Fabric Object: Diana Agrest and Mario Gandelsonas
– Erin Besler, Marshall Brown, Sylvia Lavin and Michael Meredith
The small exhibition Fabric Object, curated by Michael Meredith and exhibited at the Princeton University School of Architecture between 7th March and 3rd May 2024, brought together seven projects from the early career of Diana Agrest and Mario Gandelsonas, of Agrest and Gandelsonas Architects. Short texts written by the Princeton School of Architecture faculty: Stan Allen, Sylvia Lavin, Jesse Reiser, Tessa Kelly, Marshall Brown, Darell Wayne Fields, Anda French, Paul Lewis, Erin Besler, Beatriz Colomina and Mark Wigley were also included in the curation of the exhibition.
Through three posts, Drawing Matter revisits the seven projects from the early career of Diana Agrest and Mario Gandelsonas and the texts written by the Princeton School of Architecture faculty. The first post can be found here, and the second here.
This third post presents the projects: A Critical Reading of the Urban Text, Les Halles, Paris, 1980; Urban Ready-Mades, Goose Island, Chicago, Illinois, 1989; and Vision Plan, Iowa, Des Moines, 1989 through Sylvia Lavin’s, Erin Besler’s, and Marshall Brown’s reflections.
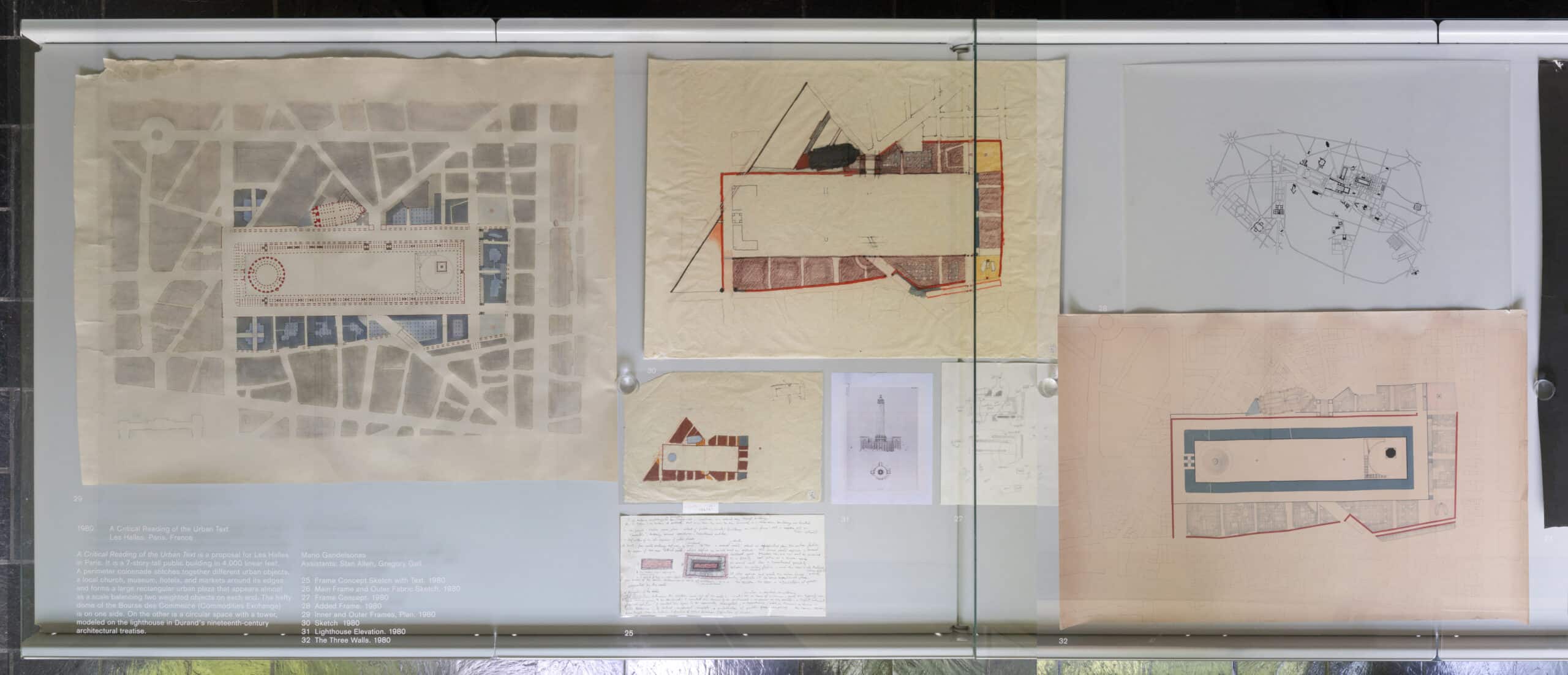
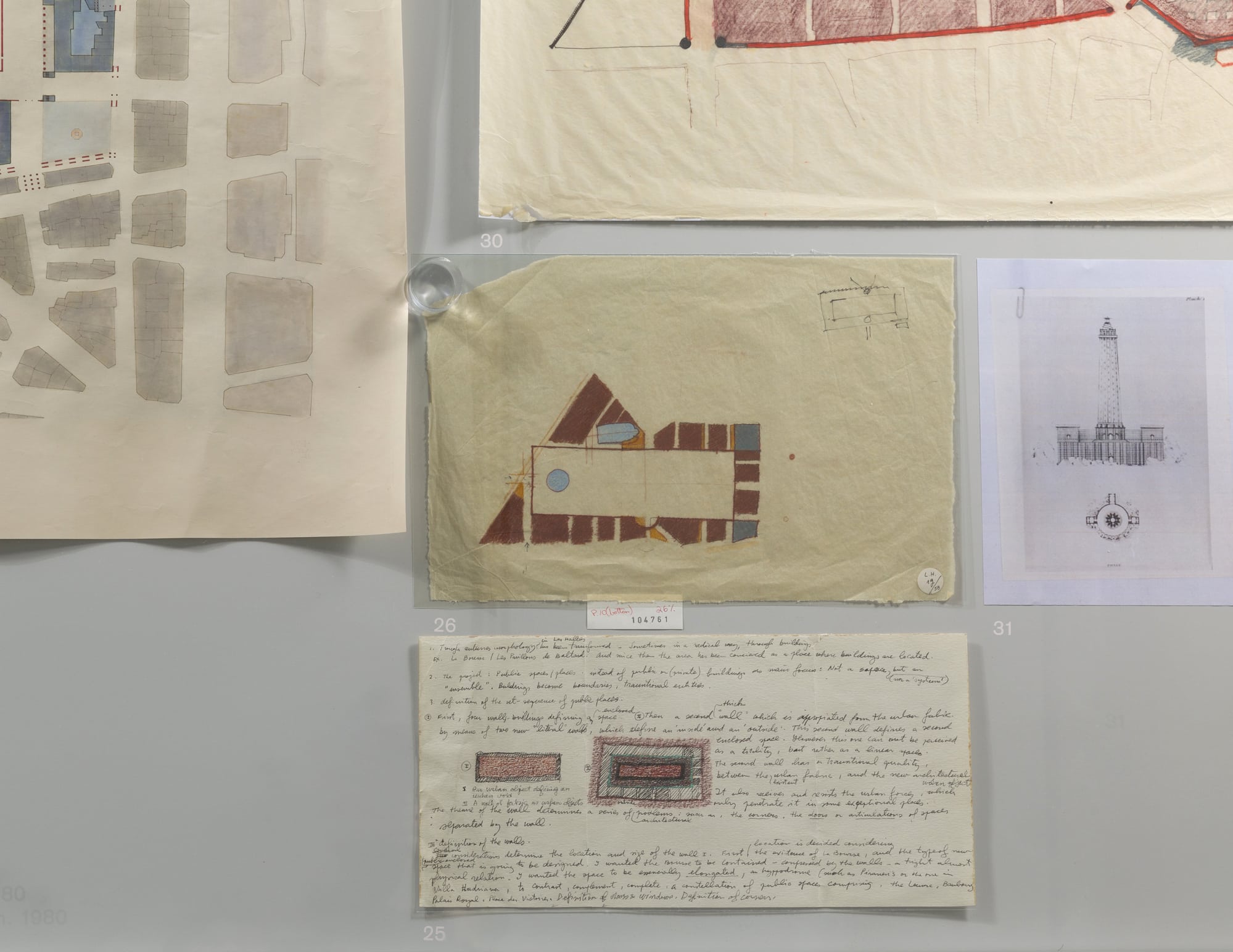
Civil Disagreement by Sylvia Lavin
As the long reach of semiotics and structuralism turned all human manufacture into legible texts, it also turned architects like Mario and Diana into readers of everything from French theory to urban form and into writers of and on design. The centripetal force of this Republic of Letters attracted the young Argentines to Paris, first as students and then as participants in the 1980 competition for Les Halles, for which they produced a remarkable esquisse that is as much a text as a drawing, a sign of the city surrounded by a sea of signs on the city. Embedded in this diagram of collective order, in which radical equivalencies between the language contract and the social contract underwrite the very possibility of a civil society, is their commitment to the urban field as a technique for interrupting the civilizing mission of the single monument. Mario and Diana’s work was essential to the apotheosis of the street as a political instrument that took place within the left-leaning wing of particularly non-American postmodernists. From the publication of On Streets and the presentation of The Strada Novissima to Mario and Diana’s plan for Les Halles organised around what they called an urban passage, action in and on the street superseded otherwise important ideological differences between architects of the period; Mario and Diana helped make the street a public and critical analogue to the private art gallery, a site where architects could agree to disagree and thereby safeguard the very possibility of a social contract.
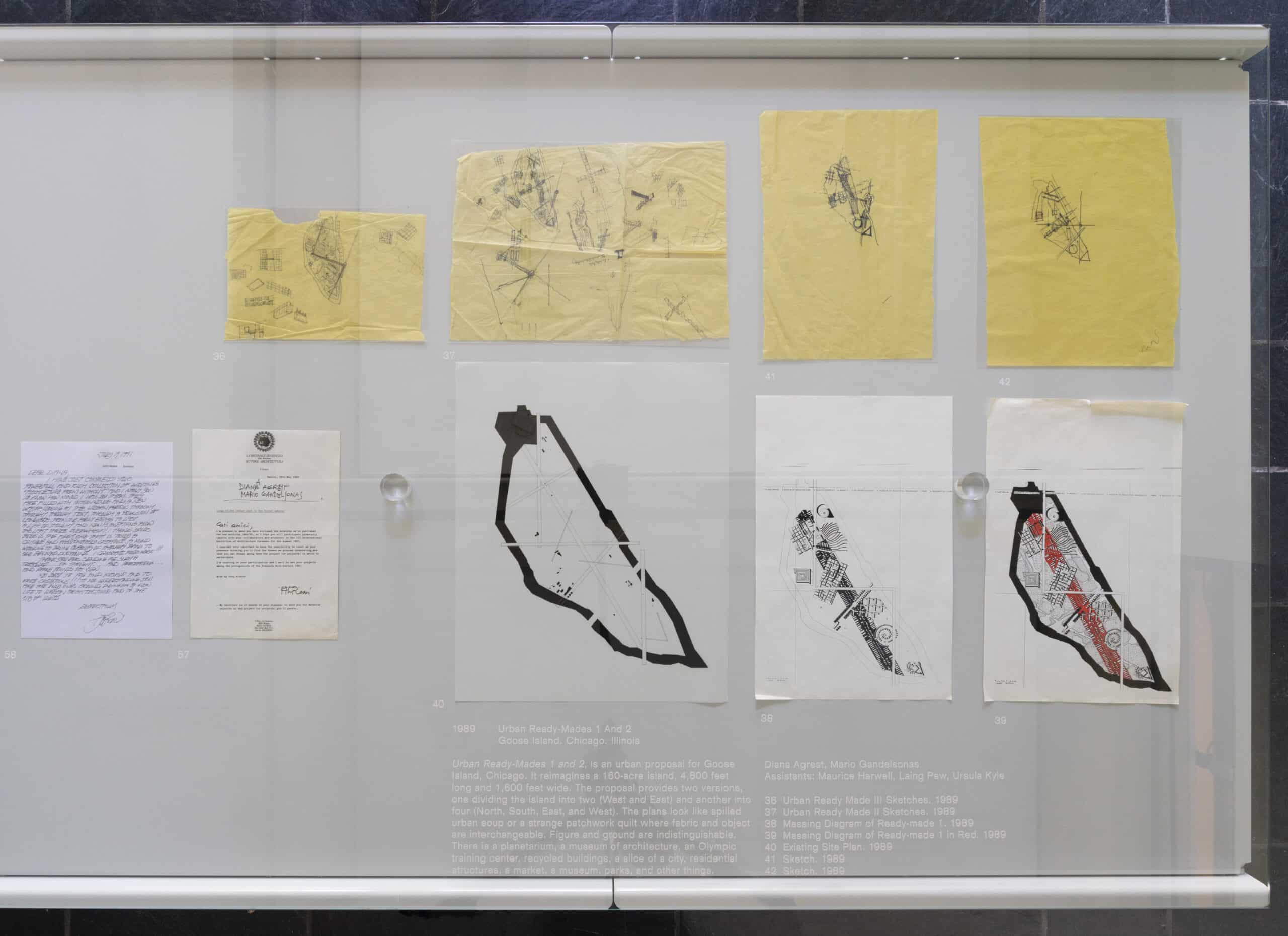
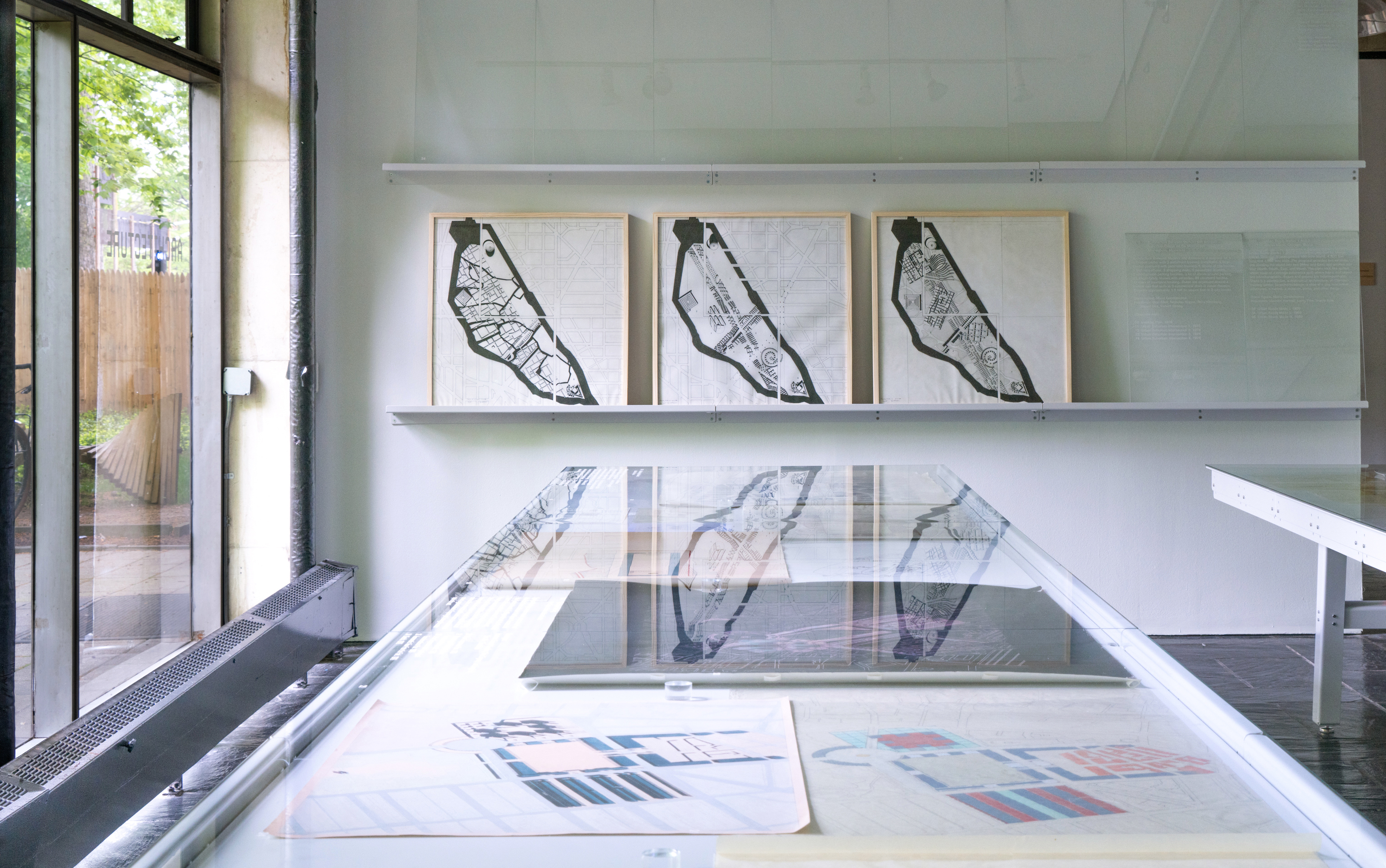
No Island Is an Island by Erin Besler
Across fifteen drawings Agrest and Gandelsonas’s Goose Island, Chicago captures a process of outlining, tracing, depositing, and layering fragments of the city onto yellow trace and copy paper. More than excisions, they depict forms of appearance in the city, of things noticed and collected as ready-mades. Reconnecting these drawings to the materiality of the site, they reinforce a point underpinning all attempts to demarcate and isolate territories. No island is an island. Rising waters seek their own level, transforming landmasses, creating, and erasing islands from an otherwise continuous landscape.
The Chicago River is significant in its embodiment of a history of exploration and industrial exploitation, transforming its riparian context: dredging and reversing the waterway in response to the demands of settlement and expansion. Perhaps the most charged manifestation of these forces and their valences is Goose Island, a 160-acre area north of the confluence of the river’s branches. Whatever might have existed as a natural island was erased in early efforts to make the waterway navigable; The pressure of progress reconfigured the land, and inhabitants that gave name to that early iteration of Goose Island found themselves again occupying an island, this one created by dredging a canal. An undertaking that simultaneously revised the size of the island through displaced landfill and increased the stores of raw material at local brickyards. Chicago bricks are uglier than other ordinary bricks. Clay in the region is blue-gray, with carbonate particles and mineral deposits that produce irregular shades of pink when fired. While no longer in production, they appear as an echoing tide of the riverbed circulation through contemporary practices of reclamation and reuse.
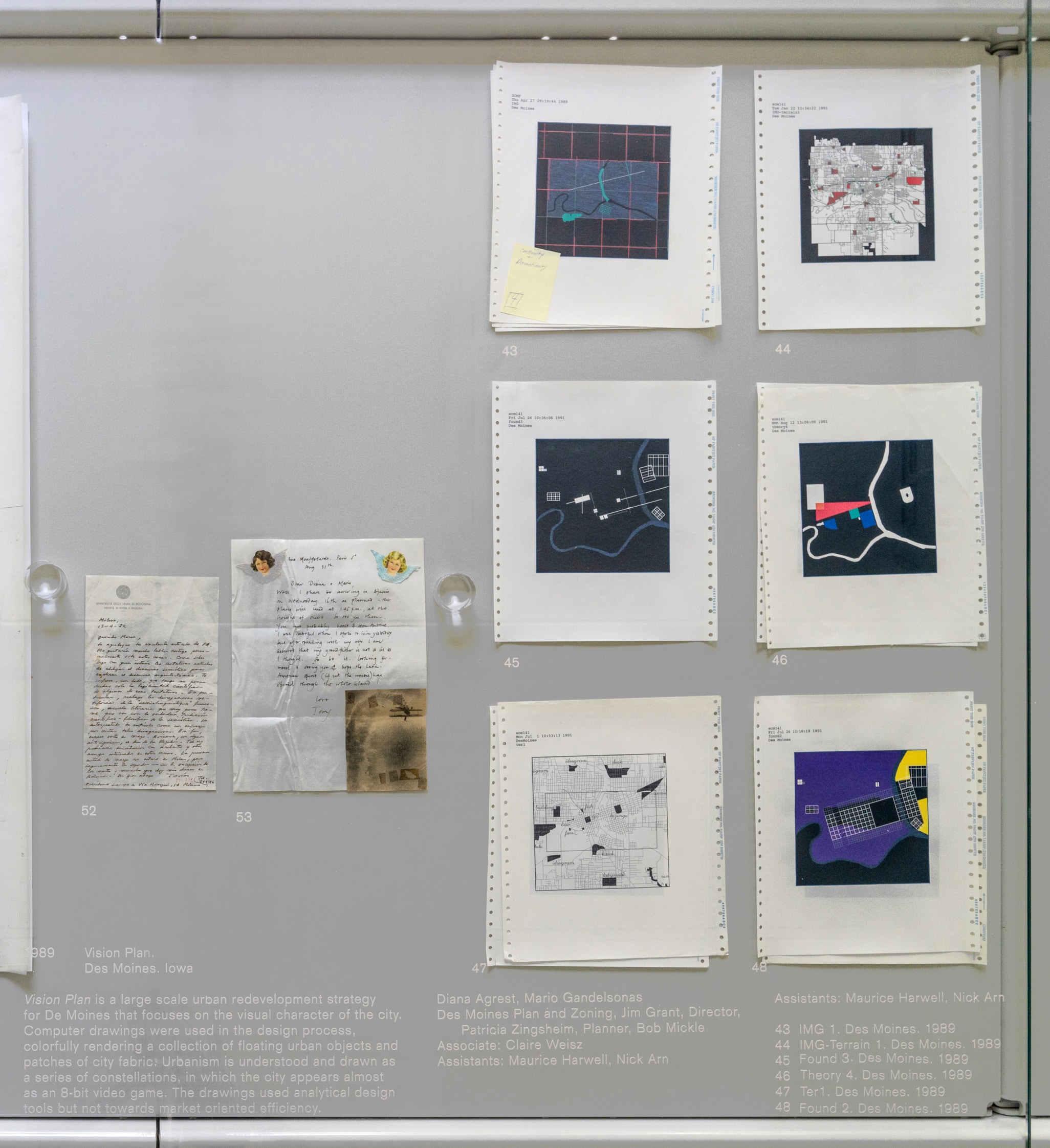
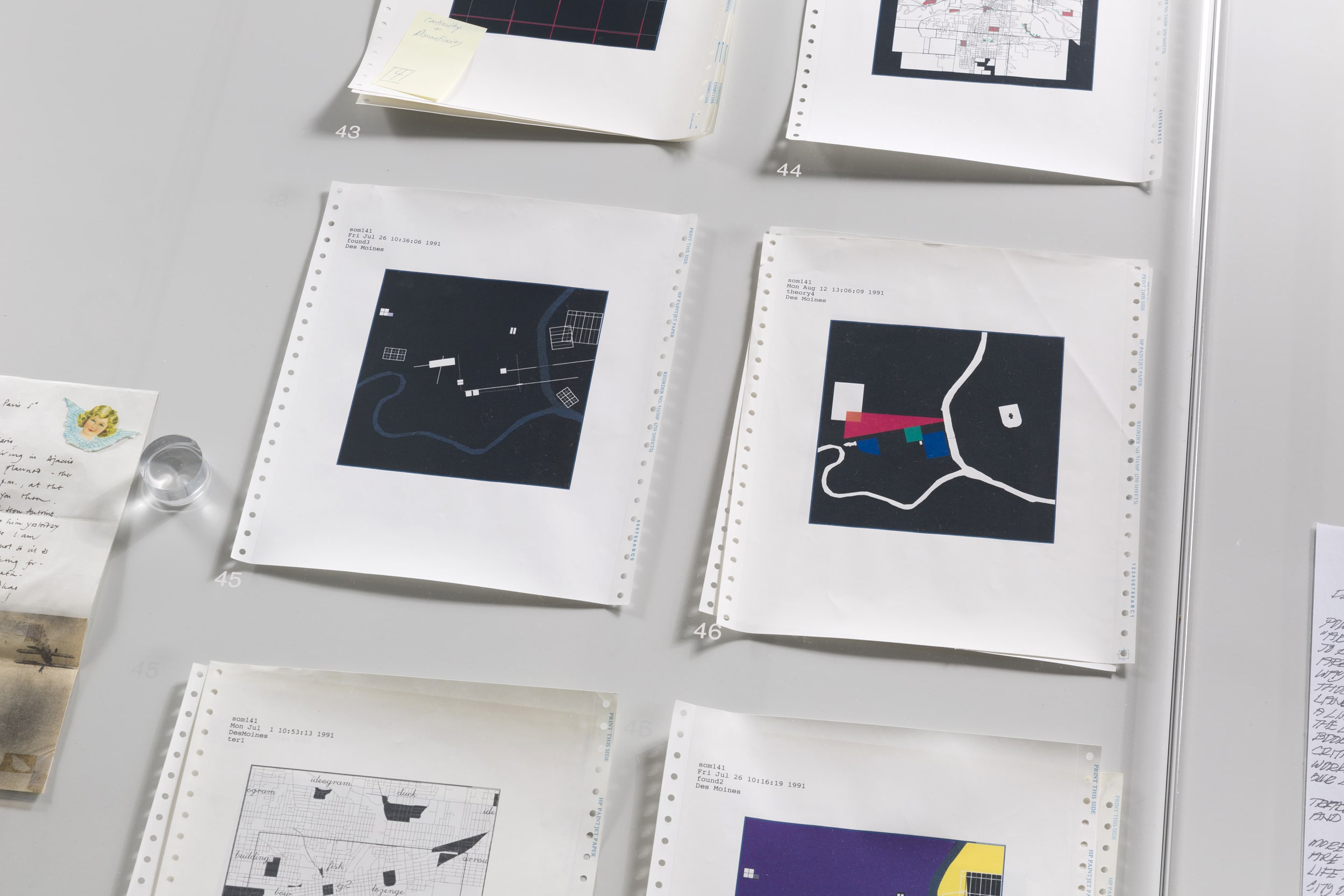
There are no piazzas in America by Marshall Brown
These drawings of Des Moines, Iowa, conjure up some inconvenient truths. They forsake the urbanism of Paris, Venice, Boston, or New York, primarily composed of tightly packed buildings directly abutting streets and occasionally interrupted by plazas, parks, and courtyards. These are drawings for the Daytons, Saint Louises, and Kansas Cities of the world—places where architecture’s figures are overwhelmed by vast and uncontained ground. Urbanists constantly struggle against such conditions because they are the opposite of what urbanism is (still) assumed to be. Conventional urban discourse fails to adequately address second-tier cities like Des Moines, though they are the rule in North America, not exceptions. Yet, despite the relative lack of attention these places receive in architectural and urban discourse, Diana Agrest and Mario Gandelsonas understood the significance of Des Moines several decades ago. Their graphic readings attempt to capture with drawing what language often cannot. By simply delineating what is there, Agrest and Gandelsonas focus our attention on what had previously been overlooked and misunderstood while rejecting any return to the historical ideals of the monocentric city.
Diana Agrest is a Professor of Architecture at The Irwin S. Chanin School of Architecture of The Cooper Union for Advancement of Science and Art. She is a founder and principal of Agrest and Gandelsonas Architects in New York, while she also develops her own individual projects.
Mario Gandelsonas is an architect and theorist whose specializations include urbanism and semiotics. Gandelsonas is a Professor of Architectural Design at the Princeton University School of Architecture, and with Agrest, he is a founding partner of Agrest and Gandelsonas Architects.
Michael Meredith is a Professor of Architectural Design at the Princeton University School of Architecture. Along with his partner, Hilary Sample, Meredith is a principal of MOS, based in New York. His writing has appeared in Artforum, LOG, Perspecta, Praxis, Domus, Harvard Design Magazine.
Sylvia Lavin is a Professor, History and Theory of Architecture at the Princeton University School of Architecture. Her most recent books include Kissing Architecture, published by Princeton University Press in 2011 and Flash in the Pan, an AA publication from 2015.
Erin Besler is an Assistant Professor of Architecture at the Princeton University School of Architecture and co-founder of Besler & Sons. In addition to their design practice, Erin pursues architectural research through teaching and writing; they have published in journals including FutureAnterior, Perspecta, LOG, San Rocco, and Project Journal.
Marshall Brown is a Professor of Architecture at the Princeton University School of Architecture, and a licensed architect, urbanist, and principal of Marshall Brown Projects, Inc.
