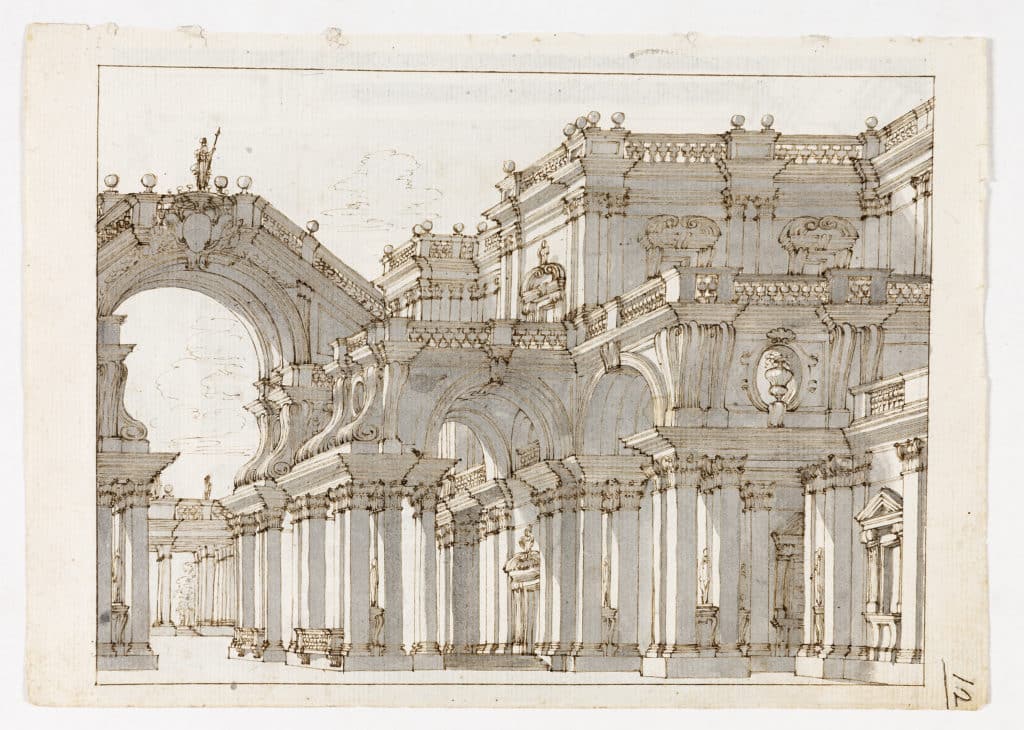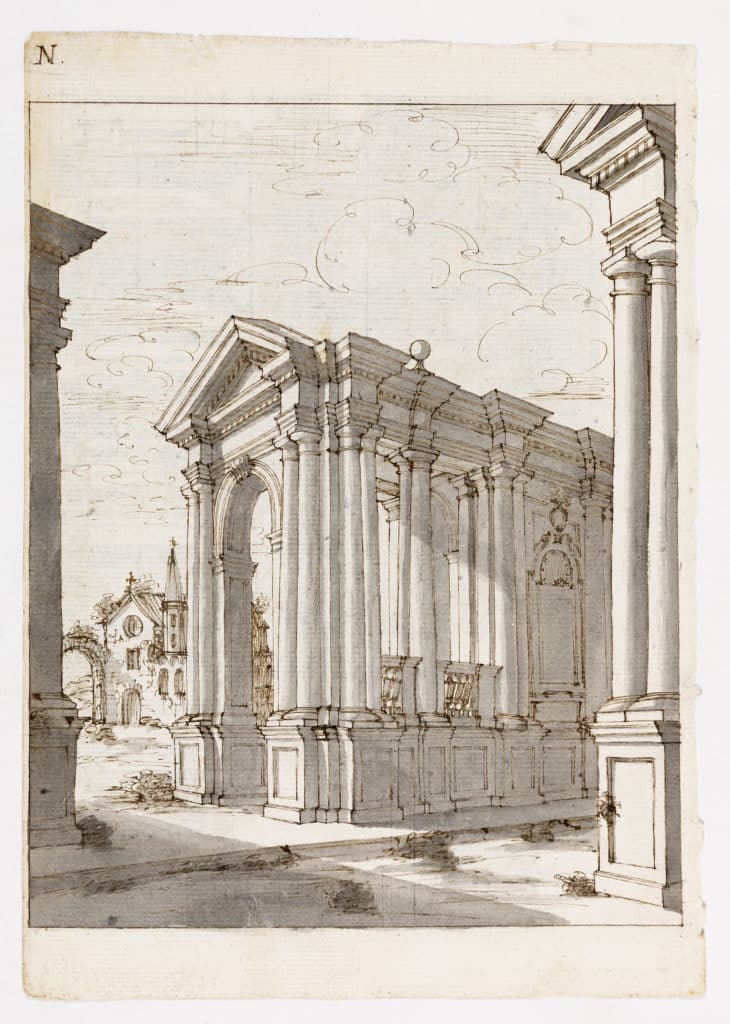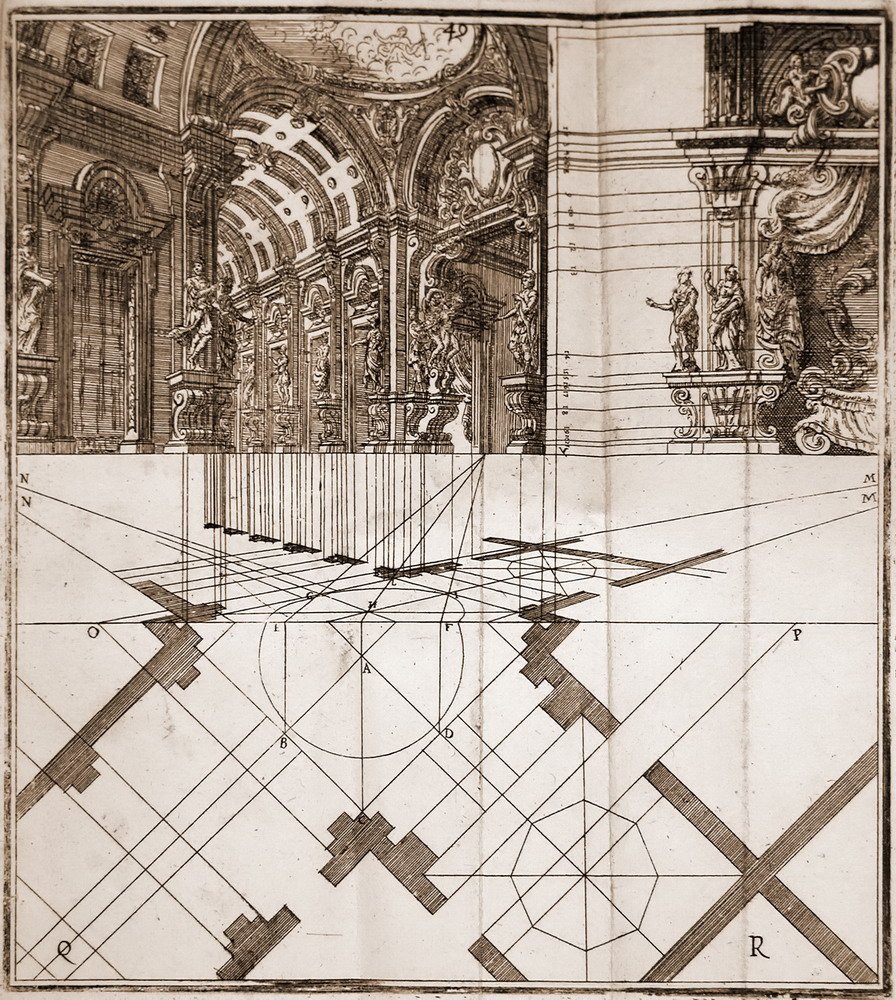Ferdinando Galli Bibiena

When, in the two-point perspective drawings of Ferdinando Galli Bibiena, the viewer’s line of sight ricocheted off the centre and shot in opposite directions off stage, a new prospect of social and architectural order was proposed. For the century preceding the work of the brothers – Antonio, Giuseppe, and Ferdinando Galli Bibiena – the space of the theatrical stage had been a mechanical and one-point contraption. Stages were constructed physical edifices of wood such as that of Palladio’s Teatro Olimpico, with its carpentry façade and permanent mock perspective built into the stage. Typical court theatres housed a deep stage with an inclined floor plane to emphasise the recession of space, demarcated with avenues of symmetrical wing flats, all of which served to construct a single-point perspective, unifying the space of the stage and the space of the audience (and most often rendered as columns, or sometimes hedges). In such an arrangement the visual rays of the spectacle presented themselves to one sovereign point occupied by a prince or duke, around which, at slightly aberrant angles, the rest of the court and audience arrayed themselves. Such architecturalism of the stage lent the theatre symbolic power in ordering the political position of everyone present.
Yet with the Bibiena, the ‘modo di vedere le cose per angolo’, or way of seeing things at an angle, introduced a new unbuildability – massiveness, infinity, and hypertrophy – into the spectacle of the stage. The column – now liberated from its role as a demarcation of the dramatic unity binding stage and sovereign as an element of spatial description – instead proliferates madly, a kind of columania. Columns surmount columns in baldachins, catafalques, pavilions, courtyards, infinite hallways; columns cluster together in sheaves of pilasters surmounted by copious cornicing, volutes, urns, and writhing, prancing, gesticulating putti and caryatids.

Theatre historians have observed that in the late seventeenth century the massive capital investments by sovereigns in masquerade and theatrical spectacles had begun to dwindle. The deus ex machina, the cloud machine, the moveable sea chariots, the revolving nymph shells recede from use and now the Bibiena are faced with a massive cloth telaro (frame). Drawing columns is cheap. So there are hundreds of them. They begin to exceed the eye’s capacity to behold them. The space itself takes on a narrative capability and is already (before any performance takes place) riddled with theatrical plungings, vanishings, reappearances that multiply (rather than peter out) as the space recedes.
In these two small drawings (drawn on the two sides of a single sheet) there is no suggestion that the scale of the scene need match the scale of the theatre. Yet the architecture retains its plausibility. In fact, as Fabrizio Ballabio suggests, in drawings from Ferdinando Bibiena’s Direzioni della Prospettiva Teorica . . . (1732) in the Drawing Matter collection, scenes like these were rigorously constructed through the projection of an architectural plan. While festooned, voluptuous, and figural, the columns nonetheless sheath an underlying matrix of gridlines rigorously calculated with a rule. It is precisely because the column can be both the instantiation of a systematic repetition of identical structural units and a site of copious ornamentation that the Bibiena were able to create effects both hyper-rational and hyper-excessive at the same time.

Looking at examples of Bibiena constructions from Ferdinando’s treatises suggests that below each of these quickly executed pen and wash sketches exists an operational manifold not represented but implicit in the drawing convention itself. These two conceptual levels would consist of the architectural plan of the edifices in the images, a seam about which the plan would be folded to establish the ground, and then the projected construction lines, which would lay out the principle features of each structure (see Ballabio). Rendered with manic visual detail in the pedagogical texts, they are absent in these drawings for the sake of expediency, but the conceptual origin of the scene in plan is assured. They seem both plausible and implausible: rendered with near-exactitude in every detail and yet so excessive they seem unbuildable – structurally conceivable but practically unrealisable.

– Charles Moore