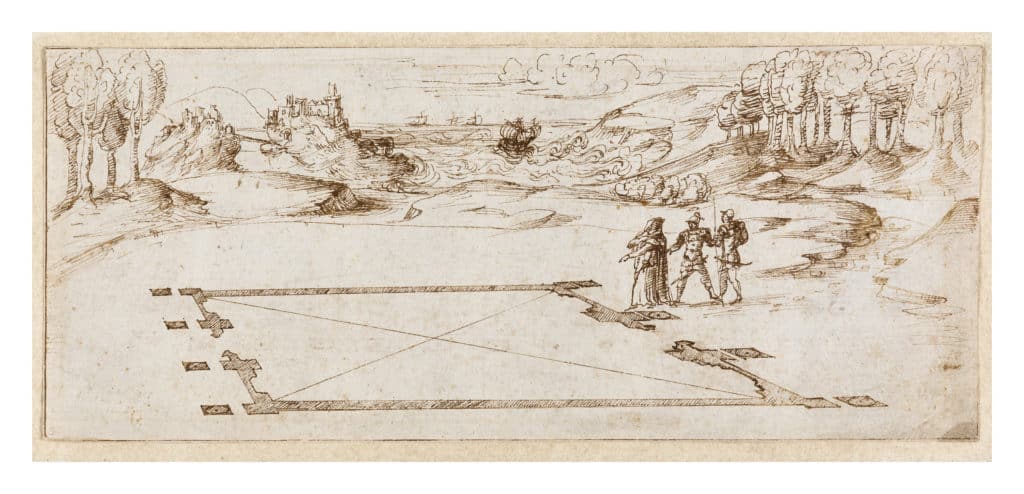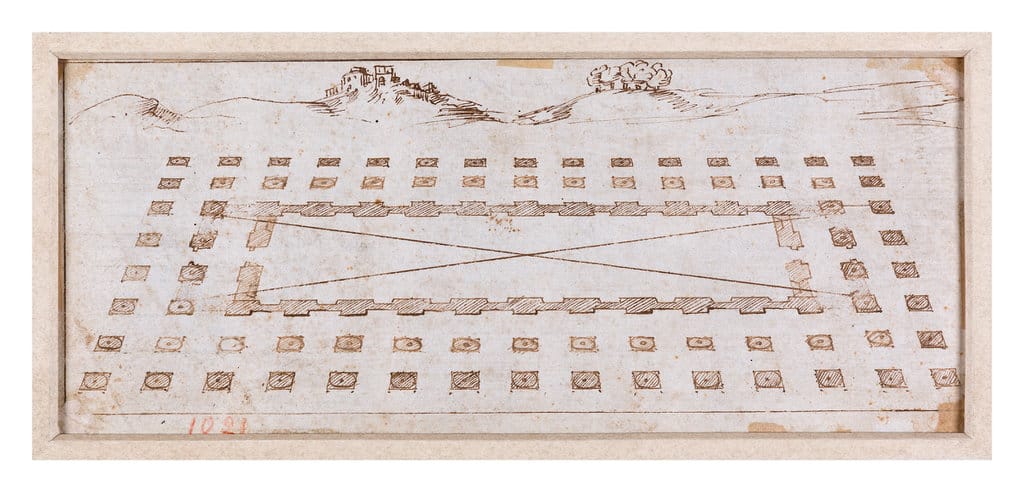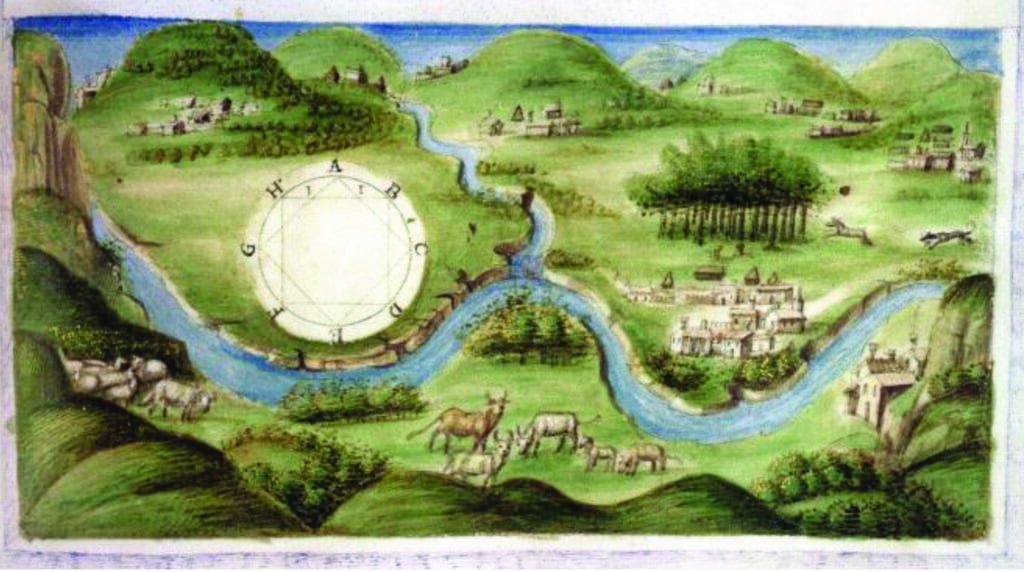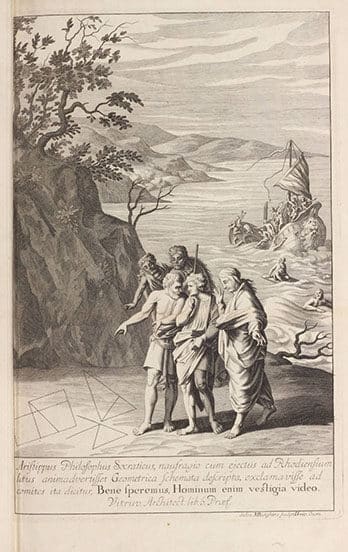Vitruvius: Follow the Footprints

An intriguing Italian Renaissance drawing from the mid-sixteenth century has recently received critical attention through Drawing Matter. [1] Both the recto and the verso of the paper sheet have an ancient temple plan in perspective in a landscape setting, drawn in brown ink and attributed to the Sangallo circle as an illustration for part of Vitruvius’s De Architectura. I hope to extend our appreciation of this drawing a little further.
The fascinating verso drawing seems to take its inspiration from a story that Vitruvius told in the preface to his sixth book. The introduction’s first sentence tells nearly the entire tale:
When Aristippus, the Socratic philosopher, had been washed up on the shore of Rhodes after a shipwreck, and noticed that geometric diagrams had been drawn there, he is said to have exclaimed to his comrades: ‘Let us hope for the best, I see human footprints (vestigia)!’ and forthwith he headed for the city of Rhodes. [2]
All of the elements of this brief fable are evident in the circle of Sangallo drawing. A sailing ship in the middle ground is shown in rough seas. The waves wash up onto the land at centre-right and three figures emerge from there, their tracks visible in the sand. Apparently still close to the shore, standing on the flat beach, the robed scholar is pointing to an almost full-size temple plan as he speaks to his two armed co-travellers. If our protagonists were to walk toward the vanishing point of the plan, they would arrive at the seaside city in the distance. Finally, several ships are sailing away from the city in open waters on the horizon. Vitruvius’s story continues after the travellers walk to the city of Rhodes to find refreshment. When the sailors depart for home, Aristippus stays behind conversing with his new acquaintances and provides the story’s moral: the most valuable possessions are those of the mind since education is always with us. The drawing illustrates the entire story in a circle as a continuous narrative, carrying us around the sheet with the key moment highlighted in the foreground. Although this drawing was probably not intended to be included with the story in Book Six, it certainly is inspired by it.
The most dramatic difference between story and drawing is that the marks in the sand are not geometrical diagrams as in the story, rather an architectural plan. As Renaissance interpreters of Vitruvius such as Daniele Barbaro points out in 1567, the ‘human footprints’ that Aristippus sees is meant metaphorically as mathematical thinking that are traces of the human mind. [3] In this sense, a good architectural plan is a geometrical figure. In fact, plans, sections and elevations now called orthographic projections were previously known as geometric drawings. [4] The drawing’s landscape is freehand while the temple outline is constructed with drawing tools, emphasizing the geometrical nature of the plans.
The Latin word Vitruvius uses in the preface for footprints is vestigia, meaning traces. [5] The drawing shows human and building footprints confronting each other. [6] Curiously, with aspects such as the hachure to indicate solid masonry, the plans appear as ink drawings, rather than as drawings made in the sand. The result creates an ambiguous relationship between people and plan: the human figures fluctuate between being ‘drawn’ in the plan and ‘real’ in the landscape. When naming the architectural plan, Vitruvius adopts the word ichnographia – literally meaning ‘footprint’ (from Greek ichnos footstep/track and graphos mark). [7] There is a direct link between vestigia or human footprints and ichnographia or footprint plans that was not lost on Renaissance readers of Vitruvius. Raphael’s well-known letter to Pope Leo X (c. 1519) explains: ‘just as the space which is occupied by the sole of the foot is the base for the entire body, so the plan is the base for the entire building.’ [8] Cesare Cesariano, a Milanese architect who worked under Bramante and prepared an illustrated translation and commentary of Vitruvius published in 1521, compared an architect measuring a plan by walking the compass legs across white paper to the architect physically pacing out the plan on the site covered in snow and leaving dark footprints. [9] Associating geometric diagrams with plan drawings is a widespread Renaissance trope.
Ideas about architectural plans have changed over time. The Renaissance conception of the plan as a footprint differs fundamentally from the still current modern idea of the plan as a horizontal section. [10] Footprint plans are a pressing into the ground, expressing the weight of the building being distributed onto the earth. Like Sherlock Holmes solving a mystery, reading the footprint plan is a practice of interpreting clues for imagining the totality of the possible building. Further, as Sylvia Lavin notes, the Italian word pianta, meaning both plan and plant, reinforces the relationship between the two concepts. [11] The footprint plan is the planting of the seed of the building into the earth. This connection is exemplified in the foundation story of a monastery in Padua, Italy; where the stick which the devout monk used to mark out the chapel plan on the ground is said to have later grown into a tree with miraculous healing powers. [12] It is an anachronism to identify Renaissance plans with horizontal sections that derive from Cartesian analytical geometry. Extending Lavin’s arboreal interest in this drawing to the comparison of these two concepts of architectural plans, there is a clear distinction between cutting down a tree and leaving the stump as a horizontal section versus planting a seed in the ground and nurturing its growth into a mature tree.
The Sangallo circle drawings on both sides of the sheet are identified as illustrating the part of Vitruvius (Book III, Chapter 2) where seven kinds of temple plans are classified by their ordering of columns, listed from the simplest to the most complex. The two sides of this sheet present the third (amphiprostyle) temple plan on the recto and sixth (dipteral) on the verso. Beyond the general association of plan drawing, why would someone choose to illustrate the third of Vitruvius’s seven sorts of temples in particular with a story from Book VI, on private houses? One possible explanation is that because the amphiprostyle is the only sort of temple in the list for which Vitruvius fails to name an example, it alone lacks a specific instruction for an illustration. [13]

The rationale for showing these plans in perspective, however, remains a mystery. Other architects such as Baldassarre Peruzzi and Sebastiano Serlio (both trained as painters) had already experimented with drawing plans in perspective. [14] Vitruvius’s emphasis in this text on temple plans and throughout the entire book, is on proportional relationships that are not easily demonstrated in perspective. Barbaro, collaborating with Palladio (who notoriously avoided perspective), opines in his commentary regarding this same part of Vitruvius that the kinds of temples should be illustrated by plan drawings that are not ‘obscured by foreshortening and perspective, for our intention is to illustrate these things, not to teach painting.’ [15] It is as if Barbaro was looking at the circle of Sangallo sheet when writing this. Furthermore, some Renaissance drawings that include landscape nonetheless show geometrical figures without perspective. [16] The story of Aristippus illustrates a frontispiece used for several eighteenth-century geometry books. Its geometrical diagrams are also without perspective while within the perspectival landscape. [17] With several possible approaches, it remains unclear why the drafter chose to make plans in perspective. Like Robinson Crusoe encountering human footprints on a deserted island, this drawing from the Sangallo circle still holds secrets to pursue. [18]


Notes
- Sylvia Lavin, ‘Trees Make a Plan‘ LOG 49 (Summer 2020) 36-40; published online in ‘Making Plans, Realizing Plans’ Drawing Matter (7 Oct. 2020). Matthew Page, ‘Playing Games with the Oldest Book’ Architecture through Drawing, edited by Desley Luscombe, Helen Thomas and Niall Hobhouse (London: Lund Humphries, 2019) 34-39.
- Vitruvius, Ten Books on Architecture, translated by Ingrid Rowland (Cambridge University Press, 1999) 75. VI. Preface. 1.
- The historical Aristippus, whether Aristippus of Cyrene (who was a student of Socrates) or his grandson, Aristippus the Younger, were both sensualist philosophers so the emphasis on the intellectual in the story makes it more emphatic. While an ardent advocate of education, Aristotle wrote that ‘Aristippus ridiculed mathematics.’ Aristotle, Metaphysics B 2 996a32-b1.
- Paul Emmons, Drawing Imagining Building (Routledge, 2019).
- Vitruvius, On Architecture, translated by Frank Granger (Harvard University Press, 1931) Vol. II, p. 2; VI. Preface. 1.
- In Plato’s Meno, to which Vitruvius refers in the preface to Book IX, Socrates directs a boy to draw a geometrical diagram on the ground.
- Vitruvius, I. 2. 2.
- Carlo Pedretti, ‘A Letter to Pope Leo X on the Architecture of Ancient Rome’ in A Chronology of Leonardo da Vinci’s Architectural Studies after 1500 (Droz, 1962) 168.
- Cesare Cesariano in Vitruvius, De Architectura, translated by Cesare Cesariano (Benjamin Blom, 1968 [1521]) XIII.v.
- Emmons, 21-47.
- Lavin, 40. In Renaissance England, architectural plans were also called ‘plants.’
- At San Benedetto Vecchio in Padua, an altar containing the remains of the monastery’s founder, Giordano Forzaté, includes an altarpiece painting by Alessandro Varotari (Padovanino) showing the founder drawing the church plan on the site with the fabled stick.
- In this list, Vitruvius notes when there is no example of one of the temple types in Rome, and then offers an example in Greece. This makes one wonder why Vitruvius didn’t mention the Temple of Athena Nike (c. 420 BCE), prominently sited on the Athenian acropolis, as an amphiprostyle temple which he would almost certainly have known.
- Baldassarre Peruzzi, Project for St. Peter’s, Rome (c. 1506) Uffizi (A 2r) reproduced in Ann Huppert, Becoming an Architect in Renaissance Italy (Yale University Press, 2015) 116. Sebastiano Serlio, On Architecture, Volume One, translated by Vaughan Hart and Peter Hicks, (Yale University Press, 1996) Book II [1545] 37-81.
- Daniele Barbaro, Daniele Barbaro’s Vitruvius of 1567, translated and annotated by Kim Williams (Birkhäuser, 2019) 210.
- In the mid-fifteenth century, Antonio Averlino (Filarete) illustrates the geometric diagram of a proposed city plan that seems to float upright within the perspectival terrain of the drawing. Florence, Biblioteca Nazionale, Magliabecchiana II, IV, 140. John Spencer, trans., Filarete’s Treatise on Architecture (Yale University Press, 1965) Vol. II, Book II, folio 11.v.
- David Gregory, Scottish mathematician and Savilian Professor of Astronomy at Oxford University (his appointment followed Christopher Wren) published a commentary on Euclid’s Elements in 1703. Its frontispiece, engraved by Michael Burghers, was later repurposed for two other mathematical books also published by Oxford University Press (Edmund Halley, Conics of Apollonius, 1710 and Giuseppe Torelli, Works of Archimedes, 1792); changing only the original Euclidean diagrams with other diagrams more appropriate to each book’s subject. Interestingly, Aristippus’s gestures are similar to the Sangallo circle drawing. See William Ashworth, Jr., ‘Scientist of the Day – David Gregory’ Linda Hall Library (June 3, 2019) in https://www.lindahall.org/david-gregory/ Accessed 11/28/2020.
- Daniel Defoe’s famous passage in Robinson Crusoe (1719) ‘…I was exceedingly surpris’d with the print of a man’s naked foot on the shore…’ may well have been inspired by Vitruvius’s story of Aristippus. Stephen Bertman, Defoe and ‘the Footprints of Man,’ https://english.illinoisstate.edu/digitaldefoe/notes/bertman.html Accessed 11/25/2020.
