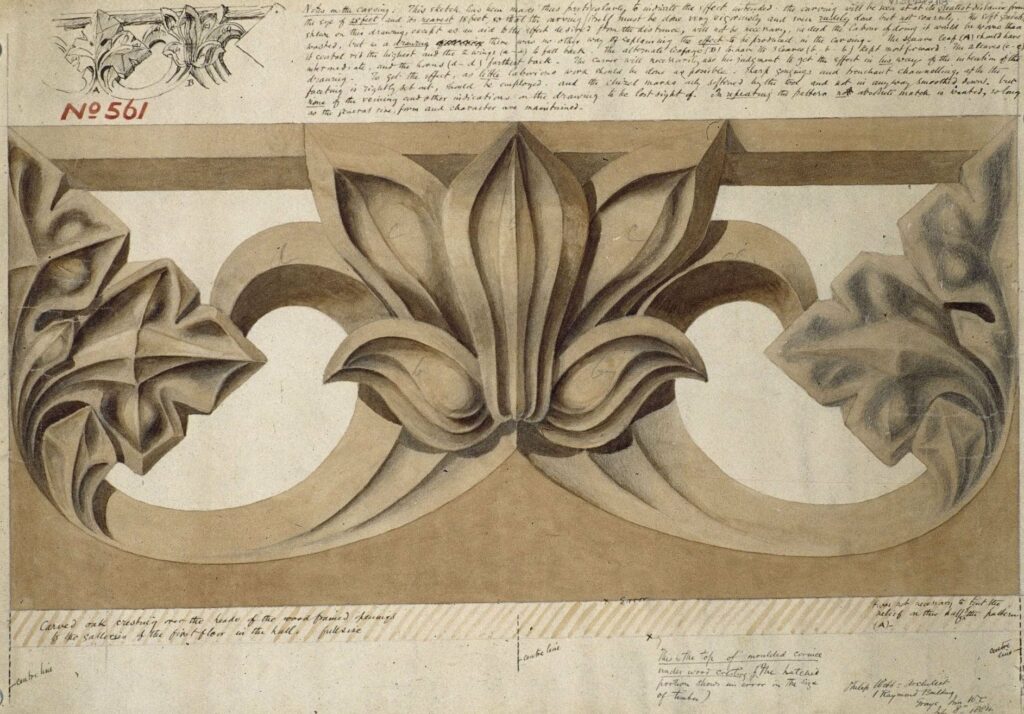Philip Webb

Philip Webb’s full scale drawing for the carving of the wooden frieze above the gallery of the hall at Clouds is an exquisite piece of draughtsmanship. But what make it so special are the small sketch and Webb’s instructions to the wood carver on the upper part of the sheet. These instructions draw attention to the limits of drawing, to what cannot be shown by means of drawing, and to what can only be communicated through language. Paradoxically, what Webb wrote – itself a short treatise on word/image relations in architecture – partly negates the value and purpose of his own drawing. The text, as follows, refers specifically to the small sketch at the top left of the drawing:
This sketch has been made thus particularly to indicate the effect intended: the carving will be seen at its greatest distance from the eye of 28 feet and its nearest 18 feet, so that the carving must be done very vigorously and even rudely done but not coarsely. The soft gradations shown on this drawing, except as an aid to the effect desired from the distance, will not be necessary, indeed the labour of doing it would be worse than wasted, but in a drawing there was no other way of indicating the effect to be produced in the carving. The square leaf (A) should have it[s] central leaf the highest and the two wings (a-a) to fall back. The alternate leafage (B) to have its three leaves (b-b-b) kept most forward: The two leaves (c-e) intermediate and the horns (d-d) farthest back. The carver will necessarily use his judgement to get the effect in his ways of the intention of the drawing. To get the effect, as little laborious work should be done as possible: sharp gougings and trenchant channelling, after the faceting is rightly set out, should be employed, and the chisel marks only softened by the tool and not in any way smoothed down, but none of the veining and other indications on the drawing to be lost sight of. In repeating the pattern no absolute match is wanted, so long as the general size, form and character are maintained.
As a medium to represent what Webb intended, drawing turns out to be too perfect: it can neither convey the roughness of the desired result, nor its variation. In the first part of the text, Webb resorts to a performance specification – he describes the work in terms of the distance from which it will be seen. But then he moves on to say how he expects the carver to handle the work, to achieve the absence of finesse – and this is the quality that drawing cannot convey. What is a matter, ultimately, of the carver’s judgement is beyond the means of representation – even though Webb, it seems, has a very clear idea in his own mind of the result that he wants, and indeed of how it should be achieved.
Webb’s instructions are an instance of what we might call ‘the constructive imaginary’, that is to say of an architect thinking in advance about how something is to be made or built. Much the most visible part of architects’ work – and the part best served by drawings – lies in the projection of what is to be built. The conventions for representing this, drawings, models, digital images, are well developed. But making buildings also requires thought as to how they are to be built. Although engineers often complain, with some justice, that architects fail to give enough attention to this question, and are overly pre-occupied with what is to be built, at least part of the cause of the problem lies in the inadequacy of the means to represent the constructive imaginary. Compared to the sophistication of the techniques available to show what is to be built, those that can show how something is to be built are relatively clumsy and cumbersome. Webb alludes to this difficulty in his instructions. Drawing, an essentially static medium, is unsuited to representing processes that occur over time, often in different places. The usual ways of describing how things are to be made are either by references to other examples known to the maker – ‘do it like that’ – or to procedures set down in trade or national standards, or by the use of samples or tests, or, as in Webb’s case, by verbal instructions. Whatever other reasons there might be for the underdevelopment of the constructive imaginary in architecture, one factor must surely be the lack of means through which to communicate it. And that is the problem that Webb addresses here, where he resorts to verbal language to make good the deficiencies of drawing.

– Andrew Saint