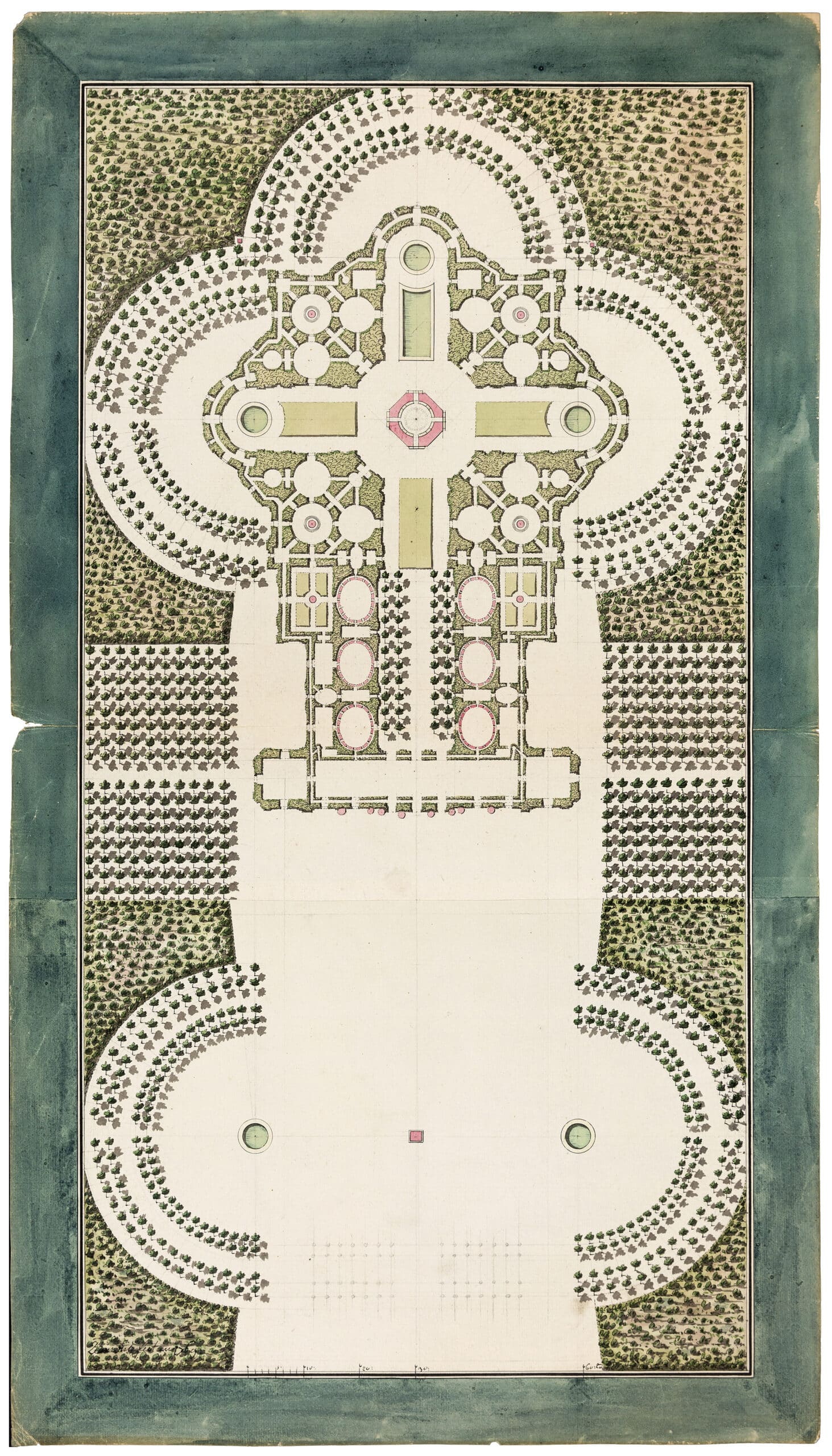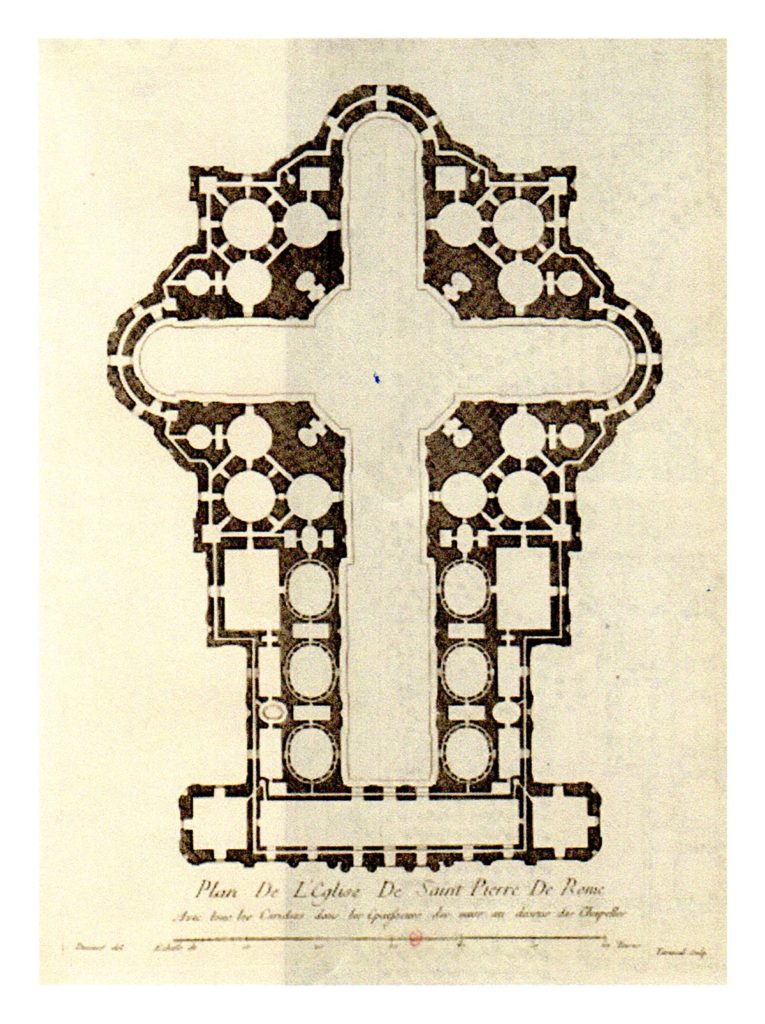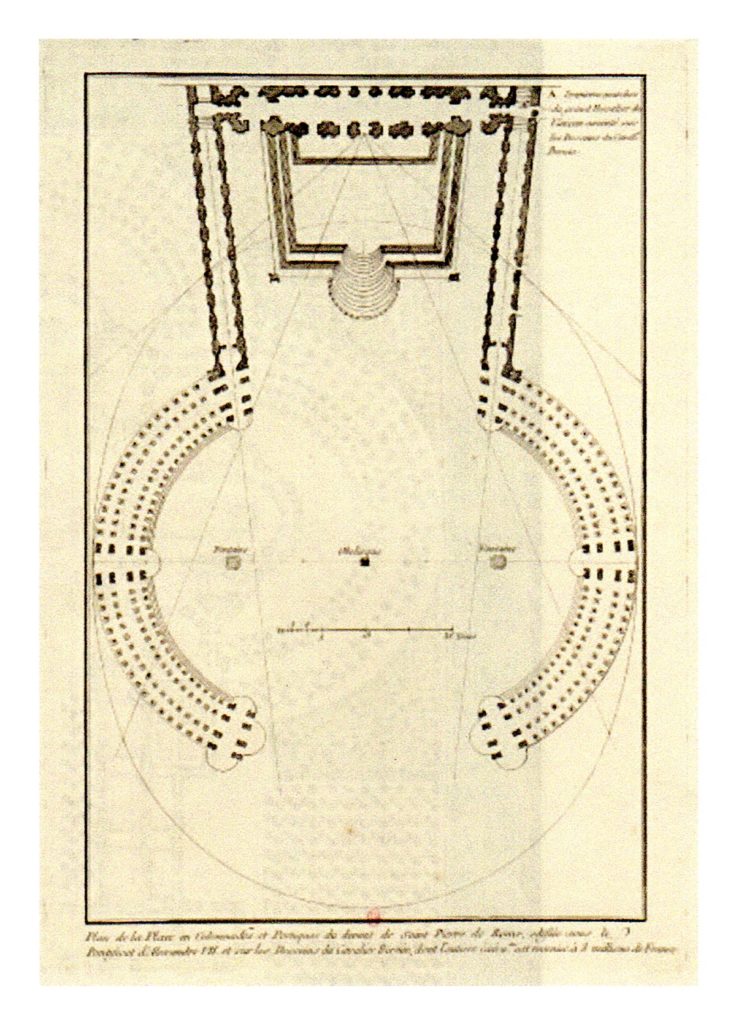Gabriel Pierre Martin Dumont
– Editors

This large and exquisite drawing by Gabriel Pierre Martin Dumont represents a garden design in the form of the plan of St Peter’s Basilica and Piazza by Bernini. Serried ranks of trees rather than stone walls and columns are used to marshal a vast landscape into a perfect emblem of order. Each of the countless trees in the composition is rendered individually, casting its own tiny grey shadow.
It is likely that this project is indebted to another by Dumont, done in the preceding year. Embodied with a volume entitled ‘Details of the most interesting part of the Basilica of St Peter’s in Rome, drawn on site, by Gabriel-Martin Dumont, professor of architecture, member of the academies of Rome, Florence and Bologna’, are two plans: a first of St Peter’s Basilica showing the corridors within the thickness of the walls above the chapels; and a second, showing all columns and porticos within the piazza in front of St Peter’s. Several precise details correspond and each of the two sheets that comprise the final drawing seems to reference each plan. Dumont pushed the resemblance of the drawing such that it included the two fountains and the obelisk within the piazza, the interior of the circular colonnade, which now, in the garden, includes as many trees as columns in the plan. Likewise, the scales correspond; that is, Dumont’s reproduction of the massing plan would be, at real scale, more than 430 meters in length.


Having studied under Jean Aubert, Dumont won the Grand Prix de Rome in 1737 and dedicated himself to composing projects of ideal architecture. Upon the death of Aubert in 1741, Dumont took on works for a Cistercian abbey, the Chaalis Abbey located in Fontaine-Chaalis in the forest of Ermenonville, forty kilometres to the northeast of Paris. Here the count-abbey of Clermont had ordered construction of new abbey buildings by Aubert in 1739, but due to lack of funds and Aubert’s death in 1741, the works were delayed and then never finished. It is possible that Dumont took over from Aubert at Chaalis and that this drawing was a project for the garden of this abbey.
Ironically, the garden at Ermenonville was one of the earliest and finest examples of the French landscape garden, emulating the English fashion of the picturesque. Planned in 1762 by Marquis René Louis de Girardin who drew inspiration from, and named the garden after, Jean-Jacques Rousseau, the design drew on the nobility of Nature. Upon its completion, it came to resemble a natural environment, almost a wilderness, appearing untouched by any human intervention. Dumont’s geometrically imagined garden-as-symbolic-architecture presents a complete contrast. It speaks to the formality of the courtly tradition of the jardin à la française but with a more literal intent. In 1761 the Parlement de Paris mounted an ultimately successful campaign to expel the Jesuits from France. They were gone by 1768. In the contested religious landscape, Dumont’s garden design St Peter’s is stripped to an image of idealised bare essentials.
This work was featured in The Land We Live In – The Land We Left Behind, on view at Hauser & Wirth, Somerset from 20 January to 7 May 2017.

– Sylvia Lavin