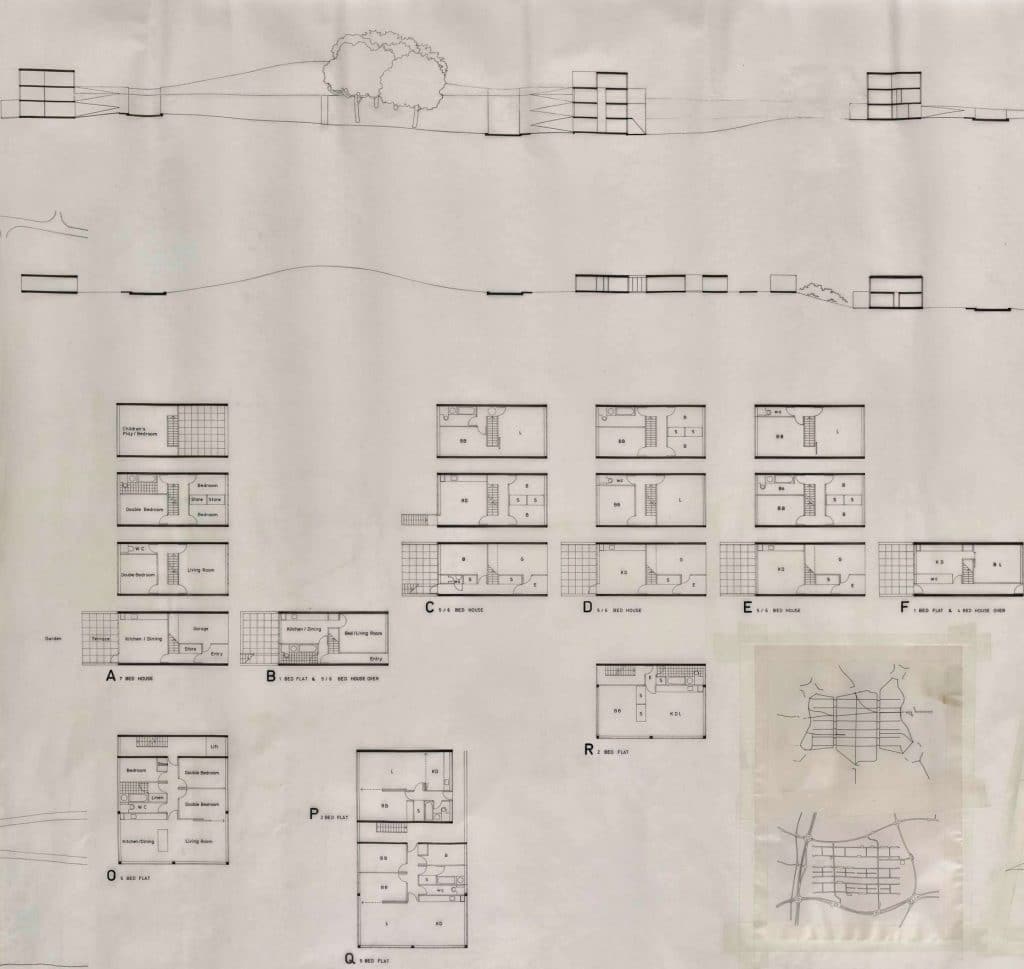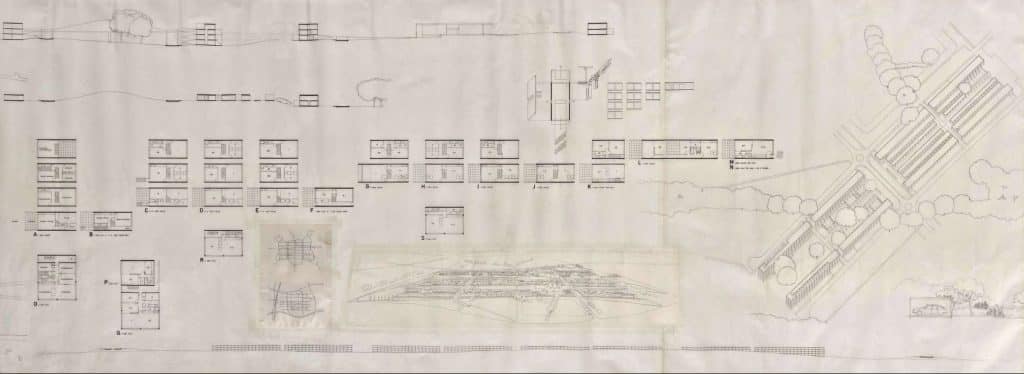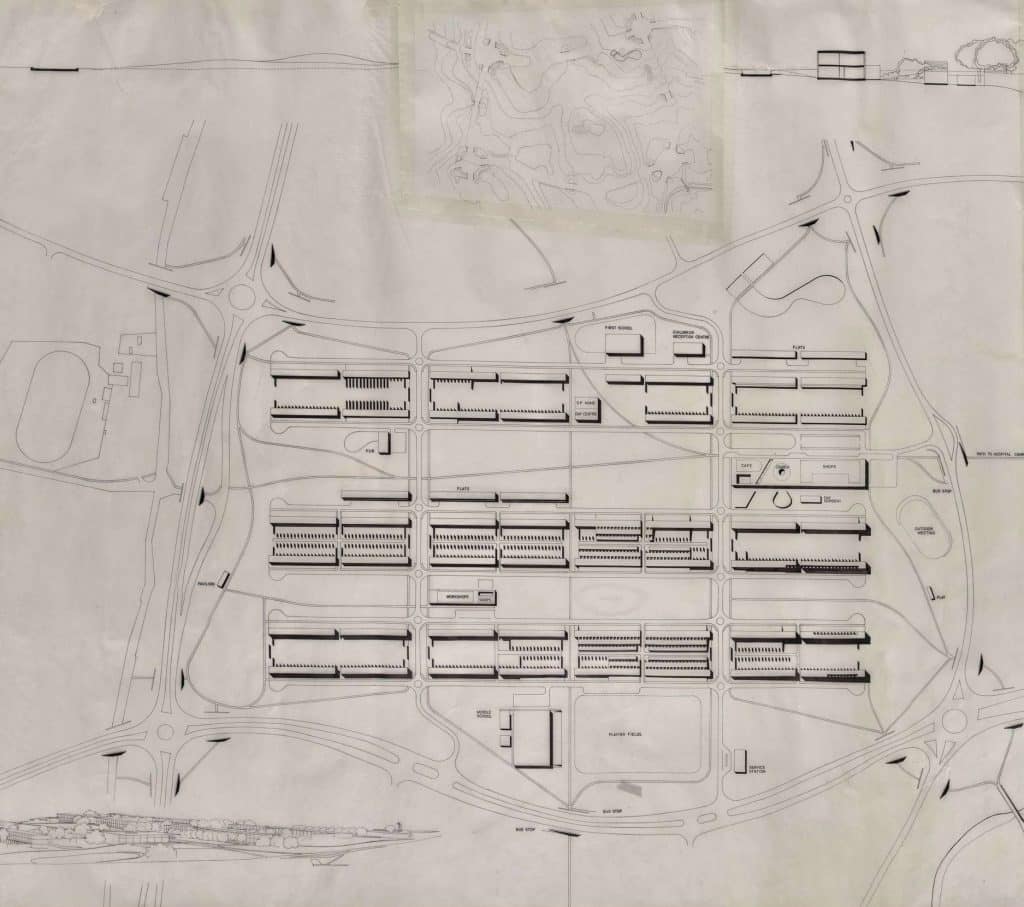Netherfield Scroll Two
What follows here forms the second part of a two-part conversation. It has been extracted from the original email exchange between Chris Cross, Jeremy Dixon, Michael Gold and Edward Jones in relation to the acquisition of the Netherfield Scroll, published in part one. The Netherfield Scroll – which measures 20 feet long – was drawn c. 1971 by the four members of the group, for a low-density housing estate in Milton Keynes. Gold’s text, which stands as integral to the discussion, is also interesting in itself for the insights it provides into drawing at the time.
ARCHITECT’S INSTRUMENTS c. 1971

In the decades before computer graphics became sophisticated enough, drawn instructions for building were usually produced in ink lines, hatchings, blobs and texts on tracing paper, using various instruments and templates. The paper came in rolls or in sheets at various named thicknesses, widths and lengths, with a rough or smooth surface. The print machines in drawing supply and printing shops which were dotted around the city, were capable of printing from tracings, in as long a length as required on thick or thin, smooth or shiny, ’dyeline’ paper, or on tracing paper. An agonising wait followed taking a drawing to the printer while the print type was selected, the drawing unrolled from the cardboard tube in which it might have been carried if one owned such a tube of ingeniously twisted and glued grey cardboard and white plastic caps; and the drawing was handed over the counter. The wait was called ‘Some-Day-My-Prints-Will-Come’, echoing Snow White’s song, which was conveyed as printed vibrating lines on a very much longer roll, of celluloid. What had been called blueprints, were produced on a type of paper which rendered results either as blue lines on a white background or white lines on a blue background, but by the late 1950s the printing technique was superseded by the dyeline method?

Some offices, such as that of Lyons Israel and Ellis, through which many a young architect trained at the AA and elsewhere suffered trials towards later achieving their own practices, demanded drawings on ‘layout’ paper, which again came in rolls or pads, which was very thin and demanding, generally disallowing corrections, and which had required drawing in pencil. Various softnesses and densities of pencil were used, from 4B through a half dozen grades to 4H. The harder grades enabled more accurate and thinner lines, but really too difficult to erase, using either the type of rubber at one or the harder other end of the common two inch long instrument used or the clever rubber stick clutching pencil with alternative refills. As for tracing paper, the thicker it was, the better it allowed for scraping the ink off with a razor blade, which was better than using a hard rubber specially formulated for ink erasure, as long as the blade was held in the correct manner and one stopped before making a hole or bulging weakness in the tracing paper.

Everyone in the above office in 1962 still wore white smocks, put on at arrival in the morning from a row of hooks with names over. Some were more pencil lead grimed on the front than others, as an indication of length of service, some with black Graphos pen nib wiping marks on the sides, indicating the mystery of they’re having the use of tracing paper and ink. A clean smock indicated you were a recently employed junior, good only for fetching cigarettes from the nearest fag shop, making the tea, or listening patiently to the raconteuring of Tom Ellis who was in comparison to the incredibly taciturn Lyons and Israel, a garrulous mine of information about his ideas. It was oft discussed by junior staff, between when an Australian chap making trails of “Cow” gum across the floor and up someone’s stool leg onto its seat, set the trail alight from his own stool with a match; or when the darts board and darts swung into view as hung inside a cupboard, opened up when the coast was clear; why the layout paper and pencils rule was applied. Was it to ensure decision without mind changing and so, by means of this discipline, be trained away from indecision or endless improvements to which designers are wont, or just to save draughting time and cost? Or was it because it better allowed for a new layer of thin paper to be put on a drawing for tracing bits of it relevant to the new drawing? Mind you, this could equally work with tracing paper. Was it merely that layout paper was a lot cheaper than tracing paper? The mystery would have been solved by James Gowan, James Stirling, Neave Brown (?), David Grey, Alan Colquhoun, or others who went through the office on the way to later grandeur, if they were still with us (John Miller is very much still with us).

Excerpted from an email with other members of the Grunt Group, 06 February 2018
