Pan Scroll Zoom 4: Pezo von Ellrichshausen
– Sofia von Ellrichshausen, Fabrizio Gallanti and Mauricio Pezo
This is the fourth in a series of texts edited by Fabrizio Gallanti on the challenges in the new world of online architectural teaching and, particularly, on the changing role of drawings in presentations and reviews. In this episode Fabrizio interviews Mauricio Pezo and Sofia von Ellrichshausen of Pezo von Ellrichshausen.
As the Pan, Scroll, Zoom project evolves and gains momentum, it might become the basis of a small publication. We welcome comments and ideas at editors@drawingmatter.org.
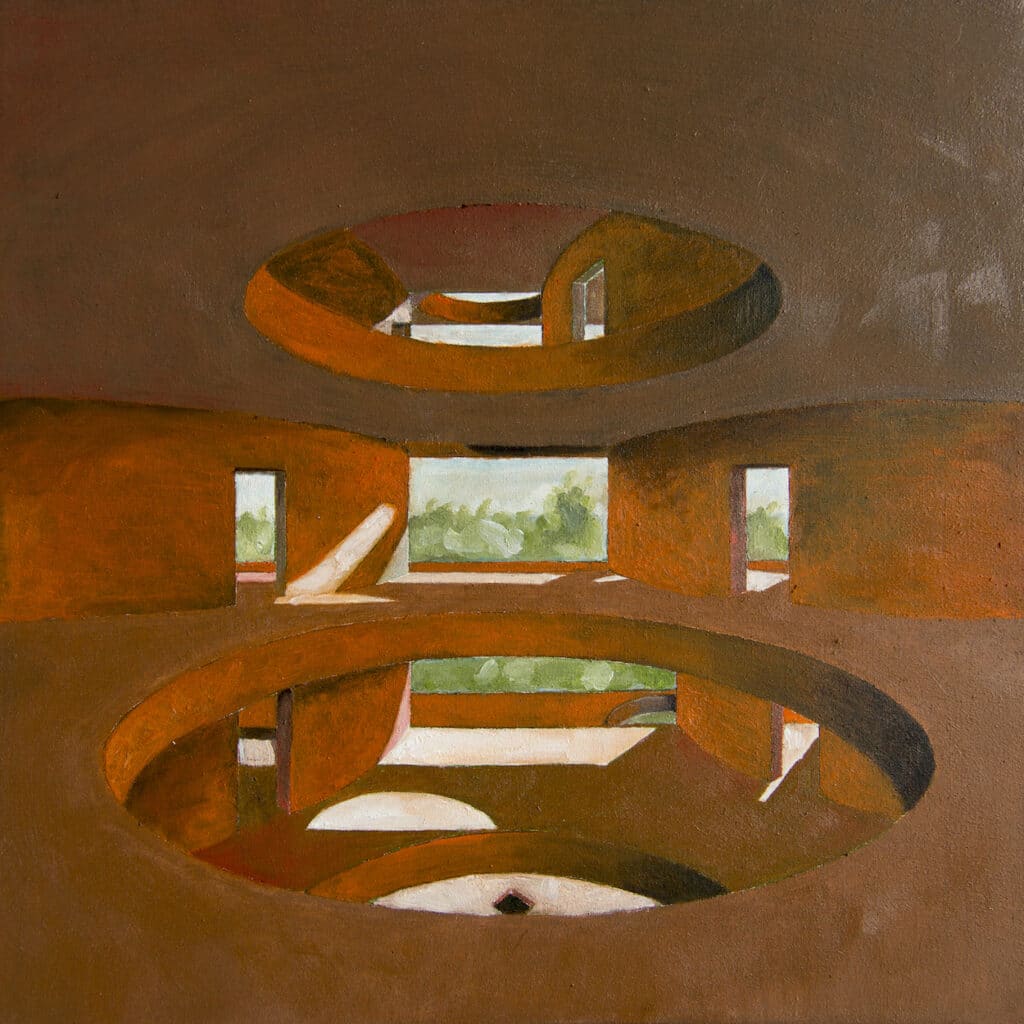
Fabrizio Gallanti: When I assisted your design studio at Cornell University last year I was particularly intrigued by the starting point of the design process, which began with concrete manipulations of paint to explore morphological variations. Being present, collectively, around sheets of paper and evaluating a new version of Jackson Pollock’s drip paintings was a key component of your pedagogy. I wonder how this approach might have been reinterpreted in your current studio, where this proximity is no longer possible?
Mauricio Pezo: That was one of the many introductory exercises we have implemented. In fact, it is closer to Helen Frankenthaler than Pollock, since the pigments were gently dispersed as thick fluids on the paper without the impulsive violence of the drips.
Our academic explorations deal with what we have defined as ‘naive intentionality’. It is a method that allows us to accelerate creativity while eroding the preconceptions of formal composition. The starting point is rather arbitrary like any commission one might receive in a professional practice or any constraint imposed by the circumstances of the case. The interesting aspect for our intuitive approach is the possibility of building a large number of potential ideas before knowing what the architectural project will be about. This is what we understand as an inventory: both a collection and an invention.
Sofia von Ellrichshausen: The current distancing is indeed a relevant problem, not only because of its social dimension but also because of its architectonic consequences. The real function of these initial exercises resides in their capacity to promote a subjective projection, a personal interpretation of what one might consider intriguing, interesting or even beautiful. There are no prescribed solutions, references or scales in the formal relationships that you might discover. The point is to accept the arbitrary reaction after an arbitrary motivation.
MP: In those terms, the motivation can be almost anything, as long as it is then translated into architectonic elements, grammar and meaning. It could be an inventory of leaves, stones, clouds or stains on a wall. This somehow follows Leonardo’s advice in his Treatise on Painting. The problem, though, is not how to start but how to finish a building – or a painting. We believe that the ability to solve problems and to train judgement is fundamental given the shortness of education.
SvE: The distance forced by the pandemic did not really affect our pedagogy. We are reading more and returning to sources (cloister surveys and garden paintings) that are now translated into little paper models and sketches. The collective repository of ideas remained the same.
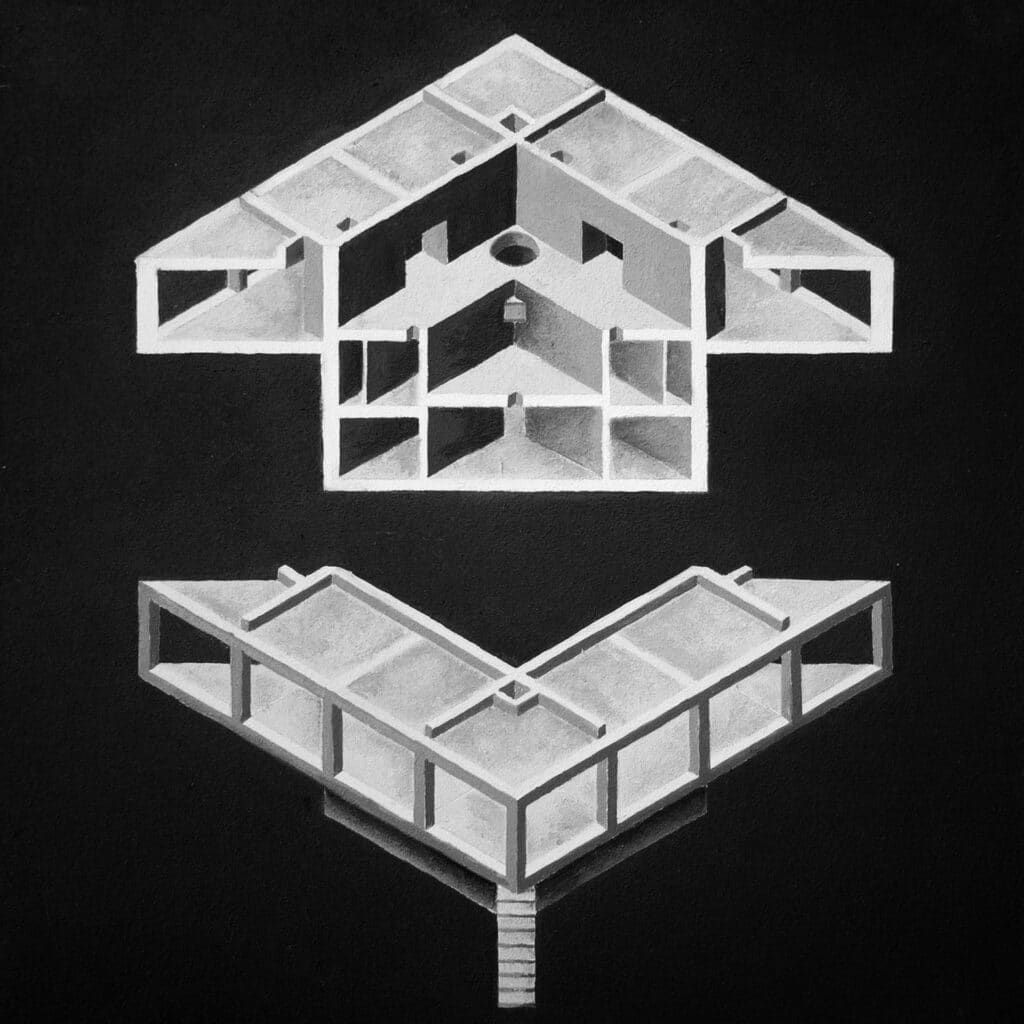
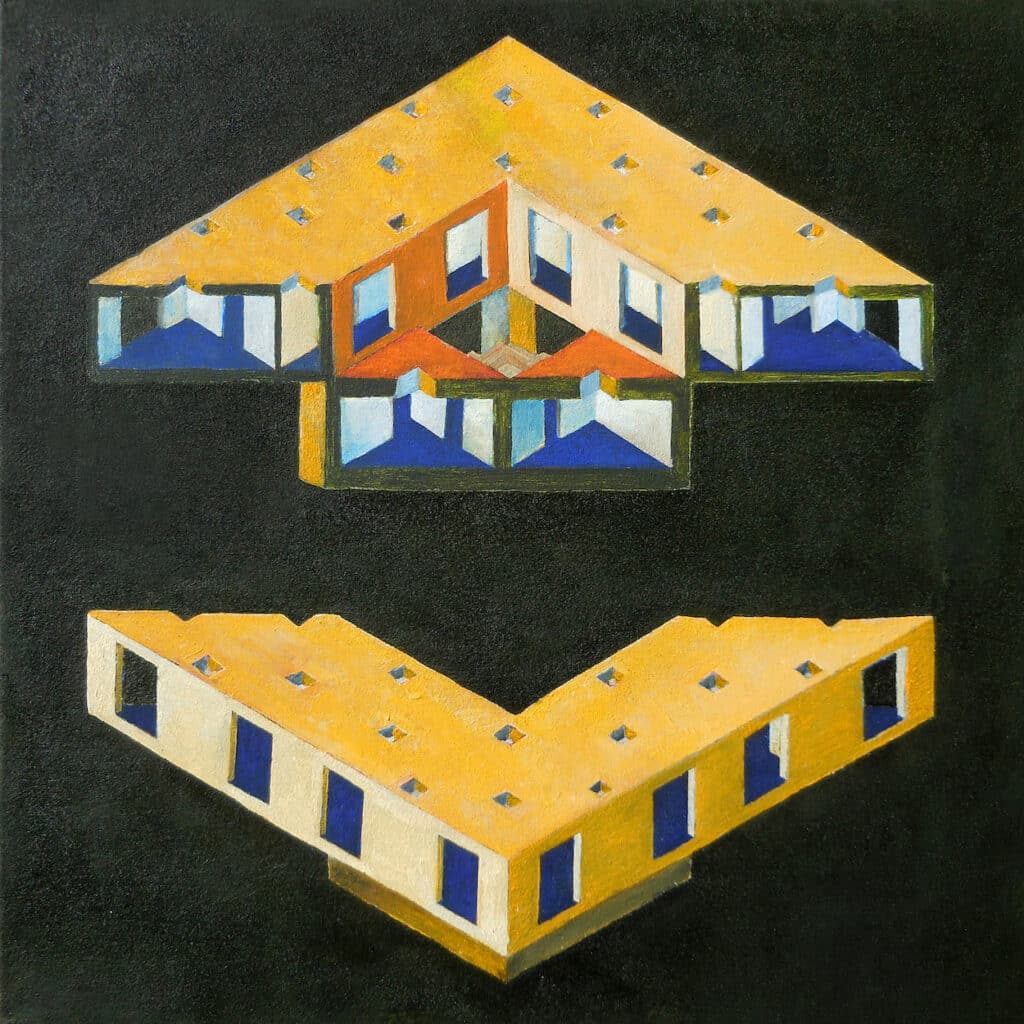
FG: I am very intrigued by your profound knowledge of the history of art and how you mobilise it in architecture, as evident in your clarification about Frankenthaler and not Pollock, who was my superficial go-to reference… You mention that your preparatory actions establish the course of the design studio. Could they also be seen as a way for your students to unlearn and distance themselves from what they have accumulated in previous design studios? This exercise and the ways in which the project is developed seem to give much more agency to the design capacities and sensibilities of each student, rather than perpetuating systems used in many schools to externalise choices, such as relying on data, or waiting for the functional programme to dictate form.
I am intrigued by the ambivalence of your process: it gives relevance to form from day one, but by starting so randomly it also detracts strength from it. The initial form does not seem to matter as long as the next steps start to gain consistency and depth.
MP: Since the beginning of our practice, we have been fascinated by the loose definition of disciplinary limits, which led to our exploration into the domains of art and architecture, and the lack of precise tools to develop ideas. Most of what is perpetuated in academic circles, which is then almost automatically reproduced in the so-called professional career, are common places, traditions, recipes or trends. I do not say this in a pejorative sense, however, as I believe a degree of generality is necessary alongside a basic knowledge of instruments and methods to produce architecture. It only becomes negative when those standards and prejudices become the norm and preclude an original form of thinking.
SvE: To be original is not necessarily to be novel – ‘the shock of the new’ – it instead could be a way of working that returns to the origin, to an unprejudiced starting point – or at least to the illusion of an innate beginning – and to a moment of genuine ignorance. As you say, to ‘unlearn’ as a means to search for a more authentic subjective projection.
I think that one of the central paradoxes of architectural education is that it deals with a subject matter that we all seem to know even before receiving a formal education about it. The case of a client who demands solutions based on experience is a typical one. But that is a misunderstanding. In our view, architecture, as with any other language, needs specific instruction and training. Nobody would give superficial opinions to a mathematician, a violinist or a Boeing pilot. Architecture can be appreciated by many, as anyone might enjoy a Bach or Deadmau5 concert, but it can only be produced by those who are well trained to do so. Of course, there are many beautiful constructions without architects but they lack consciousness and intentionality.
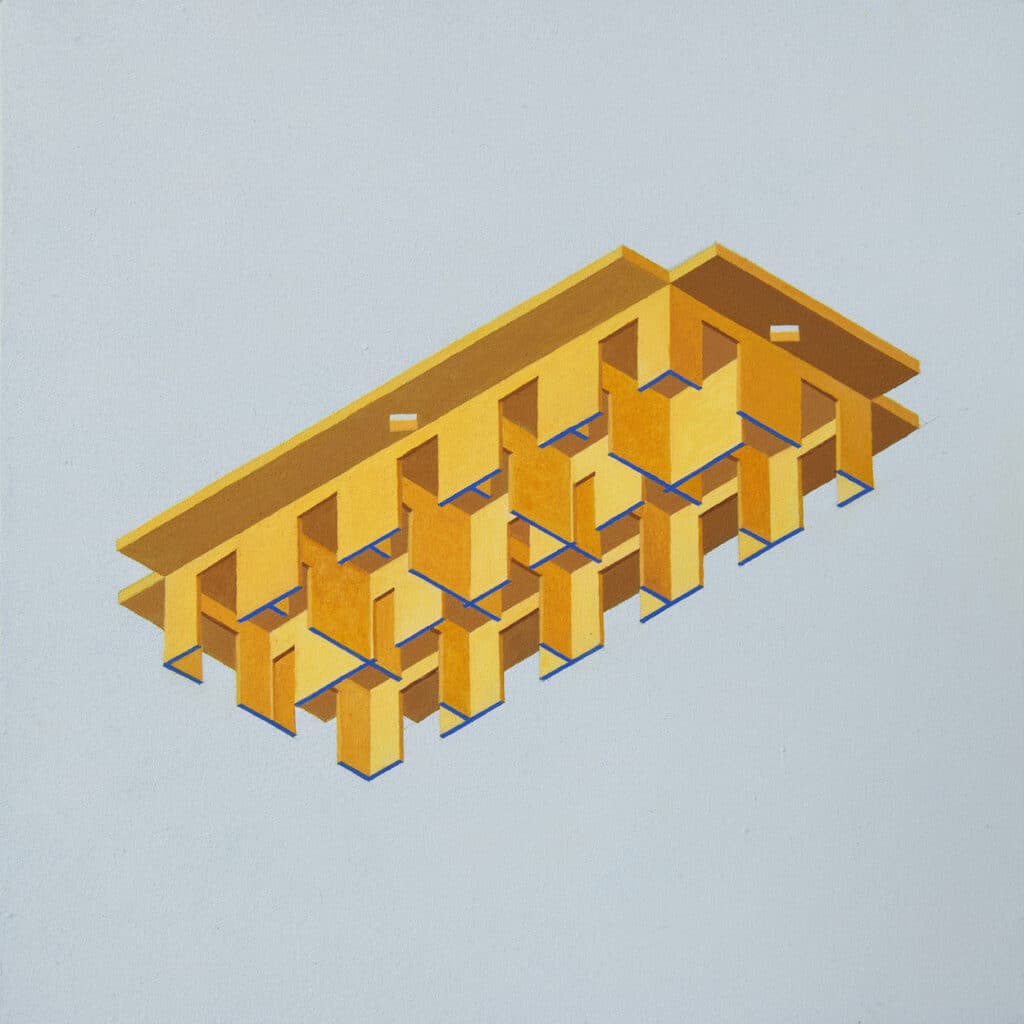
MP: Perhaps the other paradox of education is that it is based on generalisations across the large scope of the discipline, while practice is based on individual cases, one after another. Thus, students are normally faced with hypothetical cases, with fictional problems and imaginary constraints. Their rational and emotional processes are based on comparative assimilation, on ‘mimetic desires’ (to use Girard’s term). If they see a reference, let’s say the floor plan of a house in Vienna, they can reproduce the exact same house in their work. However, it would not be useful as a projection of a new reality since that particular case already exists, and it is a response to a unique circumstance in time and place. This
is the analogical dimension of architecture: it is based on accumulative comparison but, since every case is unique, its implementation is therefore limited, if not useless, for any new endeavour.
Our architectonic consciousness is based on imitation, on repeating what we find valuable and refusing what we dislike or disagree with. In so far as it is a system of signs, the architectonic grammar is based on rules. We believe it is important to learn how to think about architectonic space and how to see architecture without dogmatic models or aesthetic indoctrination. Modernism, as much as postmodernism or neoclassicism, gave us too many answers. We are more interested in accepting architecture as a means to propose questions, to infiltrate doubt within certainty.
SvE: Ultimately, our interest in spatial structures, formal tendencies, proportion or scale is based on the unique possibility within a work of art of allowing you to experience, and eventually understand, the world in a more intense manner. This is a fundamental aspect of architecture for us, which seems to be postponed or neglected after so many ‘urgent’ issues of contemporary society. Form is a delicate device at the service of human necessities. Necessities that, we believe, exceed biological or technical functions. Similar to a microscope or a telescope, which extend our limited visual capacity, architecture should be a tool to intensify our experience of the world.
MP: If we avoid referring to other sciences while developing a building, it is not meant to deny their relevance or influence but to concentrate our efforts into our own disciplinary means. The correct articulation of a door with a staircase, a table with a skylight, an eave with a column, if well calibrated, would be the same as the magnifying glass inside those visual devices. Ultimately, what matters is not the device itself but its capacity to show us something otherwise impossible to see.
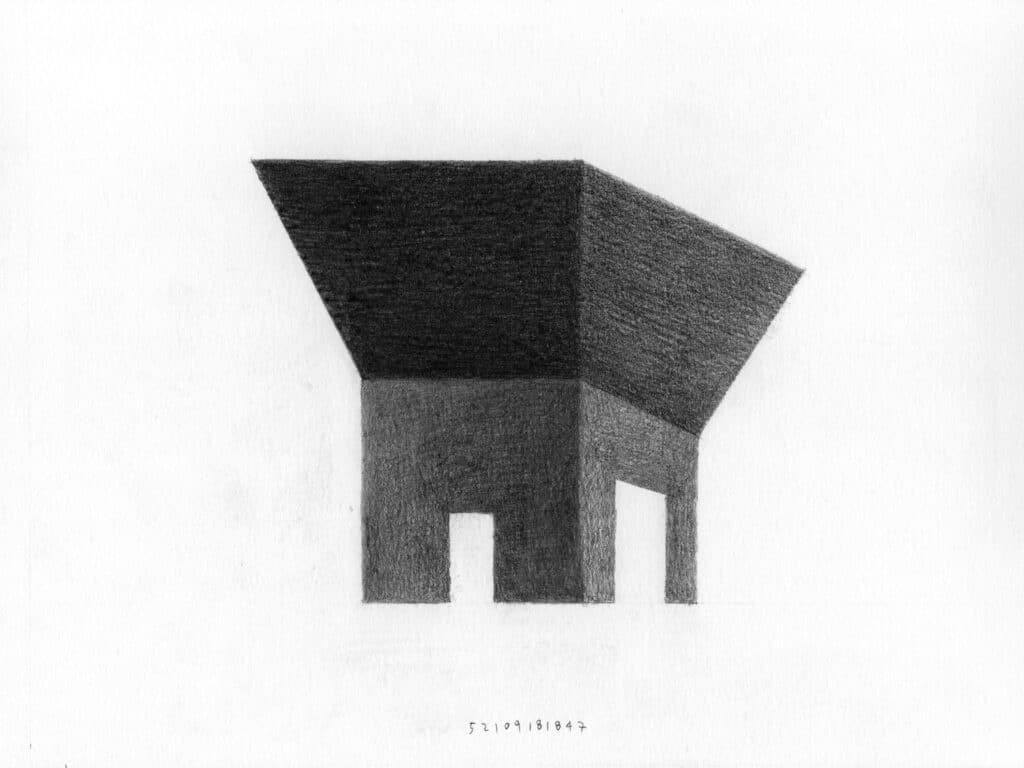
FG: I see an ideology of education in what you are discussing that is based on an intense personal commitment and actual presence in the room and with the students. It is really the concept of the ‘studio’ where docents and apprentices are together. I see you as piano teachers that have to train students through intensive exercises. Or perhaps as sports coaches. It reminds me of what Jean Luc Godard said does not exist in cinema: ‘les gammes’ – daily exercises that keep you in shape and ready for when the real performance occurs. In fact, Godard started to shoot tiny videos as soon as VHS cameras were available.
Could you describe your own ‘gammes’, the focussed and constant act of reflecting around what you do through drawing and painting outside of immediate architectural commissions? How have these evolved over time and how are they articulated in a collaborative practice like yours?
Also, in this semester at least, how are you responding to the difficulties inherent to online teaching in order to still stimulate the idea of learning by constantly exercising? Your students are in Cornell and you are in Concepción – how does that work? This entire series has been investigating the role of ‘drawing’ in making distance learning as meaningful as possible. Has it helped you?
SvE: We are living, in fact, on our farm in the Andes mountains and our students spread out from New York to Seoul. I agree with the idea of training and intensive exercises that prepare your mind, as much as your technical skills, to face unknown future problems. The whole paradox of architectural education resides in that ‘rehearsal’ – an increasingly complex sequence of trials and errors setting you up to minimise mistakes in real life, or at least to be able to harness failure.
MP: Following your cinema detour, we also like the way in which Orson Welles refers to his work as a consequence of the unpredictable; he would claim to be ‘fishing for accidents’. We like to relate this to our pedagogic methods, accepting that there are many constraints that, in a rather arbitrary manner, increase the complexity of an architectonic problem. By doing so the student has no other choice than to find ‘ways out’ by proposing synthetic responses. Perhaps our role as educators is no other than to set up those accidents, in the most intelligent and sensitive fashion, for the students
to respond to with concrete spatial articulations. Thus, our presence is neither the master of a ‘studio’, leading a group of apprentices, nor the professor of a ‘chair’, professing some discriminatory imago mundi, but a more horizontal one: as students with a little bit more experience. We don’t like to impart ‘lessons’, instead we prefer to share enquiries and think around them.
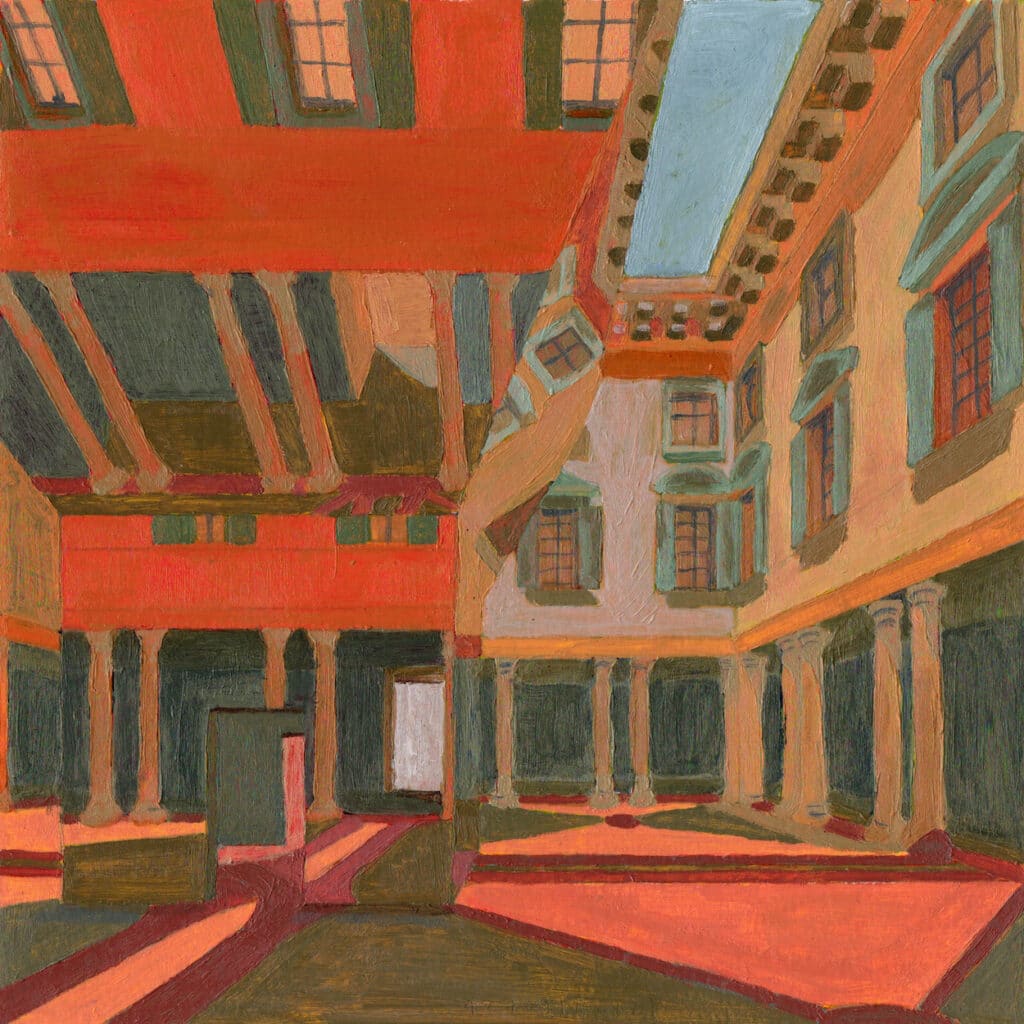
SvE: The instruments for those enquiries, for the ‘gammes’, are various. We tend to use time consuming techniques, such as painting, to increase the level of consciousness in the elements of a building and its representation. In contrast, a digital render can be produced with such speed that we feel it goes ahead of the mental processing. Our current technologies tend to accelerate the production, the translation of ideas, even before one has a proper idea to be translated. If you know that a painting will take you a couple of weeks to complete, you better carefully choose the framing, the depth or character of the room that you are depicting.
In our professional practice we explore different painting techniques depending on the stage of the project. We use pencil, watercolour or acrylic on paper for studies and oil on canvas for final stages, for paintings that are meant to fix a proposition in time. Together with these depictions of particular cases, we also produce a large number of parallel works, also dealing with architectonic ideas, but without referring to specific cases. They are autonomous realities, series of rooms with character, or variations in format and structure that explore architecture without context, programme or function, even without a material definition.
MP: The basic notion of translation is fundamental for what we would like to convey with the students. A drawing, or the basic composition for a painting or a floor plan, a design in its most primal sense, should be agreed as a multi-dimensional system of lines. They are lines that appear and disappear, that move from the physical to the mental world. An initial line is drawn in our mind to then be transferred into paper, or the virtual space of a software, to then be printed, reinterpreted, and redrawn with another line over and over again.
This is well illustrated by a beautiful work made by Dennis Oppenheim that we discovered by chance at the Centre Pompidou. It is a continuous loop video in which the artist is together with his son, seated in front of the camera, with their back to the viewer. The father draws a line on the back of the son and he draws another line on his father’s back, which is a failed attempt to draw exactly the same line he feels his father drawing.
We find this work a superb example of reciprocity and meekness. The initial response of the viewer is to read the impossibility of precision, the unavoidable imperfection of a human action. Yet, looking closer, one realises that the visible lines are only half of the story. There are two other lines drawn in the mind of each one of them. These are imaginary figures, ideas in the most platonic sense, that go from a source to its reproduction, from an original to its copy. The beauty of this exercise, which somehow illuminates the practice of architectural drawing at large, is that the loop erodes the starting point by fusing beginning with the end. In other words, the idea for a drawing is overlapped with its manifestation as ‘a drawing’. It is both presence and representation.
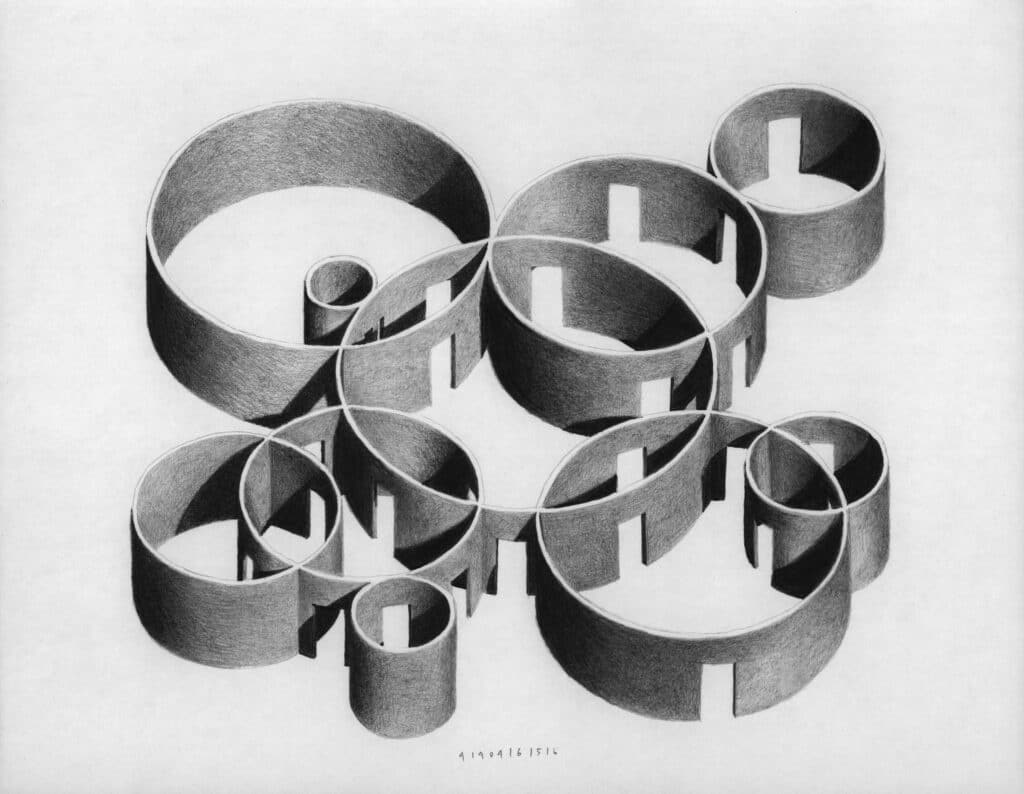
SvE: If one accepts that multiple dimensions of drawing, of being at once presence and representation, the problem of distant teaching becomes irrelevant. We know that there are certain disciplines that require a direct contact with matter. A chemical experiment needs a lab, a stone sculpture needs an atelier, but architecture is by definition a distant art. We architects make projects, projections into another reality. We normally anticipate a future reality, preparing documents that inform the intentions that we have for that reality. Online teaching, beyond the romantic myths about the teacher as a master in a room, can be accepted as a more horizontal model that increases the awareness of mediation of the inevitable distance between the author, the means and the object, and those who might eventually live in that object. Perhaps distancing implies an even more careful use of communication tools – of drawings, paintings, photographs – with the understanding that they are tools, means, methods, but not the thing itself.
Ultimately, the most architectonic experience of a virtual class is the room in which everyone is living. ‘Can you see? Can you hear?’ seem to be the prevailing opening sentences for this imaginary translation.
