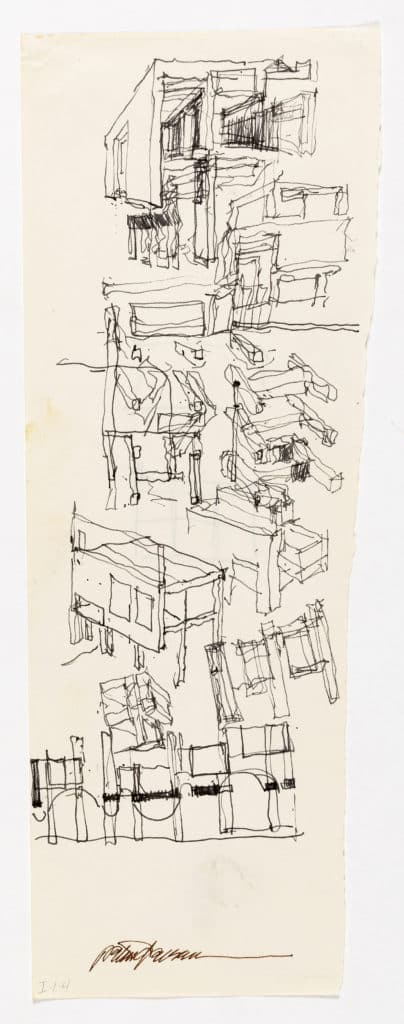Eisenman: House II
Drawing is a way of thinking. I can’t think or write ideas on a computer. I write and if you look at my desk, it’s full of paper. So to me drawing is a form of writing, and a form of reading what I write. I don’t see any difference. To me drawing is not making pretty things or making representations. It’s not representing anything; it is the incarnation of the thing.
– Peter Eisenman, 2013
The Canadian Centre for Architecture, which holds Peter Eisenman’s archive, has more than 2,000 drawings made for House II between 1968 and 1970, and which belong to his Houses Series (1967–78). The sheet of sketches shown here describes his obsessions: the American architect draws and draws and draws because it seems that he still doesn’t know exactly what he’s looking for.
Through axonometric projections, Eisenman studies the interaction between architectural signs: openings, walls, columns. The nine square grid – a proportional analytic model introduced by Rudolf Wittkower and Colin Rowe – works here as a latent generative matrix that triggers the project. A redundancy created by two opposing structural systems is visible – both a wall and a column system than can support the house are shown, either of which could be totally superfluous.

In the drawing, pillars and walls generate an ambiguous field in which any perceivable distinction between structure and its representation is annulled. Eisenman plays with these elements by experimenting with formal articulations that are disconnected from any constructive logic.
In the drawing there are no indications about the spatial organisation of the house, or about its functional layout. No elevations and sections are present. House II only needs to exhibit its instrumental-processual character. Context, site and construction are ignored, because Eisenman reduces architecture to a complex articulation of signs. In response to the Modernist dogma ‘form follows function’, he regards form as the result of an ordering action: the systematisation of internal dialectical forces. This sequence of three-dimensional sketches reveals his intentions: to build a coherent linguistic discourse through which to manipulate architecture and liberate it from any traditional disciplinary convention, including function, structure and ornament.
The Houses Series to which House II belongs constitutes Eisenman’s first attempt to translate into built forms the concerns and anxieties that he faced in his theoretical investigations. In those years he designed 12 houses, but only five of them were built. They were related to each other through a consistent sequence of architectural elements and a rigorous internal logic, for example the manipulation of a simple grid composed of pillars as in House II, in order to transform it into something different. In this sheet of sketches, the design goes through a single displacement: a rotation or disjunction, which here represents the original impulse that generates the architecture. The project can be defined as a grammatical exercise, based on the application of a few limited rules to a restricted number of elements, such as volumes, vertical layers and the nine square grid.
These sketches are paradigmatic of Eisenman’s strategy, which is not a finite and definitive representation of the house, but the suggestion of an alternative method: to decompose the architectural object and to dissect it as an anatomist in order to distinguish between architecture’s superficial and sensorial aspects, such as colour, texture and shape, and its deep aspects, like frontality, compression, and disjunction.

– Niall Hobhouse and Nicholas Olsberg