Startha Éagsula: O’Donnell + Tuomey on Zaha Hadid
– Sheila O'Donnell and John Tuomey
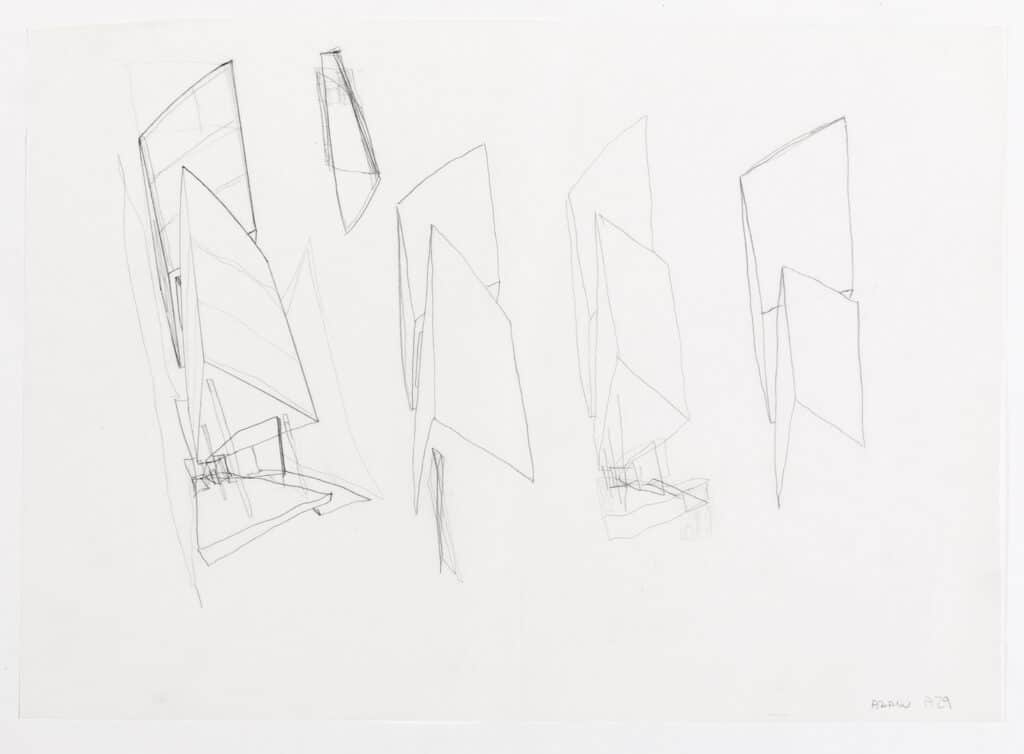
Around the time she made this super-skinny scheme for Berlin, Zaha came to Dublin to lecture at the National Gallery. She showed her design for the Taoiseach’s House, breaking out of the walled garden in the Phoenix Park, alongside her breakthrough project for the Hong Kong Peak and other funny and brilliant works. At the end of her talk she agreed to take questions from the floor. An unidentified voice from the back of the hall asked whether her real ambition might not have been to build in outer space, given all those gravity-defying cantilevers and distorted perspectives. Zaha looked disgusted, shot the questioner a withering look and, with a sighing growl, replied with a room-resounding No! – how could anyone think she would be interested in floating around aimlessly in outer space; she wanted to work on real buildings on real sites, down here on the ground – and anyway, it’s not about those perspectives – don’t you know that architecture begins with the plan.
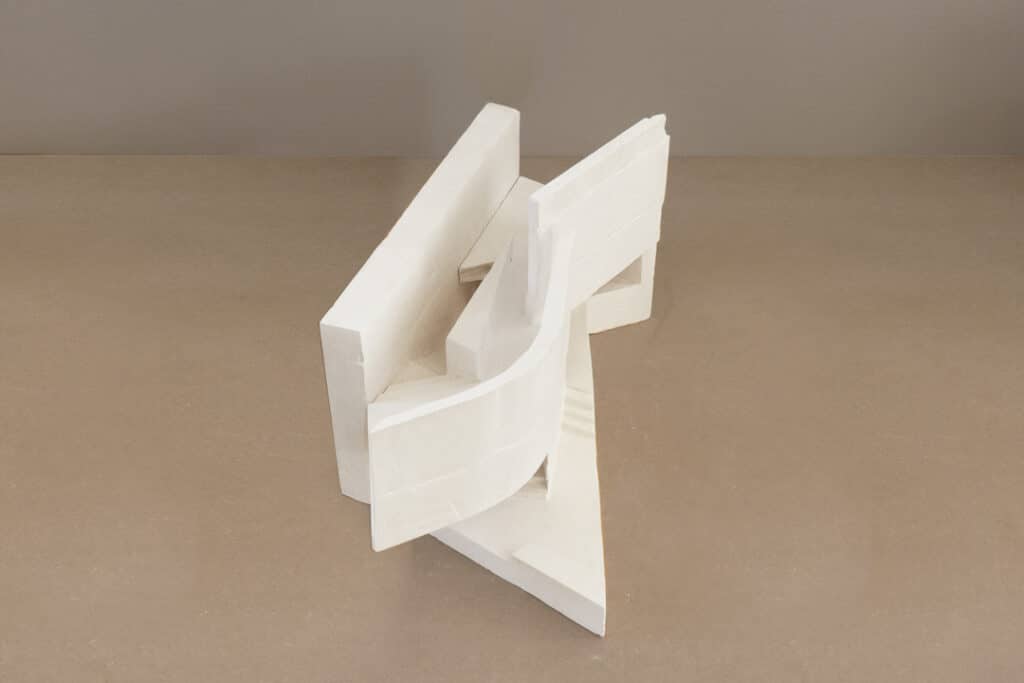
Since her train-derailed-Constructivist diploma show at the Architectural Association in London, we’d been impressed by the linear geometry and pulled-apart plans of Zaha’s planetary universe. Our enjoyment of the built work has been limited – moving moments in the MAXXI, the long volume of the swimming pool in Stratford, especially the disjointed elegance of the fire station at Vitra, which we saw when it was new.
We were pleased to be allotted these exploratory sketches for an end-of-terrace office building. We decided to start with the spatial proposition of the plan and to treat it at the scale of a house, rather than an institution. Working outwards from within the plan, we reversed the stacking, introduced a welcoming social stair and imagined an out-of-the-picture-frame focal point for the dug-in building to aim itself forwards, to ground its volumes in a useful balance.
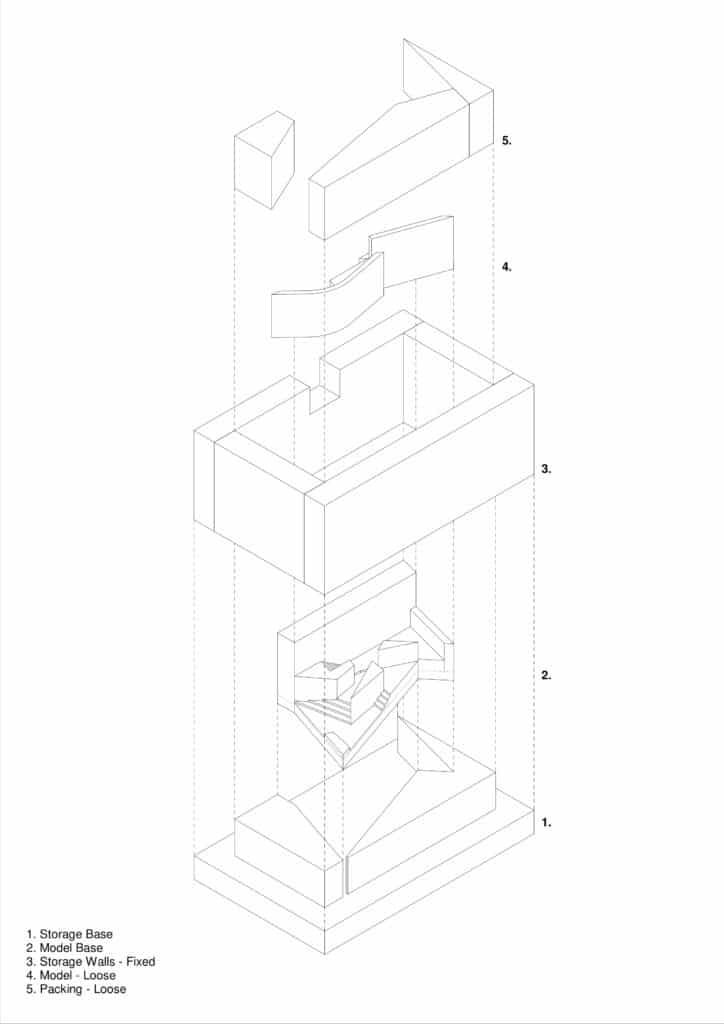
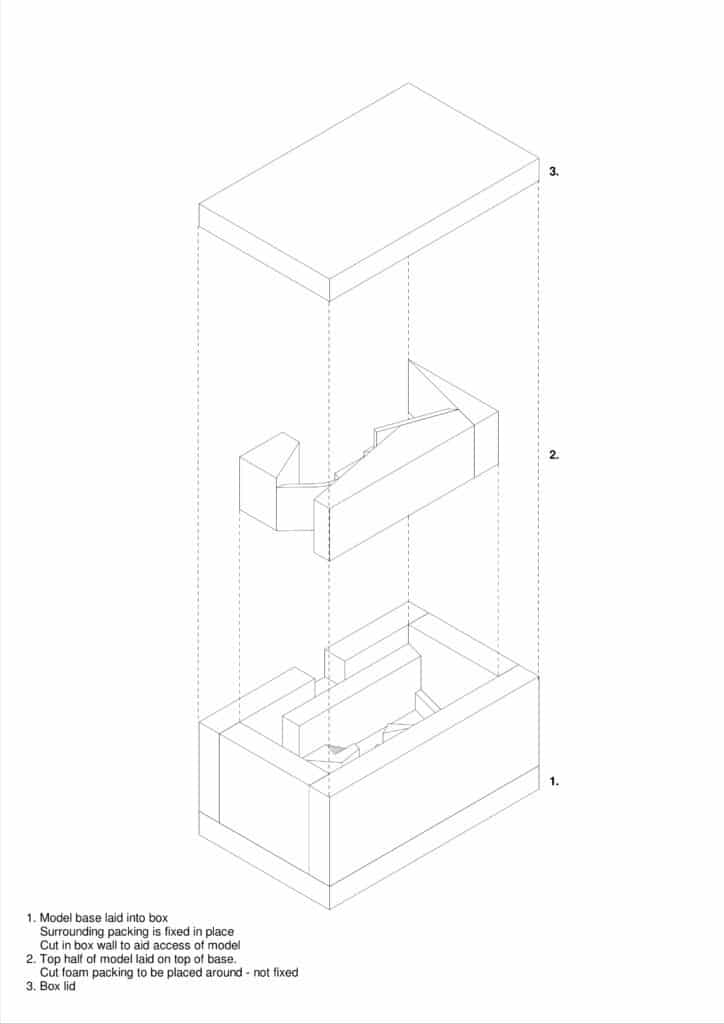
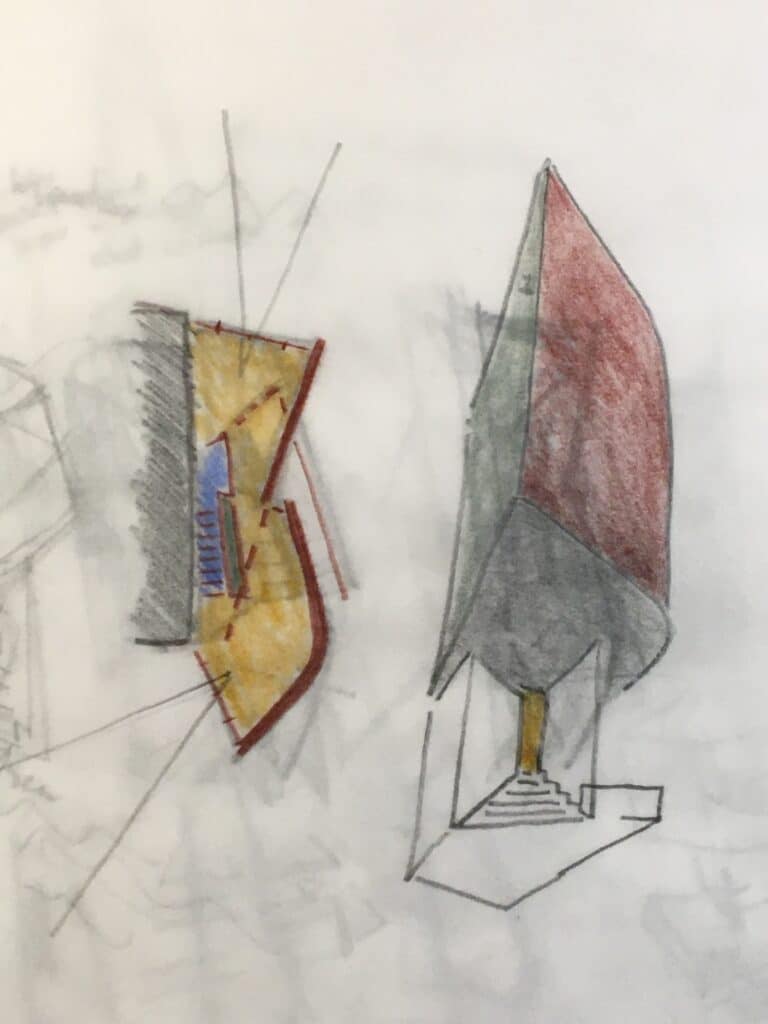
This text has been excerpted from Startha Éagsula / Alternative Histories (2020), a companion catalogue to Alternative Histories (2019) and published to accompany the third installation of Alternative Histories at the Irish Architectural Archive.
Startha Éagsula / Alternative Histories is now available to purchase from Drawing Matter’s bookshop, here.
