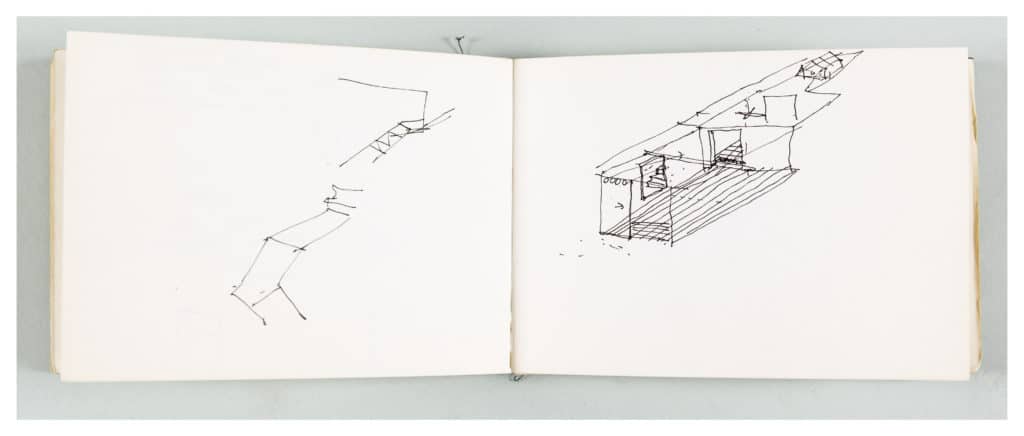Tony Fretton: Lisson Gallery 1

84-7-1 is a singular image, a drawing of Lisson 1 seen from Lisson Street. It shows the back gallery as it was first intended – but which is not what it became, because the client kept buying land and adding to it. This sketch explores how a piece of architecture might arise from an arrangement of the shopfront floorboards, an opening that takes you to a staircase, another to the office, a beam in the ceiling, the change of level through an opening to the rear gallery, and change of gallery floor from wood to paving stones. What I wanted was an architecture in which each of these things – shop, beam, staircase, floor, etc. – was frank: they had no other meaning than themselves. Since I was young I have been looking at London and certain points intensely, certain points meaning when performance was happening, when the city seemed more benign, less financialised. And because I knew the city I was designing in, I knew what I meant by frankness. Frankness tries to be non-representational, not mimetic; a beam is a beam, a window is a window: it was an effect of minimalist art that wanted these things.
Surely the questions is how sketchbooks fit into a practice as a whole, what other materials were made to develop the project and how did sketching work with that? Sketchbooks are a means of working with how you think as an architect. There are notes and observations in these sketchbooks, made sometimes to spur me on, sometimes to define a position. But because one is concerned, as an architect, with making things and with their impact on people and on the world, one draws physical objects. And those physical objects are imbued with meaning and intention; they form part of the vocabulary of your work. The sketchbook reflects the possibility or the imagining of an architecture. This, of course, depends on what stage you are at in your career. These are early sketches, forming the bases on which my practice then proceeded: they were a fundament and so a reflection on a possibility before the issues of building had to be addressed. You have to investigate more broadly the capacity of buildings to be reticent and overt – that is, you have to investigate through drawing an architecture that looks at degrees to which a building can be expressive or inexpressive. So that is what the sketchbooks are about. I was looking for an architectural method.
