Collection Guide: William Butterfield
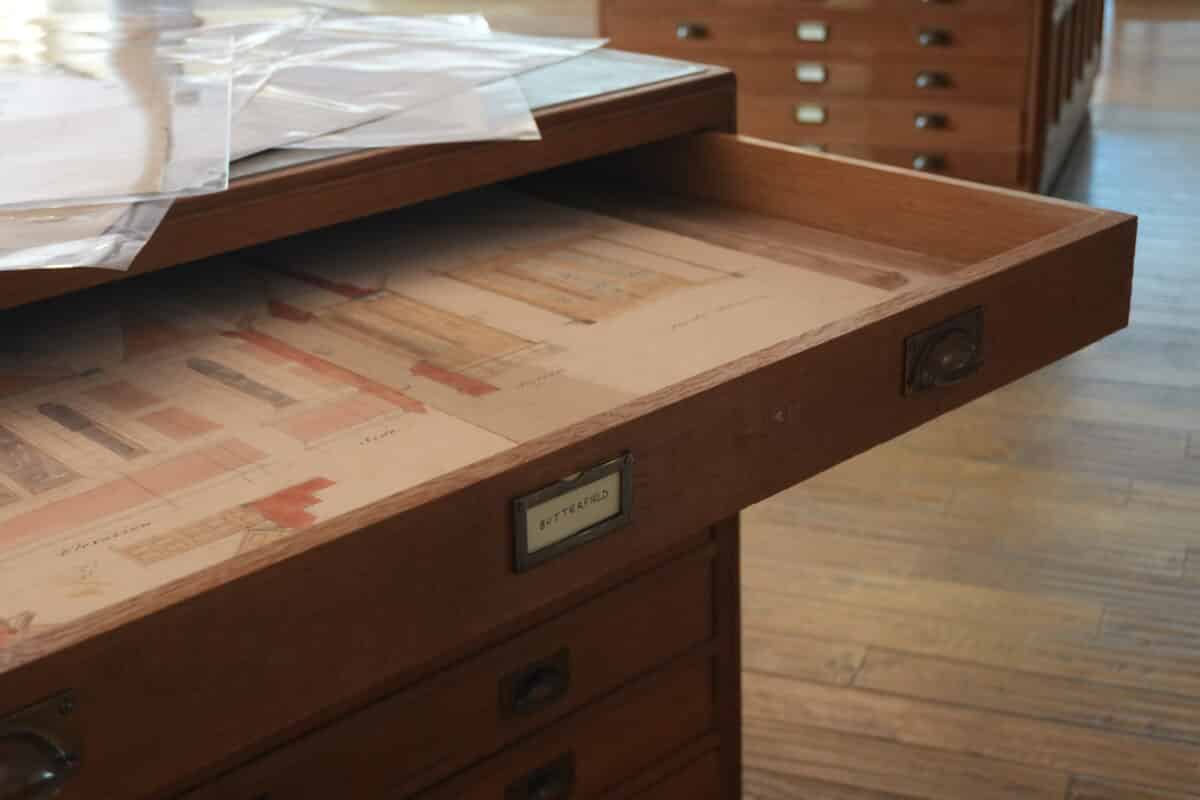
William Butterfield was a British architect who trained first as a builder’s apprentice and then as an architect in offices at London and Worcester before opening his own London studio in 1838, continuing in full practice until 1886, and then on a limited scale through to 1897. He was the architect to the Ecclesiological Society from 1843, and his work from then on was divided between restoration, rebuilding, and conservation of churches; design of ecclesiastical instruments and church fittings; and new projects, notably for churches, schools, parsonages, rural cottages, hospitals and care facilities, and educational institutions at all levels, scales and settings.
ON WILLIAM BUTTERFIELD AND HIS APPROACH TO DRAWING, READ HERE 12 TEXTS, PUBLISHED ON DRAWING MATTER SINCE 2012.
TO ACCESS THE COMPLETE DRAWING MATTER COLLECTION OF WILLIAM BUTTERFIELD, CLICK HERE.
HEATH’S COURT OTTERY ST MARY: PORTFOLIO OF CONTRACT DRAWINGS, C.1878-1883
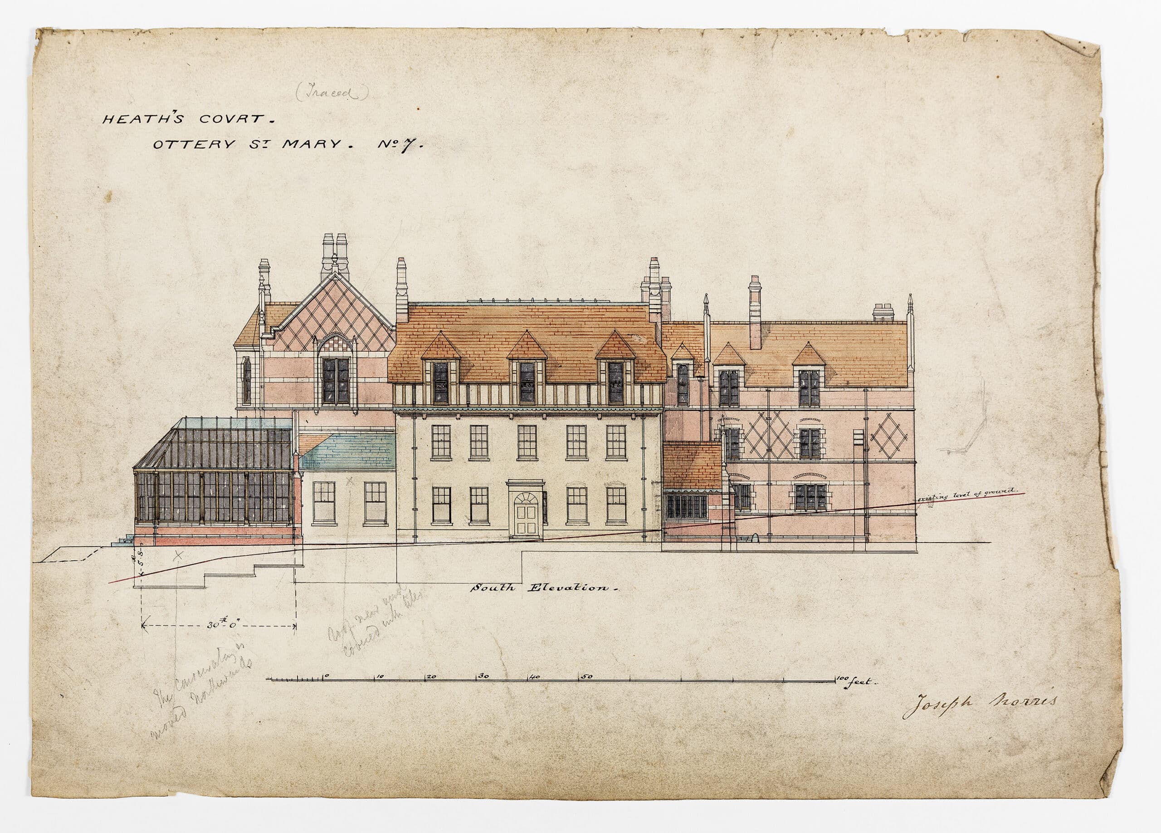
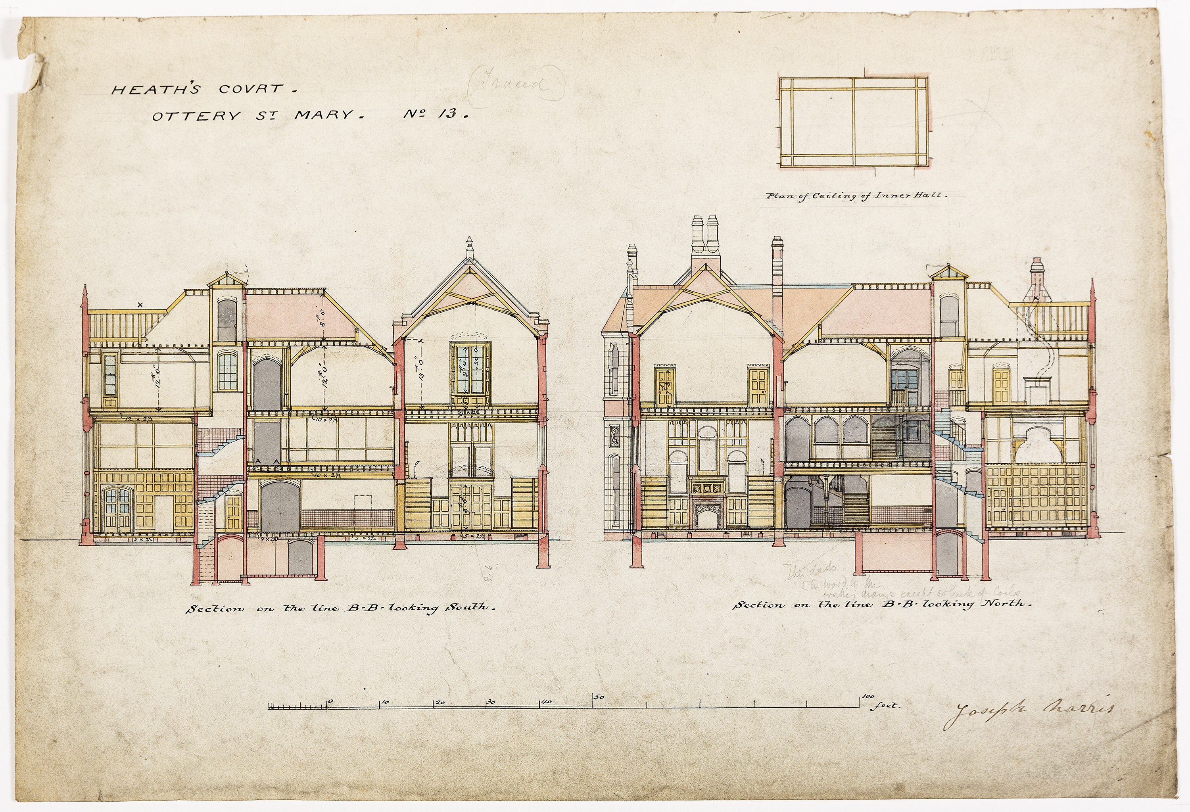
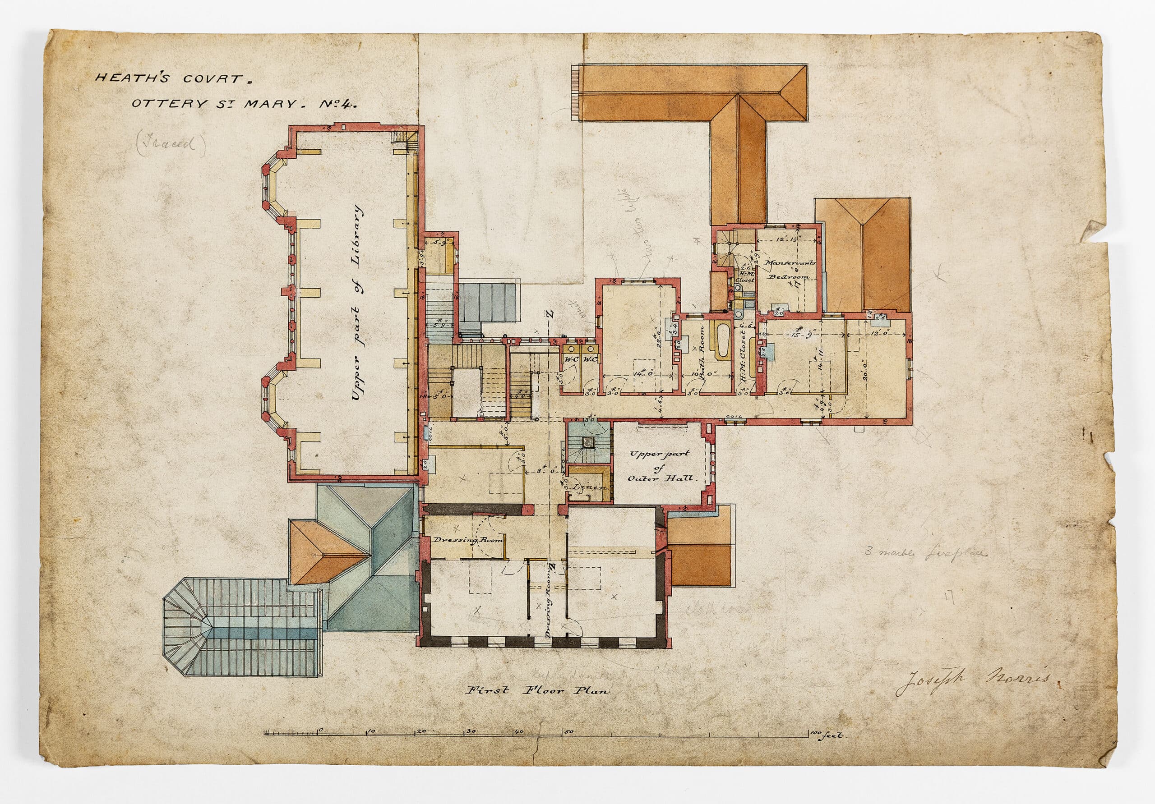
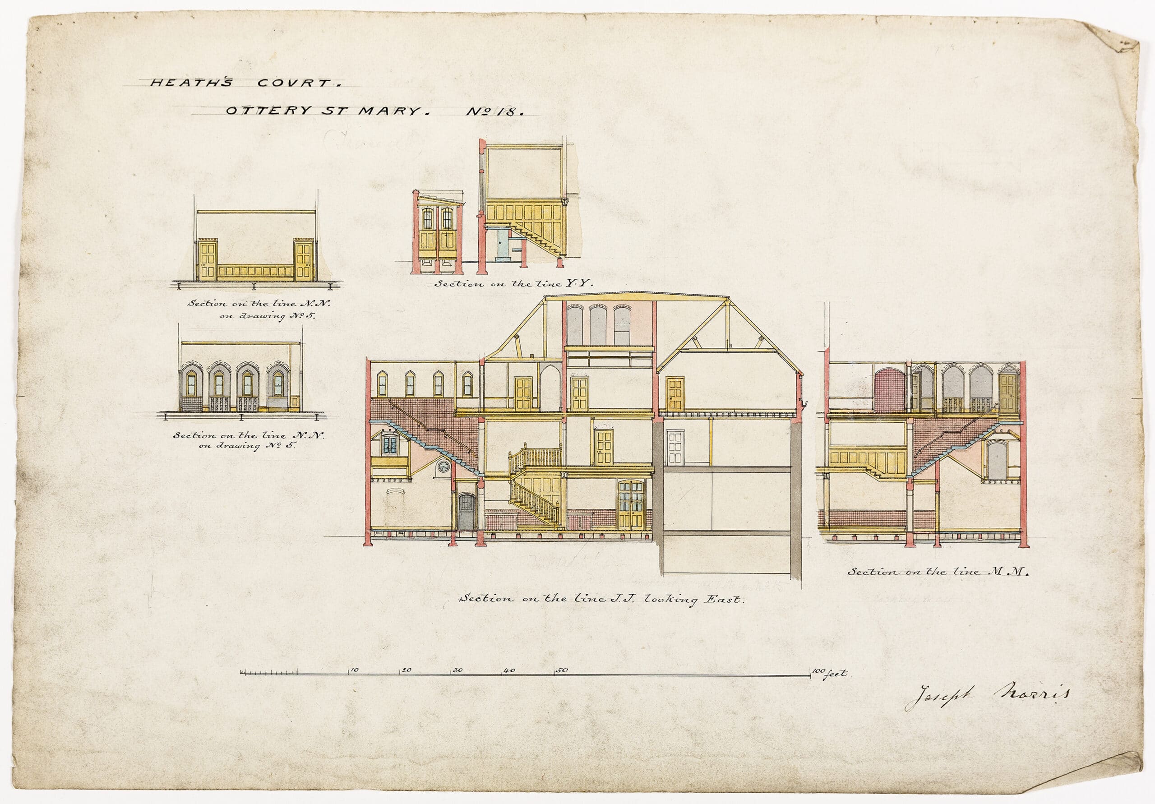
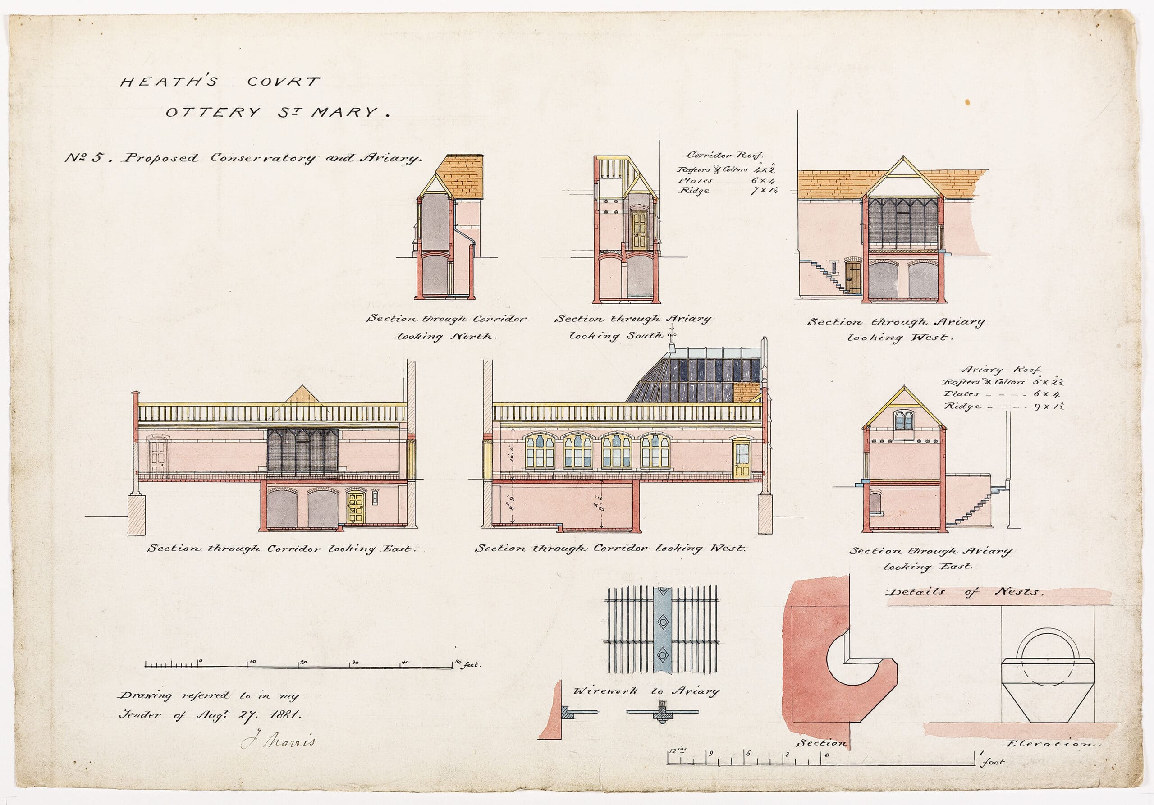
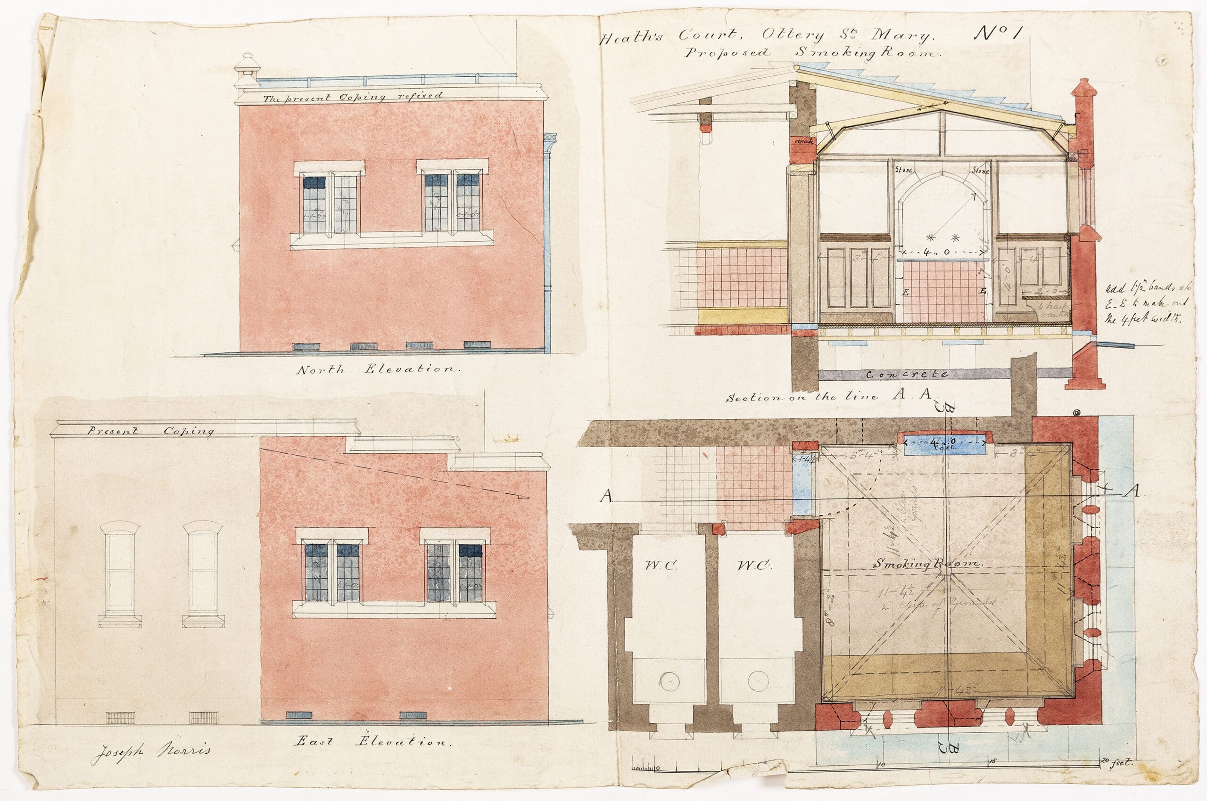
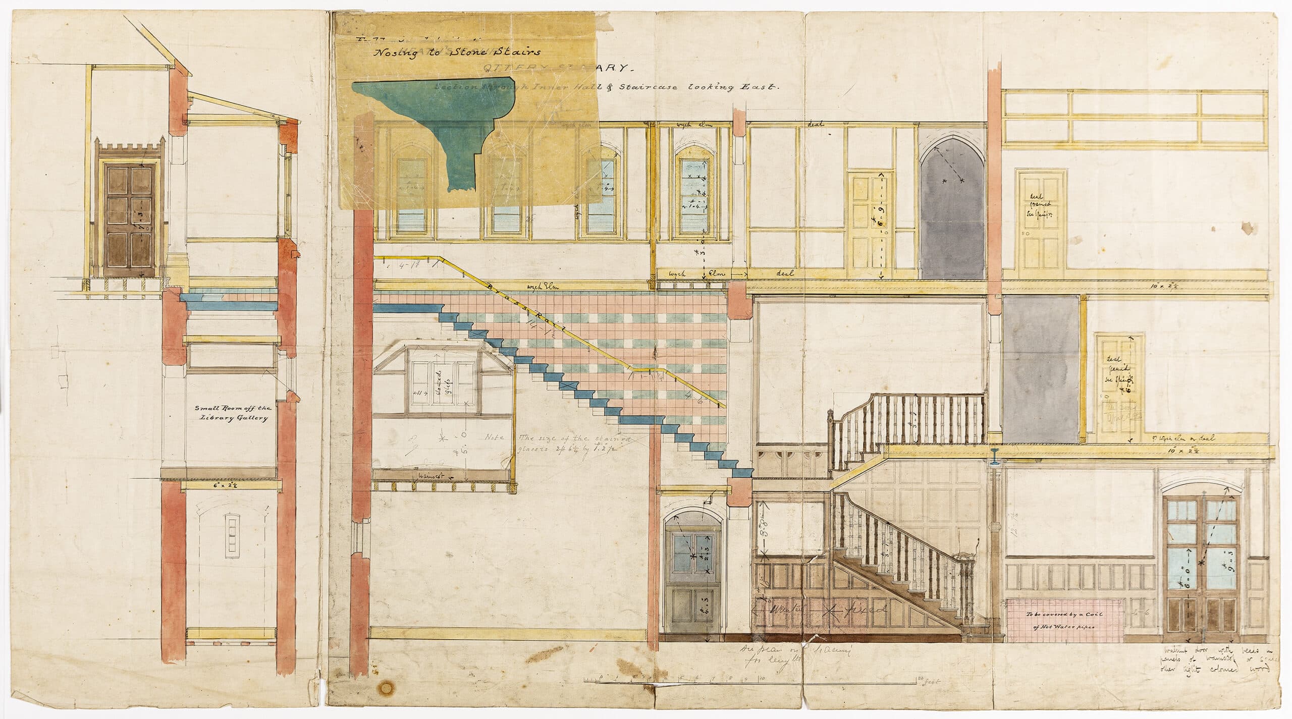
A comprehensive set of the architect’s contract drawings for Lord Chief Justice Coleridge, a friend of Butterfield. The country villa was built to incorporate in its entirety the principal rooms and front of an earlier family house, known as the Chanter’s House and famous as a meeting place for Cromwell and Fairfax at the opening of the Civil War. Built at a cost of over £16,000, the house was Butterfield’s major contribution to the idea of the modern country house as a place of leisure and resort rather than representation, with Butterfield focusing on the library—one of the largest private libraries in Britain at the time. The terraces and gardens have an open circulation, for family and guests; the conservatory and aviary have hygienic and comfortable service areas. The predominant construction material is a Devonshire clay brick with stone trim and half-timbered gables. Deriving from the estate itself, and encompassing nearly 60 sheets of scrupulously coloured drawing, it is the most complete surviving portfolio of execution drawing for a complex work in Butterfield’s oeuvre. There are two additional drawings, for lighting details, which are in the collection of the Getty Research Institute.
NEW CHURCH UPPER EDMONTON: PROPOSED ELEVATIONS & SECTIONS, 1883
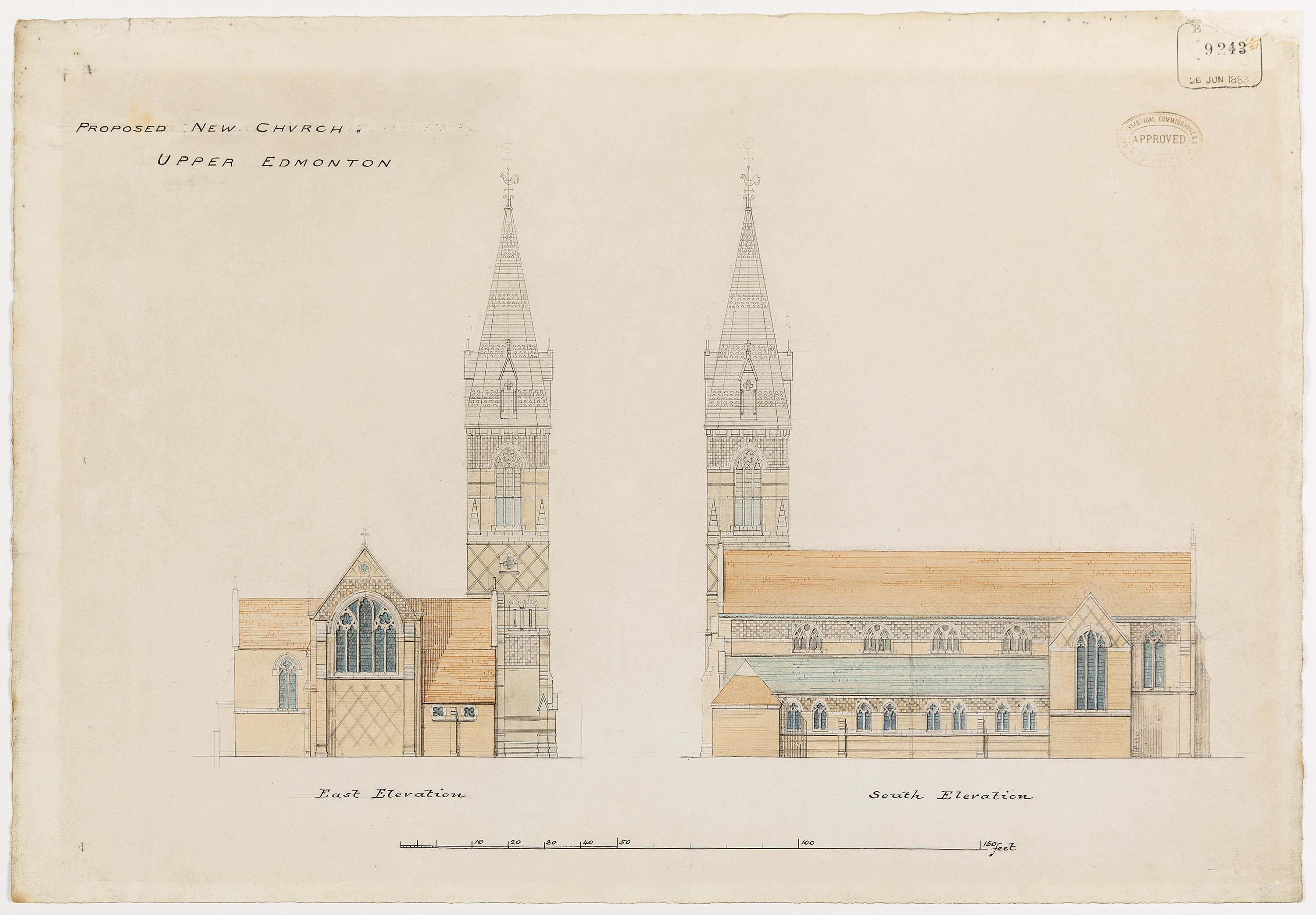
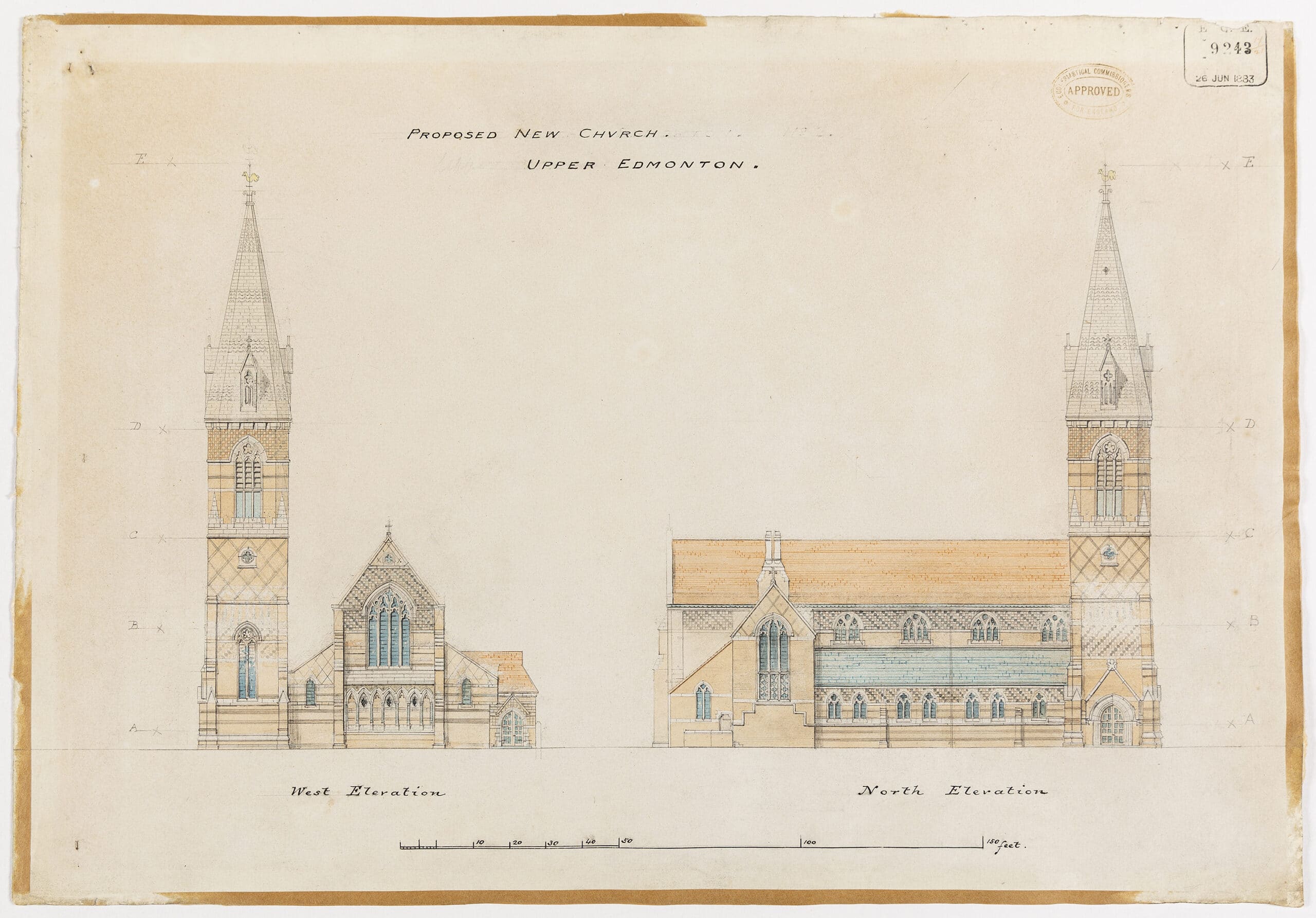
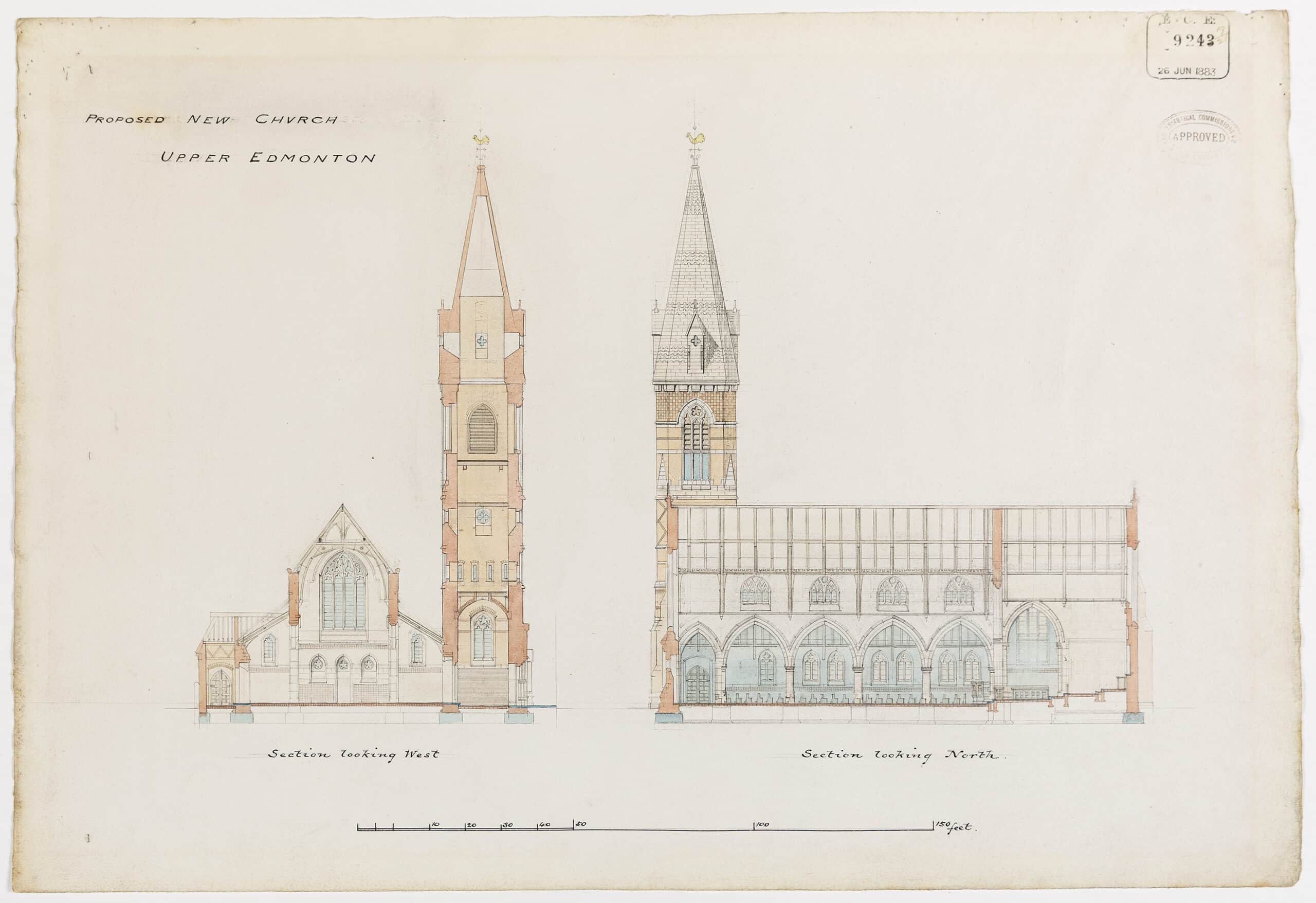
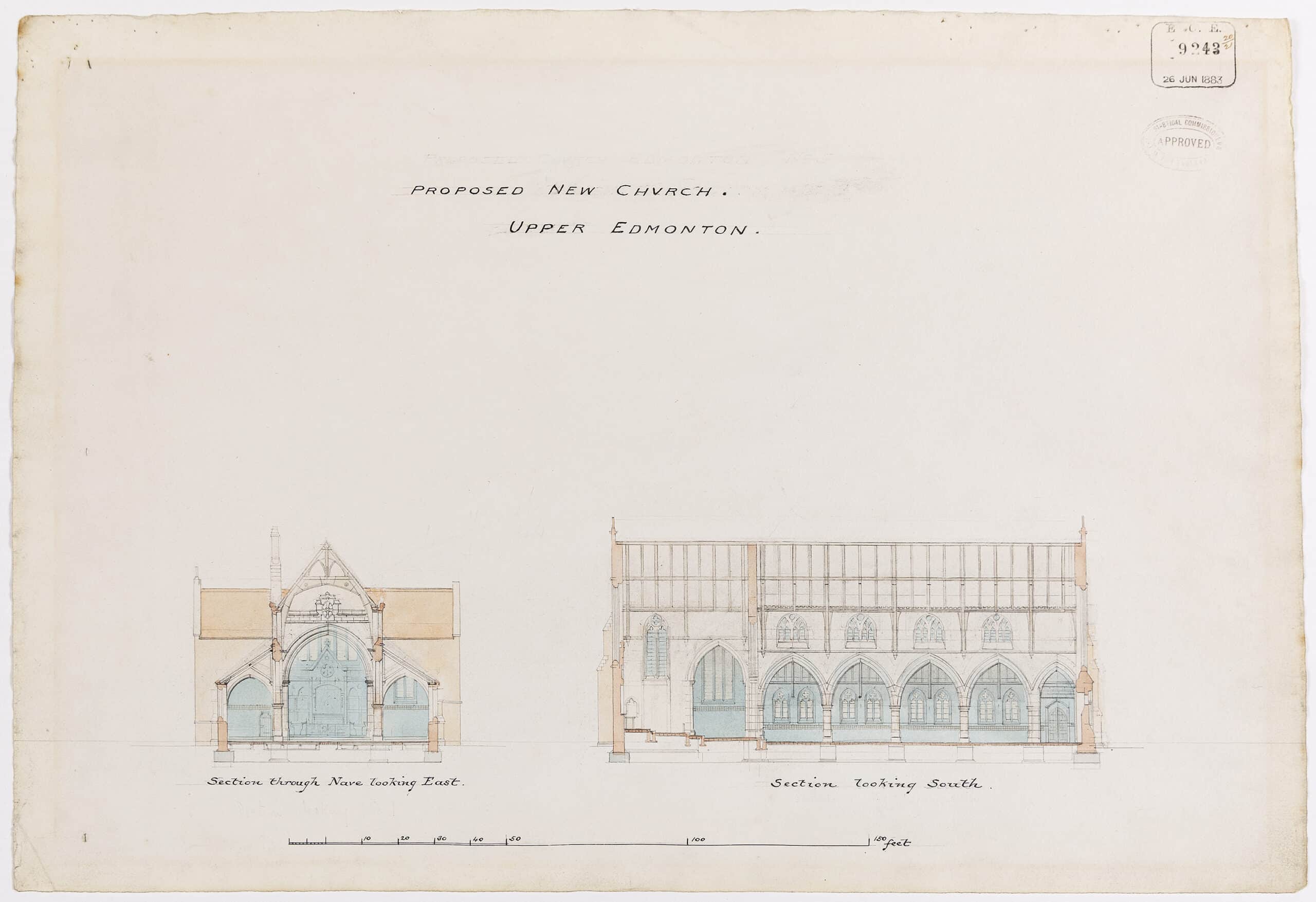
Four drawings that show each aspect of a full scheme for a new church and ecclesiastical district of St Mary. It was filed for approval by the Church Commissioners in June 1883 but was almost certainly prepared some time before. Only the nave and aisles were initially executed. Contract drawings, including a plan, as well as those for the nave and aisles with a temporary porch and a blind east wall, were prepared at the same time, in June 1883; these are now designated Lower Edmonton and are in the collection of the Victoria and Albert Museum. The tower would not be built, but the south entry and porch were eventually completed, but not to Butterfield’s design. The predominant material for the church is a diapered multi-coloured stock brick. The church was demolished for postwar redevelopment, and photographs leave it unclear as to whether a chancel was ultimately provided. It would have fronted a major thoroughfare in north London, where a community was rapidly expanding to house families benefitting from the workingman’s rail fares. The church was intended to seat more than 800 and to serve as a model for the extension of the Church of England’s existing parishes into inner suburban settings. This was pushed through the introduction of large ‘town churches’ landmarked above the rows of shopfronts and terraced housing by tower, bells, and, in this case, a striking arcuated and set-back western street façade, expressed inside and out in Butterfield’s full late ‘Sienese’ mode.
MISCELLANEOUS CORRESPONDENCE
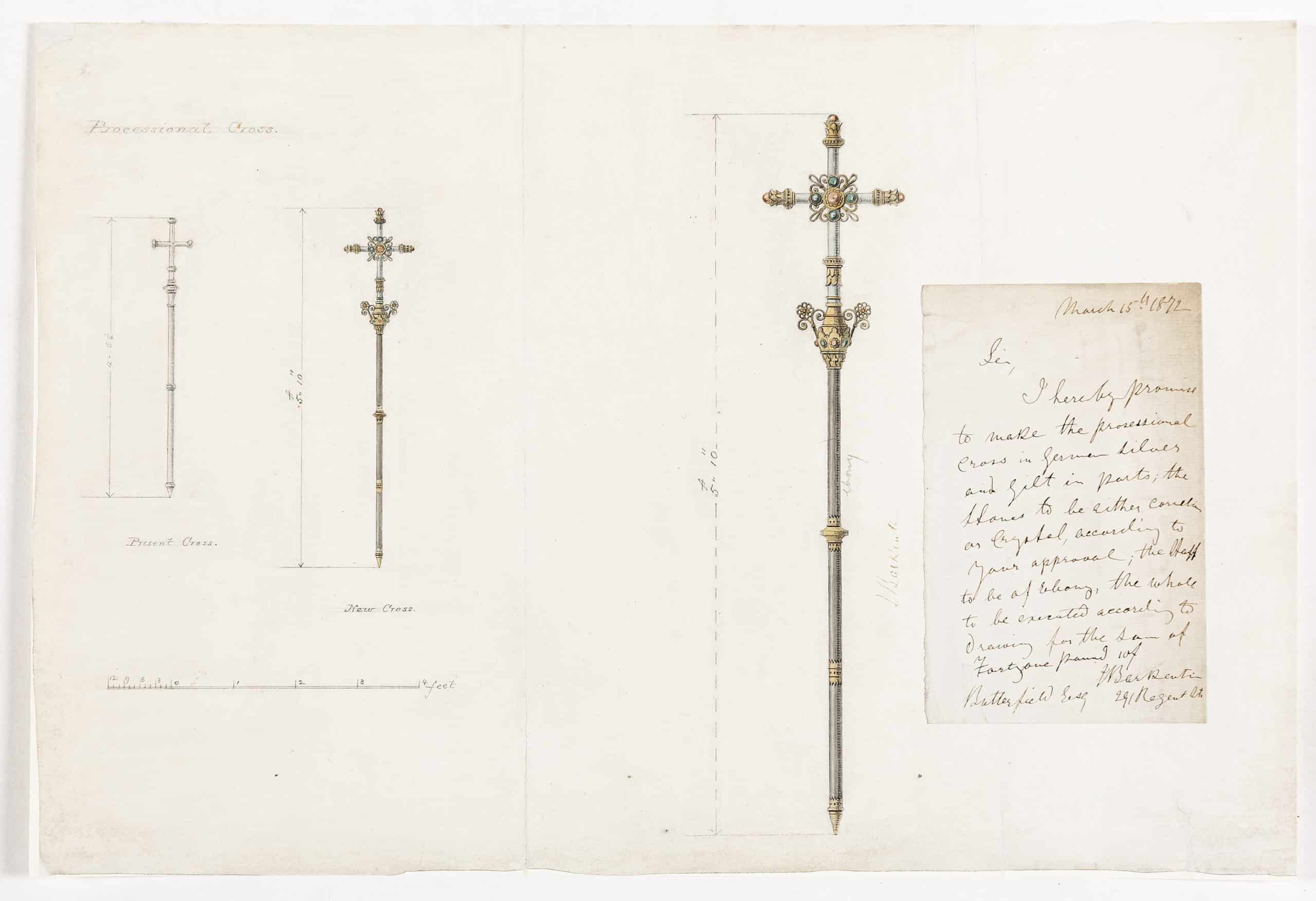
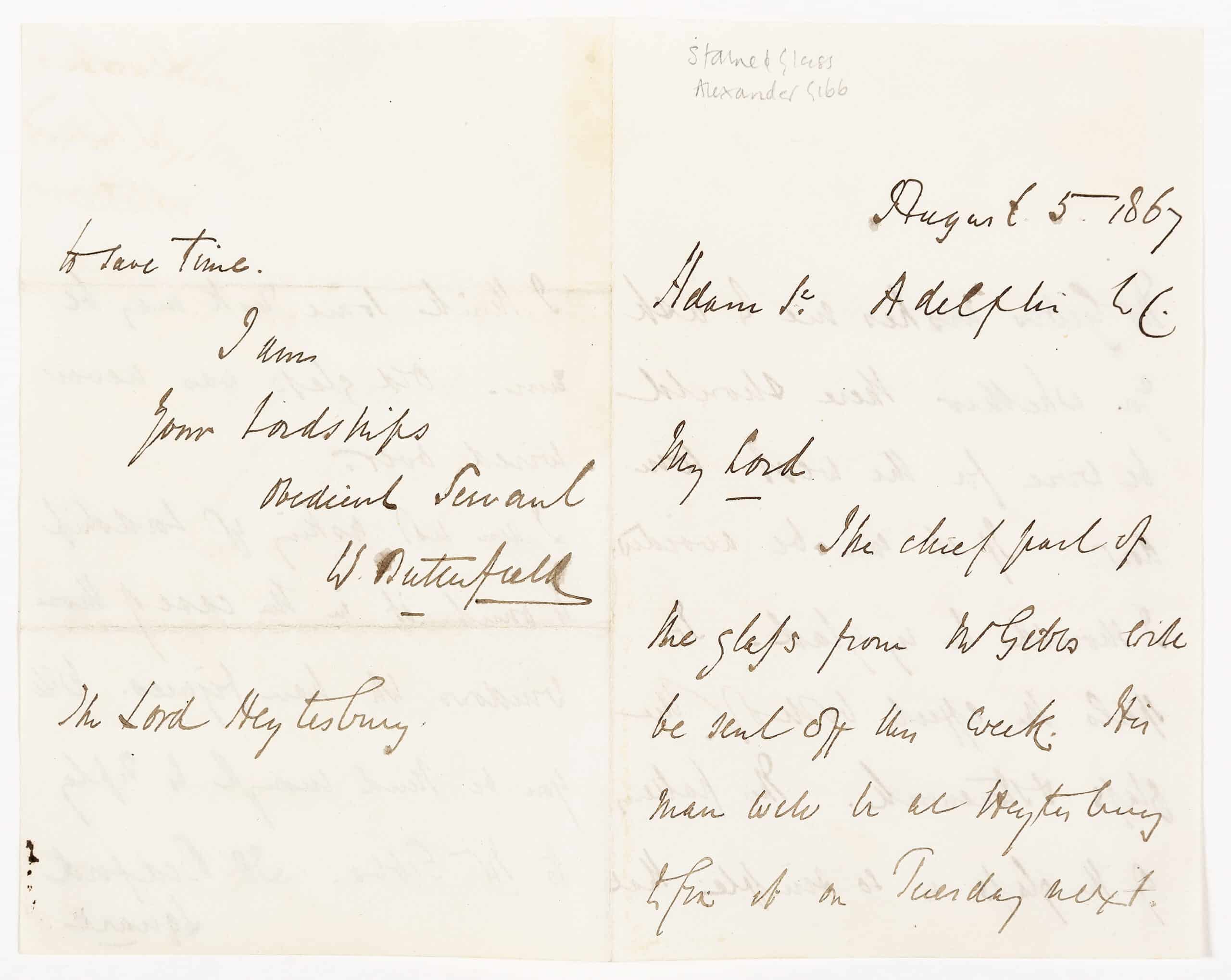
Three incidental letters from Butterfield: one to Lord Heytesbury (1867), relating to the installation of Alexander Gibbs’ windows at the Heytesbury Collegiate church, whose restoration and rebuilding Butterfield was completing; one to the clergy of All Saints ‘Margaret Street (1872), with drawings for a new processional cross; and another to the publisher of his book on Church Kneeling Boards (1889), with corrections to proofs.
DRAWING DESK
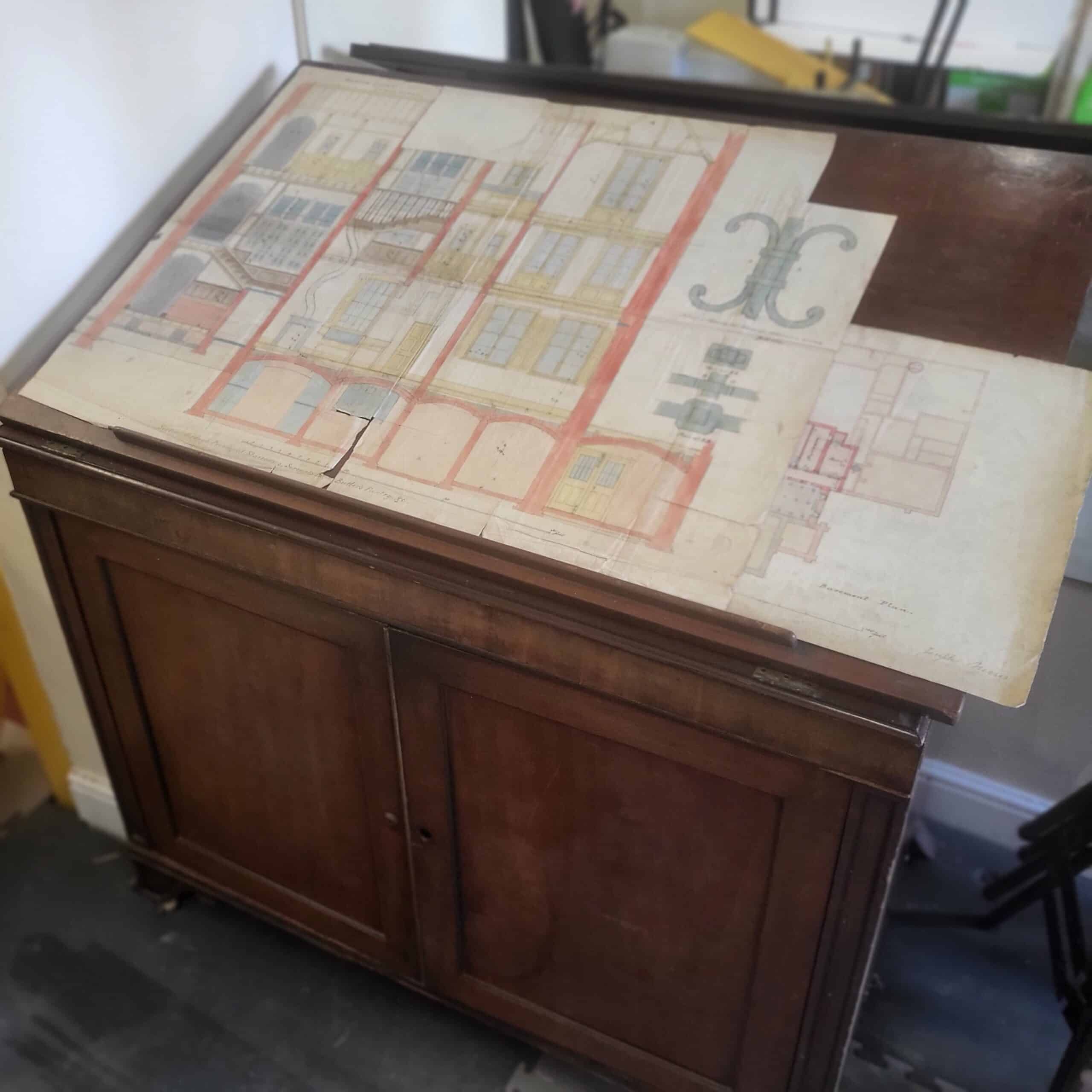
Held in the collection’s deep storage is Butterfield’s drawing desk from his home at 4 Adam Street, Adelphi, London.
Additions and amendments are welcomed at editors@drawingmatter.org
