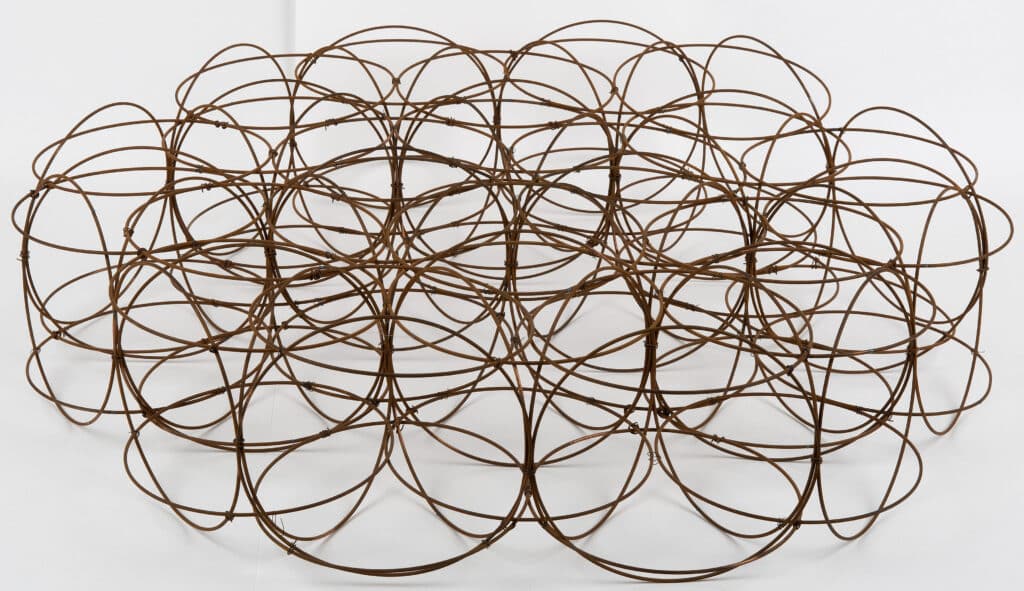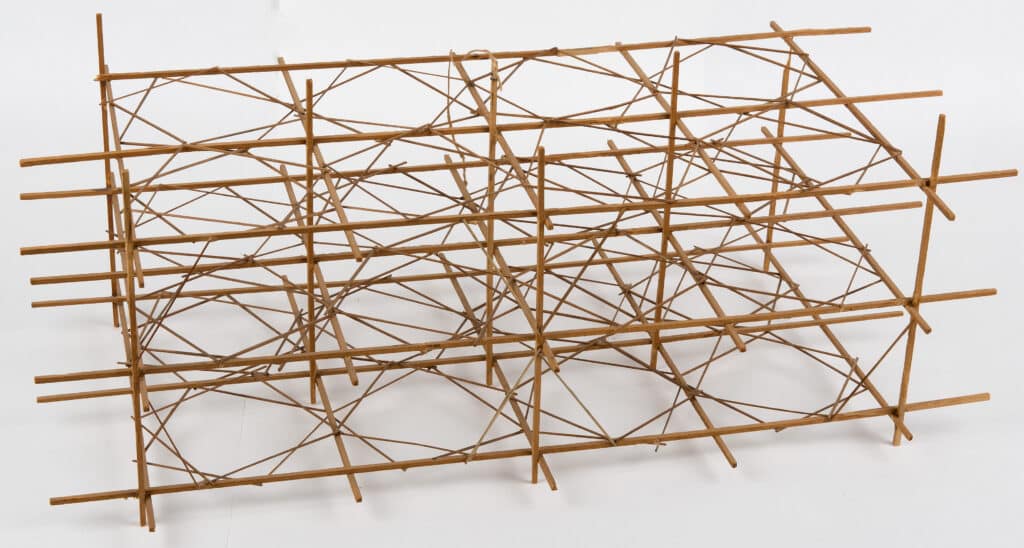Yona Friedman: Space-chain Structures
‘Proteinic structures’, ‘proteinic chains’, ‘space chains’ and ‘iconostase’ are different names for similar structures, proposed and varied over the years by Yona Friedman. [1] They originally have in common a single material, metal, and a principle: the possibility of an infinite architecture. Such an unrealistic but visionary use of giant chain structures connecting the earth and moon had already been imagined by Buckminster Fuller in 1938 in Nine Chains to the Moon: An Adventure Story of Thought; yet it was the German architect Konrad Wachsmann who influenced Friedman while he was a visiting professor at the Technion Institute of Technology in Haifa (1953–54). A pioneer of prefabrication in Germany – at first in wood and then in metal – Wachsmann moved to America in 1941 to collaborate with Walter Gropius and the US Air Force on the design of hangars during and after the Second World War. Wachsmann already knew Gropius, however, and together they were indirectly involved on projects related to prefabrication in Palestine before the war. [2] In any case, Friedman contacted Wachsmann and saw his ‘Mobilar Structur’, shown during Friedman’s time at the Technion and later published in 1959 Wendelunkt im Bauen, subsequently translated into English as The Turning Point of Building: Structure and Design, in 1961.

Before moving to Paris in 1957, Friedman was already studying the possibility of a mobile architecture. His main aim was the involvement of inhabitants in the process of building, especially refugees, who at that time were arriving daily in the port of Haifa. Friedman himself had been a refugee from Budapest via Bucharest when he arrived in Haifa in 1946, and similarly had to confront the scarcity of materials. He looked to recycle abandoned pipelines, cut and mounted together in different ways. The meeting with Wachsmann, however, provoked a change of scale in Friedman’s first ideas. The modular structures conceived by the German architect revealed a new prospect to imagine: big buildings like hangars, which could be constructed by multiplying a singular metal element through joints. They could also be reversible: ‘mobile’ in the sense that they could be placed elsewhere.
In 1956, Friedman presented to CIAM X in Dubrovnik a tetrahedral structure for an already existing high-rise building in the city. ‘A tetrahedron can be drawn on a cube,’ he said. ‘Translating that fact into building elements led to the space-frame structure used for the “Ville spatiale”, and to all of my “span-over” conceptions.’ [3]
Thus, step by step, Friedman experimented with variations on this structure, as shown in the ‘Ville spatiale’ concept model, inserting circles inside the gridded structures, changing the dimensions and designing for a country with fewer problems of scarcity than France. Just after moving to Paris, for example, in 1958–59, he participated with Roger Aujame in the competition for the renewal of the Medina of Tunis. [4] Tunisia had become an independent republic in 1956–57 – forbidding the hijab and giving the vote to women as its first political acts – in a general climate of renewal. It was in this Corbusian project (referring to the ‘Plan Obus’) that Friedman officially presented the first large-scale, space-chain structure overlying the Medina, and a project such as this, to which the structure of the concept model refers. The structure allowed for the Medina’s preservation while simultaneously promoting an intensification of the city through its modernisation. As Friedman said: ‘In 1958 I started with rings, what I was calling “space chains,” because of the disadvantage of the space-frame structure’s nodes. The space chain, the circle, has no nodes. The points where elements meet are parallel. There were several engineers who were interested in Serge Kétoff, who recalculated it’. [5]

After the so-called age of the megastructure [6] – an epistemological break around 1966 due to a profound change in climate and a parallel faith in technology, coupled with the birth of the radical groups in Florence – Friedman became less and less interested in advanced technology. His 1975 book Utopies réalisables represents a sort of auto-critique in this sense. His collaboration with Unesco and Onu in several programs of auto-construction and do-it-yourself design for the third world culminated in the publication of the ‘manuals’, illustrated guides for unskilled people , eloquently subtitled: Local materials, simple technology, sophisticated ideas. [7]
Friedman was able to experiment in countless university workshops once the rings came out from the now abandoned overhead steel structure of the Ville spatiale. As demonstrated in the hoop-wire structural study model, the rings could be united easily at their tangential points, so allowing a new informal framework. It was in this way that the space-chain structure passed from metal into wood (though here, ironically, the hoop model is in metal, and the conceptual Ville spatiale structural frame in wood), to allow for improvisation:
To introduce ‘trial and error’ and instantaneous improvisation into architecture, a new technical approach was necessary. Techniques, like the ‘Ville spatiale’, like ‘Space-chains’ or ‘Meuble + plus’ effectively make such an approach possible. Improvisation for architecture is not done on paper. Models serve only as a visualisation of the procedure of how it can be done.
Improvisation can be done only on site, at real scale. This becomes possible through constituting parts that are easy to assemble, easy to handle, without special equipment and without specialist’s expertise. It means parts can be pushed around, stacked on top of each other, and similar commonplace procedures, all rather inexpensive. [8]
In Friedman’s mature works, such as the Museum of Simple Technology in Madras, built in the 1980s, the space-chains are in wood (mostly bamboo), in accordance with his research on poor techniques. Still more recently they have undergone a further material transformation. In workshops, mainly in museums of contemporary arts in Rome or Shanghai and directed by Friedman and his assistant Jean-Baptiste Decavèle, they use mostly plastic hula hoops due to their low cost. The result is a sort of ‘complicated order’ in full colour, every time more irregular. The forms and image of the space-chains have evolved, yet the concept remains quite the same. It seems Sir Nikolaus Pevsner was right when he wrote that ‘materials can become architecturally effective only when the architect instils into them an aesthetic meaning. Architecture is not the product of materials and purposes – nor by the way of social conditions – but of the changing spirits of changing ages’. [9]
Notes
- Yona Friedman, Manuel Orazi, Yona Friedman. The Dilution of Architecture, edited by Nader Seraj, Park Books, Zurich 2015, pp. 216-231, 242, 248-252.
- Gilbert Herbert, The Dream of the Factory-made House: Walter Gropius and Konrad Wachsmann, Cambridge, Mass., MIT Press 1984.
- Yona Friedman, Trihedral System, in Id., Drawings & Models 1945 – 2010, Paris, Presses du Réel, 2010, p. 18.
- Yona Friedman, Manuel Orazi, Yona Friedman. The Dilution of Architecture, cit., p. 64.
- Ibid., p. 554.
- Manuel Orazi, The Chronotope of 1966, «Domus», 1010, February 2017, pp. 36-39.
- Yona Friedman with Eda Schaur, Roofs part 1 and Roofs part 2. Local materials, simple technology, sophisticated ideas, Manuals for self-help building, Collections «Établissements humains et environnement socio-culturel», UNESCO, Paris 1991.
- Yona Friedman, Manuel Orazi, Yona Friedman. The Dilution of Architecture, cit., p. 29.
- Nikolaus Pevsner, An Outline of European Architecture, London, Penguin 1943; new and enlarged edition, London, J. Murray 1948, p. XXI.
