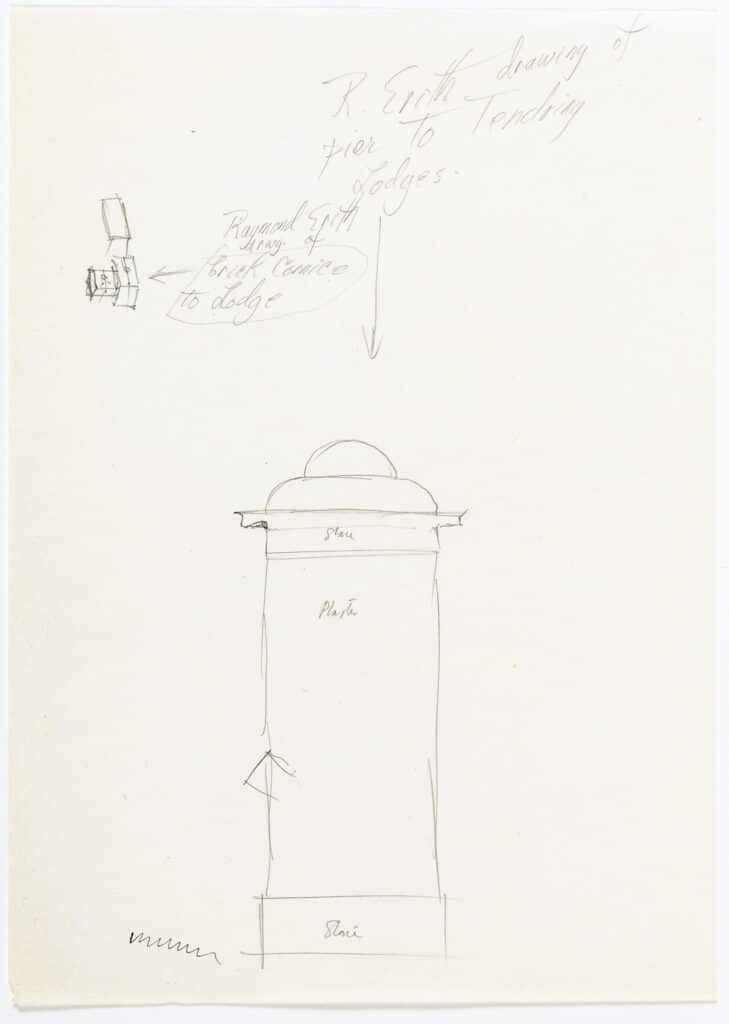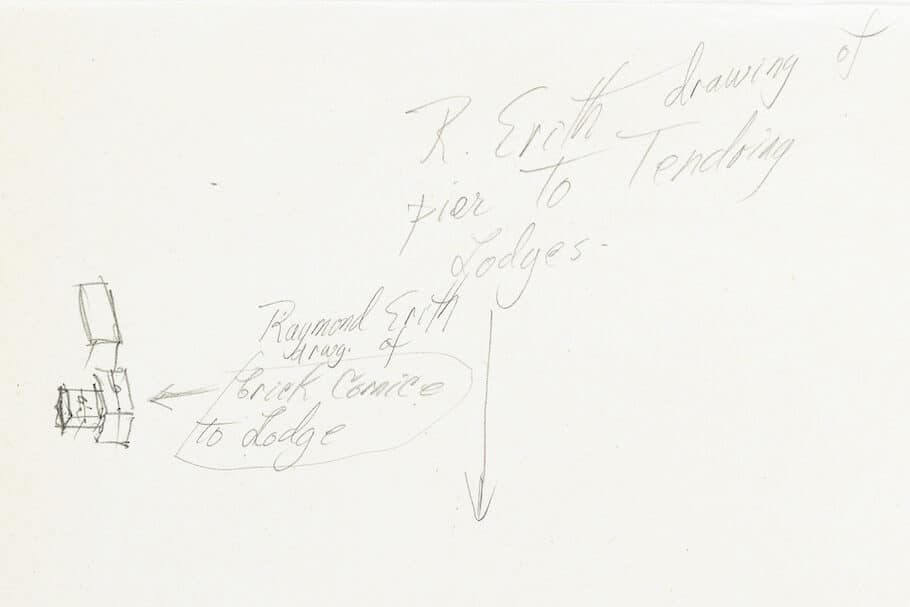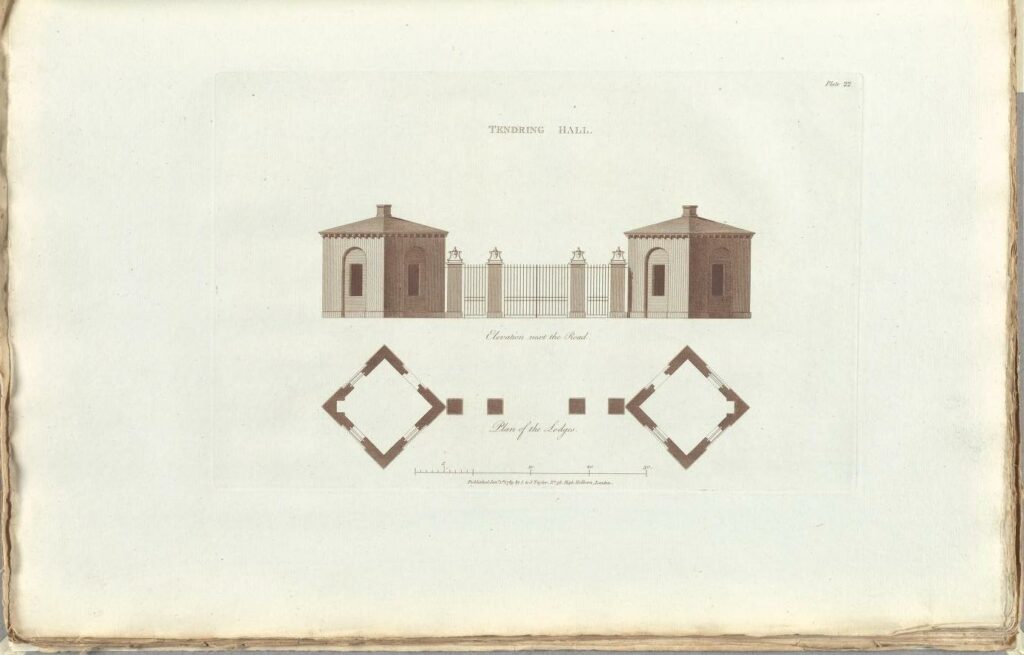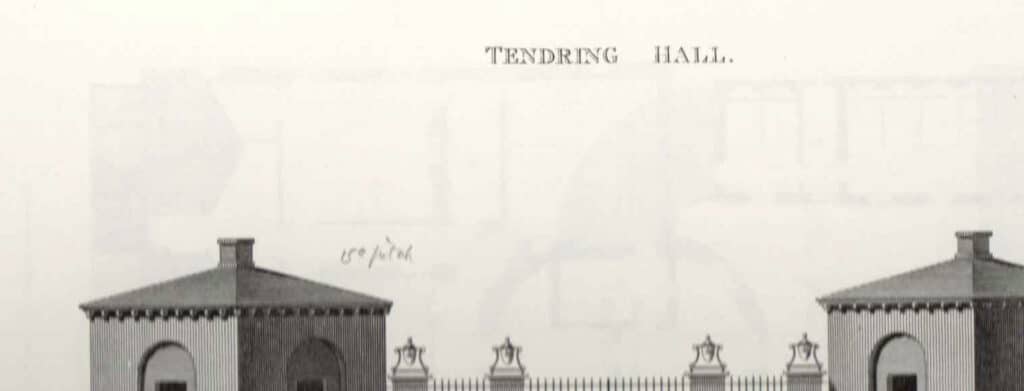Raymond Erith On Soane at Tendring Hall

The following notes were composed by Pierre du Prey to accompany his gift of the sketches pictured above to Drawing Matter, 16 September 2020.
The circumstances surrounding two detailed sketches by Raymond Erith
of the John Soane gate lodges at Tendring Hall, Suffolk, remain strongly
impressed on the tablets of my memory. These recollections serve to highlight the significance of the sheet of hasty drawings both in terms
of Erith’s oeuvre and that of Soane.
The afternoon of Saturday 11 August 1973 when I visited Raymond Erith in Dedham, Essex, his small office buzzed with excitement. A shipment of Gregg Press reprint-editions of key architecture books had just arrived – like me, Erith had purchased the familiar red buckram-bound folios at remainder prices. He was in a jubilant mood. He introduced me to his younger partner, Quinlan Terry, who was hard at work on a current project. The future must have looked bright to them that otherwise sunless summer’s day. Little could any of us have supposed that the hale and hearty Erith would die in his prime three and a half months later.
My visit to Erith had been prompted by previous correspondence with
Sir Joshua Rowley of Tendring Hall, located several miles from Dedham
on the opposite bank of the River Stour. Sir Joshua had written to me
that Erith ‘spent many years with me trying to preserve the house [Tendring Hall] from being pulled down. He knows more about Tendring Hall than anyone now living and made measured drawings of
it. He would be very glad to meet you…’.
So, there I stood in Great House, Dedham, the home that Erith had redesigned in 1937, admiring his drawing for a proposed remodelling and renovation of Tendring, originally built by Soane from 1785–89. The drawing had originally graced the walls of the 1953 Royal Academy annual exhibition. I do not know how long the friendship of Erith and Rowley predated their restoration scheme. But according to the biography of Erith written by his daughter, Lucy Archer, he had gravitated to the Dedham area of East Anglia in the mid 1930s. Eventually he settled into Great House, which originally belonged to his in-laws. Despite the sixteen-year age difference between Erith and the younger Rowley, they must have met either before the outbreak of World War II or shortly afterward. Sadly, Tendring had been requisitioned for troops, and had started its decline from a state of decay into one of impending oblivion. Whatever the exact dating of the commission, Erith had probably familiarised himself already with nearby Tendring Hall. That he did so is suggested by the marked
resemblance between Soane’s lodges at Tendring and Erith’s most important pre-War commission, the 1939 lodges and gates to Royal Lodge, Windsor Great Park – a similarity to which I will turn shortly.
In the course of conversation with me, and on the spur of the moment,
Erith produced a piece of paper and proceeded to draw for me the
simple geometric outline of Soane’s gate piers at the Tendring lodges,
and also a detail of the typical Soane cornice of the little buildings
themselves. This ‘primitive cornice’, as John Summerson called it,
consists of a row of regularly spaced single bricks protruding from the
flat brick wall surface below them. Soane had pioneered the motif
earlier at the lodges to Hamels Park in order to evoke architecture’s
supposed origins in the tree trunks of the forest. According to the
hypothesis of Marc-Antoine Laugier, one of Soane’s preferred authors
and an early source of inspiration, tree trunks and the limbs placed in
between them by ‘primitive’ builders had suggested proto-Doric
columns and their projecting beam ends in the cornice above. Erith was quick to point out to me the bricks used at Tendring were ‘Suffolk
Whites’, a kind that Erith himself loved to use out of reverence for the
native soil of his part of the world and in emulation of Soane. To make
matters more apposite still, the bricks of Tendring Hall and its
outbuildings had come from clay dug out of the very site and were
baked on the property. (Later that same day in 1973 I drove over to the
place where a gaping hole in the ground was all that marked the spot
where the proud hall once stood.)

The sheet of pencil sketches that Erith gave me as a memento of my
visit remained in my possession until I presented them to Drawing
Matter. I had two reasons for doing so. In the absence of the lodges
themselves – demolished along with the rest in 1954–55 – the sketches
provide valuable information that supplements the documentation of
Soane’s surviving drawings (in the Soane Museum and the V&A) and
the engraving of the lodges that he published in his book Plans,
Elevations, and Sections of Buildings Erected in the Counties of Norfolk,
Suffolk … (London, 1788). Moreover, of importance to Drawing Matter,
the sketches reflect revealingly on the architectural practice of both
Erith and Soane.
In the case of Erith, I was astonished at the rapidity and assurance with
which he sketched from memory. He clearly knew Tendring intimately,
having measured it. But that does not entirely explain how the architect
could conjure up in his mind’s eye so vividly and accurately small
features of the lodges and the gate piers interconnecting them,
complete with dimensions in one case. I believe that he intuitively
understood the essence of Soane’s designing, down to tiny details. This
enabled him quickly to reproduce aspects of the lodges for me on
paper. I also believe that the sketches point back to the pre-War
influence of Soane on Erith – long before interest in Soane had become
as widespread as it is now. Erith never denied the influence, rather he revelled in it and skilfully yet modestly adapted it to his own artistic
ends at Windsor Great Park and elsewhere. Every firm pencil stroke of
Erith’s sketches conveys his enthusiasm for Soane.
By inference the sketches say much about the simple nature of Soane’s
best work such that Erith could faithfully commit it to memory and
learn from it. This was partly because Soane designed his buildings in so
apparently easy and straightforward a way. Herein, I think, lies the
genius of Soane that transcends time and fashion. His simplicity, his
reductive quality, has made him attractive to generations of
contemporary practitioners, starting with Raymond Erith. Through trial
and error Soane realised that his talent – his magic if you will – lay in
the artful juggling of well-proportioned masses, plain surfaces, and
unadorned geometric shapes. We see this in the Tendring gate piers
with their rectangular bases capped by two circular mouldings. Similarly
we see the magic, as Erith did, in the lodges’ subtle interplay of light
and shade created by the simplest of means: the juxtaposition of
‘Suffolk Whites’ in the cornice jutting out from the flat expanse of the
same material lower down. In gestures such as these Soane expressed
his innate yet far-reaching logic; a logic born out of his boyhood as a
bricklayer’s son.
Addendum
Drawing Matter editors to Pierre du Prey:
We were hoping that you might clarify the relationship between Erith’s drawing and the printed plate of the lodge from Plans, Elevations, sections… (1788)? The plate seems to show the gate posts in a quite different form. We are sure that we must be missing something….

Pierre du Prey:
I had noted the discrepancy between the Erith drawing and the Soane engraving. But thanks for directing my attention back to my reprint copy of Soane’s book. What should I find right on the plate in question but a faint pencil inscription in Erith’s hand: ‘ 15° pitch’ relating to the roofs of the lodge buildings. I had overlooked that tiny detail. In other words, I had my copy of the Soane’s book along with me at the time of my visit to Erith!! Overlooking the plate’s suggestion of a lamp atop each gate pier, Erith supplied the twin circular mouldings that you see in his sketch. I think we are therefore entitled to assume that Erith drew what he had admired in situ and that Soane substituted those simple mouldings for the fussier lamps. Such an assumption fits in with my hypothesis that Soane simplified things when he could, which made them all-the-easier for Erith to commit to memory.


– Pierre du Prey