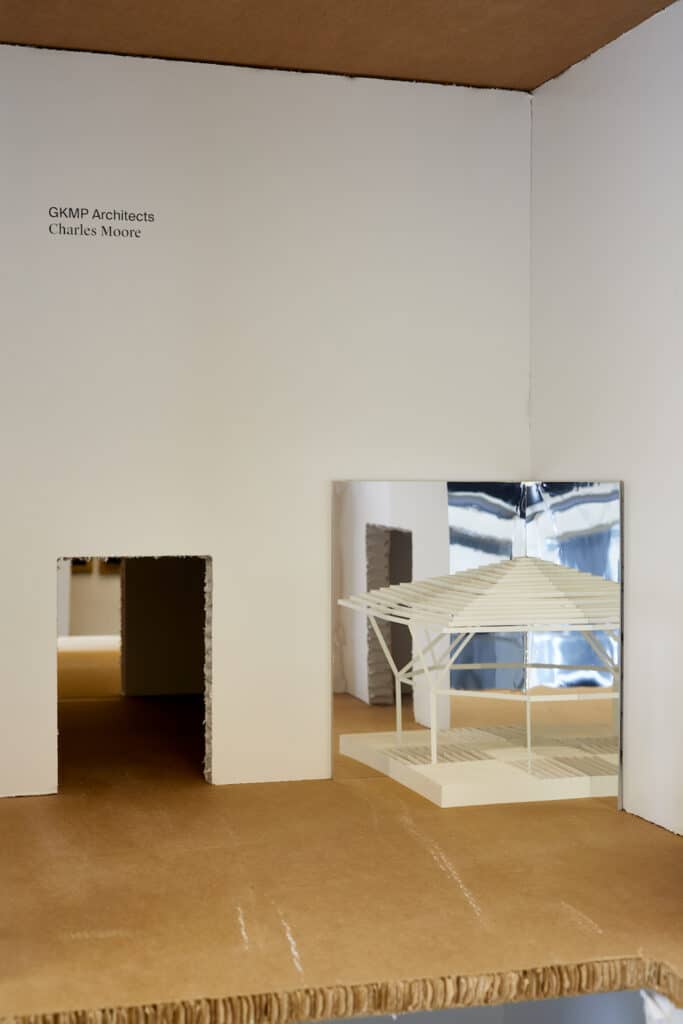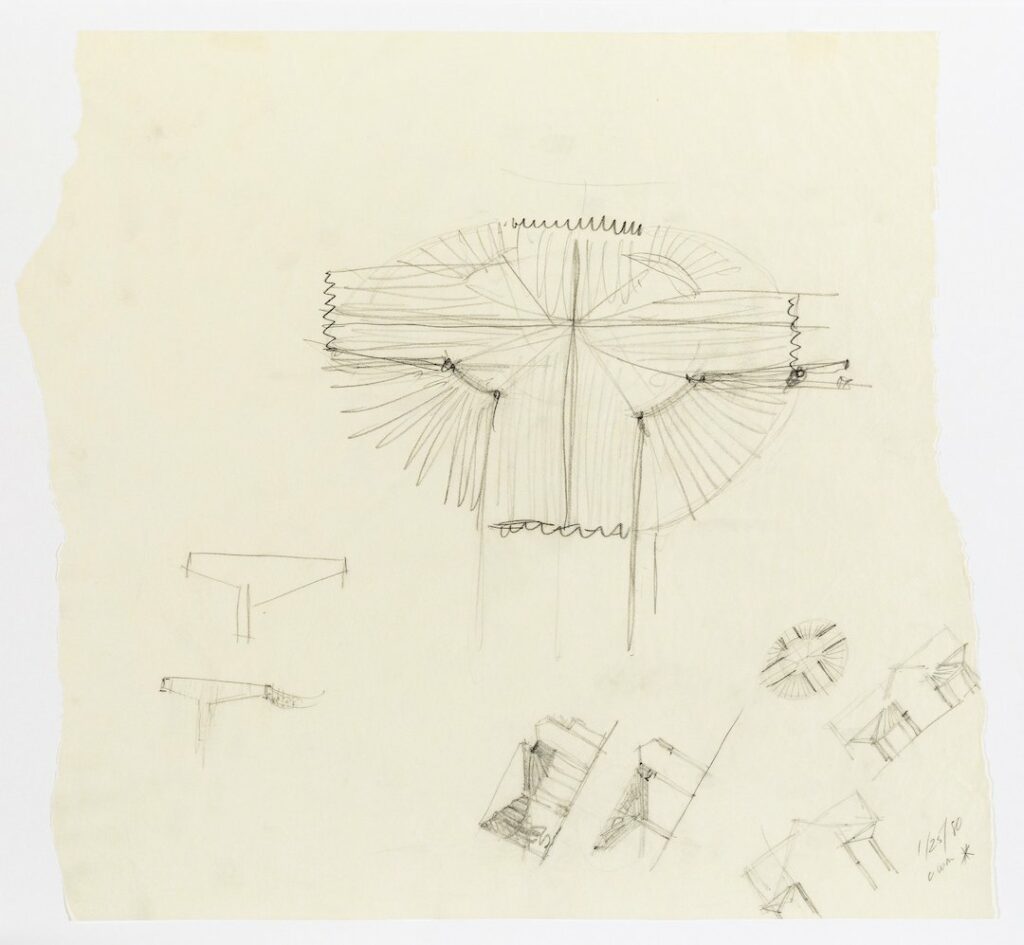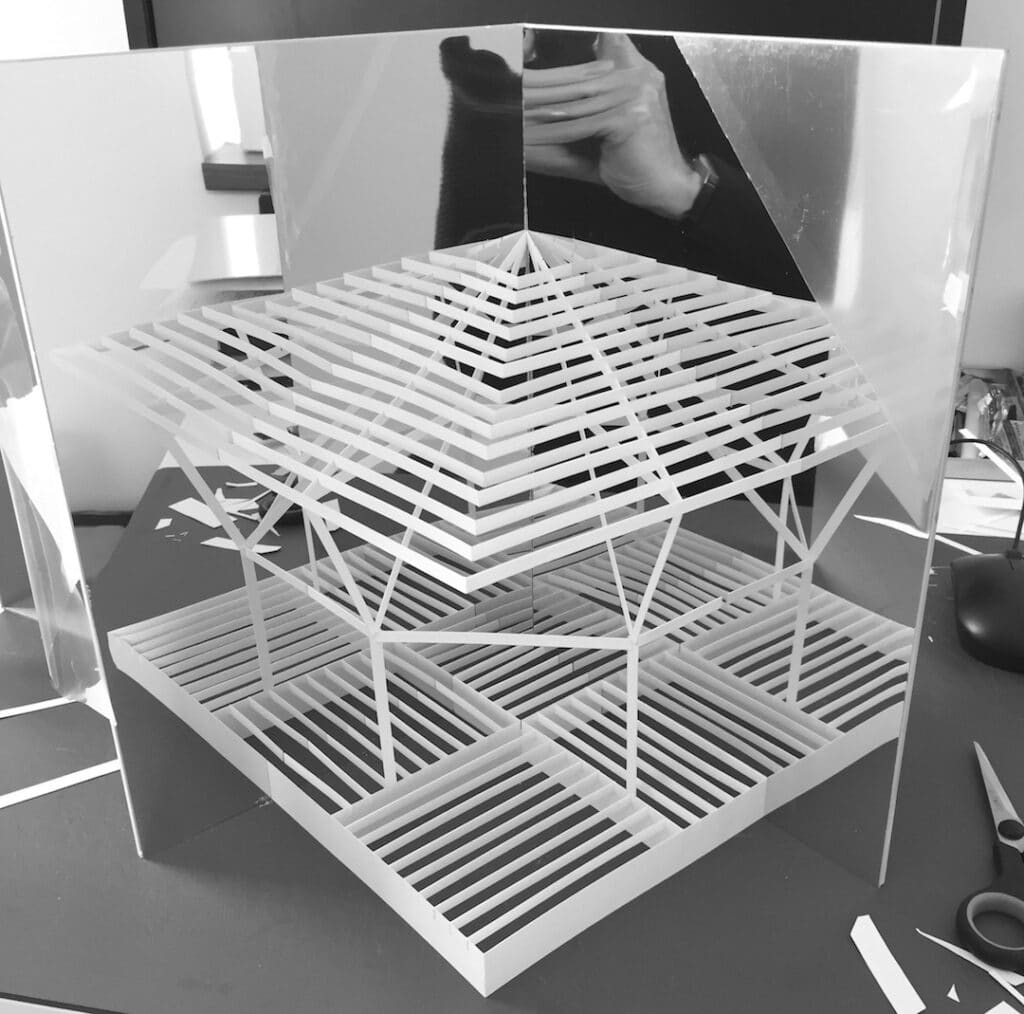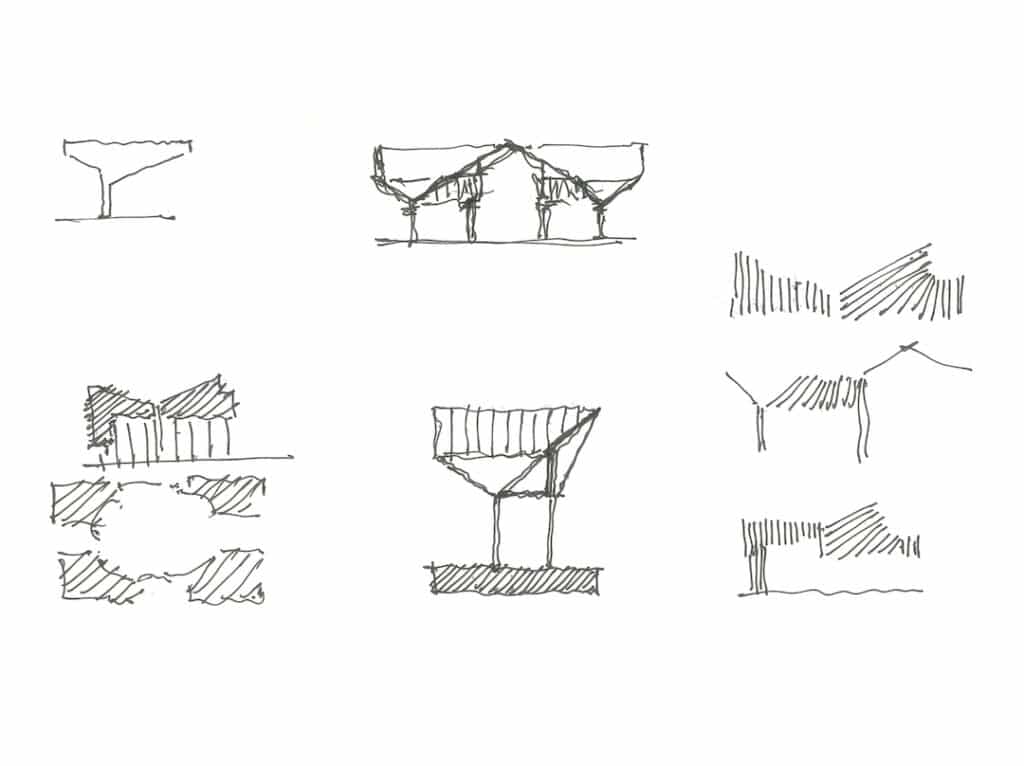Startha Éagsula: GKMP architects on Charles Moore


The sketch sections by Charles Moore are dense with ideas. They suggest an intriguing disparity between the exterior form and the interior space, a type of Baroque poché created by a thicket of lines. The structure is tree-like, with trunks and branches shaping the space of the undercroft.
Our model tries to capture something of this density of lines and the divergence between the form and the inner space. As an experiment we applied the structure expressed in the drawings to a current project in the office for a country house. This house has a nine-square grid and a pyramidal roof. It is designed as masonry, but we thought it would be interesting to test it as a timber structure. Following Moore’s lead, it becomes a structure standing on eight trunks that support a constellation of branches above. The elements of the model are made deliberately thin to suggest a close affinity to a drawing. A quarter of the house is made, and two mirrors are used to complete the model, exploiting the qualities of the shelf-like display case.
—GKMP Architects


This text has been excerpted from Startha Éagsula / Alternative Histories (2020), a companion catalogue to Alternative Histories (2019) and published to accompany the third installation of Alternative Histories at the Irish Architectural Archive.
Startha Éagsula / Alternative Histories is now available to purchase from Drawing Matter’s bookshop, here.
