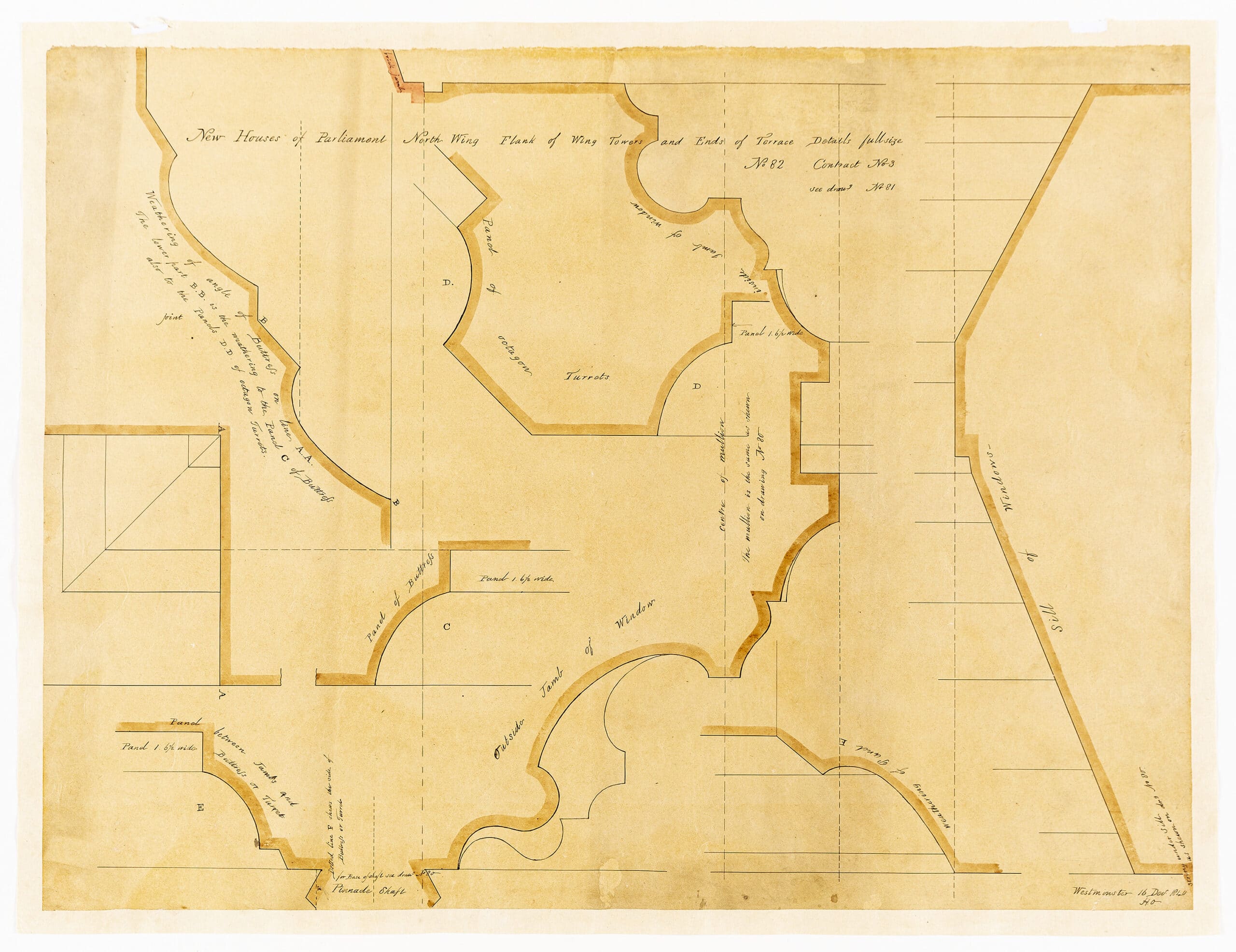The Meaning of Lines
– Laura Bonell and Daniel López-Dòriga

A series of seemingly abstract lines occupy the whole space of the paper. Each of them is formed by a thin black line that defines the geometry, accompanied by a thicker, semi-transparent brown line, which highlights it. Written annotations are placed on top, sometimes following the drawing’s wavy shape like a calligram.
This superimposition of elements represents the profiles of mouldings for the new Houses of Parliament, in full size. Whether it is the detachment from the 1:1 scale – a result of viewing the drawing from a laptop screen – or the playful composition, we can imagine these lines representing many other things:
1. Corner details of the parterres of a Versaillesque garden, the lines constituting the perimeter between the lush green grass and the gravel-covered paths in which French aristocrats spend sunny afternoons.
2. The walls of a room covered in richly ornamented cabinetry, probably made from mahogany, all niches and alcoves.
3. A fragment of a Baroque church facade arising from the ground in polished stone, piling up street dust and autumn leaves.
4. Thin and long urban blocks, a deranged, swooping mix of the Royal Crescent, Bath, and the urbanism of Le Corbusier in Algiers, as seen by a post-modern architect.
5. A vision of the studies of the Sardegna coast by Alberto Ponis for one of his half-buried houses, signalling the geometry of the existing rocks.
6. The fortified walls of a medieval city with bastions of defense and round watchtowers; recesses and bulges contribute to the physical stability of the frontier and its impenetrability.
Laura Bonell and Daniel López-Doriga share the architecture studio Bonell+Dòriga, founded in Barcelona in 2014.
This text was submitted in the short form category (≤ 350 words) of the Drawing Matter Writing Prize 2020.

– Sezin Sarıca