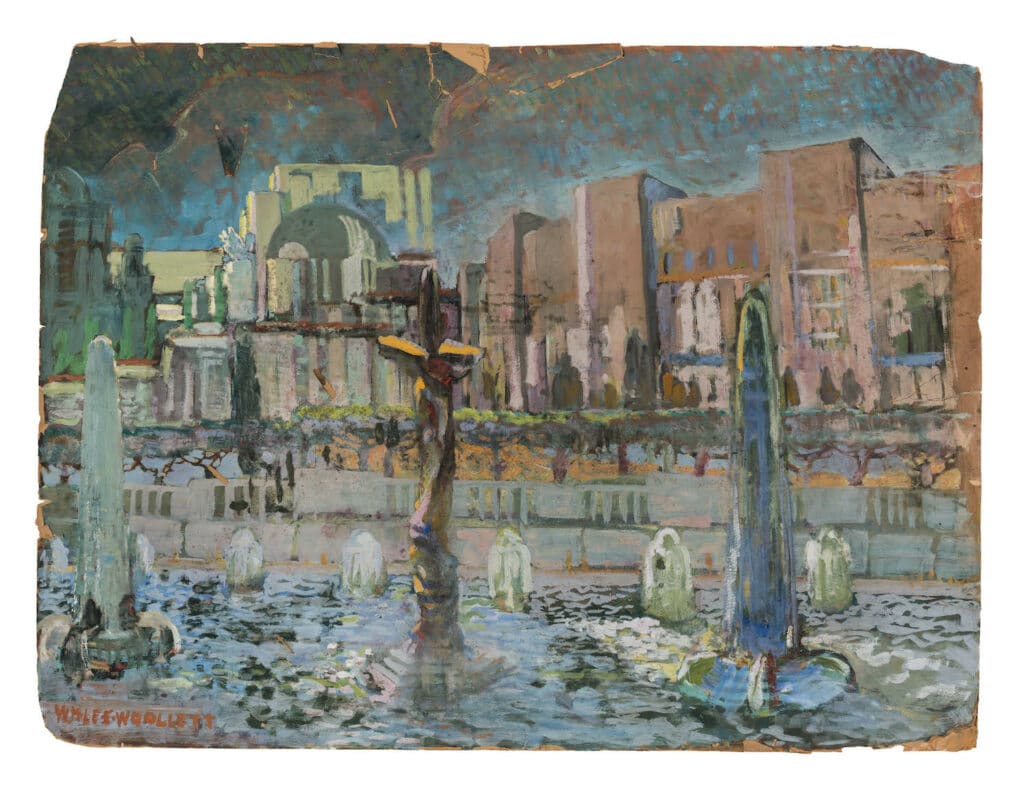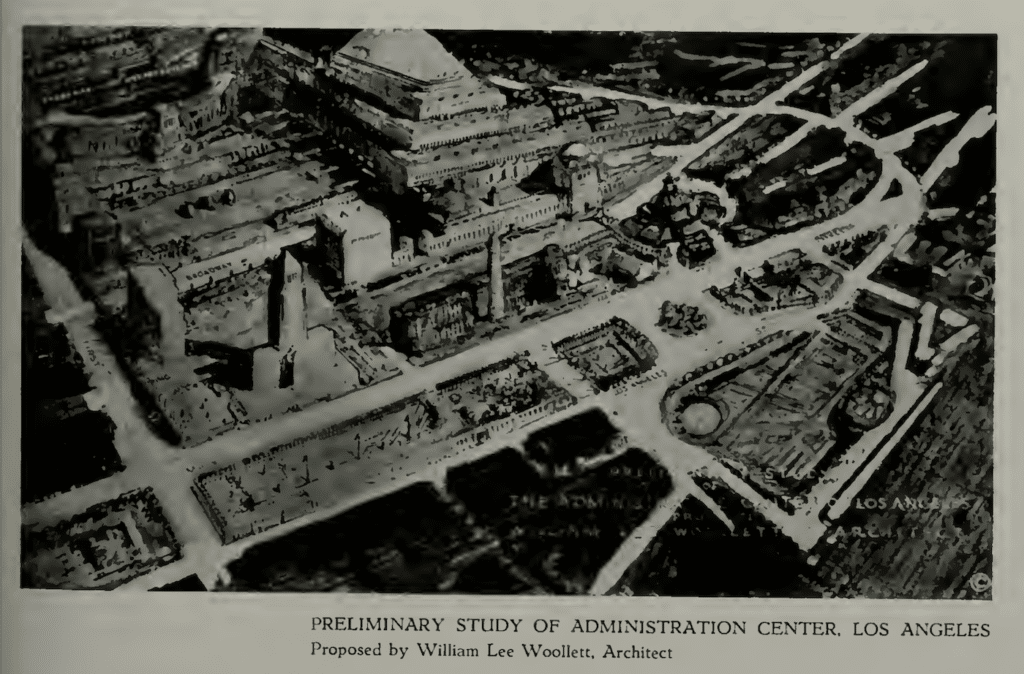A New Administration Center For Los Angeles (1936)

The following has been excerpted from Architect and Engineer, January 1936. The full issue of the magazine can be found digitally on usmodernist.org.
A former San Francisco architect has proposed a series of competitions, world-wide in scope, covering a period of possibly twenty years, whereby it will be possible to attract artists of renown from the four corners of the world, to create an adequate plan fro a new Administration Centre in Los Angeles.
W. L. Woollett, the author, is architect member of the Art Commission of the City of Los Angeles, and also a member of the Mayor’s Civic Centre Committee, both of which organisations have received the Woollett survey favourably.
The accompanying drawings were made by Mr. Woollett for the purpose of arousing interest in an Administrative Centre and to further the idea of creating an adequate plan by means of competitions to be held in the leading capitols here and abroad. Mr. Woollett describes the features of his survey as follows:
‘The site chosen for the Administrative Centre is at the geographical centre of the metropolitan area, which curiously enough, corresponds with the centre of population of this area. The physical characteristics of this site are dramatic. To the West the shadow of ‘Old Fort Hill’ dominates the scene as would an Acropolis; to the East expansion is blocked by the railroads and the bed of the Los Angeles River. The principal buildings fro this Administrative centre are located on wide thoroughfares which constitute the vortex of the metropolitan traffic system. This site is also the site of the ancient ‘Pueblo’ of Los Angeles.
The general perspective view is ambitious, but there is not a fictitious feature in the ensemble. Beginning with the Acropolis, a prominent feature of the group, it is proposed to terrace age hill, which exists as Old Fort Hill, for the purpose of an outdoor Architectural Garden and Museum. The crowning feature for the terraces would be the Opera House, which is cast in the form of a stepped pyramid. On special occasions the outside, as well as the inside, may be used as an auditorium. The advent of the loud-speaker makes this arrangement a practical means for accommodating occasional large audiences. This exterior seating capacity also provides a grandstand for those who wish to view the pageantry of a great city.
Just below this group, on North Broadway, the city has already provided for a Police Building, which may be located in the ensemble drawing by means of a small tower.
To the left of the proposed Opera House group, the Hall of Justice, just completed, is the first of a series of county buildings which in time might be expected to reach to the top of the hill. On the other side of the sloping garden space, which forms the background for our present City Hall, we see the newly finished State Building, first of a series of structures which should be necessary for the business of the State of California.
In front of the City Hall stretches the ‘mall’, already dedicated by the mayor’s given word to the purposes of added circulation for traffic and parking. A ‘Prado’ for the people begins at the old Plaza, near the Mission Church, and extends to the Church of St. Vibiana on Second Street. This great open space, comprising as it does, Main and Los Angeles Streets, and the block between these streets, will serve to foster the centralising of business in this part of the metropolitan area.
Immediately north of the City Hall, on the block now occupied by the Post Office, the Federal Government proposes to erect a large building, (i.e. some fifteen stories high) which would be about one-half the height of the tower of the City Hall.’

The studied plan of the Administrative Centre, Mr. Woollett thinks, will be useful in estimating the probable effect, aesthetically, of a fifteen story building, in the location proposed, upon the City Hall as the central feature of the Administrative Centre; and Mr Woollett also suggests that the Acropolis upon which is placed so great an emphasis, might be considered as superfluous as background for such a building.
The old Plaza Church near the old Plaza is shown on the fringes of a proposed new ‘old’ Spanish town which is intended to perpetuate the spirit and simplicity of the present Olvera Street.
‘The Railroad Station, shown on the plan, as accusing the City Hall, in the form of its ‘plan’ and entourage of fountains, gardens, etc., is proposed as a focal point for one of the secondary axis leading to the City Hall. The plan adopted for the Railroad Station does not make the gesture as suggested here.
The adopted city plan has, unfortunately, no main artery leading directly to the City Hall, the centre of the Administrative Centre. Hence Mr Woollett has proposed a series of secondary axis leading to the City Hall. North Broadway is one of these. By means of a very minor change in the street neat the proposed Police Building it will be possible to view the North profile of the City Hall as one approaches the city from Pasadena.
‘The Los Angeles Chinatown, as shown to the East of the City Hall, already has its foundation partly laid, as the Chinese are now living in this locality. In time we may hope for a skyline similar to the one shown in the lithograph. That anything like these sketches will ever be built is remote but not improbable.’ Mr Woollett explains. ‘The actual form which the improvements will finally assume will be dependent upon the idiosyncrasies of many different minds. The object of these subjects is to stimulate interest in this superb architectural problem so that, as time goes on, the citizens of the City of Los Angeles may be moved to place the details of this development in the hands of the great architects, sculptors, and painters of the world.
‘During the period of construction of this Administrative Centre, a great part of which must necessarily be built during the succeeding ten years. Los Angeles would probably be able to go a long way toward achieving its goal of becoming a recognised art centre. However, this would depend very largely on the manner in which these competitions were sponsored. Undoubtedly artists from the four corners of the world would be glad to come to Los Angeles to work if they could be assured, not only of compensation of their labours, but an attitude of reverence and respect for their ability, an attitude which is so often found in foreign capitols, and concerning which we, of a newer and fresher civilisation, known so little.’
The survey has been endorsed by the Los Angeles Art Commission and a copy has been transmitted to Smner Spaulding, president of Southern California Chapter, American Institute of Architects; also copies to Admiral Christian Peebles, procurement division, U.S. Treasury Department, Washington; L.O Whitsell, president of the California State Railroad Commission, San Francisco; M.C. Blanchard, chairman of the Engineering Commission, proposed railroad terminal, Los Angeles, and Lloyd Aldrich, city engineer of Los Angeles.
