A Short History of Alberto Ponis on the Sardinian Coast
Alberto Ponis was born in Genoa in 1933. He took his architecture degree in Florence in 1960. His father, Mario Alberto, had founded the M.I.T.A. (Manifattura Italiana Tappeti Artistici) in 1926 in Nervi, near Genoa. The company’s building was built by Luigi Daneri in 1940. Gio Ponti, Arnaldo Pomodoro and Fortunato Depero are just three of the many artists who worked with the M.I.T.A. Straight after graduating, Ponis moved to London for an apprenticeship, first with Ernő Goldfinger and then with Denys Lasdun, two key figures of English modernism. Also there at the time were members and sympathisers of Team 10, such as the partners of the architecture firm Lyons, Israel and Ellis; Alison and Peter Smithson; the young James Stirling and James Gowan. All were critical of the orthodox modernity being employed to reconstruct the areas that had been bombed during World War II. They looked to regionalism and history as sources of inspiration. Anthropology and sociology were used to provide fundamental data. They focused on the city, and opposed the mechanicalism of serial production. In Lasdun’s office, Ponis worked alongside Ted Cullinan, who was two years his senior. Ponis took an interest in the natural and urban landscapes of London – the parks, squares and the river – and was intrigued by the British admiration for the Italian countryside. He liked Alvar Aalto’s vernacular, a fondness that we also see in Stirling’s early designs – such as his assembly hall for Brunswick Park School in Camberwell, London (1958) and his Engineering Building for Leicester University (1959). Ponis was won over by the horizontally stratified buildings that Lasdun started constructing in that period – see the 1959 Royal College of Physicians – because they brought together ideas of architecture and townscape via the scale, the hierarchy of the spaces and the plain, solid materials.
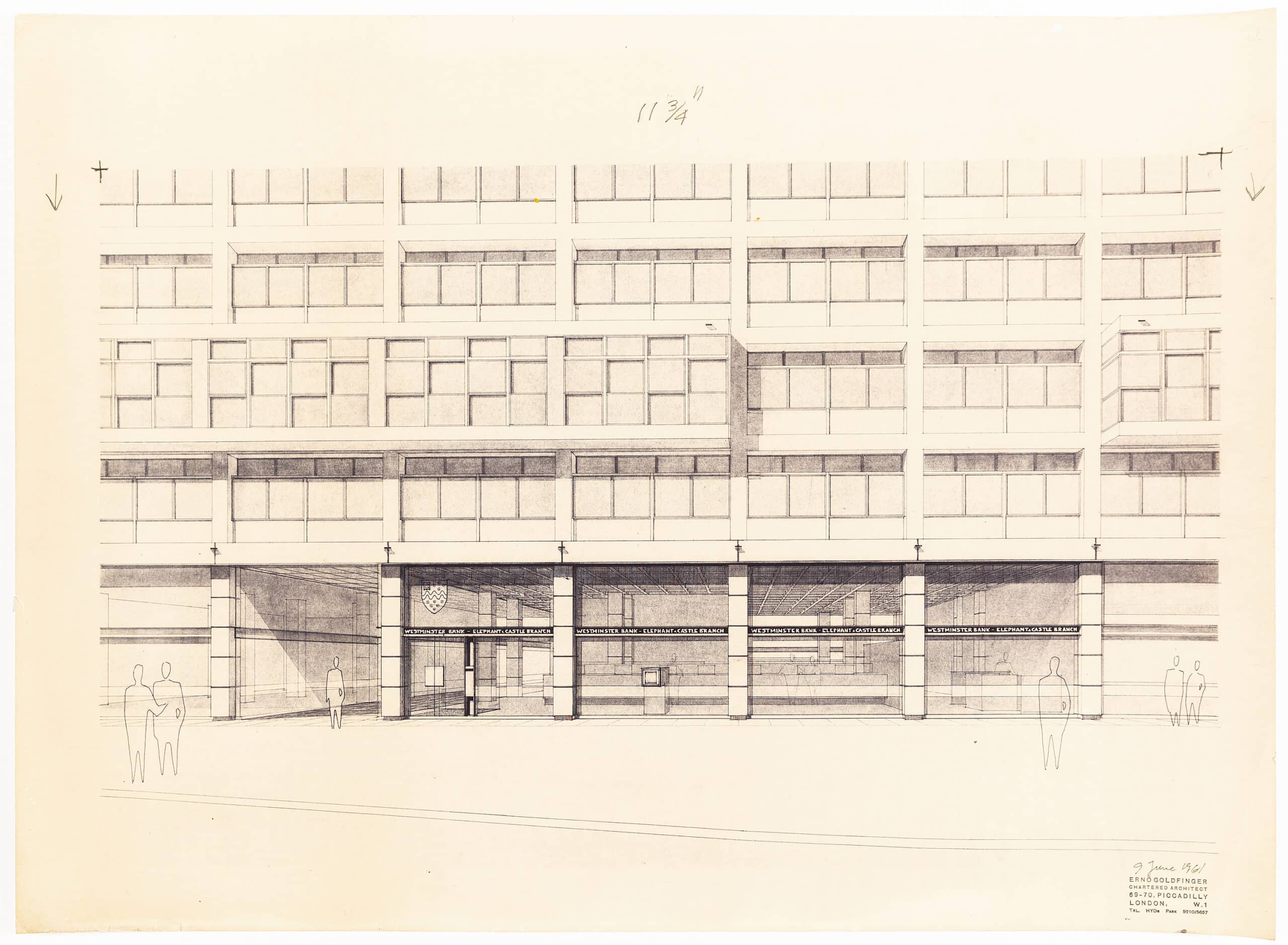
Ponis absorbed this cultured pragmatism, and even became a bit British in the way he experienced, thought about and tackled design problems. He learnt the importance of exploring unknown places and presiding over them by colonising them sentimentally and physically. He discovered the importance of living comfortably but without luxury. He became at once spartan and romantic. The two houses where he still lives, the winter one (where he grew up) by the port of Nervi and the summer one (his own design) by the port of Palau, Sardinia, are proof of this. Linked to his bond with England is his passion for painting. He paints landscapes and portrays his own work, because he sees architecture and painting as related activities, like they were during the Renaissance. His favourite painters are Paul Cézanne, Paul Klee, Nicolas de Staël and Giorgio Morandi. All worked on the fragile divide between the figurative and the abstract, and each developed his own metamorphosis-related technique.
Ponis left London in 1963, when an Anglo-Romanian developer asked him to work on a new parcelling plan at Punta Sardegna, a few kilometres from Palau. Ponis was nearly 30 years old and this was a tempting opportunity. He ended up living and working in Palau nearly all his life. Sardinia was not a return to Italy but a second emigration. Although his first projects were stylistically hesitant, they explored the very building type that became key in his work: the single-family holiday home. Those were the years when the Sardinian seaside began to speak to the Italian imagination.
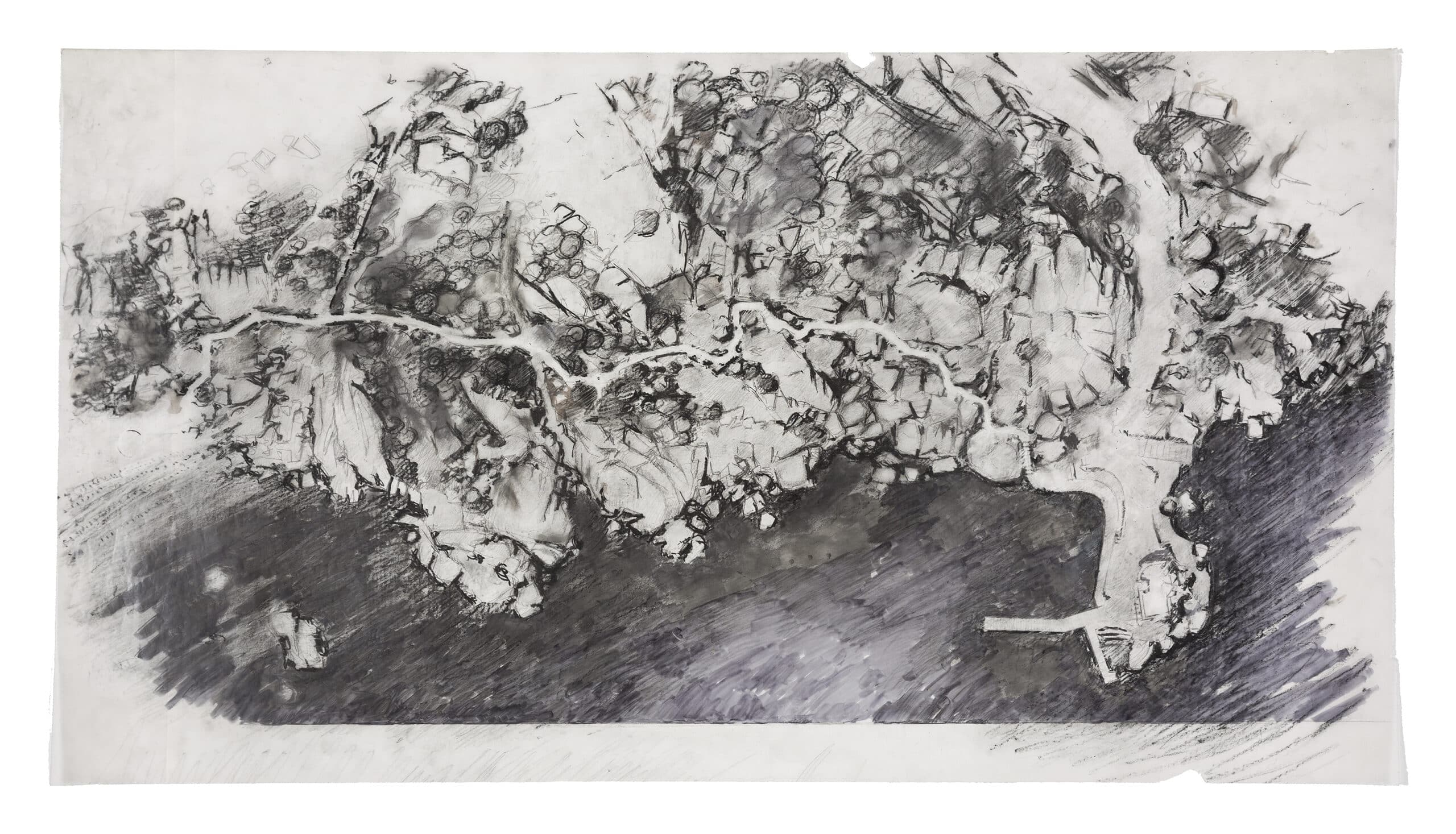
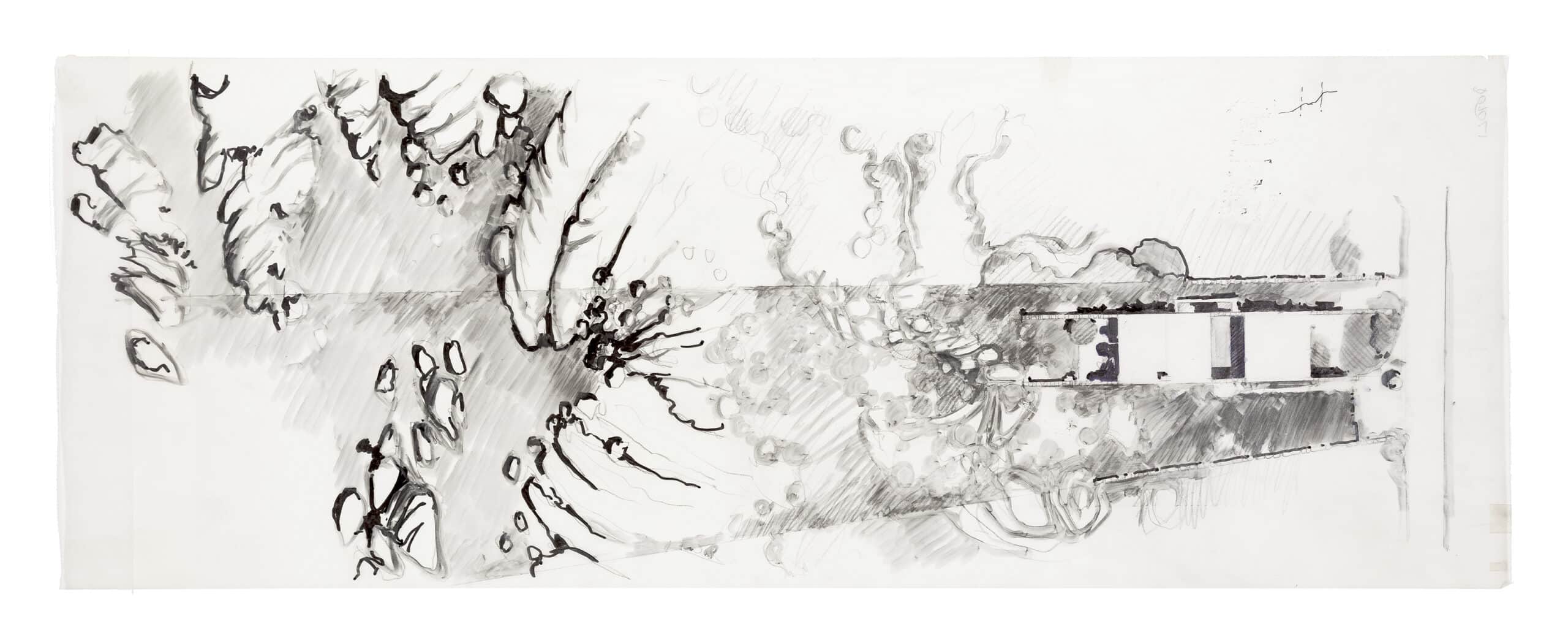
The Palau area, comprising Punta Sardegna, Capo d’Orso and the Maddalena archipelago, offered an alternative to the trendy, touristy Costa Smeralda. Ponis immediately realised that the genius loci of the coastline he was working on lay in the special landscape with its massive rocks, sculpted and eroded by the wind. Each of his early houses seems dedicated to one of the masters: Josep Antoni Coderch, Louis Kahn, Stirling, Antoni Gaudí and Alvar Aalto. They are not formal imitations, but convey his admiration, and were never set on the easiest spot of the lot, but the most distinctive one. They are bare and have no garden; some are sharp-edged cubes, others are organic and sensual. They are definitely not status symbols for rich people, but love nests for young couples that had fallen in love with each other here. In the meanwhile, he subscribed to magazines: Britain’s The Architectural Review and Architectural Design; France’s Architecture d’Aujourd’hui; Italy’s Domus and Lotus International; and the American Progressive Architecture. He went on a few focused trips: Philadelphia and Yale to see Kahn in 1972; California to visit the development of Sea Ranch in 1973; and Finland for Aalto, also in 1973. This allowed Ponis to remain informed, but in the end, all of it resulted in emphasising the uniqueness and isolation of Sardinia, the Mediterranean island that lies farthest from the mainland.
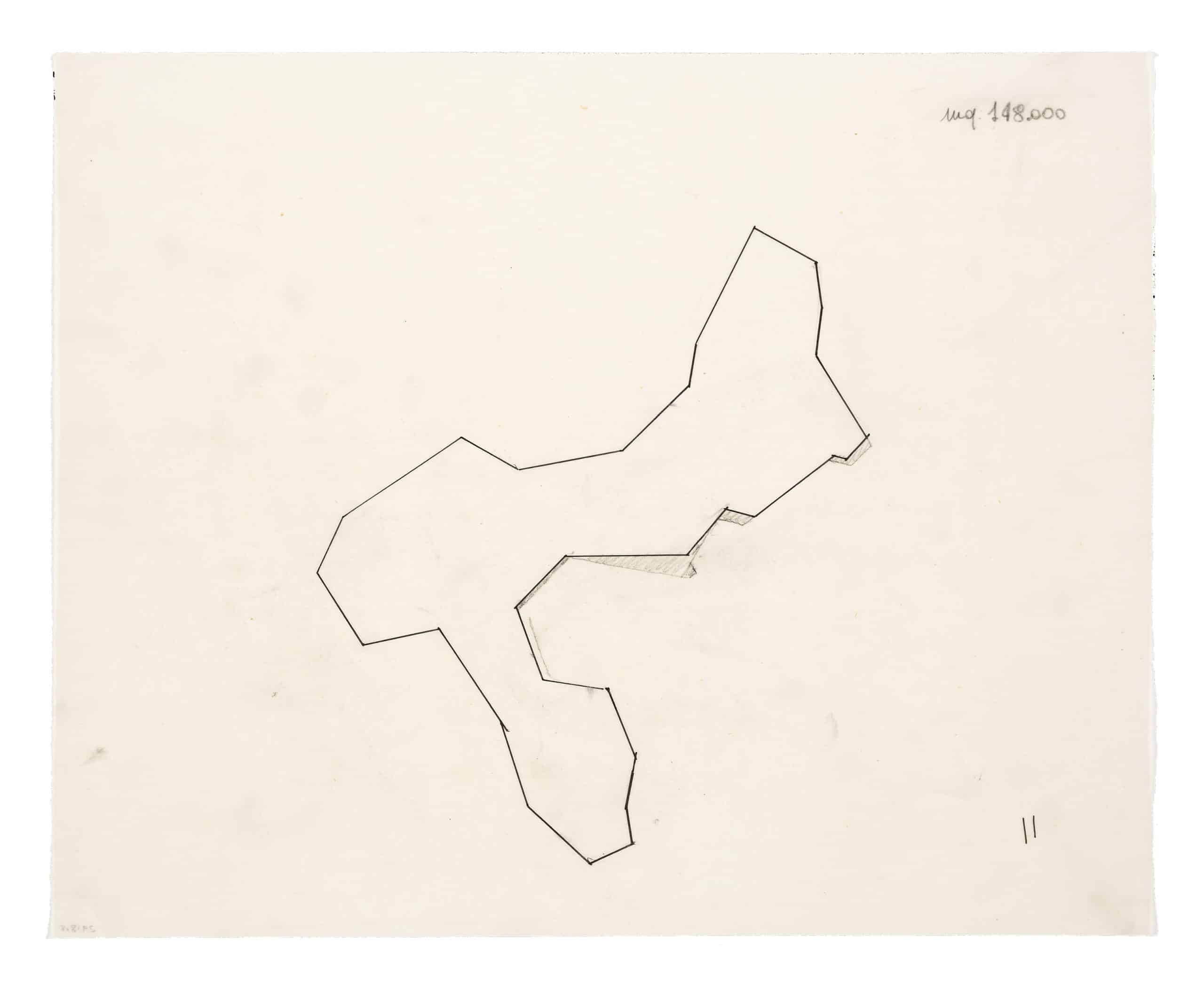
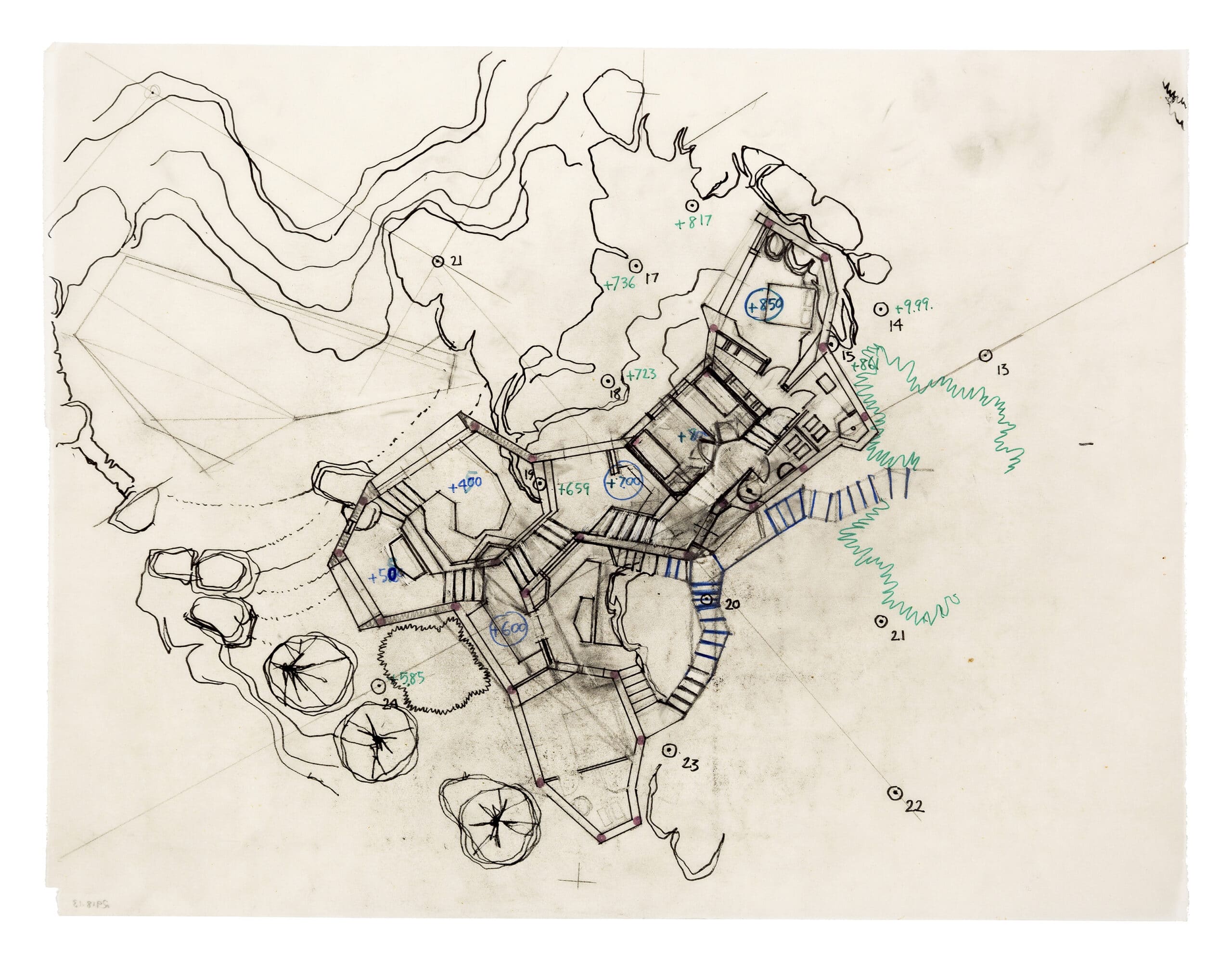
The Sardinia of those years had little in common with the rest of the world and was almost devoid of modern architecture. Marco Zanuso and Vico Magistretti were building spartan houses near the town of Arzachena, Cini Boeri on the island of La Maddalena and Umberto Riva at Stintino, near Alghero. By contrast, Luigi Vietti, Michele Busiri Vici and Jacques Couelle were working on a larger scale at Porto Rotondo and Porto Cervo. From the 1960s to the 1980s, Ponis’s winter life in Palau was spent concentrating and working hard on construction sites and in the office. He designed houses where his clients could isolate themselves in summer and live a different life after nine months spent in the cities of Rome, Milan or London. Ponis was the only architect operating in the zone in that period who actually lived in Sardinia and he explored it all the time to gain an understanding of it and construct correctly, as reads the title of Pier Luigi Nervi’s fine book published in 1955, Costruire Correttamente. For some reason, many now think that the best architects are those who travel the most, build in distant cities, and fuel globalisation. But Ponis and other like-minded architects seem to prove otherwise, namely that good architecture must be rooted in localism and a knowledge of the places that is specific rather than generic. He travels far less than many architects his age but, above all, he observes and studies what is close by him and understands the relationship between the Mediterranean and modernism. He is very familiar with the vernacular as illustrated by Bernard Rudofsky (Architecture without Architects, 1964), the architecte méditerranéen Josep Lluis Sert, who was the president of the CIAM from 1947 to 1956, and the two monographic issues of Casabella-Continuità, published in 1964, featuring the Italian coastlines.
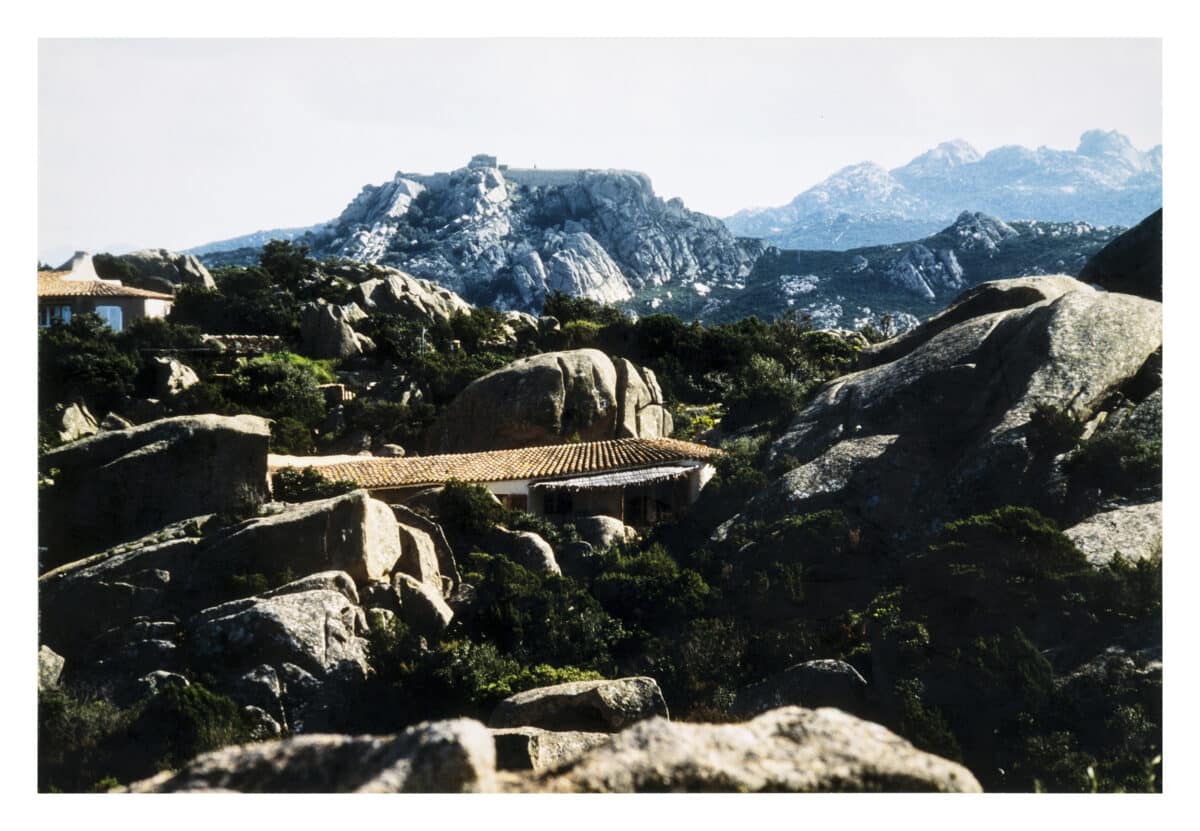
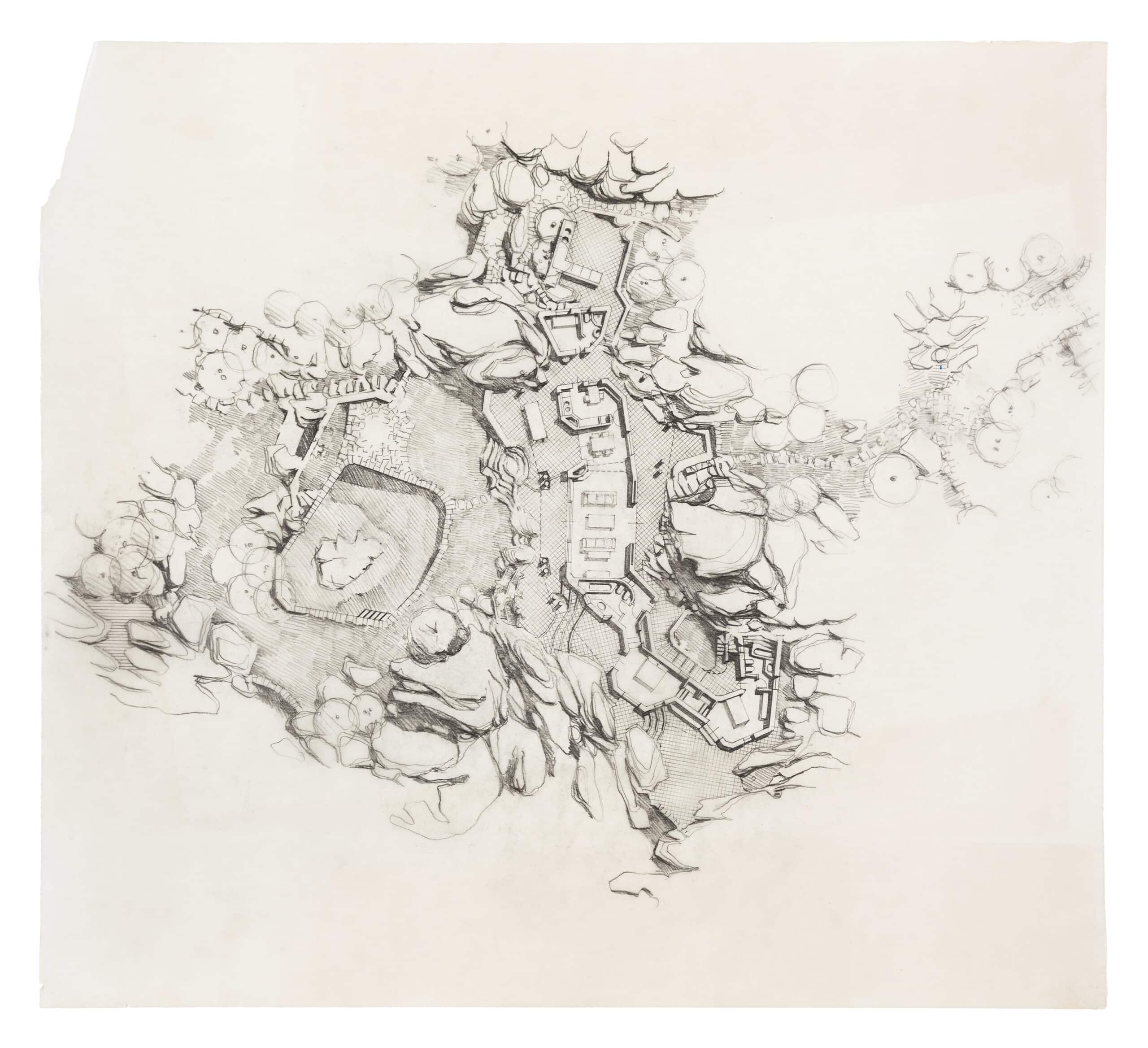
Ponis found himself having to transform empty stretches of Sardinia’s northern coast, which has few gulfs and inlets, is rocky and battered by the wind and currents. Having attracted no settlements, it merely needed to be defended. Historically, the villages, towns, farms, roads and water have always lain inland. But from the 1960s onward, the arrival of tourists mesmerised by the turquoise blue waters inverted this pattern. Roads, marinas, piazzettas, single-family houses, terraced houses, holiday villages and nightclubs were constructed along the edge of the coast. Ponis played a part in all this. Nearly every weekend during the long winters spent in Palau, he explored and photographed the island, equipped with two cameras, one for negatives and one for slides. Initially, his photographic studies seemed unrelated to his architectural work, but they led him to realise that borrowing from the Sardinian vernacular – and specifically the stazzo type of farmhouse found there in the northern region of Gallura – was the only way he could design truly modern and unpretentious vacation houses that would blend with the forceful landscape, terrain and climate. The stazzo is a long, narrow, almost windowless construction, positioned with care amid the fields. It has a pitched roof and is flexible and easy to divide.
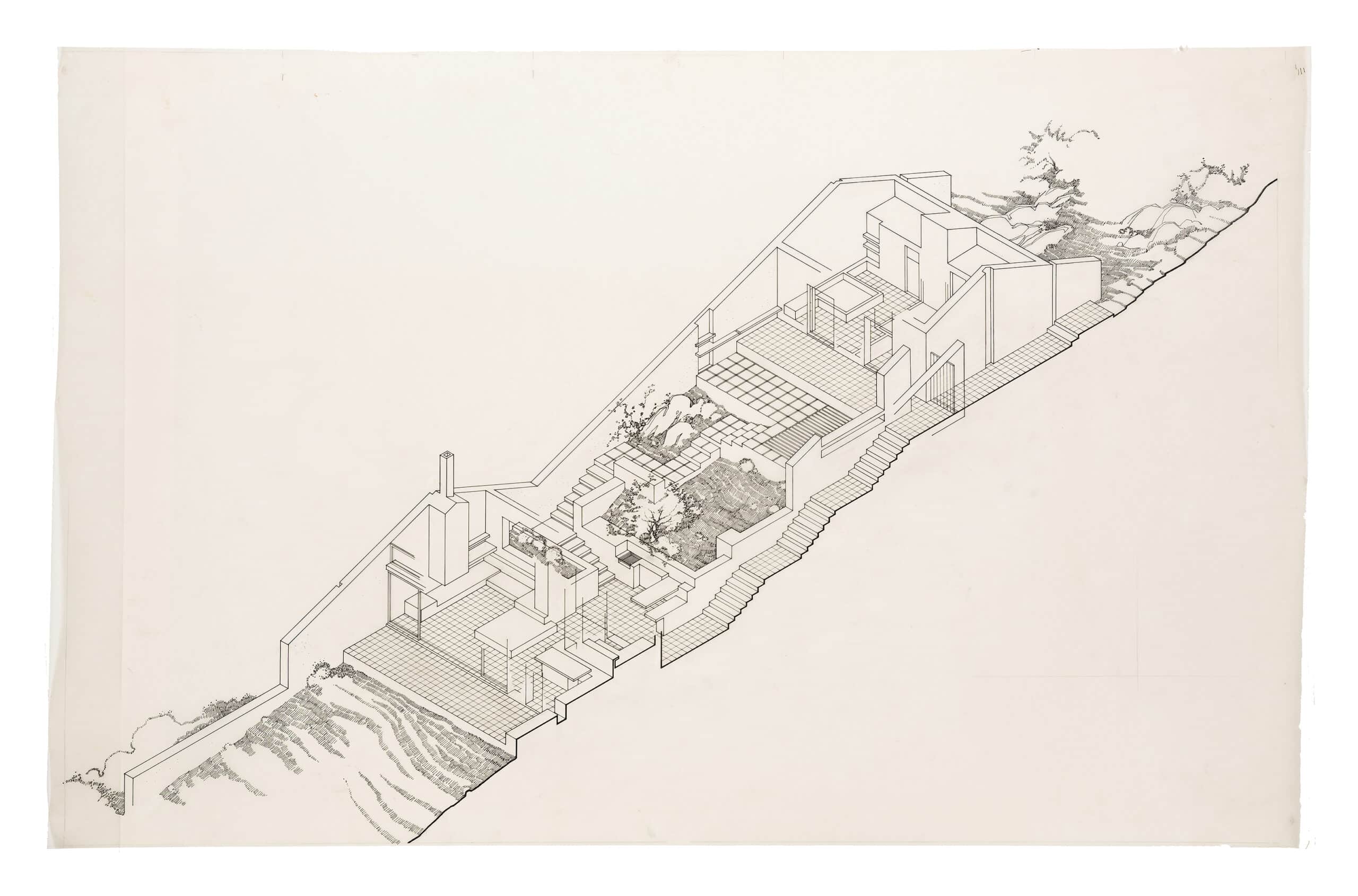
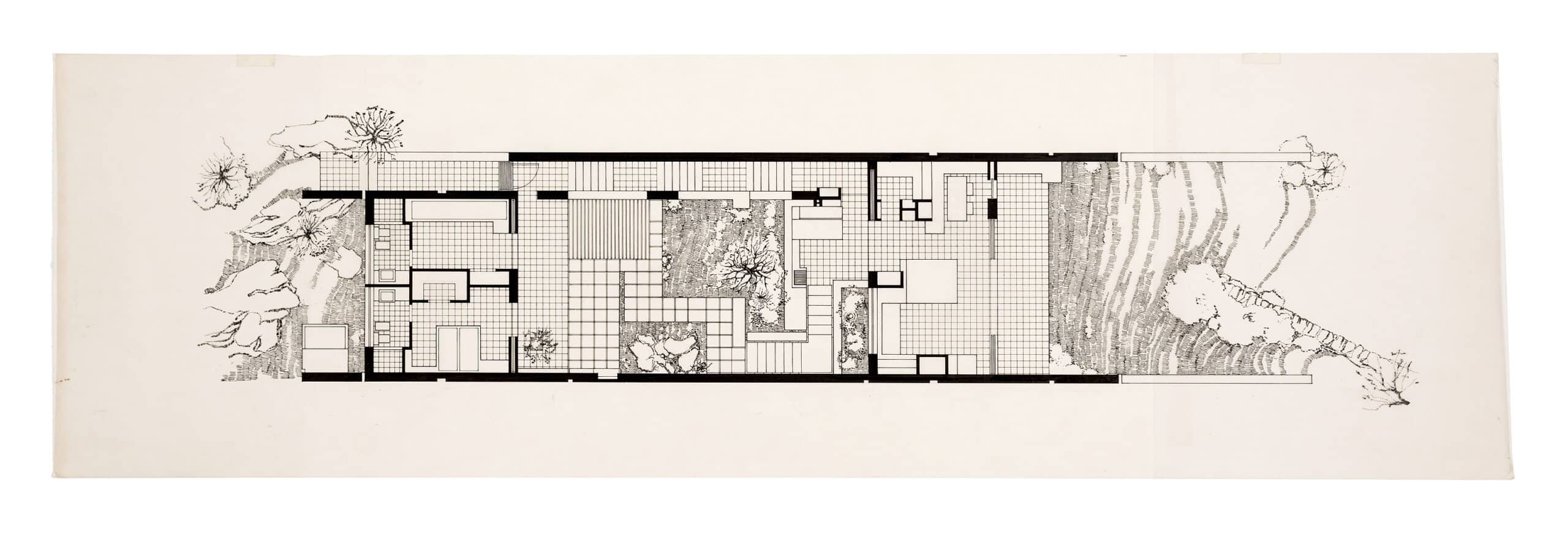
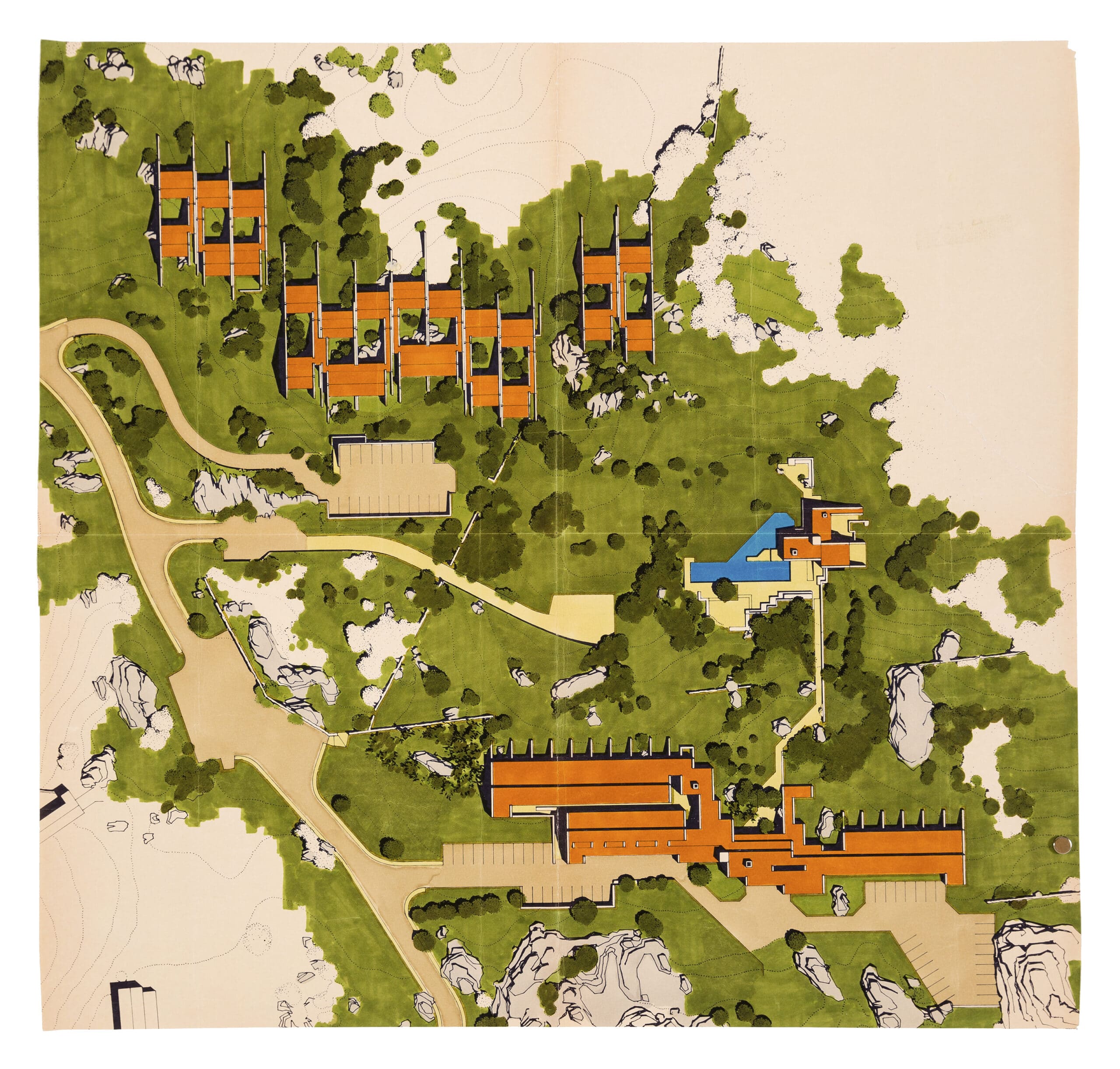
Ponis invented his own version of the holiday house by using introspection rather than the outward-looking style that was typical on the Costa Smeralda. To him, introspection meant accepting Sardinia as a world apart; observing all the different scales of places in order to draw out their hidden truth; and building direct and deeply rooted links between his architecture and the environment. He made no distinction between the site and his building, but designed tightly wedged insertions that were intimate and indissoluble. Ponis describes how he always starts by choosing the exact position. Every portion of terrain has its own gradient, views, non-views, its own stones, trees, exposure to the wind and its own shadows. The parcels of Punta Sardegna and Porto Rafael sites face east and have the benefit of the sunrise; those of Costa Paradiso (where he started building in the late 1960s) face northwest and enjoy the sunset. These are the two geographical areas where Ponis has built nearly all his projects: over 250 private houses and apartment buildings, some individually owned and some collective, some isolated and others in groups, on the water’s edge and further inland. Besides his work in Sardinia – less now than before – Ponis currently has projects on the sea in Puglia, Calabria and Tuscany.
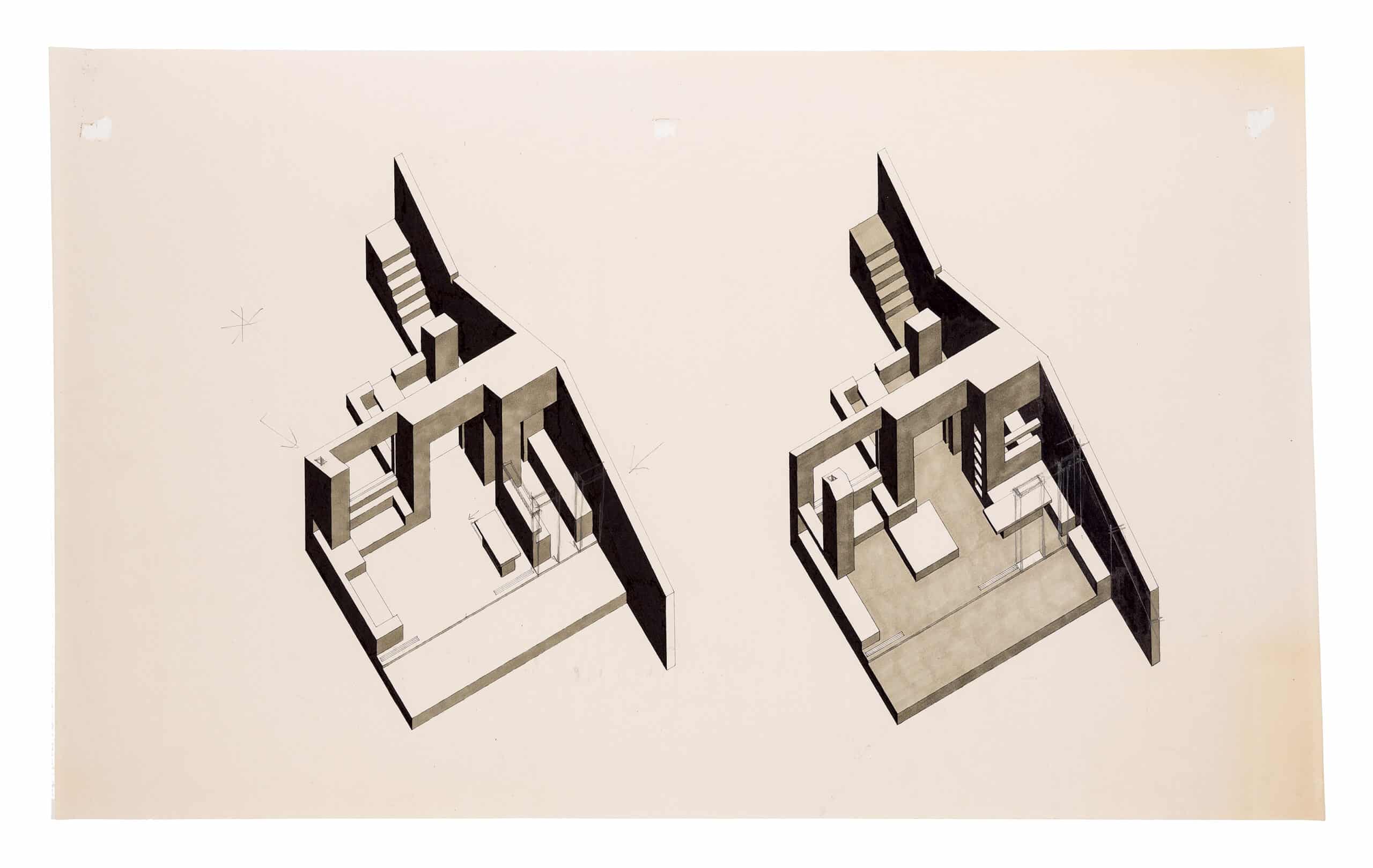
A parcel always offers many potential building spots and positions, and to choose the right one, Ponis adopts a criterion that heavily conditions the project: he picks the most scenic one, closest to the rocks, the boldest one. He is forced to conduct detailed topographical and cognitive surveys of the ground. Although a scale of 1:200 will suffice for the topographical survey, the cognitive one requires a scale of 1:20. The latter survey consists in a large hand-drawn sketch, a pictorial exercise, part figurative and part informal, that portrays tree trunks and foliage, granite boulders large and small, grassy and sandy clearings, flat and steep sections, views and non-views, points of entry and exit, and points of contact between all these. Ponis calls the houses ‘incidents along the way’. The word ‘incident’ contains a sense of interruption and ‘along the way’ one of flow. The contrasting dialectic of the two determines the spot at which to excavate and build. A path is fundamental because it connects the car to the house and the house to the landscape, defining approach and departure to and from the house. The path makes the house be perceived progressively. Each house is a phenomenological microcosm with its own vitality. Ponis’s Studio di Yasmin built at Capo d’Orso is based on Renaissance-inspired centrality. Three other projects on the Costa Paradiso adopt other layouts: Casa Scalesciani has the form of a serpent; Casa di Ivan is shaped like a starfish; and Casa Gostner looks like a military fort.
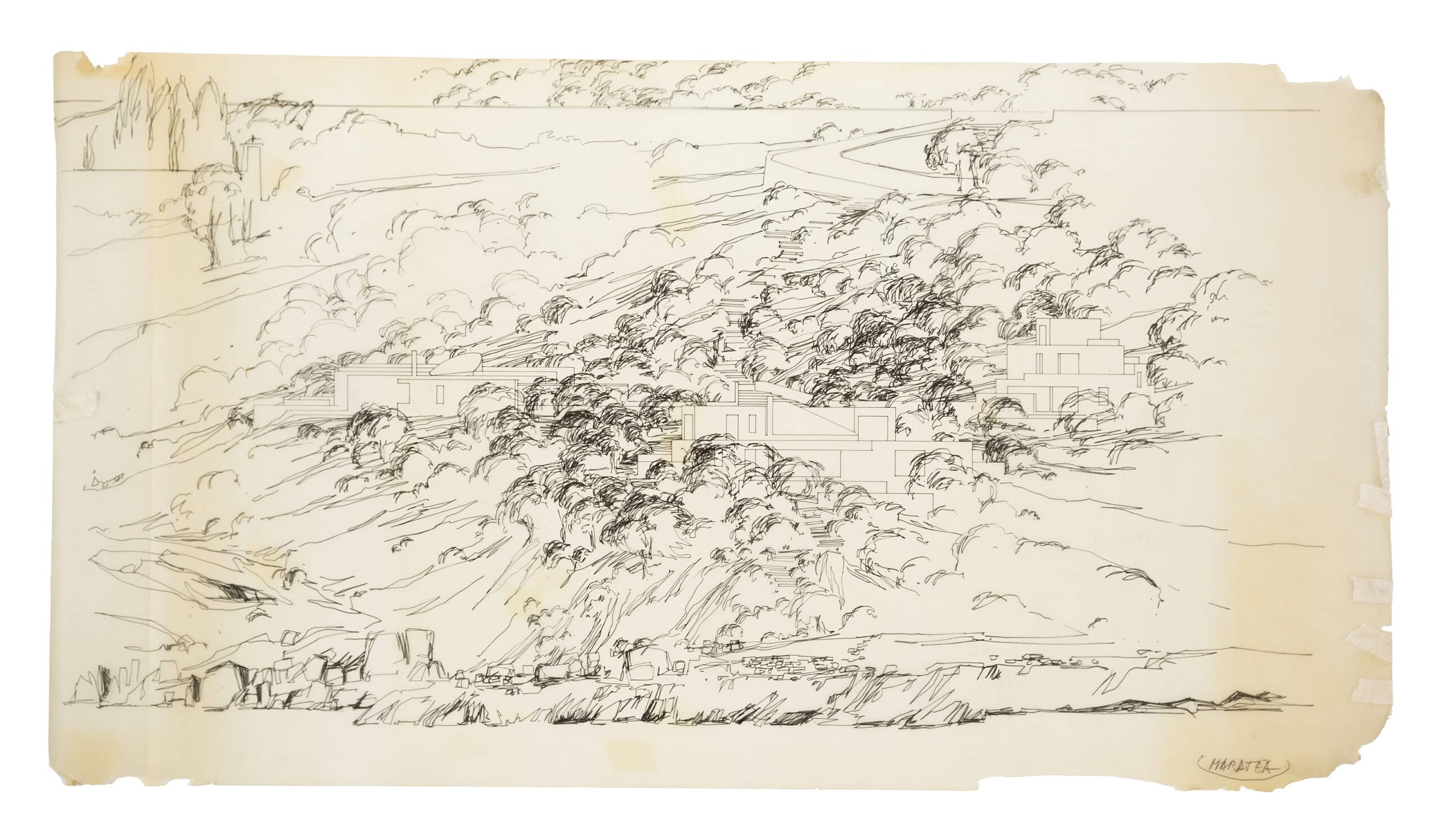
The shapes are as imaginative as a mediaeval bestiary, but familiar nonetheless. Every house features rocks. Whether they are inside or out, these rocks are part of a domestic choreography that turns them into something oneiric, like an object of desire, an altar, an amulet, an objet trouvé or a Barbara Hepworth sculpture. Ponis’s work revolves around an all-absorbing landscape that looks specially made for the house. Prepositions can describe his approach: towards, near, around, through, inside, above, below, along and together. Each indicates a relationship of pertinence and belonging. All are equally important because the aim is always the same: absolute integration with the surroundings.
In the 1970s, Ponis began to receive commissions for groups of houses and small villages that represented a change in clients and users. He had to adjust his designs to the larger impact that these buildings had. He broke the living units up using a fragmentation technique reminiscent of cubist painting, and alternated solids, voids and surfaces in the sun with planes in the shade. The contours of the roofs adapt to and rest on the ridges and hollows of the topography while the scarcity of windows deliberately makes the actual scale of the masses hard to judge. This is seen in his projects Schiera D35 and the ‘il Cisto’ condominium, both on Costa Paradiso; also in his maisonettes at Porto Rafael and Stazzo Pulcheddu, both close to Palau. Here, Ponis continued to focus on introspection and isolation in order to make visitors feel they belong to small communities. Holidaymakers are treated to a perspective view towards the landscape, and a private courtyard cut out of it.
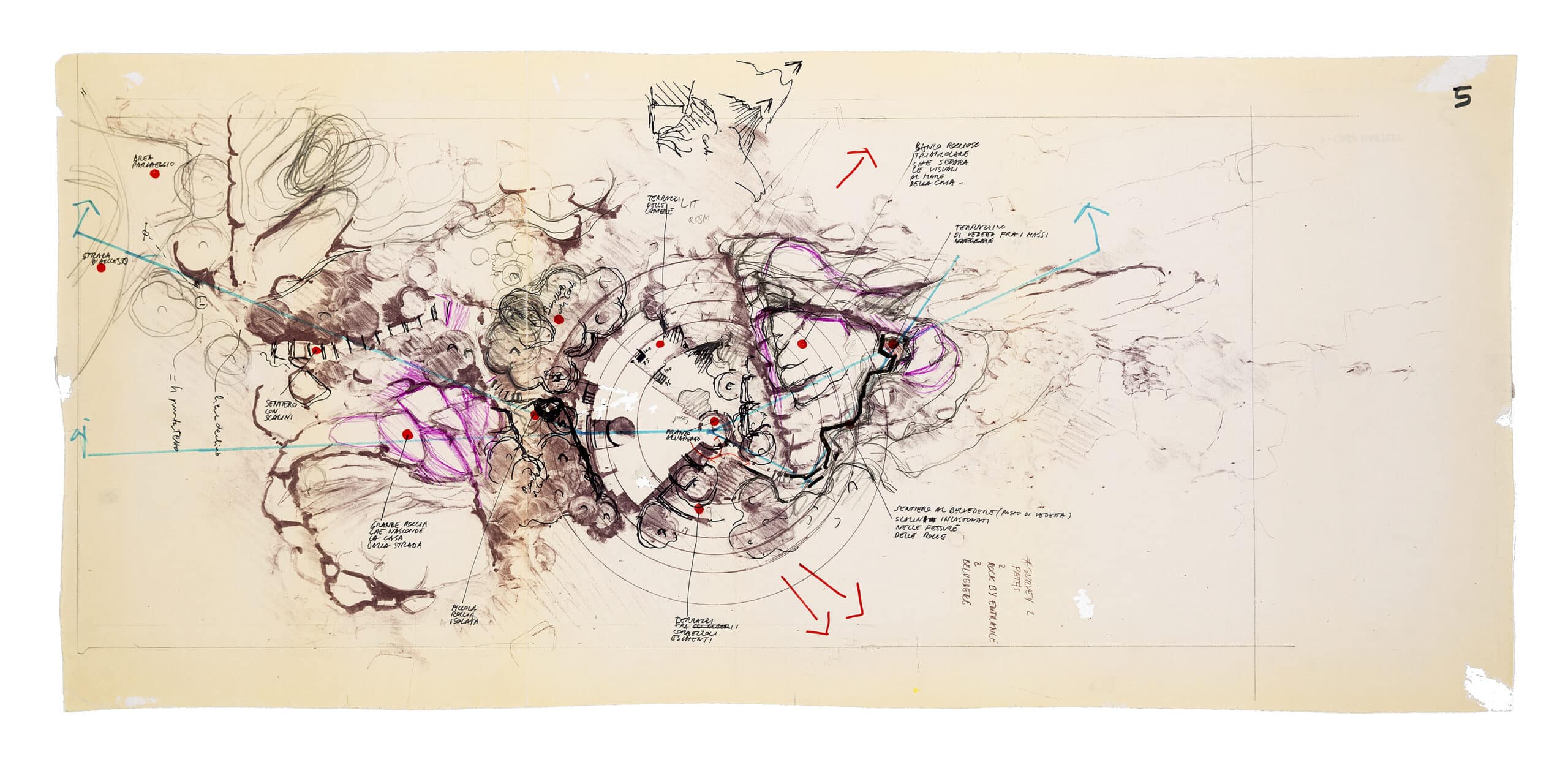
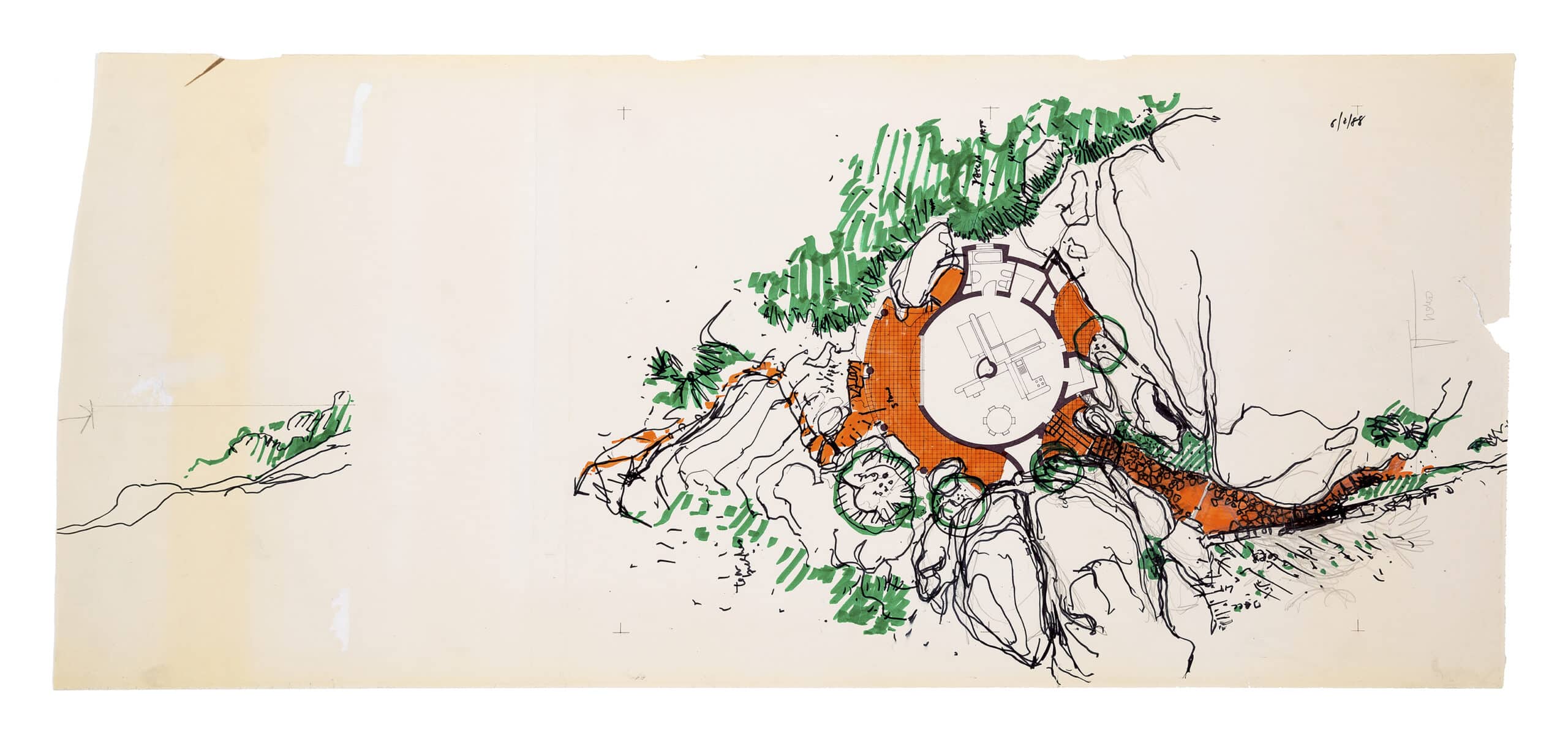
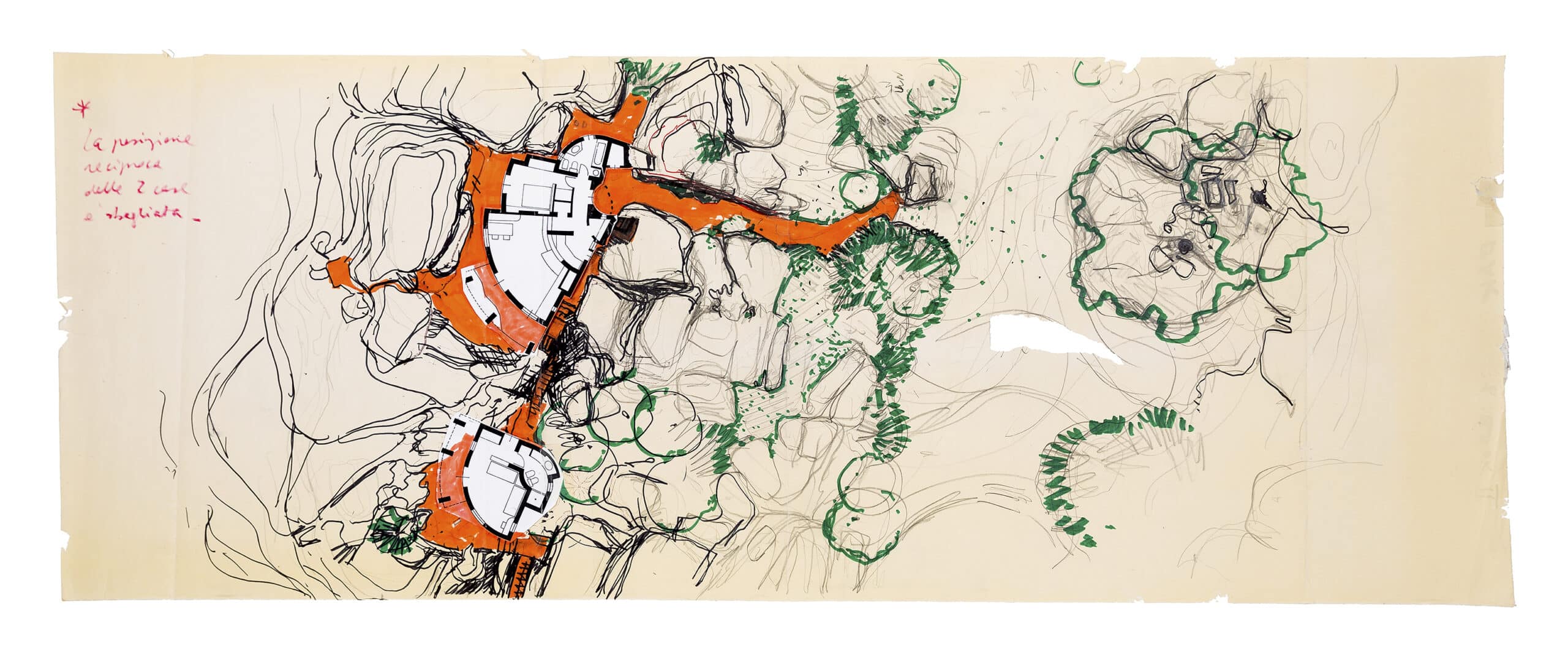
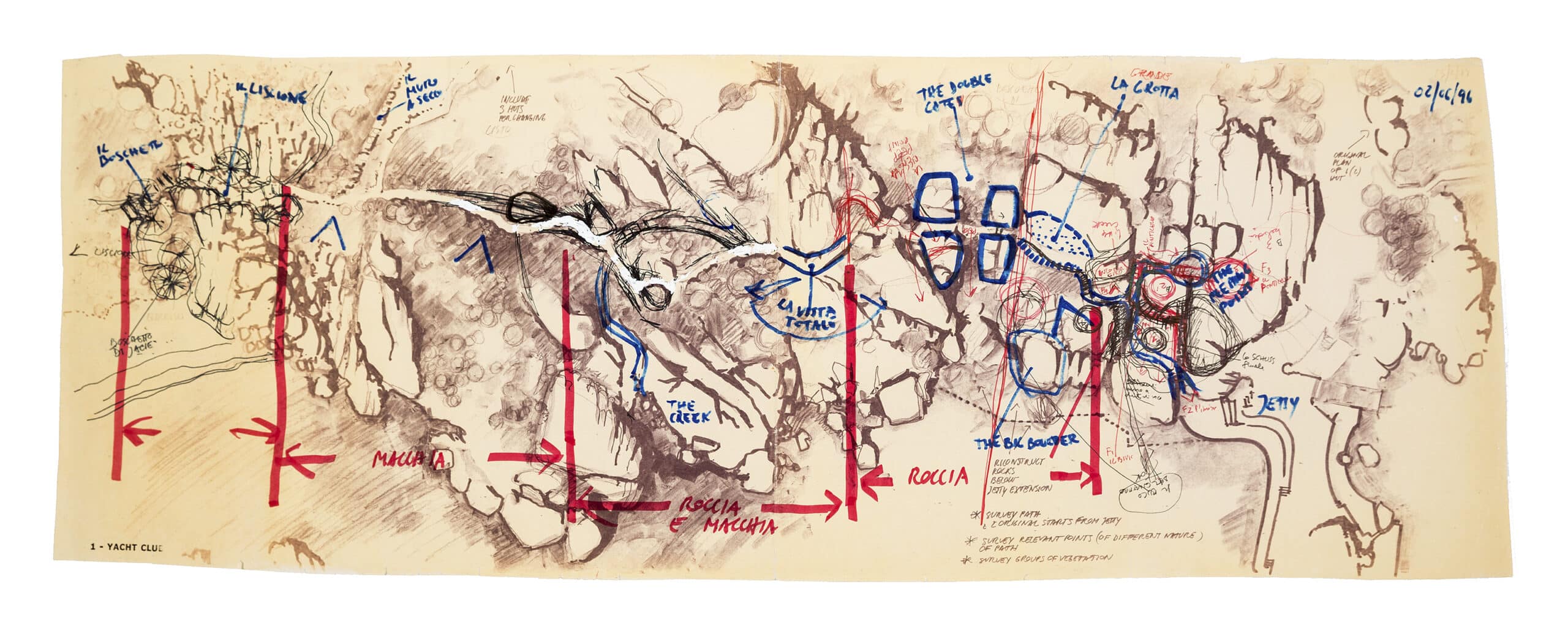
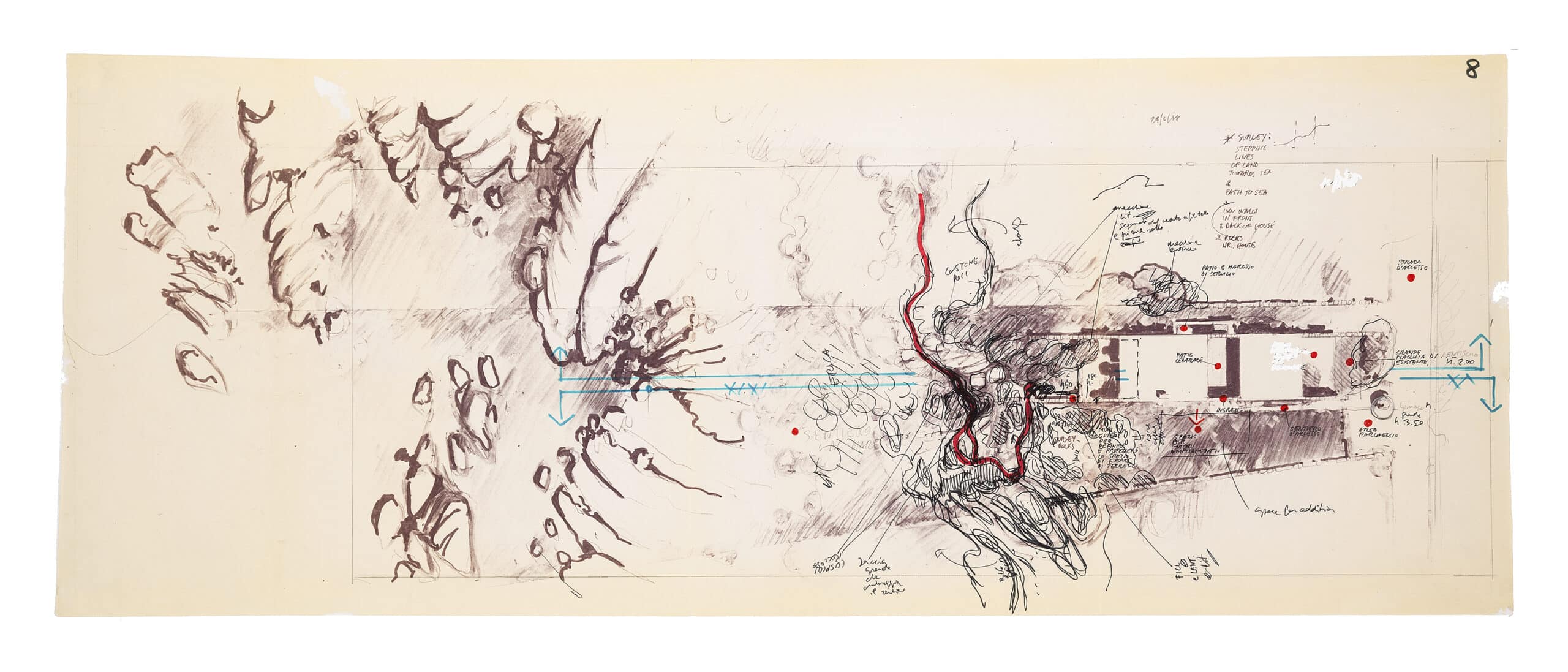
The gravitational barycentre of the houses is low, because it’s the only way to establish a direct physical relationship with the terrain. A scenic view is the consequence of positioning, not form. You can rest against or sit on the steps and terraces, on walls large and small, on platforms and in alcoves – all are part of Ponis’s tectonic ABC. Only then do you realise that the whole is based on ergonomics and the anthropomorphism of the landscape. Perhaps, instead of reflecting on what the houses have, it is better to say what the houses do not have because this is what makes them what they are: they are not designed from behind a desk (but primarily in loco); they cannot be reached by car (but on foot); they are not made with materials from elsewhere (bricks, concrete, sand, tiles and stone are all local); they are not more than one storey high (sometimes they are even simply inhabited flights of steps); they have no garden (but are surrounded by bent shrubbery shaped by drought and wind); and they are not generic (but perfect in just one place). Minimalist in substance rather than style, some of Ponis’s houses have an inherent quality similar to Coderch’s Casa Ugalde (1951) built in Catalonia, Spain, and Aalto’s Experimental House (1953) on the lake island of Muuratsalo, Finland.
This text was first published in Domus magazine issue 990 (April 2015).
The Inhabited Pathway: The Built Work of Alberto Ponis in Sardinia, edited by Sebastiano Brandolini, is available from Park Books.
