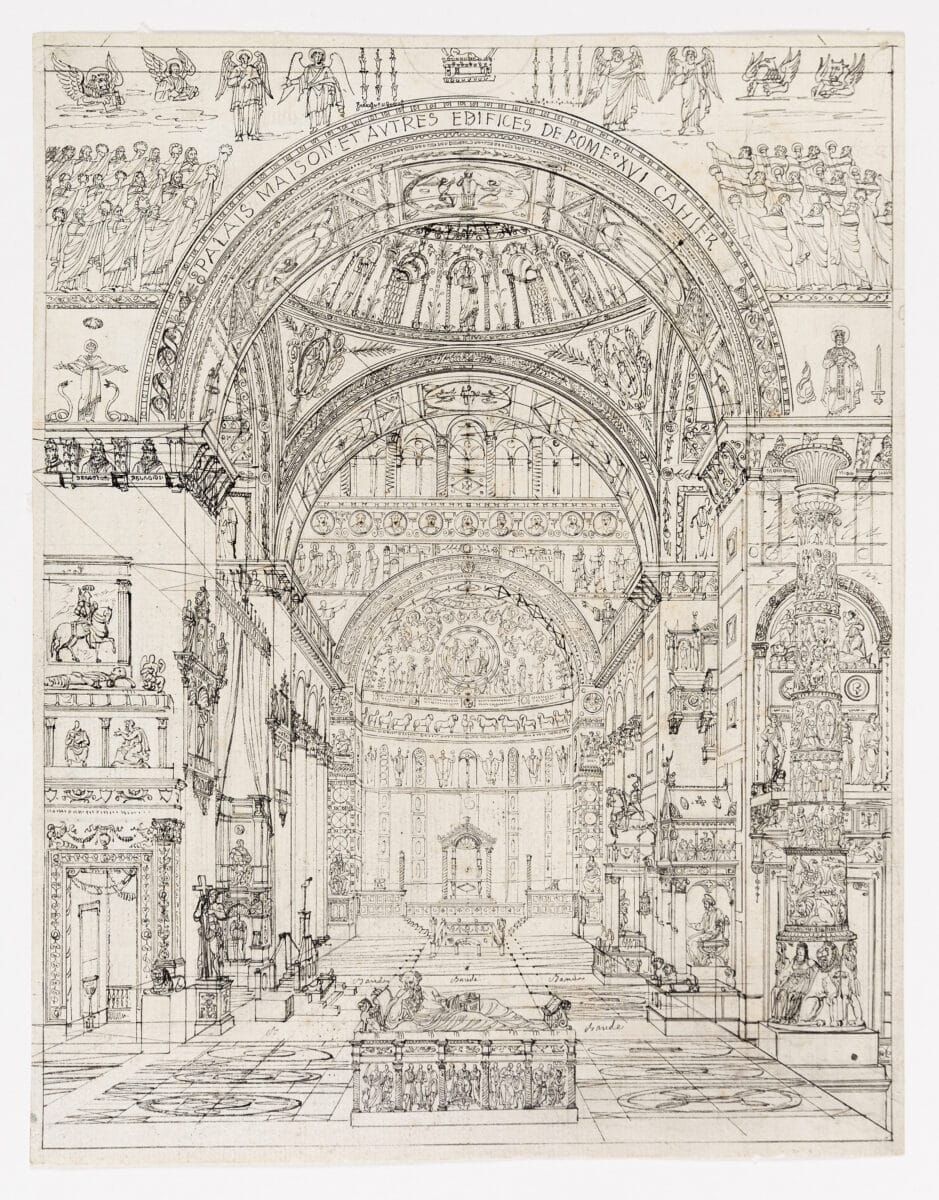Charles Percier
A Clean Mess
Cleanliness is a trait shared by many architects and Charles Percier was no exception. The charming anecdote is told of Percier, the son of a laundrywoman, going to great lengths to keep his sheets of drawing paper safe from the ubiquitous ash of his pipe. The architect would carefully place a sheet of tracing paper over his drawings, slicing open small sections where he was working, then closing the section back up before moving on to another area. A trace of this fastidious method can be found in a working drawing in ink for the frontispiece to the sixth fascicle of Percier and his partner Pierre-François-Léonard Fontaine’s Palais, maisons et autres édifices modernes dessinés à Rome. Published in Paris in 1798 during the Directory period, the publication launched the career of the young architects during the French Revolution and established an early division of labour that would prove effective for the architects’ subsequent work: Percier produced the original ornamental compositions for the frontispieces; Fontaine created the perspectival views; and Claude-Louis Bernier, the third and often forgotten partner in the Percier and Fontaine enterprise, drew the plans. At a time when an earlier generation of successful architects such as François-Joseph Belanger and Claude-Nicolas Ledoux had been imprisoned, broken, and embittered by the new politics of the Revolution, Percier and Fontaine offered something new. They created an alternative image of a (mostly fictitious) Renaissance Rome, filled with neatly reconstructed modern residential buildings and magnificent palaces that drew their inspiration from antiquity. The publication was significant for Parisians, who were recovering from the violent excesses of the Terror, rampant property speculation, horrific inflation, and little in the way of new building projects. Paris needed a new style. Percier and Fontaine’s book provided the neat solution: something modern–from Rome.

Curiously, the drawing, which shows plate 92 in reverse, represents neither a palace nor a house. Nor does it show a modern building. Later described in the publication as ‘an interior view of a church arranged in the manner of the earliest Christian Basilicas’, the frontispiece composition borrows and distorts key features of the apsidal space of the Basilica of San Clemente in Rome, located today near the Coliseum. The mosaic of the central crucifixion has been modified into a medallion featuring what appears to be the coronation of the Virgin Mary. In a further invention, Percier adds an open gallery above the apse, transforming the dark, enclosed early Christian church into a light-filtered space defined by a tall domed crossing set within a series of highly ornate arches. A giant candelabrum has been borrowed from the Basilica of St. Paul Outside the Walls.
Closer observation reveals that the drawing is at once dominated by a succession of vaulted spaces that recede into depth, at the same time that it is broken up into a series of planar surfaces decorated in a succession of bands, friezes, and strips, not unlike a broken Sèvres teacup pieced together. Of course, what distinguishes this image from the plates featured in Palais, maisons et autres édifices are the multiple lines used to construct the drawing, such as the sightlines that run like fissures across the page and lead the eye back to the row of clerestory windows and the altar space below, or the punctures from a compass. In spite of the knowing, steady hand that has inked some of the most complex decorative passages of the drawing, there are hesitations: the wiggly diamonds in the vaulted space of the apse and the hastily written title of the frontispiece, as if the draftsmen have momentarily hesitated between viewing a flat surface and a three-dimensional image seen in depth. Adding to the uncertainty, the veined effects of marble have been scribbled in quickly, just behind the large candelabrum placed to the right of the vault.
But beyond these minor, incidental details, the strangest question the drawing raises is what, exactly, an ancient reconstruction of an early Christian basilica is doing in a publication purportedly dedicated to modern buildings. What, after all, did it mean to include Roman churches (and there are many of them in the sixth fascicle) in a book intended for French readers who had only recently lost their religion in witnessing the desecration of churches, anti-clericalism, and the emergence of the Cult of the Supreme Being, its festival organised by none other than Jacques-Louis David, one of the subscribers listed in the book? For all of Percier and Fontaine’s visions of order and cleanliness, it turns out that drawing architecture in post-revolutionary Paris was a messy business indeed.
