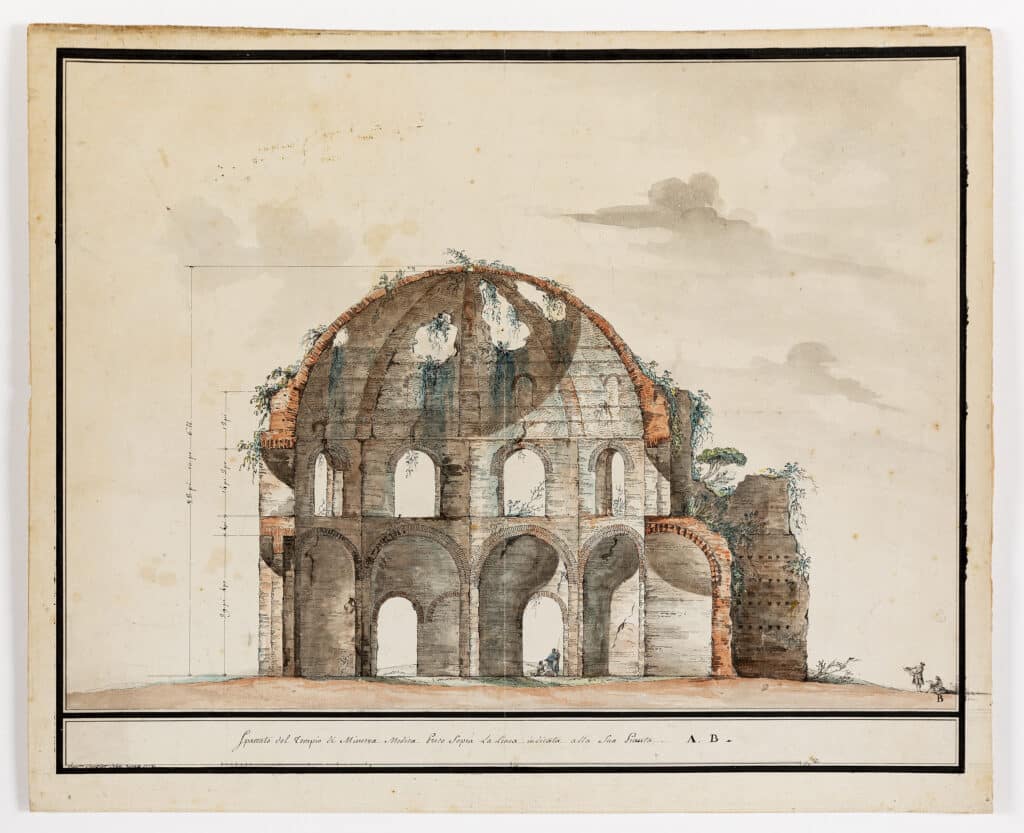A Souvenir and Survey

While working on the the Paris basilica of Sainte Genevieve, Jacques-Germain Soufflot sent his nephew – also trained as an architect – to Italy, in order to compile some research on domes. Soufflot was struggling at this time with the design of Sainte Genevieve’s main dome, inspired partly by St Paul’s Cathedral in London, partly by Romanesque examples in Italy. He wanted to have the maximum documentation of historical domes and large vaulted structures without columns – from antique remains as well as medieval domes – in order to bolster his case against a press campaign implying that the four crossing pillars would be insufficient to support the basilica’s dome as he had designed it. Today architectural historians are still unsure as to whether the structural problems were down to design, or just poorly cut stones by the masons. It seems now that the masons were cheating on the quality of the stones and the density of the stones of the foundations.
This drawing by Soufflot’s nephew – who called himself Soufflot le Romain because he made several extended trips to Rome and wanted to distinguish himself from his more famous uncle – was presented to the Royal Academy of Architecture in Paris on March 23, 1778, with a plan and an elevation of the building. It is interesting because, notwithstanding the extraordinary pictorial qualities of the drawing, the architect’s interest would be purely in the structural information it provided. So why has Soufflot le Romain gone to such trouble here to insert so many decorative features borrowed from watercolorists?
The drawing marks the point at which this kind of ruined section becomes current, even for showing new projects. This started really in England with the taste for the Gothic ruin, and in the Chinese English garden. A few years earlier, for example, in 1759, Sir William Chambers exhibited in London a project for a town house for the duke of York, which he depicted as a ruin, with the brick half destroyed and vegetation growing on it. Soufflot le Romain’s drawing is in the same fashion, combining strict orthogonal representation – which is always measured with the right proportions – with the picturesque. (Of course, Soufflot le Romain is also extremely close to Piranesi, and the tradition of depicting architecture in a long time-frame.) He starts with a very abstract type of drawing, the section, but in order to make it more real, lively and understandable he adds maximum pictorial effects: colour, natural surroundings, cracks in the walls, clouds, grass, human figures. It is, however, not very well executed, Soufflot le Romain is not a draughtsman of the exceptional quality of Bélanger, for example, or of De Wailly. It reminds us of how difficult it is to do a survey at the scale of the figure.
This is a time when architects and painters are increasingly using the same representational techniques. They tour together, use the same tools and study the same objects. Painters like Giovanni Paolo Panini in Italy or Hubert Robert in France are selling huge canvases figuring fantasies of antique ruins. The only features that distinguish this sheet as an architect’s drawing are the indication of measurement and scale and the use of orthogonal projection; otherwise it could easily pass as the work of a painter for the market. But these drawings too are commodities. A lot of architects were sent to Rome for training and would make money by selling drawings to tourists or printmakers, who would collect and print them. Soufflot le Romain would have sold a lot of drawings like this.
This period, in which people started collecting as souvenirs drawings and prints of places they visited, saw a profound change in the way buildings were represented, because the architects tried for the first time to create effects that would appeal to non-architects. That is, normally architects are sent to study structure; one doesn’t need to put people into the picture, as we see here to the lower right, but Soufflot le Romain is so used to doing this for tourists and the market that he now does this for the architects. It marks a watershed in the way people see architecture, and the way architects speak to their clients and the public. This is really the beginning of modern rendering, the kind of architecture that wants to seduce the client. All the tools we see today with Autocad or Artlantis, for example, derive from this moment.

– Gerard Carty, Elizabeth Hatz and Fionn O'Leary