Grounded: Plans & Planning
– Richard Hall and Niall Hobhouse
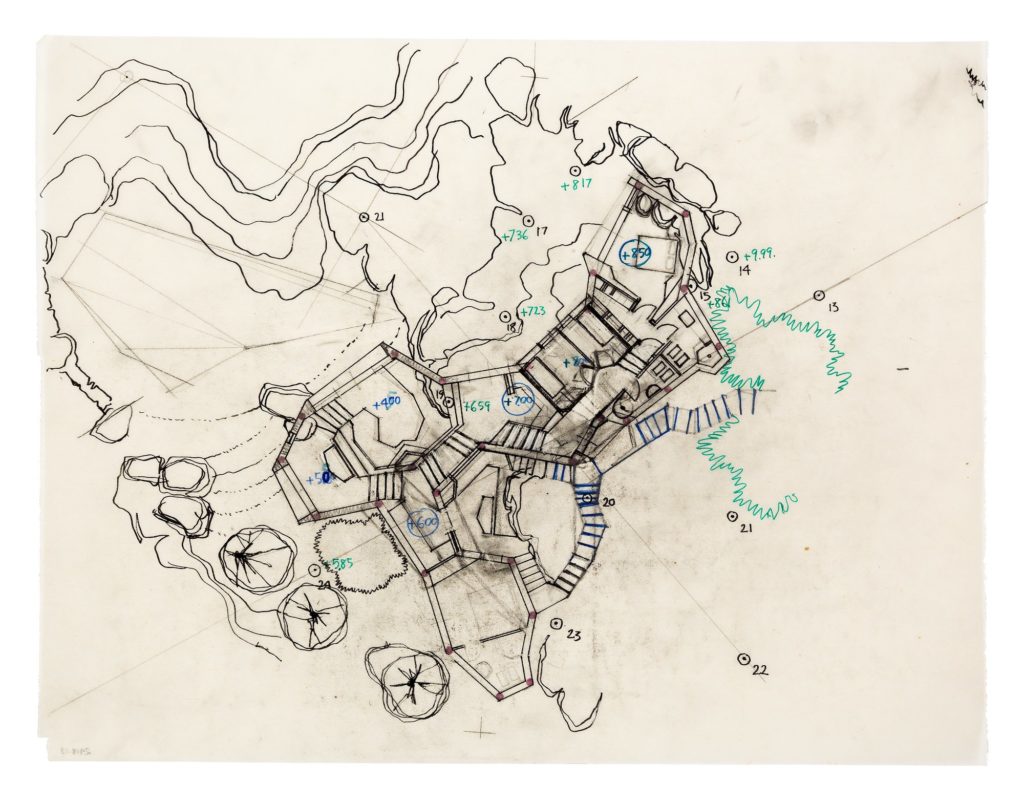
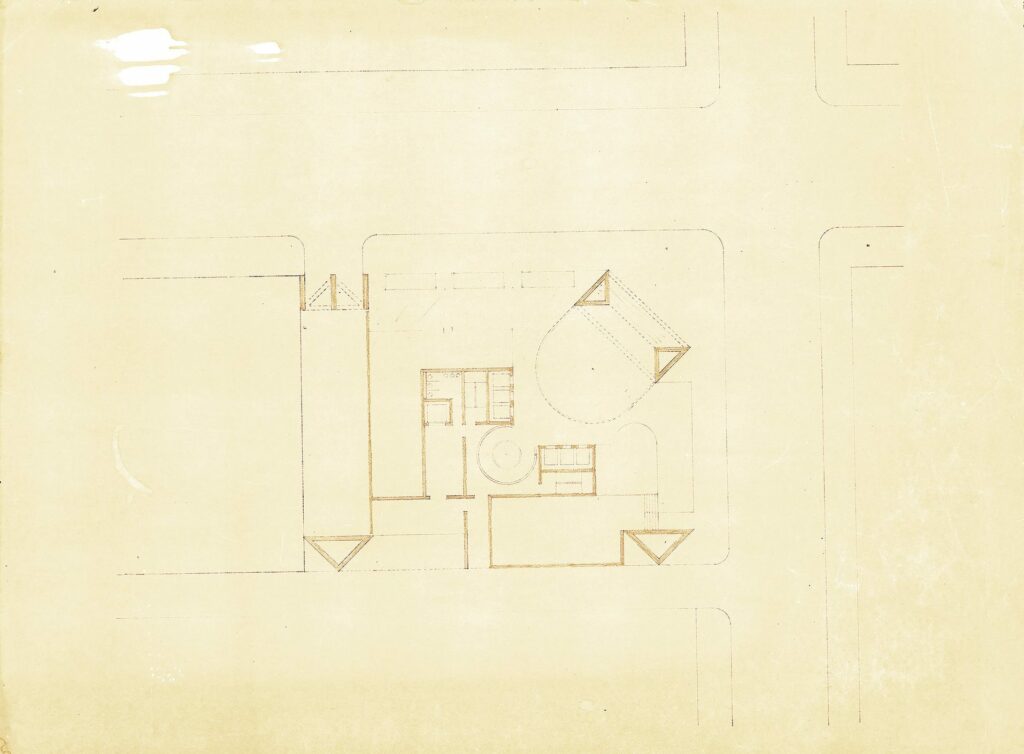
The following is part of an email exchange between Niall Hobhouse and Richard Hall in response to Richard’s text on James Gowan and John Hejduk, One Thing Leads to Another.
Niall Hobhouse:
When you have time, I thought it would be interesting to encourage you to think about why it is that the plan has to be the only real starting point for any speculations of these kinds. If this is true, I am sure the answer is obvious to you!
Richard Hall:
Do you think it has to do with the significance of the ground – tangible and/or perceived? Deferring to Florian:
I think ground is perhaps the most important element of space for architects because we can’t escape gravity – we are in constant contact with the ground but not with the ceilings or walls, whatever their scale. [1]
Whether or not this sense of landscape is commonly held, the relationship between ‘plan’ and ‘planning’ seems clear – with all its latent geographical and territorial connotations. I don’t remember who I heard say it, but paraphrasing someone: the difference between land and landscape is that the latter is a spatial construct, shaped by creative and pragmatic human endeavour. Landscape is planned.
It’s interesting that ‘learning to read’ plans is a bit like getting a pair of x-ray glasses: suddenly – where one used to just take things as they came – it becomes possible to understand and speculate on the relationship between spaces with some precision, on the basis of projecting our movement between them on a horizontal plane. Plans therefore seem to be as much a demonstration of logic as a viewpoint: the perfect abstraction of a spatial construct, in a legible but ultimately unattainable format.
On the other hand, it’s curious that despite spending so much time looking down, many architects don’t really exert much energy on floors and grounds relative to vertical faces.
Perhaps the non-pictorial role of plans invests them with seriousness at the expense of sensuousness? Or perhaps it’s part of a discrimination between landscape and architecture: a professional obsession with elaborating vertical faces to assert presence? An unresolved tension between performance and image?
Who knows? They’re useful and enjoyable though.
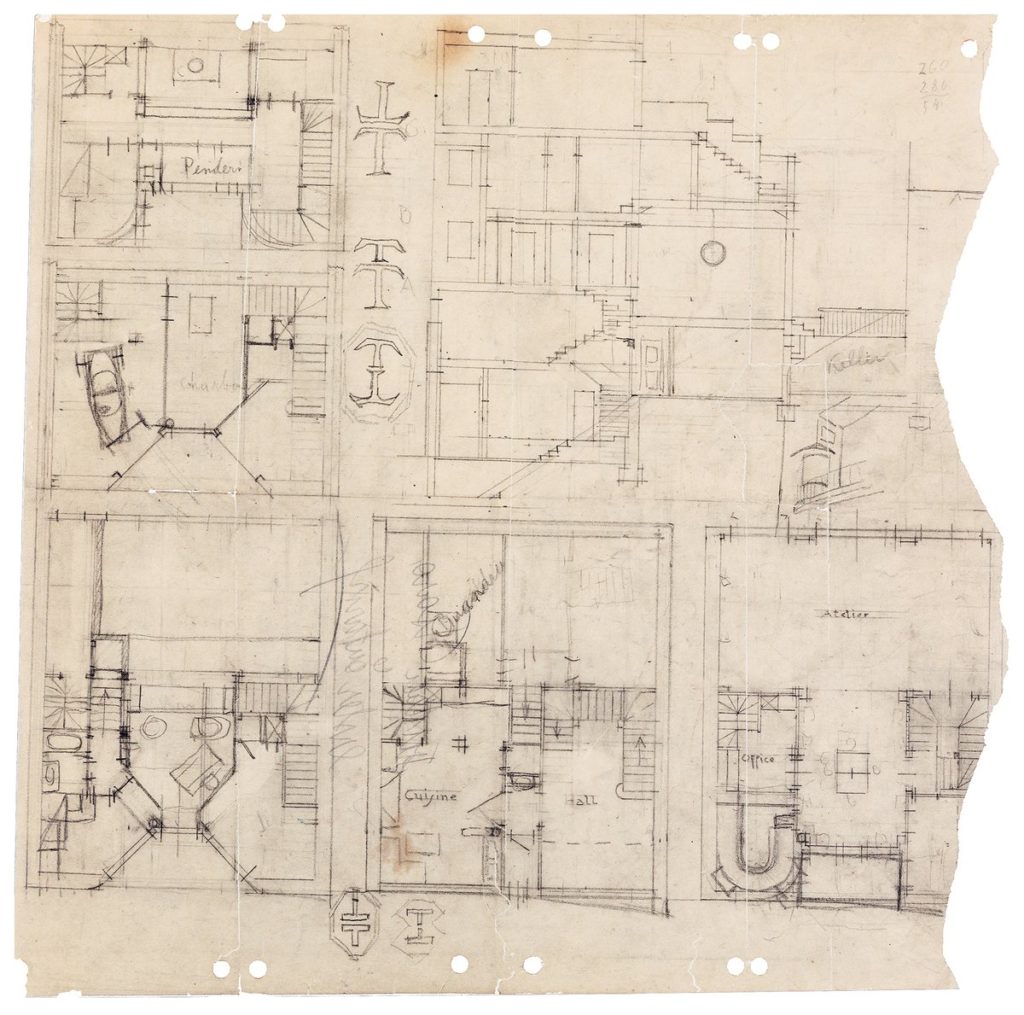
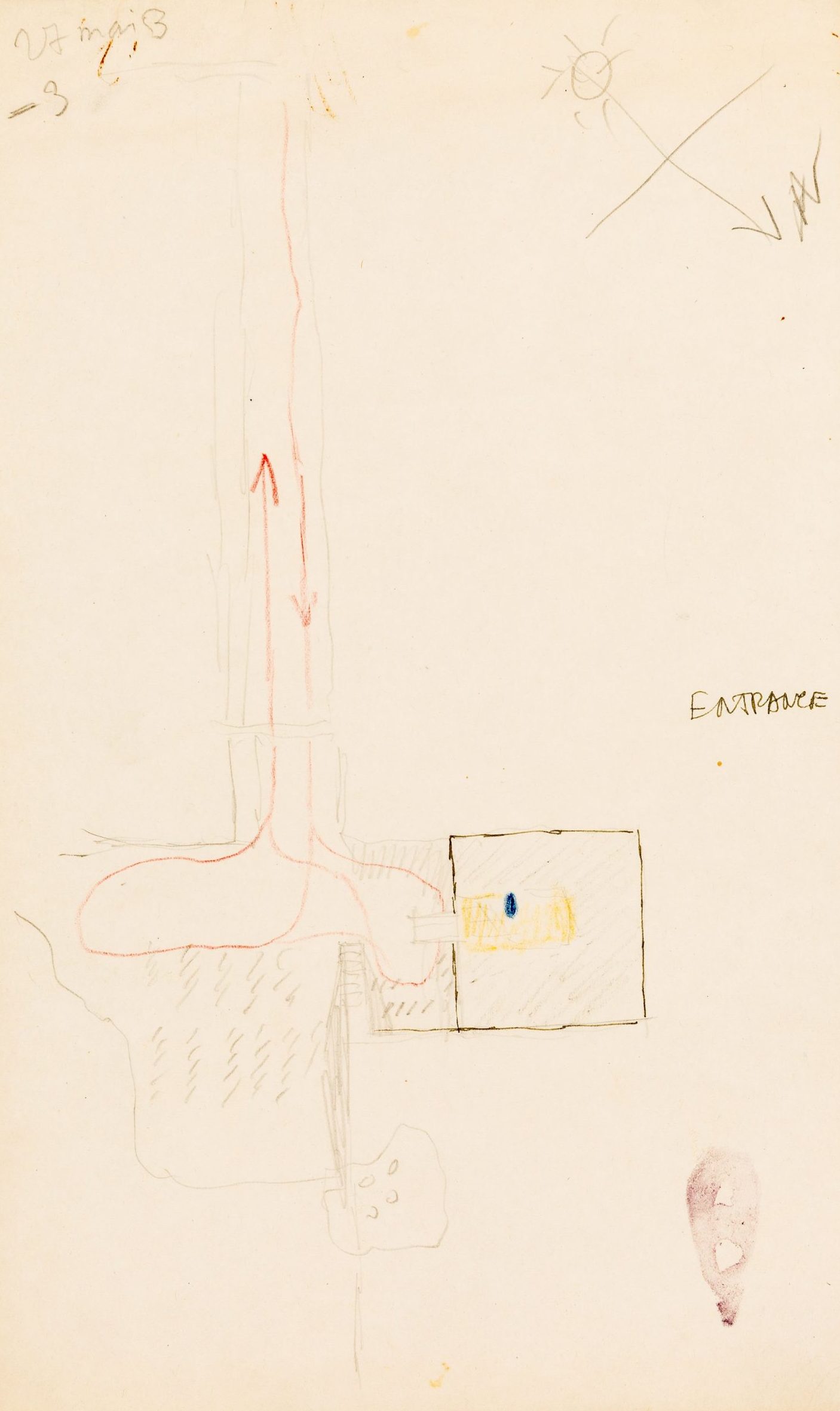
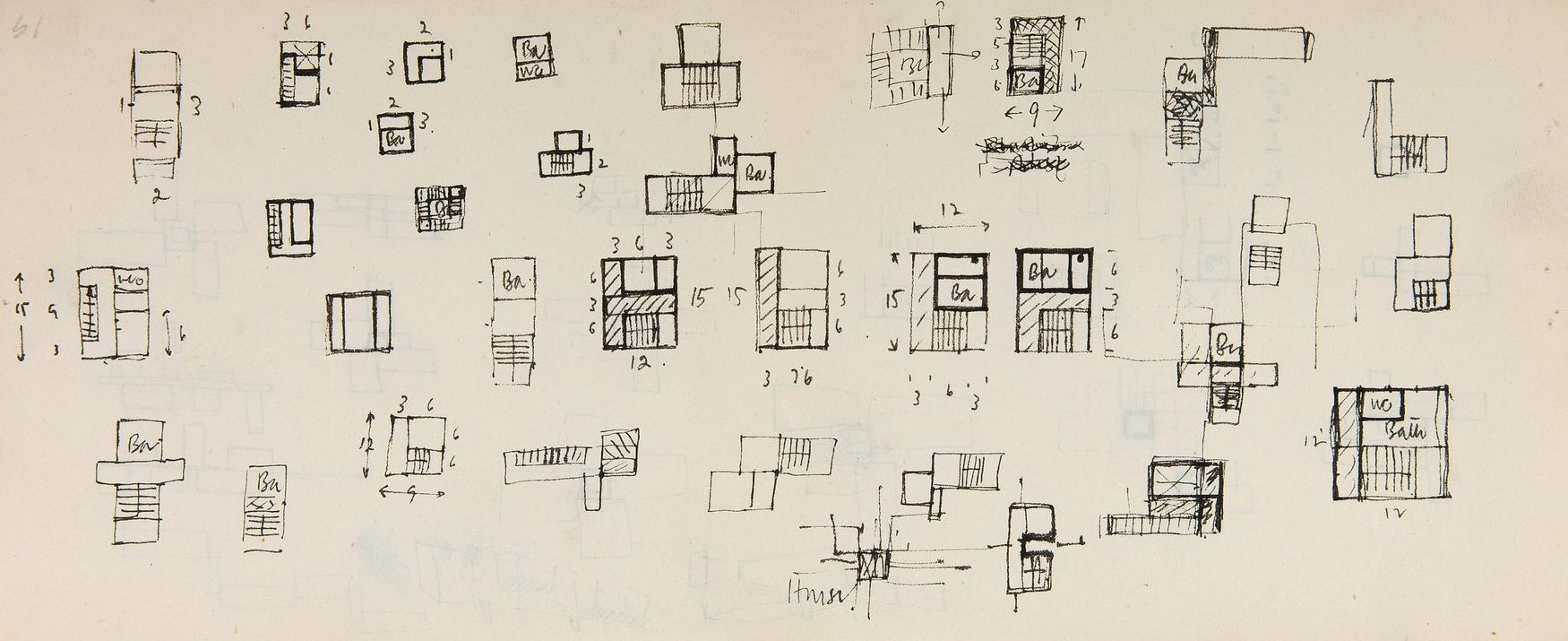

Notes
- Florian Beigel, ‘Time Architecture: Florian Beigel in Conversation with David Kohn’, Time Architecture (London: Architecture Research Unit, 2003), 51.

– Stan Allen