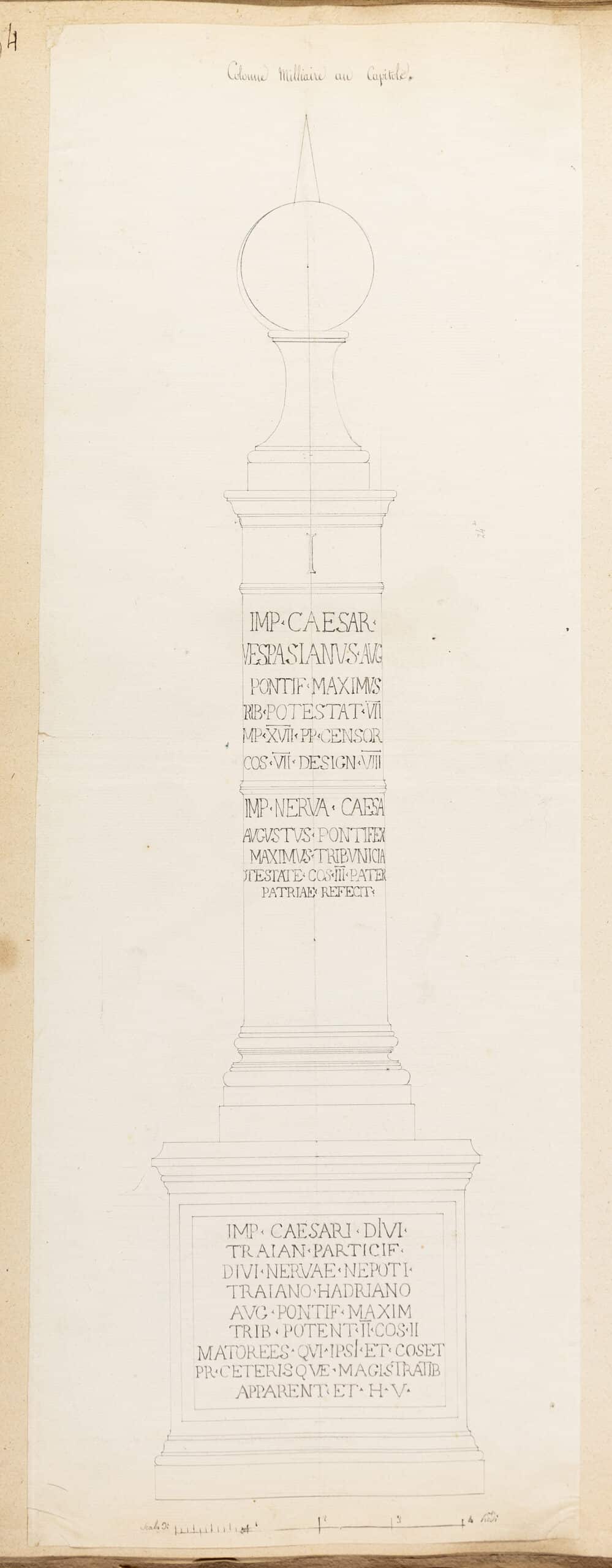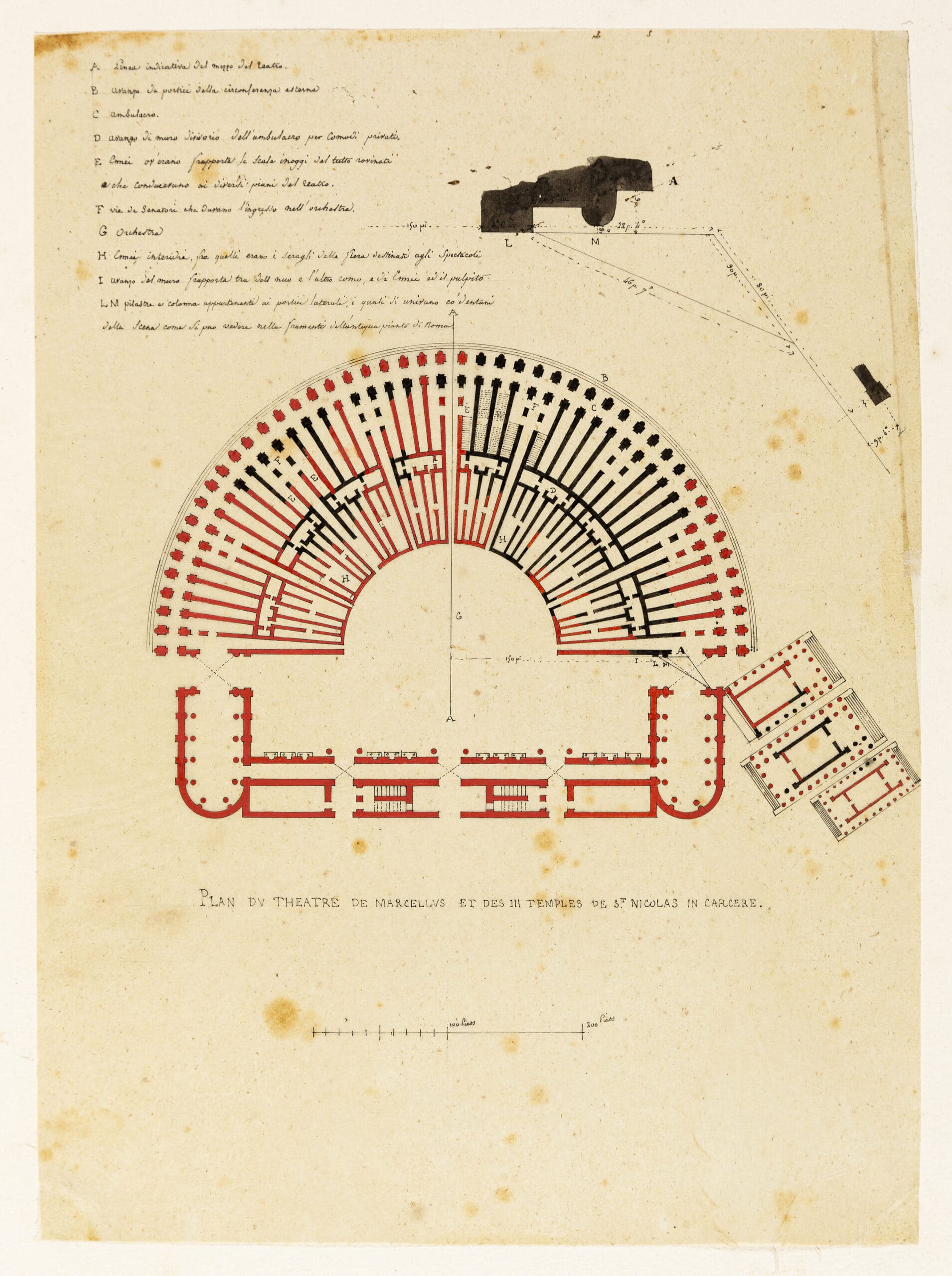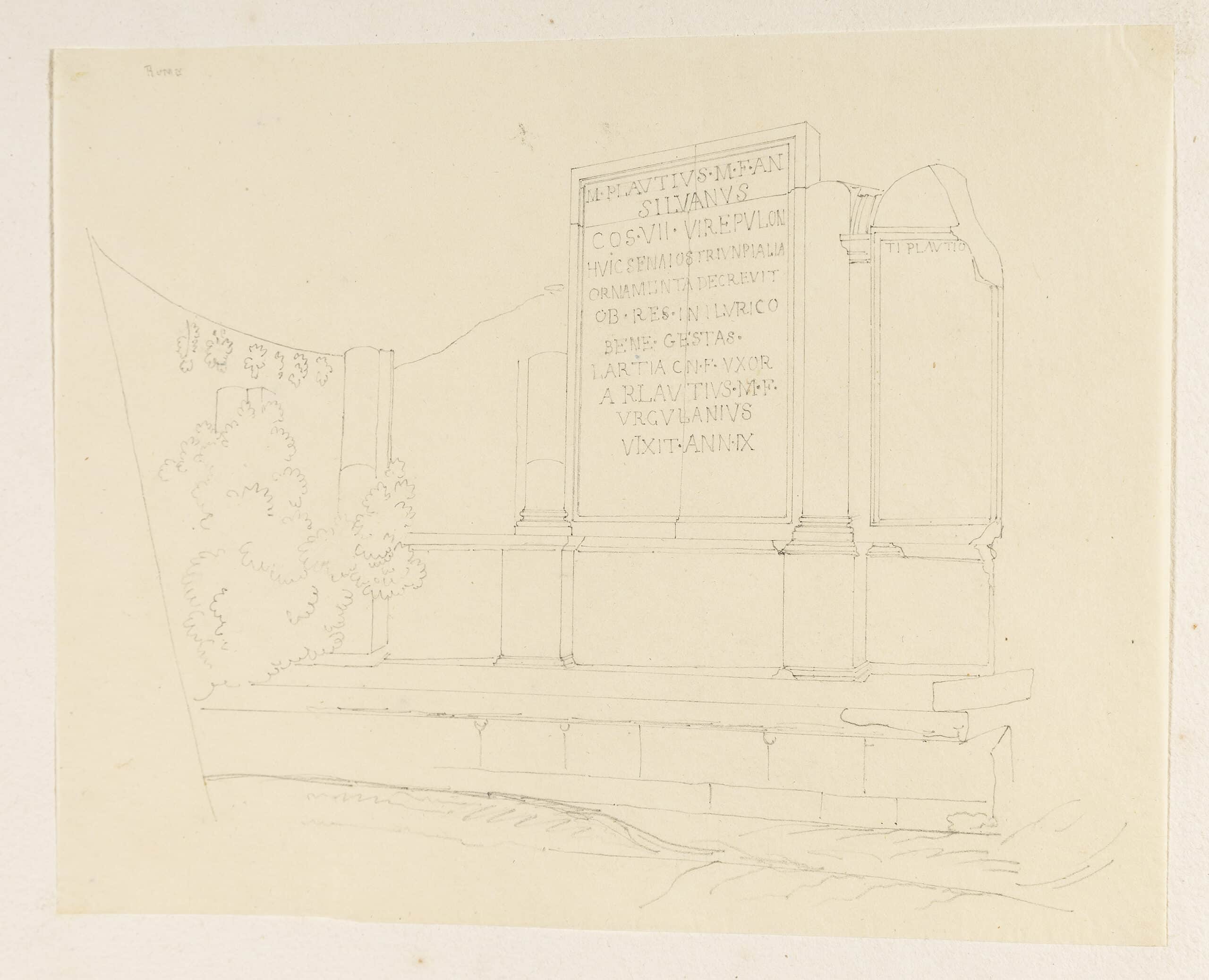Collection Guide: Louis-Hippolyte Lebas
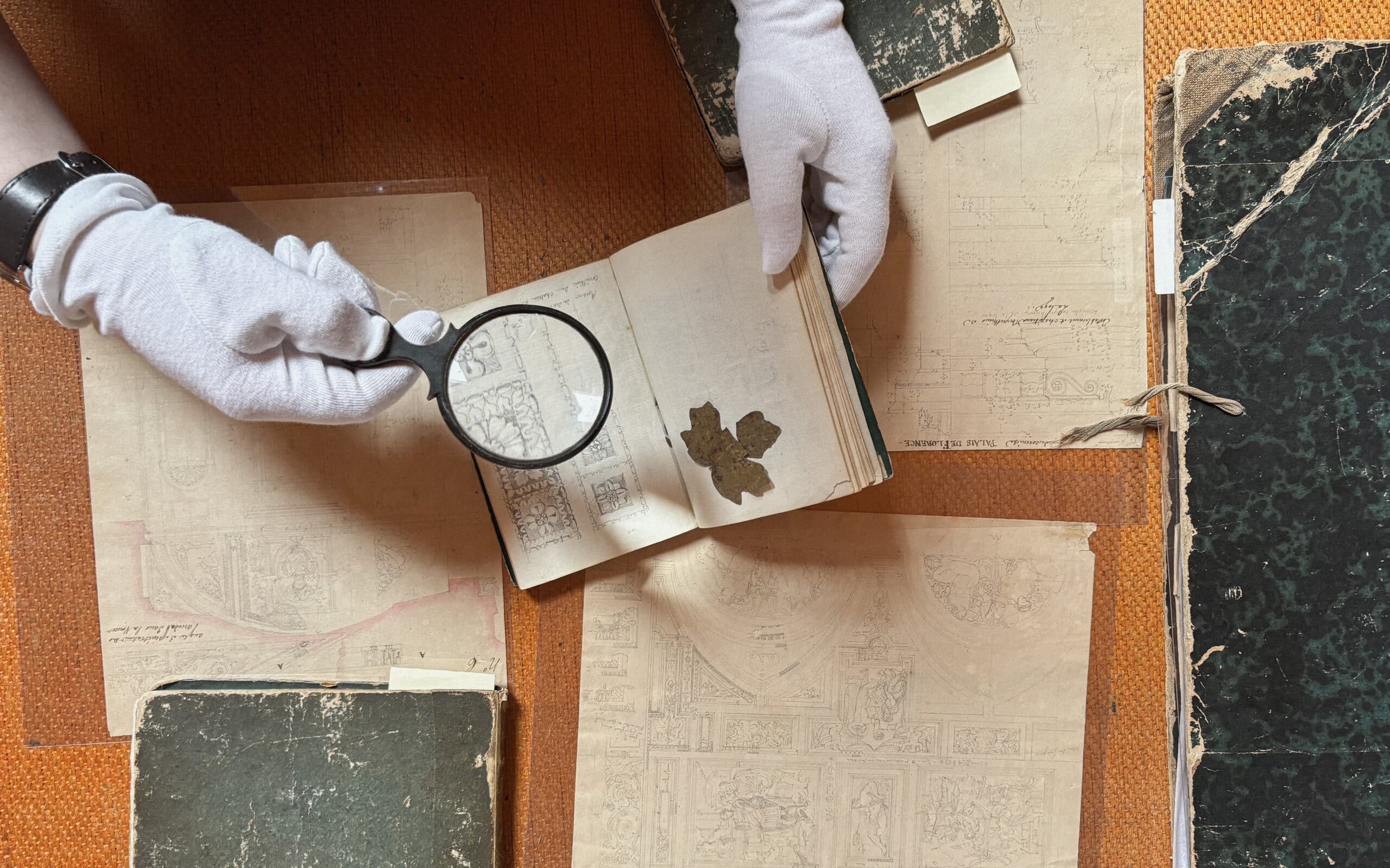
Lebas was a French architect and a leading teacher and scholar of architectural history. He was a nephew of Antoine Vaudoyer, with whom he first worked and trained, and a pupil and later assistant of Percier and Fontaine. He began teaching at the École des Beaux Arts in 1819, first as an assistant in the atelier of Vaudoyer, and eventually as professor of history of architecture from 1840-63, effectively establishing the historicist method and its canon through which many generations of students in the Beaux-Arts system were taught. He was also head of an atelier at the École in which major figures including Charles Garnier and Théodore Ballu were trained. In his own practice, his early work with Fontaine on the Chapelle Expiatoire in Paris and with Eloi Labarre on the completion of Palais Brongniart was notable; and there are three essential works in his independent practice—Notre Dame de Lorette begun in 1823; the pioneering panopticon prison of La Petite Roquette begun in 1826; and—after succeeding Vaudoyer as architect to the Institut Français in 1826—a series of additions and expansions to the work of his uncle there. He had travelled to record monuments in Italy first in 1803-4 while in military service; again in 1806 when he was awarded a residency at the Villa Médicis, working alongside and under the tutelage of Pâris; and again in 1811 when, with François Debret, he undertook the surveys that resulted in their monumental measured drawings of the Oeuvres Completes of Vignola, published from 1815-1823 and establishing a new scientific model for documenting architectural monuments. He seems to have returned at least once, in 1815. He assembled a notable collection of drawings and prints to inform his study and teaching, including works bequeathed to him from the libraries of Charles Percier and others.
Most of the Drawing Matter collection derives from the architect’s grandson or from the sale of works after Lebas’s death in 1867.
READ ALL WRITINGS ON LOUIS-HIPPOLYTE LEBAS.
To view the complete Drawing Matter Collections of Louis-Hippolyte Lebas, click here.
ITALIAN SKETCHBOOKS, 4 VOLUMES, PRIMARILY c.1804
Four annotated sketchbooks, principally of travel and study sketches recording his observations of monuments and ornament in Rome and southern Italy, from the antique through the 18th century, including copies from print sources and occasional sheets of field notes. Some French monuments also appear, including the Château d’Écouen, and there are numerous landscape and botanical sketches and specimens. Not all subjects are identified. Comprising some 250 sheets in all, mostly in pencil with some watercolour wash. Three larger loose sheets of more finished drawings from the albums have been separately filed.[1]
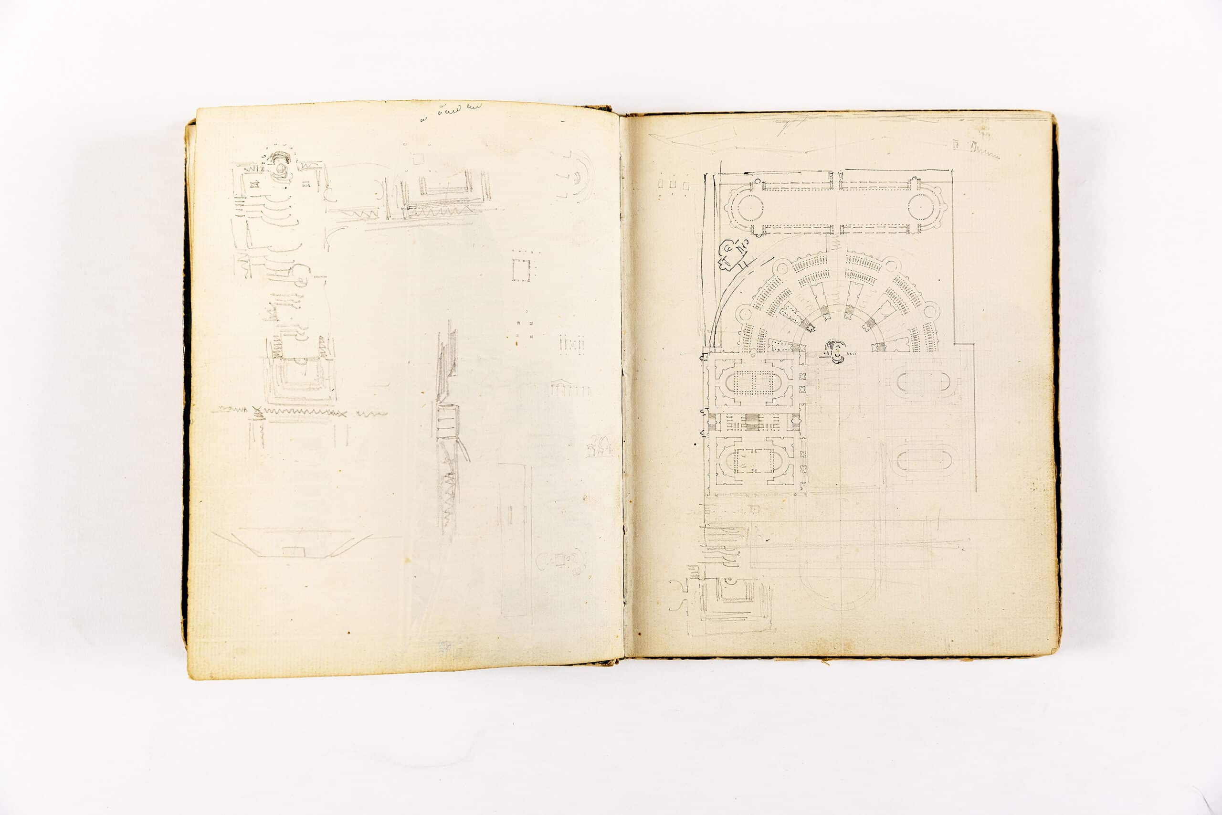
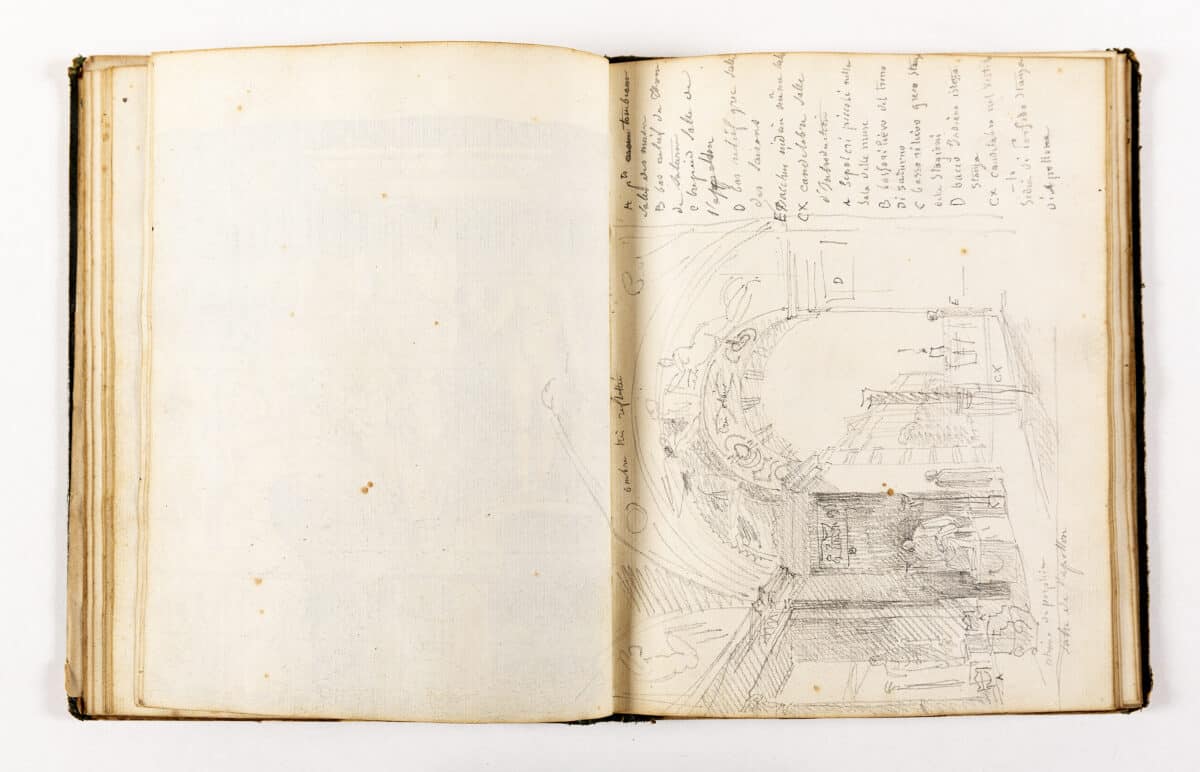
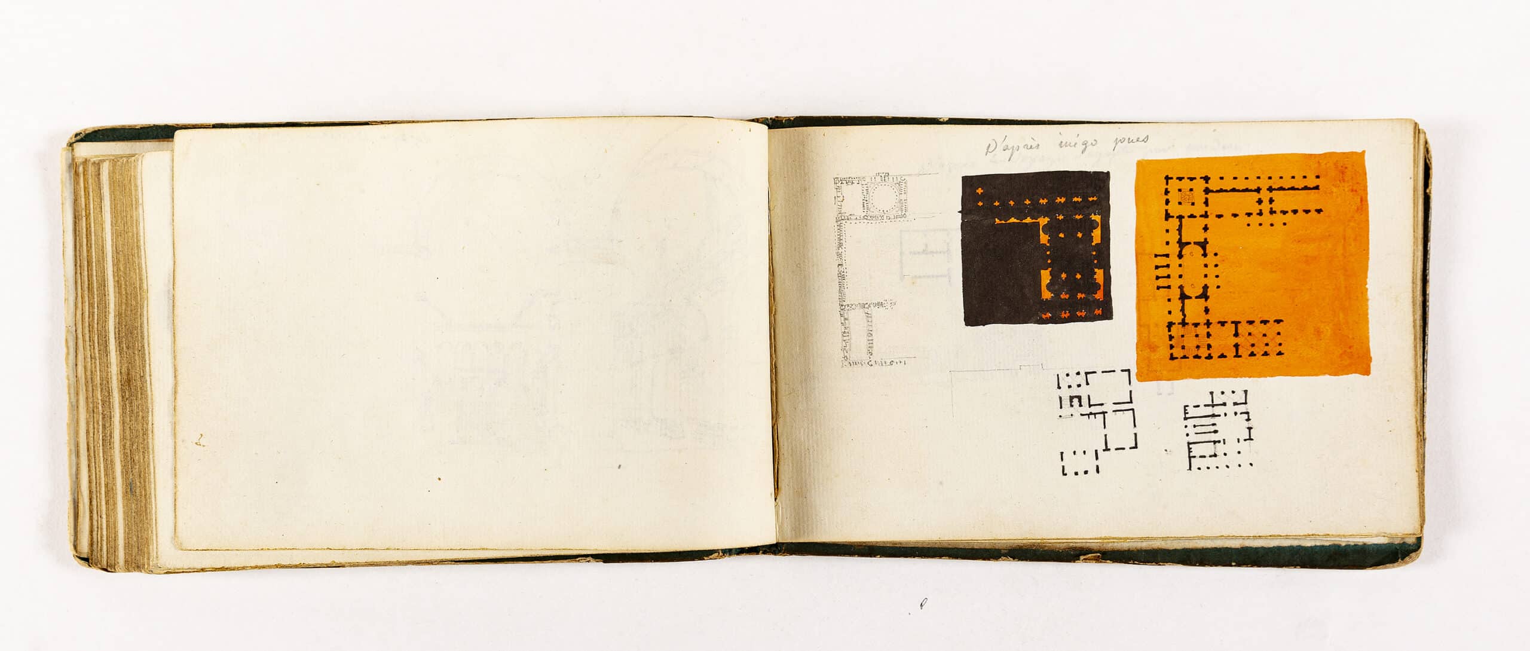
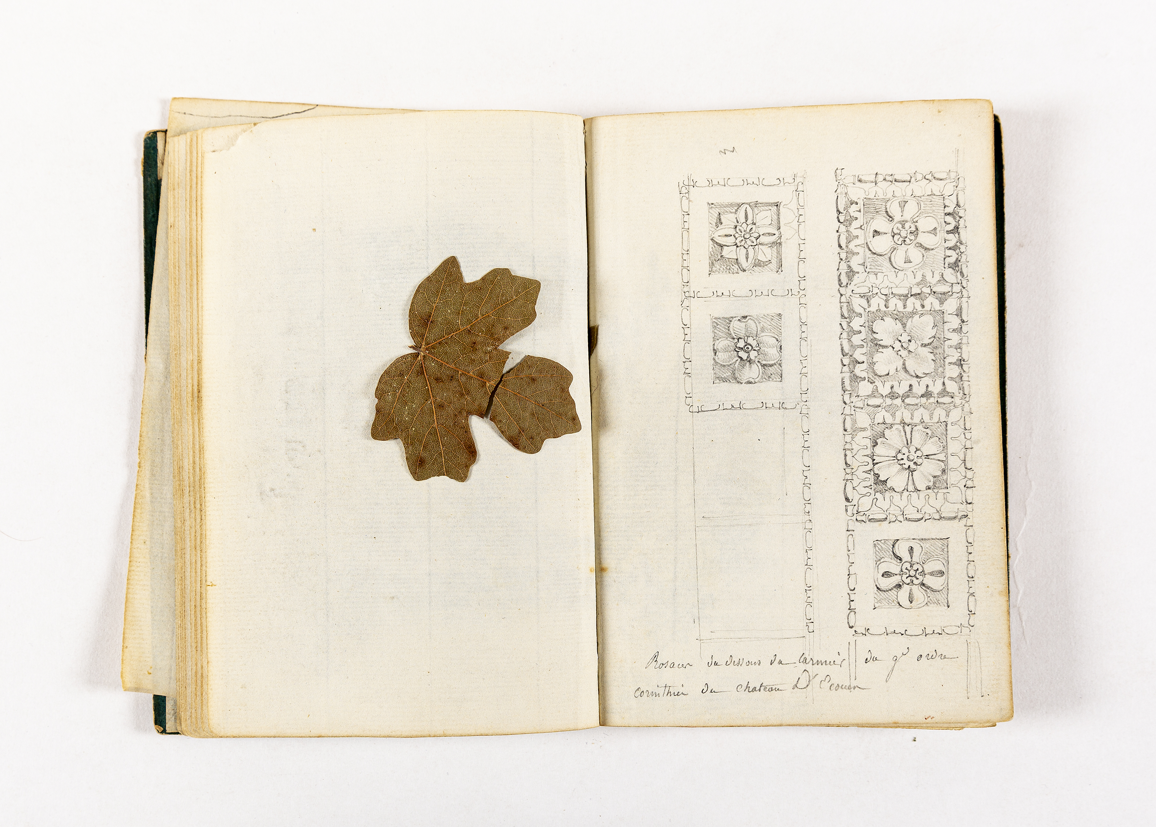
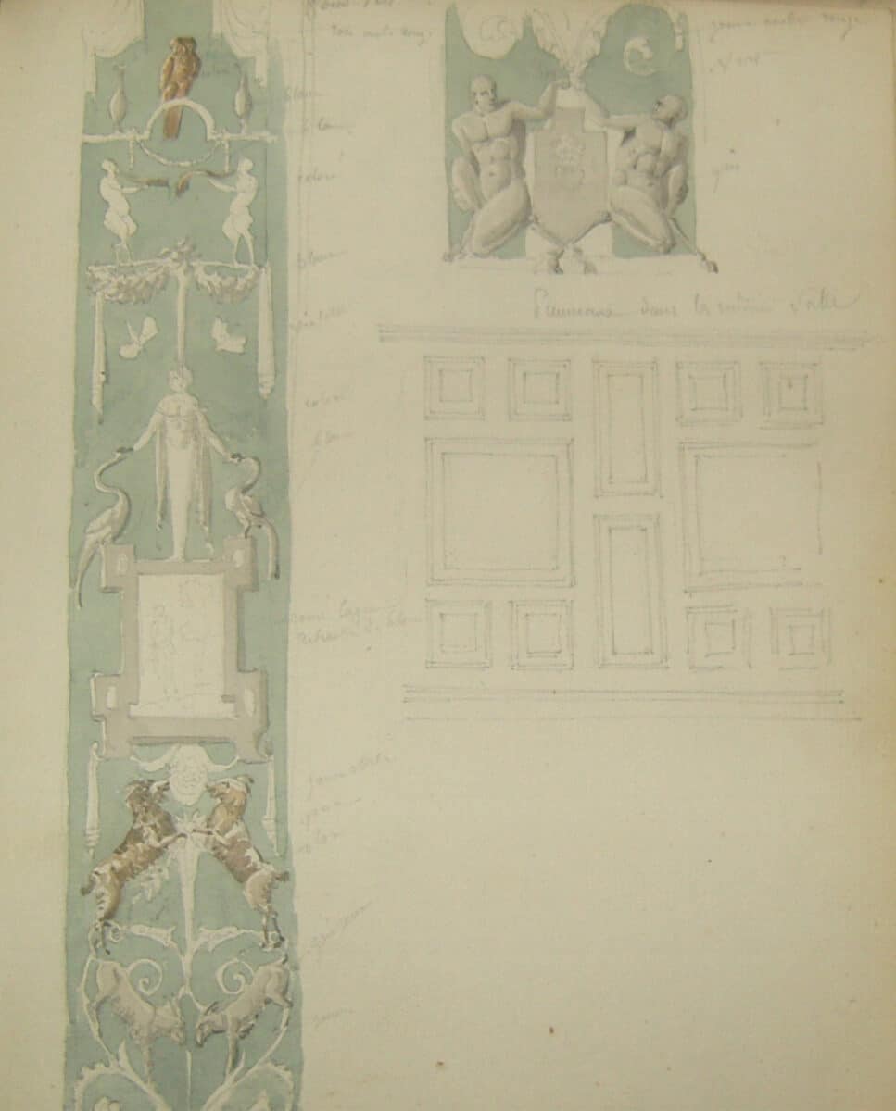
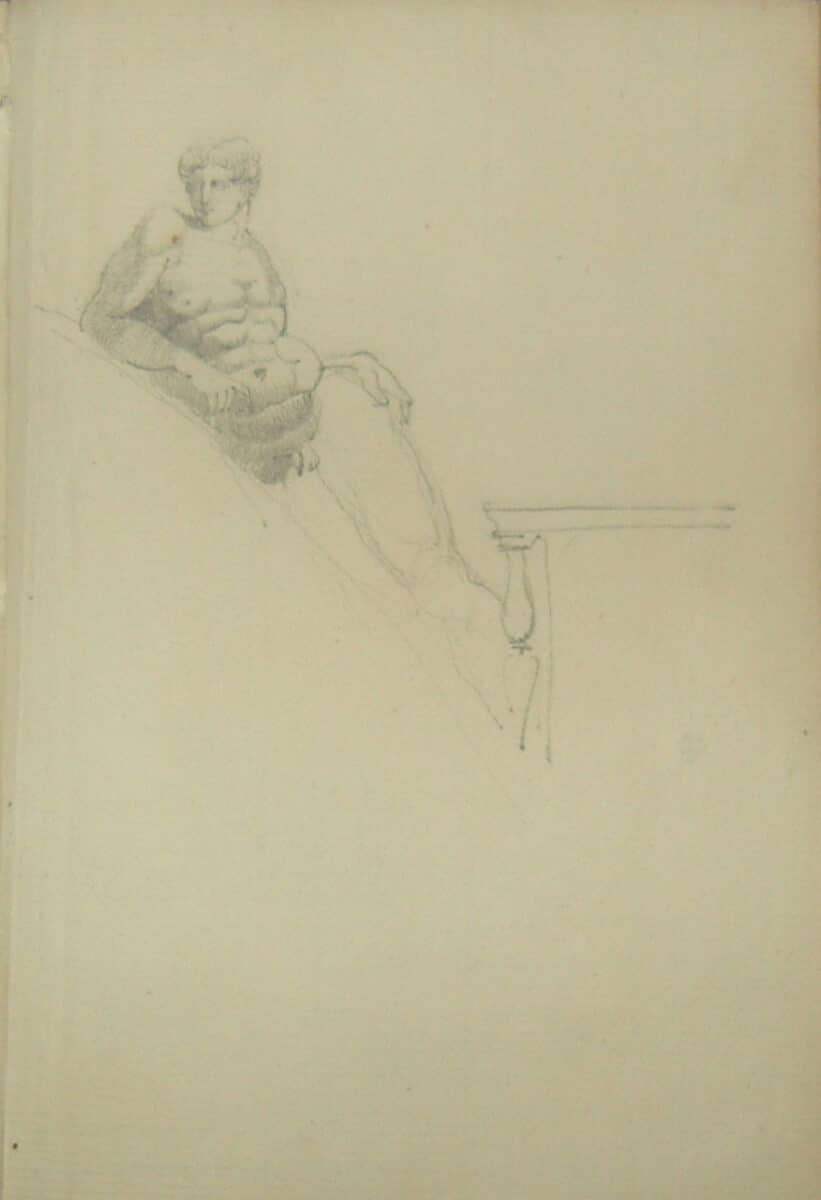
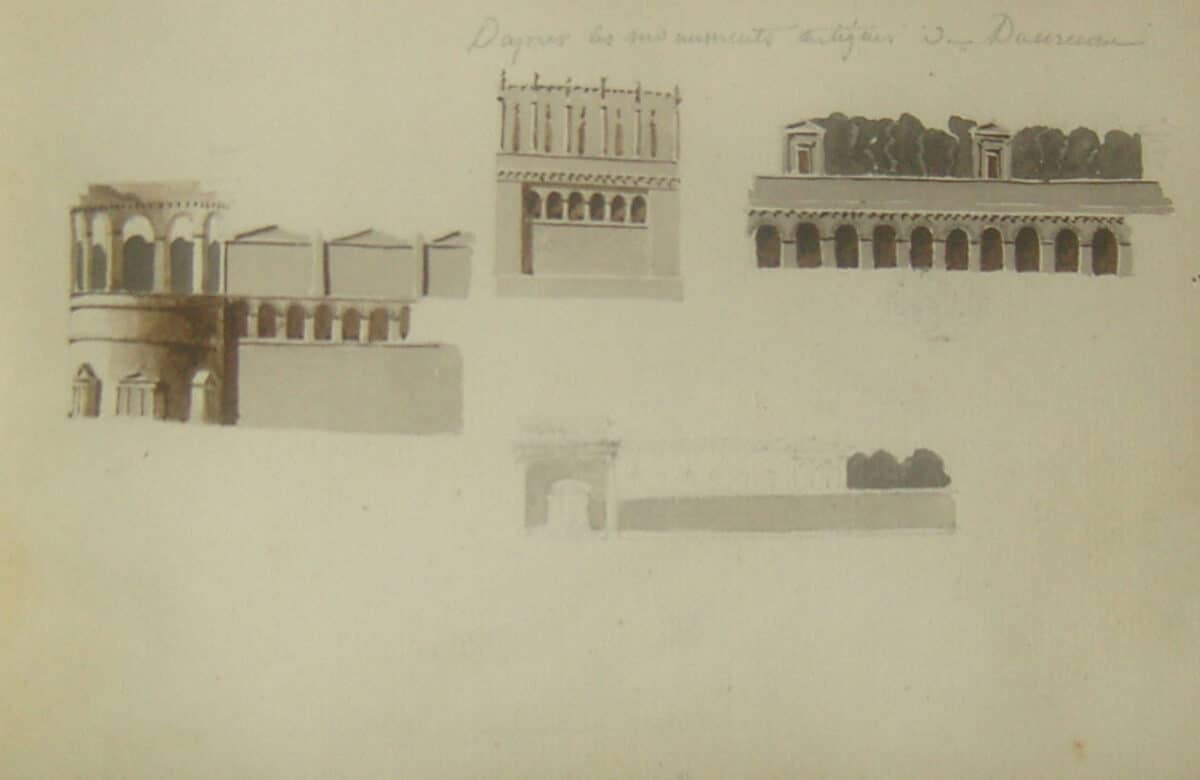
MISCELLANEOUS STUDIES, c.1815–1830
130 loose sheets of elevations, plans and other studies, principally of Italian subjects perhaps in preparation for his publication of Renaissance architecture, notably including measured studies of Palais de Florence [Palazzo Firenze] in Rome. In addition there are records of a small number of French Gothic sites in relation to preservation and restoration. This group was probably gathered from LeBas’s atelier at the École des Beaux Arts and is similar in scope and character to a set in the library and archives of the École.
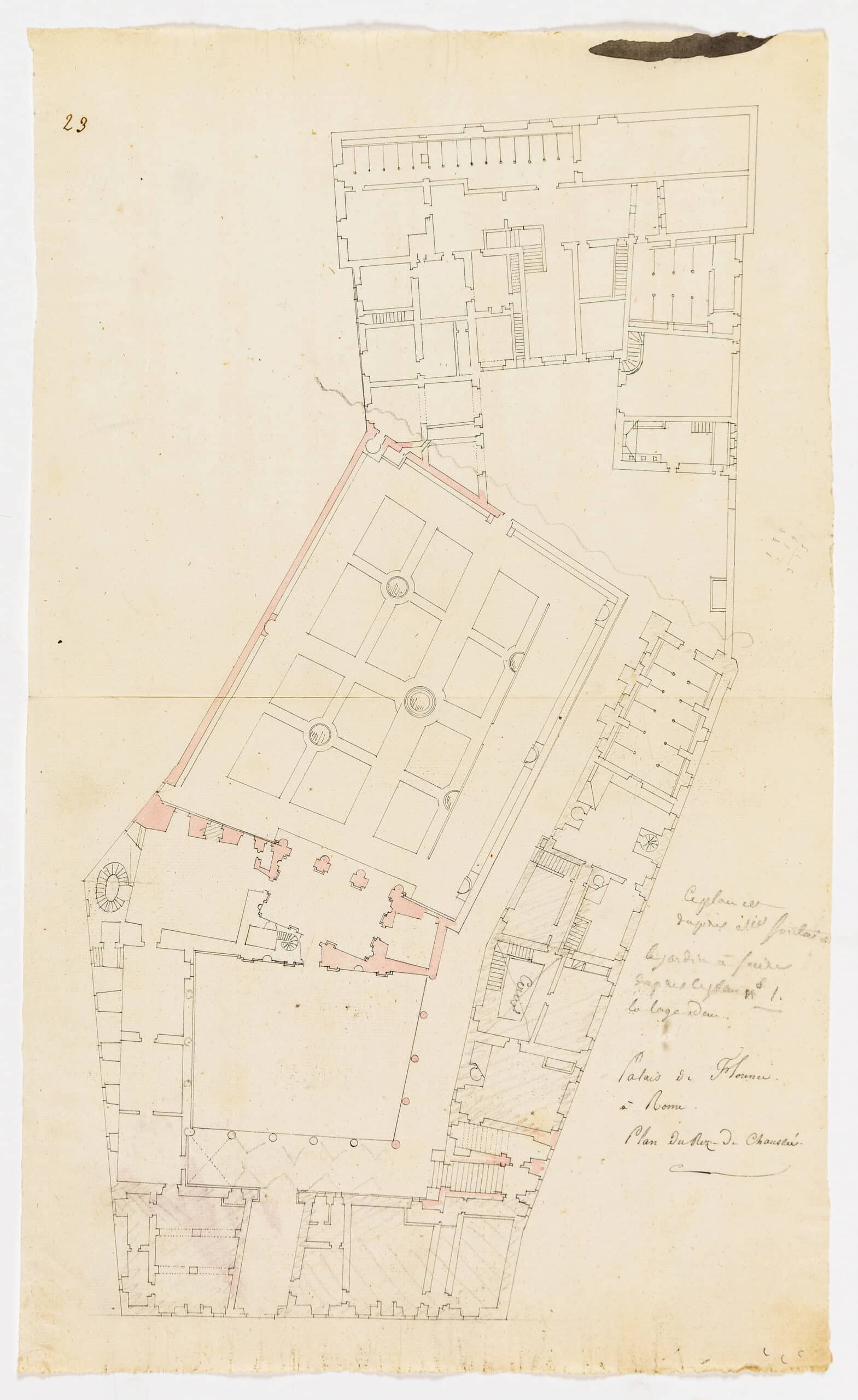
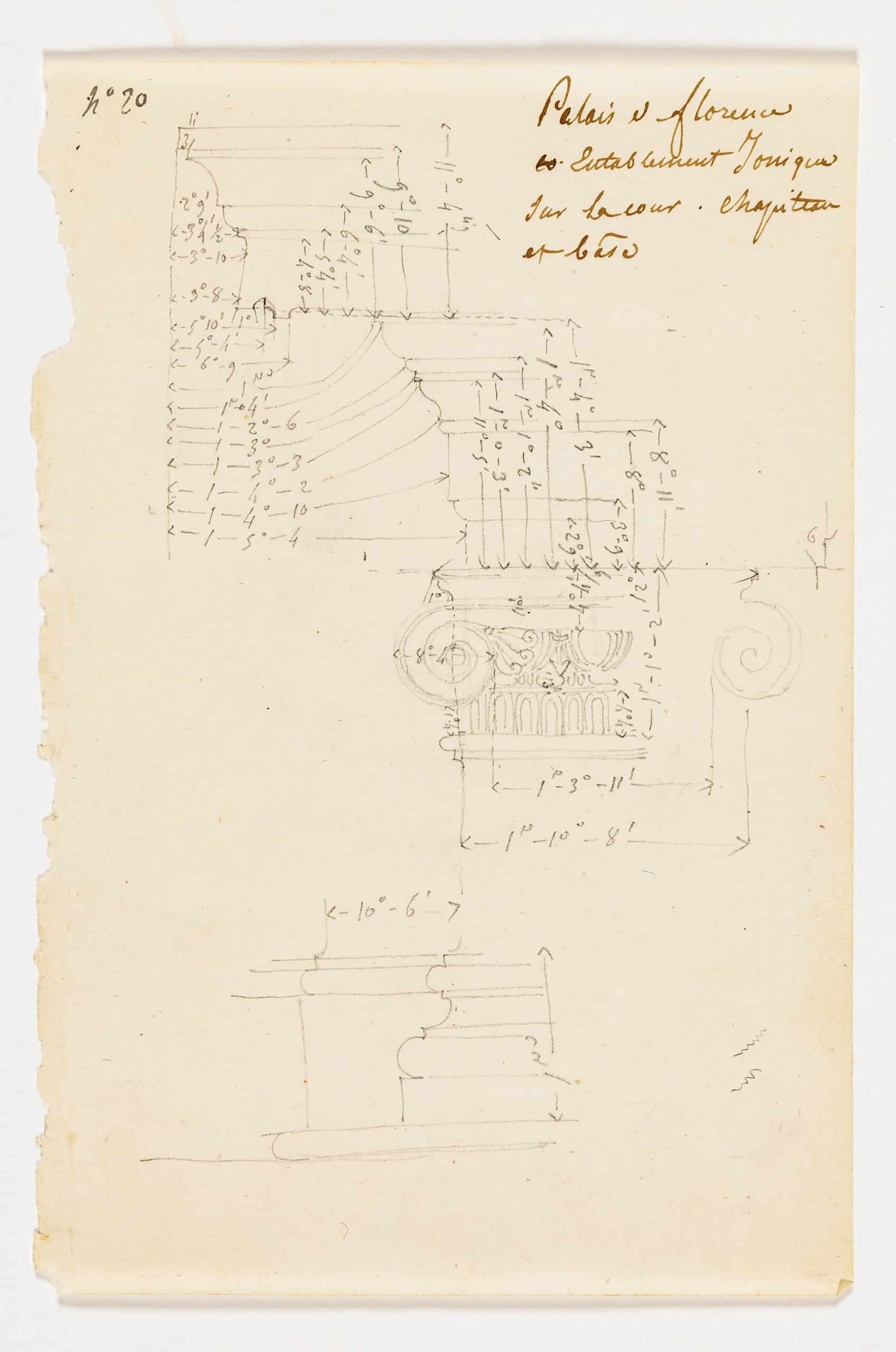
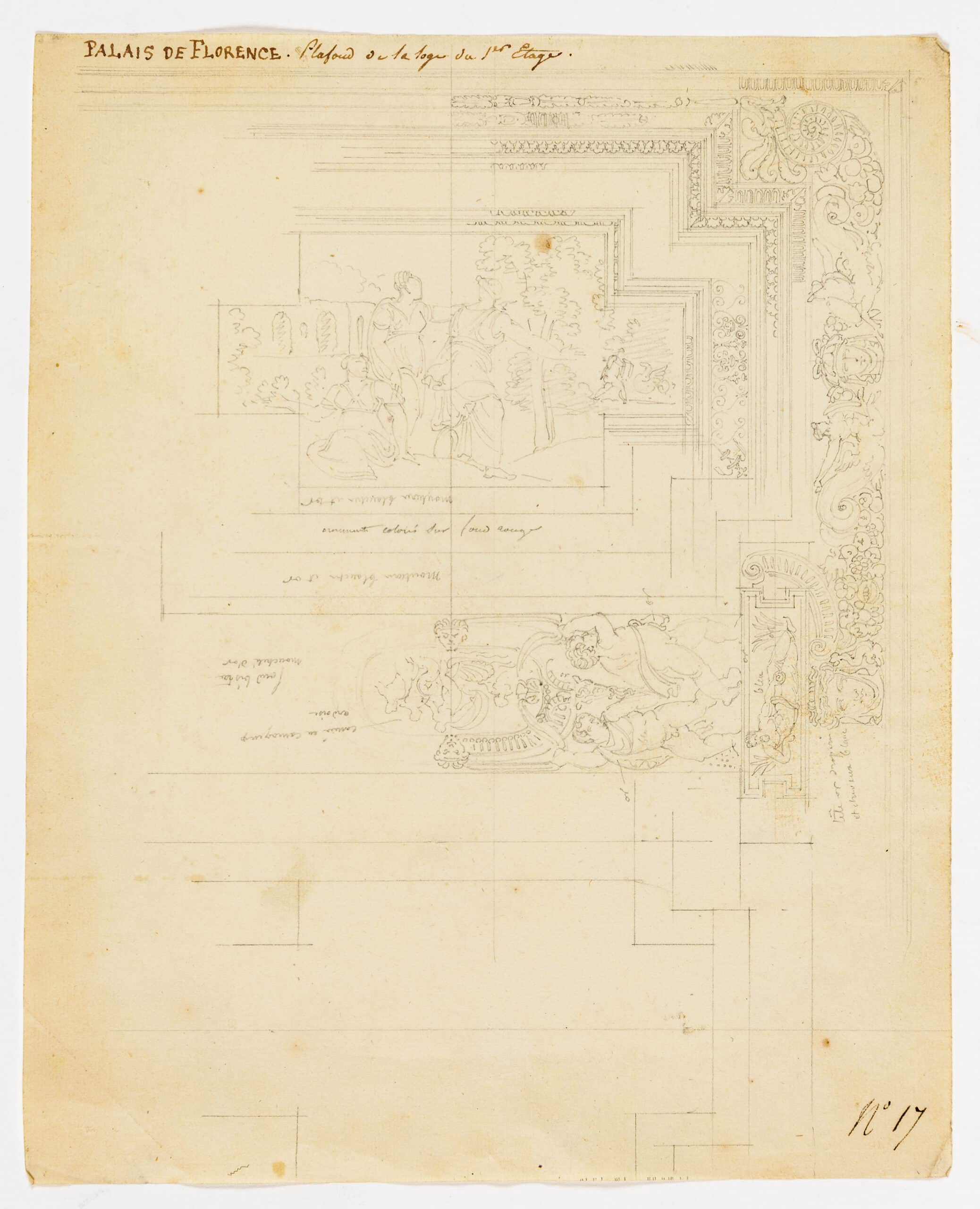
PREPARATIONS FOR PUBLISHED PLATES: ROMAN PALAZZI AND CHURCHES, c.1800–1820
Eight sheets of finished line drawings, with scales, notably including the Palazzo Farnese and probably preparatory to his Oeuvres Completes of Vignola.
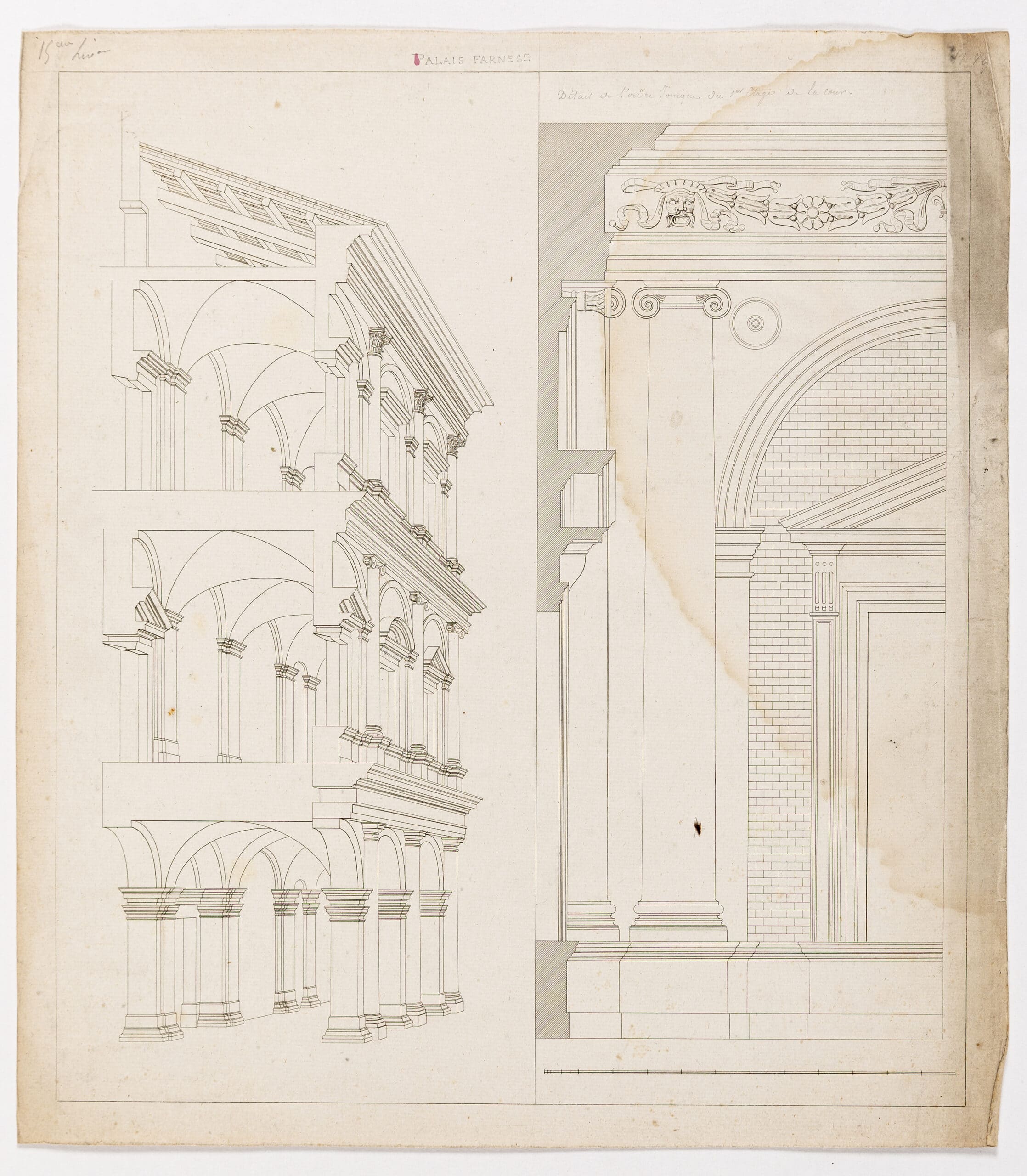
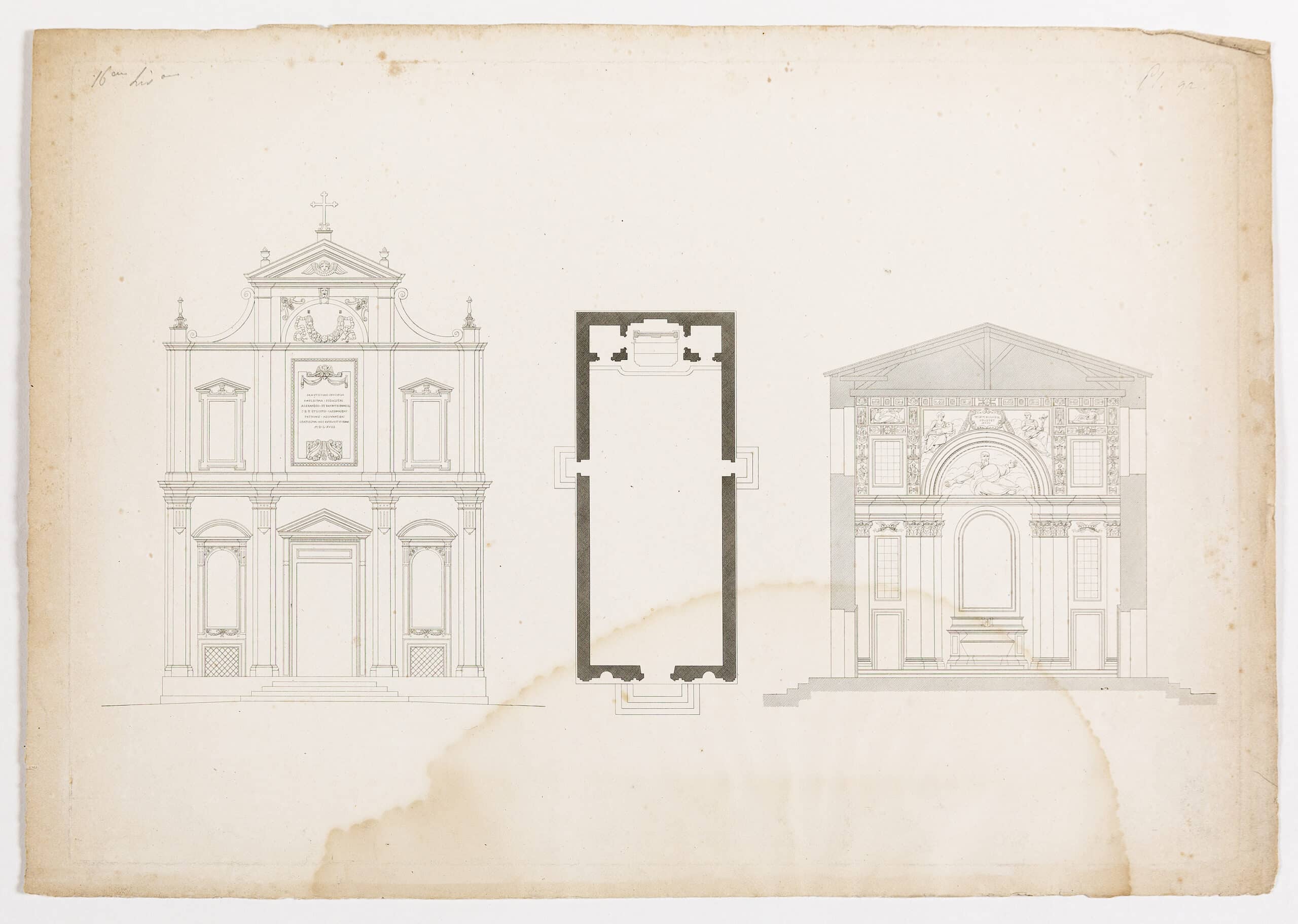
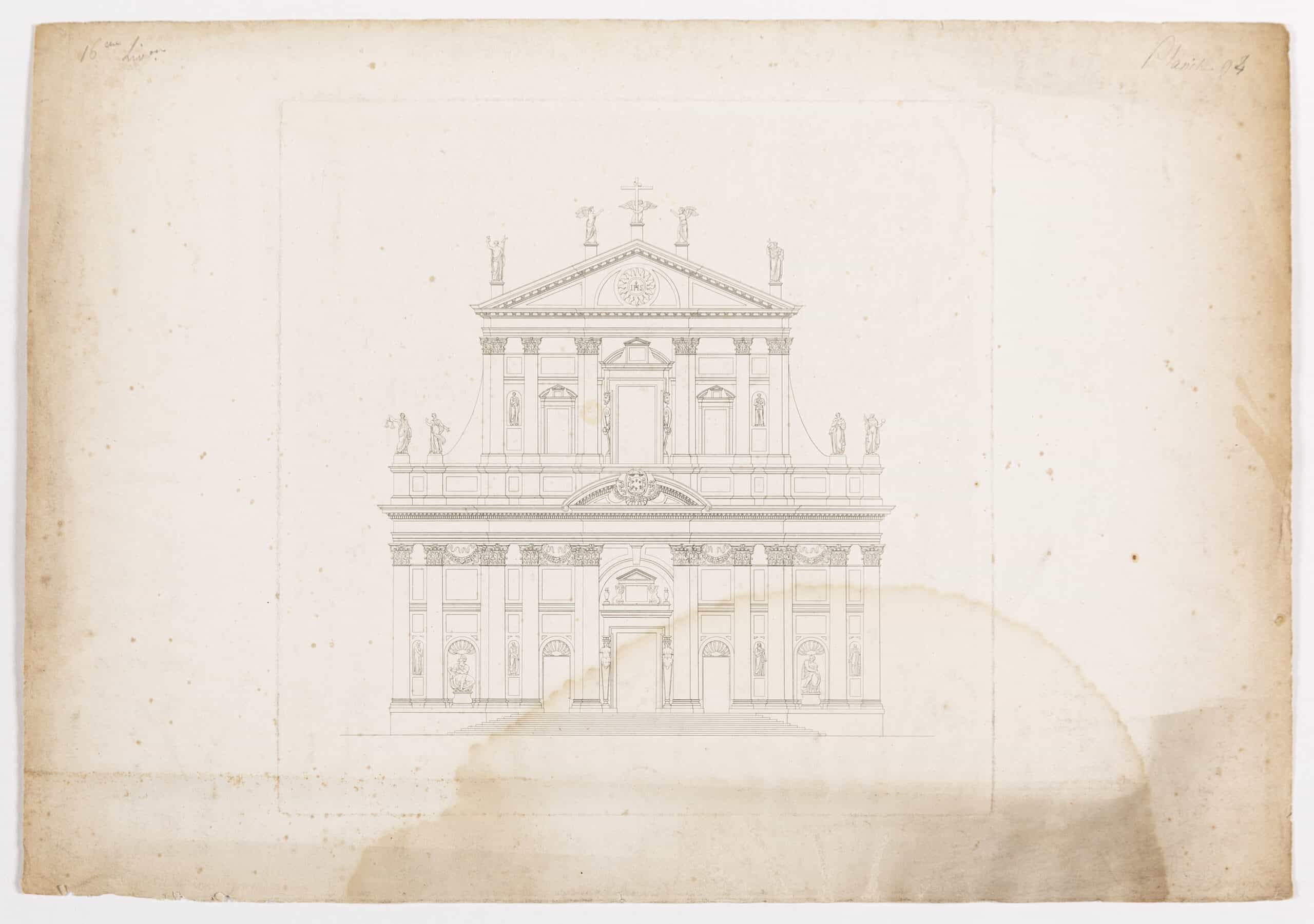
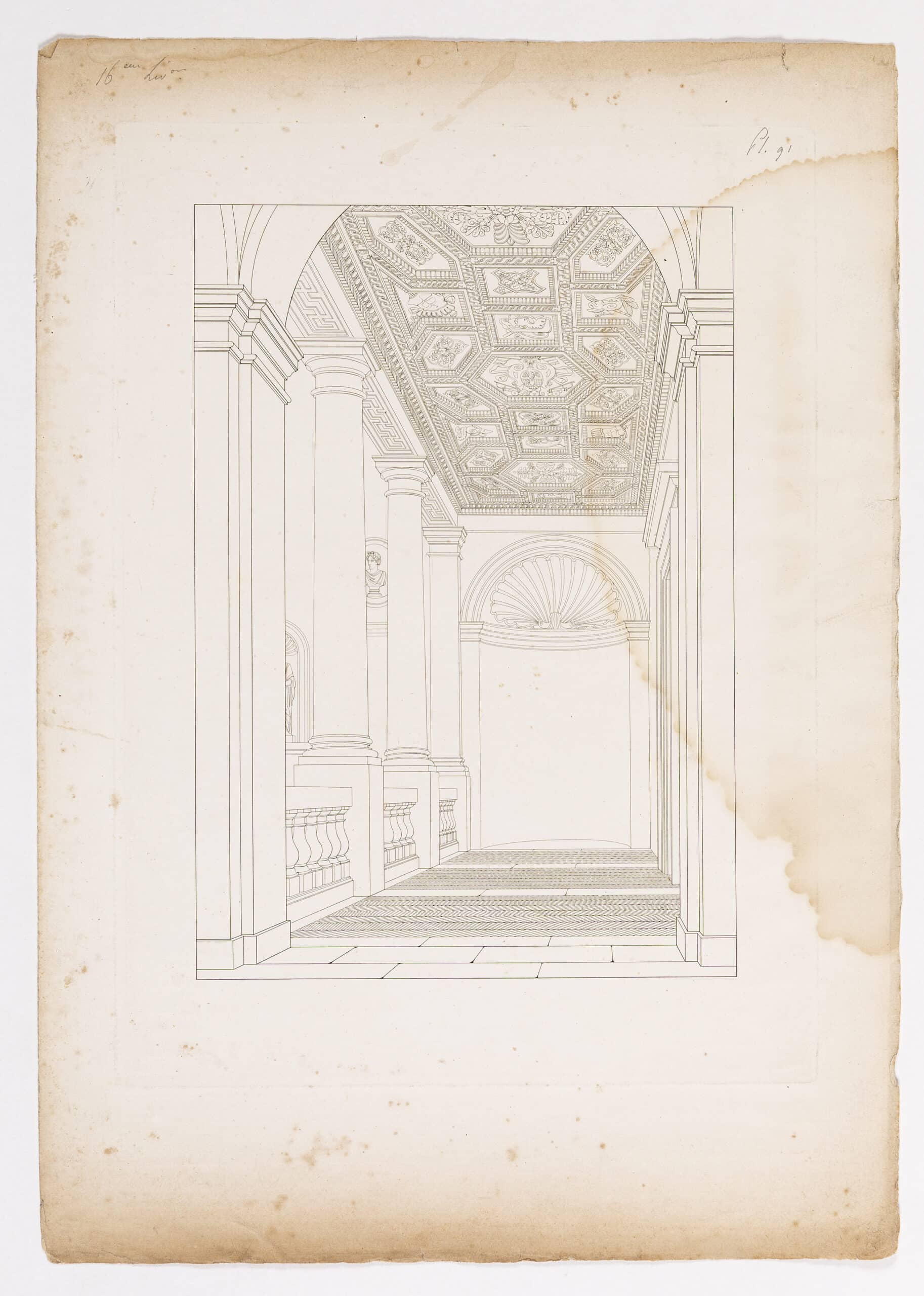
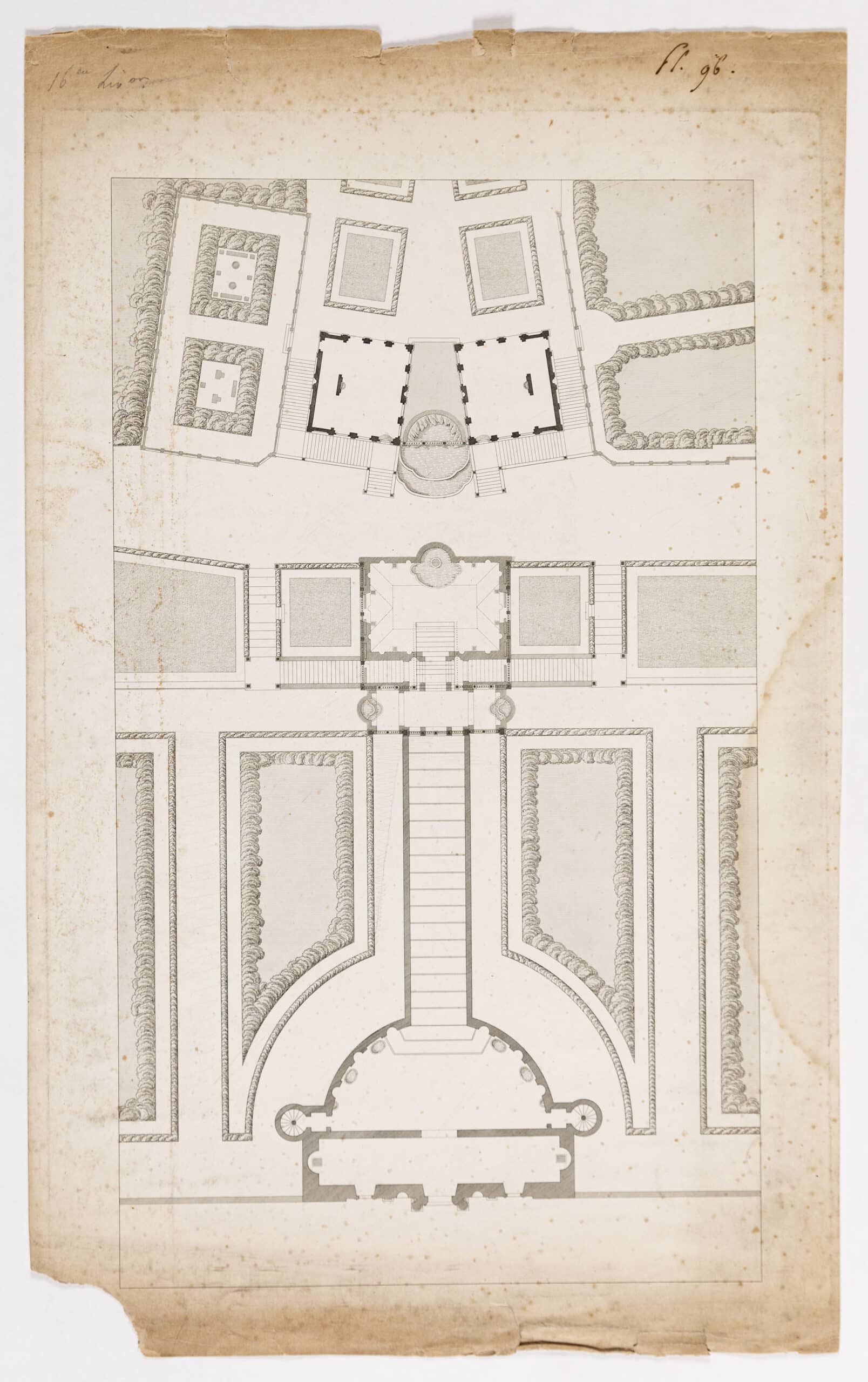
PREPARATIONS FOR PUBLISHED PLATES: BOLOGNA AND FALERII, c.1815
Finished section and details of Sanmicheli’s Palazzo Bevilacqua in Bologna, ancient tomb at Faleri.
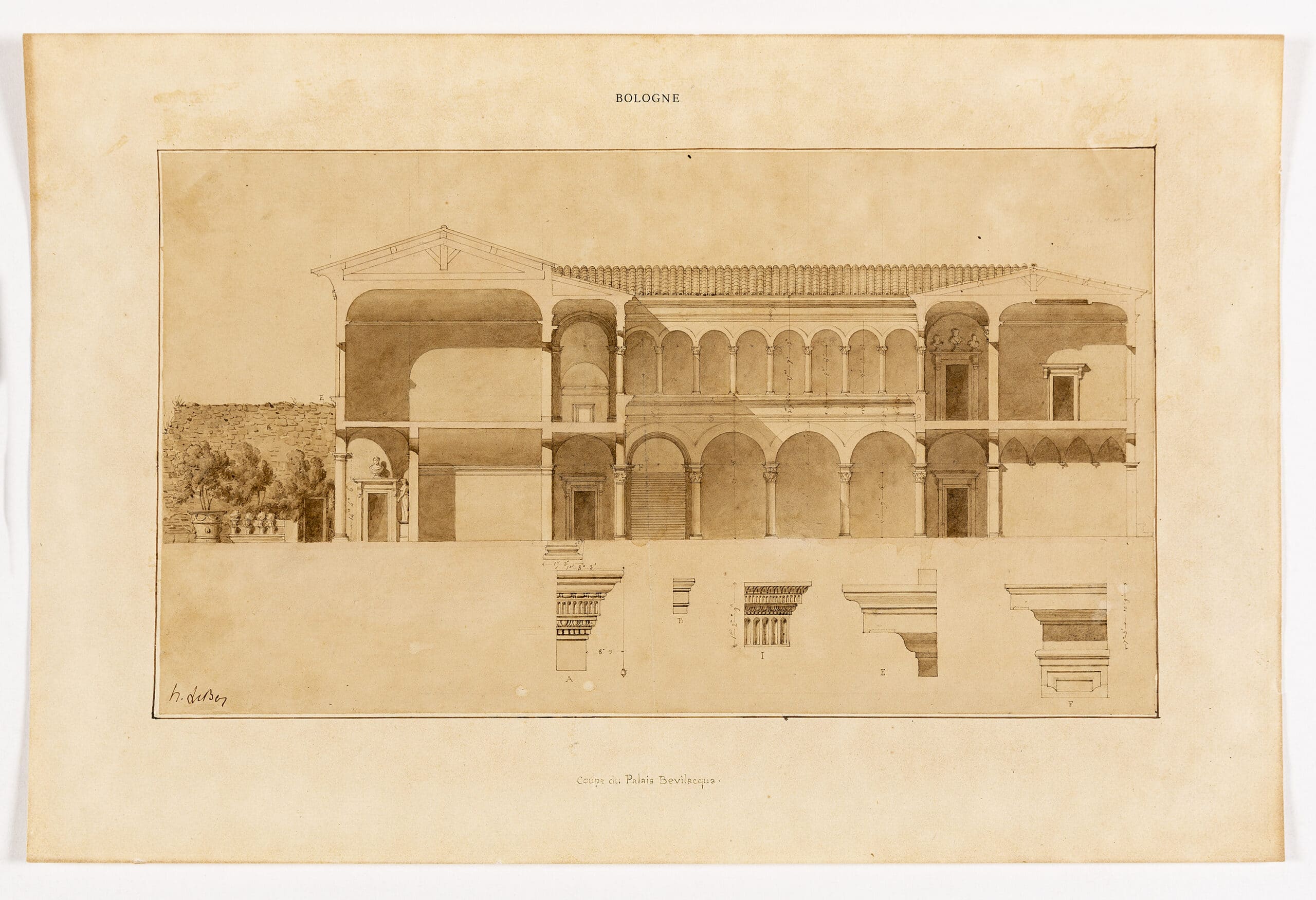
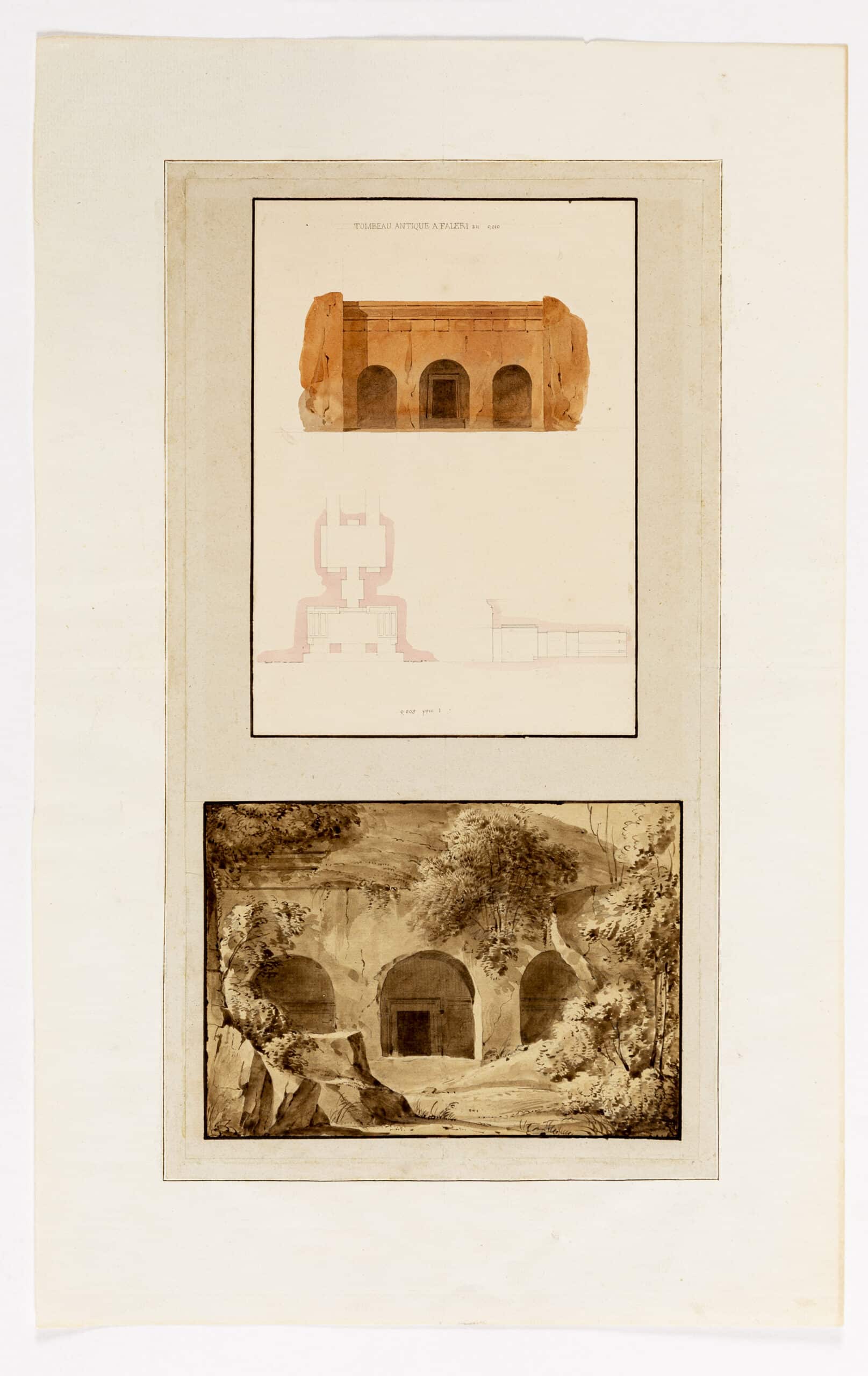
Projected Monument to Malesherbes: Rendered elevation and plan
Elevation and plan on one sheet for a platform and canopy within a neoclassical niche. It has variously been associated by scholars with a scheme for the Palais de Justice housing a sculpture by Auguste Dumont (not executed according to this plan), or for a monument in Lebas’ own Notre-Dame-de-Lorette.
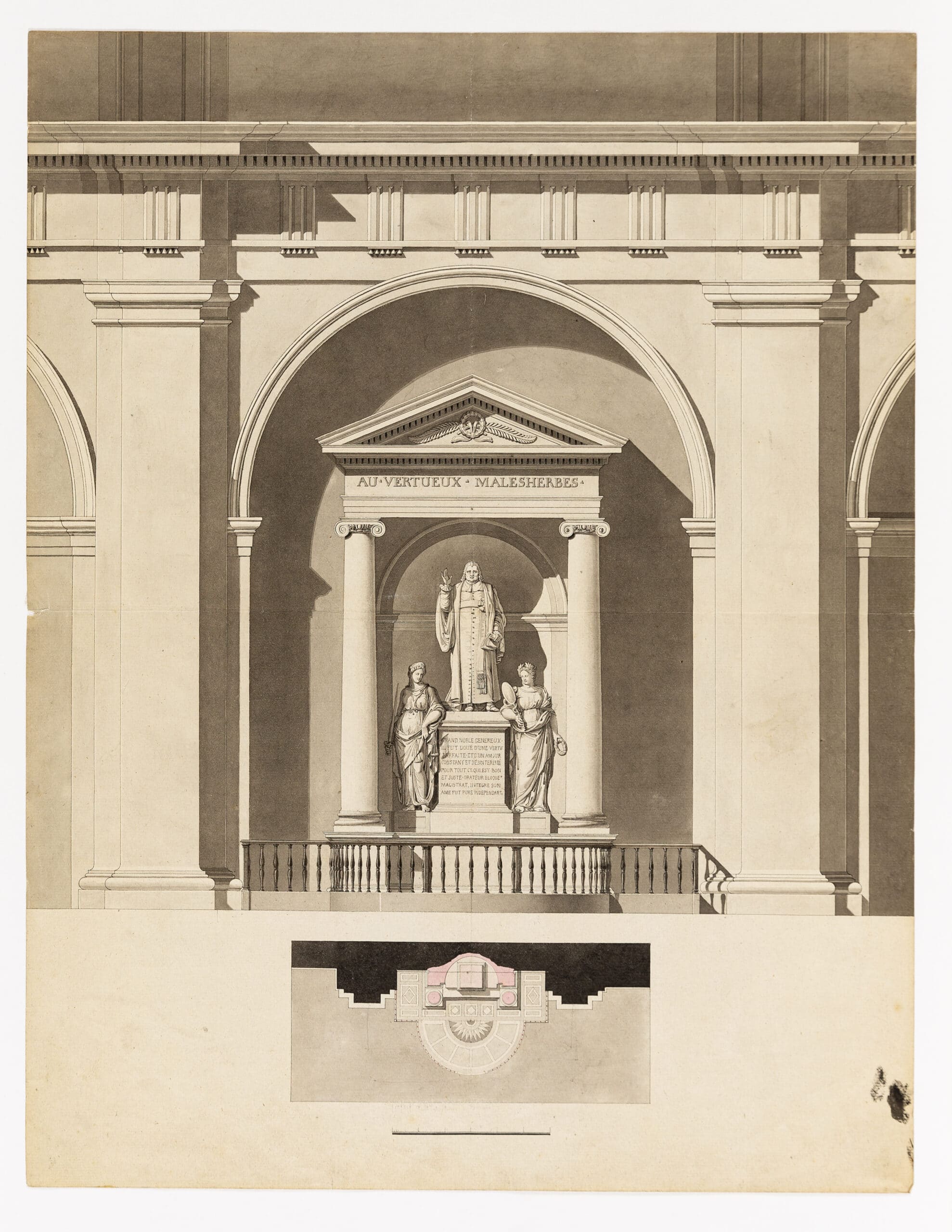
MONUMENS ET FRAGMENS ANTIQUE, c.1807–1824
Album of 250 drawings (including loose sheets and index) assembled by Maximilien-Joseph Hurtault (1765–1824). Primarily surveys and reconstructions of Greek and Roman buildings, both original and copied from other sources. Includes drawings after, among others, Jean-Nicolas Huyot (1780–1840), François Debret (1777–1850), Charles Robert Cockerell (1788–1863) and Louis-Hippolyte Lebas (1782–1867). Similar albums compiled by Hurtault can be found in the Bibliothèque Nationale, France.
