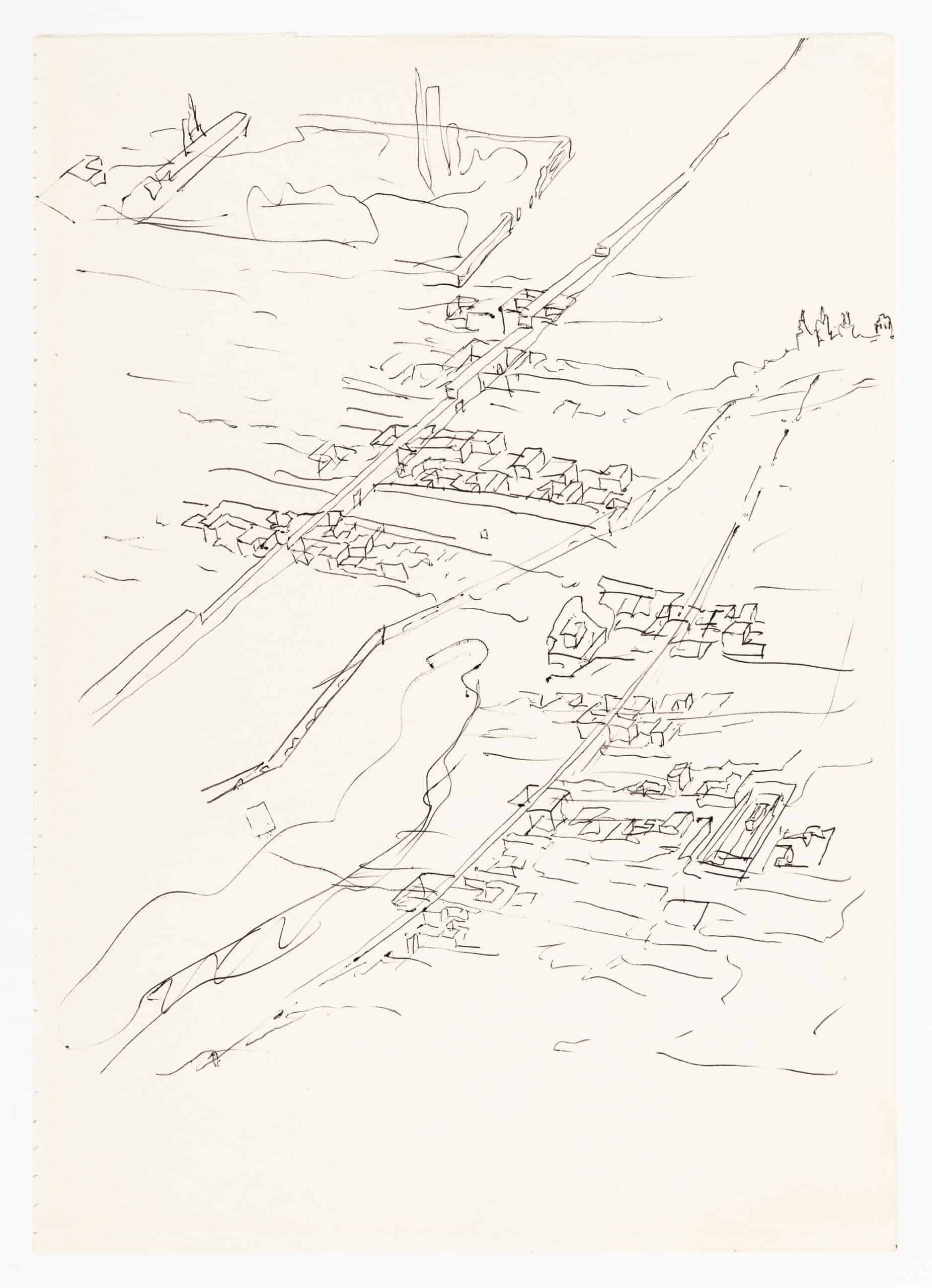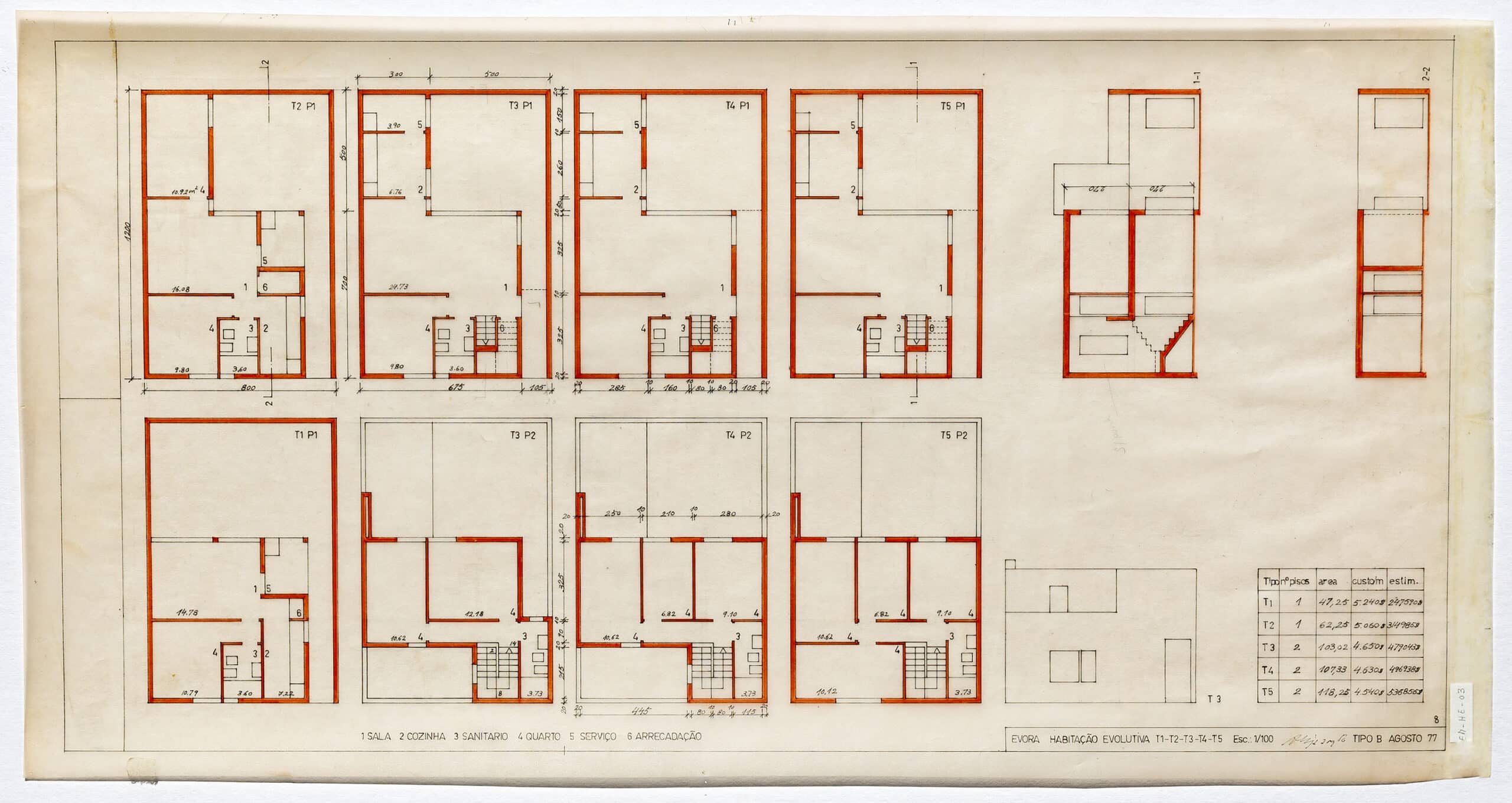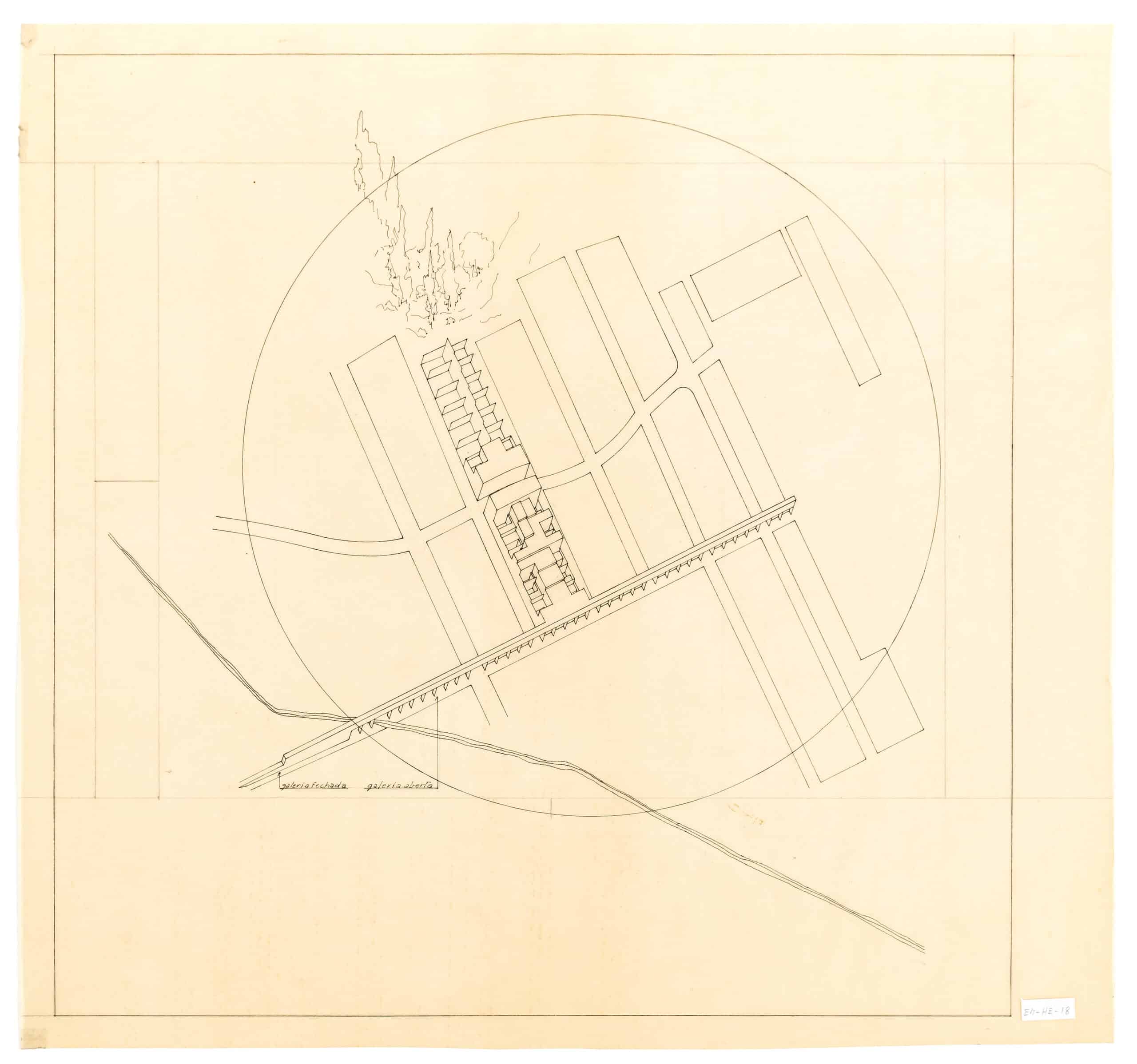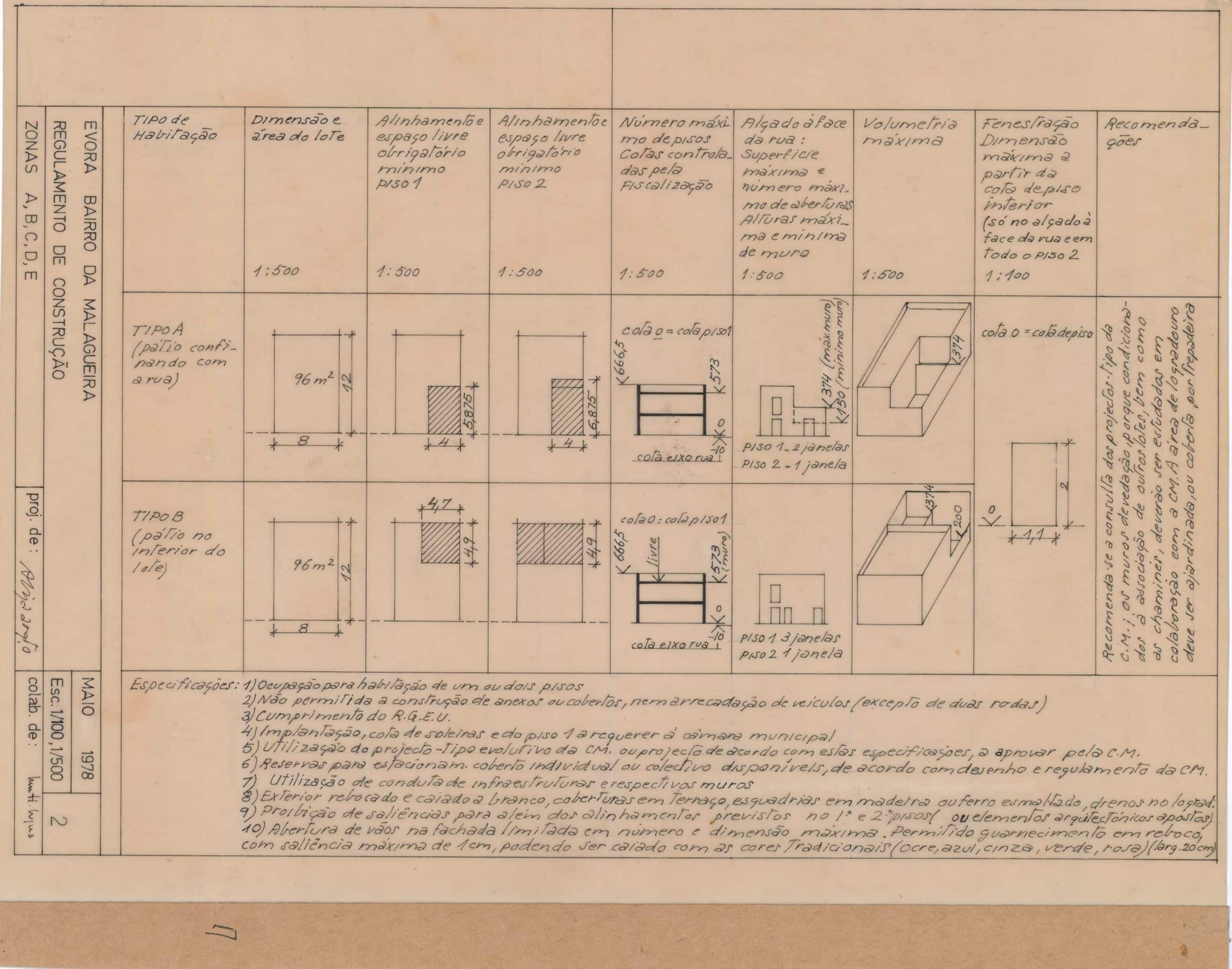Quinta da Malagueira
In this short text Pier Vittorio Aureli reflects on Quinta da Malagueira housing project in what he sees as a potential convergence between formal principals and political intentions.

Quinta da Malagueira is perhaps the last great ‘social housing project’. That is, it is the last great architectural contribution to the city in which architecture plays a fundamental role. In the last 40 years there has been a split between architecture as ‘form’ and its political role. Not that the architecture is no longer political: today it is more political than ever but rarely in an explicit or intentional way.
What is unique about Quinta da Malagueira is that formal principles and political intentions seem to come together as one project. Conceived with exceptional momentum, it was built after the ’74 revolution, when workers’ councils addressed the condition of housing in Portugal as their main political priority. And just as the housing blocks built by the Social Democratic municipality in Vienna from 1919 to 1934—the so-called ‘Red Vienna’—found their archetypical form in the architecture of the courtyard block (the hof), the political agenda of the SAAL brigades found its pertinent architectural resolution in Siza’s architettura povera. In Quinta da Malaguiera the memory of ancient Roman architecture and the spartan logic of Modernist housing had their first and sadly last felicitous meeting. Indeed its most striking (and contradictory) formal qualities are its ritualistic spaces and abstract image. Think of the typological reference to the atrium and courtyard on the one hand, and the relentless simplicity of the settlement principle on the other.

The marriage of abstraction and figuration emerges in its most emblematic feature: the raised aqueducts. Like in ancient times, infrastructure’s matter-of-factness becomes the opportunity to create a form that is stubbornly monumental yet anonymous. It is this combination of monumentality and anonymity that celebrates without rhetoric the class consciousness for which this project was designed. Here Siza has given form to a political ethos of community and solidarity without any ideological representation.


This text was originaly published as one of six reflections on the work of Álvaro Siza in the Essay Revisiting Siza: An archeology of the future for The Architectural Review, and later republished during the Álvaro Siza: in/disciplina exhibition at Serralves.

– Manuel Montenegro