Soane’s Designs for Combe House, Continued
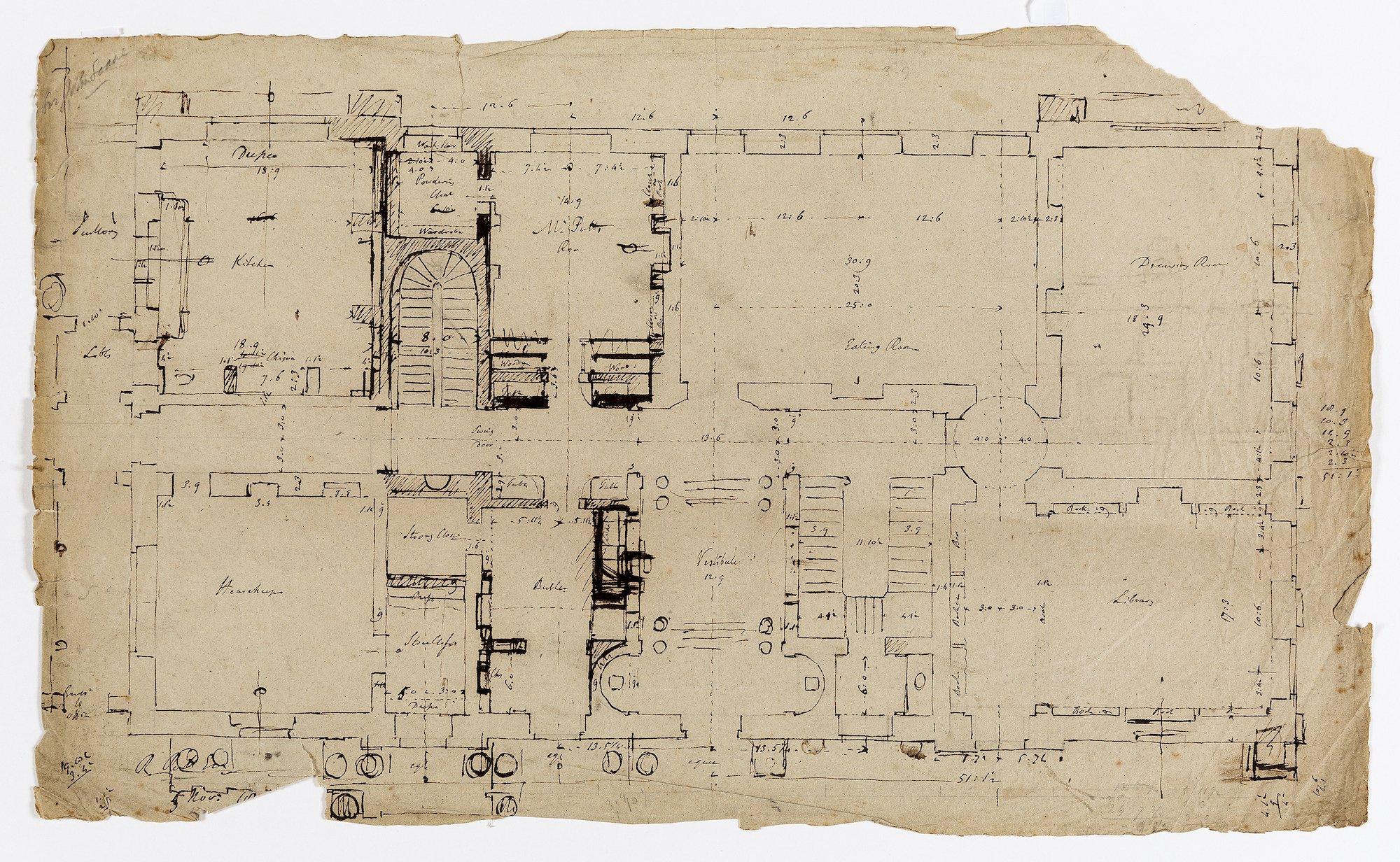
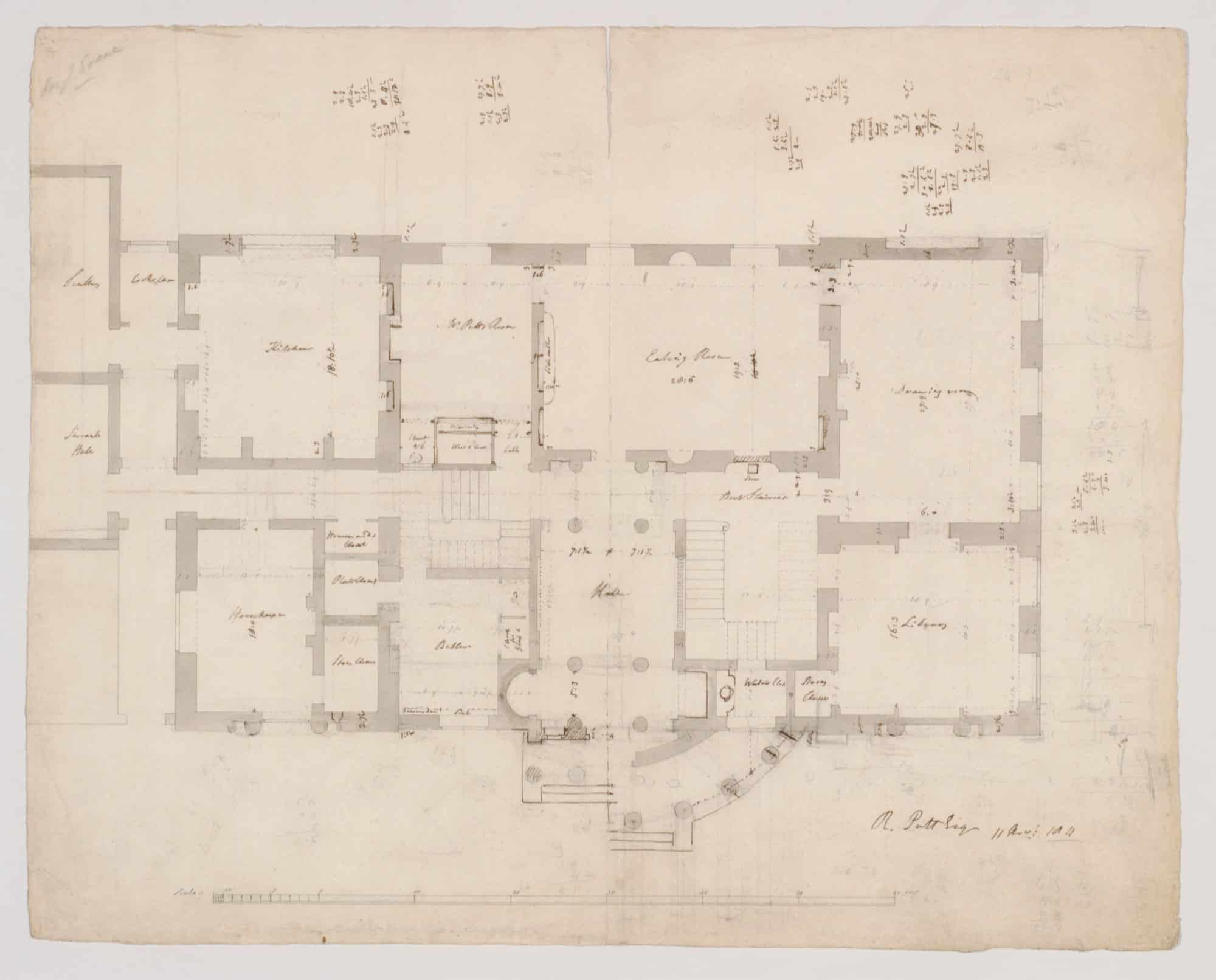
When Drawing Matter recently reproduced a preliminary ground plan for Combe House near Gittisham, Devon, by John Soane, I had a moment’s sudden recollection. Ptolemy Dean’s penetrating analysis of this precious if battered sheet of paper – entirely in the astonishingly fluid and energetic hand of the architect – set me to search my mind. Then the answer dawned on me. Nineteen years before, I had written an article that included discussion of a similar and very slightly later version of the same plan, without having suspected in the least the existence of its mate, produced on 5 November 1811. Now these two revealing pieces of evidence from the outset of Soane’s abortive design process for the owner of the Combe estate, Reymondo Putt, can be reunited after an arbitrary separation that has lasted almost thirty-seven years.
Until 1983 both ground plans in question had remained together in the collection of the architect Sir Albert Richardson. Sir Albert knew full well that a hasty sketch, or a plan like the one of 5 November – all covered in calculations and amendments – could tell more than a finished drawing about the progress of a design. He followed this instinct when it came to amassing a remarkable collection of architecture drawings for his own study purposes and for use in his office.
Until its dispersal by sale, the collection was never shown in public, except for a 1968 exhibition. The printed catalogue quotes Sir Albert as having written of Soane, ‘He saw in the smallest problems possibilities worthy of profound thought…’ Neither of the Combe plans appeared in the exhibition, perhaps because they seemed too messy, especially the earlier of the two which has several bad tears, one of which partially cuts off the 5 November 1811 date. It could be that the same negative assessment influenced Christie’s cataloguers when they selected works for a 1983 auction. They overlooked the more damaged of the two sheets because they probably considered it unattractive. It remained with Sir Albert’s heirs before it emerged in the Drawing Matter collection to my astonishment and delight.
At the 30 November 1983 Christie’s auction one of the prominent buyers was another architect with a drawings’ collection, Phyllis Lambert. In all she acquired eight Soane drawings for the Canadian Centre for Architecture in Montreal, of which she is the Founding Director. On leave from my university at the time, I served as her Director of Study Programmes and advised her about some of the lots on which to bid. One of them included a drawing for Combe, dated 11 November 1811. This later ground plan nevertheless presented interest as a revealing work-in-progress. And like Sir Albert, Phyllis Lambert highly esteemed drawings that revealed the artistic process of their makers – the messier in some ways the more telling. Three years after the 11 November ground plan had entered the CCA, I returned there to study it in detail. Some of my notes written for the CCA’s object files concluded with the remark that in ‘Soane’s laborious working method … a sheet of paper becomes a form of notation rather that a representation of a building…’
Before turning to the CCA’s ground plan, consider the verso of the earlier one. Ptolemy Dean remarked that on it someone had lightly sketched out an elevation based on the implications of the plan. Whether by Soane, or an office assistant, the rough sketch shows a façade more public in appearance than domestic – overly busy, and somewhat top-heavy. Dissatisfaction with the outcome sent the architect and his assistants literally back to the drawing board.
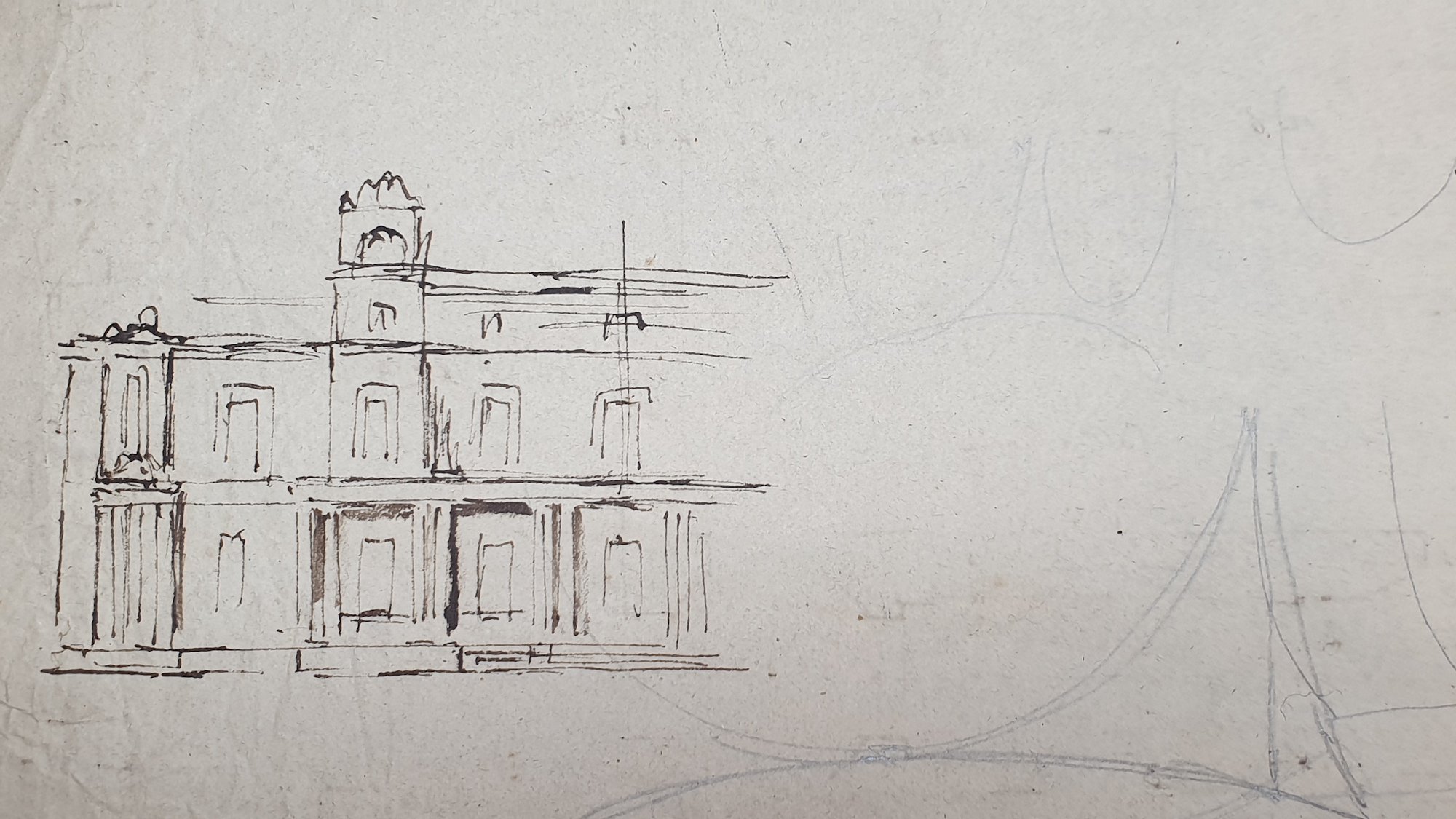
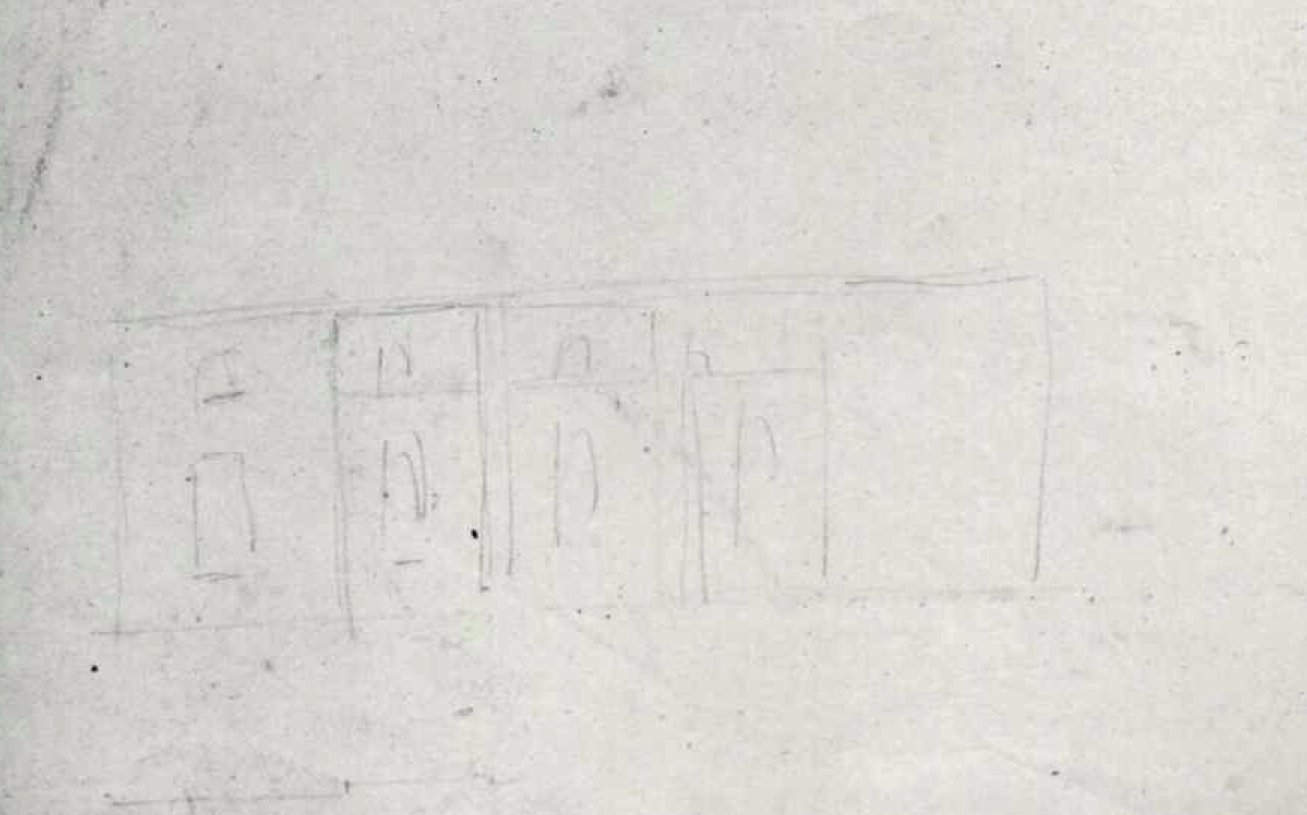
A matter of six days later, Soane set to work altering the second preliminary ground plan, initially drafted by George Basevi. The hapless apprentice watched as his master mercilessly scribbled calculations all over the margins and made some notable changes to the design so recently committed to paper. In fact, each half of the sheet proposes an alternate treatment for the façade. The left half of the plan adhered to the relatively flat façade-solution proposed earlier, with the addition of a four columned central porch. The right-hand side, in contrast, experimented with a more typically Soanean curving central feature. It consists of an inner bowed, or bombé-fronted, projection and a concentric eight columned open porch. At the outer extremities of each alternate solution pairs of columns, recessed slightly into the wall-plane, form aedicules.
Soane altered the neatly drawn ground plan with several free hand additions, particularly in the area of the entrance. On the front at the right, he sketched a prominently placed WC right behind the colonnade. On the left he strengthened the inner side of the entrance hall with an engaged column shaft. He boldly emphasized the new pier he had drawn with cross hatching, a technique he also applied to one of the freestanding columns outside as a means of underlining the geometric continuity between the exterior and interior of the building. Other pentimenti added by Soane include a ‘Sink’ in the butler’s pantry. It and the WC, correspondingly positioned on the other side, enjoy some of the best views in the house!
On the drawing’s verso Soane seems lightly to have sketched in pencil what the elevation would look like according to the 11 November scheme. Hastily he indicated the prominent central section and the two flat, slightly recessed side sections. The process of simplification, so typical of Soane, had begun. To quote Sir Albert once again, the sketch demonstrates Soane’s willingness ‘to spare no pains’ in arriving at a sparce aesthetic solution closer to his ‘ideals’.
Soane approved the new direction the design for Combe was going. A composite ground plan, still in the Soane Museum and datable to the latter half of November 1811, combines the information provided by the two preliminary plans drawn earlier in the month. More legibly, if less evocatively than those sheets, this later one clarifies the evolution of Soane’s interior planning. The upper part of the drawing, with walls neatly delineated in pink poché, corresponds almost exactly with the right-hand side of the 11 November plan, minus the columns destined for the end bays. Lower down on the sheet, the left-hand side of the same plan’s façade reappears in the form of a thin strip, rendered in plain grey wash. Could this inferior position, subdued colour, and skin-deep depiction, indicate that Soane favoured the version with the bombé projection? If so, his preference remained short-lived. He must have calculated that such proposals would exceed Reymondo Putt’s budget. Later versions of the elevations, carried out before mid December when they cease altogether, become simpler, more asytlar.
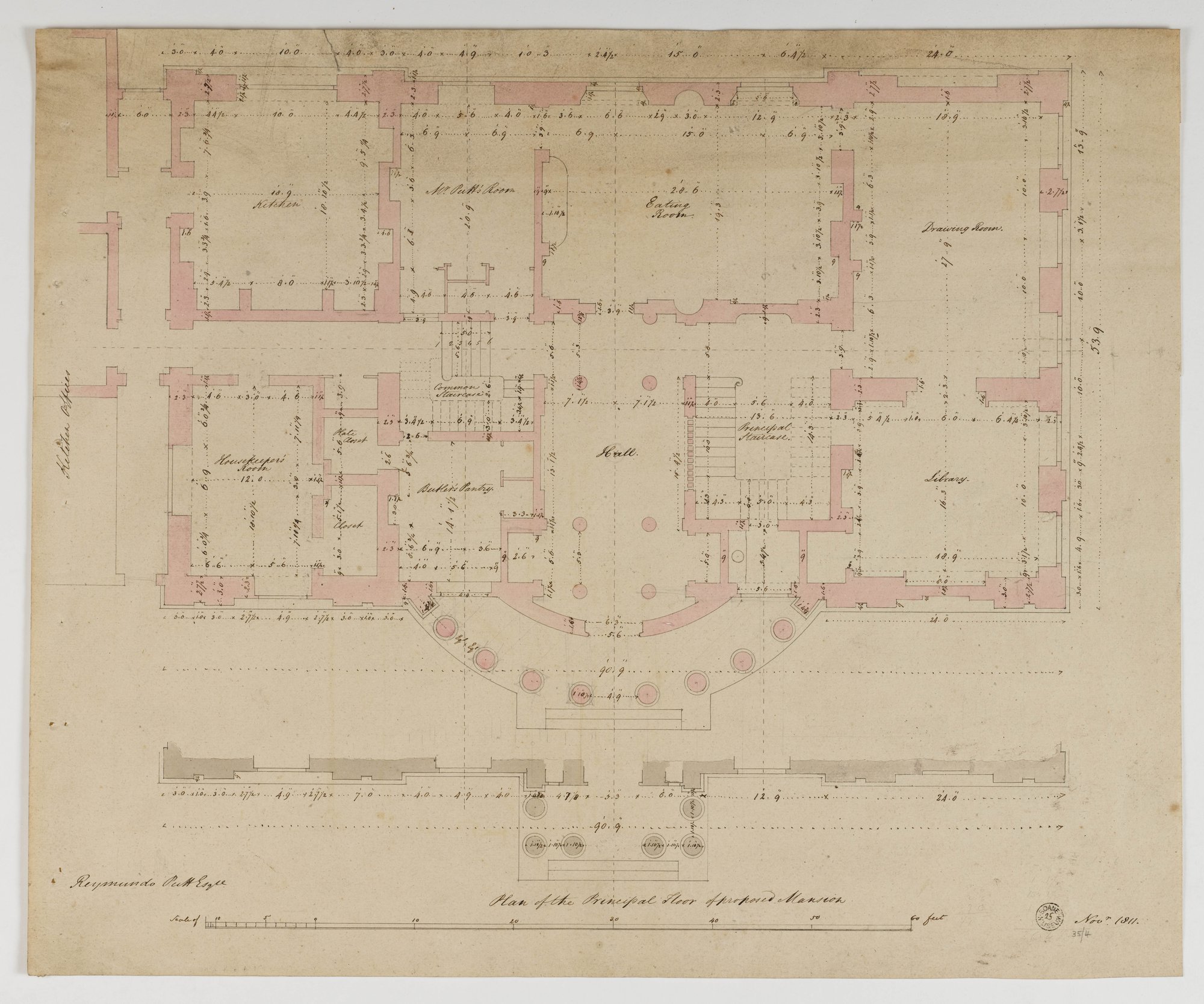
When studied together, the preliminary nature of the plans of 5 and 11 November show how quickly, resourcefully, and forcefully Soane resolved his ideas, especially for the interior planning. He started out on the fifth thinking in rather grand spatial terms along a 102 foot axis. As Ptolemy Dean has pointed out, Soane wanted to place the secondary, or servants’ staircase within an apsidal ended space off that axis, thus creating an unobstructed enfilade. He terminated it, on the right, with a circular lobby providing access to the adjacent library, dining room and drawing room. By the eleventh of the month, however, a distinct shift had occurred in his planning process.
In the space of less than a week, Soane decided to reduce the total width of the house by some seven feet and changed the position of the secondary staircase. He moved it to a more conventional place on the main axis. He increased the width of the principal, or ‘Best Staircase’, by decreasing that of the library and by eliminating the round lobby. The only vestige of it to remain is a niche in the thickness of the wall, sketched in by Soane as a nice afterthought. Some sort of screen, pierced through one sidewall of the stair hall, permits enticing vistas back and forth between it and the entrance hall. Soane, master of space, shines through in these subtle last-minute refinements.
Reunited through the medium of Drawing Matter, the Combe House preliminary ground plans indicate the evolution of Soane’s thought within the virtual twinkling of an eye. These two early schemes convey a clear picture of Soane’s genius, as Sir Albert Richardson and Phyllis Lambert realized. The graceful and spatially ingenious building that the drawings represent, had it been carried into execution at Combe, would have added significantly to Soane’s country house oeuvre. Regardless of the ultimate outcome following Putt’s death, the drawings stand on their own. They provide a scintillating impression of looking over the shoulder of a great artist at work.

– Richard Hall and Niall Hobhouse