The Beaux-Arts Tradition
– Basile Baudez and Maureen Cassidy-Geiger
The following text has been excerpted from Living with Architecture as Art, the recently published catalogue of Peter May’s collection of drawings, models and architectural artefacts. The catalogue is edited by Maureen Cassidy-Geiger and published in two generously illustrated volumes. The first volume includes essays by Maureen Cassidy-Geiger, Basile Baudez, Charles Hind and Matthew Wells.
More information about the catalogue can be found here. A number of drawings from Peter May’s collection are currently being exhibited at the New York Historical Society.

THE BEAUX ARTS TRADITION
‘Everything that is made or studied is competition, the student does not make a pencil stroke which is not the result of a competition.’ [1]
The majority of the French architectural drawings in the Peter May collection are in the classical Beaux-Arts style that flourished in France for nearly three hundred years, from the establishment of the Académie Royale d’Architecture in Paris in 1671 until the mid-twentieth century. [2] The architecture school merged with the Académie des Beaux-Arts in 1816, known from 1865 as the École des Beaux-Arts and from 1968 to the present day as the École nationale supérieure des Beaux-Arts (ENSBA). An emblem of the state, the French system was modeled after the famous renaissance art schools of Florence and Rome, the Accademia del Disegno founded by Cosimo I de’Medici in 1563 and the Accademia di San Luca opened in 1577, which were enlightened alternatives to the old-fashioned guild system. [3] The École was initially located in the Palais du Louvre and moved to its present site in Saint-Germain-des-Prés in 1816, with an entrance at 14 rue Bonaparte and a campus that runs along Quai Malaquais (fig. 3). The main building was designed by Félix Duban (1798–1870) as an architectural model, backdrop and showroom for fragments from the defunct Musée des Monuments Français as well as a large teaching collection of plaster casts and building models (fig. 2). The renaissance portico of the ruined Château de Gaillon dominated the forecourt until 1977, when it was restored to its original position in Normandy (fig. 4).
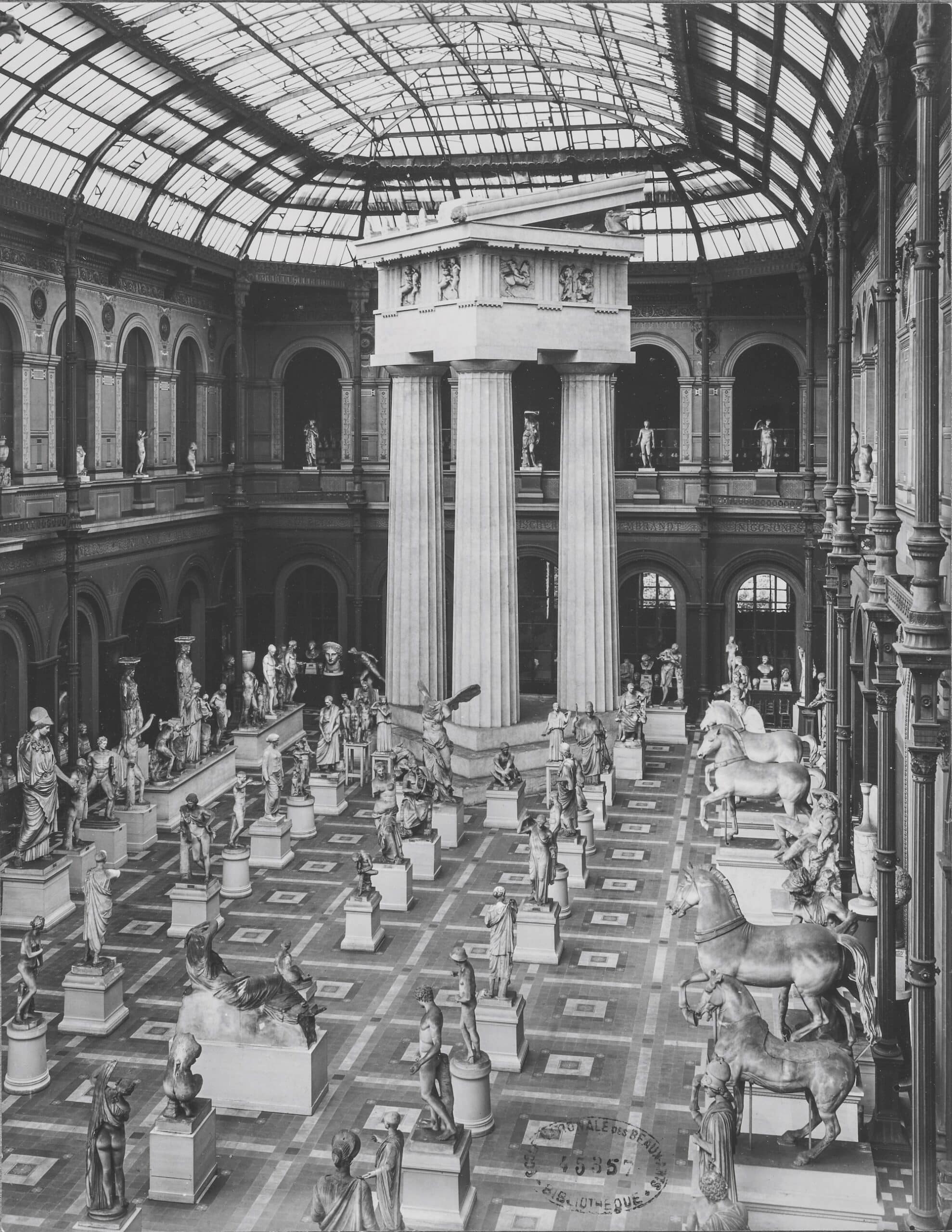
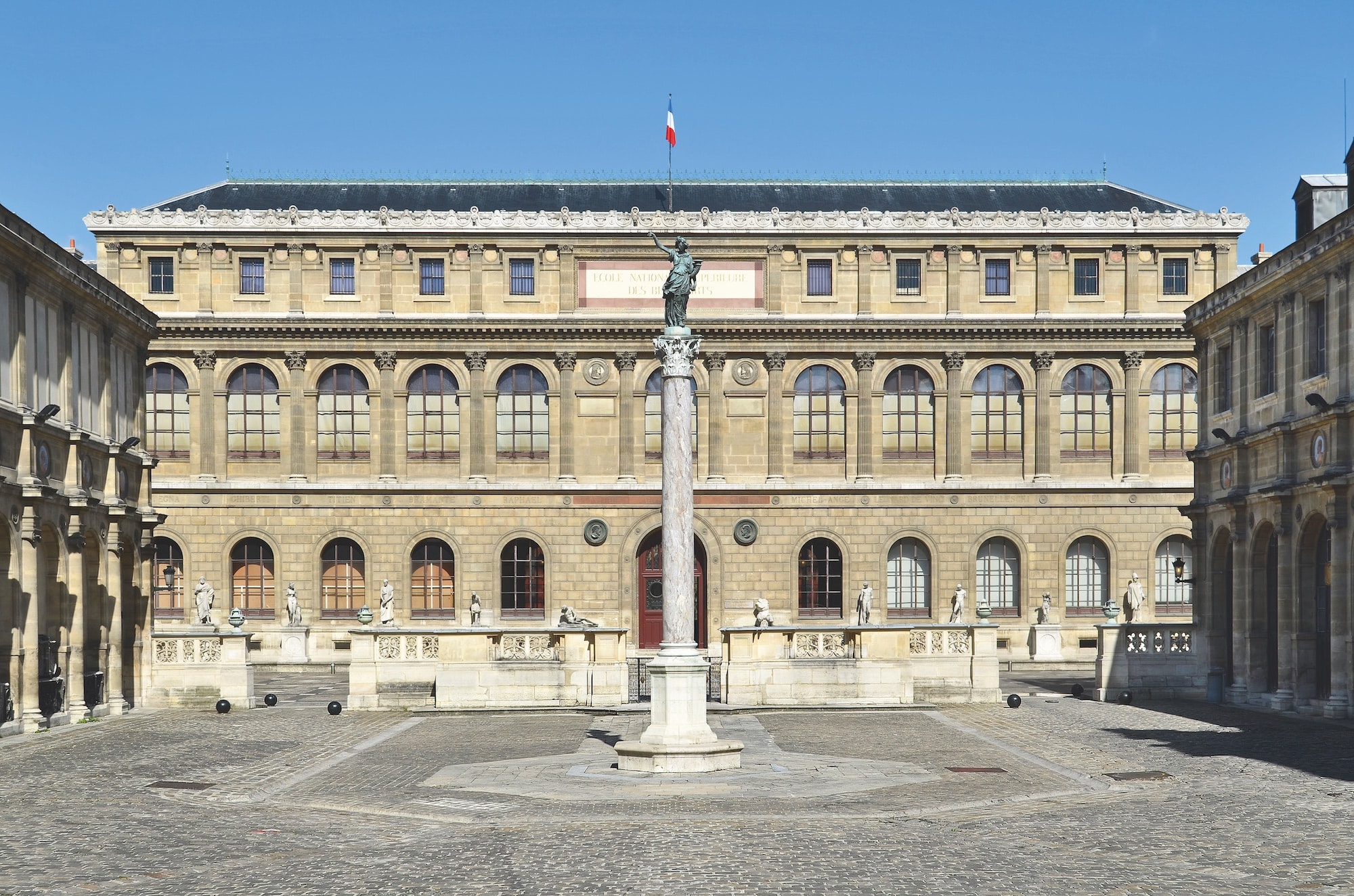
Beaux-Arts, Paris.
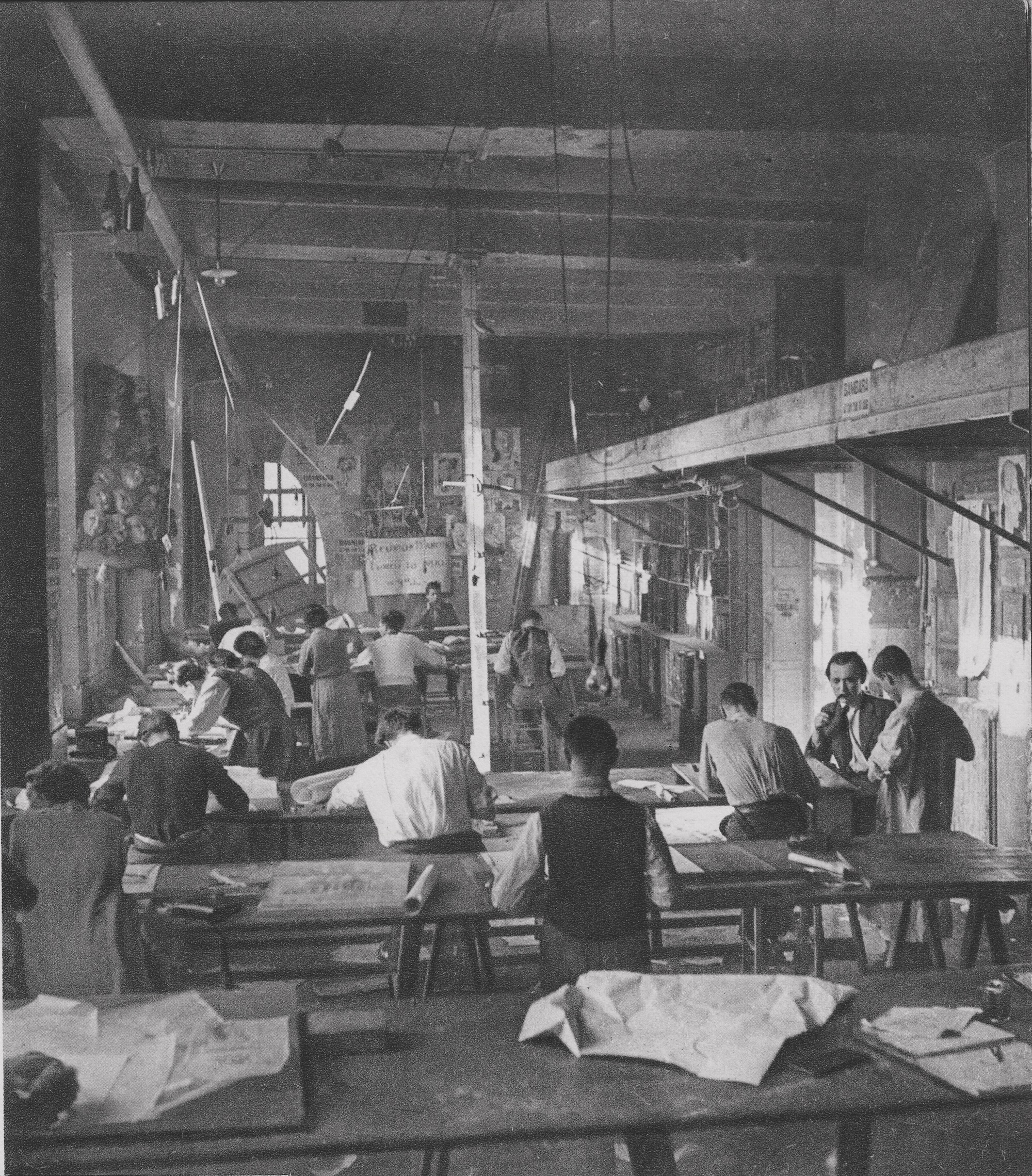
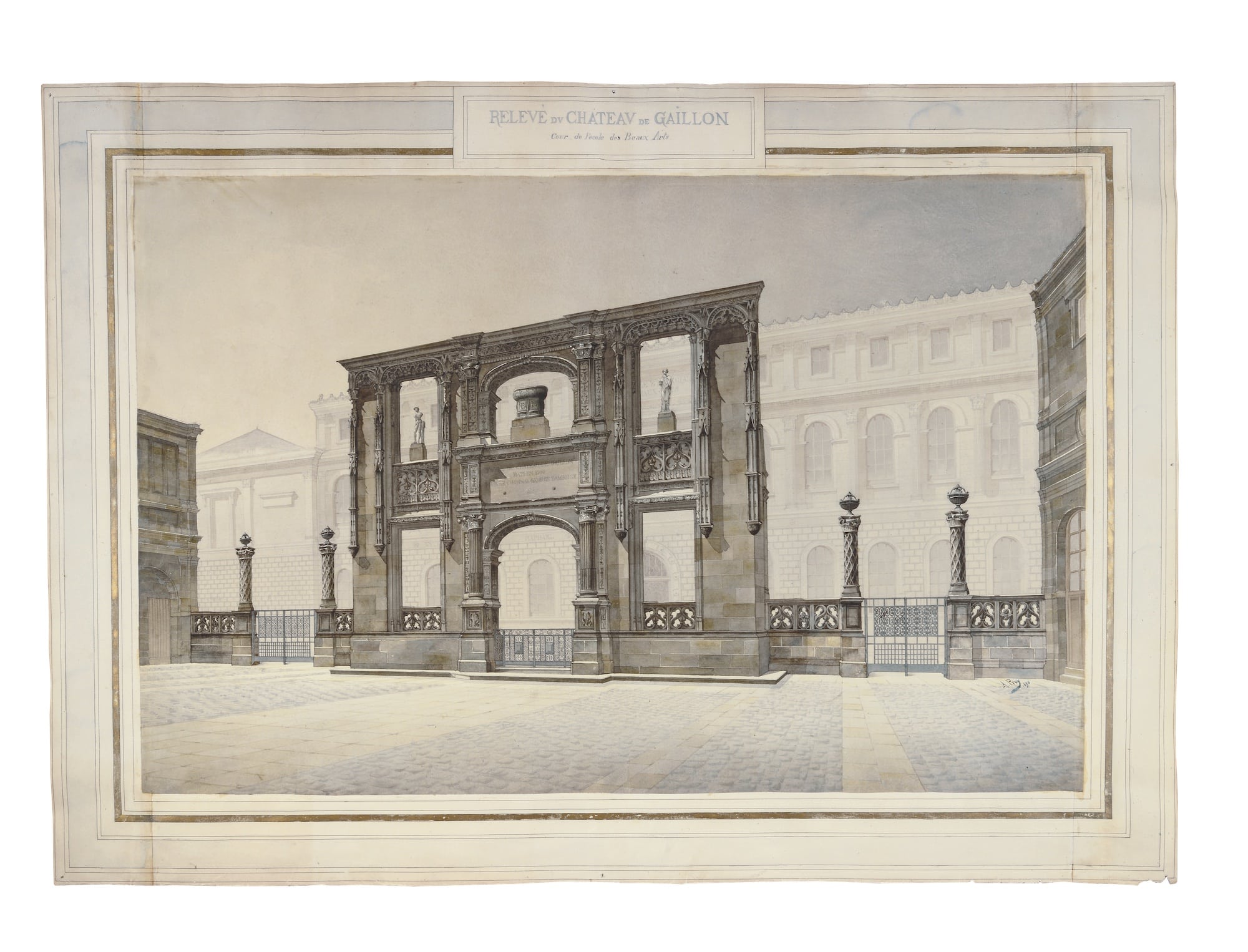
Beaux-Arts draughtsmanship is characterized by its lack of perspectival geometry. Thus, a building is rendered in orthogonal lines and any sense of volume is supplied by the strategic use of shadows. Sometimes broad gestural washes of color were added to the sheet, to situate a building in its imagined topography or urban environment, transforming the otherwise flat orthographic designs into grand architectural paintings. The staffage might even extend to the inclusion of animating human figures, vehicles and animals, as in Bernard Tabuteau’s (1892–1977) design for a railroad station, which was enlivened by a cast of colorful characters including a man rushing with his heavy luggage and a dachshund, a couple trying to persuade a donkey to pull their overloaded cart, a photographer plying his trade and a fancy blue sports car (fig. 5).
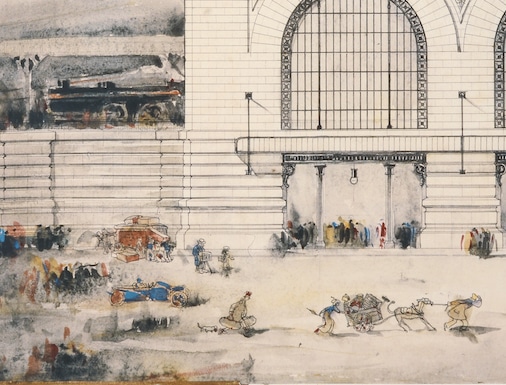
Admission to the school was by recommendation of a sponsor until 1823, when entrance exams were introduced. Students attended lectures on mathematics, architectural theory, and construction in the academy building, studied and sketched the fragments and plaster casts and had access to the library. Practical architectural skills, however, were acquired outside the school in private ateliers, run by leading practitioners, many with affiliations to the Academy. Gabriel Pierre Martin Dumont (1721–1791), for example, would teach paying students the principles of geometry and arithmetic, the correct use and drawing of the five
classical orders, perspective drawing and even such basic skills as working with inks, washes and watercolors. The more advanced students would then practice selected simple types of architecture, perhaps also copying drawings like the design (fig. 6) for a fountain by Dumont, which incorporates traditional elements borrowed from ancient and renaissance models and the architecture of the ancien régime. Atelier training prepared the logistes, as they were known, for the regular drawing competitions, the concours, held at the Academy, by which students would advance at their own pace from the second or lower class to the first or upper class by accruing valeurs (points) awarded by a blind jury. The ultimate goal was to win enough points to qualify for the prestigious Prix de Rome, which provided the prize winner with a scholarship to the French Academy in Rome for three to five years. This rigid system of education, consisting of atelier training and drawing competitions, with some supplementary lectures and coursework, formed the essence of architectural training in France until the 1960s. Students did not per se graduate from the École until 1867, when diplomas were finally introduced, and in 1943 the title of architect was approved by law. Nevertheless, the institution prepared students to enter the professional world and ensured those who had secured the Prix de Rome, or at least the diplôme, a successful career.
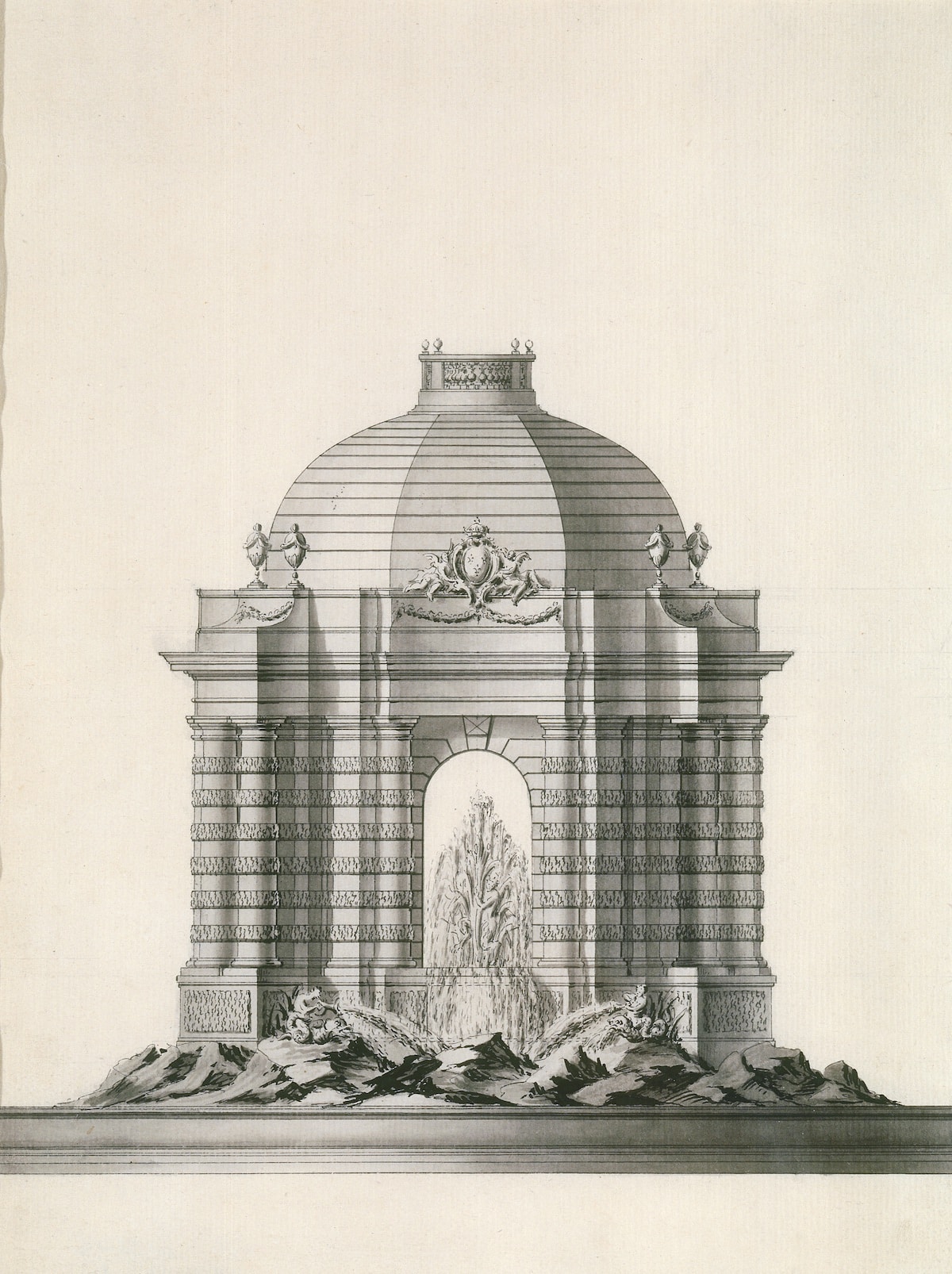
Two grandiose drawings by Georges Pradelle (1865–1934) in the May Collection exemplify Beaux-Arts draftsmanship and training (fig. 7). In 1890, after five years at the École des Beaux-Arts in the atelier of Julien Guadet, twenty-five-year-old Pradelle was one of the eight contenders for the Prix de Rome. That year, the professional jury overseeing the competition chose a ‘Monument in honor of Joan of Arc’ as the assignment. Jules Lenepveu (1819–1898), former Director of the French Academy in Rome, had just finished his cycle of paintings for the Panthéon in Paris on the life of the famous fourteenth-century martyr who would soon become the symbol of French patriotism following the disastrous conclusion of the Franco-Prussian War (1870–71). The student project was assigned in the form of a printed pamphlet which laid out the rules and formal instructions for the competition, including a short introduction, the building’s requirements, dimensions, and site, and the number and scale of the drawings required. In this instance, four large-format drawings were required: a plan, elevation, cross-section, and longitudinal section. When the competition was judged, Emmanuel Pontremoli (1865–1956) was awarded first prize, while second and third went to Louis Varcollier (1864–1948; figs. 8 and 9) and Louis Sortais (1860–1911) and Pradelle took fourth place. As was customary, the drawings were exhibited to the public for three days before judging and Pontremoli’s winning designs remained with the École des Beaux-Arts while Pradelle’s were retained by the architect and at some point sold. [4]
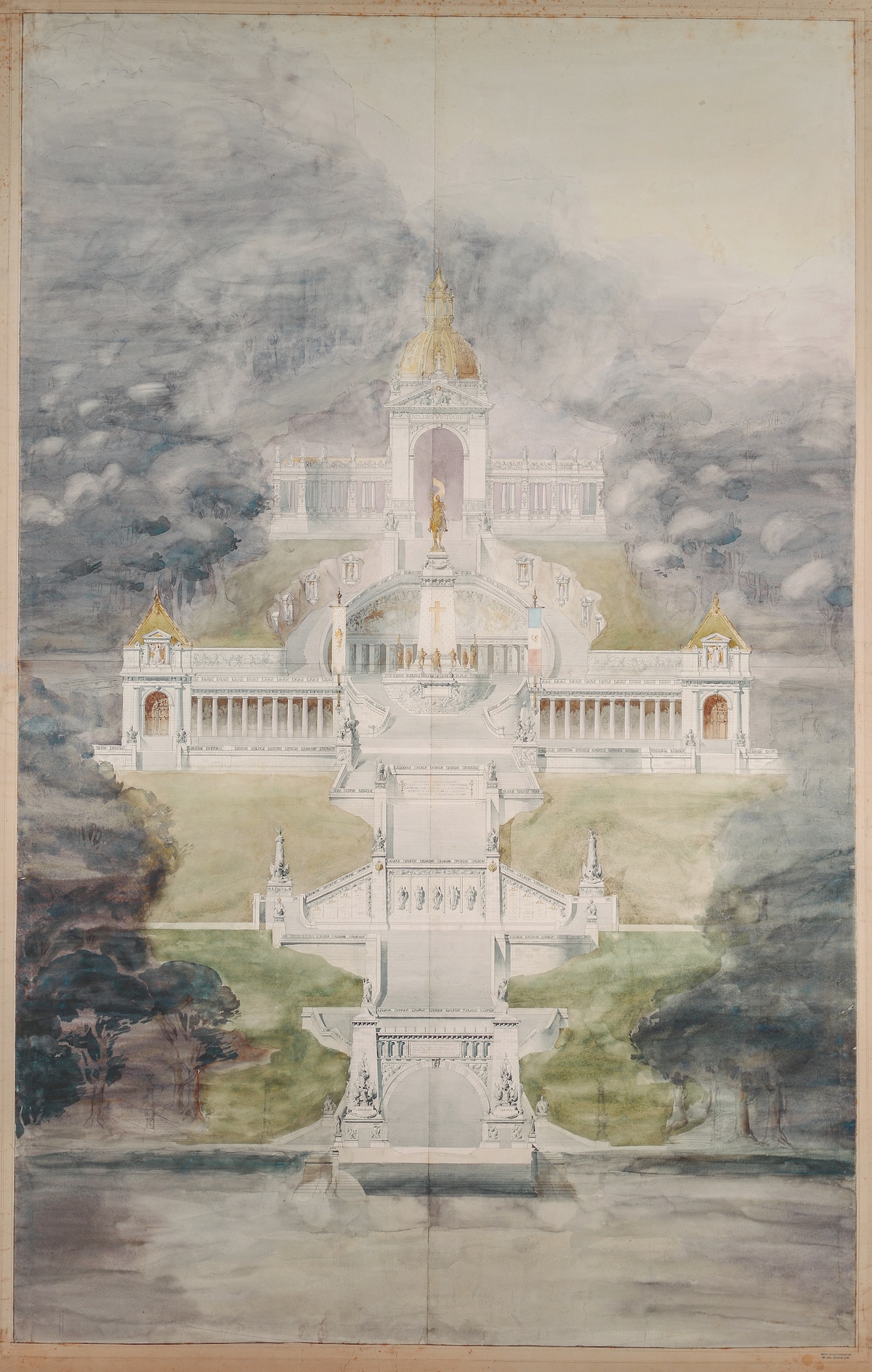
cat. 12.34).
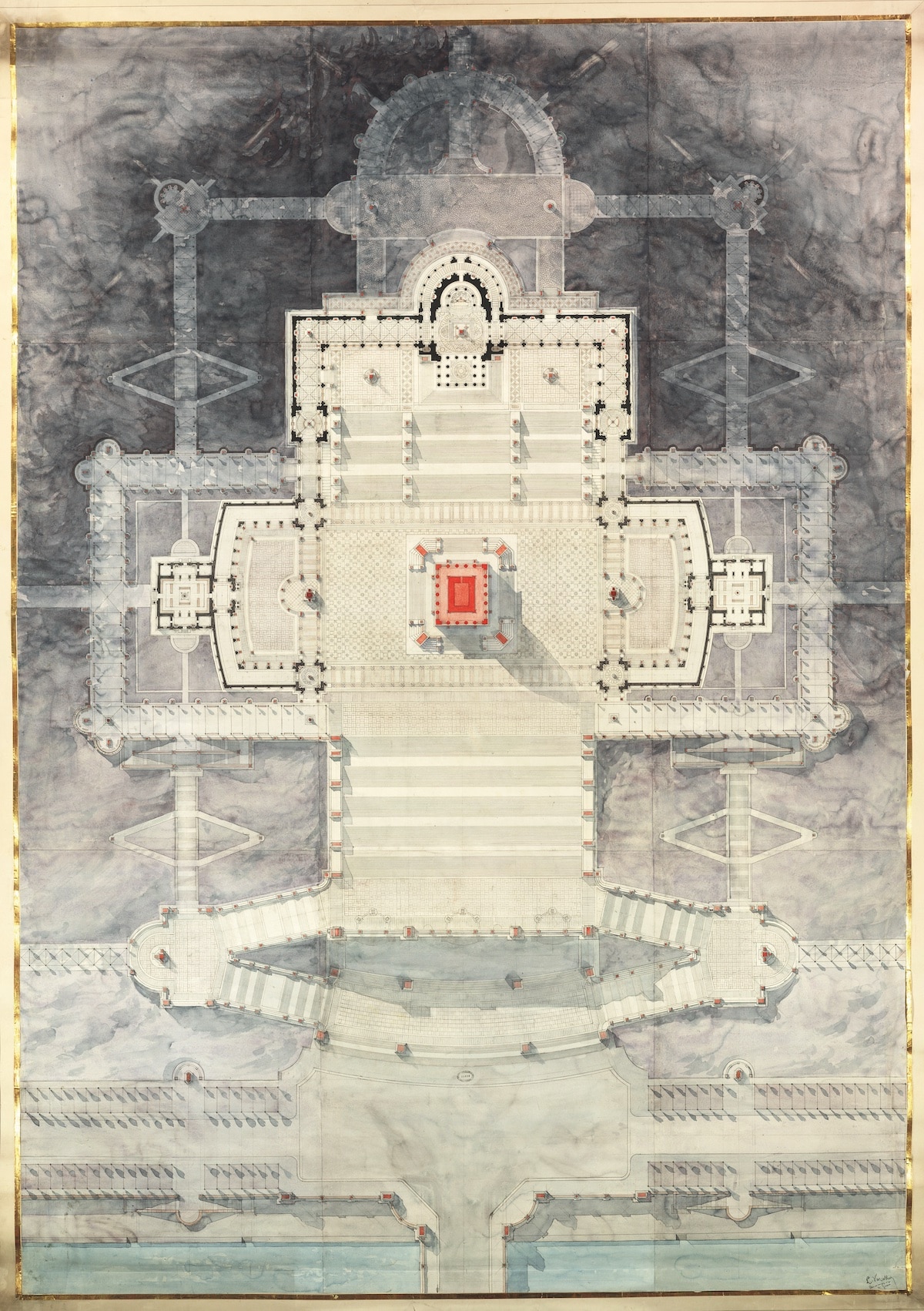
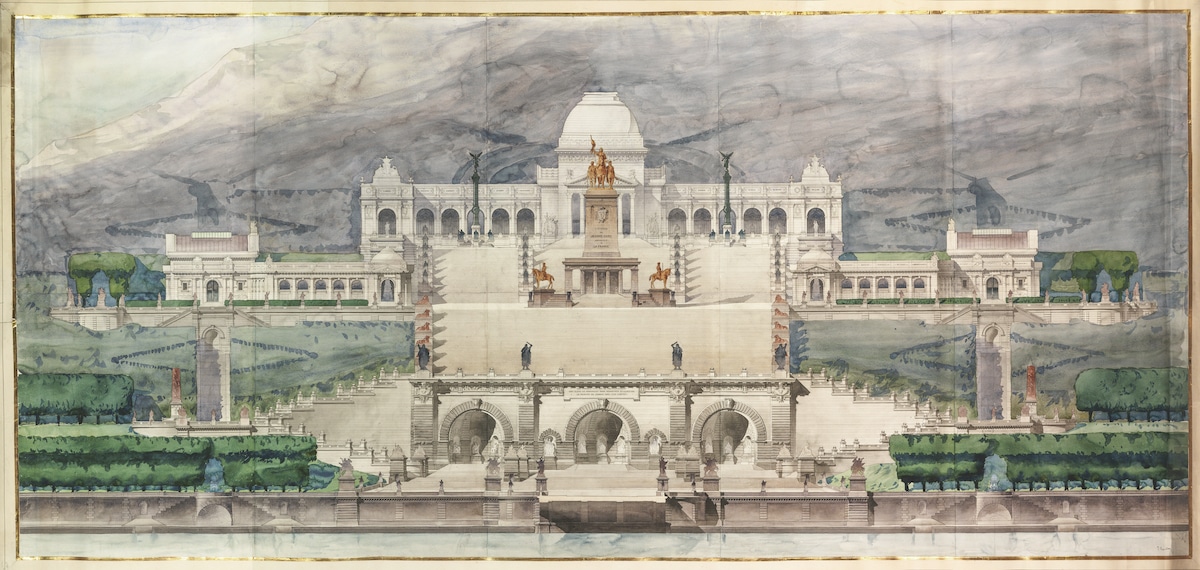
The Ateliers
The ateliers were an eighteenth-century phenomenon that flourished in Paris as the profession gained legitimacy, and they quickly became integral to the existence of an architecture program at the École. They might prepare a student for admission or, more typically, for the concours. The patron, as the head of the workshop was known, would come into the atelier two or three times a week to tutor the logistes and critique their drawings. Jean Béraud (1882–1954) was enrolled in the atelier of Victor Laloux (1850–1937; fig. 12) and was jointly taught by Laloux’s assistant and successor Charles Lemaresquier (1870–1972), so he inscribed both names on the small-scale projects prepared in 1903 for admission to the École (fig. 10 and 11). According to an eyewitness, when Laroux critiqued the logistes, he was followed from table to table, ‘giving his judgement to each student in turn. Having made the rounds, he would bow, put on his silk hat and quietly leave the room, but no sooner was the door shut than pandemonium would break loose and a noisy discussion of what he had said would ensue.’ [5]
Exceptionally, on Béraud’s drawing of a roof topped by a bell-tower, we find Laloux’s handwritten comments in red pencil, for example, ‘ombre mauvaise’ (poorly rendered shadow) and ‘ces cartouches ne s’adaptent pas’ (these cartouches don’t work), when it was more customary for the patron to deliver such feedback verbally or on tracing paper (fig. 11). Accordingly, the drawing was given a ‘10’ for tenth place.
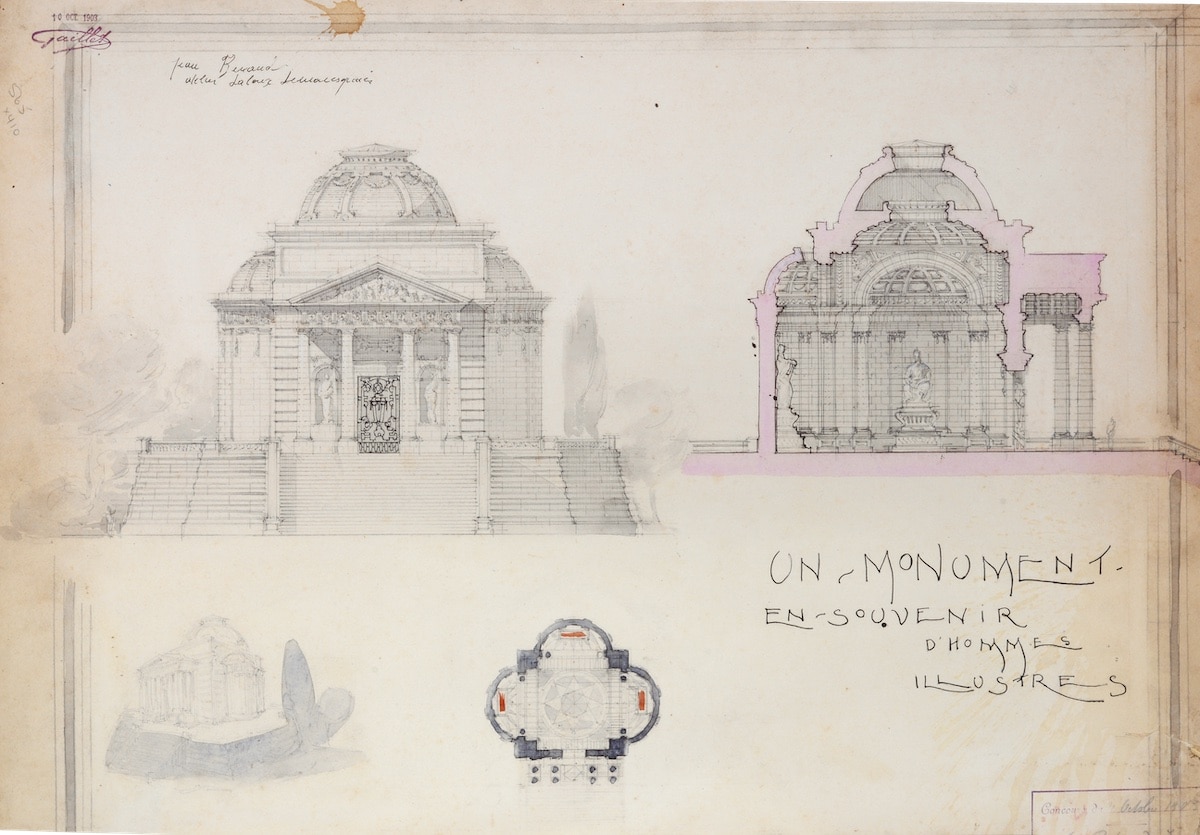
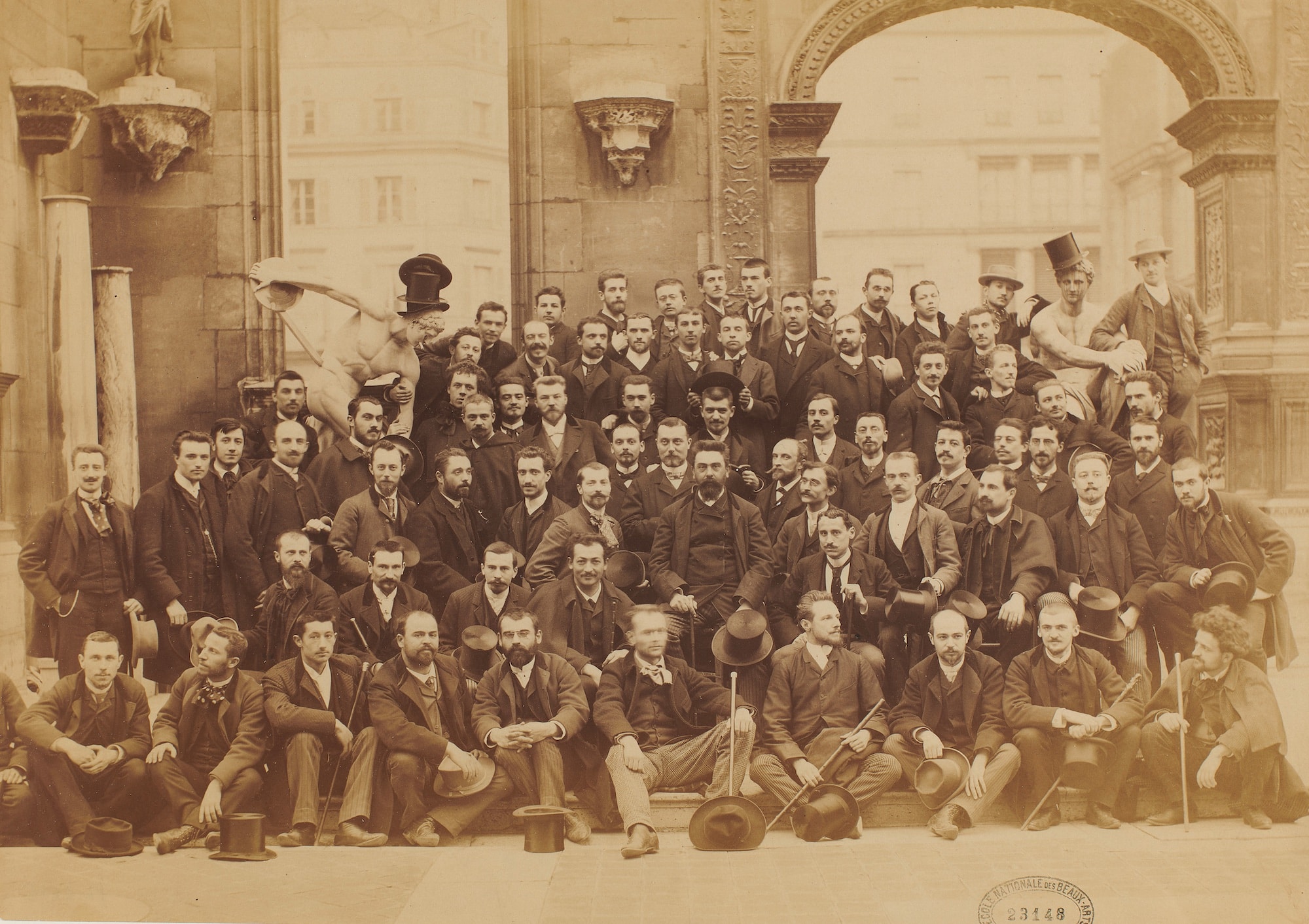
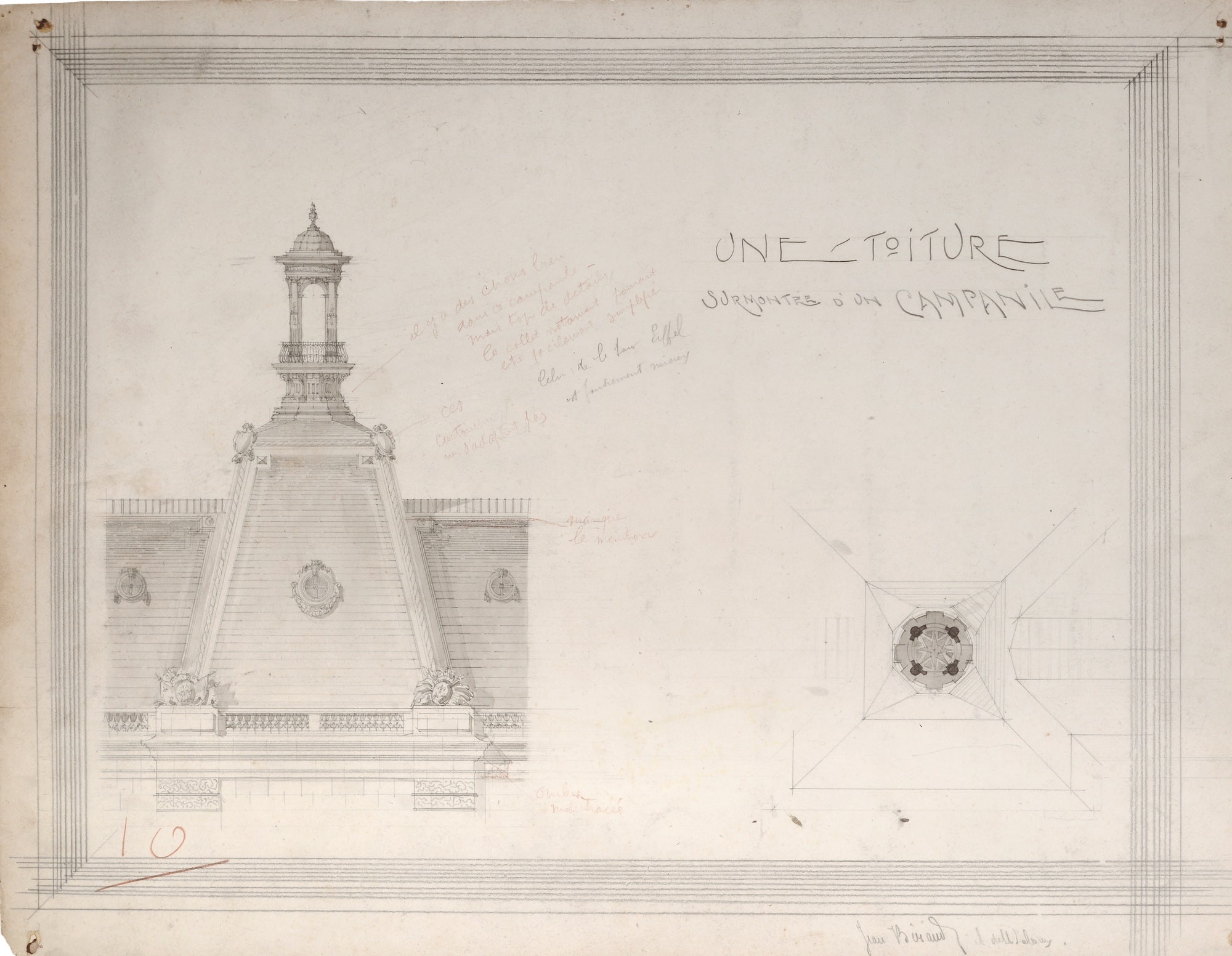
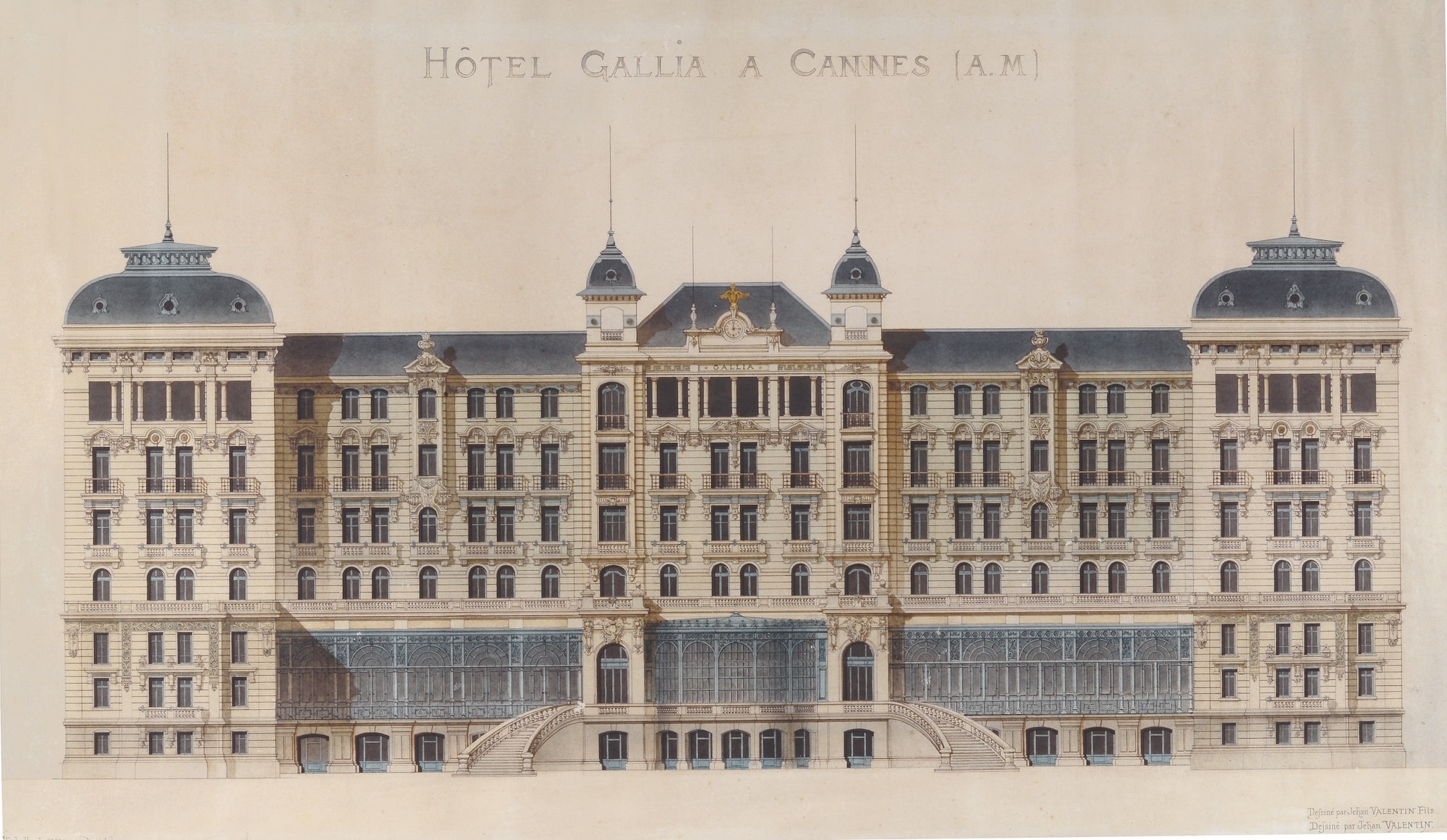
Some young men bypassed the ateliers by working for an architectural firm for wages. It was probably in the office of Jules Stoecklin (1837–1919) and his son Henri (1872–1957) that the young Jean Valentin (1884– 1965) drew the facade of their famous Hôtel Gallia in Cannes, in the South of France (fig. 13). The Stoecklins established themselves in this resort city of the Côte d’Azur in 1877, and rebuilt the Casino des Fleurs in 1888. In 1900 they were commissioned to design the Gallia, which served an international clientele. Before entering the Stoecklin office, Jean Valentin most likely learned the basics of architectural drawing from his father, André-Jules Valentin (b. 1845–after 1906), a successful provincial practitioner who made his entire career in Avignon. [6] It is possible the young Valentin found in the Stoecklin father-and-son team an echo of his own family practice, leading him to sign his drawing of the hotel ‘Jehan Valentin’ plus ‘Jehan Valentin fils,’ ‘Jehan’ a rendering of ‘Jean’ in Old French. Valentin later enrolled in the national architectural school in Marseilles, one of a handful of regional schools established by the government under the authority of the École des Beaux-Arts of Paris, which judged all regional competitions. Among the offshoots were schools in Rouen, Rennes, Lille and Lyon.
The Concours and the Prix de Rome
Students at the Academy progressed from the second level to the first level, and from the first level to the Prix de Rome competition, by winning points in the concours. Twelve-hour concours d’essai or esquisse (sketching competitions) alternated with more challenging multi-week concours rendus (rendering projects); at least two concours were required of the students annually. The subjects of the assignments were determined by an academic committee and many were repeated over time or new building types emerged. Some assignments even moved beyond the realm of architecture, extending to poster and stamp designs (figs. 14 and 15). Notations added later in pencil, ink, or crayon might give the name of the author, atelier, date and award; some drawings are also stamped with the seal of the school (see figs. 16–17). Valeurs were accrued for winning a first- or second-place mention (award). In 1819, six valeurs were required to advance from the second to the first level; by the end of the century, twenty-one points were needed.
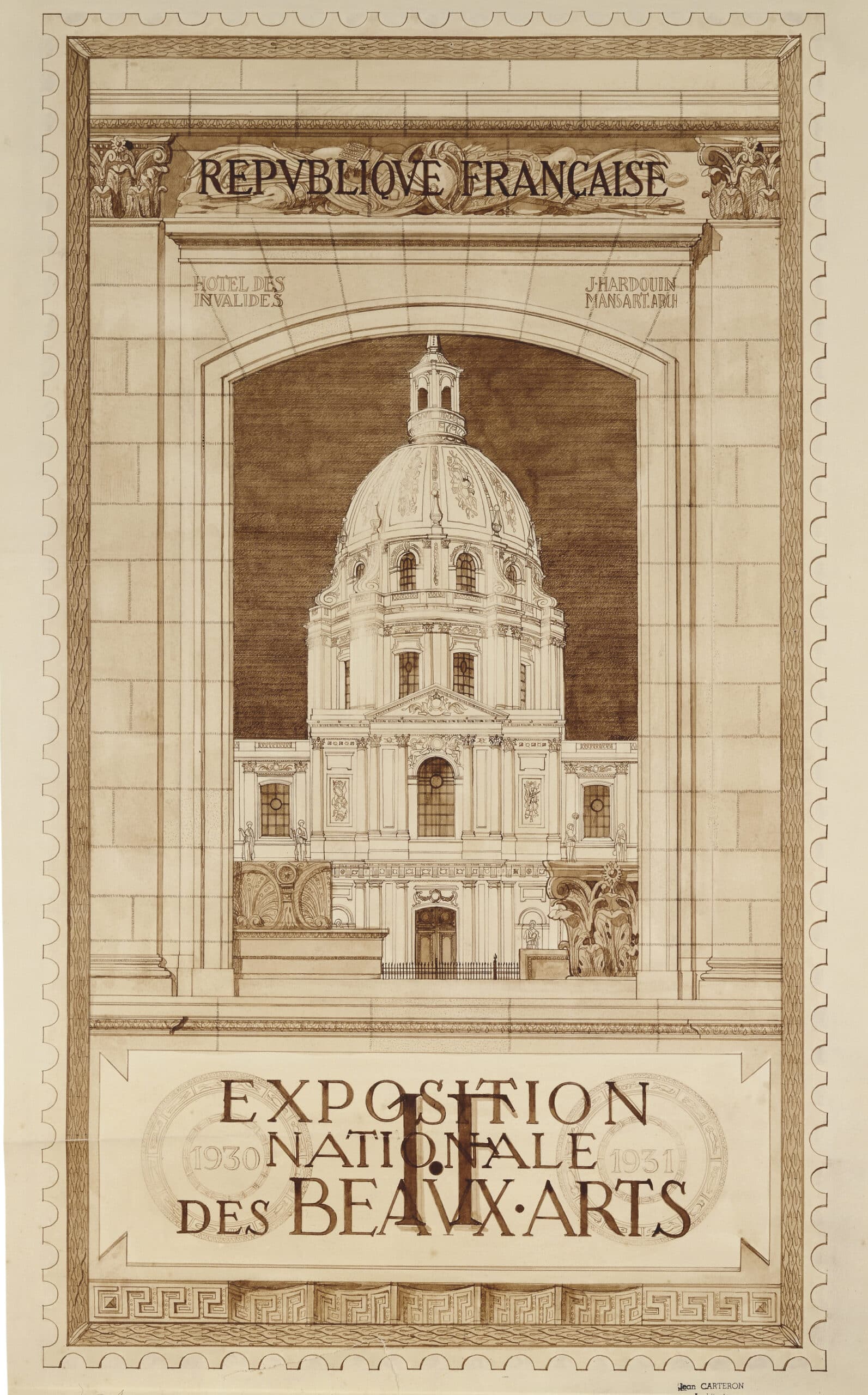
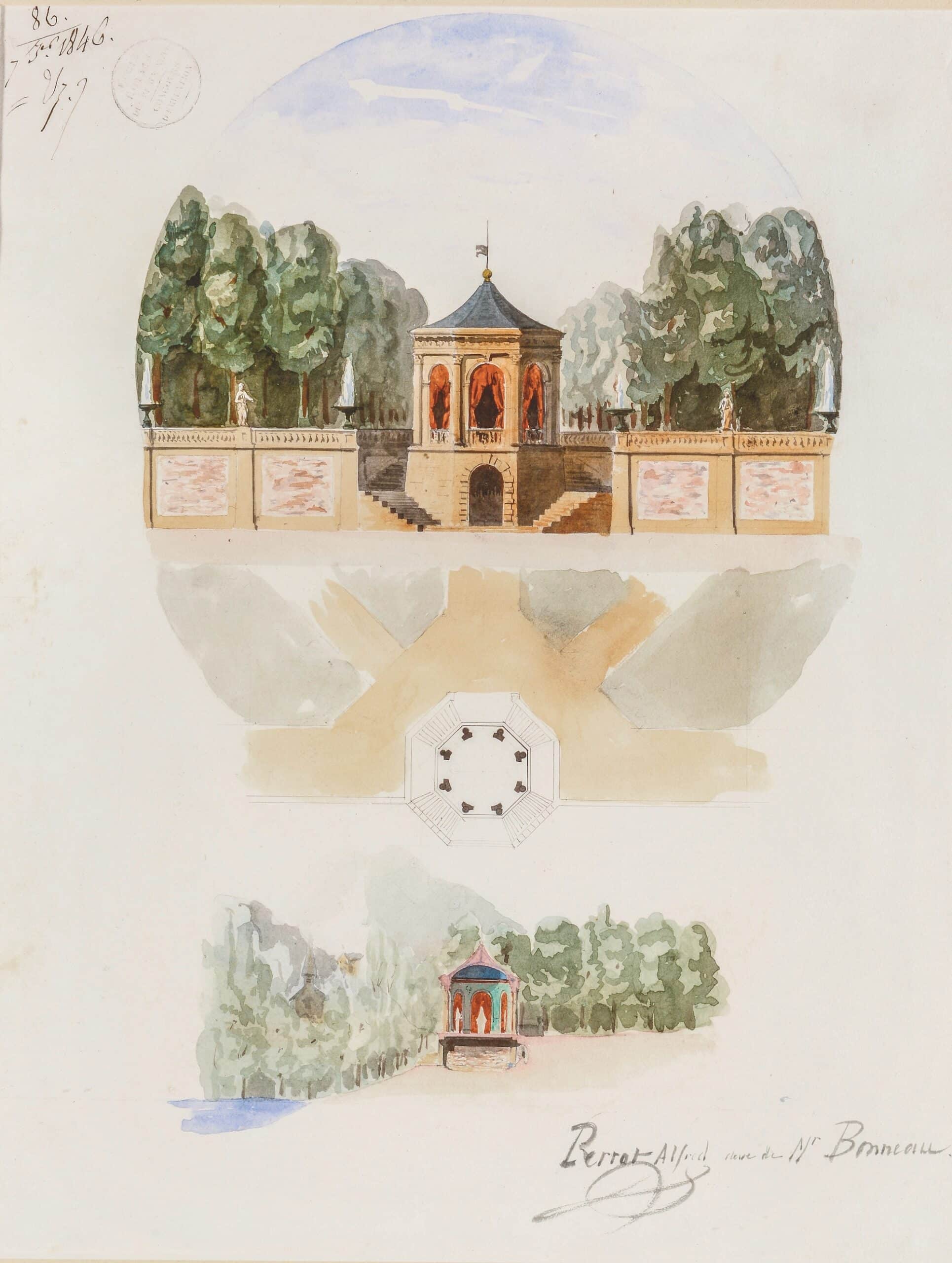
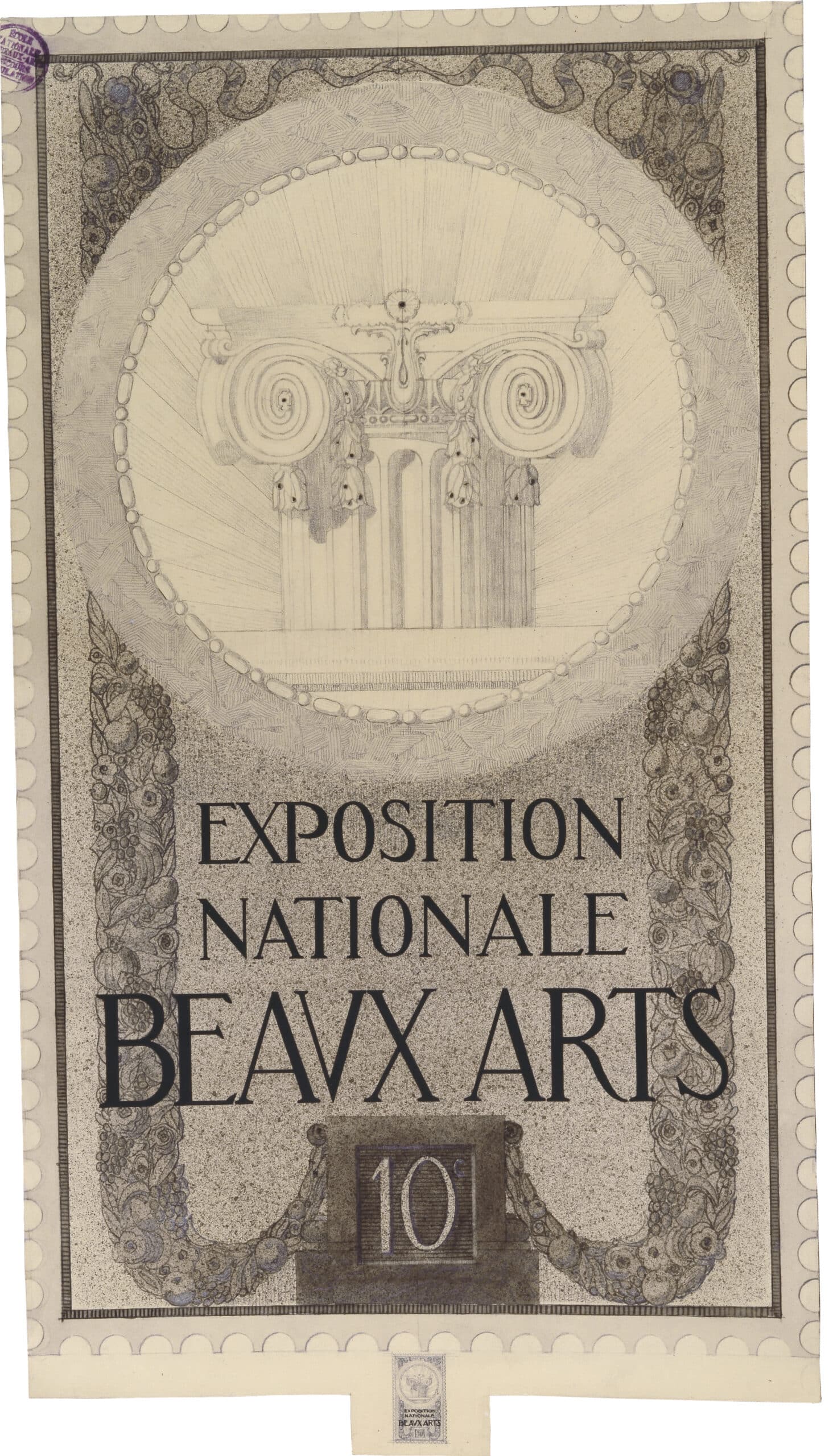
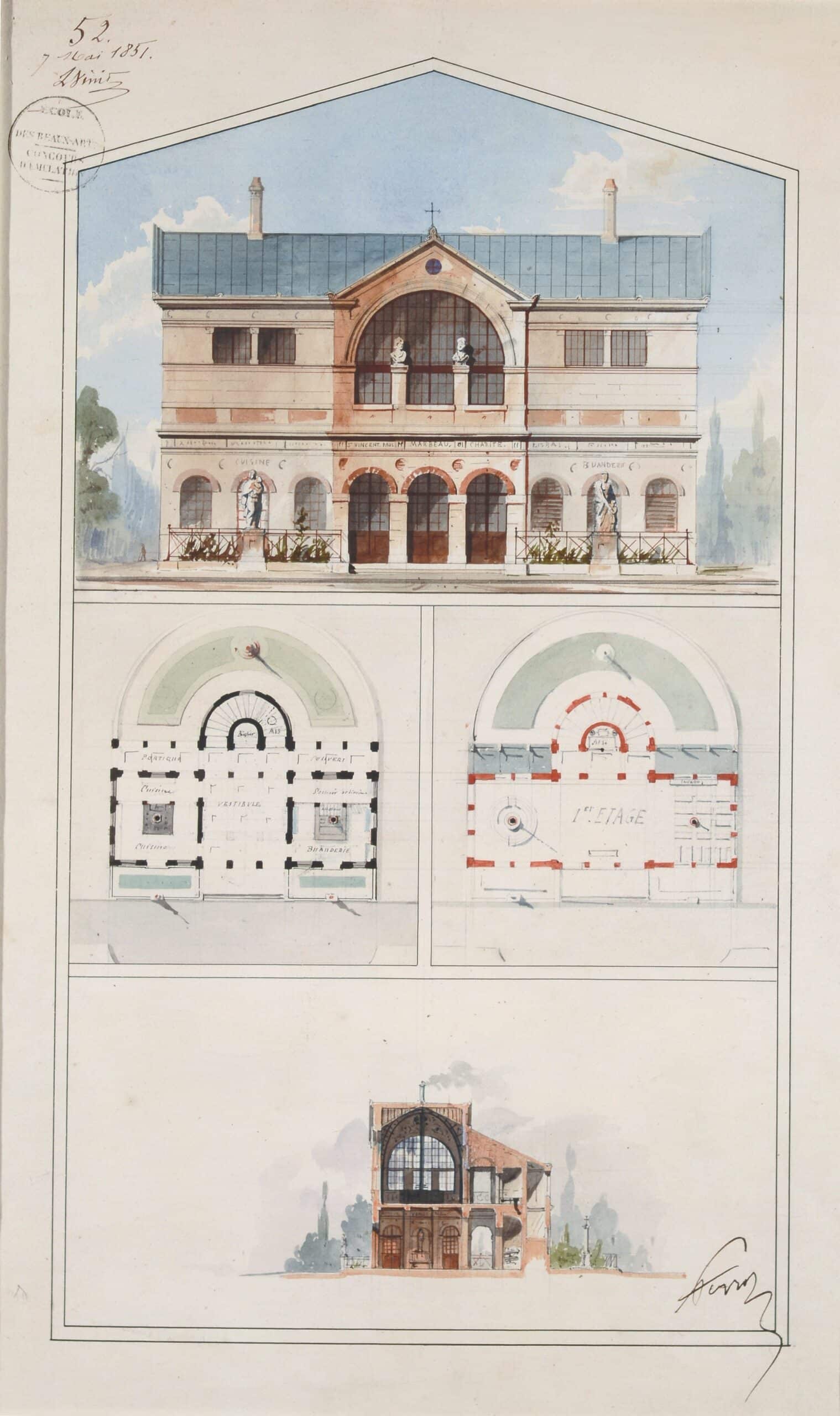
The concours d’esquisse comprised an elevation, cross-section and one or more plans for a small building composed on a single sheet of paper in pencil, ink and watercolor. The garden kiosk designed in September 1846 by second-level student Louis-Alfred Perrot (1828–1870) is an example of this type yet shows him struggling as much with his pencil and as with his paintbrush (fig. 16). Just a few years later, Perrot had made spectacular progress in drawing and painting, as demonstrated by his designs for a morgue of 1848 and for a hospital of 1851 (cat. 3.17, and see fig. 17). Arched compositions came into vogue as the century progressed and monochrome drawings in grey or sepia wash supplanted the use of watercolors, as in the designs for ‘Un Campanile ou Tour pour les cloches’ (Bell-tower or clock-tower) dated March 2, 1881, which received a second-place mention (fig. 18). The handwritten assignment for the first level project specified:
This tower, which would be the complement of a parochial church of the first order, would be independent and placed either in front of the church, or behind it, or to the side, like the campanile of Santa Maria dei Fiori in Florence.
It will include, in its lower part, a room for the ropes for small bells, and one or more sets of stairs. In its upper part, there will be one or two floors for big and small bells. One or more clock dials will be placed on the facades.
The height of the campanile will be 50 meters; its style should be in harmony with that of the church, which is from the Renaissance period. The plan of the lower floor and the plan of the upper floor should be executed to the scale of 0.0025 to 1 meter and the elevation double that.
Paris, 2 March 1881
Lesueur. [7] (fig. 19)
Drawings that did not meet the formal requirements were rejected. Apart from the traditional concours, students were also tested in mathematics and perspective drawing.
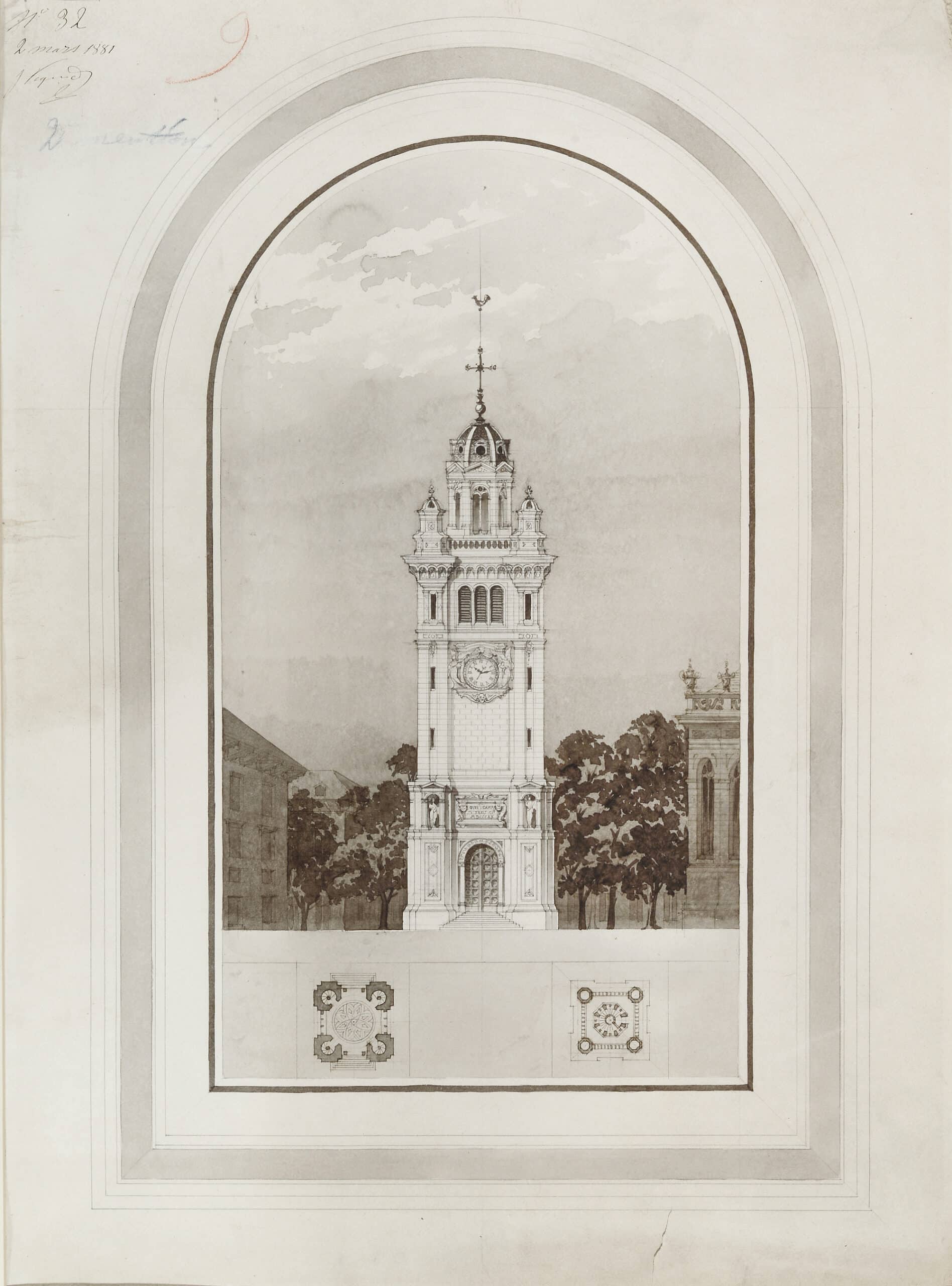
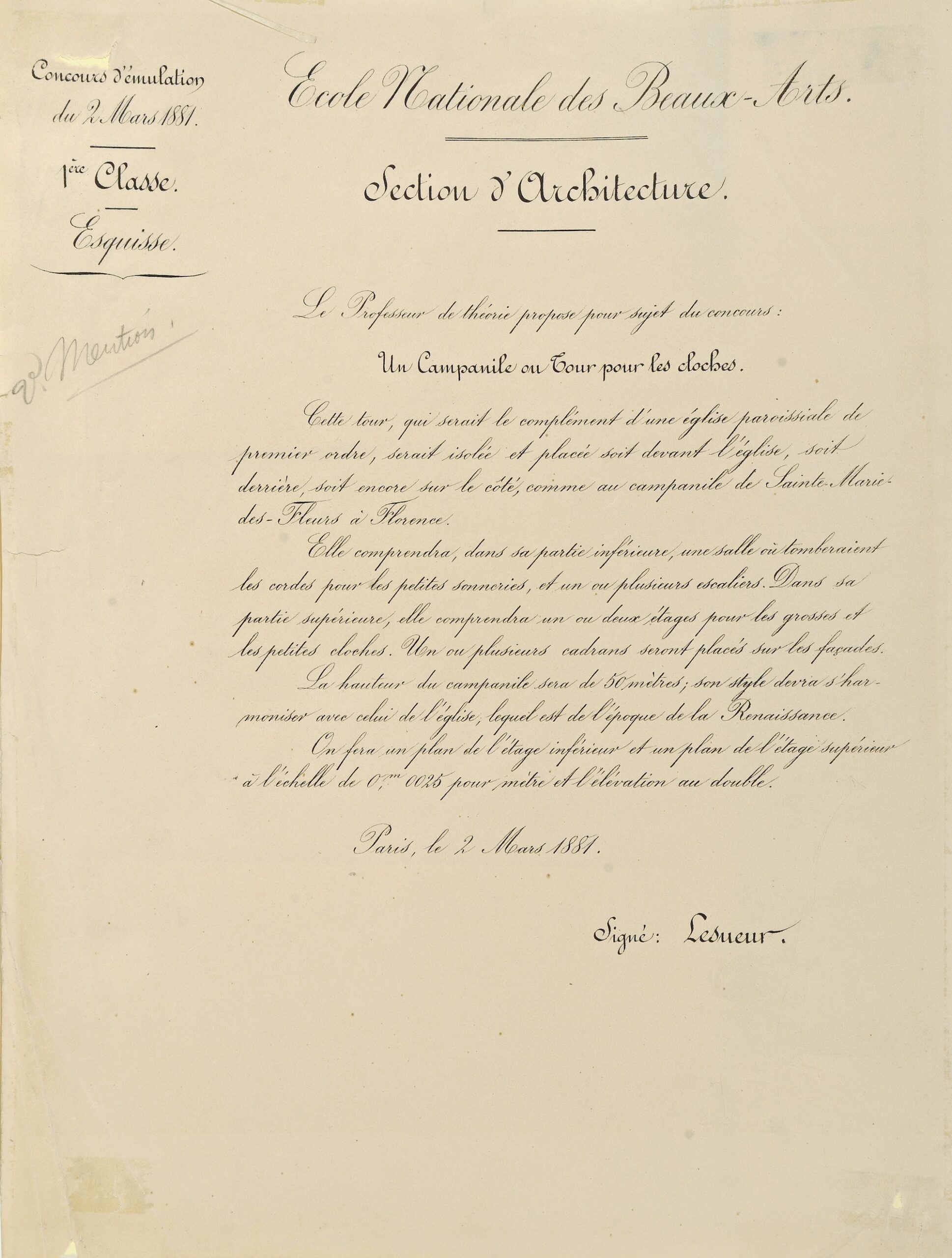
The field for the annual Prix de Rome competition was reduced from thirty aspirants to eight on the basis of a twelve-hour concours d’esquisse. The eight winners were then assigned a two-part concours rendus. First, the logiste executed a preliminary rendering of the assigned subject in strict privacy, en loge (in their room). Next, he prepared an elevation, cross-section, plan, and alternate view of his initial design on large pieces of paper of an assigned dimension and scale. Between 1701 and 1966, the Prix de Rome subjects ranged from palaces, cathedrals, hospitals, spas, and schools to triumphal arches, theaters, hotels, government and commercial buildings, and museums. Students were allowed several weeks for the rendus, working at first en loge and later in the atelier, where they received advice from the patron and assistance from the other students. Sometimes a more gifted associate would be enlisted to apply the shadows or watercolor while younger students would prepare the canvas and paper on to which the large sheets of paper were glued for display. Some designs
were edged with hand-drawn borders or metallic tape. For transparency in the judging of the submissions, none of the drawings were signed; rather they were assigned a letter before being exhibited in the Salle de Melpoméne in the École (fig. 20). The public and press had access
to the exhibition for three days before the jury met to deliberate. The winner was entitled to a three- to five-year fellowship at the French Academy in Rome, where he would study antique ruins and the architectural creations of the Eternal City and beyond (fig. 21).

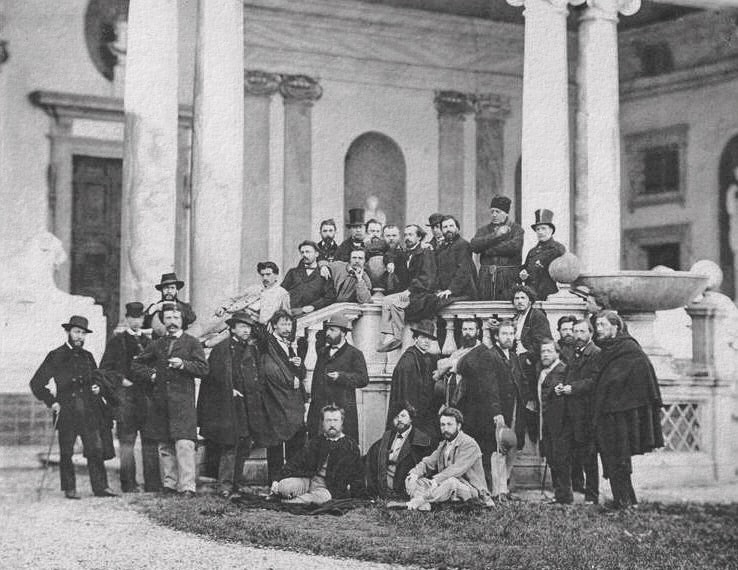
In the nineteenth century, further cash prizes were introduced, such as the Rougevin, Godeboeuf, Chaudesaignes and Duc prizes, the last won by Émile Camut (1849–1905) in 1893 for his striking designs (fig. 22) for the Mont-Dore spa in the Auvergne region of France. Some of these competitions involved the study of a particular element of decoration or construction, for example a retardataire Chambre d’Apparat (state bedroom) (fig. 24). The 1890 Godeboeuf competition was for an elegant yet modern hydraulic elevator cabin in the rococo-revival taste (fig. 23):
Metal decoration of the cabin of an elevator.
Assumed to be in a rich traveler’s hotel, a large elevator connects the floors in a glassed courtyard serving as a central hall. The cabin is visible throughout its route and must be elegantly decorated. On a frame of iron and wood there is fine relief in copper; it is therefore in the use of metal thus worked that the ingenuity of the elements and artistry will be observed. The metal can be gilded, silvered and even enamelled in some parts. Conditions to observe: the distance between the vertical runners will be exactly three meters. There will be no ceiling; the walls will nowhere be less than 2 meters high and may include openwork, without, however, any possibility of reaching hands through. There will be a door with two small panels. The maneuvering conditions of this elevator allow moreover animated silhouettes. Elevators have so far been treated only from a utilitarian point of view; there is no doubt, however, that there is here an occasion for designing an elegant and graceful composition and an attractive program for artists. For the sketch the facade is required on the side of the door at 0.04 to 1 meter and the plan at 0.02 to 1 m. For the rendering, a plan to 0.05 to 1 m, the same façade to the tenth and a detail of one’s choosing at the quarter of the execution. The sketches will be drawn in pen and ink, any sketch which does not conform will be struck from the competition. [8]
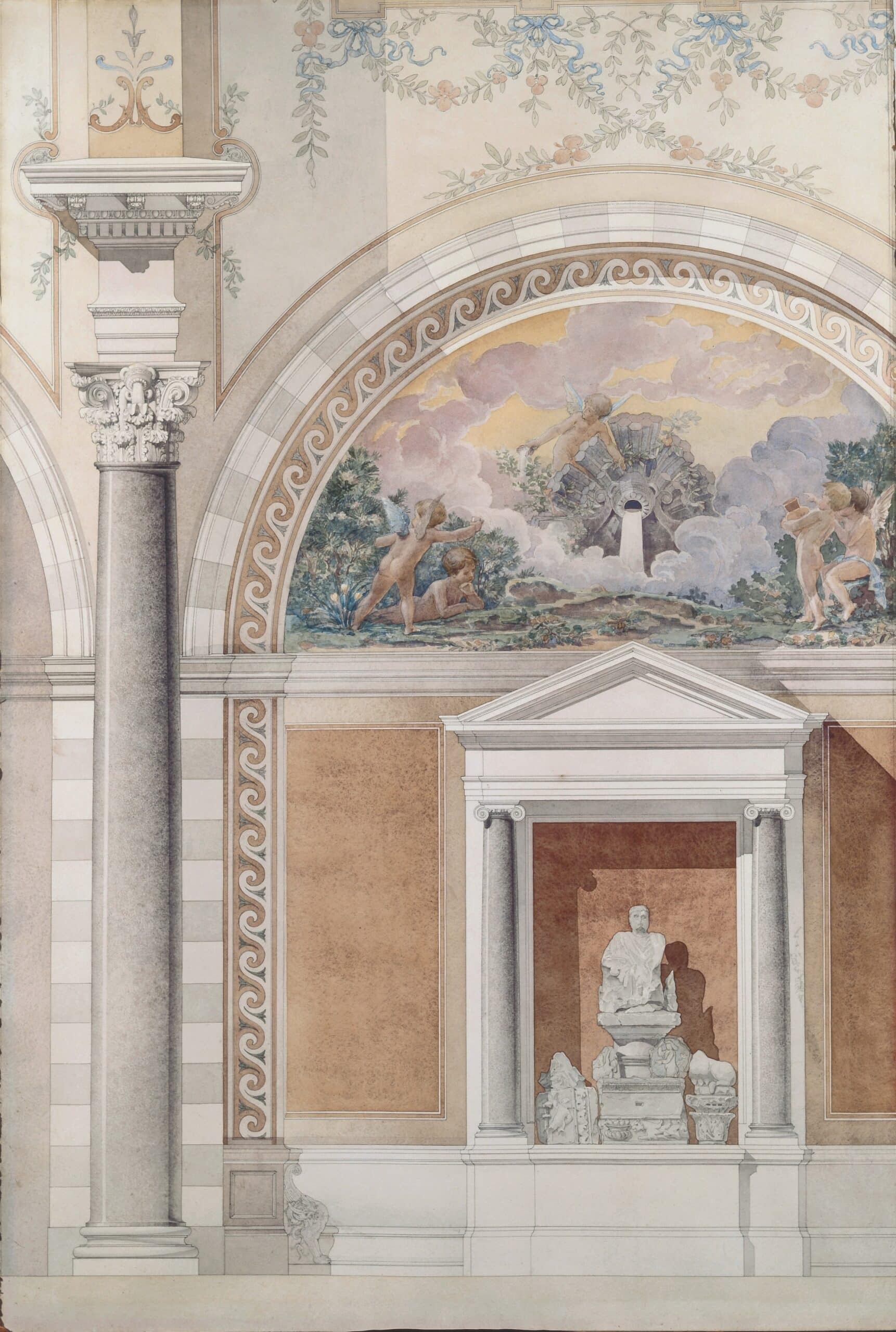
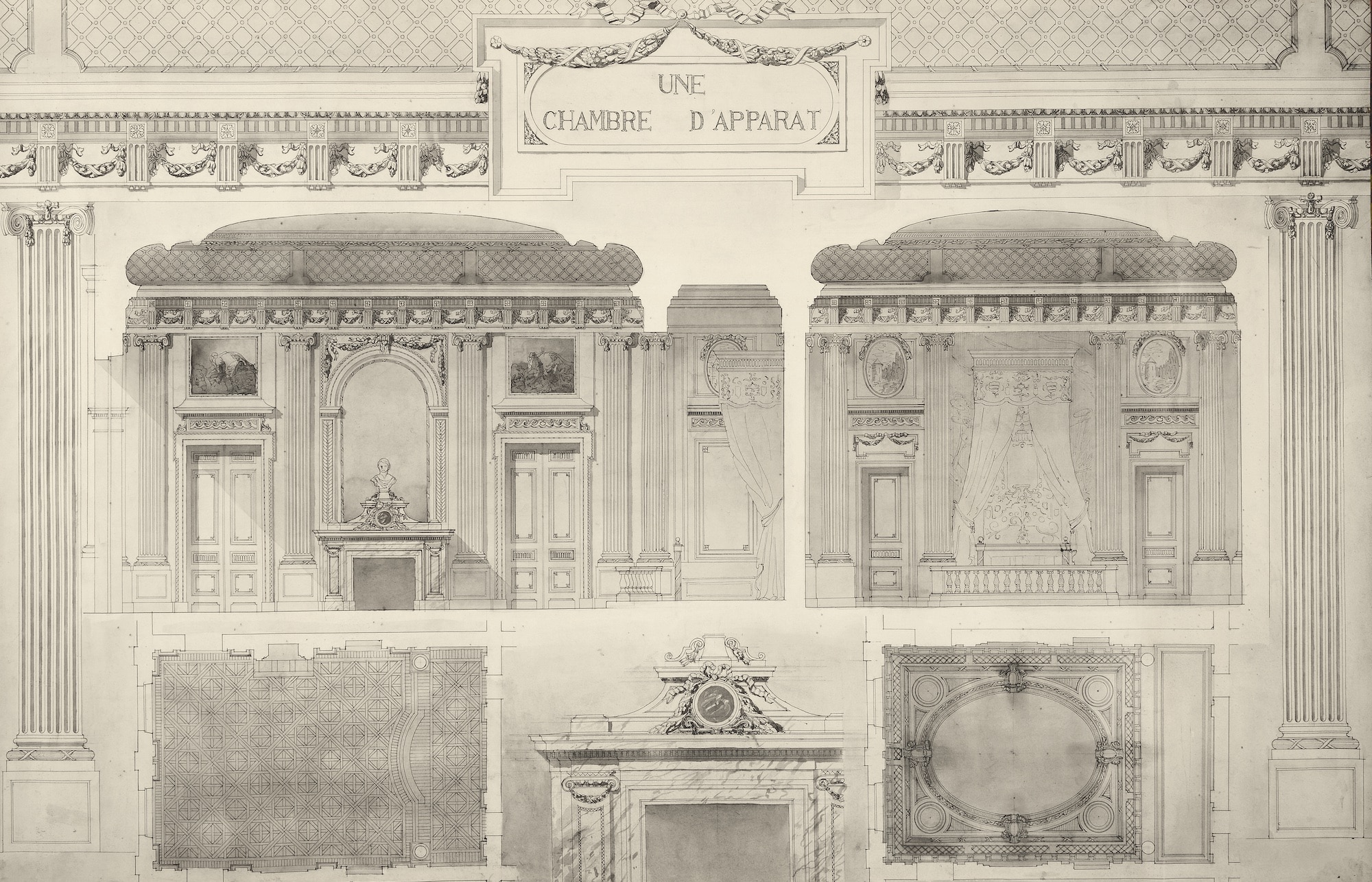
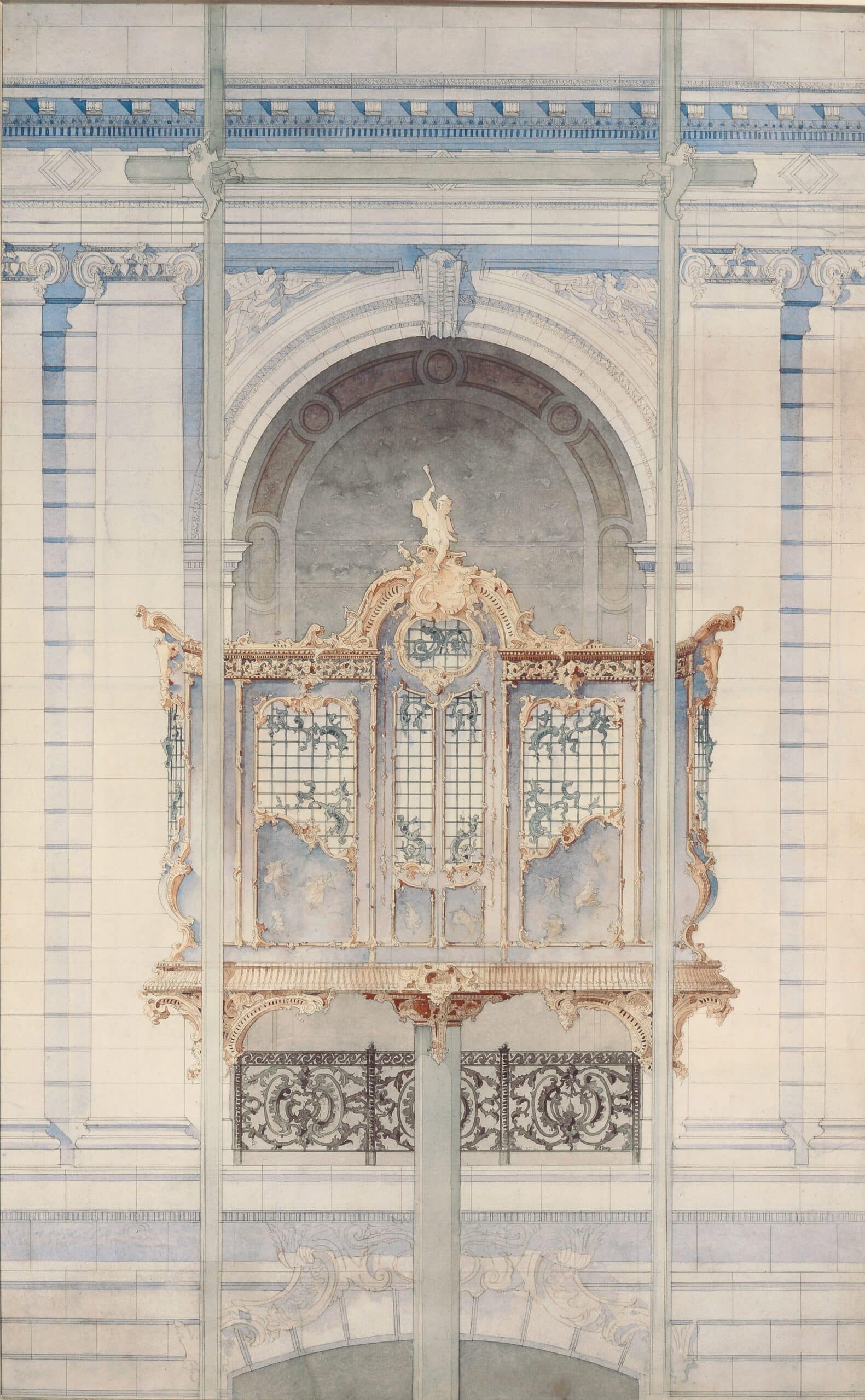
Analytical drawings were also assigned which required students to create an architectural still life composed of differently scaled fragments from local buildings. A masterful rendering of one of the dormers of the Abbey of Saint-Geneviéve in Paris, for example, shows a full elevation in the upper left with a section on the left edge, a plan below and a lateral elevation on the right (fig. 25). These are flanked by large-scale drawings of the decorative elements: the railing, cartouche, vase, and volute. Further, the railing is shown in profile at the lower right and its shadow is projected on to the volute.
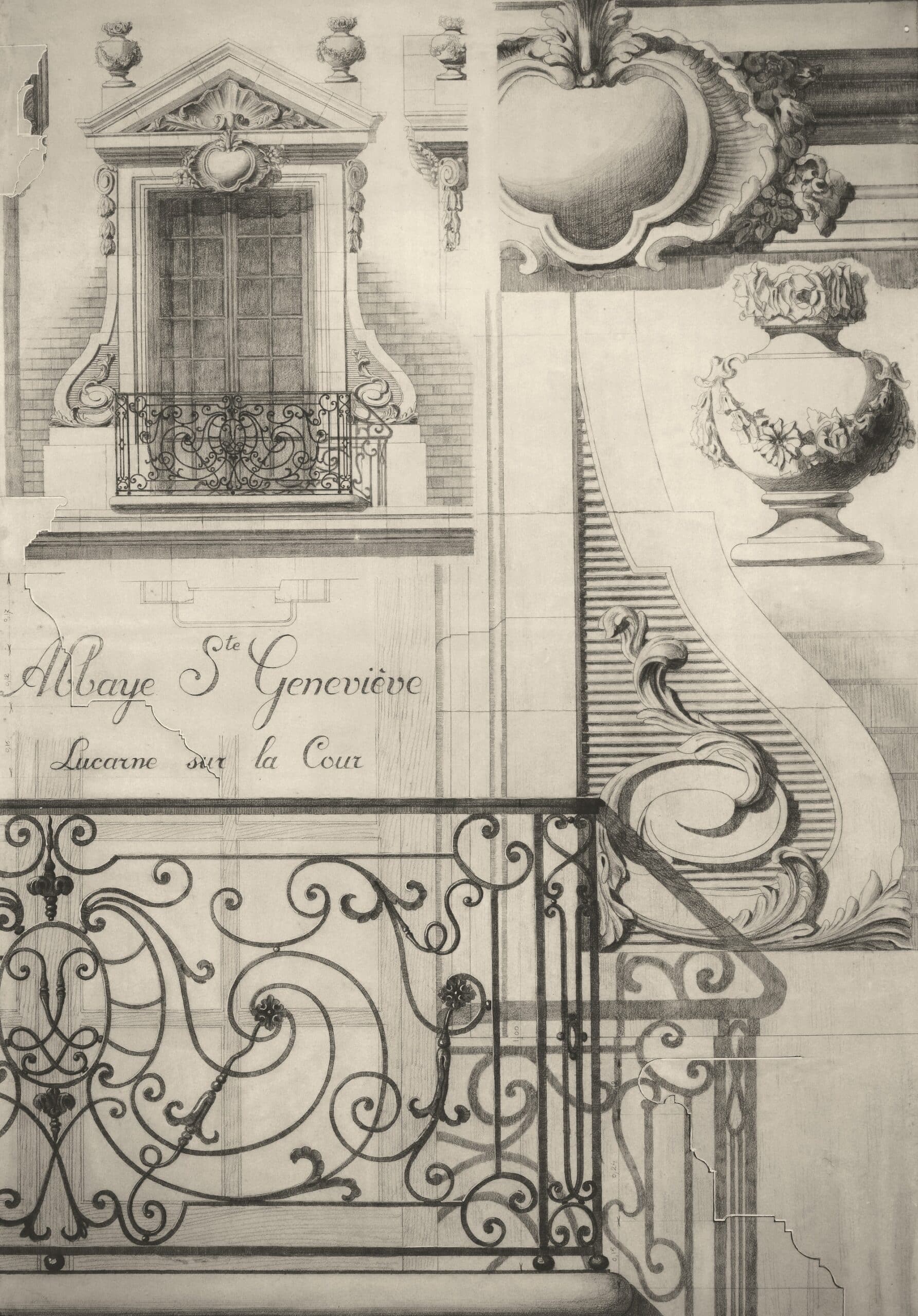
Construction drawings for masonry, carpentry, and cast ironwork, akin to structural drawings provided to builders, were assigned from the nineteenth century onwards, leading up to the annual general construction competition. [9] A set of highly detailed designs for the Banque de France competition in 1909 indicate the structure of the foundations and footings, basement and roof. Further, the building materials were color-coded: red and pink wash for the rubble and brickwork, blue ink for the structural ironwork, black ink for the ornamental metalwork and brown wash for the woodwork (fig. 26). Furniture and lighting was indicated as well as the flooring and, on the plans, arrows indicate the direction of the stairs.
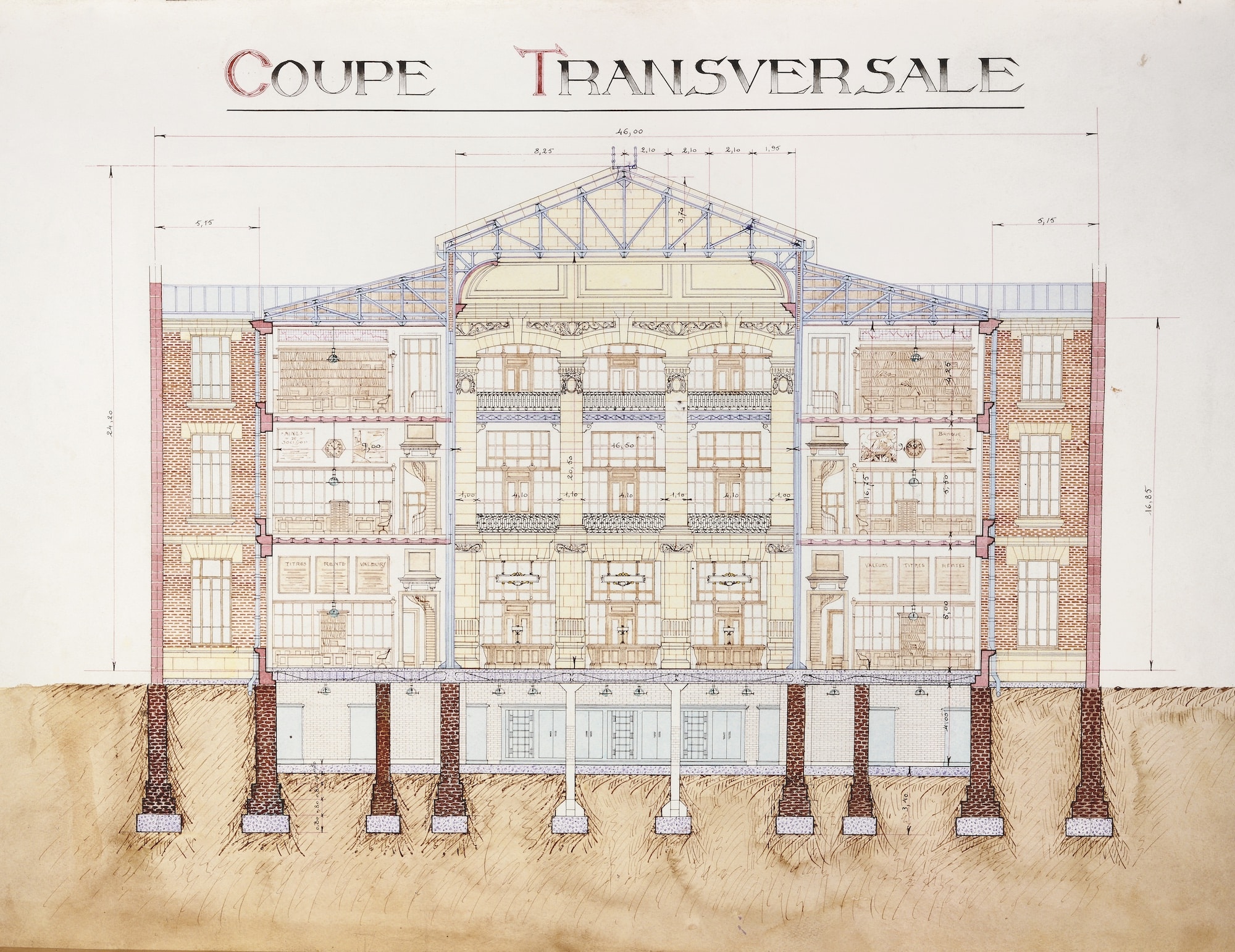
1987.33b; cat. 7.1)
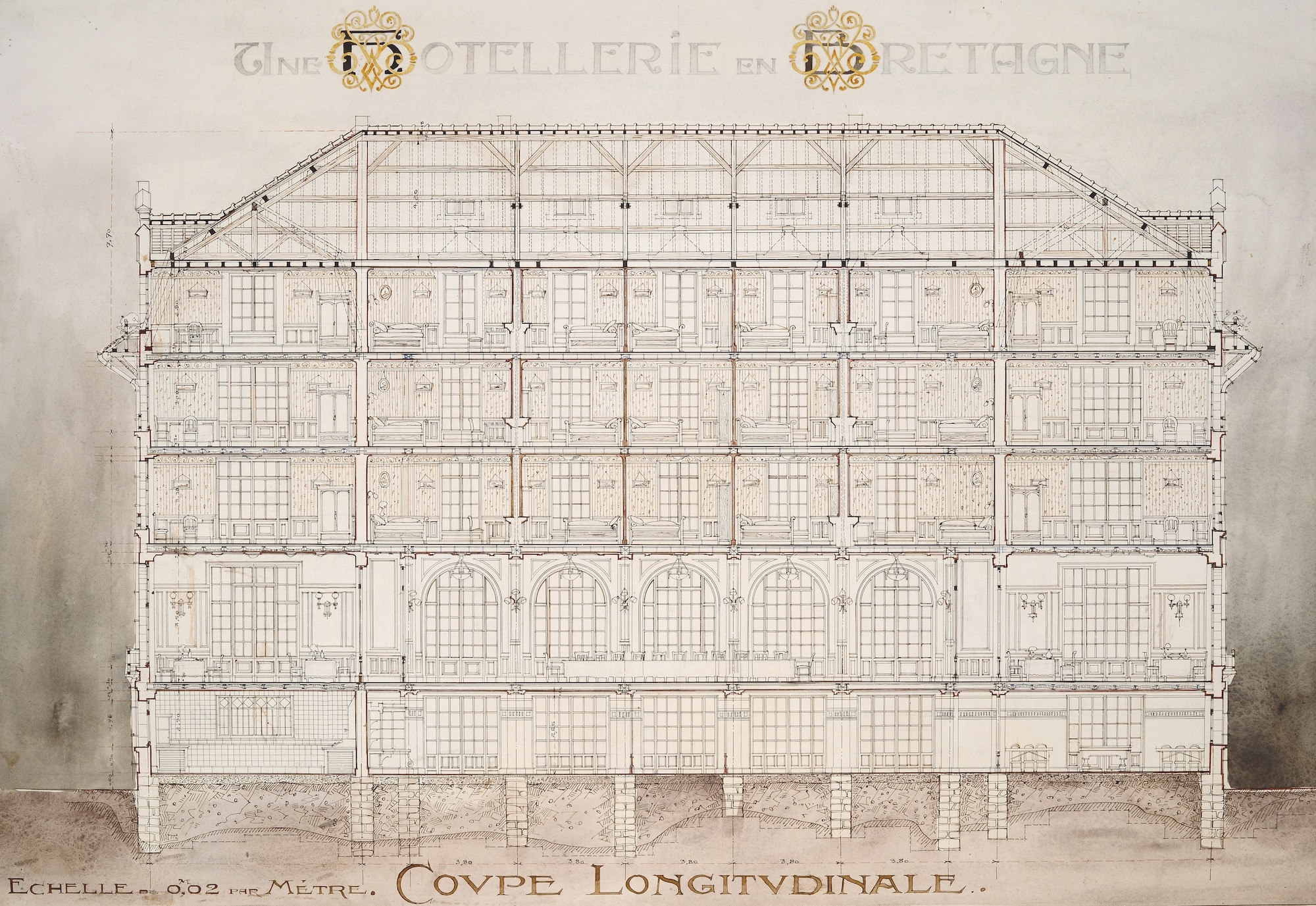
A pair of designs for a hotel even indicate the artwork, wallpaper and the mattresses and pillows on the beds (fig. 27). Construction drawings of great complexity were also assigned, such as the stonework ceiling assigned in 1901 and again in 1907 (fig. 28). Beyond titles and units of measure, texts characteristically were kept to a minimum and the inclusion of a legend was rare.
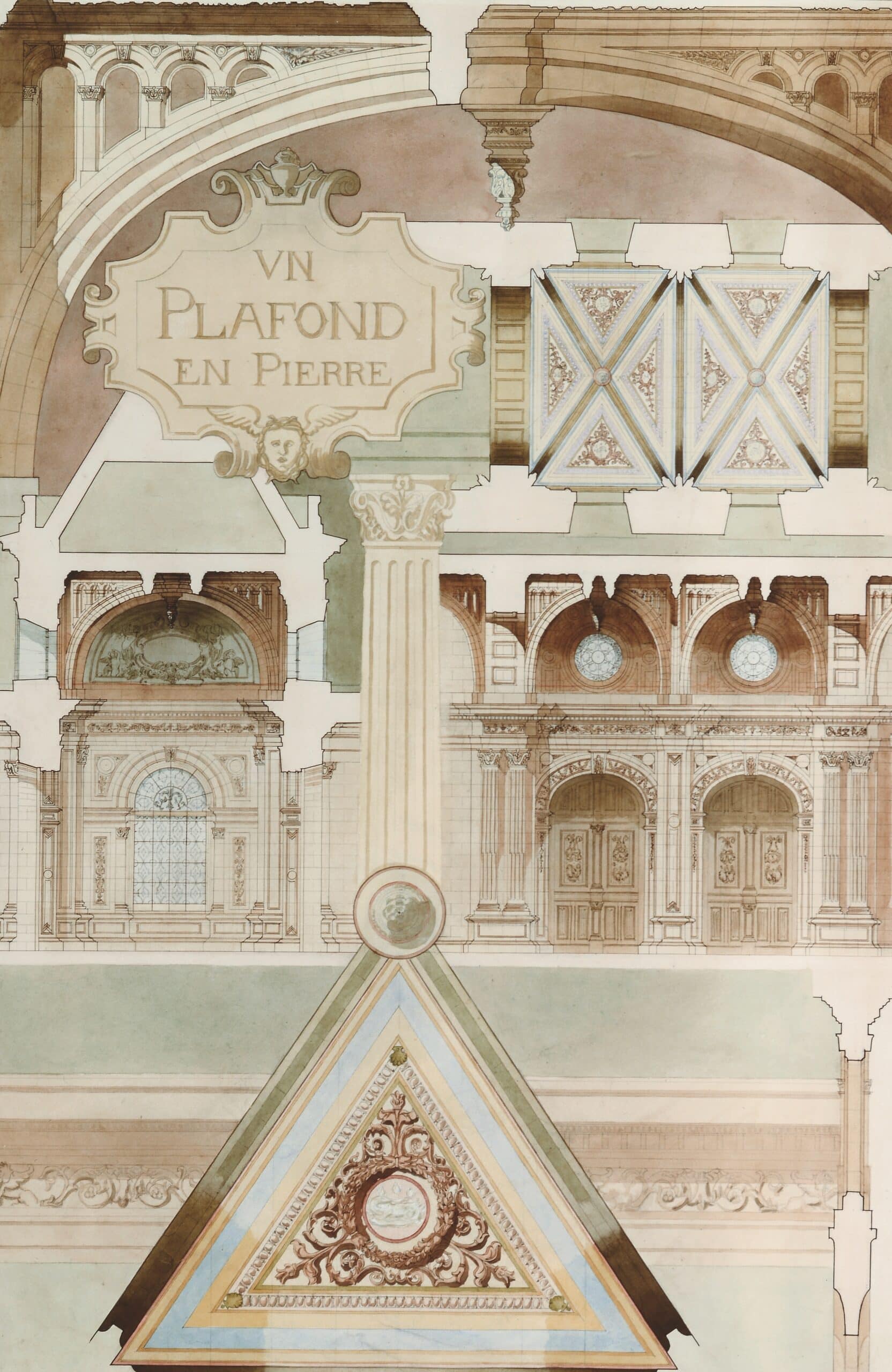
The Diplôme
The diplôme was not instituted until 1867. Students with nine valeurs (points) and six projets rendus were eligible for this distinction upon completion of an oral exam and a drawing assignment for a realistic building project as opposed to the grandiose Prix de Rome programs. Hence, Jacques-Maurice Prévot (1874–1950) received his diploma for the country house he designed in 1900 (figs. 29–31). Prévot’s early professional biography was typical of École students at the end of the century. was typical of École students at the end of the century. Born in Bordeaux, he first trained with his father, an architect for the Compagnie des Chemins de fer du Sud de la France (Railway Company of the South), and uncle, a successful architect with a large private practice in Aquitaine. In May 1893, Prévot entered the atelier of Julien Guadet (1834–1908) and was admitted to the École three months later. In March 1897 he advanced from the entry level to the first and received his diploma on June 22, 1900 with the country house project. Prévot’s diplôme drawings include elevations of the front facade (fig. 29), of the garden facade and of one of the sides; an estate plan with the grounds (fig. 30); plans of the basement, ground floor, the second and third floor; transversal and lateral sections (fig. 31); the assignment also included plans of the carpentry work with details of the beams, joint system, and flooring with construction details. When the Prévot drawings were acquired by Peter May they were found to include others for the masonry and joinery of a country house by Jean Hébrard (1878–1960) and Pierre Ferret (1877–1949), who received his diploma in the same year with the same country house program. These orphaned sheets nevertheless can be seen to represent lost sheets by Prévot for his project (fig. 32).
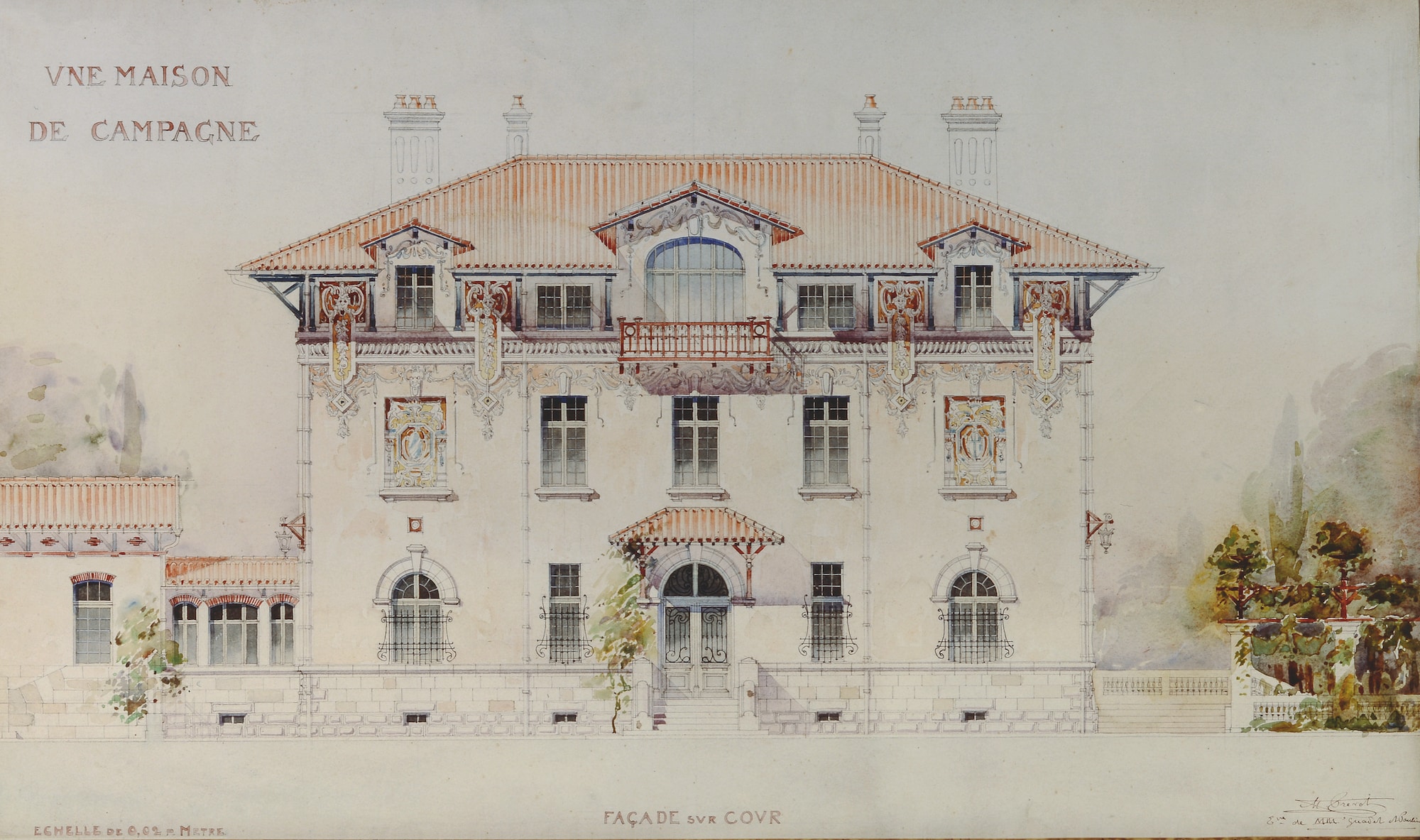
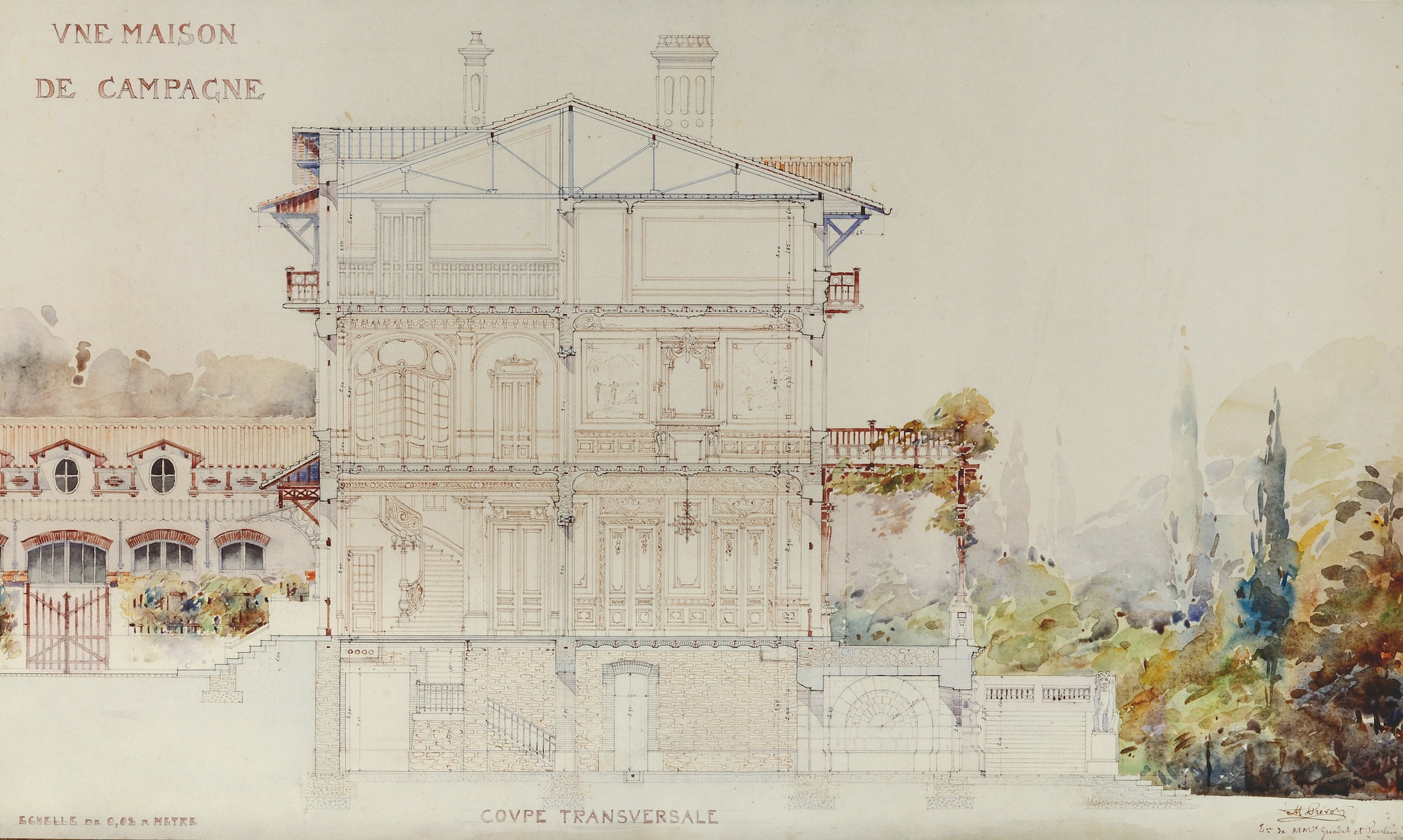
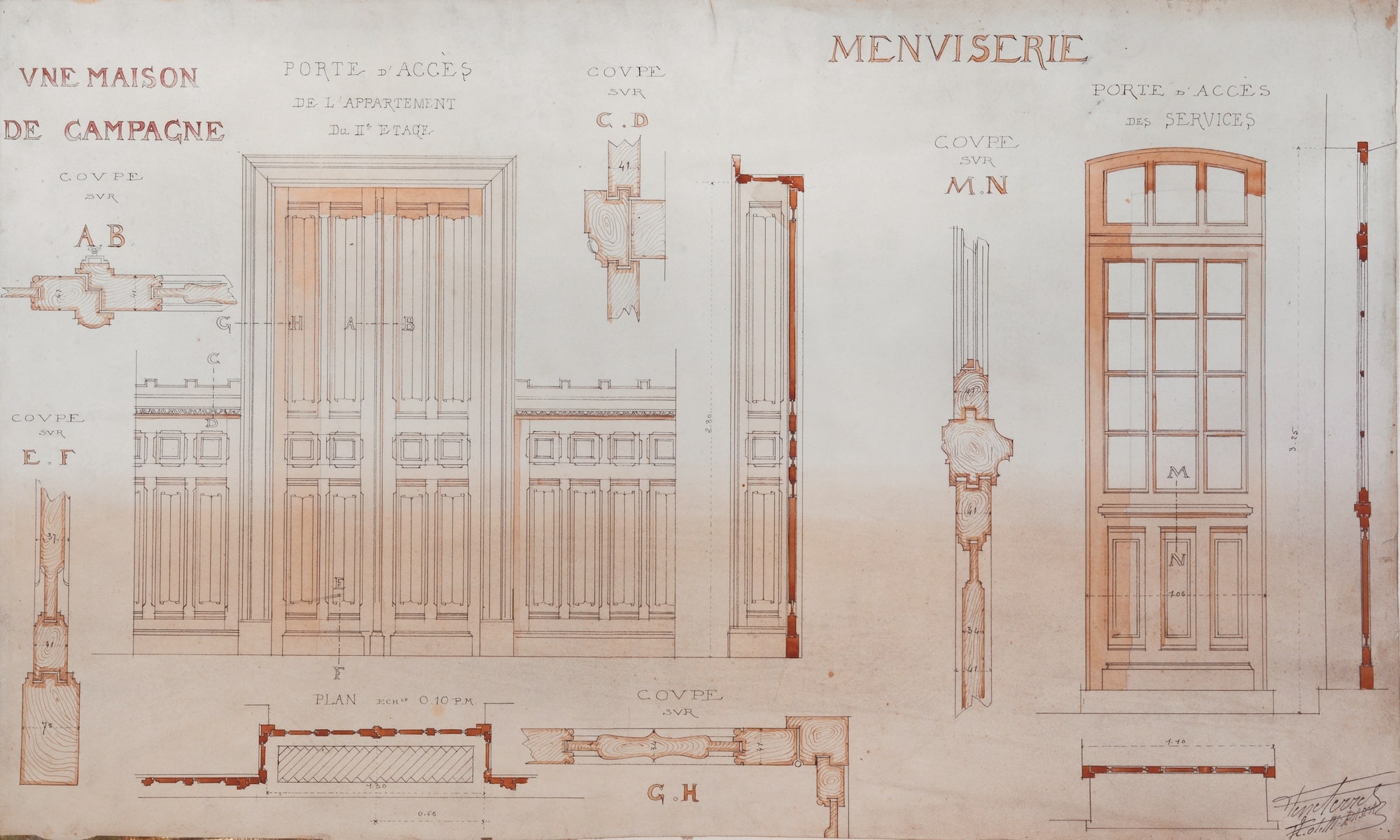
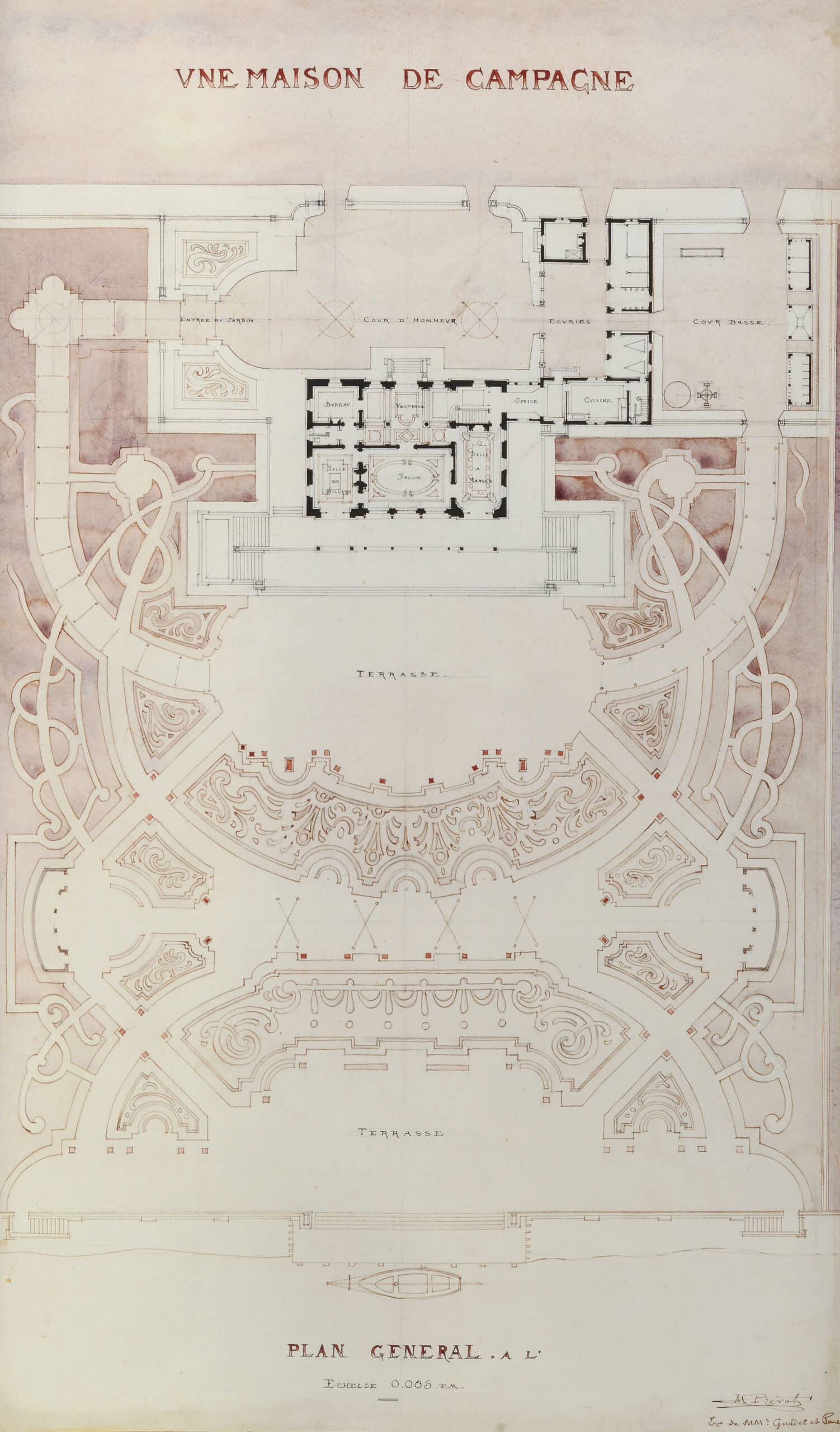
Prévot tried unsuccessfully to win the Prix de Rome before being hired by Cornell University in 1905. As the Annual Report of the President of Cornell University for 1905 states:
Monsieur Prévot arrived in September from Paris, where he had made a brilliant career at the École des Beaux Arts, to assume the duties of the professorship of design, for which he had been recommended by the ever helpful friend and former Director of the College, Professor Alexander Buel Trowbridge. At his coming, Professor Prévot knew little English, but his talent as an artist, his skill as a teacher, and the charm of his personal and social characteristics soon won for him the hearts and minds of the students and rendered him a universally welcome member of the University community. [10]
Trowbridge (1868–1950), who graduated from Cornell in architecture in 1890, had been at the École des Beaux-Arts in 1893–95, where he befriended Prévot. The reputation of the École was sufficient to hire the Frenchman despite his lack of English. Prévot stayed at Cornell for four years before moving to New York, where he practiced in the office of McKim, Meade and White and on his own before returning to France probably after the First World War.
Envois de Rome
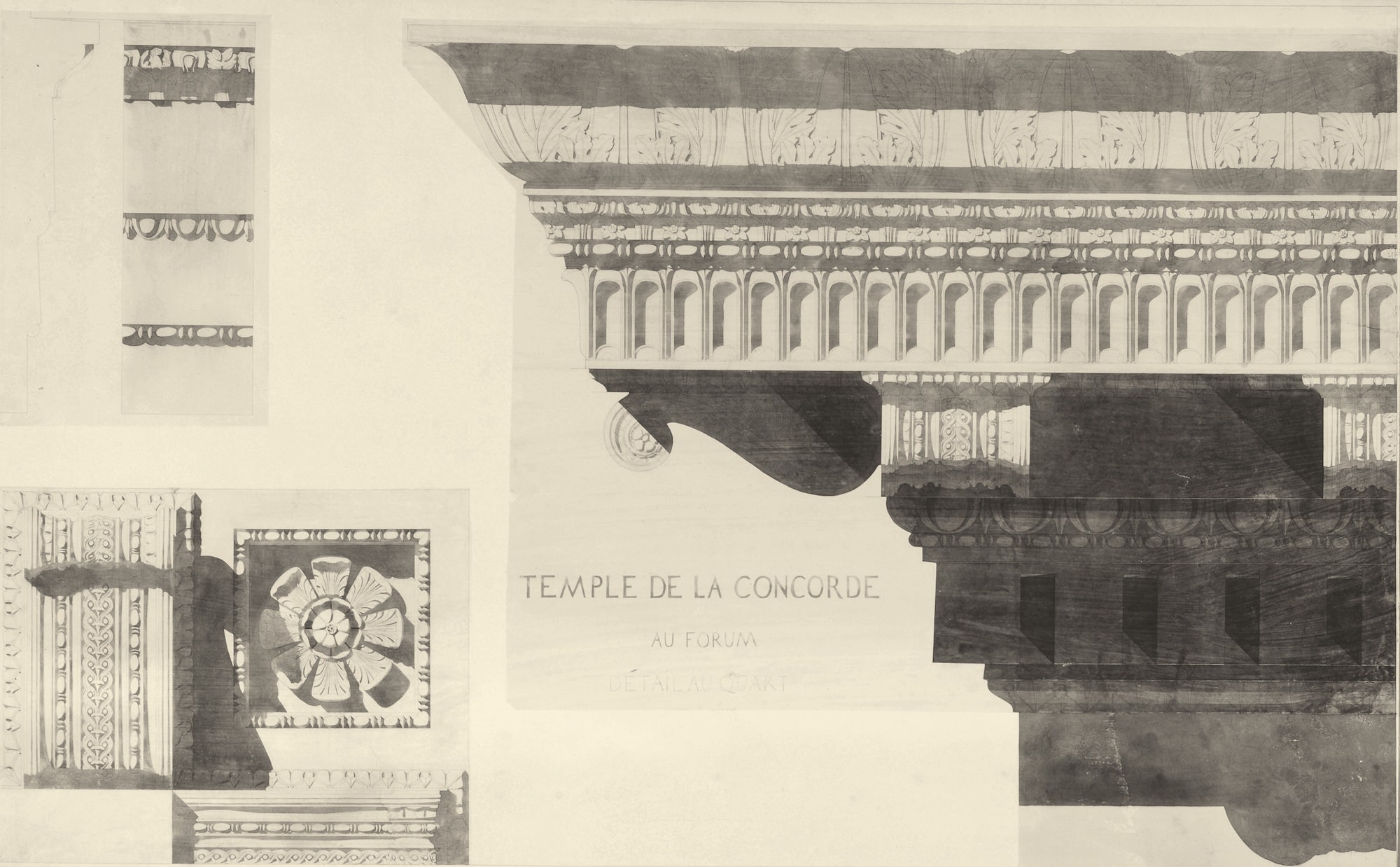
Envois de Rome were drawings sent to Paris annually by Prix de Rome winners to demonstrate their evolving knowledge and understanding of ancient architecture abroad. Auguste Ancelet (1829–1895), for example, sent studies of the Temple of Concordia and of Jupiter Stator in the Roman Forum to the Academy in 1853 during his second year in Rome (fig. 33). By the fourth year, pensionnaires were asked for drawings of an ancient monument of their choice, surveyed and drawn in person, in its present condition together with a reconstruction drawing accomplished through careful study of the history of the building. [11] The remarkable frescoes excavated at Pompeii and Herculaneum evidently fascinated the pensionnaires, who rendered them in watercolor and gouache as if restored. [12] Five sheets from an album by Émile-Jacques Gilbert (1793–1874) in the May Collection include a study of a wall painting in the House of Pansa at Pompeii (fig. 34). Students also took advantage of their time in Italy to study other types of architecture beyond Rome. Alphonse Defrasse (1860–1939), for example went, to Venice in 1891 and made beautiful renderings of local landmarks. A small watercolor of the celebrated facade of the Ca d’Oro was the basis for a large-scale restoration drawing exhibited at the Salon of 1900, for which he received a gold medal (figs. 35 and 36). Though the École retained some of the envois for their archives, a resource which survives and is accessible today to students and researchers, students generally kept most of their foreign studies, and sometimes exhibited them at the Salon in Paris upon their return.
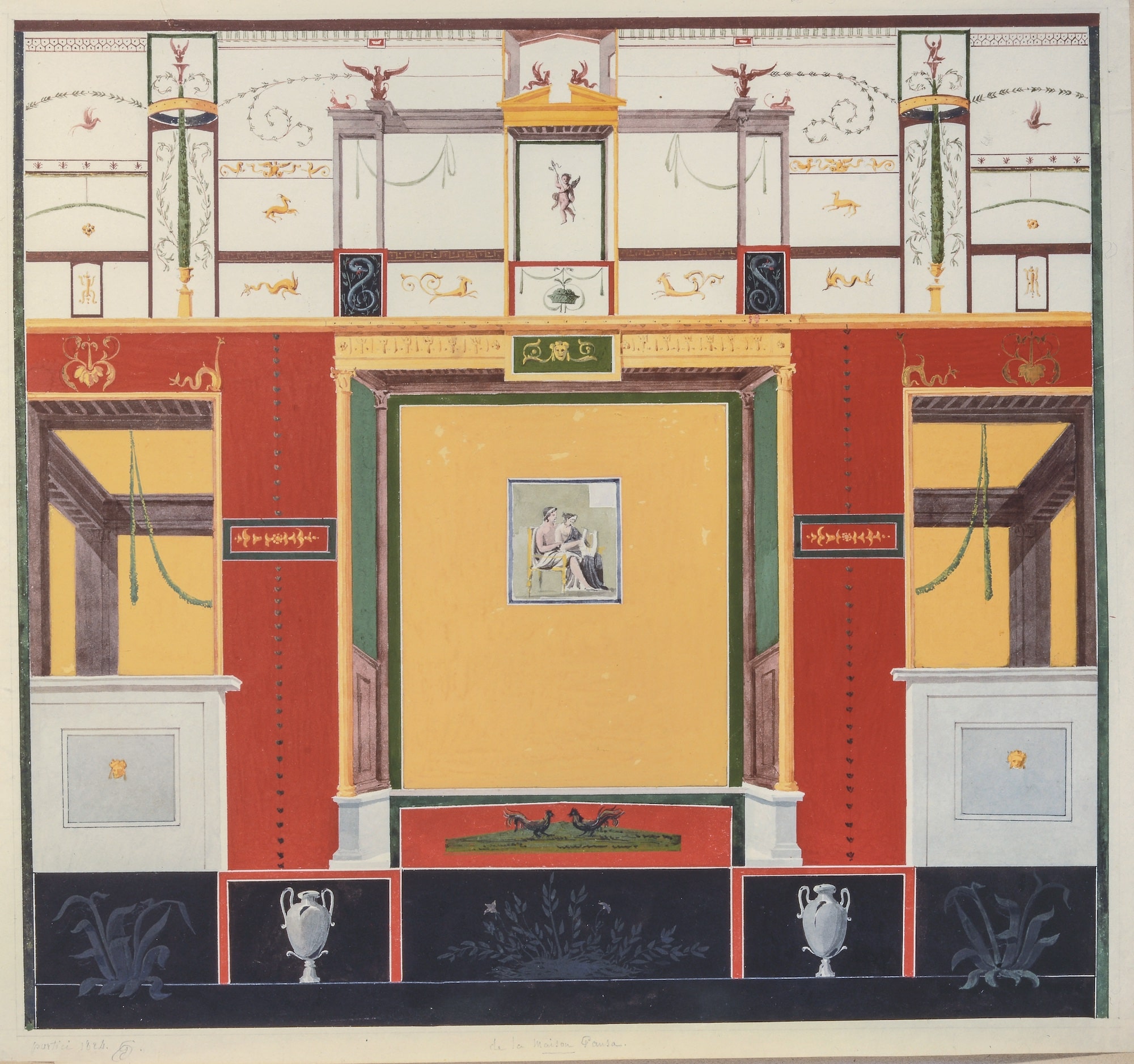
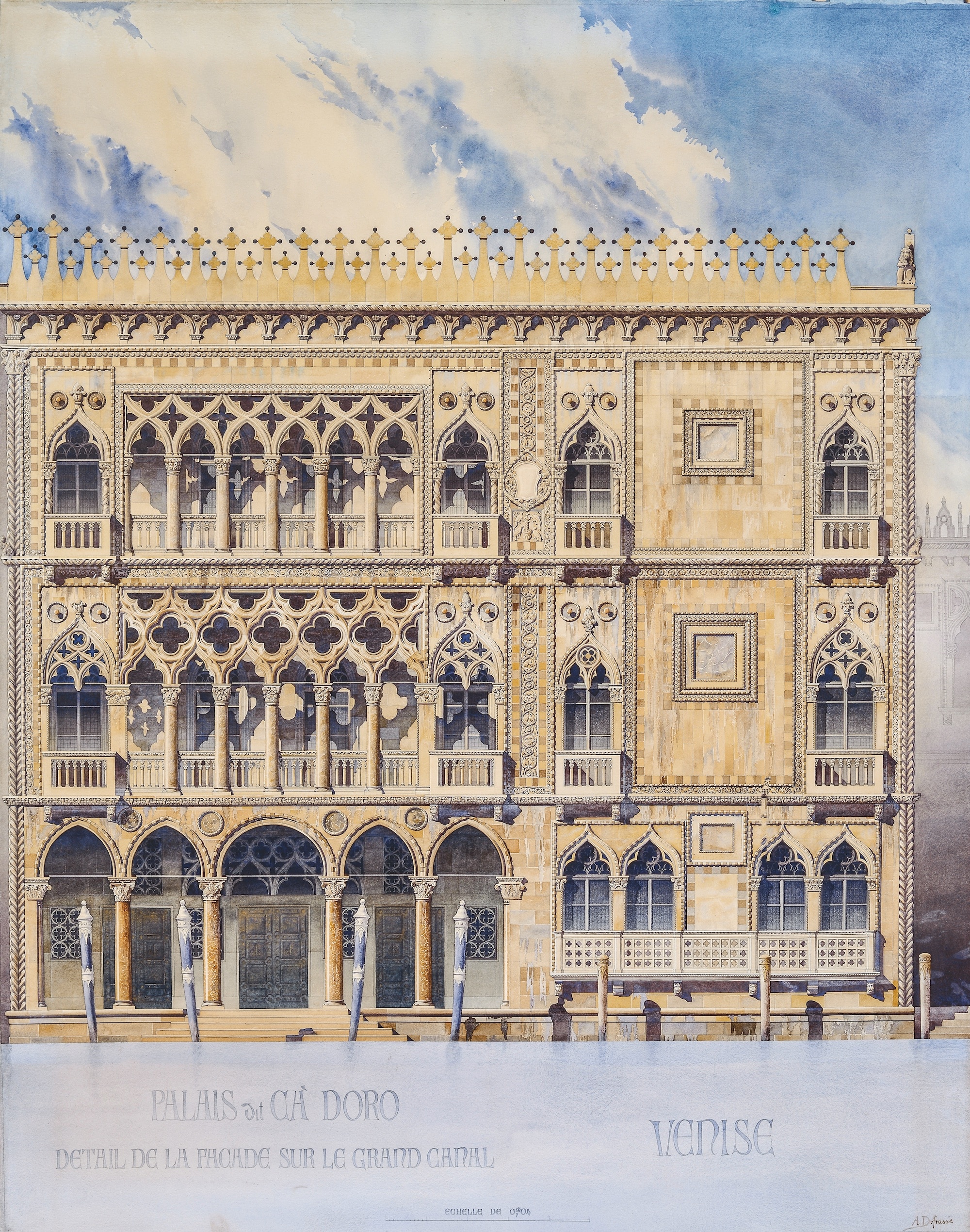
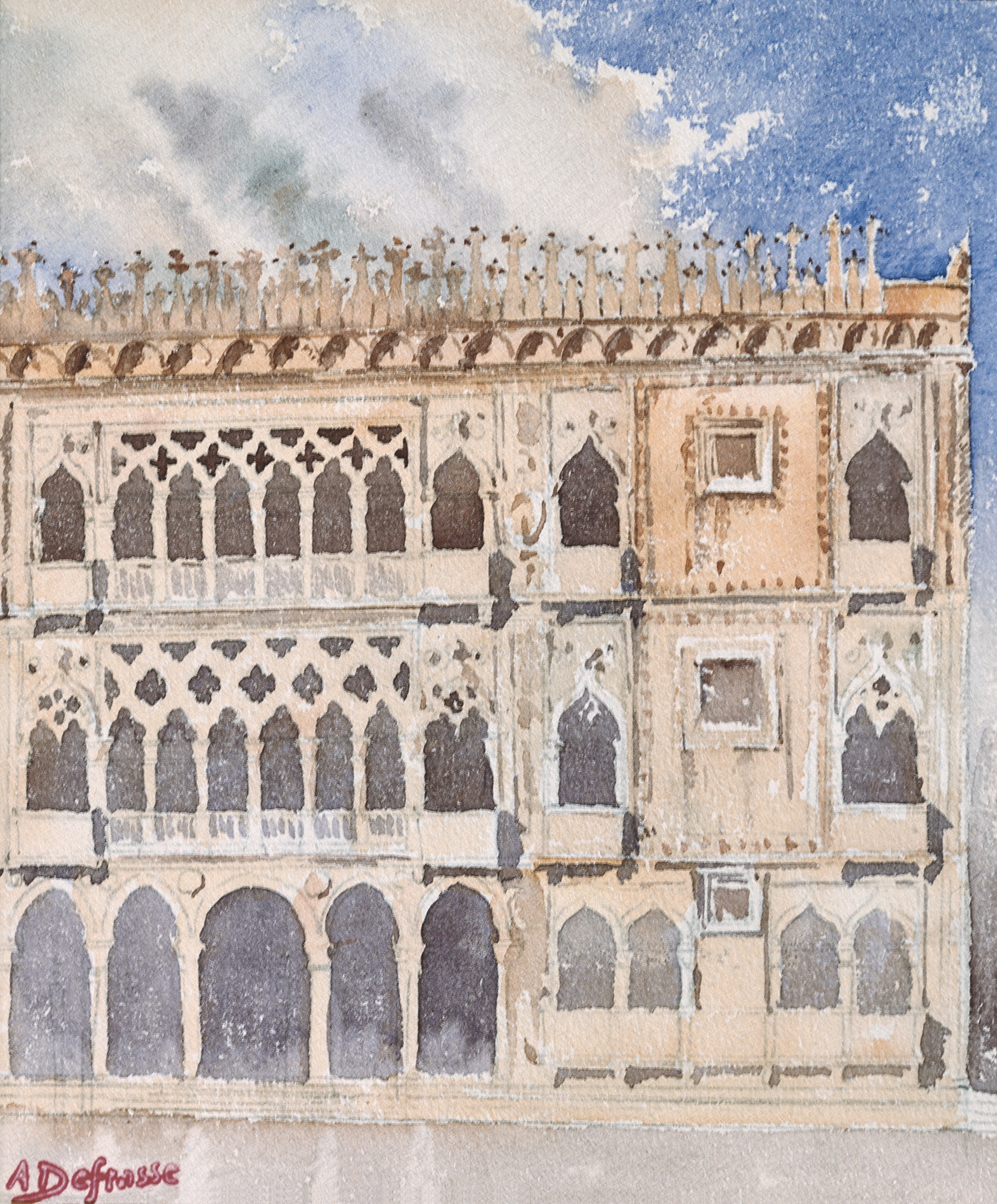
[…]
The Beaux-Arts Tradition Beyond Paris
The reputation of the École des Beaux-Arts extended well beyond the boundaries of France and Europe and, by the late nineteenth century, architectural students from countries that lacked a tradition of formalized training were making their way to Paris. [13] Richard Morris Hunt (1827–1895) was the first American to be admitted to the École, in 1846, and thereafter until the First World War American students comprised ten to twenty per cent of incoming students. [14] Also, the first architectural departments in the United States modelled their curricula on that of the École, with a competition-based pedagogy, the two-step design process of the esquisse and the rendu, and the implementation of the style and drawing conventions of the Paris school. The earliest design program was established at the Massachusetts Institute of Technology in 1868 by William Robert Ware (1832–1915), who had been trained by Hunt. [15] Students in MIT’s department of architecture followed a curriculum defined by Prix de Rome winner Constant-Désiré Despradelles (1862–1912), who would teach there from 1893 until his death. Bostonian Leon Keach (1893–1991) entered the program in 1913 and advanced quickly, winning awards for drawings that were then published in the volumes of the Technology Architectural Record. [16] In 1918 he won the silver medal for a prize from the Société des Architectes Diplômés par le Gouvernement Français, the professional society of École architects founded in 1877. [17] Ten Keach drawings in the May Collection aptly represent the classicizing tendencies and artistic conventions of the École tradition as taught and practiced in America. First he learned to render simple elements like classical orders, mastering shadows and washes, and receiving a first mention for his ‘Doric Capital from the Parthenon’ (fig. 43). Next came a series of analytical studies for small buildings, such as a sketch for a Club House dated November 10, 1915, which presented an elevation, floor plans, and a longitudinal cross-section all on one sheet of paper with muted staffage and the dark poché indicating load-bearing walls (cat. 1.37). In 1916, when a restaurant was the assigned building type, Keach drew inspiration from the Villa Medici in Rome, home to the French Academy, mimicking its iconic garden facade (fig. 44).
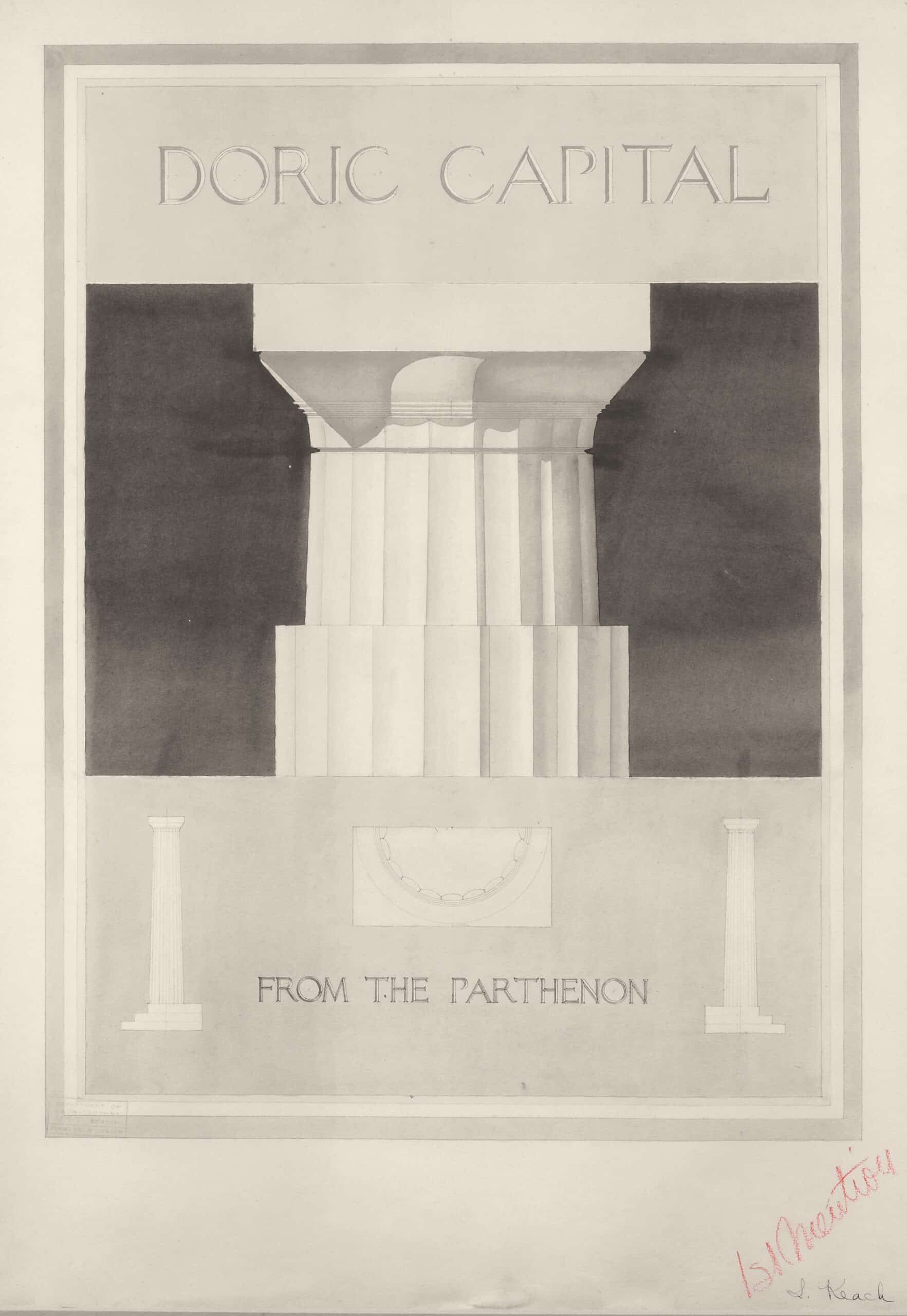
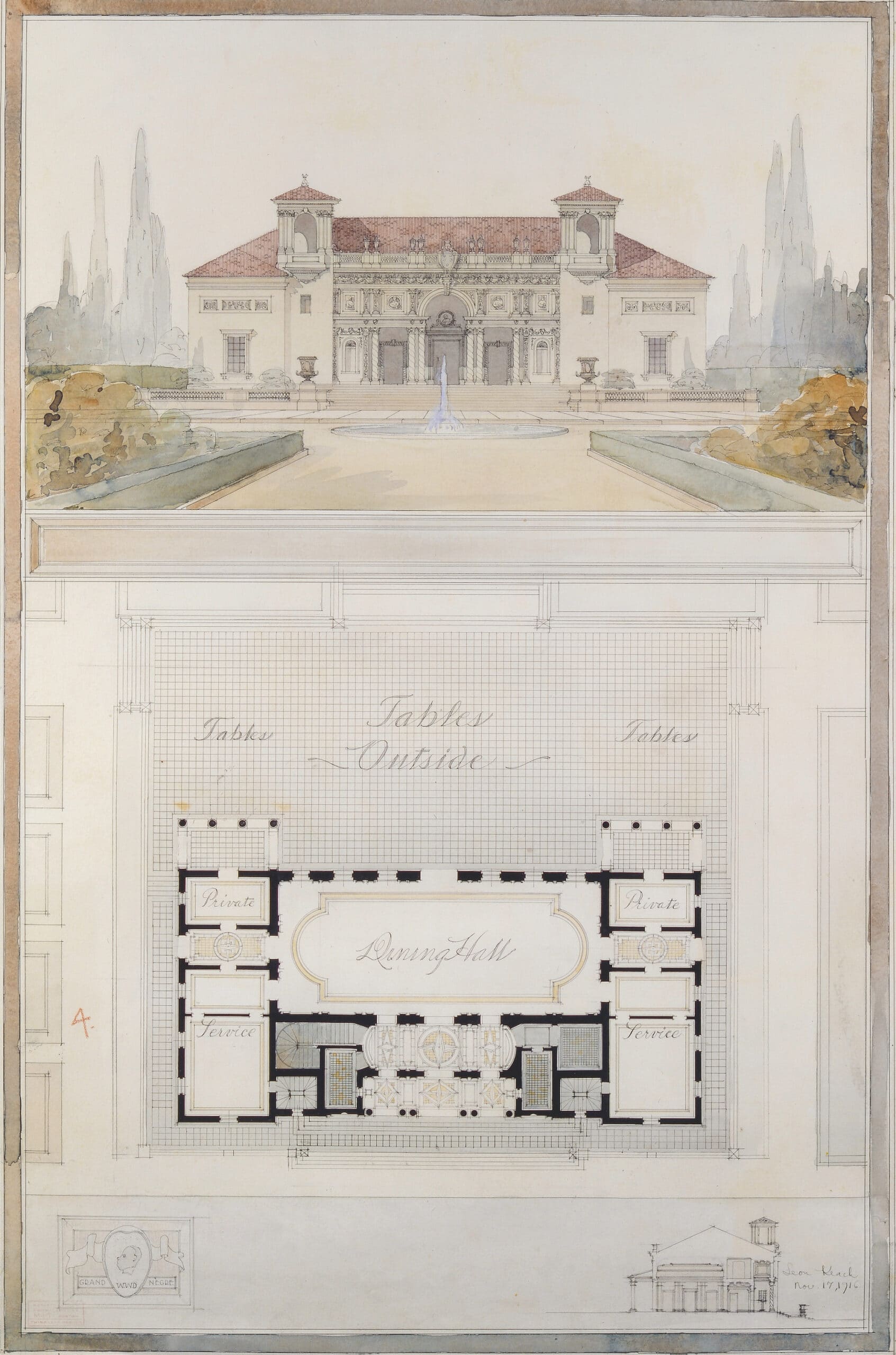
The Beaux-Arts program served not only as an educational model but also as a compelling architectural style for burgeoning cities around the world. This is evinced by Camille Gardelle’s (1866–1947) sophisticated designs for clients in Montevideo, the capital of Uruguay. Gardelle was the son of the city architect of Montauban, in the south of France, and entered the École in 1887, aiming without success for the Prix de Rome in 1894. After working for private clients in and around Paris, he decided to emigrate to Montevideo in 1910. There, he worked principally for the industrialist Francisco Piria (1847–1933), for whom he designed the Palacio Piria, home today to the Uruguayan Supreme Court (fig. 45). [18] Gardelle’s training is especially visible in the virtuosity of his subtle use of washes for the glass window-panels, the mastery of the projected shadows on the facade, and
the soufflé (blown) background, a painting technique in vogue at the École at the turn of the century. We find the same skill in Gardelle’s measured drawing for the Palacio A. Heber Jackson dated March 15, 1918 (fig. 46). Now known as the Palacio Brazil, the building was both a theater, El Teatro Zabala (named after Bruno Mauricio de Zabala, founder of the city), and an apartment building. It was commissioned by Arturo Heber Jackson (1861–1942), one of the richest landowners in the country. Even in a measured drawing like this one, Gardelle is artful in the way he arranges the profiles of the facade on either side of the elevation to accentuate the verticality of the design.
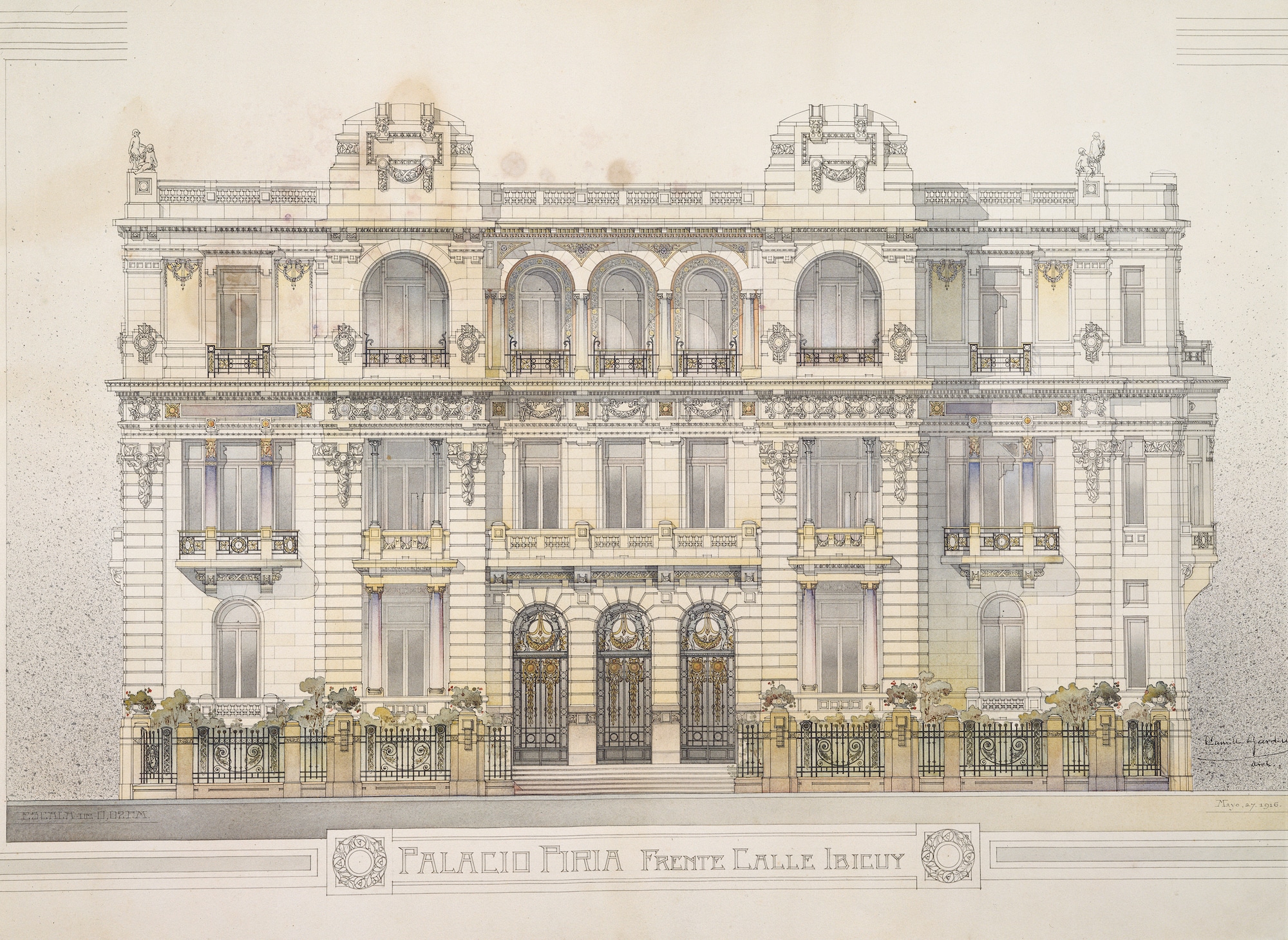
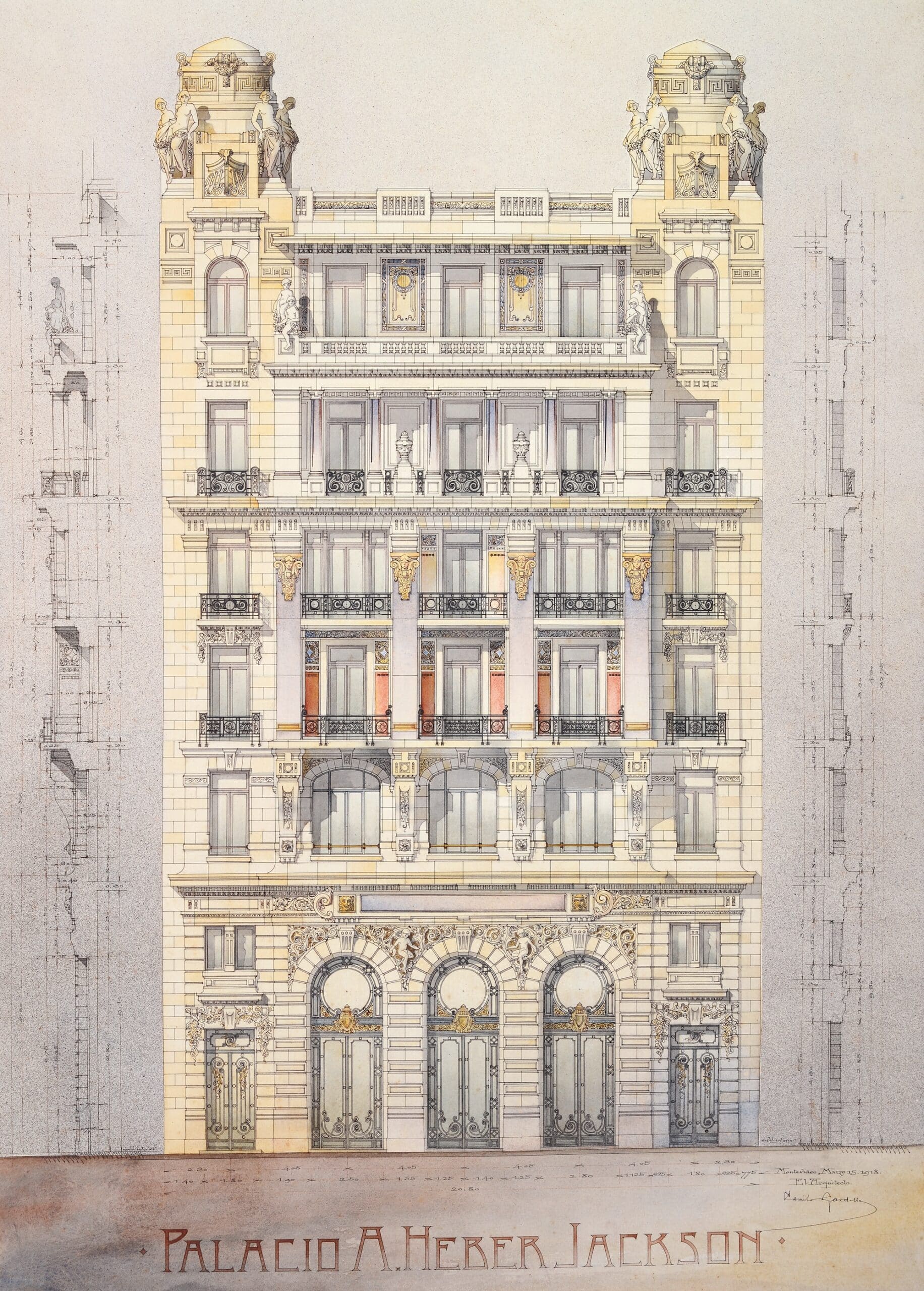
It was the mastery and efficiency of this exquisite form of draftsmanship, acquired during the years of incessant design competitions at the École, that enabled Gardelle to make a successful career in Montevideo. More than just a style of architecture or a set of conventions—the reliance on classical examples, monumentality achieved through clear lines and symmetry, and the profusion of ornaments— the legacy of the Beaux-Arts lies in the proficiency of its students, who could conceive an extremely clear and enticing rendering of any architectural project in two dimensions. That is what makes these drawings so appealing to us in general, and to Peter May in particular.
Notes
- ‘Tout ce qui se fait et s’étudie est concours, l’élève ne donne pas un coup de crayon qui ne soit oeuvre de concours’: Julien Guadet, ‘Les jurys de l’École des beaux-arts et les professeurs.’ L’ Architecte (1906), p. 39.
- Many academies of the arts, including dance, music and literature, and of history and science, as well as the French Academy in Rome, were founded under Louis XIV and continue to the present day.
- See Nikolaus Pevsner, Academies of Art. Past and Present [1941] (Cambridge, 2014).
- Pontremoli designs ENSBA (École Nationale supérieure des Beaux-Arts de Paris), PRAe 310–1, 2, 3, 4.
- Quoted in Arthur Drexler (ed.), The Architecture of the École des Beaux Arts (New York, 1977), p. 94, footnote 143.
- ‘André Jules Valentin,’ in Répertoire des architectes diocésains, ed. Jean-Michel Leniaud (Paris, 2003), online publication: http://elec.enc.sorbonne.fr/architectes/486?q=Valentin (accessed April 22, 2018).
- ‘Cette tour, qui serait le complement d’une église paroissiale de premier ordre, serait isolée et placée soit devant l’église, soit derrière, soit encore sur le côté, comme au campanile de Sainte Marie-des-Fleurs à Florence.
Elle comprendra, dans sa partie inférieure, une salle ou tomberaient les cordes pour les petites sonneries, et un ou plusieurs escaliers. Dans sa partie supérieure, elle comprendra un ou deux étages pour les grosses
et les petites cloches. Un ou plusieurs cadrans seront placés sur les façades.
La hauteur du campanile sera de 50 mètres; son style devra s’harmoniser avec celui de l’église, lequel est de l’époque de la Renaissance. On fera un plan de l’étage inférieur et un plan de l’étage supérieur a l’échelle de 0.m0025 pour mètre et l’élévation au double.
Paris, le 2 Mars 1881.
Signé : Lesueur.‘ - Programme des concours Godeboeuf (Paris: Bibliothèque nationale, 1901): ‘10. Décoration métallique de la cabine d’u ascenseur.
On suppose dans un hôtel de riches voyageurs qu’un grand ascenseur relie les étages dans une cour vitrée servant de hall central. La cabine est visible dans tout son parcours et doit être élégamment décorée. Sur une armature en fer et en bois, elle est revêtue de cuivre repoussé; c’est donc dans l’emploi du métal ainsi travaillé que doivent être cherchés les éléments de combinaisons ingénieuses et artistiques. Le métal pourra être doré, argenté, et même émaillé dans certaines parties. Conditions à observer : la distance dans oeuvre entre les guidages sera exactement de 3 mètres. Il n’y aura pas de plafond; les parois n’auront nulle part moins de 2 mètres de haut et pourront comporter des parties ajourées, sans cependant qu’on puisse sortir les mains au dehors. Il y aura une porte à deux petits vantaux. Les conditions de manoeuvre de cet ascenseur autorisent d’ailleurs des silhouettes mouvementées. Les ascenseurs n’ont été jusqu’ici traités qu’au point de vue utilitaire; il n’est pas douteux cependant qu’il n’y ait là un motif à composition élégante et gracieuse et un programme attrayant pour des artistes. On fera pour les esquisses, la façade sur le côté de la porte à CT04 pour mètre et le plan à 0 m,02. Pour le rendu, un plan à 0 m,05, la même façade au dixième et un détail au choix au quart de l’exécution. Les esquisses seront au trait à l’encre; toute esquisse négligée entraînera la mise hors de concours.‘
Another submission, signed by Henri-Paul Hannotin, is found in Annie Jacques and Riichi Miyake, Les Dessins d’Architecture de l’École des Beaux-Arts (Paris, 1988), p. 91, no. 40. - Robin Middleton and Marie-Noelle Baudouin Matuscek, Jean Rondelet, the Architect as Technician (New Haven, 2007), p. 255.
- Annual Report of the President of Cornell University (Ithaca NY, 1905), p. 57.
- Joachim le Breton, Institut de France. Notice sur les travaux de la classe des Beaux-Arts depuis le 1er octobre 1808 au 1er octobre 1809 (Paris, 1809), pp. 5–6.
- See Cabinet des dessins Jean Bonna–Beaux-Arts de Paris, Pompéi à travers le regard des artistes français du XIXe siècle (Paris, 2016).
- See especially James Philip M. Noffsinger, The Influence of the École des Beaux Arts on the Architects of the United States (Washington, 1955); David Brain, ‘The École des Beaux-Arts and the Social Production of an American Architecture,’ Theory and Society, 18.6 (November 1989), pp. 807–68; Joan Oakman, ed., Architectural Schools. Three Centuries of Educating Architects in North America (Cambridge, MA, 2012), and, for a broader context, Mary N. Woods, From Craft to Profession: The Practice of Architecture in Nineteenth Century America (Berkeley, 1999).
- Marie-Laure Crosnier Leconte and Isabelle Gourney, ‘American Architecture Students in Belle Époque Paris: Scholastic Strategies and Achievements at the École des Beaux-Arts,’ The Journal of the Gilded Age and Progressive Era, 12.2 (April 2013), pp. 154–98; Jean Paul Carlhian and Margot M. Ellis, Americans in Paris. Foundations of America’s Architectural Gilded Age. Architecture Students at the École des Beaux-Arts, 1846–1946 (New York, 2014).
- Paul R. Baker, Richard Morris Hunt (Cambridge, MA, 1980); Richard Chafee, ‘Hunt in Paris,’ in The Architecture of Richard Morris Hunt, ed. Susan R. Stein (Chicago, 1986), pp. 13–45; Michael Pause, Teaching the Design Studio: A Case Study of MIT’s Department of Architecture, 1865–1974, PhD diss., MIT, 1976; John Andrew Chewning, William Robert Ware and the Beginnings of Architectural Education in the United States, 1861–1881, Ph.D. dissertation, MIT, 1986.
- ‘Study of the Doric Order: an Entrance to an Embassy,’ 1915, Technology Architectural Record (1915), p. 36, or ‘A Reception Suite for an Embassy’ in 1917, for which he received a medal, for example, Technology Architectural Record 10 (1917), p. 19. See Course Catalogue of the Massachussetts Institute of Technology, years 1913–16.
- Reports of the President and Treasurer (Massachusetts Institute of Technology: Office of the President, January 1919), p. 54.
- César J. Lousteau, Influencia de Francia en la arquitectura de Uruguay (Montevideo, 1995), pp. 81–90.

– Editors