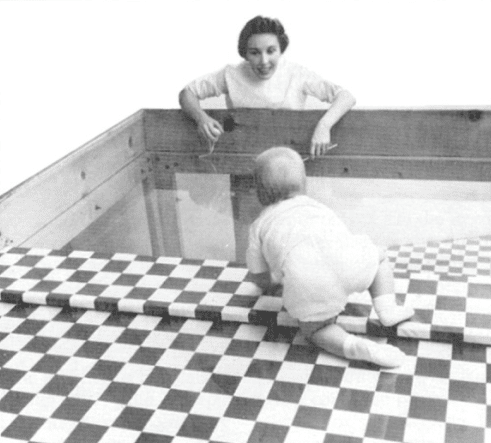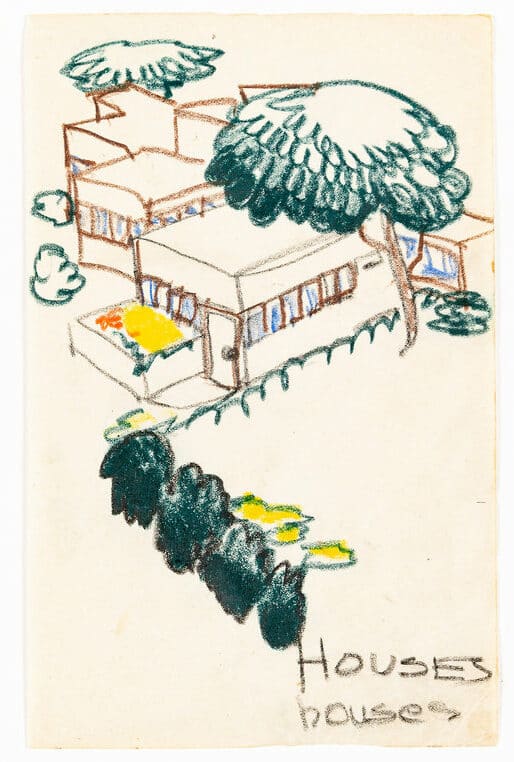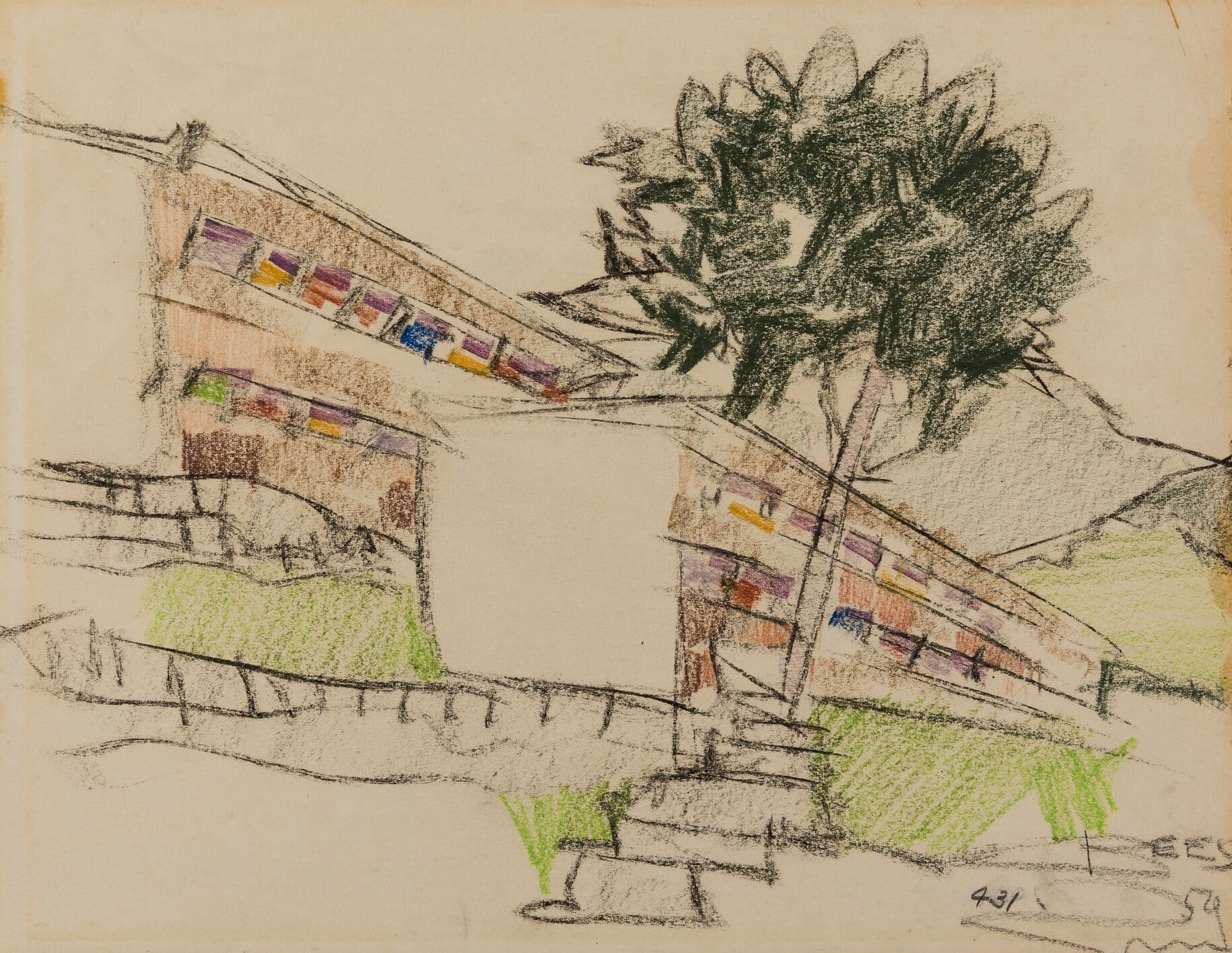Trees Push Back
The following text is the third of a series of four essays on trees in architectural drawings by Sylvia Lavin. The essays were first published in Log 49 (Summer 2020). Drawing Matter would like to thank the author and the journal’s editors for allowing us reproduce the essays on www.drawingmatter.org. To order a copy of Log 49, click here.

In 1956, Eleanor Gibson and Richard Walk constructed an elevated platform using lumber, glass, and patterned textiles that created the illusion of a solid ground plane suddenly disappearing and opening up to a gaping chasm below. The apparatus was developed as part of a series of laboratory experiments in what would eventually be called ecological psychology, which took place at Cornell University’s Behaviour Farm. [1]
Gibson and Walk’s study was designed to test the depth perception of various animal as well as human infants. Somewhat apocryphally, the study is said to have been inspired by Gibson’s visit to the Grand Canyon, where she was accompanied by her husband James Gibson, whose ‘The Perception of the Visual World’ and theory of ecological affordance would become highly influential, and their just-learning-to-crawl children. [2] Eventually published in Scientific American in 1960, Eleanor Gibson’s widely read and now historic study featured photographs of human babies and kittens peering over a cantilevered precipice into an abyss, confronting what the authors called the ‘visual cliff.’ [3]
During the 1950s, architectural periodicals were also distributing more and more images of elevated platforms jutting out over disappearing ground and turning the traditional architectural view, once a perspective and later a film strip, into a test of the psychological impact of encountering this visual cliff. Although Gibson considered the environmental trigger for this response specific enough to require that it be artificially fabricated in a lab, to encounter the cliff during the 1950s required neither the extreme situation of the Behaviour Farm nor the Grand Canyon: visual cliffs were becoming increasingly ubiquitous, the precondition of an emerging visual ecology of instability. As urbanisation intensified after World War II, development began to spread into areas previously considered too precarious to be safe or economically feasible.

Precarity was determined by many different local conditions and geographies, but one was steep inclines. Hillside development, in turn, accelerated surface erosion and, particularly in places that relied on septic tanks, multiplied subterranean zones of vulnerability. Under these circumstances, landslides became increasingly common events. In cities like Los Angeles, where the effects of rapid urbanisation were amplified both by large numbers of steep canyons and a desert climate typified by cycles of high heat and heavy rain, landslides became predictable surprises and the visual cliff, the ground of a new eco-perceptual paradigm in which trees would play a major role. [4]
In late 1937, a slow-moving landslide in Los Angeles’s Elysian Park created a tourist attraction nicknamed the moving mountain. On November 27, the day after its ‘violent climax,’ over 500,000 spectators came to see the crumbling ground and to eat popcorn. [5] Richard Neutra’s Lovell Health House, built nearby just a few years earlier, was also a hillside spectacle: the first use of a steel frame for a single-family house was triggered by the need to manage a cliff. [6] The construction site attracted a steady stream of visitors, and photographs attest to the degree to which the impact of the exposed steel frame was amplified by the steep and precarious soil on which it rested. While the house was extraordinary in virtually every respect, from the famously idiosyncratic client and generous budget to the dramatic site, Neutra would later claim to have anticipated that the peculiar precarity of the Lovell House would eventually become a generic condition. ‘I told myself, that mankind, with a… population swell in store, would one day run out of level ground. It would have to build on steepness and on pre-fabricated stilts.’ [7] Neutra’s remarks were not anticipatory, however, but rather made in hindsight, because already in 1952 the growing ubiquity of landslides had resulted not in repeated spectacles but in new regulations. In that year, the first grading code in the United States embedded geotechnical engineering requirements into both architectural design and construction stages of development. [8] The goal of these regulations was safety, but their cause was widespread insecurity about the ground.
Grading regulations were quickly combined with others that restricted the removal of hillside vegetation, initiating a process that eventually shifted the architectural standing of trees. Instead of columns or stilts for holding structures up and off the ground, trees were redefined as a means of holding the ground and architecture together. By the time the visual cliff had become a potentially widespread form of architectural trauma, for example, Neutra was reconfiguring trees into key elements of a psycho-environmental therapeutics. The window had long since been a site of potential crisis, in Neutra’s view, a lure into the unknown, generating psychic separation and repeating the birth trauma.
During the 1920s and 30s, when he first was exploring the psychological impact of architectural design, the environmental setting of this dynamic was largely symbolic, the house standing in for the womb. [9] By the 1950s, however, when the destabilised ground was just one sign that the environment was developing an ‘ominous tendency to slip more and more out of control,’ trees started to figure for Neutra as operational linchpins holding sky, building, and earth together and, on hillside sites, functionally pushing back against the ground’s propensity to collapse into cliffs. [10] Conflating the representational tradition of repoussoir elements, such as trees used to establish the ground of the picture plane and push it back into deep space, with the new role assigned to trees by city building codes, Neutra began to place trees into the elbows of buildings crooked by steepness. Often directly abutting windows and at a different angle to the earth than buildings, reflecting their capacity to adapt to changes in the ground, these trees were measures of and against the consequences of the visual cliff.

Arboreal histories do much to destabilise conventional accounts of modern architecture. Sometimes this involves little more than returning to the historical record and working to see the trees through the forest of architects who have been allowed to dominate the terrain. For example, having begun his practical training at Otto Froebel’s plant nursery and landscaping firm and under the tutelage of the botanist Gustav Ammann, Neutra fantasised that his own house was a plant that would grow and propagate across LA. [11] When he made a pictorial alphabet for his eldest and intellectually impaired son, Neutra drew terraced blocks floating above nothing but pinned to each other and to the earth by the embracing canopies of umbrella pine trees. On a Christmas visit to the desert in 1938, he drew a grove of Washingtonia filifera palm trees, the only species native to the region, a botanical fact brought recently into evidence by the 40,000 imported palm trees planted to beautify Los Angeles in anticipation of the 1932 Olympics. [12] And in 1959, he drew what is likely to have been a large, pruned Quercus pubescens on a hillside in Iseo, in the Italian province of Brescia. [13] In all probability, the tree existed, an empirically observable being that framed the view of the mountains behind for a human visitor arriving from below, but also a member of a vast forest ecosystem. In the drawing, the tree emerges from a flight of stairs that have been cut into inclined ground and pushes up against the buildings that hug the edge of a cliff. The tree simultaneously works to keep the image and the environment together. The drawing was made for Umberto de Martini, a doctor who treated everything from hysteria to cancer and wanted to build a sanatorium at a moment when the distinction between tourism and recuperation were not only converging but pushing more and more development into places like Iseo. His credentials as a ‘doctor’ were as shaky as the rest of his character: he was a bigamist, a charlatan, and a gold digger, who is said to have married the Countess Mona von Bismarck after her husband, Count Eddie, died while in Martini’s care. While driving the sports car she bought him around the island of Capri, another vertiginous environment where a geomorphological propensity for landslides was intensified by postwar mass tourism and the hillside development needed to sustain ‘la dolce vita’, the doctor went over a cliff and fell to his death. [14] His wife’s friends referred to the incident as Martini on the Rocks.
Notes
- On this experiment, see E.N. Rodkey, ‘The Visual Cliff’s Forgotten Menagerie: Rats, Goats, Babies, and Myth-Making in the History Of Psychology,’ Journal of the History of the Behavioral Sciences 51 (2015): 113–40. On the behavior farm, see R.G.W. Kirk and E. Ramsden, ‘Working Across Species Down on the Farm: Howard S. Liddell and the Development of Comparative Psychopathology, c. 1923–1962,’ History and Philosophy of the Life Sciences 40, no. 24 (2018). On experimentation and architecture during this period, see also Avigail Sachs, Environmental Design: Architecture, Politics, and Science in Postwar America (Charlottesville: University of Virginia Press, 2018).
- See J. J. Gibson, ‘Affordances and Behavior,’ in Reasons for Realism: Selected Essays of James J. Gibson , ed. E. S. Reed and R. Jones (Hillsdale, NJ: L. Erlbaum, 1982), 410–11. On Gibson, see Edward S. Reed, James J. Gibson and the Psychology of Perception (New Haven: Yale University Press, 1988).
- Eleanor J. Gibson and Richard D. Walk, ‘The ‘Visual Cliff’,’ Scientific American 202, no. 4 (1960): 64–71.
- On the history of urban geologies, see Russell O. Utgard, Garry D. McKenzie, and Duncan Foley, Geology in the Urban Environment (Minneapolis: Burgess Pub. Co., 1978); Angus M. Gunn, The Impact of Geology on the United States: A Reference Guide to Benefits and Hazards (Westport, CT: Greenwood Press, 2001); Grant Heiken, Robert H. Fakundiny, and John F. Sutter, Earth Science in the City: A Reader (Washington, DC: American Geophysical Union, 2003).
- For photographic documentation of this event, see Nathan Masters, ‘Elysian Park’s Incredible Moving Mountain of 1937,’ KCET, January 30, 2015, https://www.kcet.org/shows/lost-la/elysian-parks-incredible-moving-mountain-of-1937.
- On the house in relation to Neutra’s life and career as a whole, see Thomas S. Hines, Richard Neutra and the Search for Modern Architecture: A Biography and History (New York: Oxford University Press, 1982).
- Richard Joseph Neutra, Life and Shape (New York: Appleton-Century-Crofts, 1962), 221, cited in Hines, 78.
- This is a frequently cited development, but for some technical discussion, see Robert L. Schuster and Lynn M. Highland, The Third Hans Cloos Lecture, ‘Urban Landslides: Socioeconomic impacts and overview of mitigative strategies,’ Bulletin of Engineering Geology and the Environment 66 (2007); R. J. Chandler, Slope Stability Engineering: Developments and Applications: Proceedings of the International Conference On Slope Stability Organized by the Institution of Civil Engineers and Held On the Isle of Wight On 15-18 April 1991 (London: Thomas Telford, 1991), 299; and Franklin Y. Cheng and Maw Shyong Sheu, Urban Disaster Mitigation: The Role of Engineering and Technology (Oxford: Elsevier, 1995), 223. For a social reading of urban destabilization in Los Angeles, see Dana Cuff, The Provisional City: Los Angeles Stories of Architecture and Urbanism (Cambridge: MIT Press, 2000). For an excellent and broad environmental history of the city, see William Francis Deverell and Greg Hise, Land of Sunshine: An Environmental History of Metropolitan Los Angeles, History of the Urban Environment (Pittsburgh: University of Pittsburgh Press, 2005).
- On this history, see my Form Follows Libido: Architecture and Richard Neutra in a Psychoanalytic Culture (Cambridge: MIT Press, 2004).
- Richard J. Neutra, Survival Through Design (New York: Oxford University Press, 1954), 24–25, 382.
- Neutra discusses the VDL house in these terms in his Nature Near: Late Essays of Richard Neutra, ed. William Marlin (Santa Barbara: Capra Press, 1989). For additional comments on specific landscapes, see Neutra, ‘Observations on Latin America,’ Progressive Architecture 27 (May 1946): 67–72; and Neutra, Architecture of Social Concern in Regions of Mild Climate (São Paulo: Gerth Todtmann, 1948). On these texts and related issues, see B. Tippey, Richard Neutra’s Search for the Southland: California, Latin America and Spain,’ Architectural History 59 (2016): 311–52.
- For the palm tree in Southern California, see Jared Farmer, Trees In Paradise: A California History (New York: W.W. Norton & co., 2013) and Kevin Starr, Inventing the Dream: California Through the Progressive Era (New York: Oxford University Press, 1985).
- Quercus pubescens, or the downy oak, is among the most common species in the region.
- Capri, of course, had been a tourist destination since antiquity, but like much of Italy, it underwent a tourist boom during the so-called economic miracle and particularly from 1958–1963, when Neutra designed the sanatorium. See David Forgacs and Stephen Gundle, Mass Culture and Italian Society from Fascism to the Cold War (Bloomington: Indiana University Press, 2007). On Capri’s geomorphology, see M. Pennetta and E.L. Russo, ‘Landslides in Sea Cliffs Area Along the Capri Coast (Gulf of Naples, Italy),’ in C. Margottini, P. Canuti, and K. Sassa, eds., Landslide Science and Practice (Berlin; Heidelberg: Springer, 2013), 5: 119–27.

– Sylvia Lavin