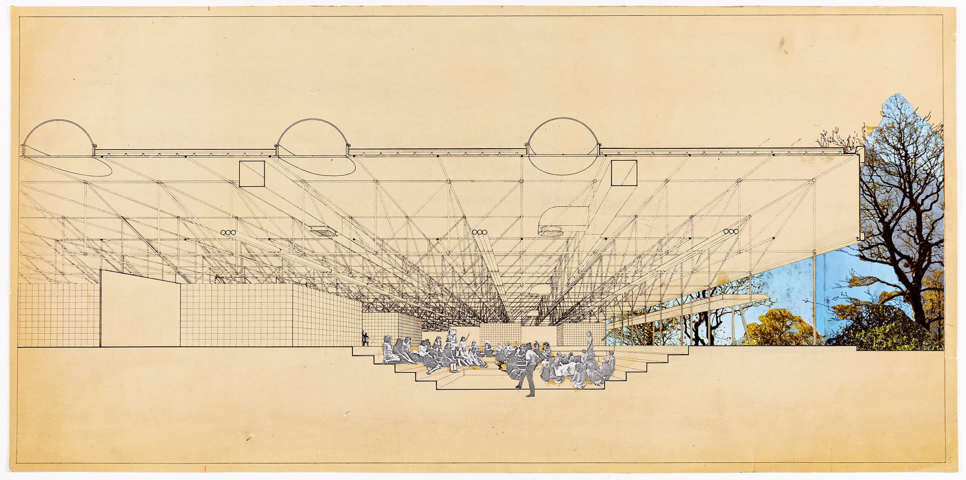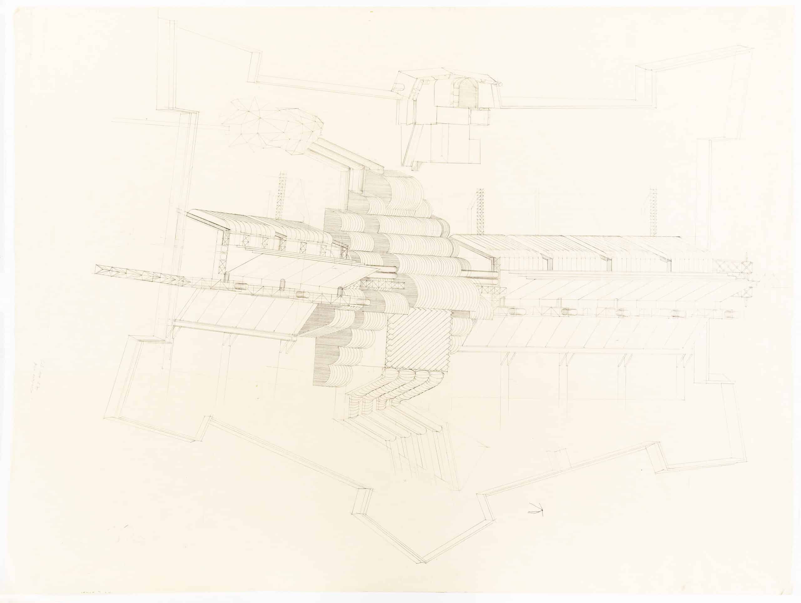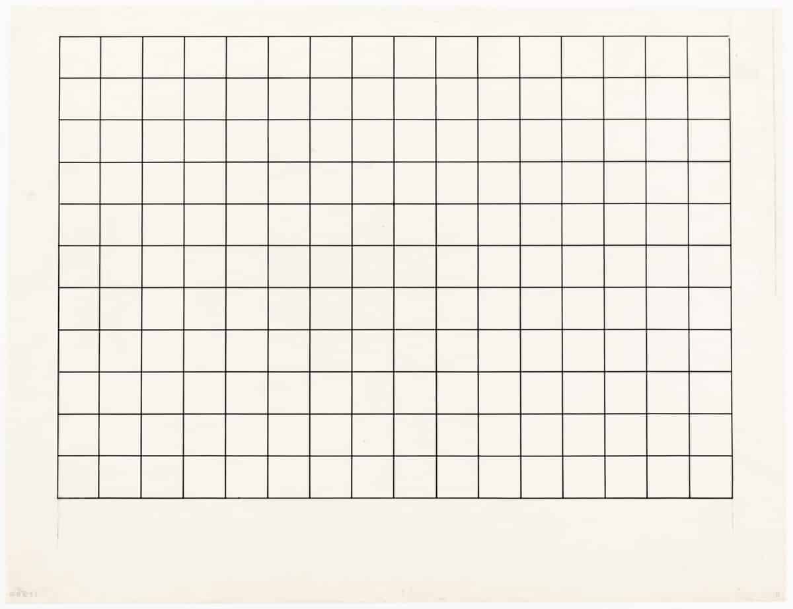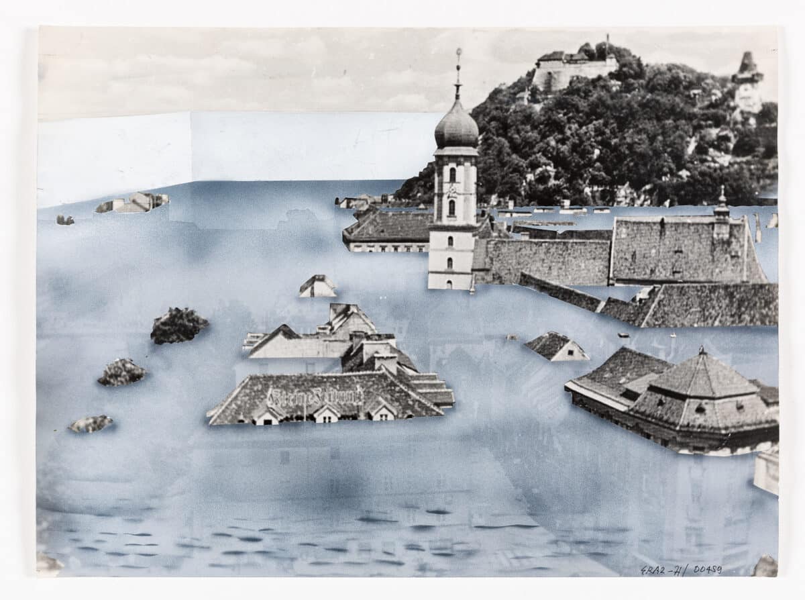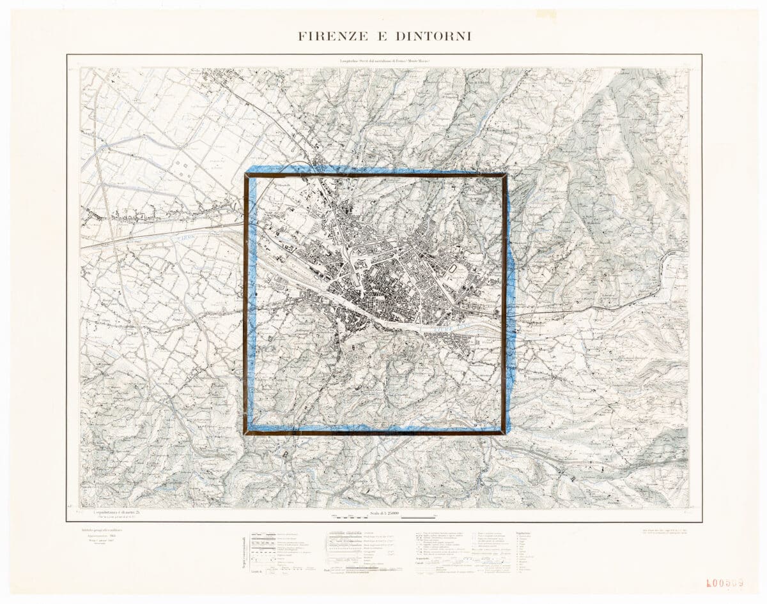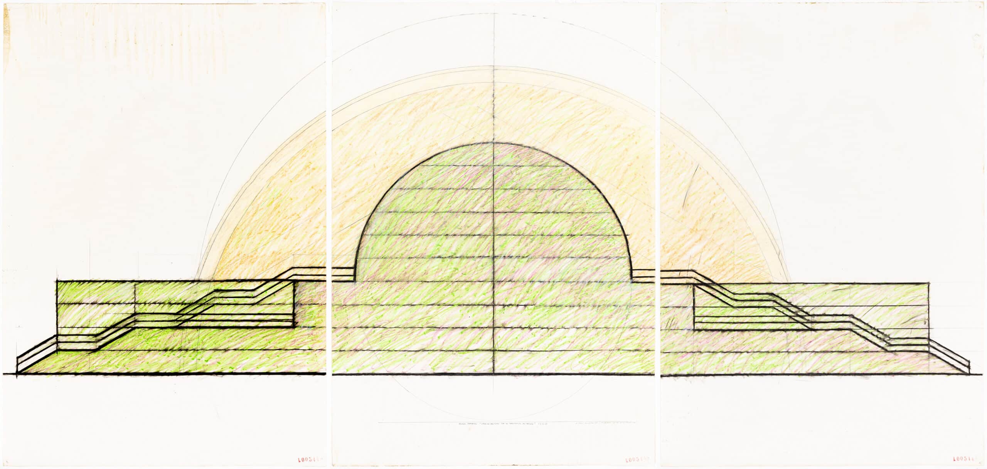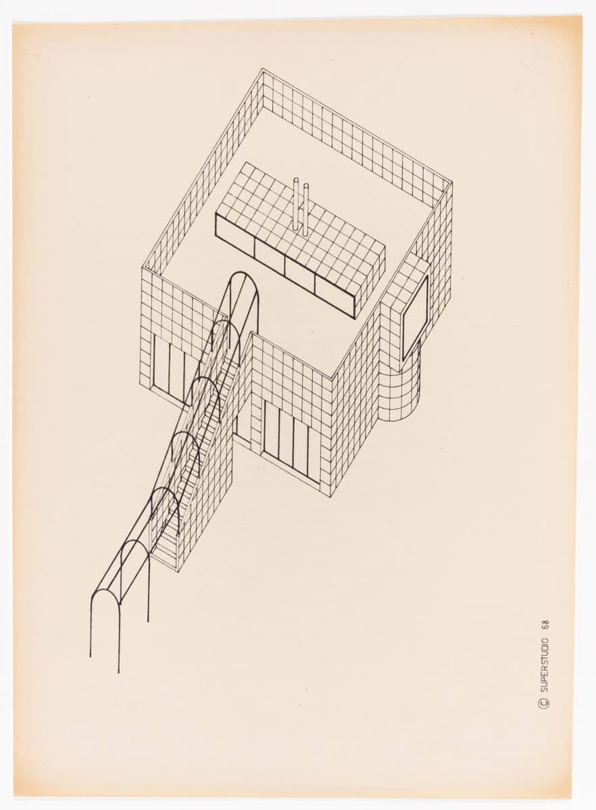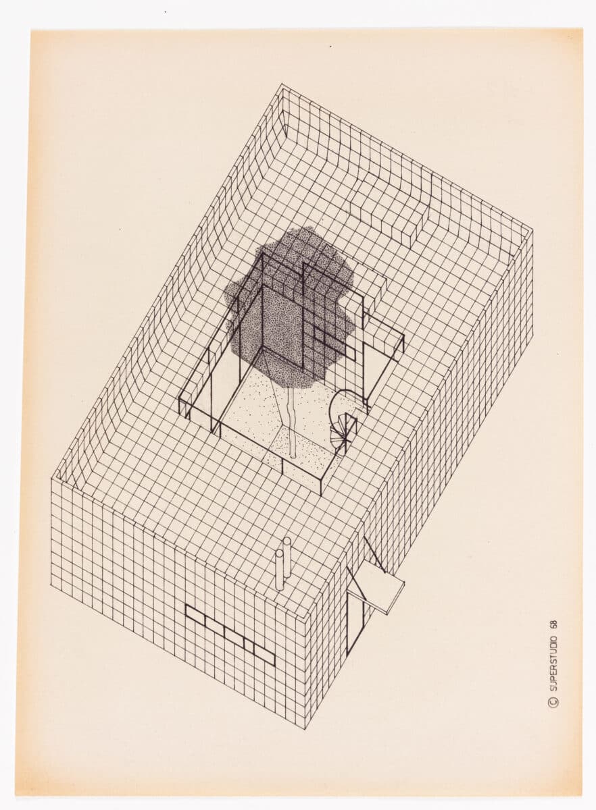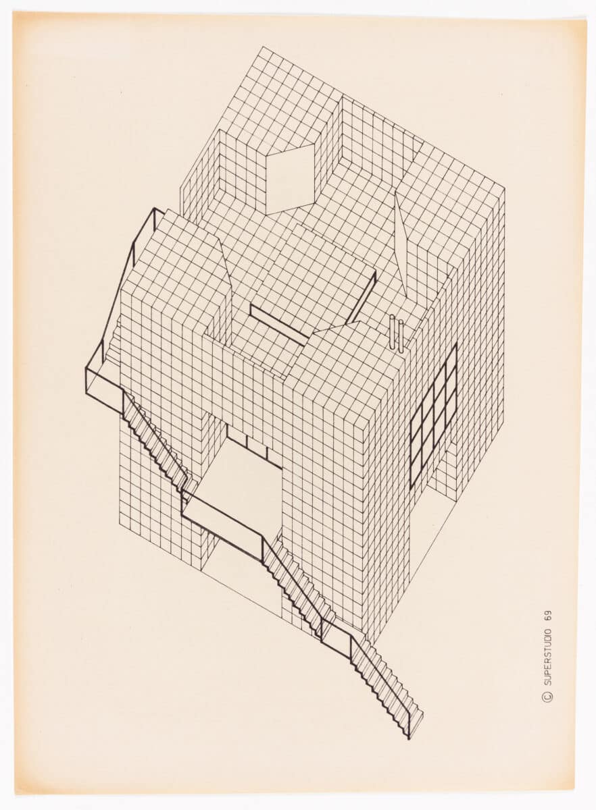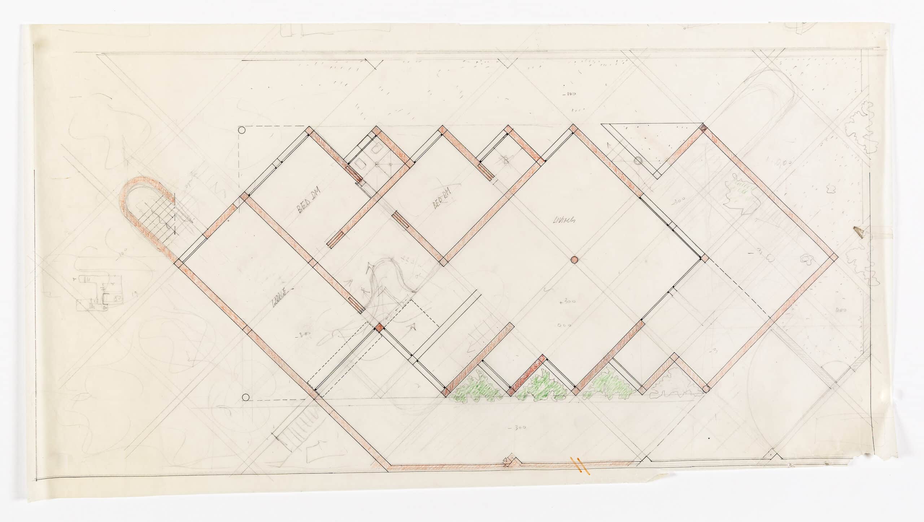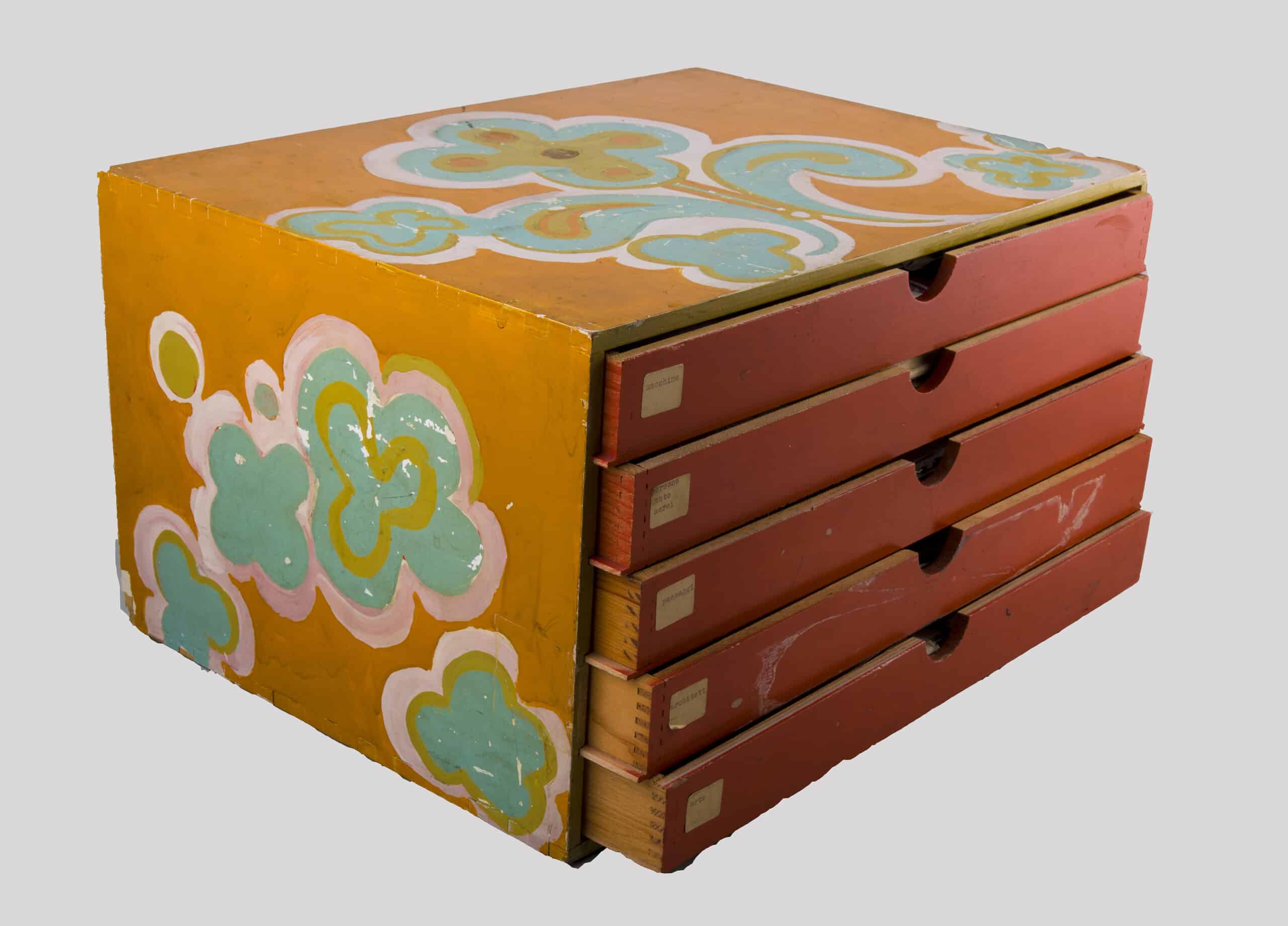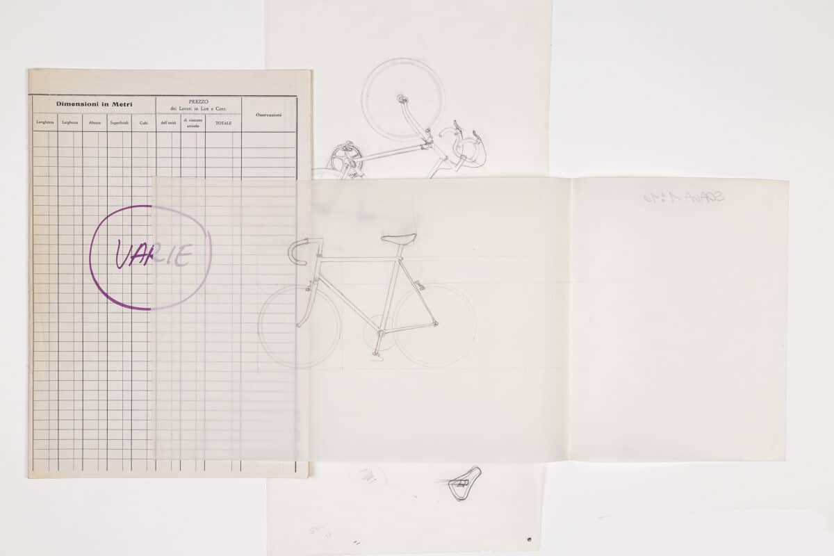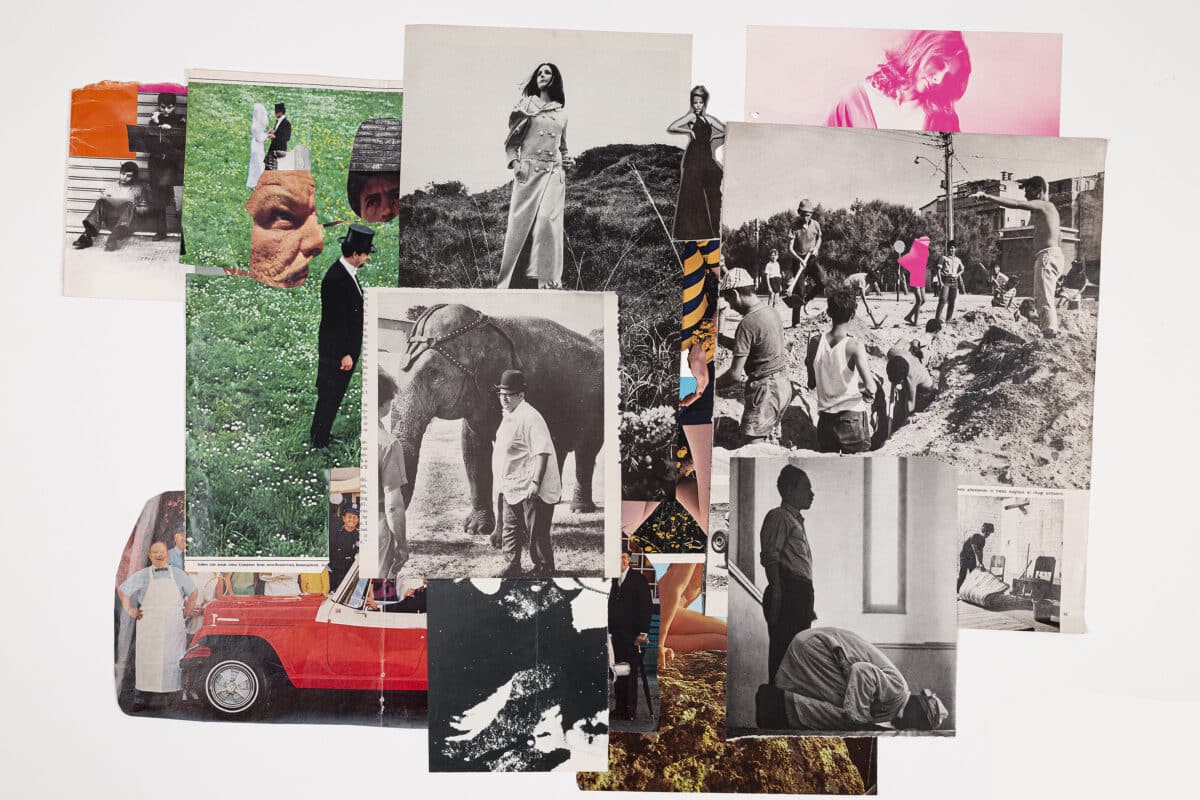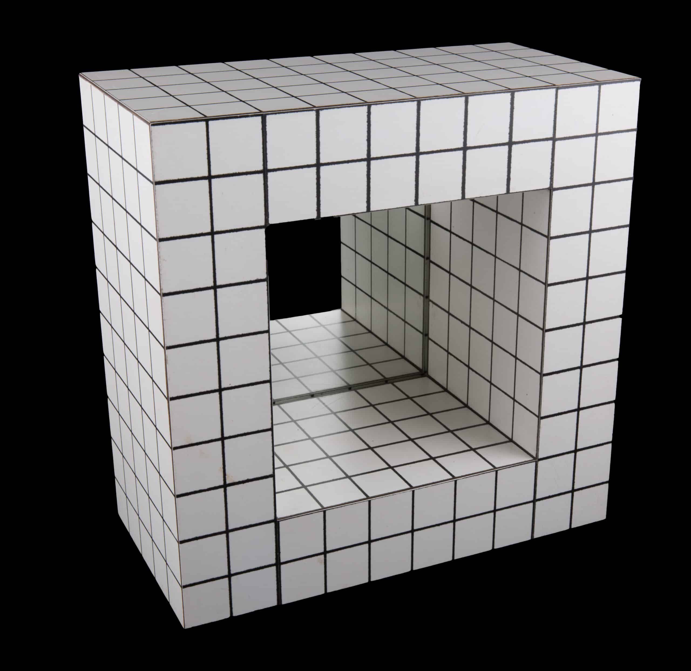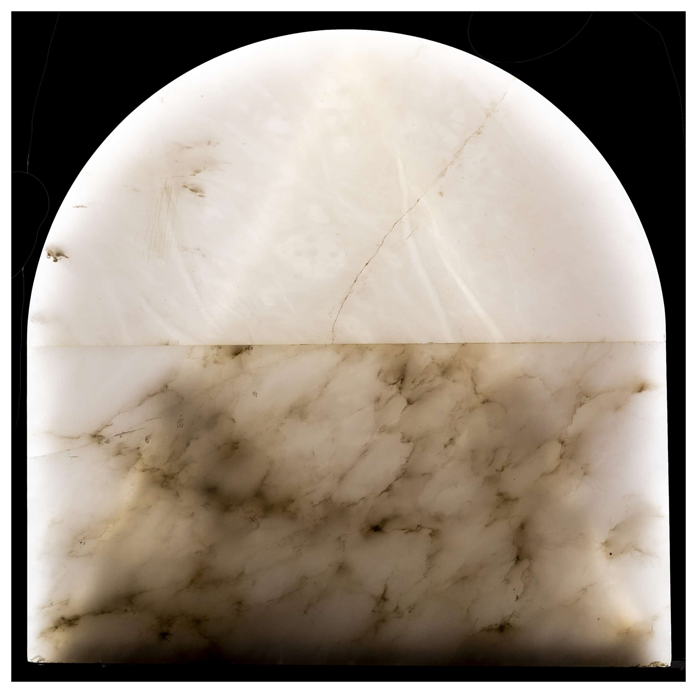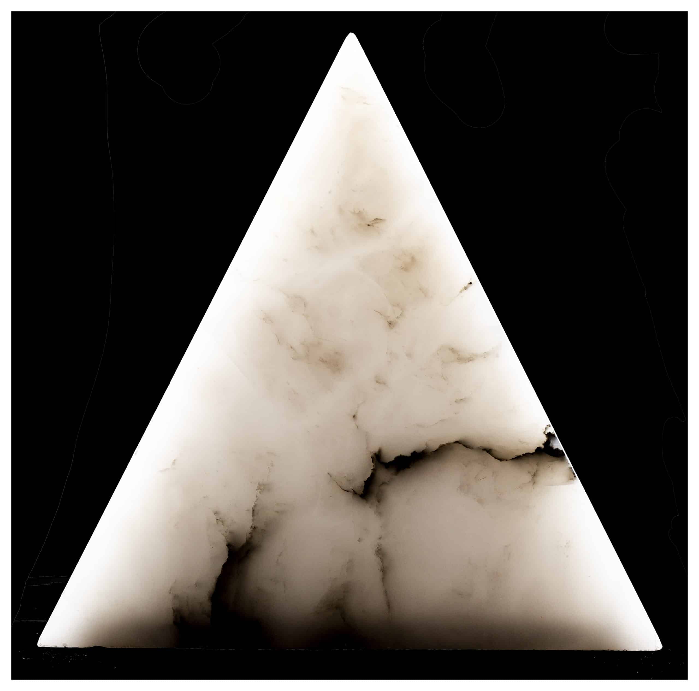Collection Guide: Adolfo Natalini & Superstudio
– James Dunbar and Editors
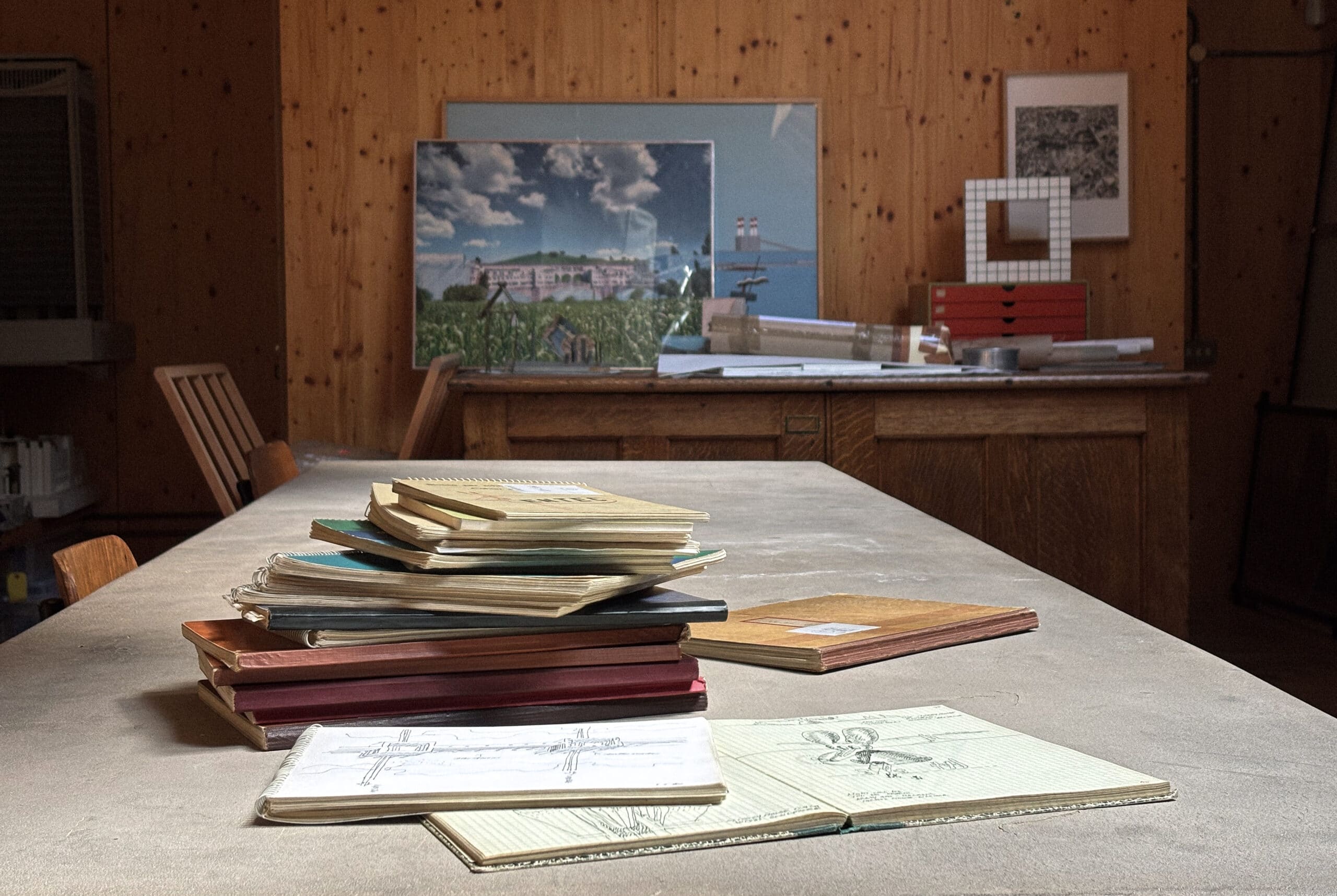
Adolfo Natalini (1941–2020) was an Italian architect. A member of the ‘School of Pistoia’ Pop Art group in the early 1960s, Natalini combined his Pop aesthetic with critique and irony in his thesis work at the University of Florence School of Architecture, graduating in 1966.[1] Soon after, he co-founded Superstudio with Cristiano Toraldo di Francia and staged exhibitions in 1966 and 1967. Superstudio approached architecture critically, developing abstract and theoretical projects for publication and exhibition. Natalini produced critical texts and conceptualised a number of projects in the Drawing Matter Collection, notably the Continuous Monument, the Architectural Histograms, and the Voyage into the Realms of Reason. Natalini taught architecture at the University of Florence and was also a visiting professor and guest lecturer in the UK and the US during the early 1970s.
Read all writings on Adolfo Natalini and Superstudio.
View the complete Drawing Matter Collections of Adolfo Natalini and Superstudio.
1966–1986
Sketchbooks, 20 volumes
Twenty sketchbooks of various subjects: spanning from his Pop Art influences (DMC 2134.22), diagrams of ‘things to live with’ (DMC 2137.28), and early images of the Continuous Monument (DMC 2083.57). Sketchbooks include prototypes of furniture (DMC 2139.20), layouts and iterations of the Superstudio projects, and even the mundane meetings regarding project status, budgets, and schedules. Natalini provides some insight on the sketchbooks in his essays On Drawing and The Problem with Rainbows.
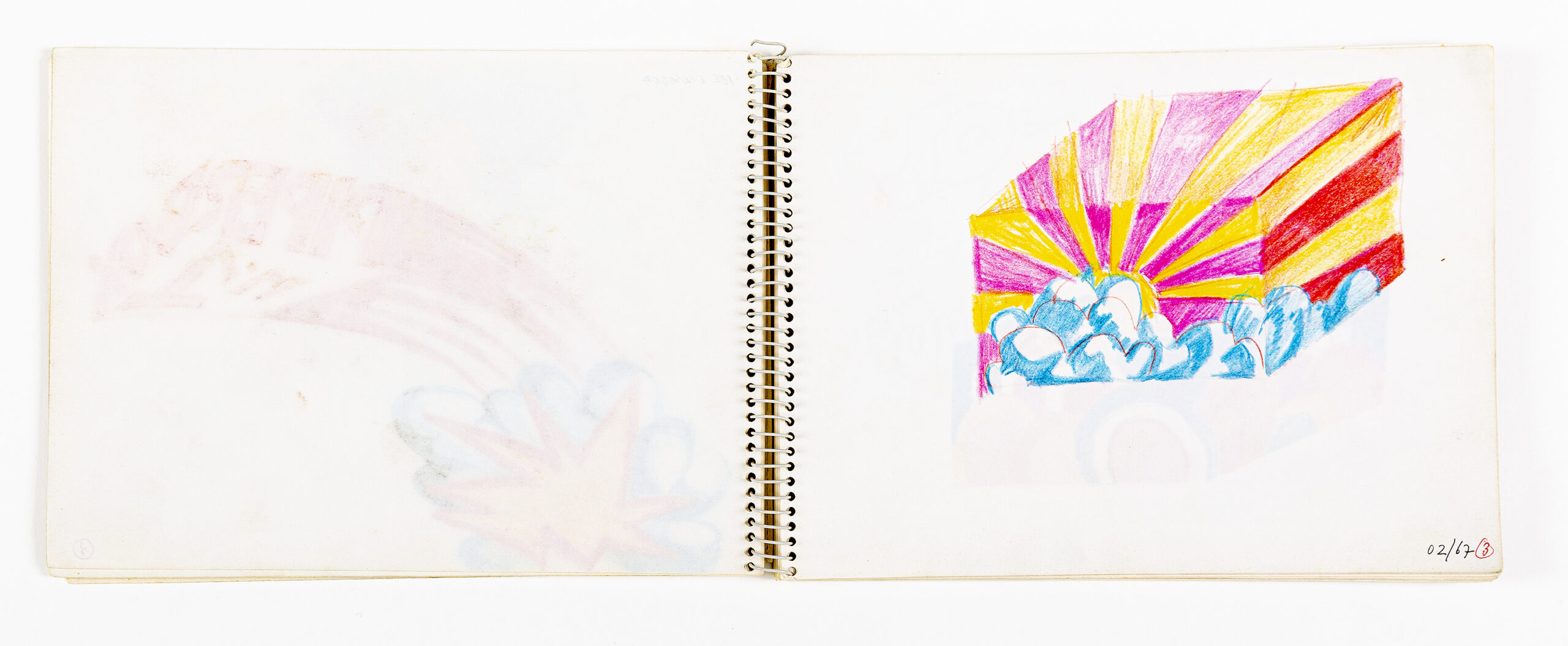
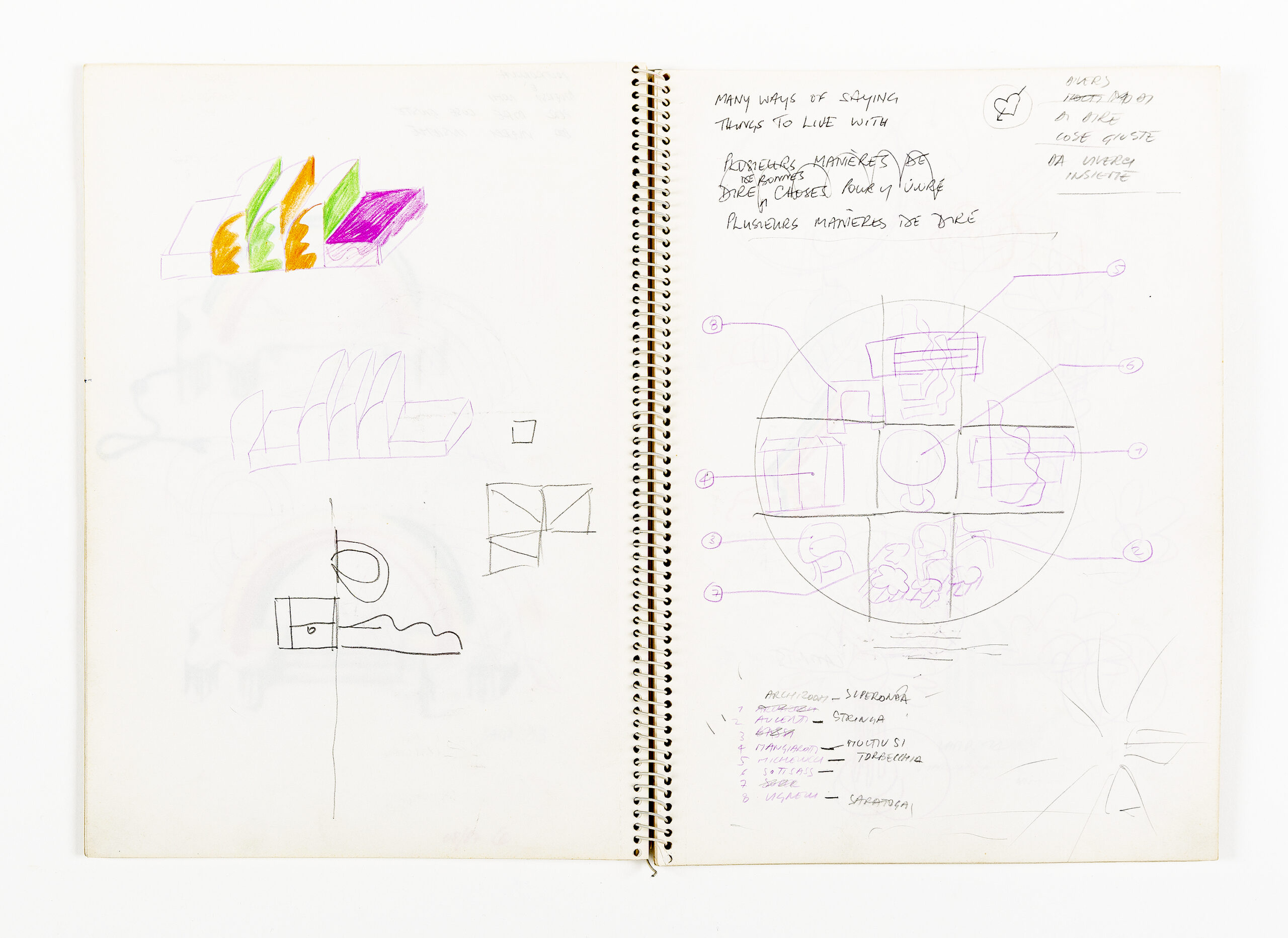
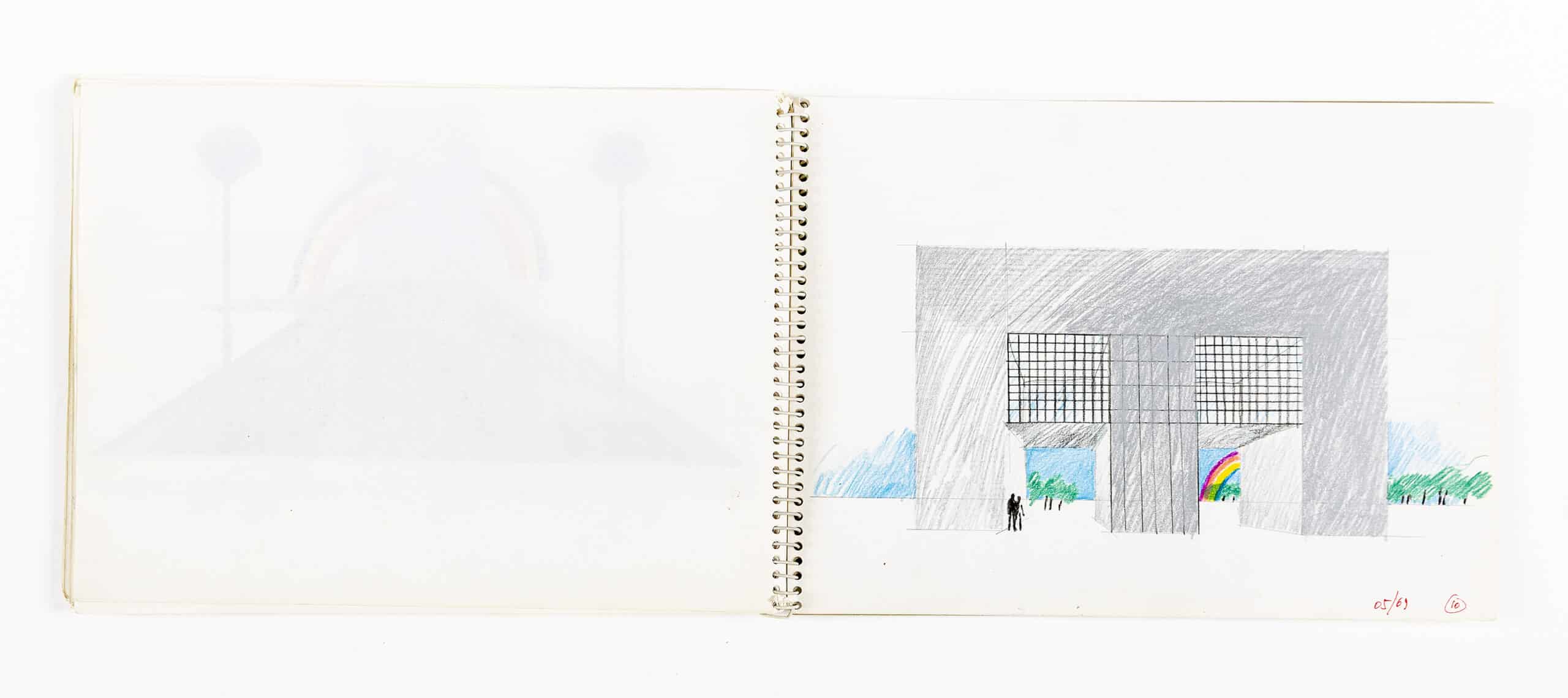
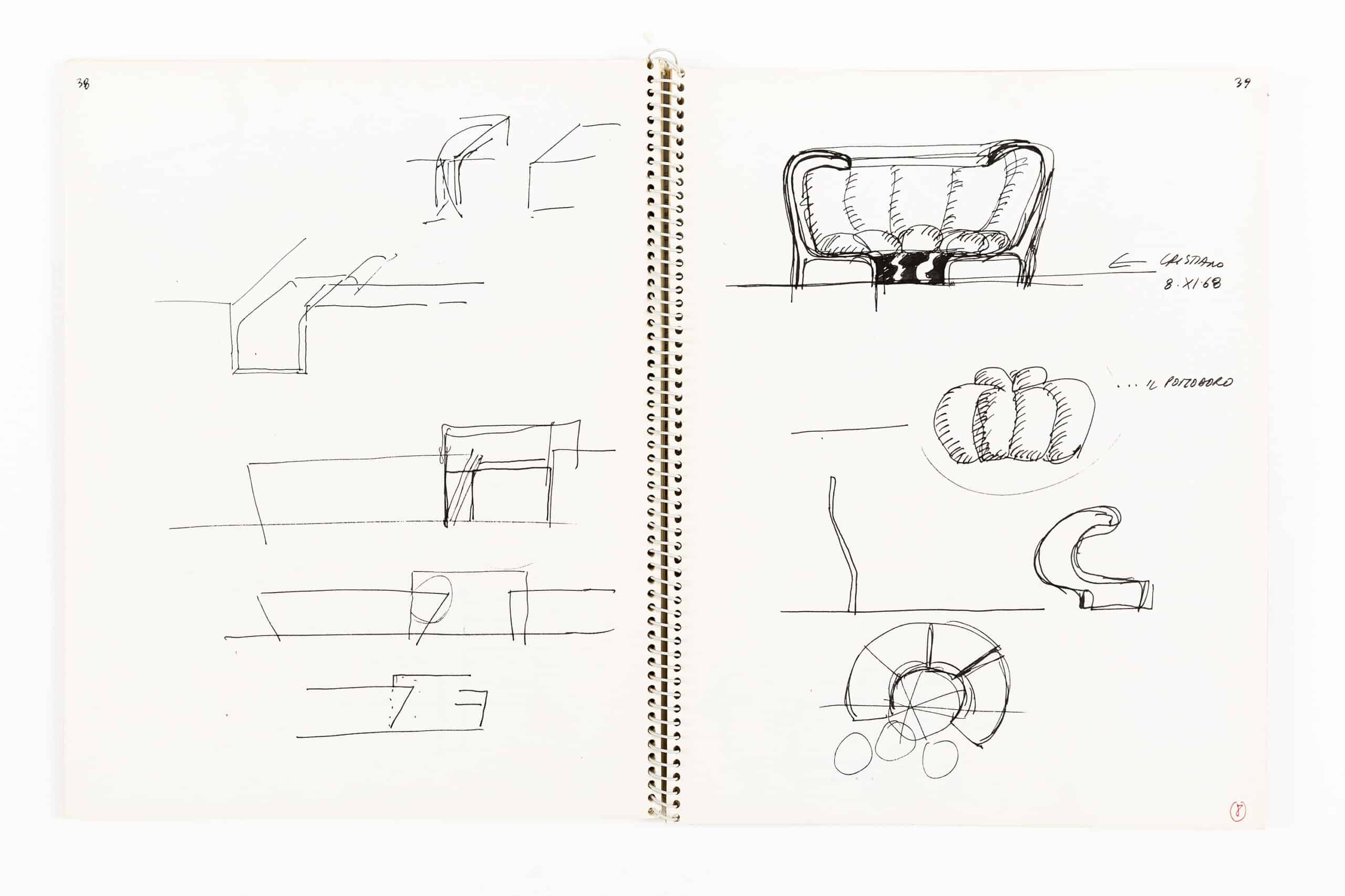
1969–2018
The Continuous Monument
The Continuous Monument is provocative and enigmatic. Published in Casabella in 1971, the storyboard includes the description that ‘Our story is just a parable of formalization, so it is a story of deserts, both natural and artificial…’.[3] The Continuous Monument is the ‘architectural model of total urbanization’ (panel 59) with ‘all operations per absurdum in grandiose style’ (panel 72). Natalini writes about this for Drawing Matter in The Continuous Monument, and Ludwig Engel addresses components of the work in his Superstudio: Another Mirror Image. The Continuous Monument is a critique of both history and the future, ‘…and all history lies between chaos and architecture’.[4]
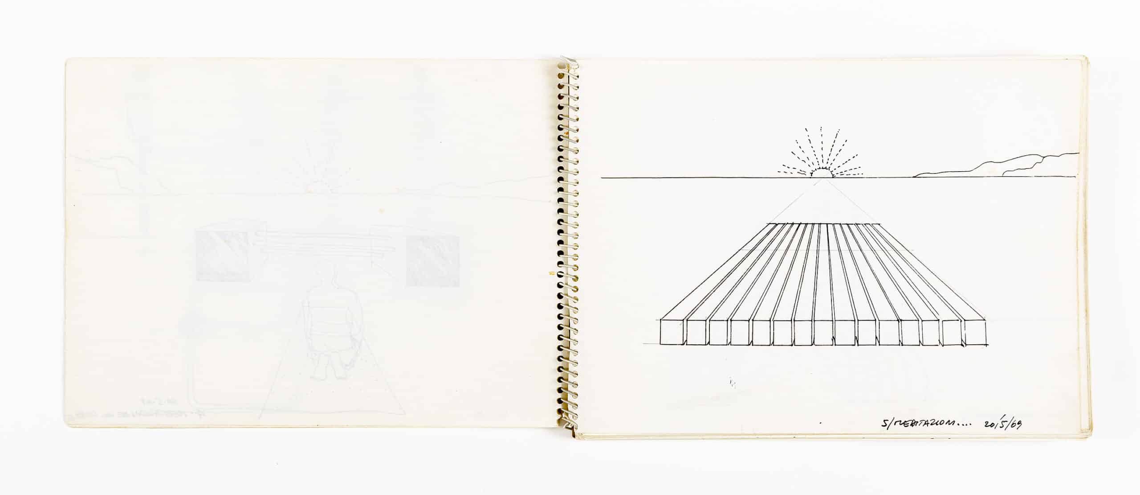
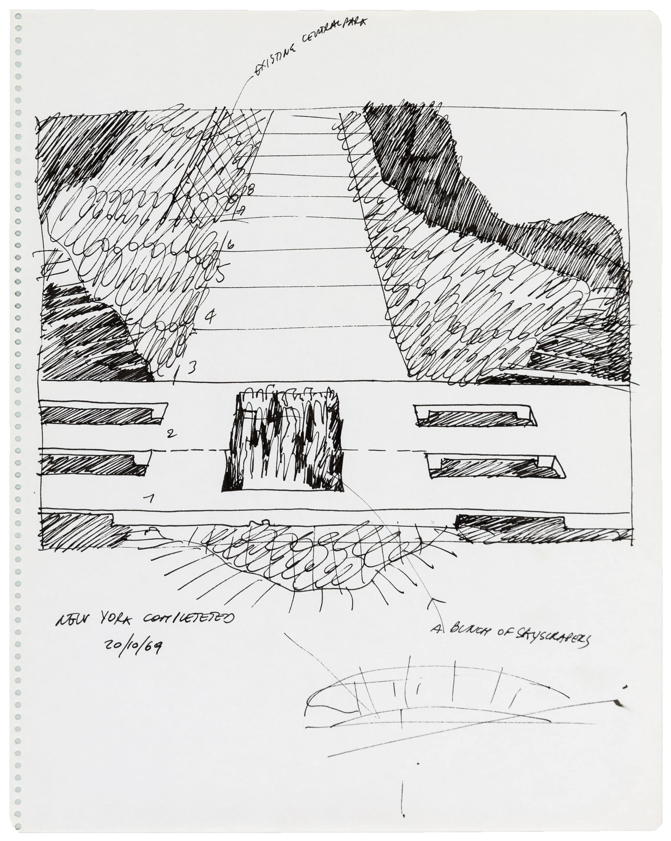
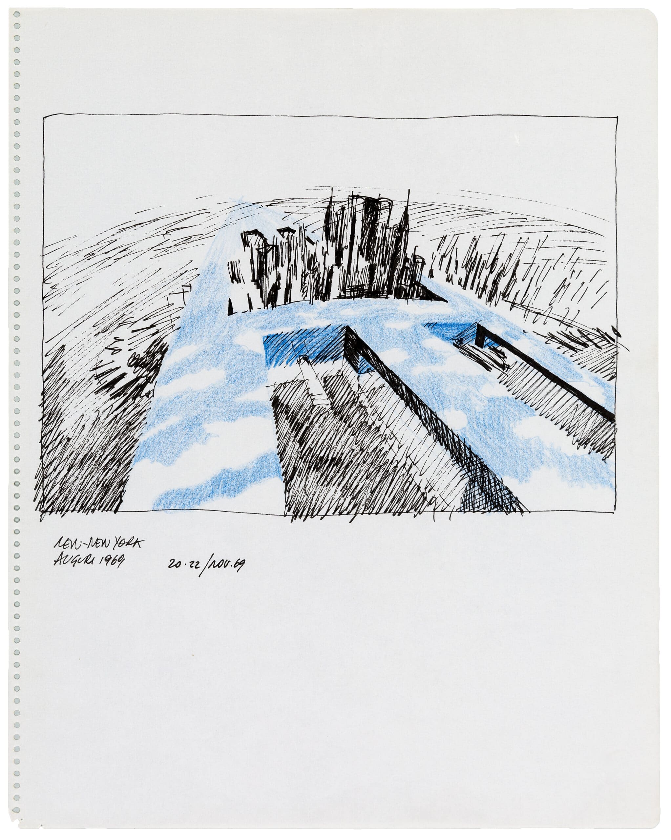
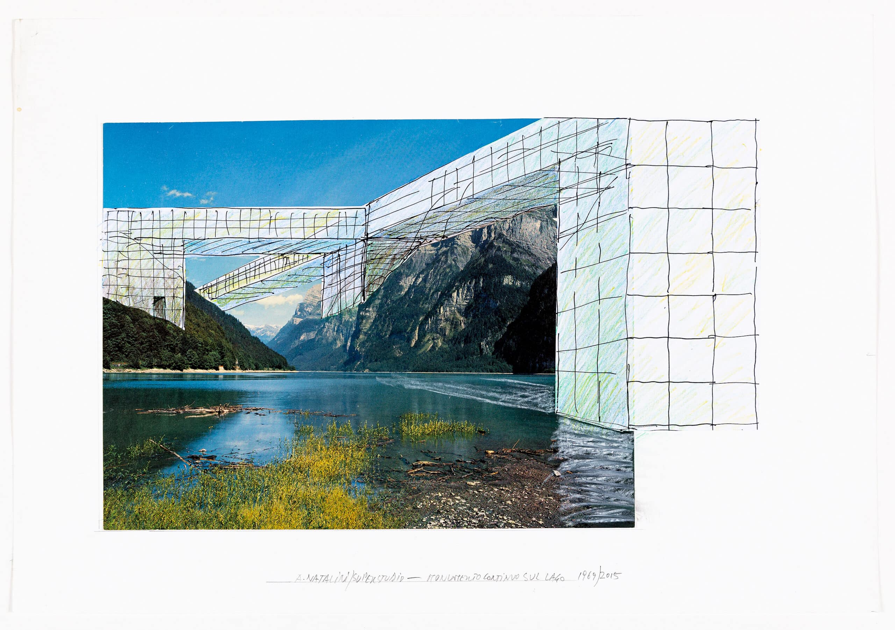
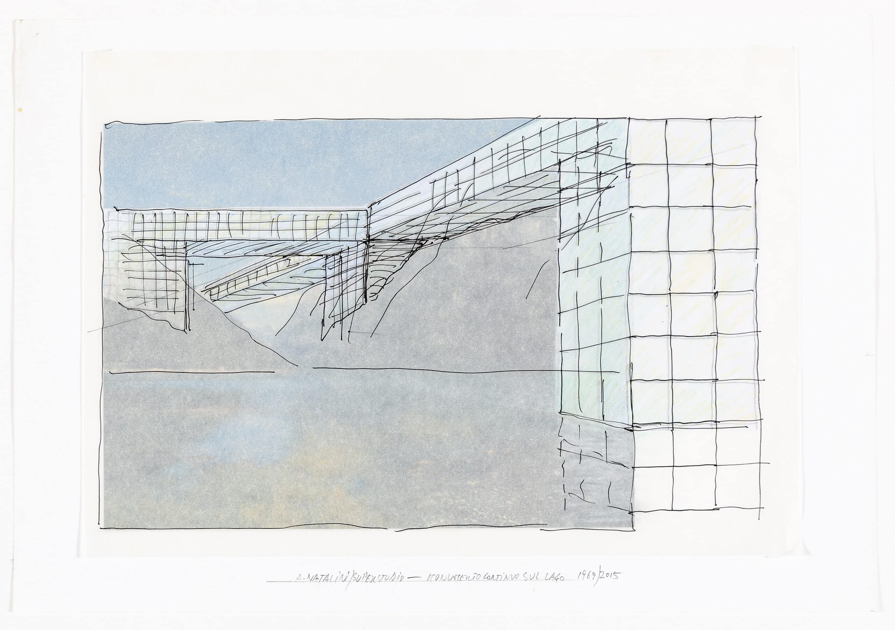
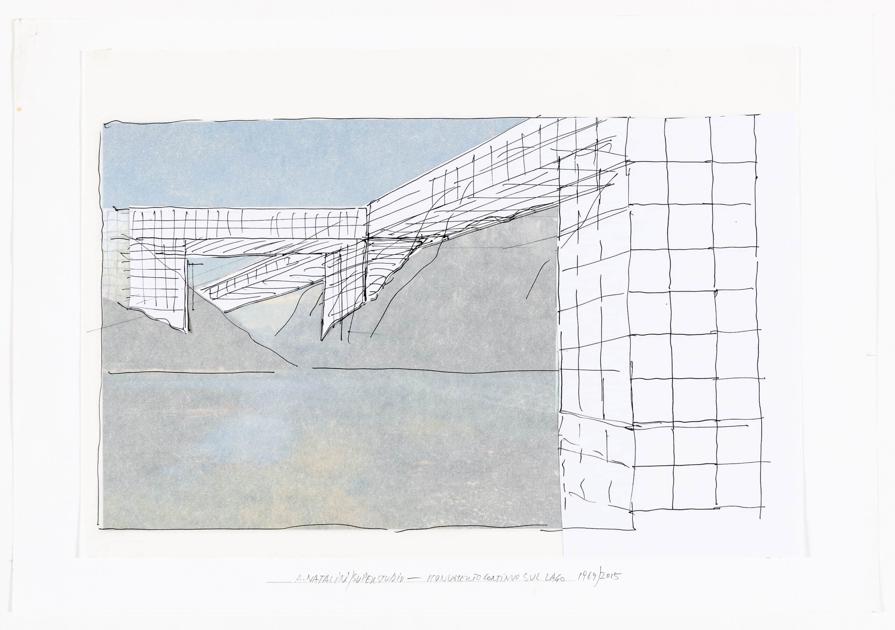
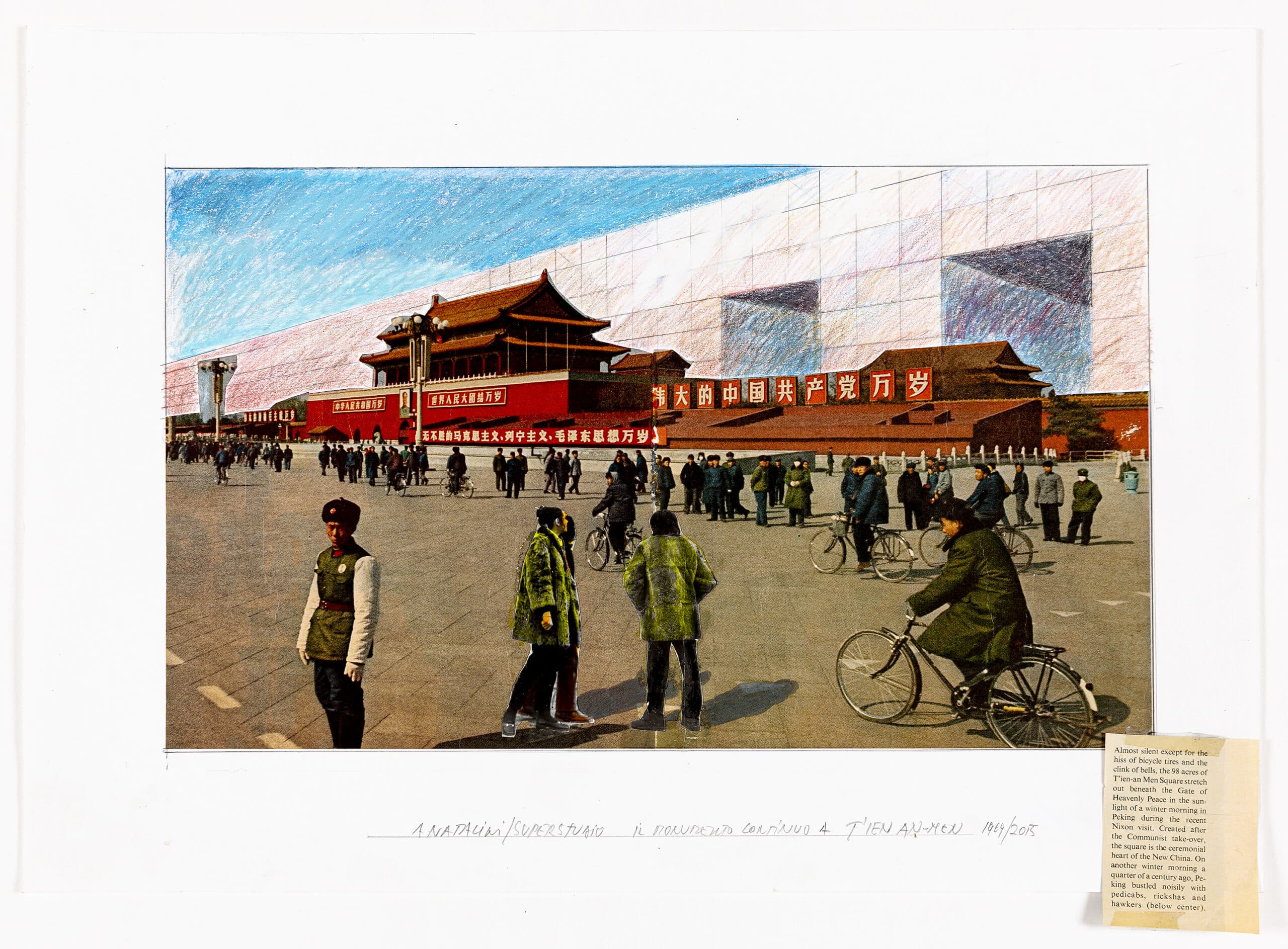
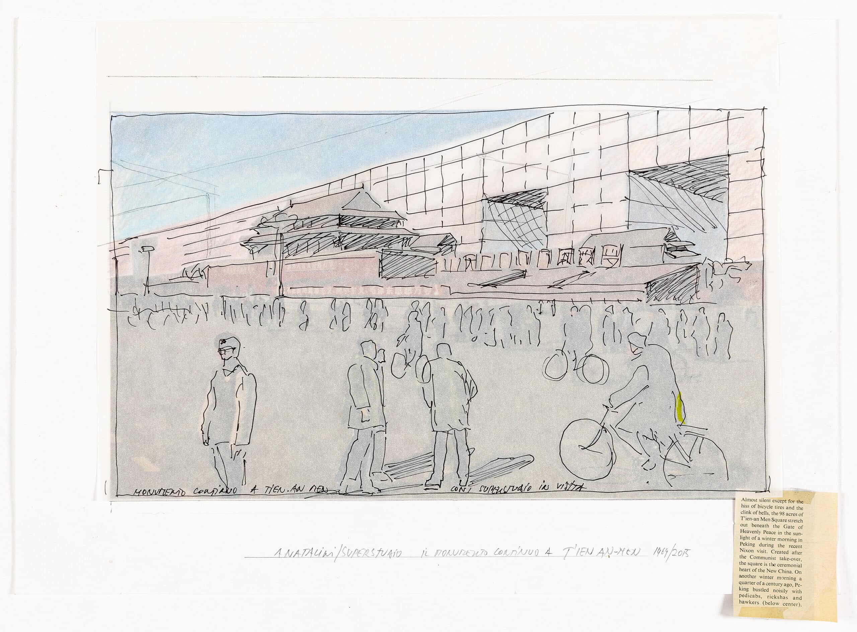
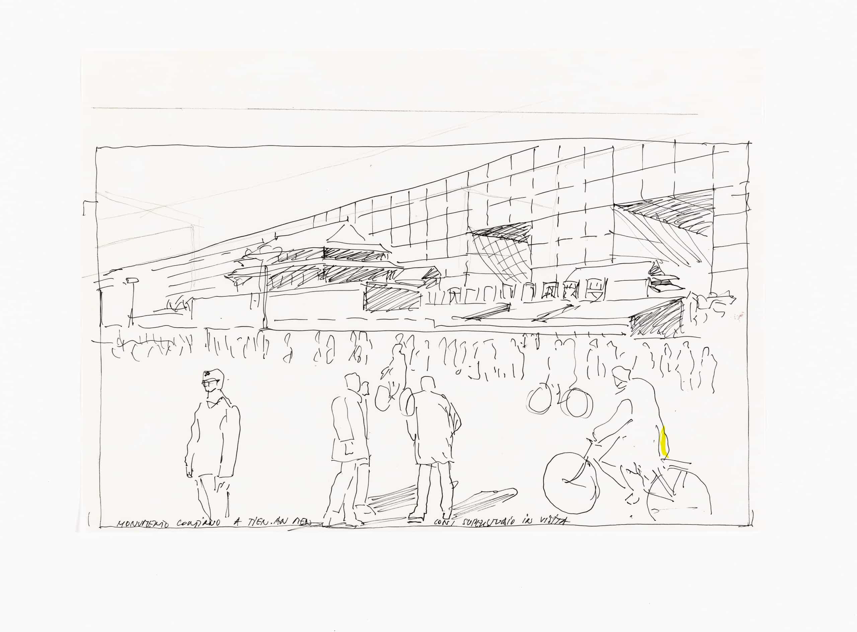
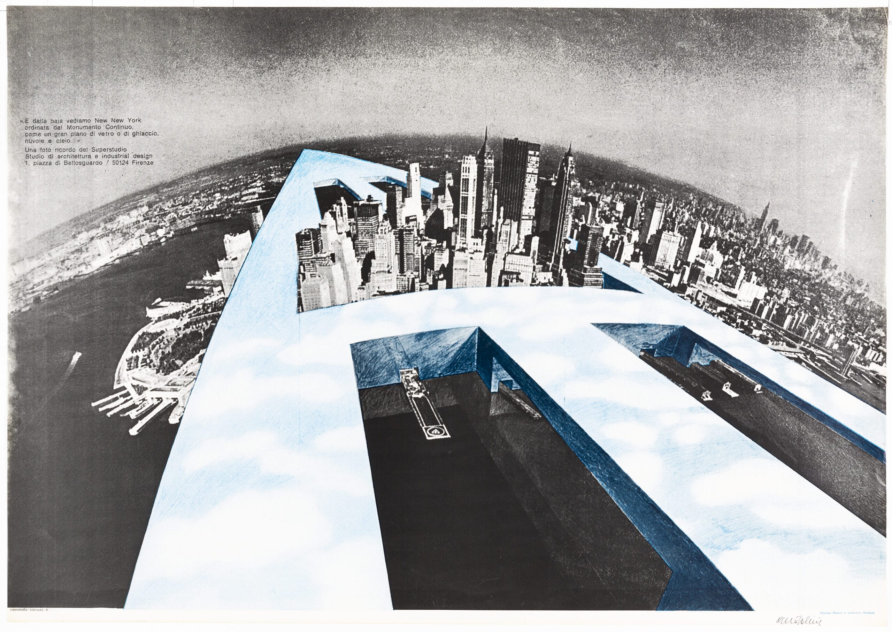
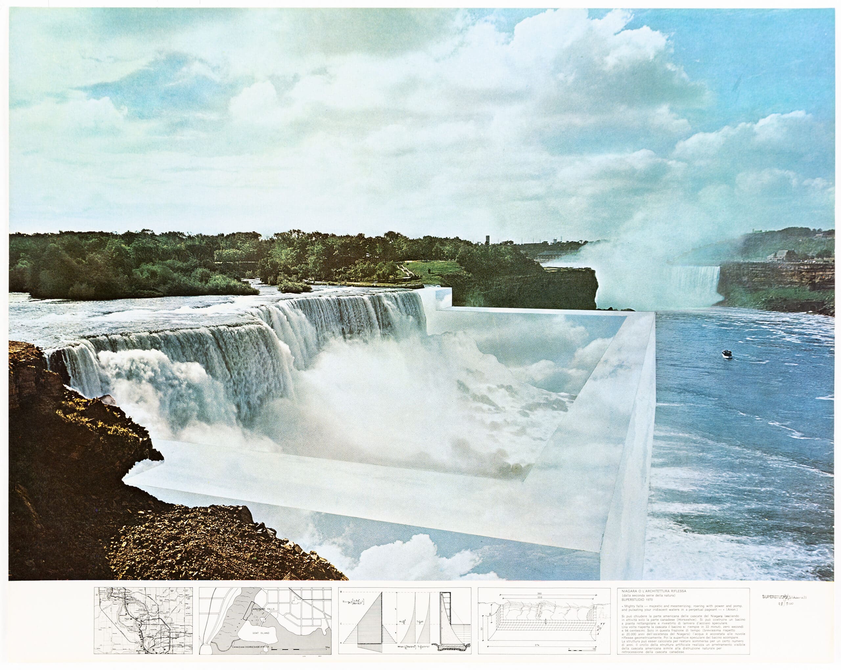
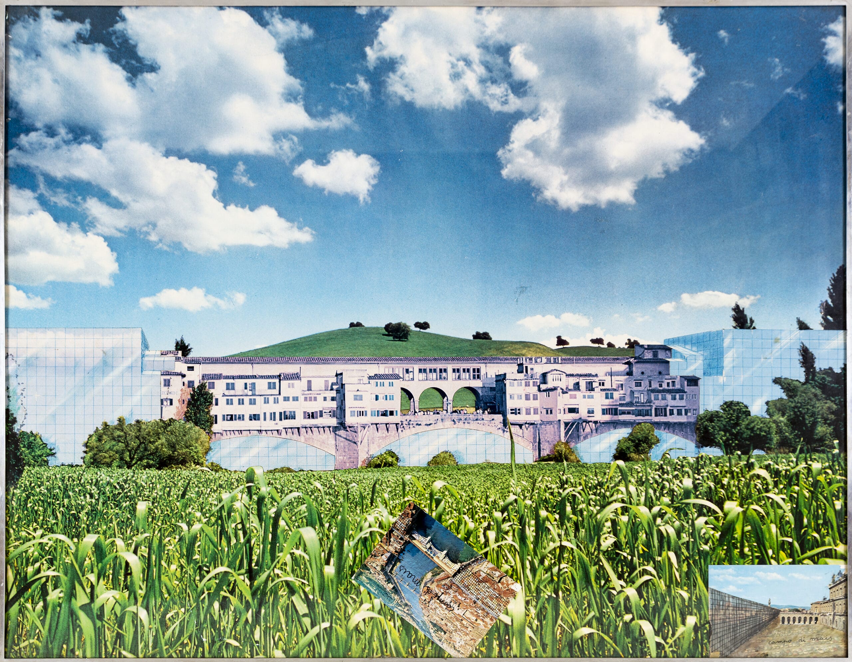
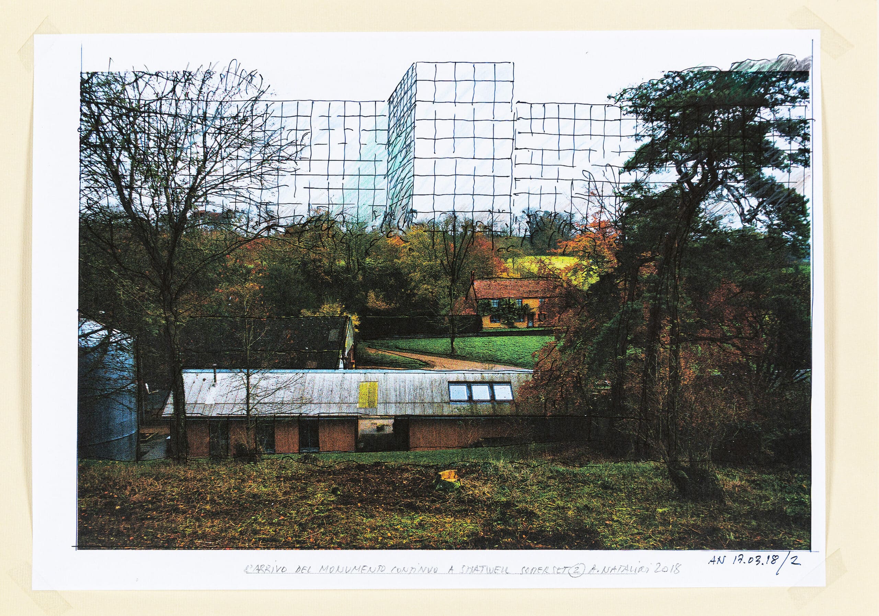
1969–1970s
Histograms of Architecture
The Histograms (first published in Domus 497 in 1971) were developed alongside the Continuous Monument and the Supersurface. All of these were defined by their square grid; the histograms as architectural forms, the Supersurface as an energy grid that covers the earth, and the Continuous Monument as a ‘total urbanization per absurdum’. The histograms were part of Superstudio’s work, ‘always carried out for inventories and catalogues’.[5] The penultimate sentence on the Histogram poster belies their subversive view: ‘we also call the histograms “The Tombs of the Architects”.'[6]
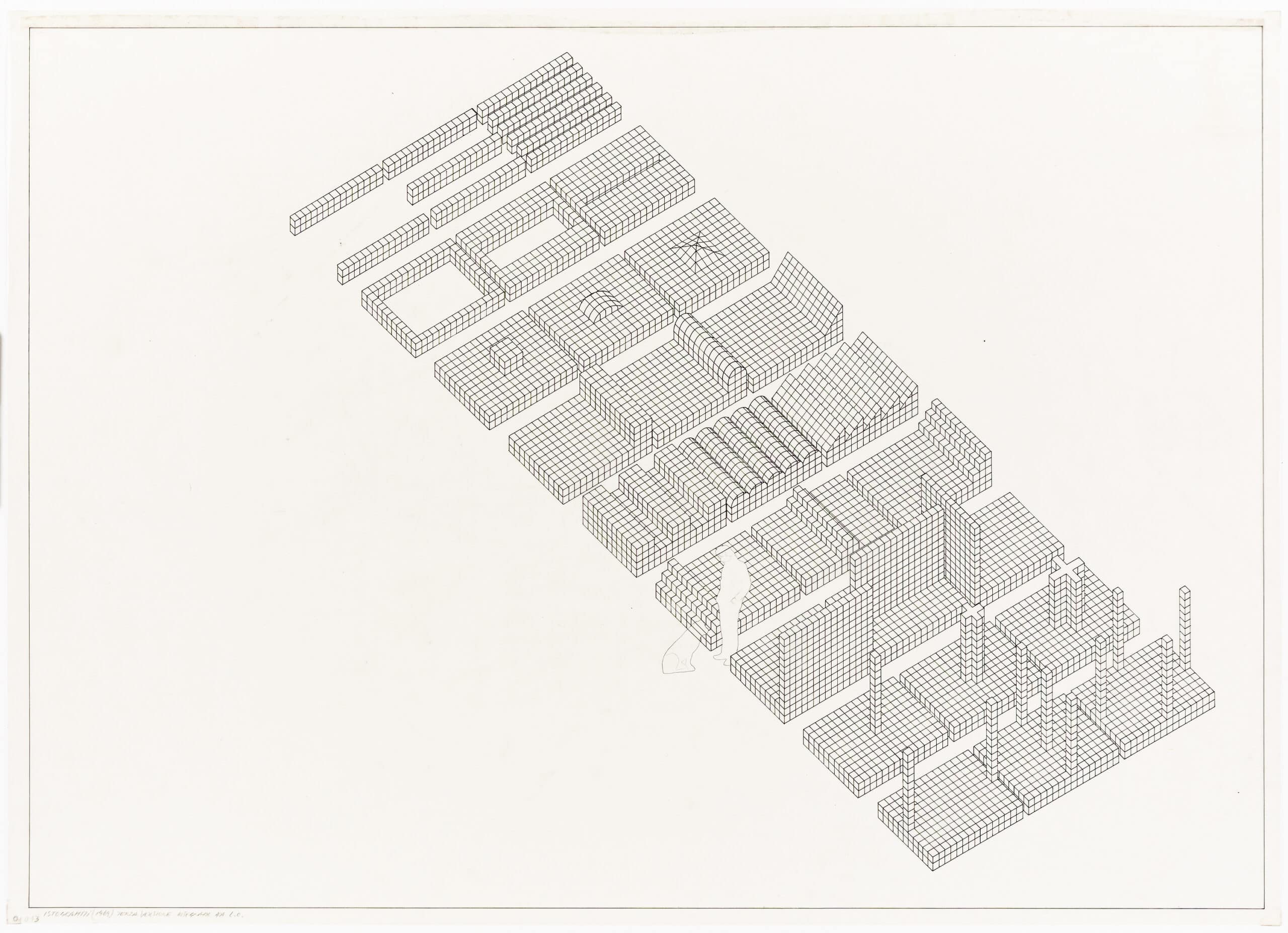
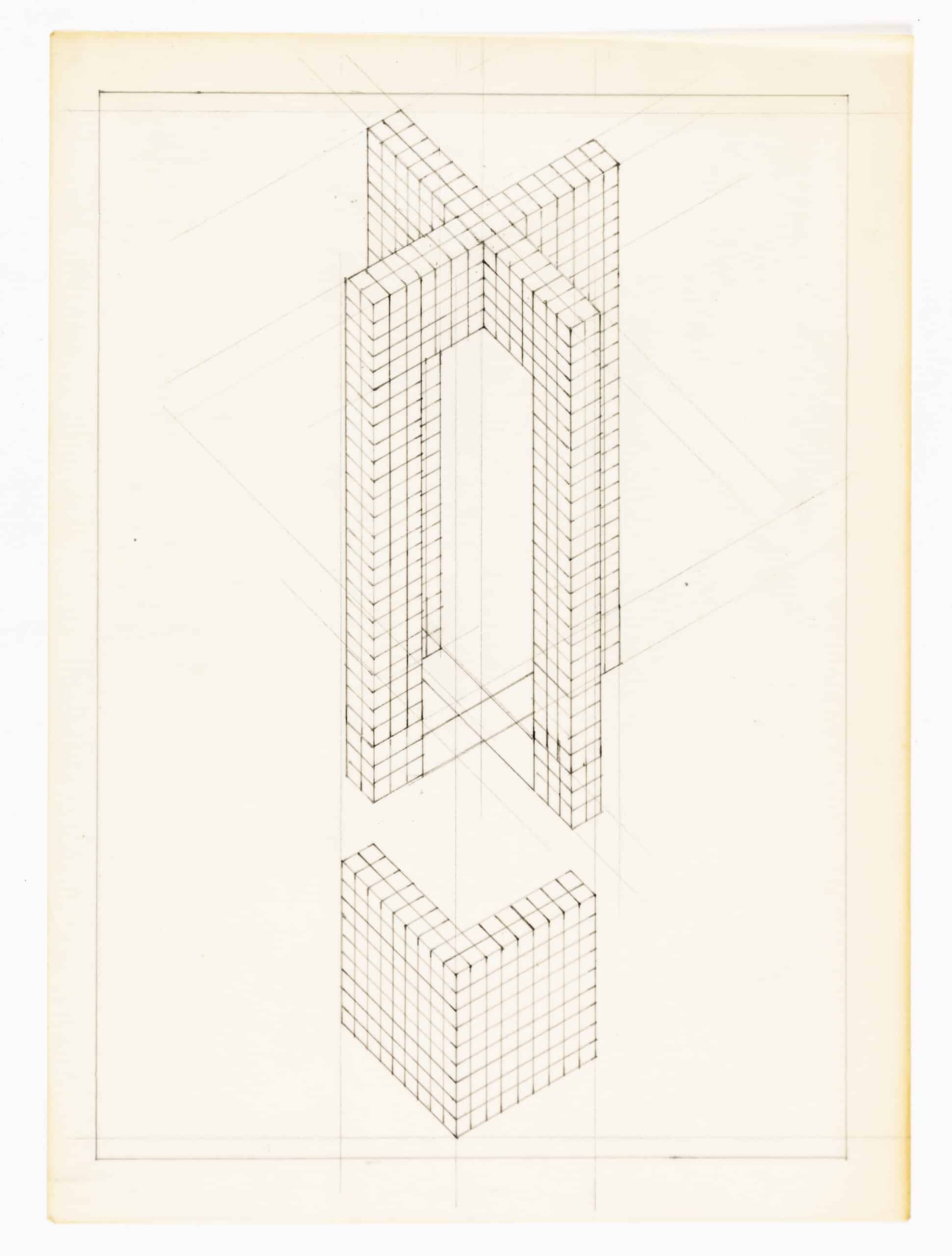
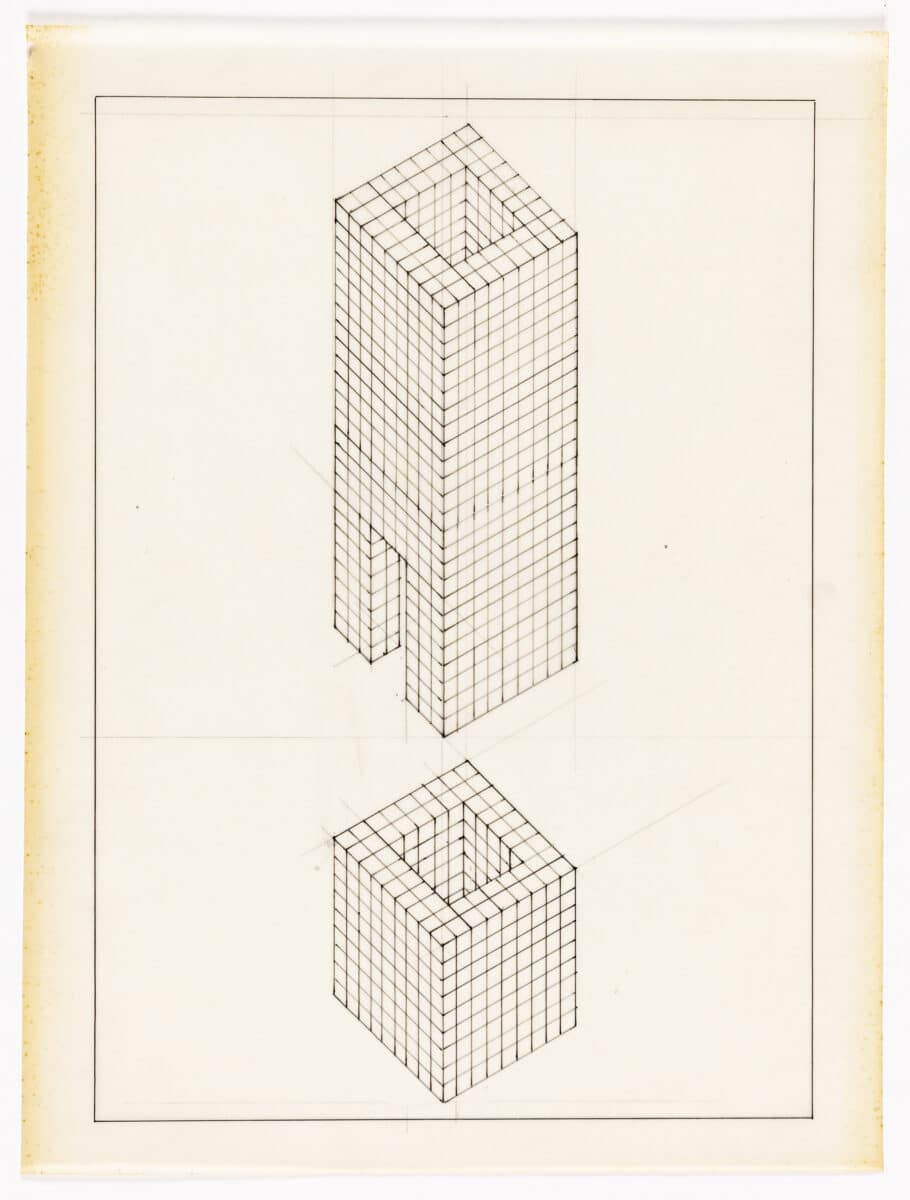
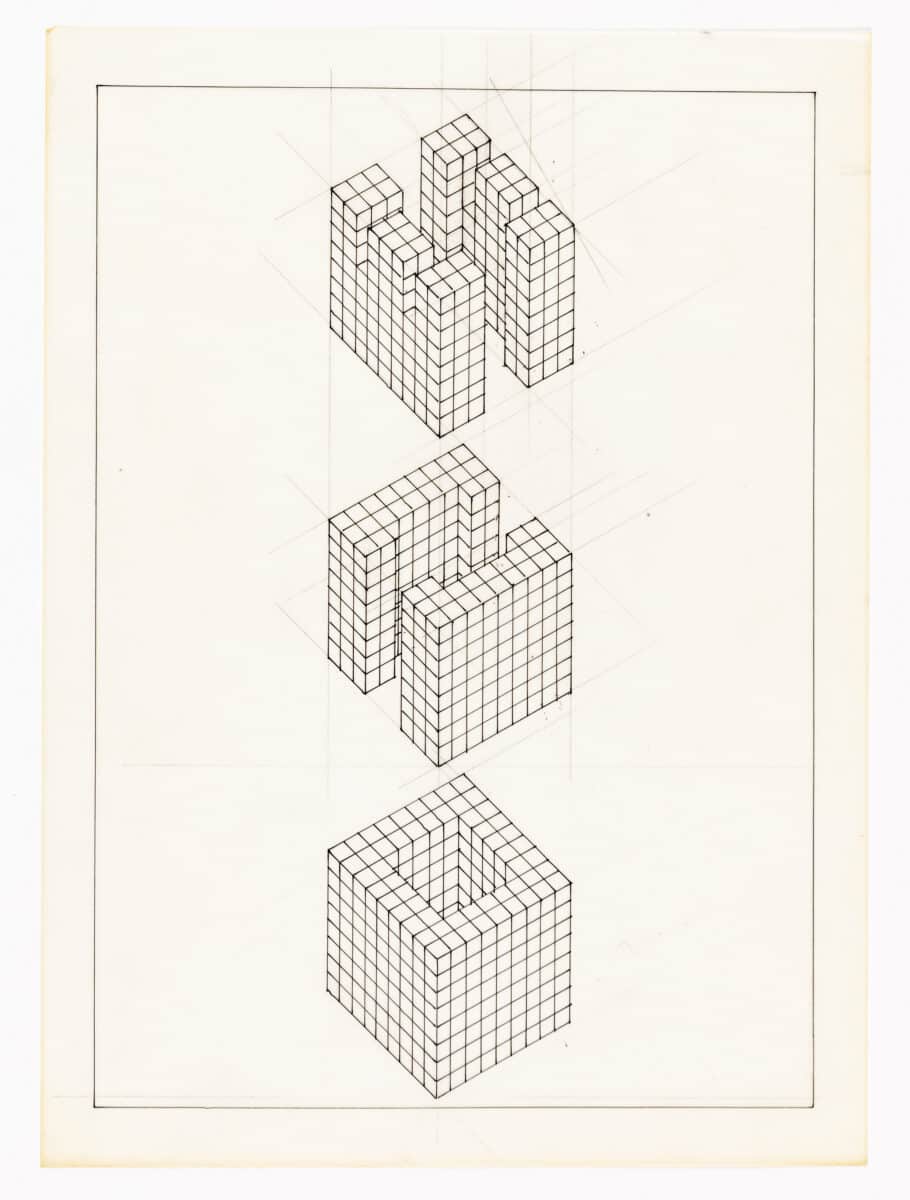
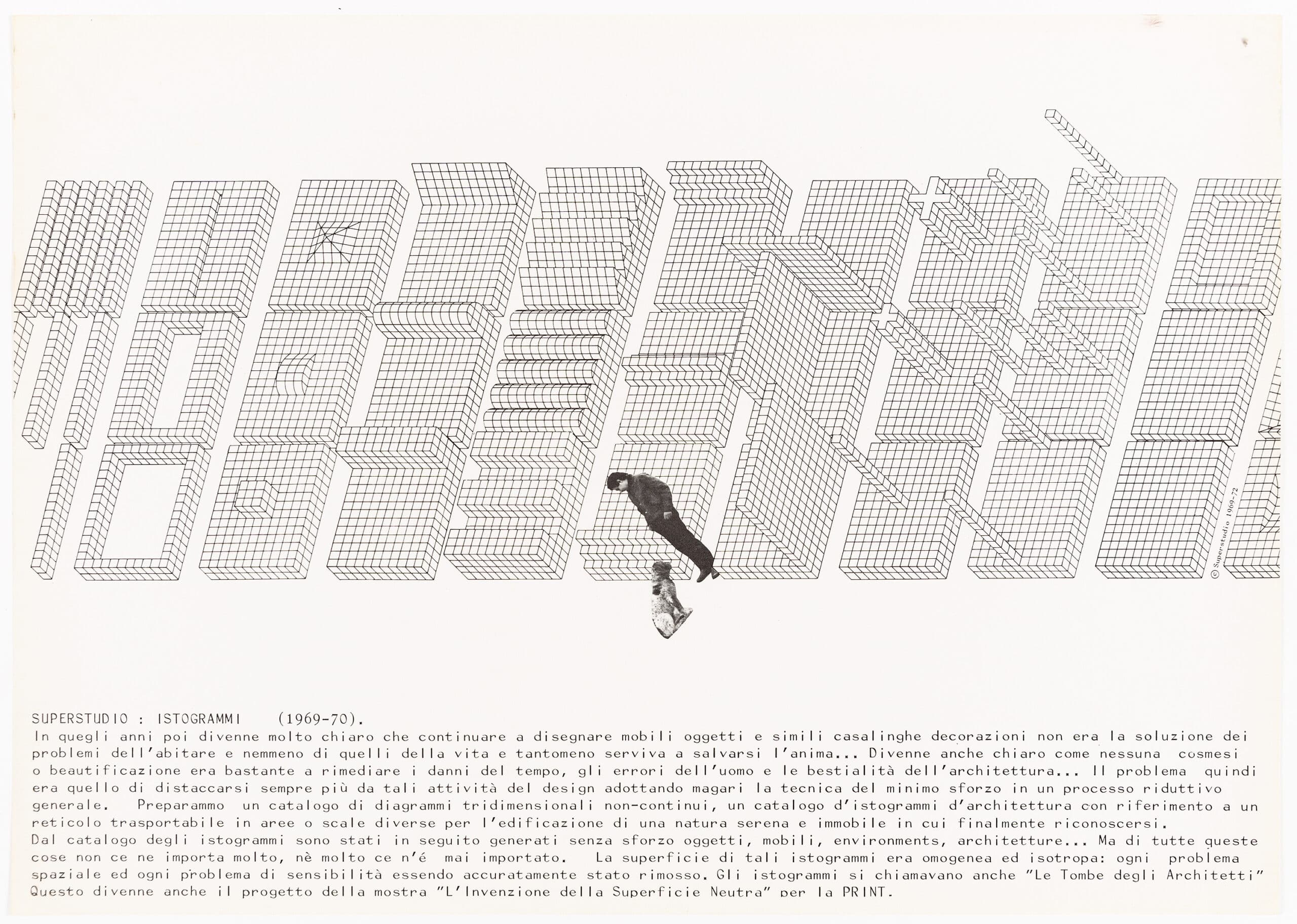
1969–1970s
Voyage into the Realms of Reason
The Voyage into the Realms of Reason (first published in Domus 479 in 1969) became part of the Continuous Monument storyboard in 1971. The accompanying text (DMC 2130) also prefigures the Monument’s storyboard. The voyage is a common theme in Superstudio’s work. In an essay that encompasses Natalini’s ‘American’ sketchbook (DMC 2129), the Continuous Monument, the Voyage into the Realms of Reason, and serendipity, Sophia Banou’s Child’s Play for Drawing Matter conducts a voyage connecting work across the collection.
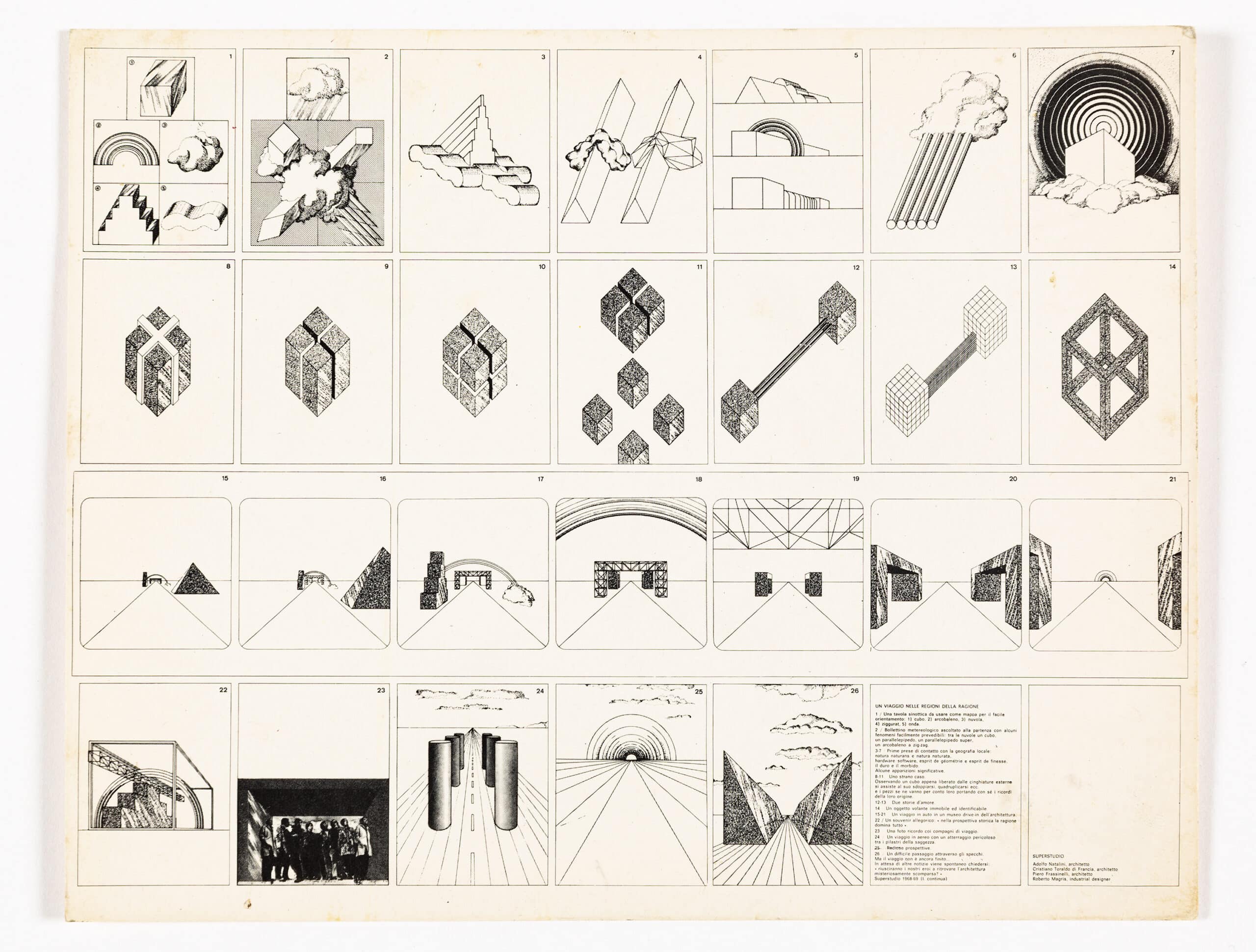
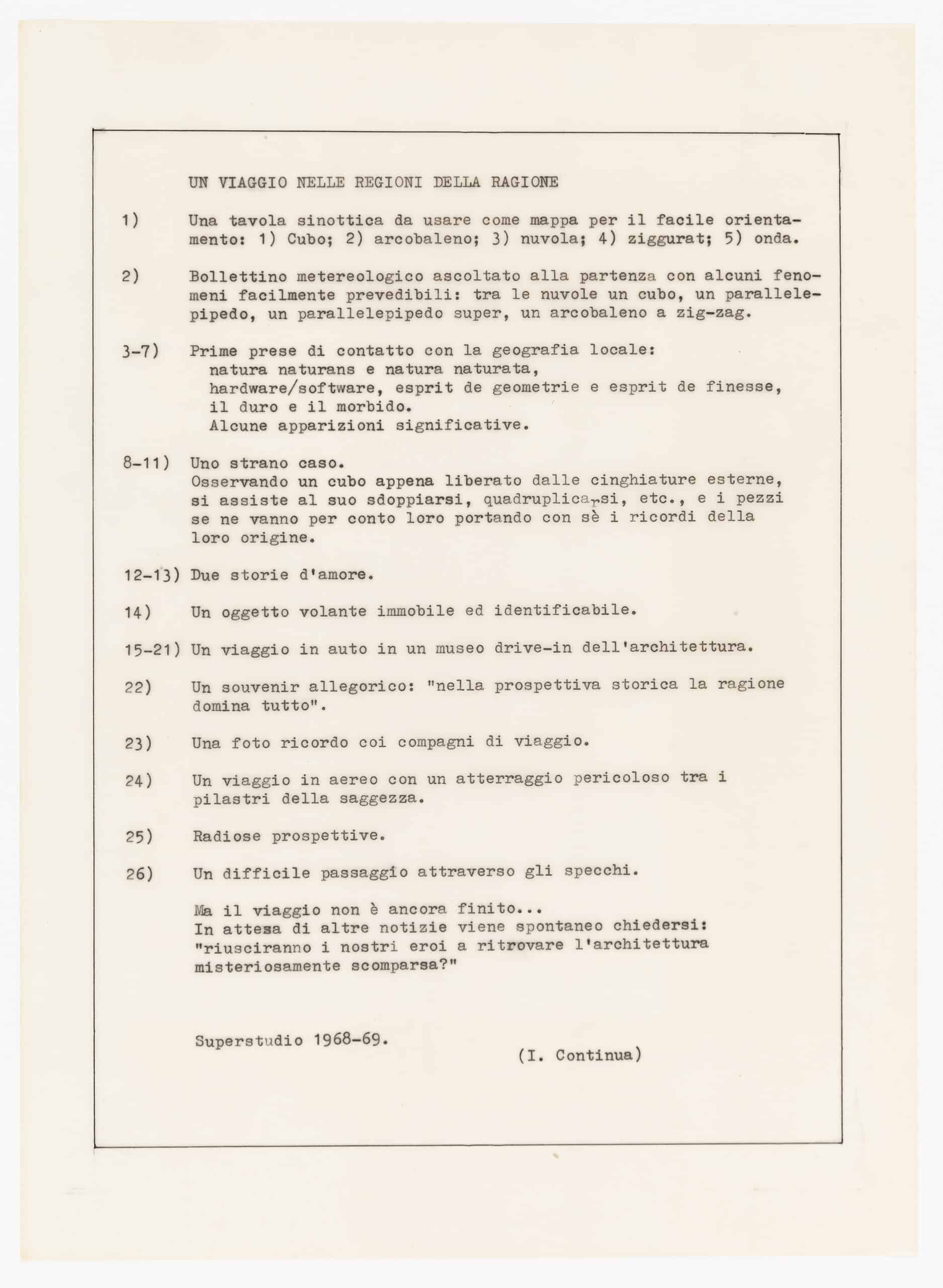
1972
The Last Supper
Natalini gave a lecture at the Rhode Island School of Design in 1972. A few quotes from this illustrate Superstudio’s work and their approach to an institutional critique of architecture. These also elucidate the contemporary crises of the time.
Perhaps we can only use it as a form of therapy: to provoke disgust for architecture itself and to allow something else to be born, another possible form of action.
The designing of a region free from the pollution of design is very similar to a project for an earthly paradise… This is the definitive project/ this is only one of the projects for marvellous metamorphoses…
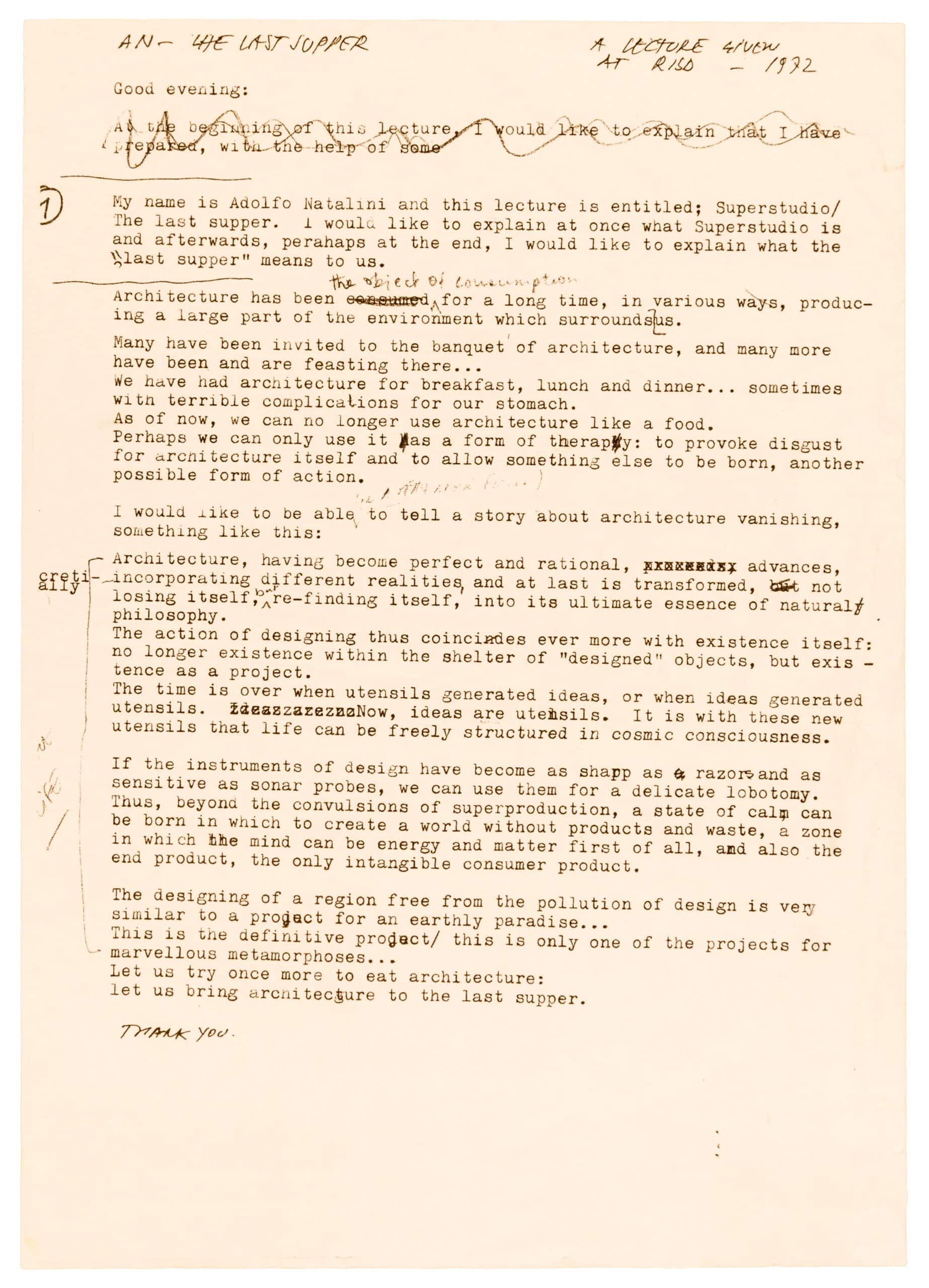
1968–1982
SUPERSTUDIO
Founded by Adolfo Natalini and Cristiano Toraldo di Francia in 1966; other members of the group included Roberto and Alessandro Magris, Gian Piero Frassinelli, and Alessandro Poli.
Projects in the Drawing Matter Collection include: competition entries for a school in La Spezia (DMC 2166) and the conversion of the Fortezza da Basso, Florence, into an arts centre (DMC 2210); an important series of drawings, prints, and publications for interventions and exhibitions in Italy, Austria, and the USA; typological/conceptual housing studies and a late project for a house in New Delhi (DMC 3515); objects including the group’s chest of collage material (DMC 2366), an ‘infinite mirror’ (DMC 2093) and two alabaster lamps (DMC 2014.1–2).
