Álvaro Siza: SAAL Bouça Housing, Porto
– Manuel Montenegro, Helen Thomas and Ellis Woodman
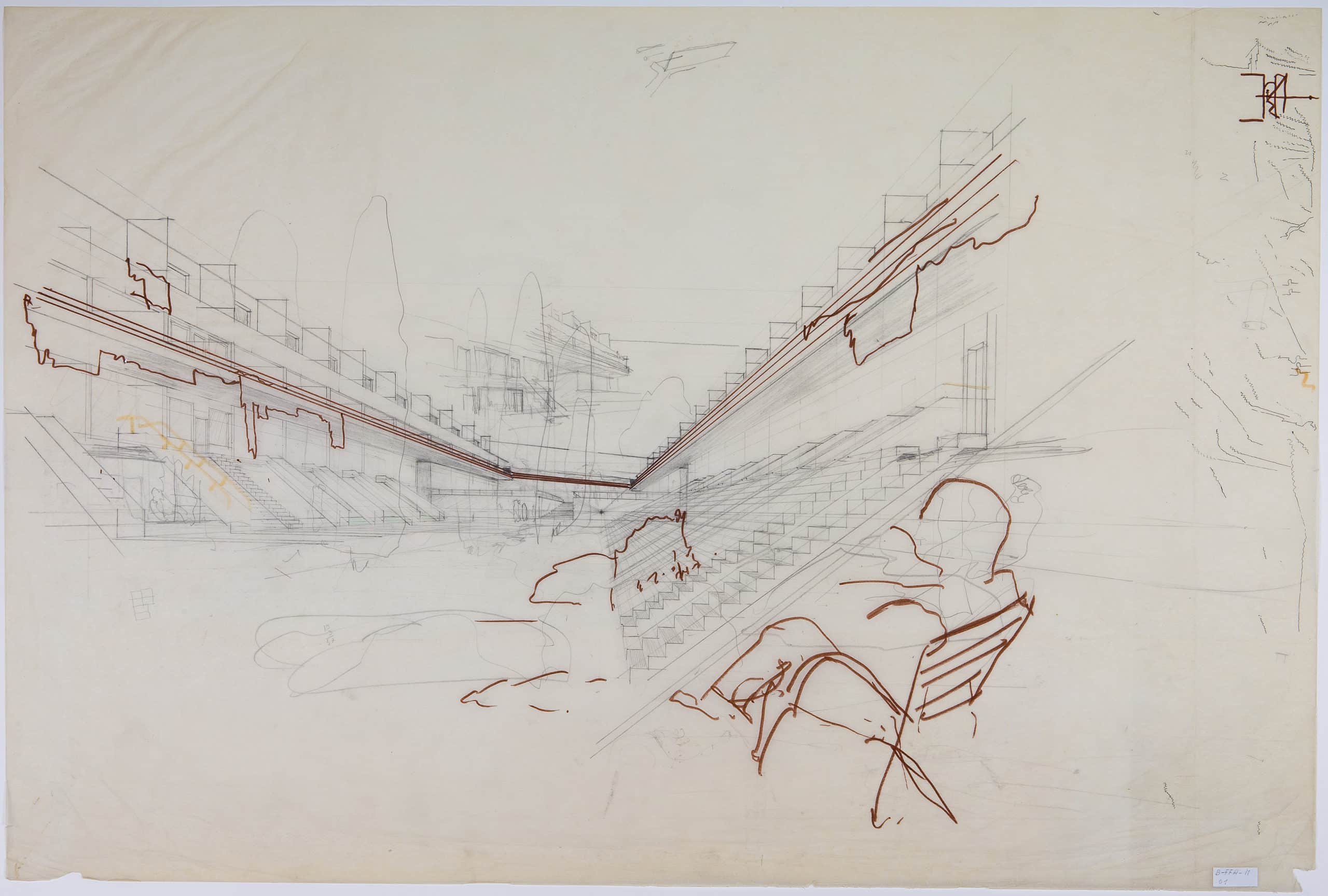
This drawing has two layers and two authors. Francisco Guedes de Carvalho made the draft perspective when he was a collaborator working in Siza’s office after studying under him at the Faculty of Architecture at the University of Porto (FAUP). Guedes de Carvalho worked on the Bouça housing project both before and after the Revolution. His involvement in the project bridged the time between the first commission, whose brief was for low-cost housing for lower-middle class inhabitants, and the post-revolutionary requirement for social housing for the working classes.
This perspective of the central patio was developed from earlier sketches that Siza had made for previous presentations, and became a key image for the way the design was conveyed to the wider public. It also became embedded in the architectural culture of the time, since it was never abandoned by Siza and kept its place within future sets of presentation drawings of the project, even though it did not account for the changes in the brief that transformed the design. The drawing was used during the late 1970s and early 1980s when the housing scheme was being widely published in journals such as Lotus and Casabella. Although the nature of the inhabitants and brief had changed from the time it was first set out, later iterations appearing in these magazines still show the name of the former client scratched in the corner of the drawing.
Guedes de Carvalho’s preparatory version was made to support more resolved versions, and was used as an underlay for other drawings. Sometimes it was xeroxed to different scales, depending on the scale of the final presentation drawing. This version is more interesting than later iterations for which it provided the model because it reveals Siza’s process of imagining how the space could be inhabited. Relaxing in a chair near the bottom right-hand corner of the sheet is a figure contemplating life on the patio that Siza himself probably added in a darker-coloured ink line. He has drawn himself, trying to understand what it is he really wants to do. Around him, drying clothes hang from the gallery. Trees and bushes have been sketched in pencil, indicating various ideas for the landscaping that were not in place when the first stage of the project was completed and inhabited in 1977 and 1978. They were realised later, between 2004 and 2006, when the remaining half of the estate was built, although its landscaping was simpler than the ideas shown here.
This perspective, alongside other presentation drawings of the landscaping, indicate that, for a time, there was an idea of transforming the interstitial spaces in the estate’s plan into an English garden with small walls and a lot of greenery. As executed, a blunter reality consists of two half patches of grass, one of them with trees, and a hard clay patio between the blocks. The central hard patio shown here is the principal collective space. The animated skyline of the housing shown in this drawing was not evident in the final scheme, but re-emerged in the second phase of Siza’s housing at the Hague during the 1980s. The idea had emerged earlier, in an unbuilt housing project for Venice, which was partially built and being finished at the time the Bouça housing project was underway.
This drawing reveals Siza’s main concerns for the project, which were evident in its pre-revolutionary beginnings. These came from his analysis of the city of Porto, and the place of housing there. They were not related to whether the housing was middle or working class, but were a response to what Siza felt the city needed in that context, at that moment in time. He took cues from the typology of the slums of the city and transformed them into urban spaces. Previously, communal spaces like these were kept hidden from the cityscape, concealed behind the houses of the bourgeoisie. In the Bouça housing project, the back alley slums and hidden gardens of Porto were converted into communal and social spaces. This perspective is the key to understanding Siza’s intention.
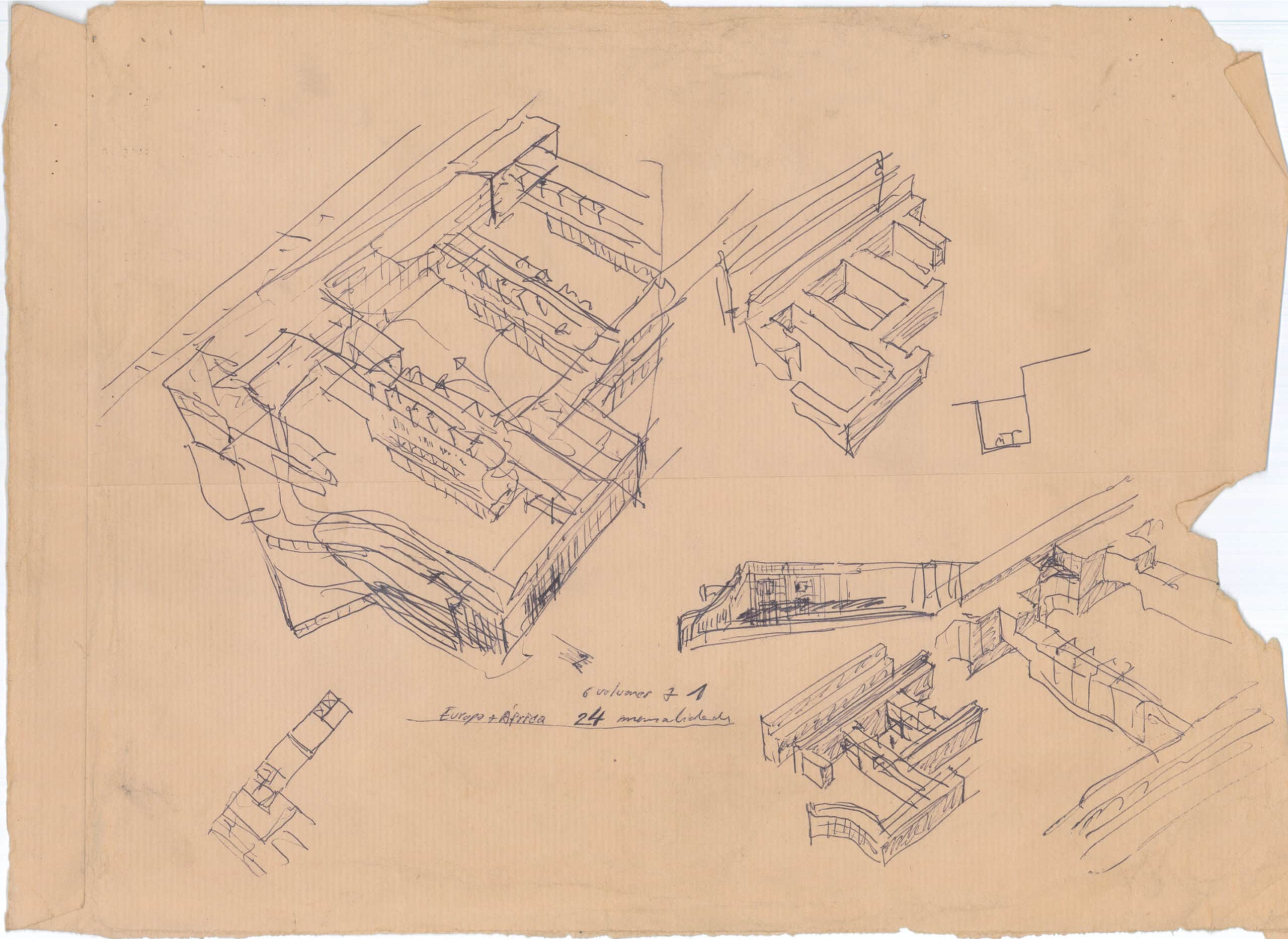
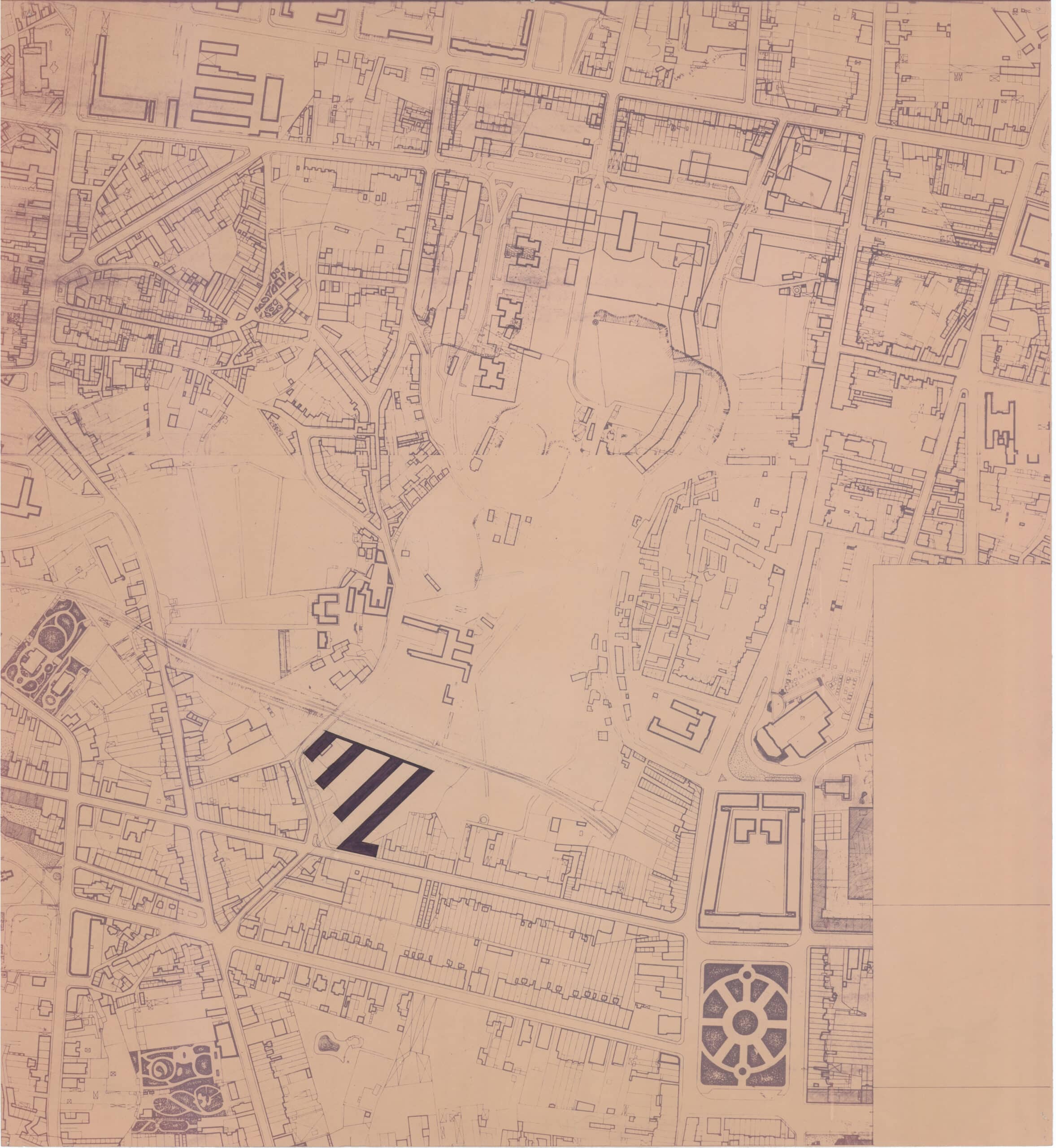
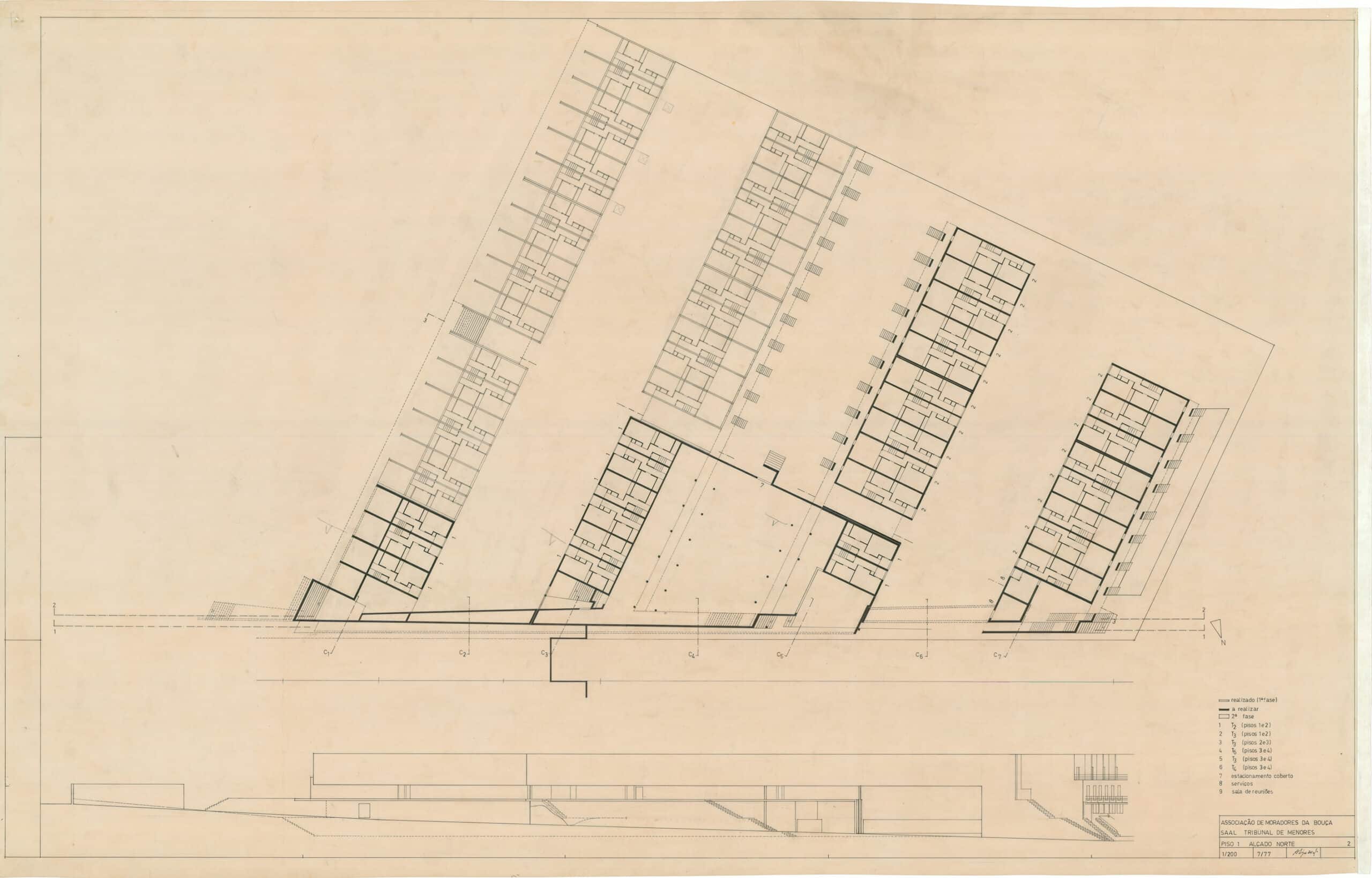
This development of 128 dwellings on land adjoining the Boavista district to the west of Porto’s city centre was one of two commissions that Siza secured from the Serviço de Apoio Ambulatório Local (SAAL). This government-funded programme for rehousing slum-dwellers was implemented after the Democratic Revolution in Portugal, also known as the Carnation Revolution, which took place from April 1974 and extended into the following year. Built in two phases from 1977 to 1979 and between 2004 and 2007—its design was adapted from an earlier 1972–73 scheme providing accommodation for the law clerks of the future ‘justice city’ of Porto. In urban planning terms the scheme was identical, the only difference being the typology, which was for five- rather than three-bedroom units. The four-storey housing is configured as stacked maisonettes, arranged in linear rows perpendicular to the main road into the centre of Porto. The rows frame semi-public spaces and gardens as well as a central communal square. At the end facing the city the terraces terminate with collective services—a laundry-room, a social centre and the headquarters of the association, all recently converted into new functions. At the back of the development there is a concrete wall, as high as the housing, whose connecting gallery dampens the noise from an adjacent railway.
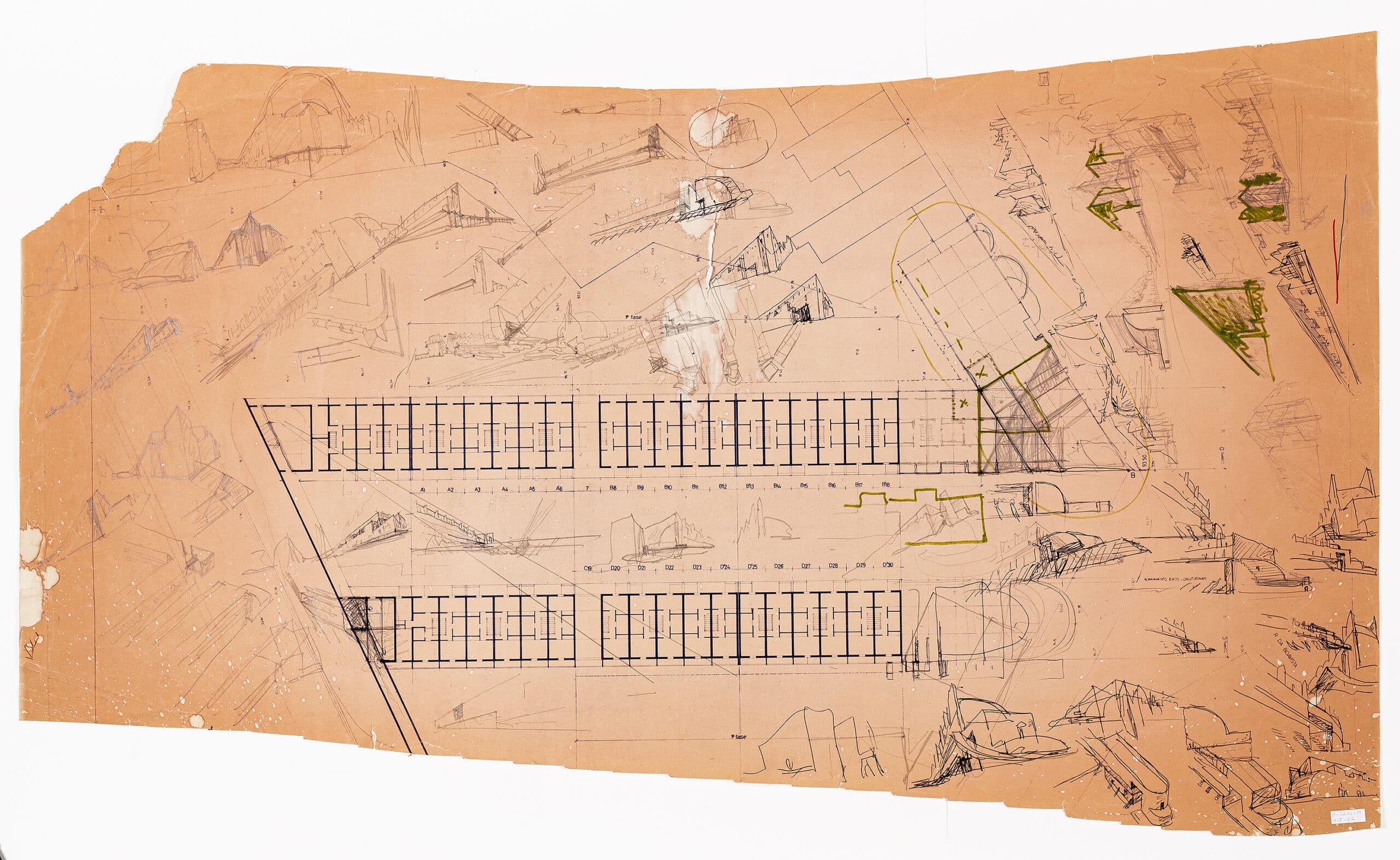
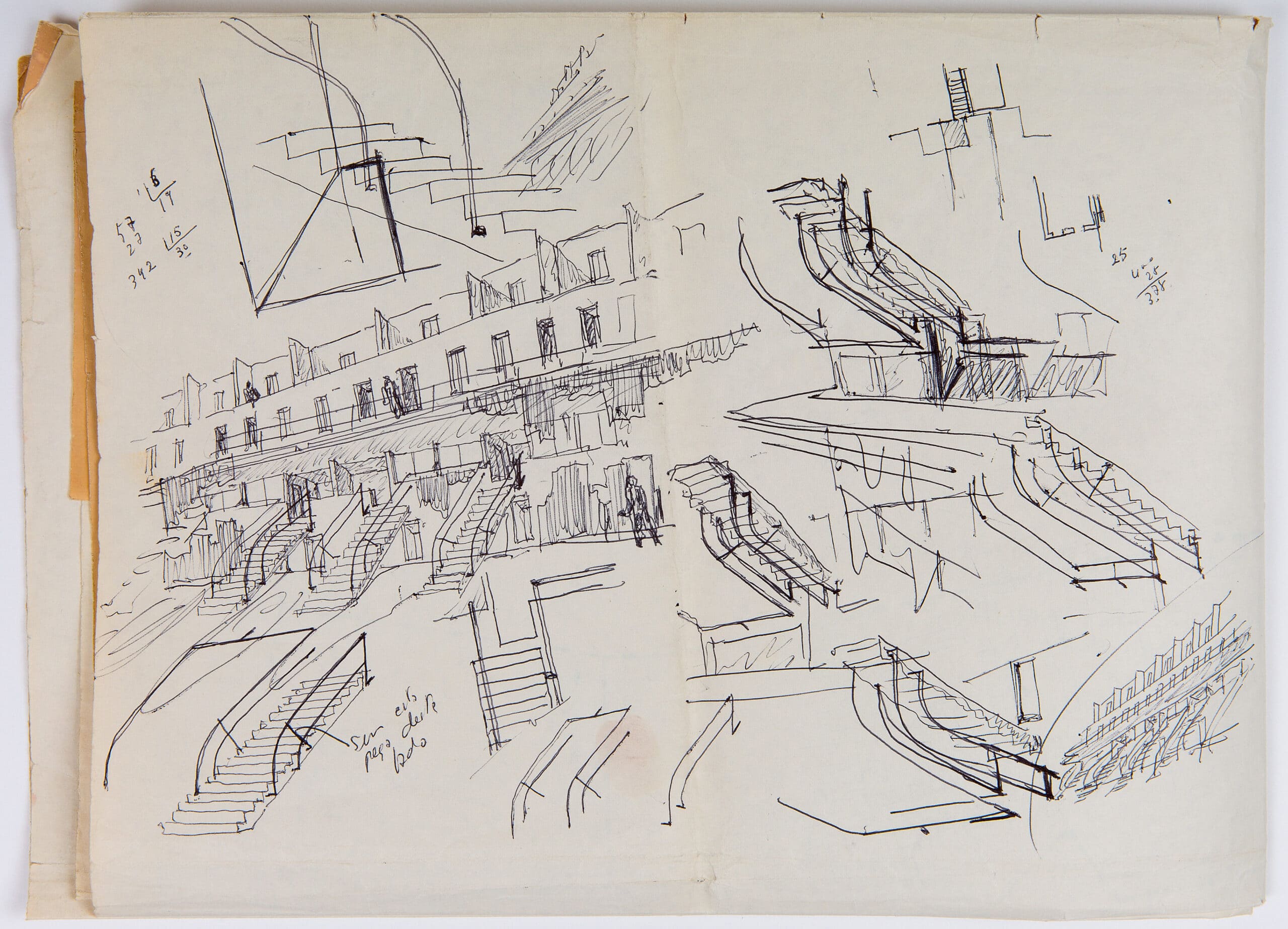
This text was first published in Housing and the City: Álvaro Siza and James Gowan (2018). A selection of drawings of Álvaro Siza’s SAAL Bouça Housing in Porto from the Drawing Matter Collection is currently exhibited in Soane and Modernism: Make it New at Sir John Soane’s Museum.
Manuel Montenegro is a practising architect, teacher (design studio, construction and history in Porto), guest lecturer in Europe and the USA, independent researcher and curator.
Helen Thomas is an architect, writer, and publisher. She is the founder and editor of Women Writing Architecture.
Ellis Woodman is the director of the Architecture Foundation.
