A Blueprint is… Blue
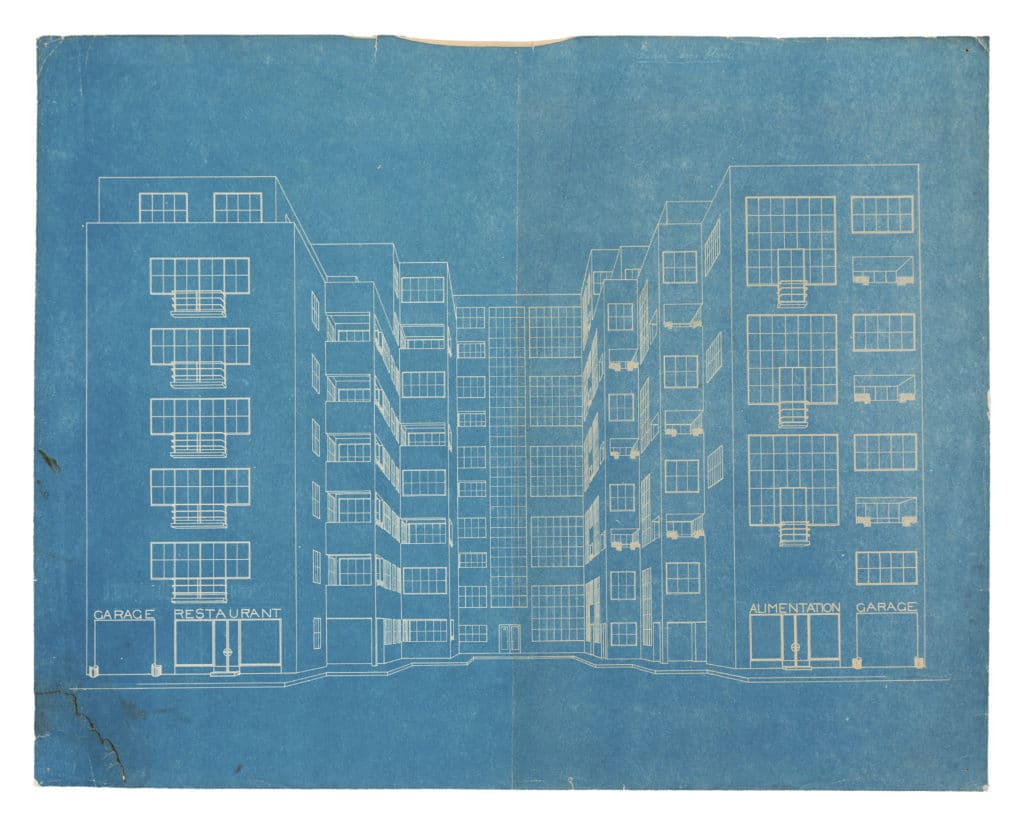
A common error in looking at architectural drawings is to mistake mechanical reproductions for originals. Original and copy drawings both physically consist of two elements: the material (like ink) and the support (usually paper). But – and it may seem obvious to say – lines on paper are made by hand in an original, by equipment in a reproduction.
An even more common error is to call architectural drawings ‘blueprints’. In America during the last century, ‘blueprint’ became a general shorthand for all copied architectural drawings. Even today, how many times have you heard people say, or read in the popular press, ‘blueprints’ when referring to architectural drawings, regardless of whether copied or original? Specialists in the field must, of course, give latitude to such misuse, but when errors of medium such as ‘blueprint’ appear on exhibition labels or in academic books and articles, we question the curator or author’s knowledge of the architect’s methodology and therefore intent.
Reproducing architectural drawings used to be a laborious process. Before the mid-nineteenth century, there were basically two methods for making copies. The less common practice was pricking: the original drawing was laid over a blank sheet and punctured at key points with a metal needle-pointed pricker; the copy below was then finished by joining these perforations together in pencil or ink. This method injured the original. The more common procedure was scaling off, using drawing instruments such as rule, divider and compass, transferring measurements from original to copy.
Hand copy production was hastened by the rise of translucent supports, particularly tracing paper, which progressed through the nineteenth century from oil-soaked paper to industrially manufactured transparent papers. Beginning in the middle of the century, mechanical printing methods escalated and revolutionised architectural practice; copying architectural drawings became faster and the copied image more legible. Blueprint processes were amongst the first of these novel copying developments and became a common method for architectural offices to reproduce their drawings until the 1950s.
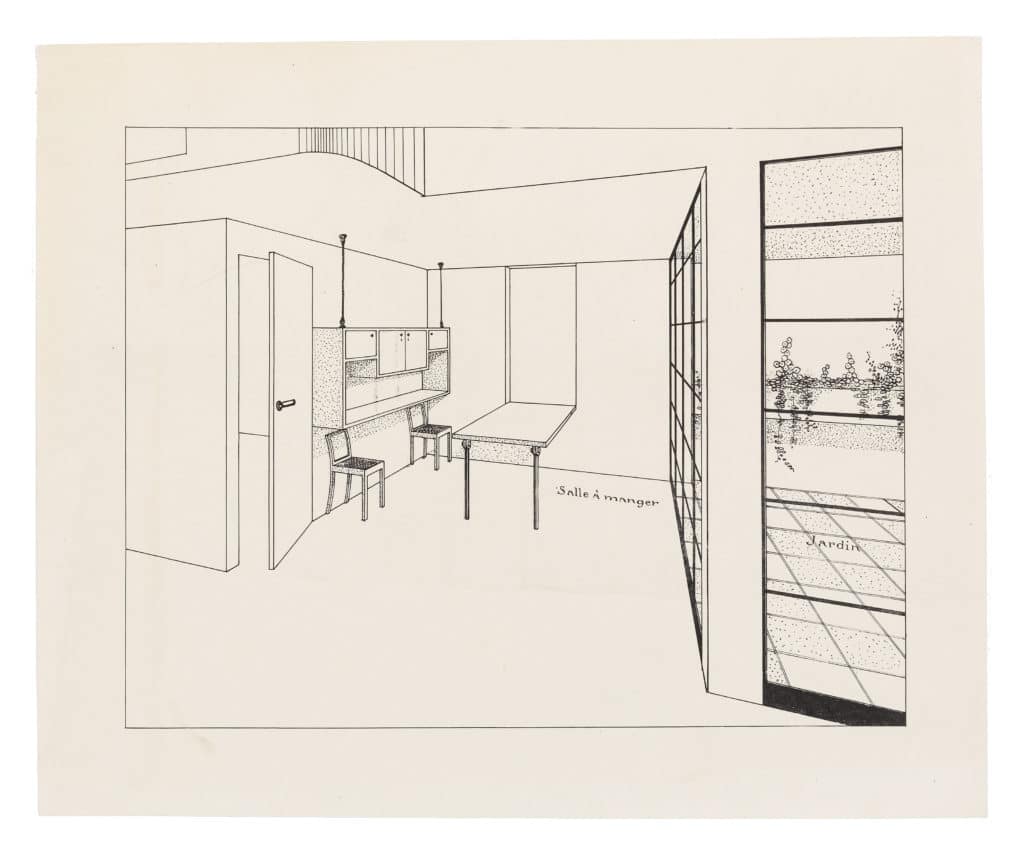
But from about 1900 the blueprint was overtaken gradually by the diazotype print as the more standard copying process. And here, again, confusion and error in identification have crept in, with diazotypes often mislabelled as blueprints. Both blueprint and diazotype are light-based reproduction methods, photographic processes (photo = light; graph = write), reliant upon the support being treated with a chemically-coated photosensitive solution; but each is a result of different chemical reactions.
So, it is time to get technical. Blueprints are more correctly called cyanotypes (cyan = dark blue). A compound solution of ferric (iron) ammonium citrate and potassium ferricyanide (salt) is coated onto one side of the paper that will be the copy. Areas of the compound exposed to strong light are converted to insoluble blue ferric ferrocyanide (Prussian blue). The soluble chemicals are washed out in water. When the process was first introduced, to copy an architectural drawing, the transparent original was laid onto the prepared blank sheet and together clipped into a wooden frame. This contraption was then taken from the darkened room out into the sunlight and after about 15 to 30 minutes, the copy emerged: where drawing marks were, the paper remained the same, thus white lines on a blue background. Later, artificial lights allowed the process to take place indoors.
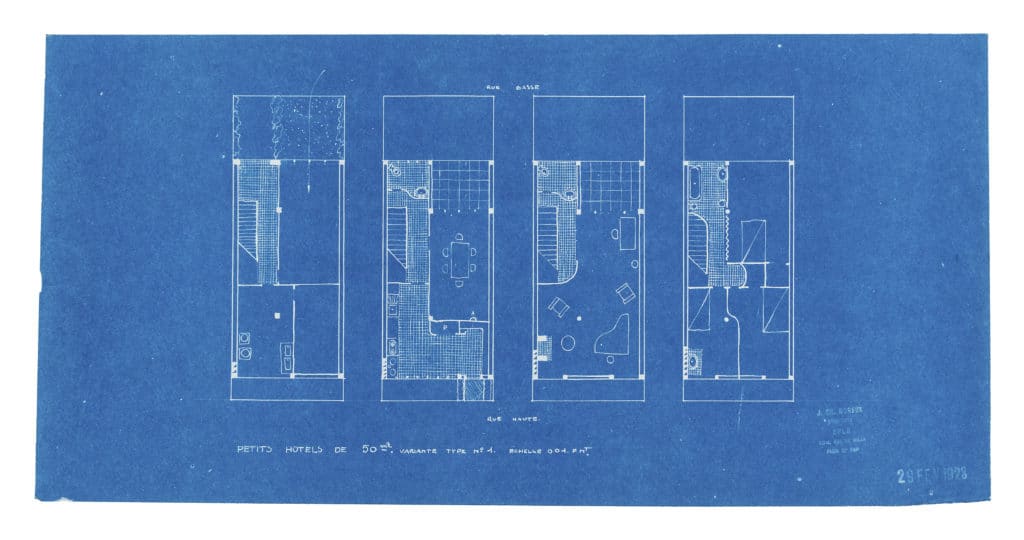
Diazotypes, sometimes called whiteprints, use transparent paper sensitised with a component composed of diazonium salts mixed with water and an azo dye (which can be of any colour, but usually makes black, blue or a brown when printed). Like a cyanotype, the master drawing and treated sheet are laid together and exposed to light; but in the second part of the process, the treated sheet alone is subjected to ammonium hydroxide gas, the chemical reaction darkening the lines. The slight whiff of ammonia characterises fresh copies.
Diazos became popular because they more resembled the original, with dark lines on a white background. The chemicals were also less toxic than in other methods, and with no need to wash the copy, it was a dry process, less messy. Electrically powered diazo machines became readily available and were standard equipment in many architectural offices well into the late-twentieth century, and can still be found for sale today in countries like India. They were quick and easy to use, effortlessly fed by rollers, the store-bought paper already prepared. First, the original and copy sheet passed together through a chamber with the light source, and then alone the copy sheet glided through a chamber with an ammonia-filled tube letting off fumes.
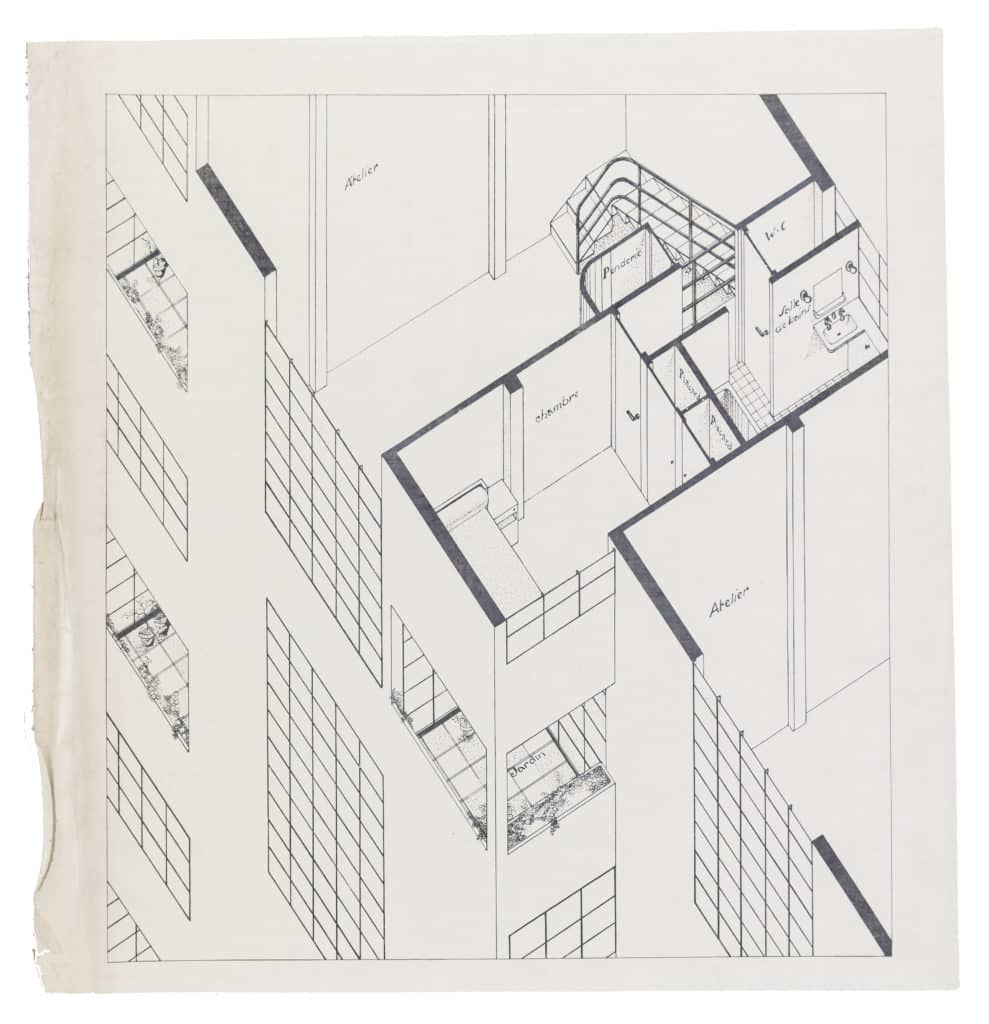
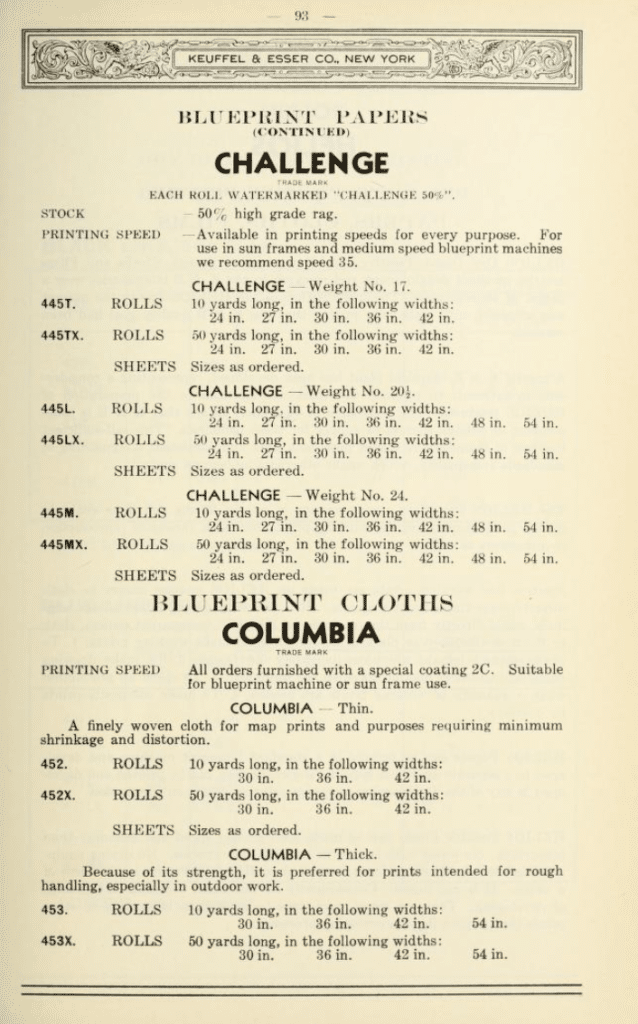
In the interwar period, when blueprints were giving way to diazos, architectural offices often employed both methods of reproduction, even within the same scheme. An example is a set of copy drawings in the Drawing Matter Collections for a block of flats dated circa 1927 by the Parisian architect Jean-Charles Moreux (1889–1956). Although the project appears theoretical, Moreux’s set contains a plan without street names, but with a distinctively shaped lake in a park, thus locating the building on Rue Gazan, overlooking Parc Montsouris in Paris. In 1926–27, Moreux’s friend André Lurçat had constructed the Villa Guggenbhul with its large atelier window overlooking the other side of the park.
Two drawings in the set are cyanotypes, seven are diazotypes. We can only speculate as to why certain drawings were chosen to be cyanotypes, others diazotypes – made at different times? at different locations? aesthetic option? But, most interestingly, one of the diazotypes is printed on draughting linen (drafting linen to our American friends), a bit of a rarity, but there must have been a reason, as cloth supports were usually used only for heavy handling.
Finally, a note to professionals who need to classify mechanical copies … you can never go wrong in listing them as ‘prints’. And remember, and this is the easy part, blueprints are blue.

– Roz Barr, Biba Dow, Elizabeth Hatz, Emma Letizia Jones, Stephanie Macdonald and Helen Thomas