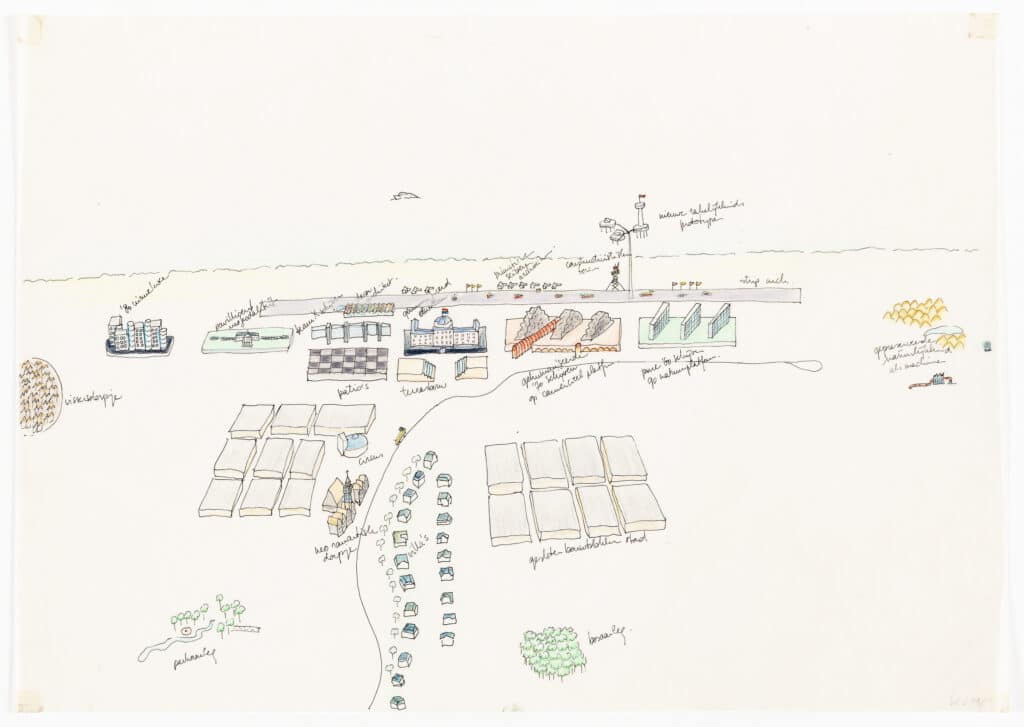OMA in Scheveningen
Scheveningen is a reef on which different architectonic and urban visions have run ashore.
– Rem Koolhaas [1]

What a surprise to see this 40 year old drawing! I made it as a young collaborator of OMA in Rotterdam in 1982. It is an analytic sketch in ink and color pencil on tracing paper that represents the urban context of Scheveningen, the beach resort of The Hague.
At that time, OMA had the commission for the reconversion of the existing ‘Circustheater’ in Scheveningen that would become the new house for the Netherlands Dance Theatre company. We made it up to the final design, but in 1983 the city decided to move the NDT to the The Hague city center and merge it with the projected concert hall at the Spuiplein. This combined project was eventually built and opened in 1987, the first major public building by OMA.
Thirty years later, in 2010, our office Neutelings Riedijk Architects won the competition for a new theatre complex on the same site, based on an urban scheme of OMA. As a consequence, the original OMA-theatre was demolished in 2016. After municipal elections, the commission was awarded to another consortium of architects and contractors, their new theatre complex is under construction at present.
The purpose of the 1982 sketch was to analyse the peculiar twenty century urban context of Scheveningen. It has the North Sea at the top and the existing ‘Circustheater’ in the centre of the sketch. The old circular building served as a wintercircus and event place. The beach resort had had its glamorous heydays from the end of the nineteenth century until the 1950s, with the historical Kurhaus Palace overlooking the beach, but the area was badly mistreated by commercial developments during the 70s.
This particular sketch does not show any design proposals, it is only a characterisation of the typologies of the existing building blocks in the area. At the time we developed a straightforward style of cartoon-like drawing that served well our analytic method. It was a conscious opposition to the serious and often pretentious architectural drawings of that period, that were mystifying architecture rather than communicating it.
The characterisations are also explained in the accompanying text tags. The translation from Dutch is:
– fisherman’s village
– 80s new luxury
– pavilion of neo-feudalism
– Team-X slabs
– decor architecture
– mummified emblem
– primitive seasonal architecture
– constructivist tower
– new objectivity prototype
– strip architecture
– patio (housing)
– terraced (housing)
– humanised 70s slabs on commercial platform
– pure 60s slabs on nature platform
– preserved nature as a machine (drinking water plant in the dunes)
– circus
– neo-romantic village
– villas
– enclosed city blocks
– park landscape
– forest landscape
The initials at the bottom read ‘WJM’. At the time I did not use the N of my family name but was using the M of my third baptismal name, ‘Marie’.
Recounted in an email to Matt Page, July 2020
Notes
- Rem Koolhaas interviewed by Jaap de Jong, 1987. Quoted by Christophe Van Gerreway in ‘Goodbye Paper,’ AA Files 74 (2017): 100.
