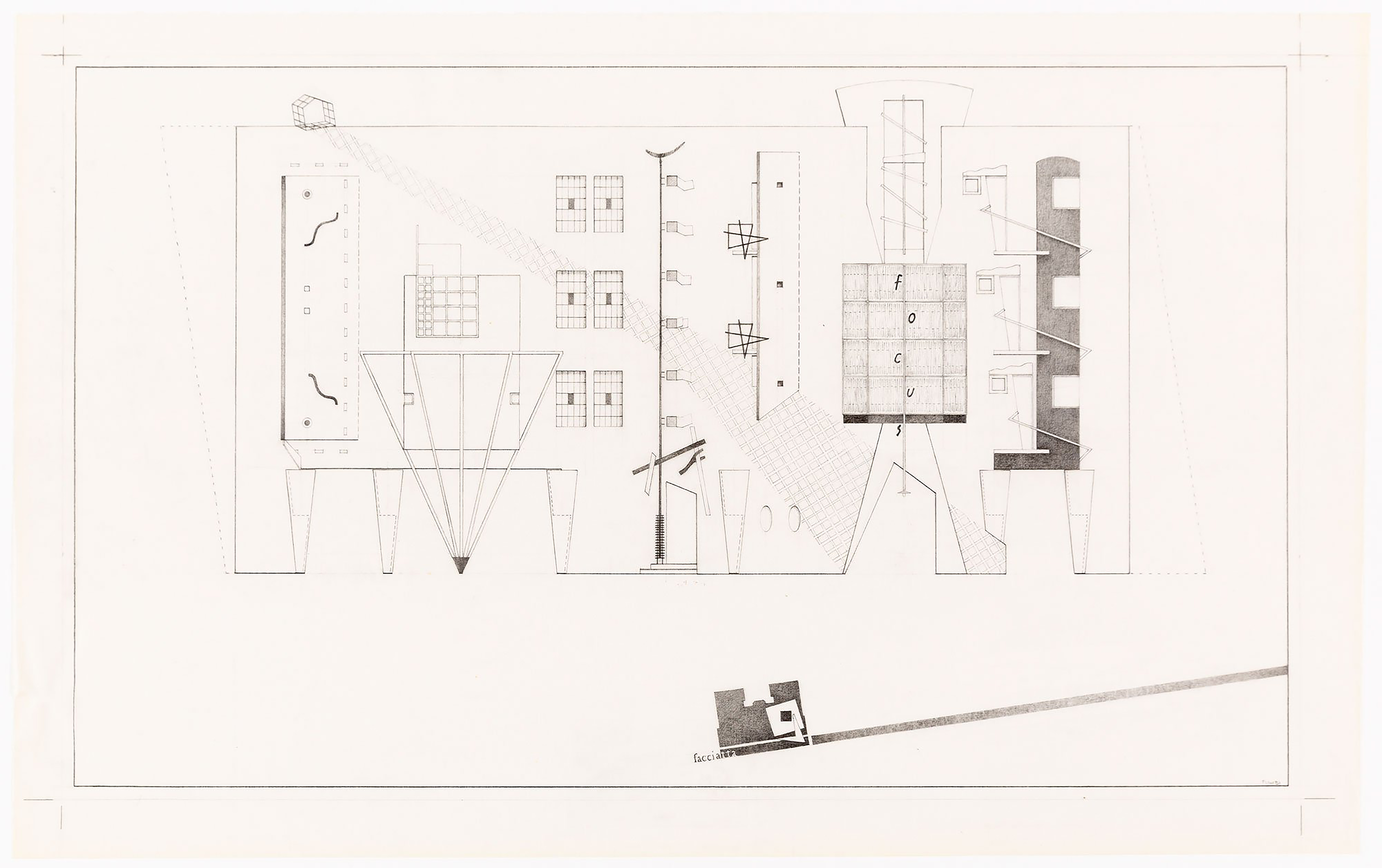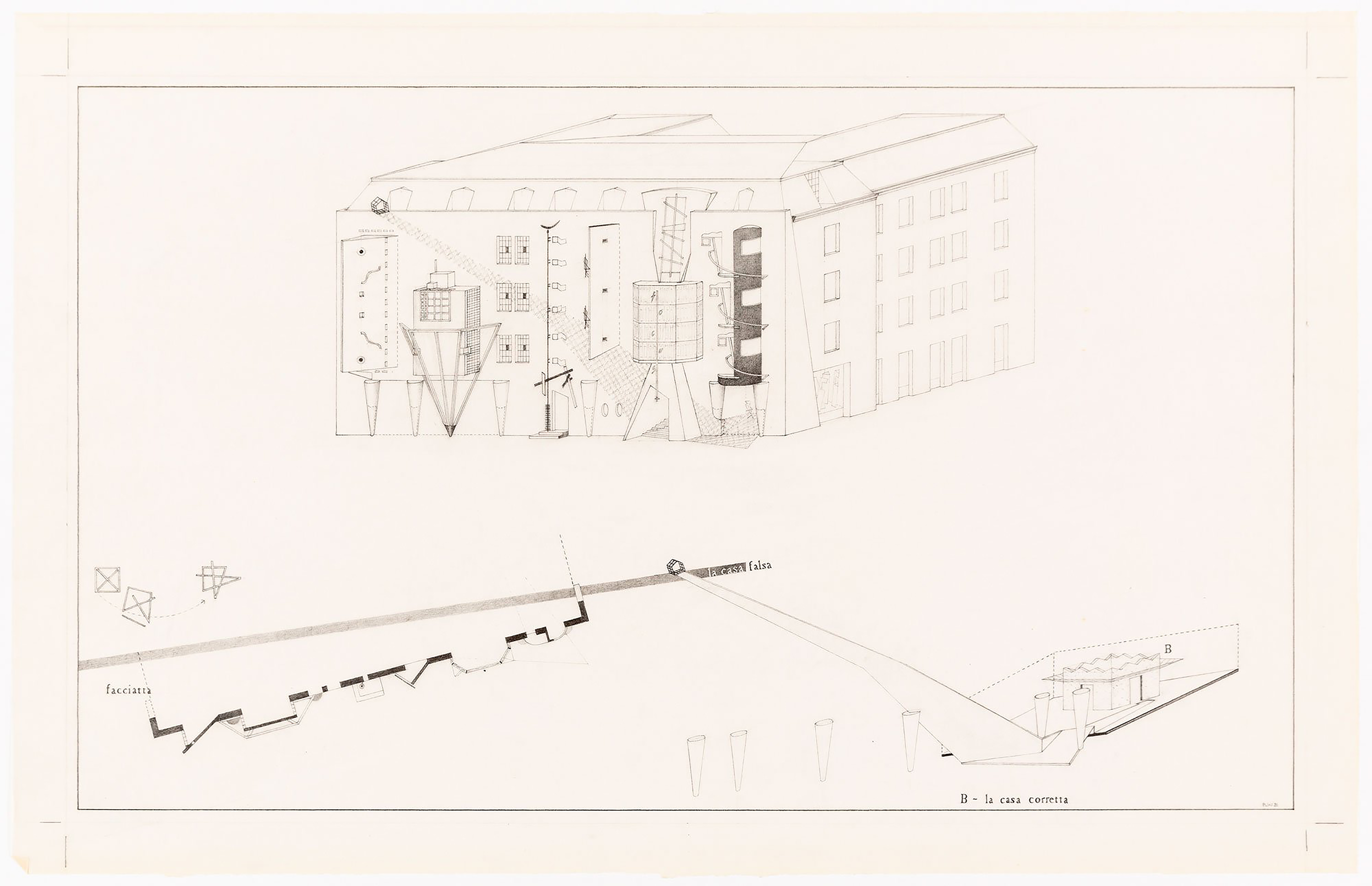Order and Uncertainty in Architectural Drawing
How we look at architectural drawings is an inherently complicated topic. The issue arises from what we understand to appear and disappear on the page. The field of architecture has spent little time talking about what we see (and don’t see) on the surface of the drawing itself. One could argue that since Leon Battista Alberti described perspective projection from the viewer’s standpoint in De Pictura (1435), the picture plane of perspectival drawing was rendered invisible by the very treatise that aimed to define it. The great trompe-l’oeil of perspectival image production required the surface of the drawing to disappear for the illusion of a three-dimensional world to emerge on the page. Through successive inventions of graphical projection in the field of architecture, very few have considered Alberti’s contradiction. Instead, the perception that the architectural drawing is at its best when acting as a transparent frame has been perpetuated. Seen as an invisible medium, the architectural drawing is considered to be most useful when it unobtrusively mediates the illusion of buildings into their physical reality.
It was architectural theorist Robin Evans, who in the 1980s, recognised this quality in architectural drawing and its similarity to the production of the artistic images of classical realism. Drawing from nature, this genre established the concept of accuracy in image production through the mimicry of existing things. To see the world in drawings, the paper surface had to become transparent to minimise its obstruction of the appearance of reality. Rightly recognised by Evans, in spite of the parallels with classical realism, the architectural drawing is a fundamentally different thing. Rather than capturing the qualities of things seen with the naked eye, the architectural drawing describes things that cannot be seen and may only exist in the future. Defined by Evans as the principle of reverse directionality, this insight illuminates the awkward position of the architectural drawing; a medium that cannot draw its illusions from nature, yet uses methods of image production that assume the subject exists before its depiction. [1]
In light of this, it is perhaps better to reconsider how we look at the architectural drawing and its apparent relationship with classical realism. The architectural drawing may be better aligned with artistic practices that draw from the unseen and aim to render in images that which is unknown. For example, the automation of American abstract expressionism, the uncertain figuration of Francis Bacon’s interiors, the unclear landscapes of Anselm Kiefer, and the German Neue Wilde movement. These practices of image production originate from the exploration of the unconscious, and align with architectural drawing in their shared goal of making visible the mercurial nature of invention. Through their omission of accuracy and deposition of form they establish the idea of drawing as an event.
Many architects may place these qualities in the realm of the sketch and may argue that they are necessarily subsumed by the architectural drawing to make useful depictions of buildable forms. This process of inertia – from sketch to drawing – is a familiar idea in the process of design. Although, as noted by the art critic Harold Rosenberg when introducing American action painting in 1952, there is nothing to preclude the sketch from functioning as a ‘skirmish’ with the unknown at the scale and complexity of the architectural drawing. [2] It is important to consider that this event of the sketch exists in every architectural drawing because it makes the drawing’s surface opaque – rather than transparent – as the battlefield where every mark, scrape and scratch appear. The sketch changes how we look at the architectural drawing for both the drawer and the viewer into an exploration of the unknown.

A useful example illustrating this idea is Peter Wilson’s facade design proposal for the Focus Furniture Gallery Munich exhibited at the ‘La Casa Della Falsita’ exhibition in 1982. Recently written about by Wilson himself for Drawing Matter in 2020, he describes how the exhibition theme of ‘the house of lies’ led him to question the concept of the architecture parlante. [3] By acknowledging that architecture can speak with emblematic signs, he infers by logical extension that ‘it could also lie.’ [4] The facade design is illustrated in pencil across two of the four tracing paper panels and consists of a series of different window types that Wilson suggests ‘speak’ of their separate provenances. [5] Individually, these emblematic windows allude to distant meanings and make the drawing page as transparent as the effects of perspective projection. Although, when brought together on the single facade the cacophony of window types and their placement creates incoherency that Wilson describes as ‘post-Babel chatter.’ [6] It is not the illustrations of these rhetorical windows but the resultant gaps between their compositional arrangements that bring to the surface the deep aesthetic experience of uncertainty in each drawing. Like the opacity that sketching brings to drawing by carrying the unknown into vision, Wilson’s facade creates an opaque field on which his windows bring the unknown into design reasoning.

This inclusion of compositional uncertainty extends to the arrangement of the drawings across the tracing paper panels. Graphic elements are interlinked with orthographic and oblique depictions, interrupting their illusions of depth; the oddly placed composition of each drawing – like the facade windows – draws one’s attention to the spaces between them. These spaces create the impression of a visual field with elements of graphic order amongst great openings of uncertainty. Wilson’s final gesture that negatives the illusion of transparency is his inclusion of perspectival projection reduced to a graphic element. This two-dimensional depiction of perspective diminishment streaks across the surface of the facade and the plan, altering the composition of each drawing graphically rather than implying depth.
The result is a type of architectural drawing that negates the transparency of the surface. With this, the illusion depth and the inference of meaning within the drawing are limited to the skirmish of surface effects. The great lie that Wilson’s drawings illustrate is that architectural drawings can be perceived as complete and finished depictions. The act of looking at such drawings is in fact a way of looking at all architectural drawings; as noncontiguous fields of order and uncertainty, ready for new meanings to be made and remade through the eyes of their viewers.
Luke Tipene is currently researching the history, theory and practice of accuracy and uncertainty in architectural drawing and is examining questions of how these compositional elements produce new knowledge in the field of architecture.
This text was entered into the 2020 Drawing Matter Writing Prize. Click here to read the winning texts and more writing that was particularly enjoyed by the prize judges.
Notes
- R. Evans, ‘Translations from Drawing to Building’, AA Files, 12 (Summer 1986), p.7.
- H. Rosenberg, ‘The American Action Painters’, Art News, (December 1952), p.23.
- P. Wilson, ‘La Casa Della Falsita’, Drawing Matter, accessed 10 June 2020, https://drawingmatter.org/la-casa-della-falsita/.
- Ibid.
- Ibid.
- Ibid.
