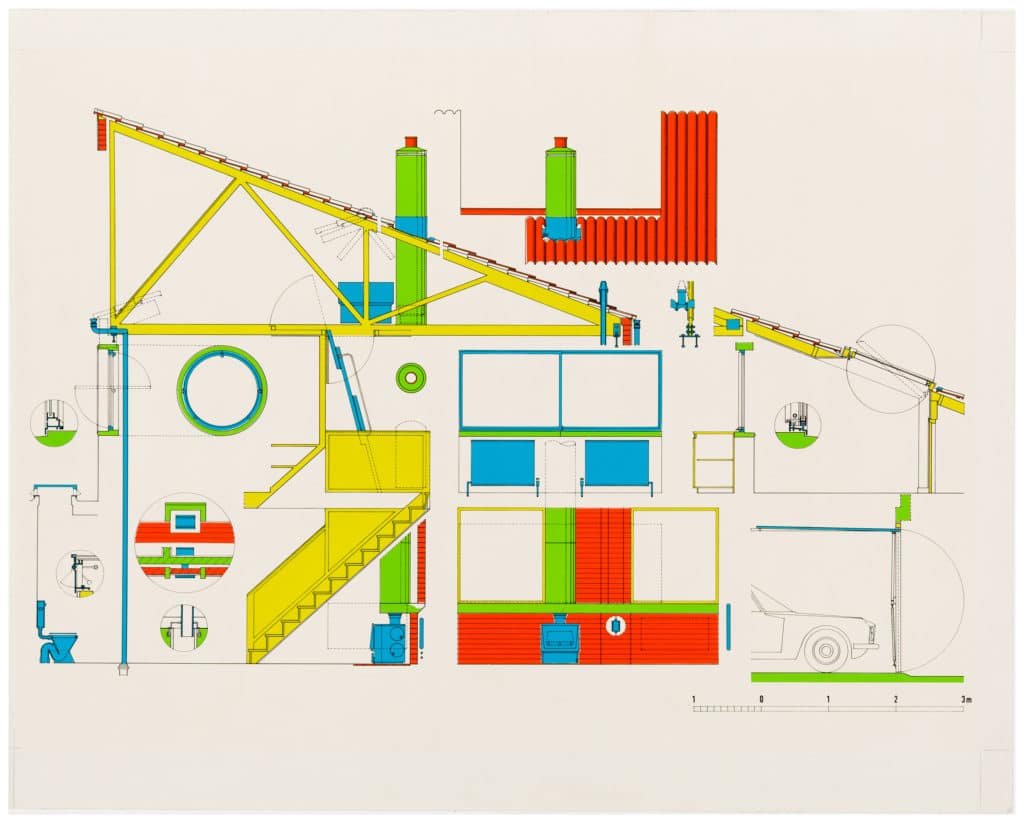Gowan: A Rather Beautiful Coherence

James Gowan’s Section through house with mechanical services is a presentation drawing made as part of his scheme for ninety-eight council dwellings in East Hanningfield, Essex, completed in 1978. What we might call the ‘image’ of the East Hanningfield scheme is given by the large round windows which mark the façades of each dwelling. The window also becomes the key compositional element of the drawing, where circular-framed details and the radius of movement of doors, windows and ladders are given particular prominence. The drawing seems to be a comment upon building elements, rather than a demonstration of how they go together. Gowan took pains to show how each element should be considered on its own terms without considering what the constructional relation between elements would be. Yet, graphically, the drawing exhibits a rather beautiful coherence, in this way mimicking the picturesque organisation of the whole scheme.

– Ellis Woodman