Startha Éagsula: t o b Architect on James Gowan
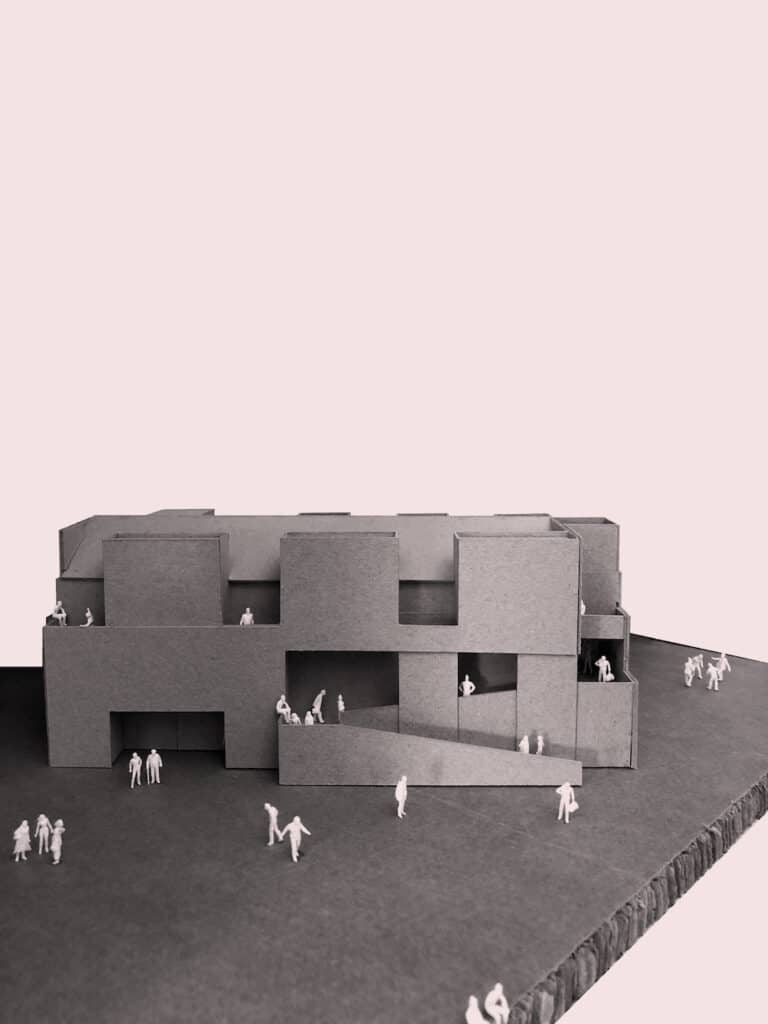
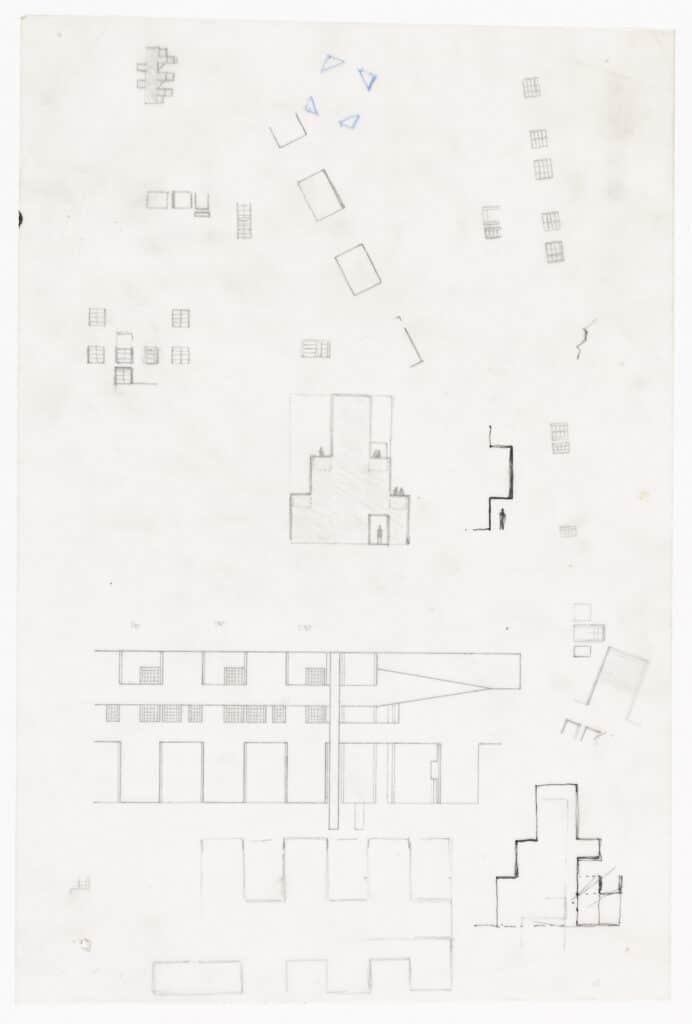
There is a ramp;
There is a staggering of volumes in plan and section, in out, in out;
There is a tapering toward the top;
The emphasis is on the public ambulatory spaces;
There are people ambulating about;
The proportion and judgement of the volumes appear to be empathetic to people;
The undercroft condition is important – these marks are heavy/underscored and I suspect not just because it is a section;
There is a compass drawn without establishing which point is north, south, east or west;
There is some sort of chimney thing that I cannot figure out.
I sometimes feel like my own work is a bad translation of other work, saved from being too overtly derivative by my misunderstanding of the original work. I hope that my work is also empathetic to people.
This seems to work for me, so far 😉
I wish for the model to be a synthesis of the various elements drawn;
I wish it to be about people, full of people – I’m tired of isolation;
I decide it has a unit of 1m x 1.5m as a means to proceed:
I decide that the ambulatory terrace is the north side and the domestic realm would be south-facing;
This new drawing is not a resolution of Gowan’s, merely a way in;
The model is similarly unresolved, a working model, another iterative step;
a way out.
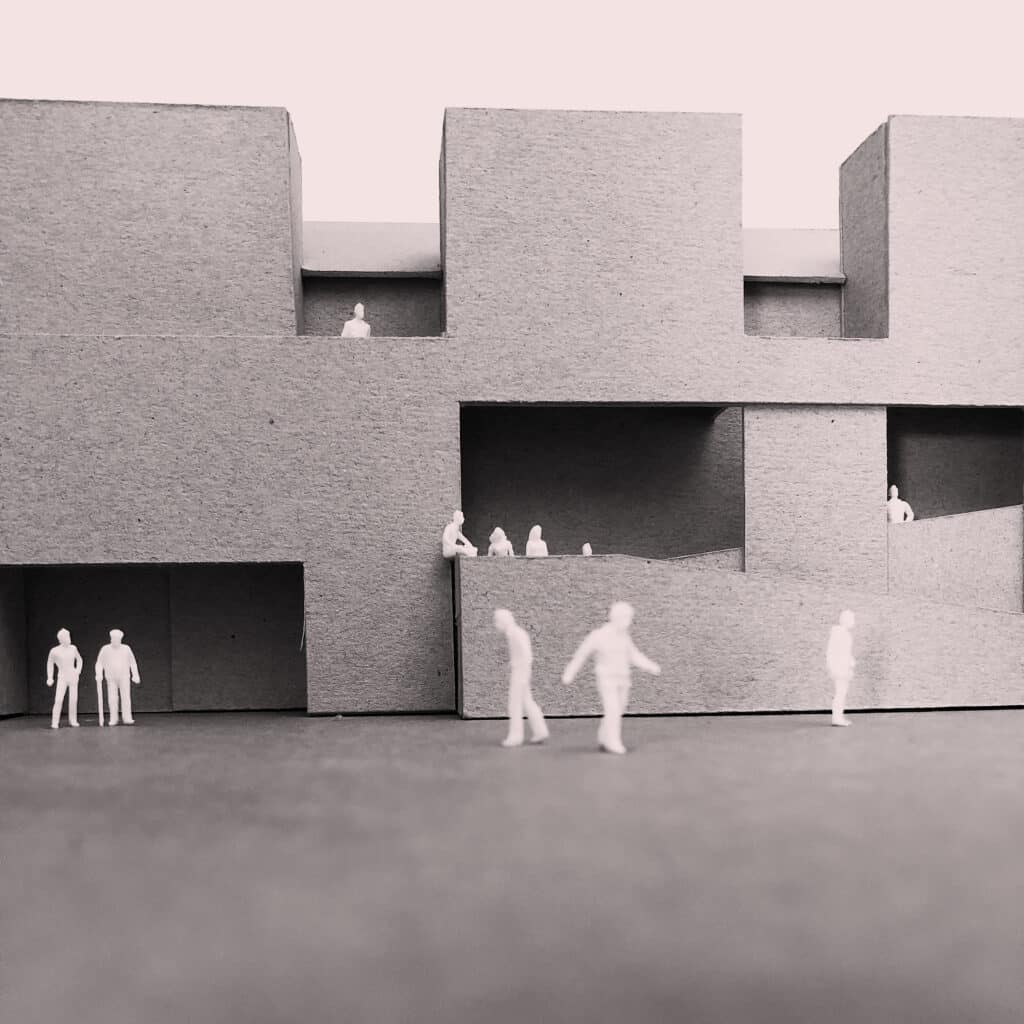
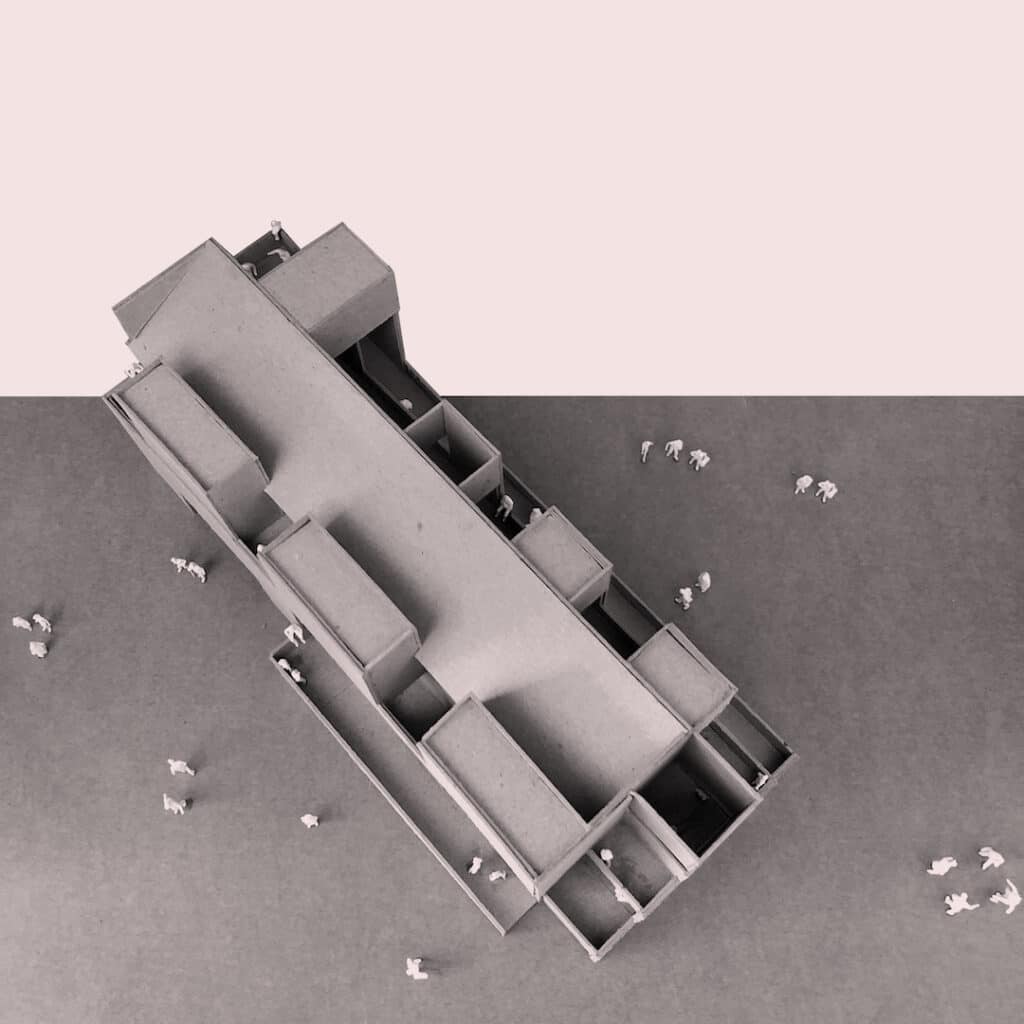
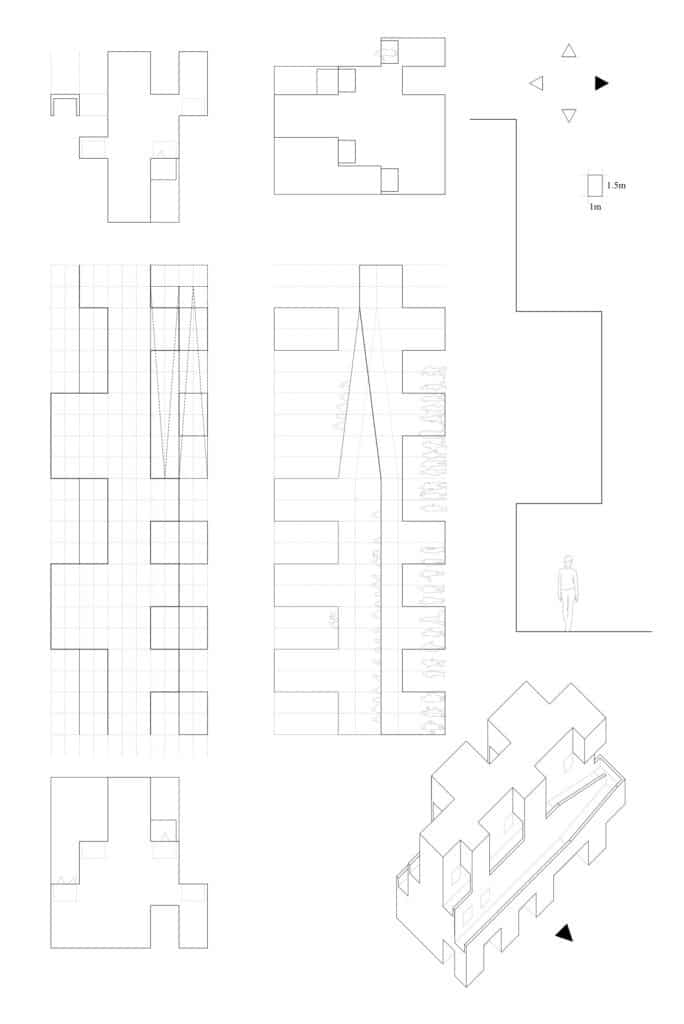
This text has been excerpted from Startha Éagsula / Alternative Histories (2020), a companion catalogue to Alternative Histories (2019) and published to accompany the third installation of Alternative Histories at the Irish Architectural Archive.
Startha Éagsula / Alternative Histories is now available to purchase from Drawing Matter’s bookshop, here.

– Charles Rice