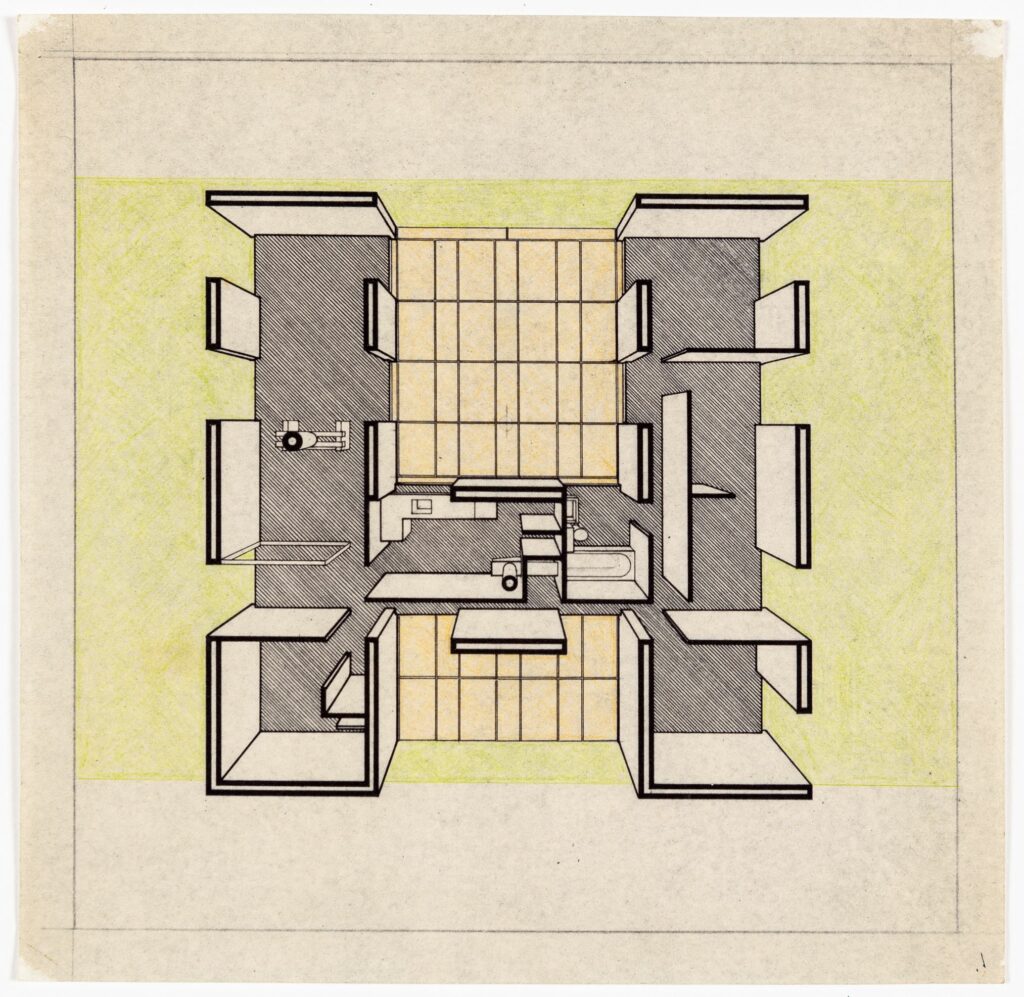Projected Sections

The perspectival and axonometric section: Great Britain, around 1950-1970
As a technique of representation and a design tool, the perspectival or axonometric section acquired a central role in the field of residential architecture during the post war period in Great Britain. Various protagonists, for example Denys Lasdun (Cluster Block), Alison and Peter Smithson (Robin Hood Gardens, and the earlier Golden Lane competition project), Neave Brown (Alexandra Road), Patrick Hodgkinson (Brunswick Centre), and Chamberlin, Powell & Bon (Barbican) used them repeatedly from the early 1950s until the 1970s. They replaced the floor plan and were superseded by the elevation or the perspective. Although the section may have seemed important tool from around 1950, this had been by no means as self-evident half a century earlier. While sections through single and groups of apartments can be found earlier, the perspectival or axonometric versions are a particular feature of this time. The wide use of this representational method in various media, including popular handbooks on housing or governmental publications, is evidence that they were not only fashionable in the architectural field.
Two main features characterise perspectival sections: firstly, the vanishing point causes the individual apartment in the drawing to appear as a self-contained world. Attention is focused towards the centre of the featured apartment, whereas surrounding apartments (above, below and to each side) are moved in the background. Secondly, due to the often large scale of the drawings, the wall and its construction appear to play a particular role in the articulation of the threshold between inside and outside. The main feature of axonometric sections in which a range of potential viewpoints replaces the individual vanishing point is the uniting of the different parts of a single apartment so that they can be represented in a single frame. Although different, axonometric and perspective sections seem to have the same aim, which is to promote an understanding of the apartment as an individualised ‘container for living’ (Sloterdijk) whose relation to the outer world is from now on highly differentiated by construction (wall, windows, terrace, etc.) and a series of new devices (telephone, radio, but also heating, sanitary, garbage chutes, etc.).

– Richard Hall and Niall Hobhouse