The Values of Profiles (1951)
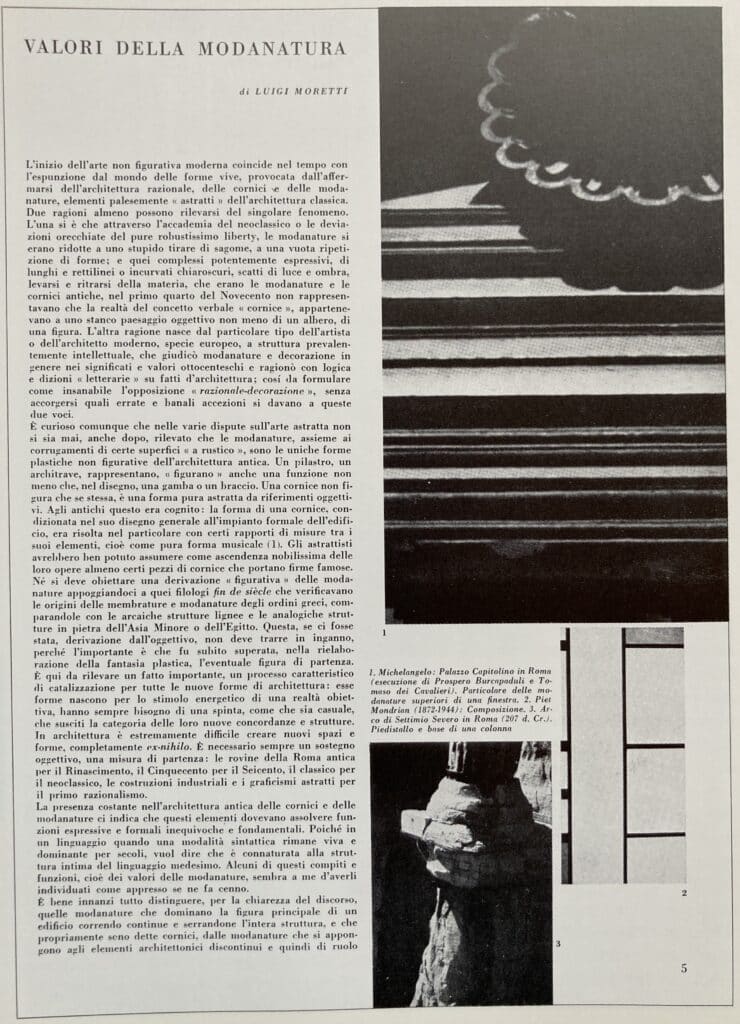
Provoked by the assertion of rational architecture, the beginnings of modern non-figurative art coincide in time with the exclusion from the world of living forms of cornices and profiles, the most evidently ‘abstract’ elements of ancient architecture. At least two reasons may be relevant to this singular phenomenon: one is that by the way of academic neoclassicism, or the contorted deviations of a still very robust Art Nouveau, profiles had been reduced to a stupid drawing of shapes, and empty repetition of forms; and those powerfully expressive complexes of long and straight, or in curved chairoscuro, of flights of light and shadow, of the appearance and withdrawal of the material which were the antique profiles and cornices, represented no more than a verbal concept ‘cornice’ by the first quarter of the twentieth century, and belonged no less than a tree or a figure to a tired objective landscape. The other reason arises from the peculiar type of modern artist or architect, especially in Europe, of prevalently intellectual cast of mind, who judges profiles and decorations in general in nineteenth century terms and values, and reasoned with literary logic and terminology on facts of architecture; thus formulating the as-through-irreparable opposition of ‘rational’ and ‘decorative’ without realising what erroneous and banal meanings were being given to these two phrases.
It is curious that in the various disputes on abstract art, no one, even afterwards ever notices that profiles together with the corrugations of certain rusticated surfaces are the unique nonfigurative surfaces of ancient architecture. A pilaster, an architrave, also represent and ‘figure’ a function no less than a leg or an arm in drawing. A cornice only figures itself, it is a pure form, abstracted from objective references. The ancients had known that the form of a cornice, conditioned in its general design by the formal plan of the building, was resolved in detail by certain scale relationships among its elements, that is, as a pure musical form. [2] The abstractionists might very well have taken as the noblest ancestry for their works at least certain pieces of cornice which carry famous signatures. Neither should one object to a figurative derivation of profiles, leaning on those fin de siecle philologists who sought the origins and the framework and profiles of the Greek orders, by comparing them with archaic wooden constructions and analogous stone constructions in Asia Minor.
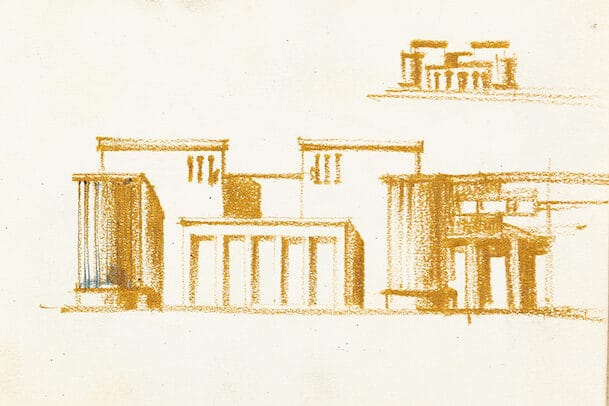
Even if it had been the case, this derivation from the objective must not mislead us, because its importance is that the initial starting figure was immediately surpassed and forgotten in the re-elaborations of the plastic imagination. Here an important fact is to be noted, a characteristic catalyzing process for all new forms in architecture: these forms arise from the energetic stimulus of an objective reality, they always need an impulse, however casual, which supports the category of their new structures and concordances. In architecture, it is extremely difficult to create new forms and spaces completely out of nothing. A starting scale, an objective support, is always necessary: the ruins of antique Rome for the Renaissance, Mannerism for the Baroque, Gothic and Greek for neoclassical architecture, and for early rationalism, industrial constructions and abstract graphic art.
The constant presence in ancient architecture of cornices and profiles shows us that these elements were required to carry out basic and unequivocal formal and expressive functions; for when in a language a mode of syntax stays alive and dominant for centuries, this is to say that it is congeneric with the intimate structure of language itself. Certain of these tasks and functions, that is, of the values of profiles, seem to me to have been singled out, as I shall presently mention.
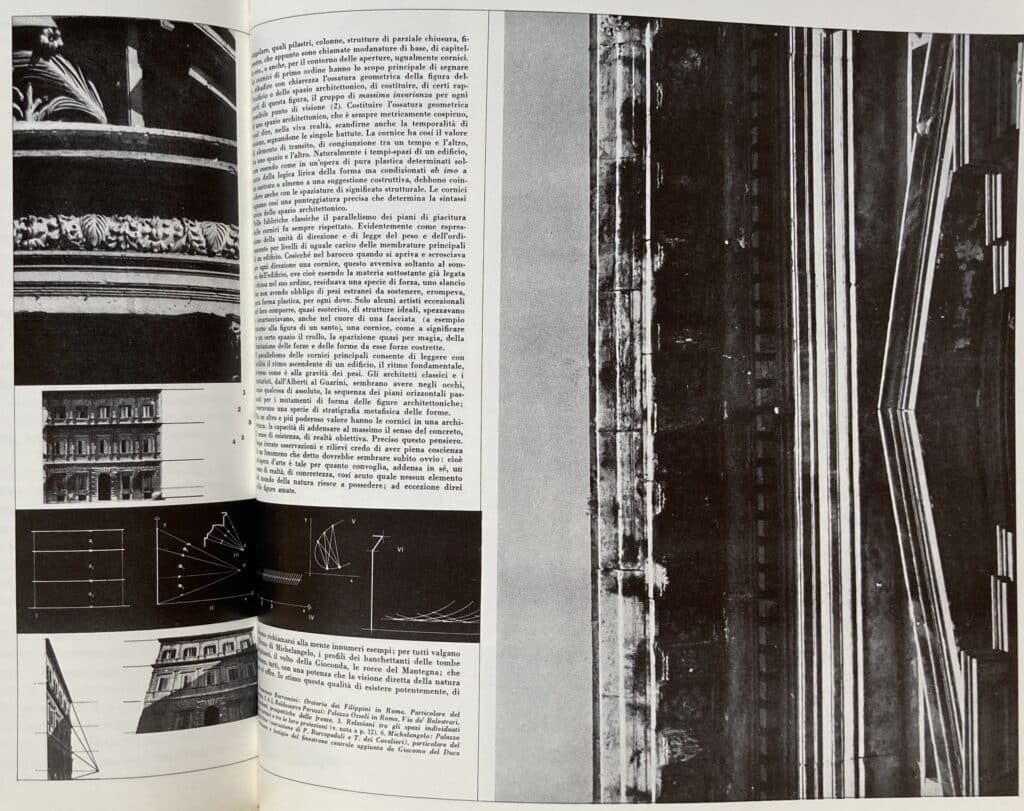
For clarity of the discussion, it may be as well to distinguish at the outset those profiles which dominate the principal figure of a building, running throughout it and embracing its entire structure, and which are the cornices properly so-called, from those profiles which are applied to discontinuous architectural elements, and thus have only a single part to play, such as pilasters, columns, structures of partial closure, windows, which are in fact called base and cap mouldings, etc., or even because of the contour of the aperture, equally cornices. Cornices of the first order have the principal aim of outlining and clearly stressing the geometrical skeleton of the building-figure, the ‘group’ of maximum invariance for every possible viewpoint. [3] To constitute the geometrical skeleton of an architectural space which is always metrically conspicuous means also, in live reality, to scan the temporality of its vision, outlining its single beats. Thus cornices have the value of elements of transition, of conjunction, between one time and another, among one space and another. Naturally, the spaces/times of a building, not being only, as in a purely plastic work, determined by the lyrical logic of the form, but being conditioned ab imo by a substratum or at least a constructive suggestion, have also to coincide with the spacings of structural significance. Thus, cornices outline a precise punctuation which determines the unique syntax of the architectural space.
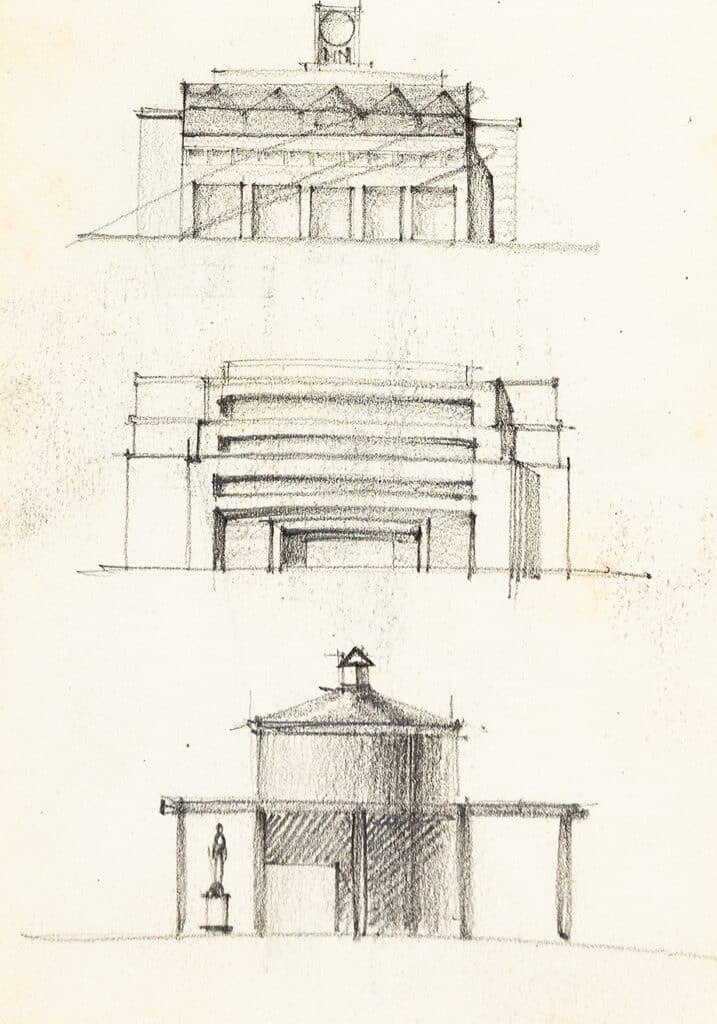
In classic fabrics, the parallelism of the cornice bedding planes was always respected, evidently as expressing the law and unity of direction of gravity, and the ordering by levels of equal weight of the principal framework of a building; so that when in the Baroque a cornice breaks and unfurls in every direction, this only happens at the summit of a building (where the underlying material, being already laid out and locked in its order provides a residual kind of force) which, having no obligation to support extraneous weights, erupts as a pure plastic form, free of duty. Only a few artists, exceptional in their almost esoteric composition of ideal structures, broke and curled a cornice even in the heart of a facade (for instance, around the figure of a saint), as though to signify the collapse in a certain space, the almost magical disappearance there of the limiting forces and of the forms constrained by them.
The parallelism of the principal cornices, opposed as it is to the direction of gravity, allows the ascendant and basic rhythm of an edifice to be read with ease. The classical architects and writers, from Alberti to Guarini, seem to have in the mind’s eye, as something absolute, the sequences of horizontal planes traversing the changes of form of the architectural figure: they worshipped a kind of metaphysical stratigraphy of forms.
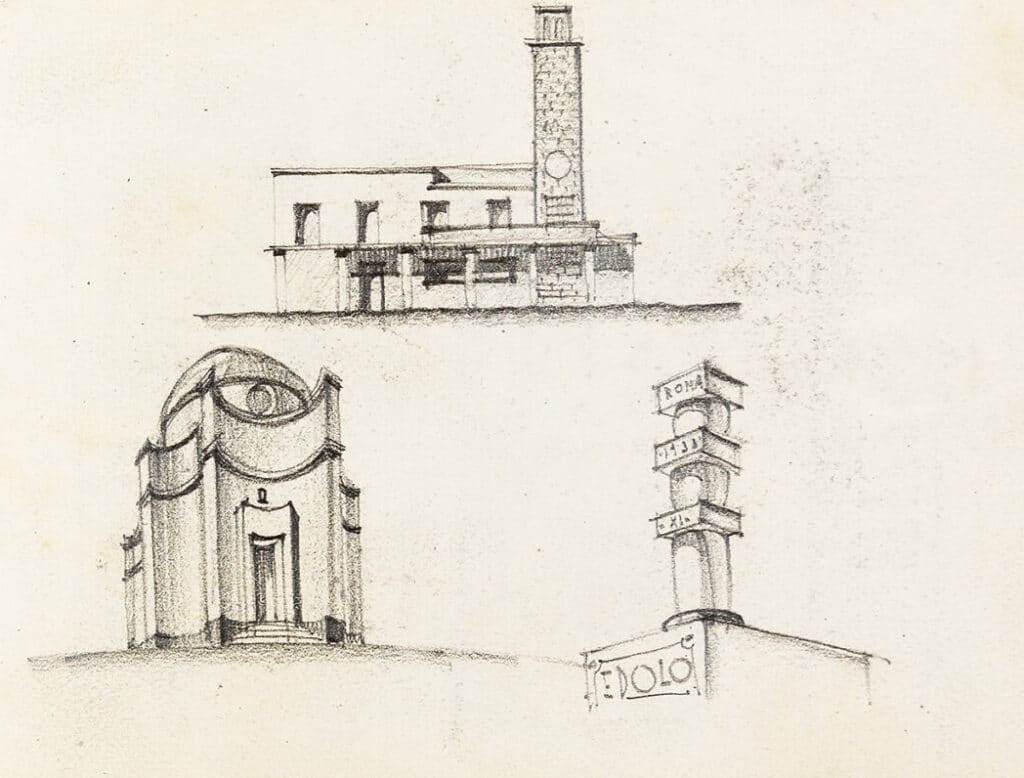
But the cornices of an architecture have another and weightier office: the ability to condense to the utmost the sense of the concrete, of existence, of objective reality. Let me clarify this idea. After repeated observations and examinations, I believe myself to be fully aware of a phenomenon which, when announced, ought at once to seem obvious. That is, a work of art is such, inasmuch as it conveys and condenses in itself a sense of reality and concreteness that no other element in the world of nature succeeds in possessing; I should say, with the exception of certain loved figures. Innumerable examples of this phenomenon can be recalled: Michelangelo’s Brutus, the faces of the Tarquinian banqueters, the face of the Gioconda, Mantegna’s rocks, can stand for all of them – all of them exist with a power which the direct vision of nature does not offer us. I regard this quality of potently existing, of condensing reality, as significative of art. A representation, in order to be justified as art in the economy of the mind, that is, outside didactic and contingent assumptions, must release a density of energy very superior to real life. Now, in architecture more than in any other art, the power and the will to exist beyond the natural and the useful is a fundamental quality distinct from the simple fact of building. Architecture arises as a terrible act of existence, and everlastingly remains and is justified only in this sense. Here it is enough to recall certain pieces of megalithic and Doric architecture: the Proleek Dolmen in Ireland, or the Taula of the Torre Trencada in Minorca, or the corner of the west front of the Temple of Poseidon at Paestum.
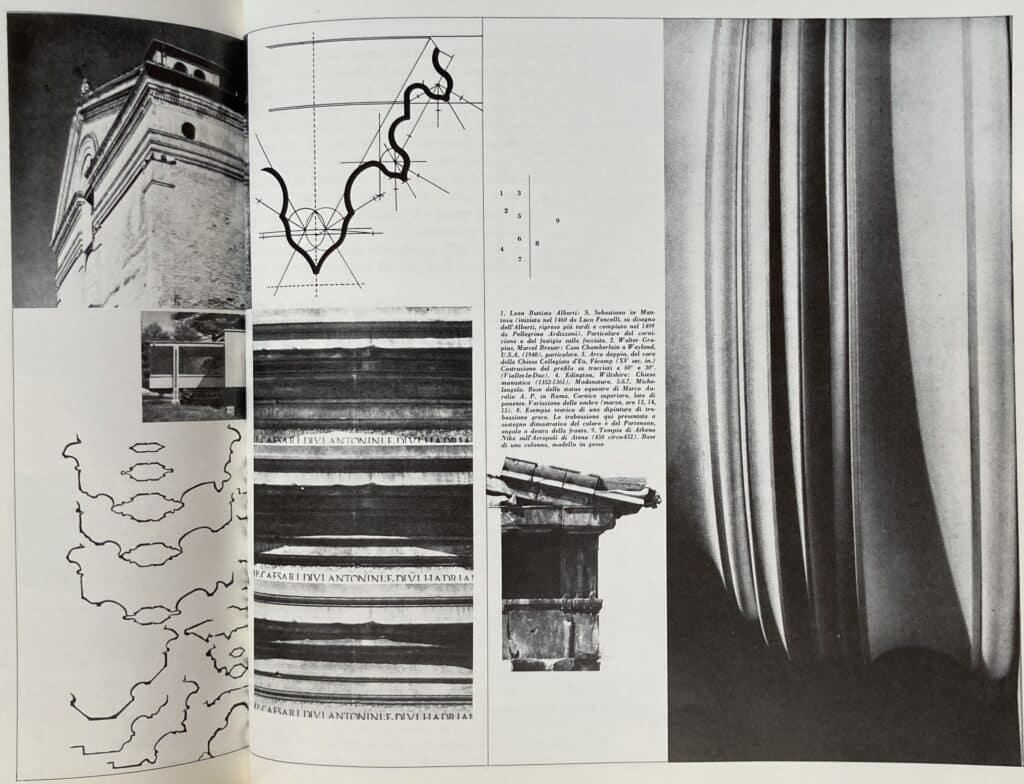
In ancient architecture it was known by sensibility and cultivated experience that a wall in itself is an usurious reality, uninspiring and dull, and that if one wants to quicken and express it, it is necessary to operate on it in some way, to excite and evoke its forces, to cause gestures and corrugations to erupt from it which exalt its presence. Cornices and profiles are in fact the elements where the reality and concreteness of an architecture seem to be revealed with the greatest force. They condense the sense of existence because they alert to the utmost our visual awareness with their neat and rapid sequences cutting bands of distinct frequencies and differences. Their space is vivid, packed with signs, and carries our attention to greater levels. Cornices erupt where material or wall structure seems most compressed, or in some way mute the direction of its forces, just as the sea disrupts in fragments upon the rocks or exhausts itself at last upon the shore.
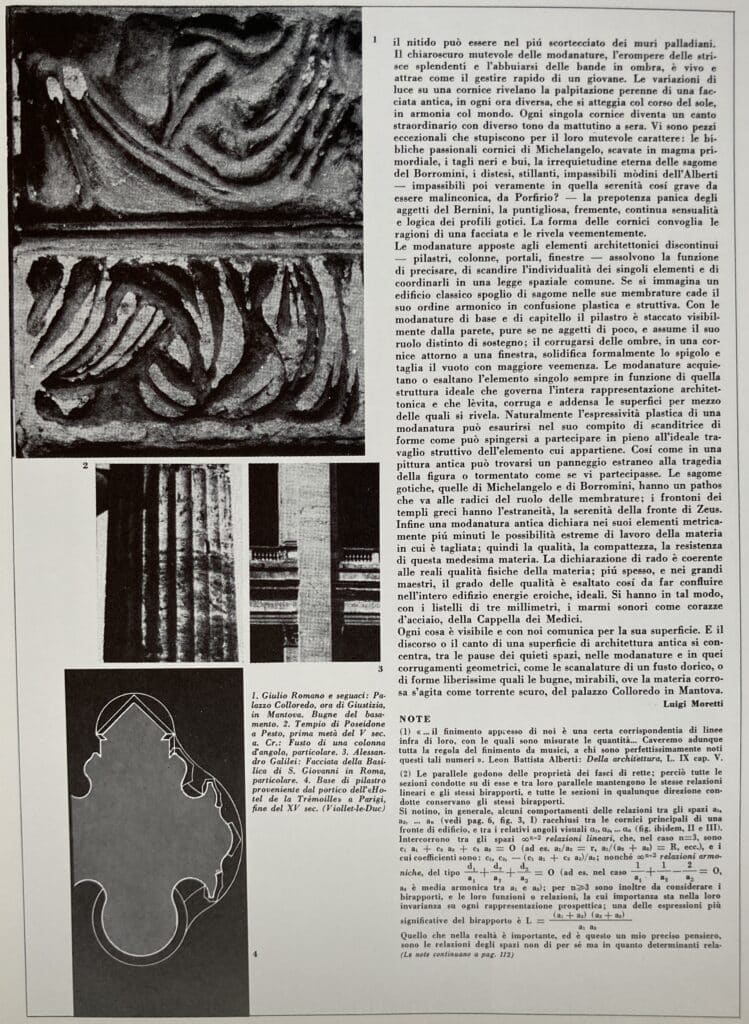
The Greeks, because they were a people lively and sensitive to the real world, and, moreover, immersed in a very vivid nature, necessarily had to attain in their works of art the utmost density of the concrete. So they had the courage to superimpose colours – red, turquoise, orange and violet – on the stupendous marbles of their statues and temples, thereby propelling their plastic structure beyond its already highest limit to its most extreme possible tension. To us moderns, who have in our blood a didactic partitioning of the arts according to expressive materials mutually uncommunicating and almost hostile, a phenomenon like a violet drapery or a painted trabeation seems legible with difficulty. We remain thunderstruck on hearing of the paintings by Nicias on statues by Praxiteles, or on learning of the Kosmesis of the statues of Artemis and Hera in the Delos temple inventory. But if we succeed in freeing our vision of the filter of prejudices and the opacity of habit, there may appear before us pieces of uncommon beauty worked in form and colour. Surely, the Greek temple cornices, launched by violent projections, dense shadow (the trabeations always remained Homeric in spirit), and by pure singing colour, must have reached a level of exalting existence which we can with difficulty imagine.
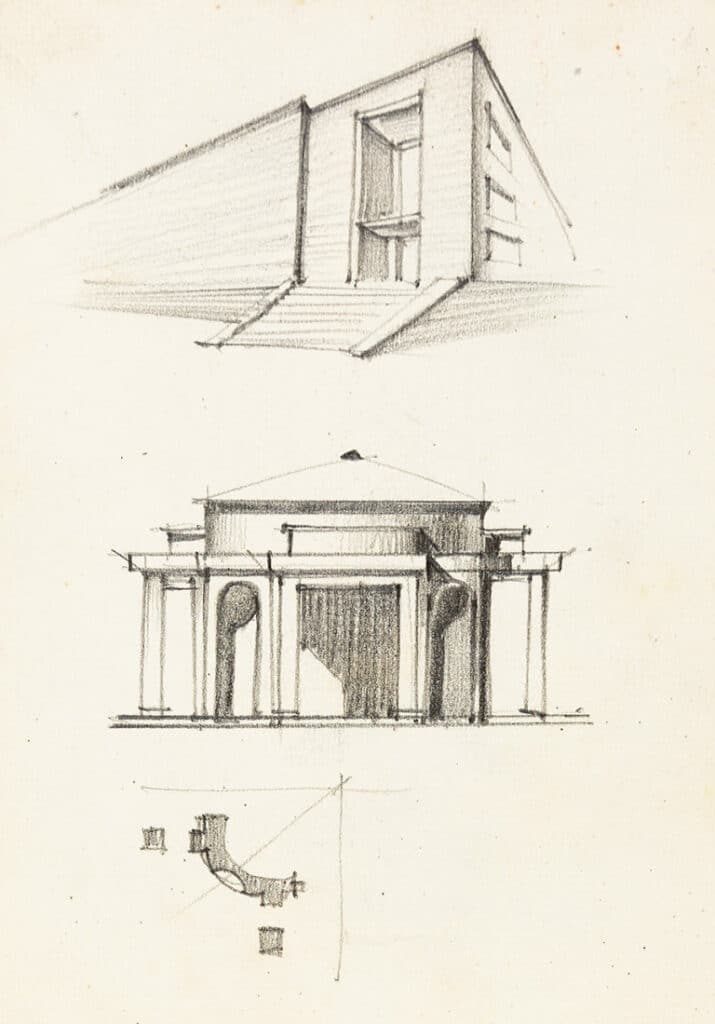
Cornices are the spaces of architecture where the greatest reality is condensed, and this not only in virtue of their own figure, but insofar as they counterposed to the free spaces void of profiles. Naturally, the quiet spaces, where the concreteness is neither attained nor exalted, assume by this diminution of density, and especially if extended, the aspect of a transparent and crystalline reality. Only thus is explicable the extraordinary limpidity, the adamantine neatness of certain surfaces and architectural volumes of the quattrocento and early Renaissance. The neatness of these spaces is absolute, one thinks of the flank of San Sebastiano in Mantua or the front of San Pietro in Montorio, and it is, be it noted, a purely formal, not a material neatness. Certain masters of early Rationalism, and how many disciples, thought to attain, exhaust or somehow resolve their drive towards a pure, crystalline world, with the very material of crystal itself, glass. They thereby inadvertently tumbled from the exigencies of plastic language into the exigencies, by homonymy, of literary diction. That aspiration towards an inexorable formal neatness, which is the pride of the modern spirit, became confused in its expression with the effective neatness of the material, with the lucidity and transparency of the surfaces, ignoring the rigor of a formal law whereby the most flayed of Palladian walls may be neat. The changeable chiaroscuro of profiles, the eruption of splendid streaks and the clouding of the bands in shadow are alive, and attract as do the rapid movements of a young man. The variations of light on a cornice reveal the everlasting palpitations of an ancient facade, diverse from hour to hour, as the sun’s course shapes it in harmony with the world. Each single cornice becomes an extraordinary song in a different key, from morn ‘til night. There are exceptional pieces which astound us by their volatile quality: the passionate biblical cornices of Michelangelo hewn out of primordial magma, the black and dark edges, the everlasting restlessness of Borromini’s shapes, the impassive mouldings of Alberti, extending and exuding, impassive perhaps in a truly Porphyrian calm so grave as to be melancholy, the panic lordliness of Bernini’s projections, the punctilious throbbing and continuous sensuality of the Gothic mouldings. The form of a cornice conveys the reasons for a facade, and reveals it vehemently.
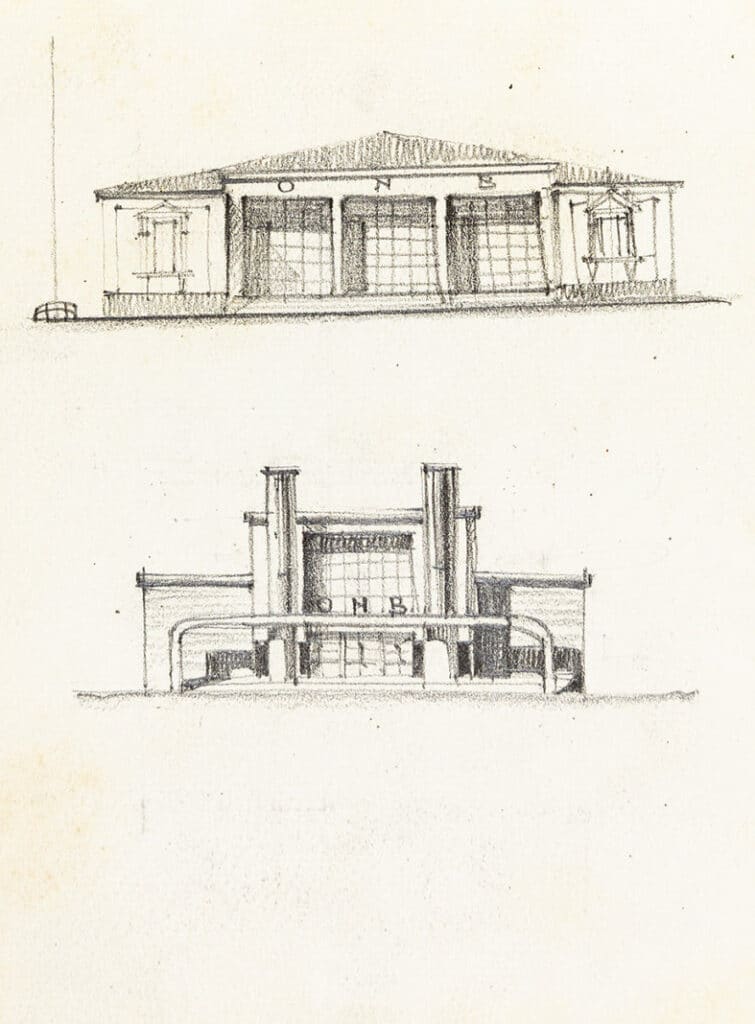
Profiles applied to the discontinuous architectural elements – pilasters, columns, doors, windows, etc. – take on the function of clarifying and scanning the individuality of the single elements, and of coordinating them in a common spatial law. If one imagines a classic building despoiled of mouldings in its frameworks, its harmonic order would fall into plastic and structive confusion. With its base and cap mouldings, the pilaster is visibly detached from the wall, even if it scarcely projects and it assumes its distinct role of support. The corrugations of shadow in the cornice around a window formally solidify the edges and cut the void with greater vehemence. Profiles quieten or exalt each single element always in virtue of the ideal structure which corrugates or condenses the surfaces by which it is revealed. Naturally the plastic expressiveness of a profile can be exhausted in its task of scanning the form, just as its can be driven to participate fully in the ideal constructive effort of the element to which it belongs; just as in an old painting once can find draperies extraneous to the tragedy of the figure, or tormented as though partaking in it. The Gothic mouldings, those of Michelangelo and Borromini, have a pathos which goes to the root of the role of the framework; the fronts of the Greek temples have the extraneity and serenity of Zeus’ forehead. Finally, an ancient profile will declare in its metrically smallest elements the utmost possibilities of working the material in which it is cut. This declaration rarely corresponds with the real physical qualities of the material. More often, and with the great masters, the level of quality is so exalted as to flood the entire building with heroic ideal energies. In such a way do marble lintels three millimetres thick in the Medici chapel resound like steel cuirasses.
Everything is visible and communicates with us by its surfaces; the chant or discourse of a surface of ancient architecture is concentrated between the pauses of the quiet spaces, in the profiles and in those geometrical corrugations, like the flutes of a Doric column, or in very free form as in the wonderful embossments of the Palazzo Colloredo at Mantua, where the corroded material swirls like a dark torrent.
Translated by Thomas Stevens
First published as ‘Valori della Modanatura’ in Spazio 6, December 1951–April 1952. Published in English as ‘The Values of Profiles’ in Oppositions 4, October 1975.
Notes
- This text may legitimately be treated as an extended footnote to Le Corbusier’s chapter in Vers one Architecture, entitled ‘Architecture: a pure creation of the mind.’ I have translated ‘Valori della Modanatura’ as ‘The Values of Profiles,’ but while ‘valore’ can mean ‘value’ or ‘virtue’ according to context, and is almost synonymous with ‘purpose’ or ‘function’ on the one hand, and with the ancient Greek concept of ‘arete’ or the Roman use of ‘virtus’ on the other; ‘modernatura,’ here translated simply as ‘profile,’ is a romance language technical term for which the English language provides no exact equivalent. Mr. Frederick Etchells, in his translation of Le Corbusier’s Vers one Architecture translates the French equivalent, ‘modernature,’ as ‘profile and contour.’ Both Le Corbusier and Moretti seem to be here concerned with ontology than with either novelty or antiquity. In their architectural writing, Le Corbusier’s English and German translators have considerately furnished him with an implied interest in newness, rather than suchness, which is not to be found in the title. I was under no temptation to do the same with Moretti. In general I have sought to reduce somewhat the rhetorical prolixity of Moretti’s original text, without losing the substance of his many adjectival qualifications. Had my text been French, I should have had the opposite problem for a literal translation of Le Corbusier’s ironical, laconic and peremptory French would read like a telegram or a military command. – Trans.
- ‘A finimento as we know it is a certain correspondence among lines among themselves by which quantities are measured. We shall take the whole rule of accomplishment from music for the benefit of those perfectly acquainted with these numbers.’ L.B.Alberti, Della Architettura, della Pittura e della Statua, Chapter V, Book IX.
- The parallels enjoy the properties of straight bands; so that all sections conducted on them and parallels between them maintain the same linear relations and the same cross ratios. In general, certain behaviour of these relations should be noted: between spaces A1, A2, ___An and L1, L2, ___Ln, there occur oo³ linear relations, which in case n=3⁶ are C1A1 plus C2A2 plus C3A3 equals 0 (for instance a1/a2 equals r, a1/(a2 plus a3) equals R, and the co-effiicents are C1C2- (C1a1 C2a2/a3) as well as n-2 harmonic ratios of the type d1/a1 plus d2/a2 plus d3/a3 equals 0, as for instance 1/a1 plus 1/a2-2/a3 equals 0, where a3 is a harmonic mean between a1 and a2. For n=3 there are also to be considered the cross ratios and their functions or ratios, whose importance resides in their invariance in every perspective representation; one of the most significant expressions of the cross ratio is (a1+ a2) (a2 + a3)/a1a3.
- The above formulae refers to enumerative geometry and projective geometry respectively. H.S.M Coxeter’s Introduction to Geometry and Hilbert and Cohn-Vossen’s Geometry and the Imagination may be consulted by those who wish to pursue these matters further. -Trans
