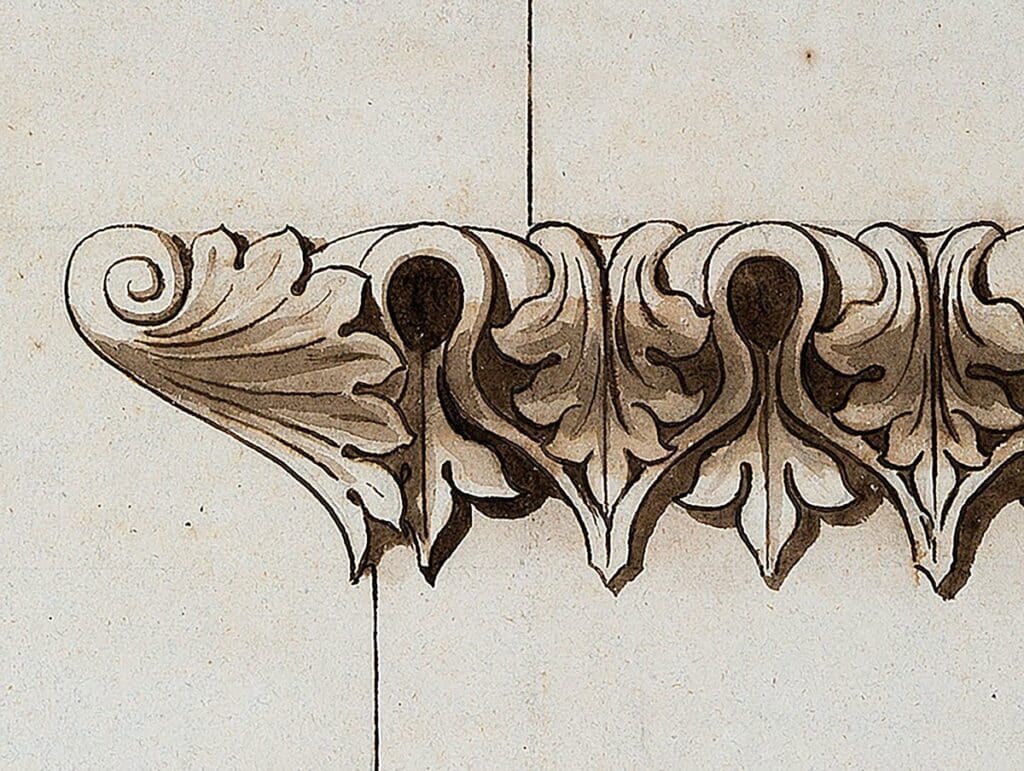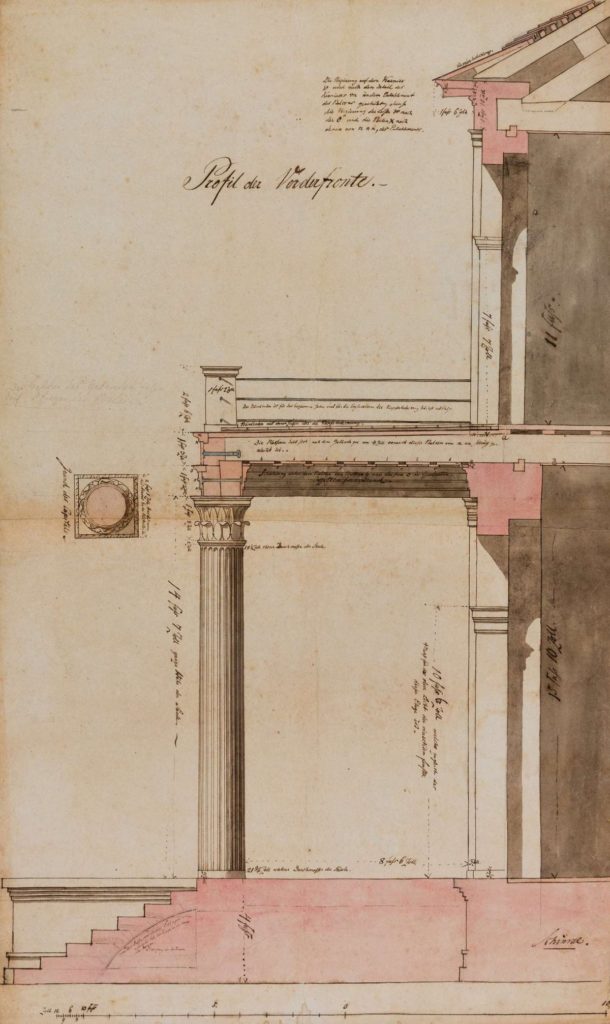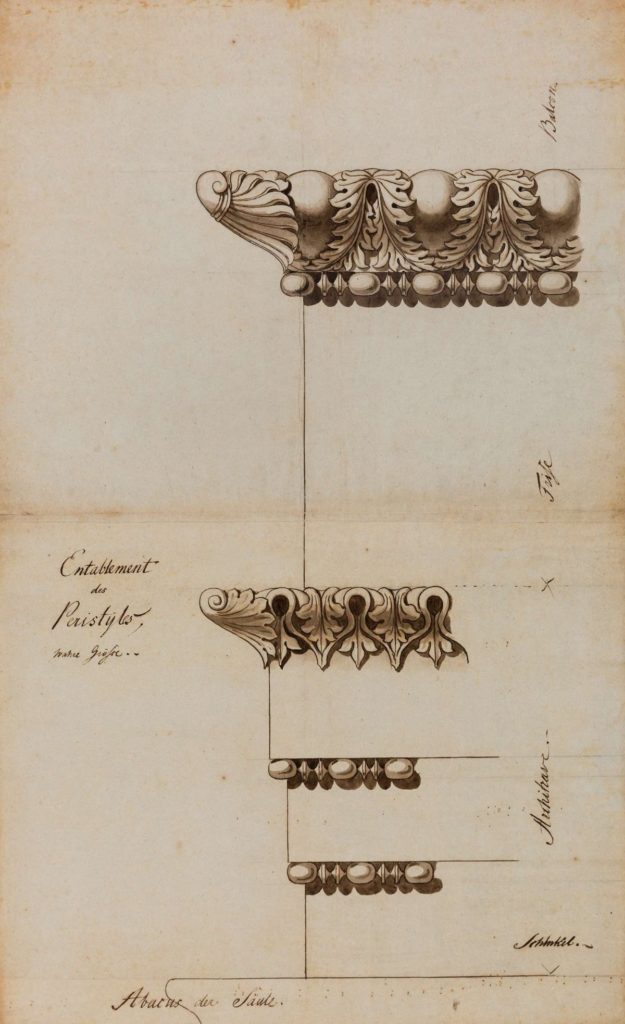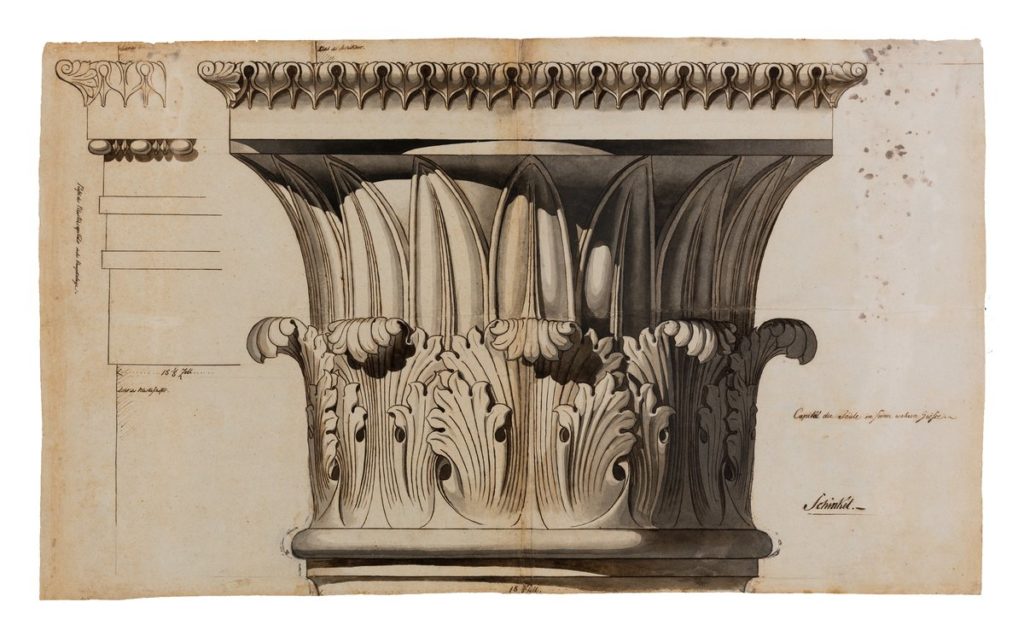On Cornices, Part I

In 1806, the civil servant Karl Tilebein and his wife were looking for an architect to design their new country house in Züllchow, Pomerania. They contacted the young Prussian architect Karl Friedrich Schinkel, who, having recently returned from a two-year grand tour of Italy, was back in Berlin eking out a living as a stage set designer and purveyor of popular entertainment shows. Given these circumstances, he may well have been grateful for such an architectural commission. He prepared a design, and during the summer of that same year, building work on House Tilebein began – yet it does not seem that Schinkel ever visited the site. Instead, he corresponded his intentions through letters and plans that travelled back and forth between himself, his mason and the client (chiefly Mrs Tilebein, whose own construction notes can be found scribbled boldly beside Schinkel’s own on the portico section). After the French invaded Stettin in October 1806, initiating the War of the Fourth Coalition, building works on the house ceased and did not resume again until 1809.

The fact that Schinkel was never present on the building site may account for the existence of two of the three drawings shown here, which are full scale, 1:1 details of the Tilebeins’ front portico (above). The cornice detail sheet (below) refers to the section just below the upper floor balcony, made up of two decorated cornice bands, a frieze and an architrave. The context and assembly of this stone banding can be seen in the overall house front section at the larger scale. The detail is reminiscent of two other 1:1 drawings of unspecified and undated cornices found in the Berlin State Museum’s Schinkel Archive, suggesting that Schinkel made more than a passing habit of working on such details at full scale. The second detail sheet shows Schinkel’s design for the capital of a row of four columns framing the ground floor portico. That Schinkel was at pains to produce full-sized drawings of this kind indicates his anxiousness to control even the finest details of the house from afar, leaving no room for a contractor’s error. It also points to Schinkel’s beliefs concerning the proper role of the architect: which was to direct and administer all aspects of a building, ensuring its total compliance with Zweckmässigkeit (‘fitness for purpose’). Between 1799 and 1800, about six years before the Tilebeins would have contacted Schinkel, the architect wrote an unpublished text titled ‘Das Princip der Kunst in der Architektur’ (‘The Principle of Art in Architecture’), in which he spoke of the necessity of all works of architecture to conform to the principle of Zweckmässigkeit, from the spatial distribution of the plan, to the construction of the materials, to the ornamental decoration. These three aspects were given equal weighting in Schinkel’s text, yet out of the three, ornamentation held a special role. For Schinkel’s idea of purpose was not confined to practical concerns – Zweckmässigkeit referred to a ‘higher purpose’ for architecture that had to be performed in all aspects of the work. Schinkel likened Zweckmässigkeit to a ‘presentation of the ideal’. And as the aspect best aligned with architectural presentation, ornamentation was given a central role in his declaration. [1]

Given this theoretical stance on the role of ornament, the origin of the Corinthian column capital Schinkel designed for the portico (below) is rather surprising. It appears to have been adapted from a Greek example found in Stuart and Revett’s Antiquities of Athens (vol. 1, chap. 1, plate 7) and in Durand’s 1802 Recueil et parallèle des édifices de tout genre, anciens et modernes (plate 69). [2] Durand’s manual, a comparative study of building precedents from every era and style, aimed to remove architecture from its cultural and symbolic context, allowing it to be read and directly appropriated from a purely formal standpoint and adapted to a variety of practical functions. This stands in stark contrast to Schinkel’s own view of architecture, in which the formal aspect was to be performed not as an end in itself, but as an expression of the artistic agency of the architect, of a building’s individual character, and of architecture’s ideological potential – its Zweckmässigkeit as a carrier of history, myth and culture. And so, moving away from the published archetypes of Durand or Stuart and Revett, Schinkel has altered (squashed) the proportions of his capital away from the Greek example to suit the specific dimension and character of the domestic portico, using the fact that these were bespoke ornamental designs to his creative advantage and adding an extra flourish of leaves along the top band of both the capital and the two cornices.

As his career progressed, Schinkel also took an interest in mass-produced ornament. Attempting to ensure ornamental quality control as the clear domain of the architect, in 1821 he edited, along with his friend the Prussian Trade Minister Peter Wilhelm Beuth, the first of a series of publications called Vorbilder für Fabrikanten und Handwerker (Patterns for Manufacturers and Craftsmen). The publication contained a series of illustrated plates for household items and interior and exterior building decorations designed by Schinkel, such as vases, picture frames, furniture, friezes and cornices. Many of these decorative details were drawn at 1:1 scale for copying, as per the earlier Tilebein drawings. The aim of the handbook was not only to recognise the future industrialisation of the building trade as inevitable and even welcome, but also to affirm the role of the architect as the creator of ideal ‘models’ that would best serve these processes. Schinkel’s plates were intended as exemplars that could be copied by manufacturers untrained in questions of design and the interpretation of historical motifs, providing a minimum common standard accessible to the wealthy middle classes. The Vorbilder was a means of establishing some kind of quality control under the new, and inevitable, developments in mass manufacturing that he predicted would soon reach Prussia.
Schinkel visited England in 1826, then the most industrialised country in the world, and saw first-hand the extent to which building quality could suffer under the push toward mass-manufacture. He became particularly concerned with what he perceived as the declining quality of ornament at the hands of industrial processes. Yet he never lived to witness its effects in Prussia; nor, perhaps mercifully, to see his ideal of the architect as supreme creator of mass-produced models resolutely fail to materialise. He died in 1841, just before Berlin’s full, and comparatively rather late, induction into the industrial revolution, which led to the deskilling of the manufacturing workforce across Europe, along with a new demand for the supply of goods, including building materials, on an unprecedented scale. At the time of his death, English manufacturers had just begun prefabricating standard pattern cornices and selling them by the length in catalogues, effectively cutting off the hand of the architect entirely to appeal directly to the master builder or home owner. Had the Tilebeins built their comfortably middle class home fifty years later, it is unlikely an architect of Schinkel’s cost and calibre would have been engaged to spend any time on the ornamentation at all.
Notes
- Karl Friedrich Schinkel, c. 1805. (H. IV B 6 -lat. Schrift-) – [8], Zentralarchiv Berlin. Repr. In Goerd Peschken, ed. Das Architektonische Lehrbuch (Munich/Berlin, 1979; 2001), pp 21–22.
- Christoph Freiherr von Wolzogen, Entwürfe (Bauzeichnungen) für das Landhaus Tillebein in Züllchow. 1806. Karl Friedrich Schinkel (1781–1841) (Hamburg: Frank C Möller, 2013), pp 6–7.

– Niall Hobhouse and Nicholas Olsberg