The Evolving Role of Drawing
This text was first published in The Architectural Review in 2013.
Carlo Scarpa, in a famously infamous gesture, opened all his courses in design at the University of Venice by demonstrating the art of sharpening a pencil. That was the precise point, he claimed, from which all architecture proceeds. And it was to protest against precisely such points that his students revolted in the mid-1970s, running him out of the directorship of the institute before he had barely started.
Drawing architecture has never been taken for granted. It has constantly changed, both as new materials, conventions and techniques appear, and as it responds to the changing visual climate. From the eighteenth century on, we can watch as drawings change the thickness of line to reflect that of evolving print media; adopt colour codes for materials; take on the oriental isometric and axonometric projections and weave them into nineteenth century schooling; use coloured crayon, magic marker, strips of mylar; build in photographic elements as montage; take cues from film to sequence their narratives and from animation to people them. It is always varied. There are some who never cared to draw, but as each new shift in technique appears, every architect who did begins to show a characteristic approach to line, or shadow, or framing, or the suggestion of space. And drawing has often, as Scarpa found, been contentious.
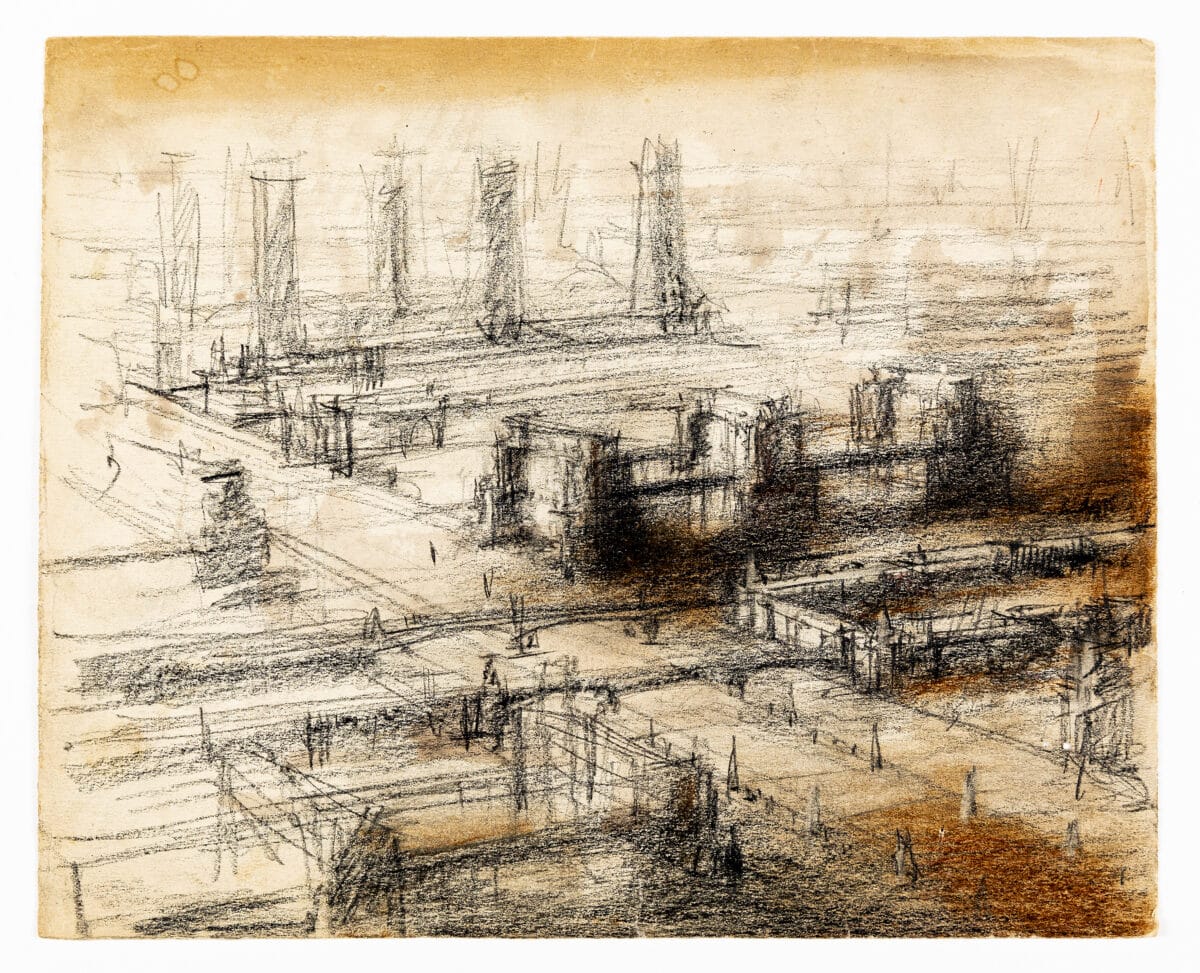
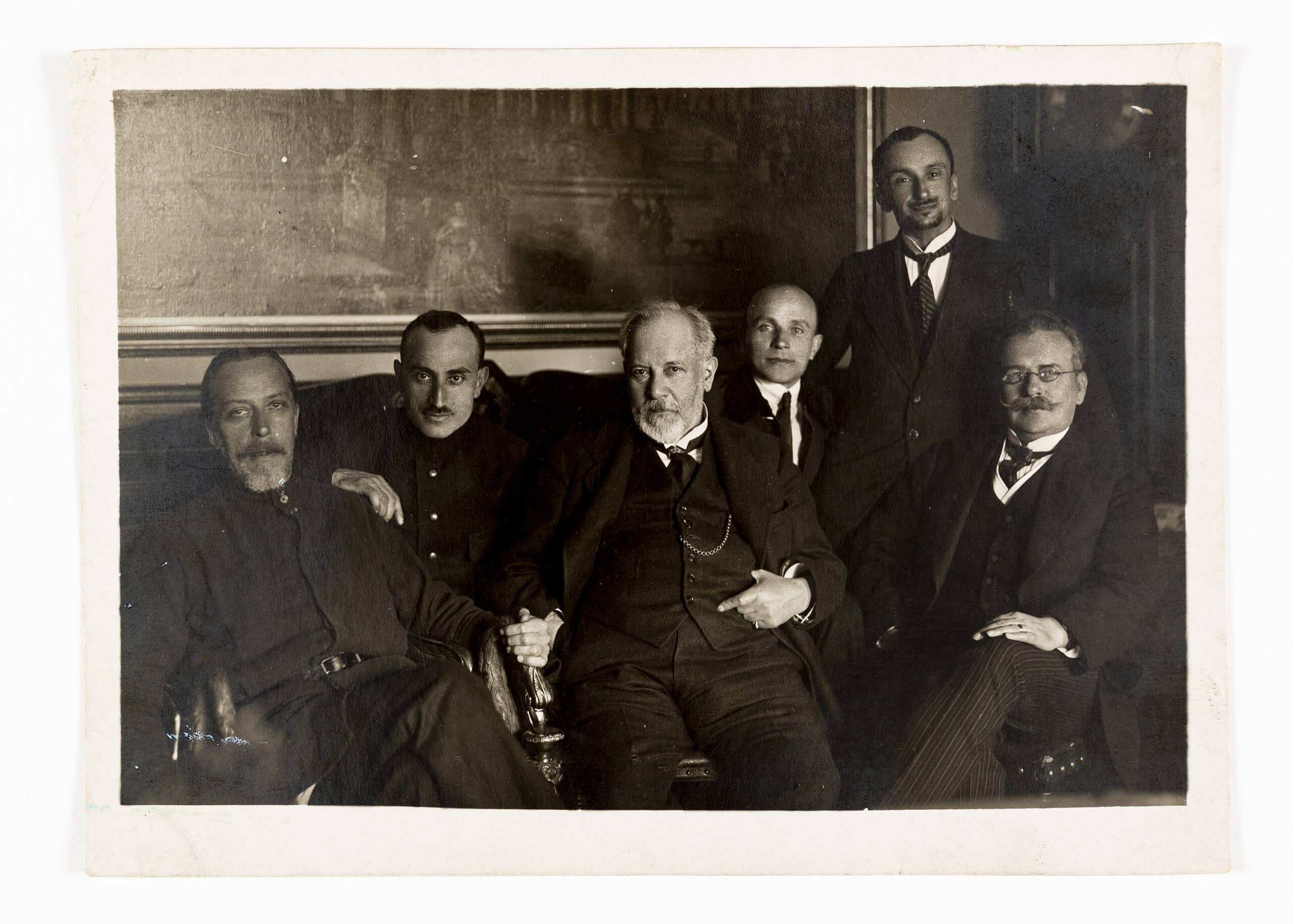
Architecture as a state of mind
Nothing this rich or disputed can be thought of simply as a tool of the trade. Drawings might test, advance or sell a design idea, and the stamped, signed drawing — even now, when we file tax returns or purchase online — is still the instrument by which a building is executed and legalised. But the drawing is not a metaphor for an absent building. It is an essential and persistent element in the culture of architecture, and a means of portraying what John Hejduk called its ‘state of mind’. In Hejduk’s case, drawing was by choice the primary pursuit. In Yakov Chernikhov’s there may have been no choice, as, in Stalin’s Russia, he dreamed first of mechanistic worlds a-building and then of a metropolis of romantic pastoral concoctions already a-crumbling. Absent, even in the proposals for Palaces of Communism with which he hoped to gain favour, is any sense of a structure likely to emerge from the act of defiance against pomp and prettiness evident on paper.
In Peter Eisenman’s House VI, drawing and building are indissoluble: the house reads effectively as a model of the axonometric dream sequence by which it was conceived. For Aldo Rossi, who came to building late in a long career, the built work seemed so often to grieve for the more eloquent drawings that had conceived it, that he turned to reimagining his works after the fact, painting visual assemblies that changed their context or underlining by distortion their metaphorical relationship to their surroundings, or, as in the case shown, laying the architect’s hand on the layers of history in modern Rome.
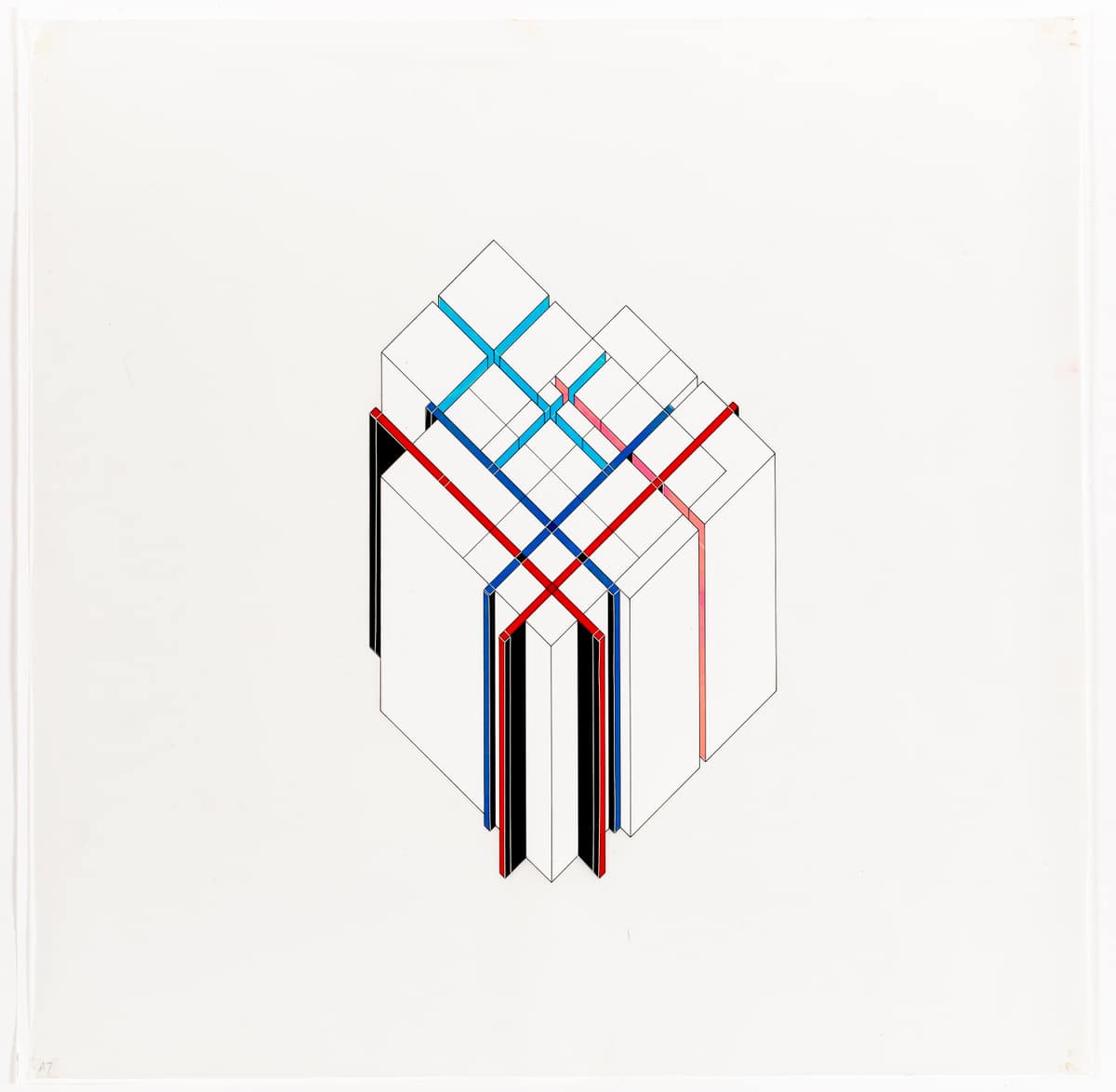
Meeting points: drawing, thinking, showing
Throughout the 1920s and ’30s, much of the essential discourse in American architecture was in a magazine called Pencil Points, and it was the visionary romanticism of drawings by people like Hugh Ferriss in Scientific American and Popular Mechanics that painted pictures of future cities, rather than the didactic models of Wright’s Broadacre or the schematics of Le Corbusier’s Ville Radieuse. As late as 1928, the architects of Los Angeles’ Westwood Village were rendering a new automobile mall in red chalk studies that could have been Hubert Robert’s nearly 200 years before. We think of Wright talking then of his draughtsman Jack Howe as ‘the pencil in my hand’, of Will Alsop encouraging the citizens of Barnsley to draw their future city with him, or of a single Frank Gehry sketch serving to tell his modelmakers everything essential about the space and form of an elaborate scheme.
Yet drawing, and especially perspective drawing, was losing favour through the early decades of the Modern Movement, as representation followed the lead of newsprint and magazine graphics, film and camerawork to more neutral and literal formats. Mies van der Rohe — though a master at sketching space, vista and volume — favoured the photomontage of models through which the radicalism of his new work could stand out from its urban context; the Hungarian Modernist Farkas Molnar turned to the simple outline drawing that would work as the cut in a mass-produced pamphlet. Others, like Bucky Fuller in his mimeo sheets or Herbert Matter in his diagrams for the Eameses, turned to the semblance of objectivity and the pseudoscientific. By the late ’50s, a practice like Gordon Bunshaft’s SOM New York had installed a daily routine of destroying all draughts and studies. All that survives of the study process in that office are the few fragments smuggled out at night by the odd Modernist who continued to value the conversation between idea, hand, eye and paper and to give credit to its result.
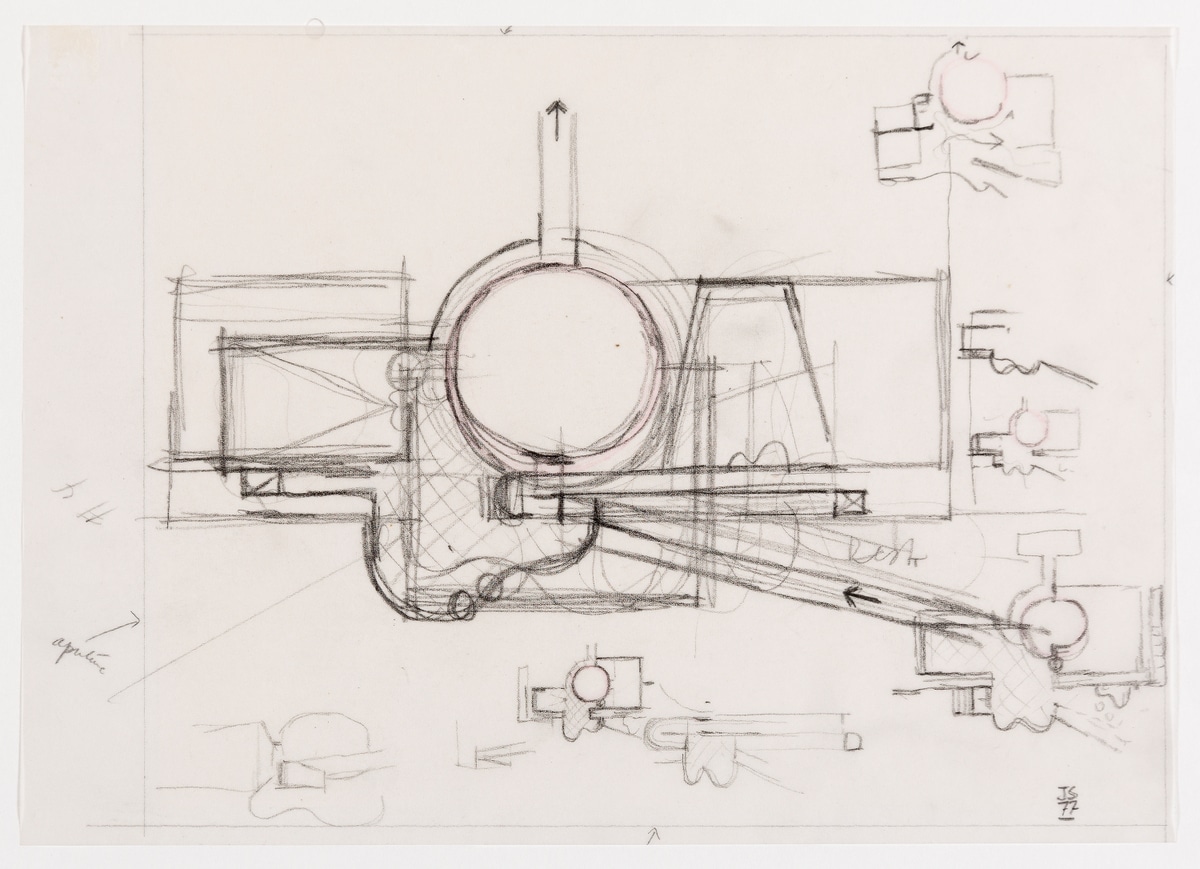
We know of Richard Meier’s insistence on the flat drawing table for his studio, in an effort to resist the pictorial and perspectival bias of the angled drawing board. In another setting, the Tokyo of the ’80s, the emergence of drawing as central to the public postures of a practice like Tadao Ando’s or Kazuo Shinohara’s was decried as a parade of the personal, somehow antithetical to the spirit of community. The common sticking point in all these was the tendency of the drawn sheet to display a private language, an idiosyncrasy, a pictorial ‘personality’ that defied the rational and universal formulas for reform that marked the dominant strains of the Modern. That sense of a characteristic hand and eye is, of course, precisely why, looking back and meeting the authors on the sheets they worked, we love those drawings. It is not surprising, then, that the last great revival in drawing art came in the ’70s as architecture tried to release itself from the trio of Late Modern shackles — urban design, extreme functionalism and radical non-architecture — to which its sense of ‘autonomy’ had been surrendered. In preliminary studies over five decades, we can see this idea of a distinctive vocabulary at work and re-emerging. The obsessive Gunnar Asplund, in discovery mode, lays out a sequence of alternate elevations on a single sheet, liking the last enough to start unfolding its spatial logic. Rough as they are, each sketch carries a different weight of line to match its different sensibility. Asplund would habitually develop a full new measured drawing set for every change in a developed design, with different typography, frame lines and thickness of line, arguing that the shift in scale or feature of a single element required the modification not only of the whole built scheme but of the drawings that would rightly represent it.
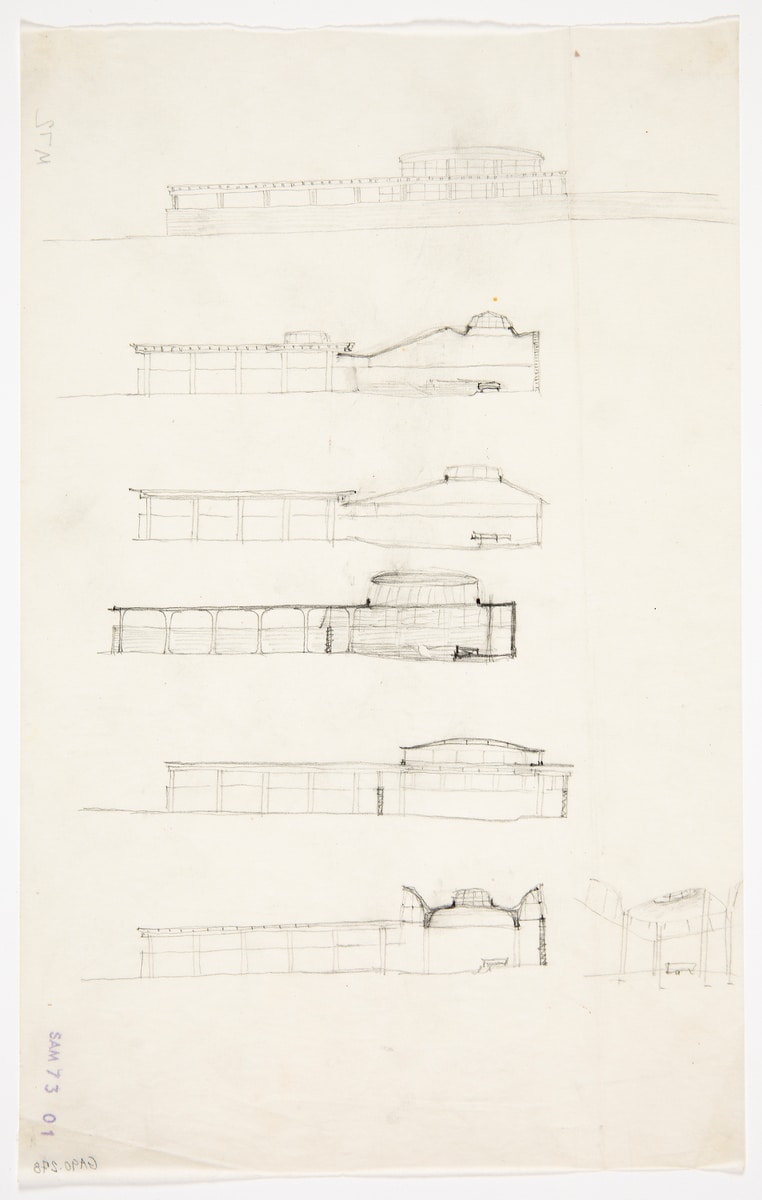
Mies captures an entire scheme and its context with a single stroke of the pencil. Le Corbusier is quite untroubled by combining a sketch plan for his unbuilt Governor’s Palace at Chandigarh with a view of the Himalayas to which it would relate: this is one of a set of 12 preliminary sketches for the project which he gave a new assistant as the best introduction to his methods and codes. Peter Eisenman in volumetric ink, James Stirling in pencil plans and Michael Graves in colour profiles all show the same essential approach to working out the fundamentals of a project by analysing its parts and their relationship. None of these apparently hermetic studies is fundamentally unselfconscious — in one way or another (like the draughtsman surely looking over Mies’s shoulder) each of these rough sheets was meant both as a way to think and as a way to be seen.
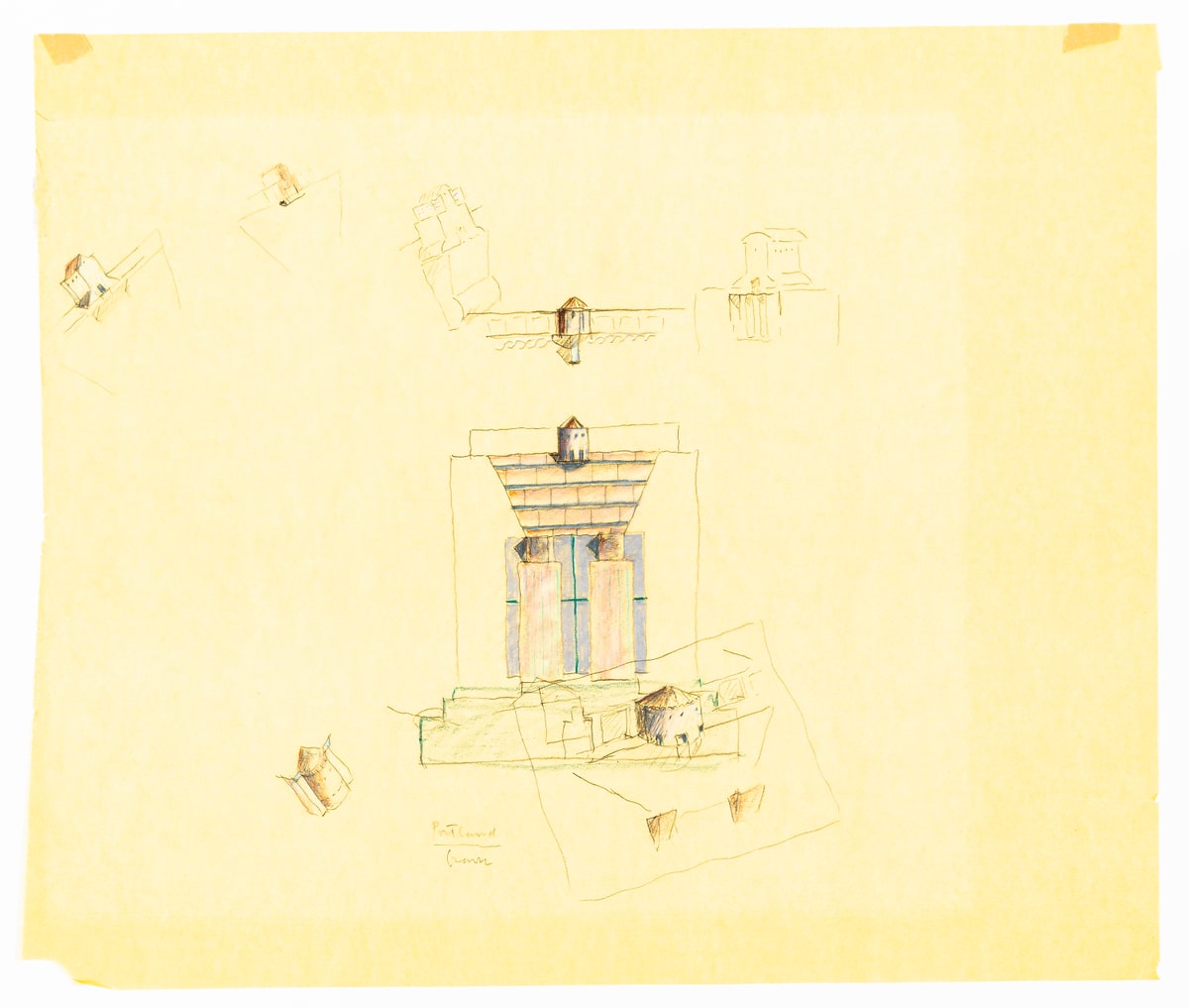
Medium and message
Even at their most formal, in the presentation drawing, architects at their smartest vary their approach to match the character of the drawing to the nature of the project. Richard Neutra takes pen and ink — the tools of Civil War magazine illustrators — to render his visitor centre at Gettysburg National Military Park, laying it down to greet us in elongated perspective, as a sort of sleeping geometric giant with a long tail, lying amid its bulkier landscape. The drawing begins and ends on the sheet decisively, but the white space and lack of a frame allow us to imagine the larger context — the fields upon which thousands died — in the remaining void.
Hejduk’s ‘fabrication’ of three wall houses is casually composed in magic marker, but rigorously scaled and presented as elevation, section and a tiny bird’s-eye perspective, the very ‘feast of forms’ he announces on the page. Cedric Price’s submission for La Villette, layering painted mylar channels over a unique print of the plan, shows that the essence of this veritable city of pavilions was not the emplacements themselves but the movement between and around them along a set of metaphorical ‘arcades’; at the same time its echoes of Situationist mapping make it clear that the routes and uses of the park are to be reinvented at the visitor’s whim.
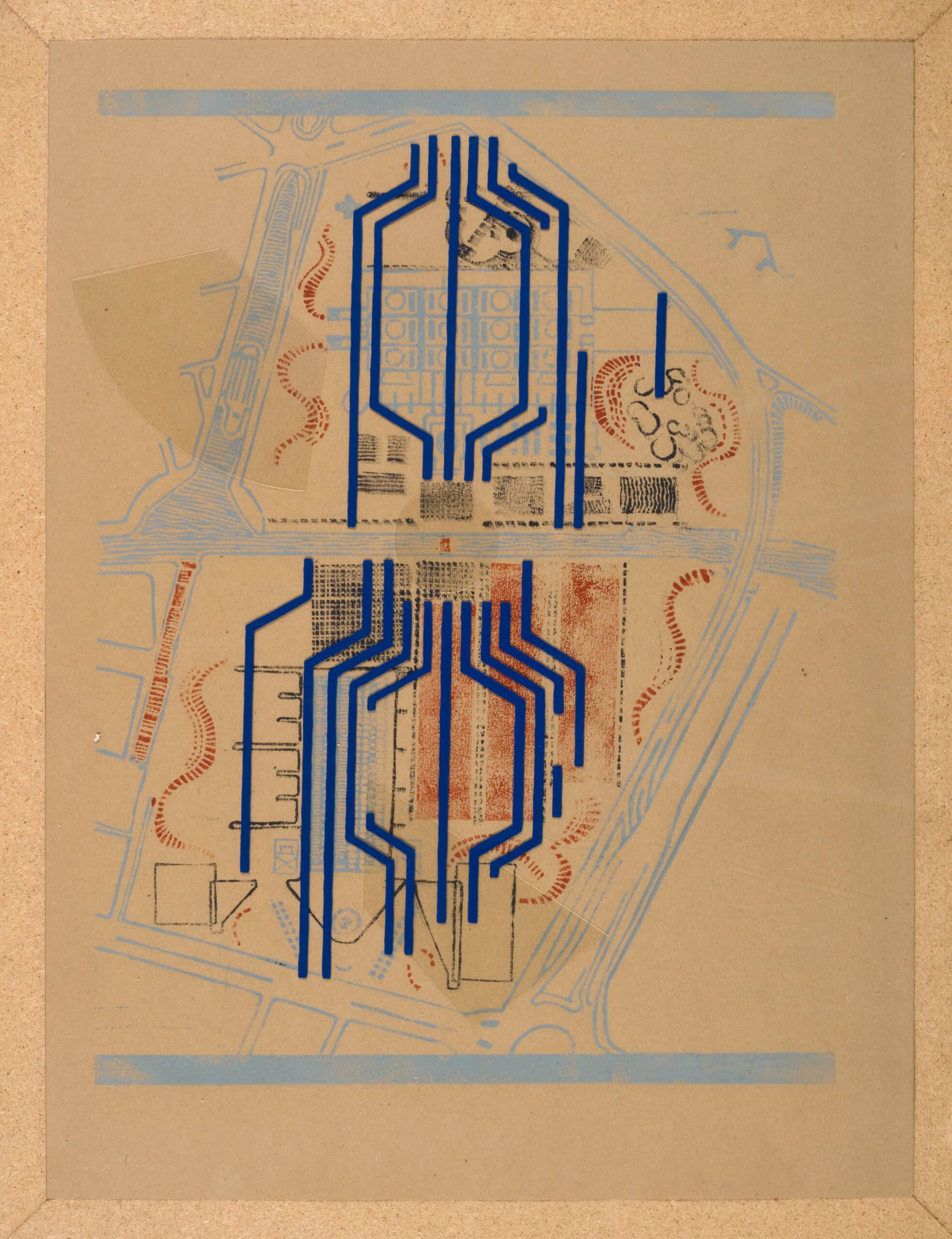
A new phase of mind
Among Neutra’s great achievements as a draughtsman were the renderings he did as Wright’s assistant in the 1920s on the vast spiralling megalithic observatory for Gordon Strong. Behind those renderings are layer upon layer of the measured drawings needed to calculate the construction in linear solids of a fluidly diminishing sequence of drums. It took Neutra and his brilliant colleagues at Taliesin all summer to build this essentially analytic structural archive. Before anyone bewails what digital rendering has done to undermine the habit of drawing, let them think of the huge gains in efficiency that computer design and milling has wrought, and of the consequent liberation not only of forms and possibilities but of the talents that were once engaged in the mechanics of specification and draughting. As for the testing of alternatives, while we might hate to lose that meeting with a probing mind to which a sheet of Asplund studies is an introduction, it is comforting that a fanatical design logic like his can now be respected with the touch of a button rather than the patient recalculation of an entire new drawing set.
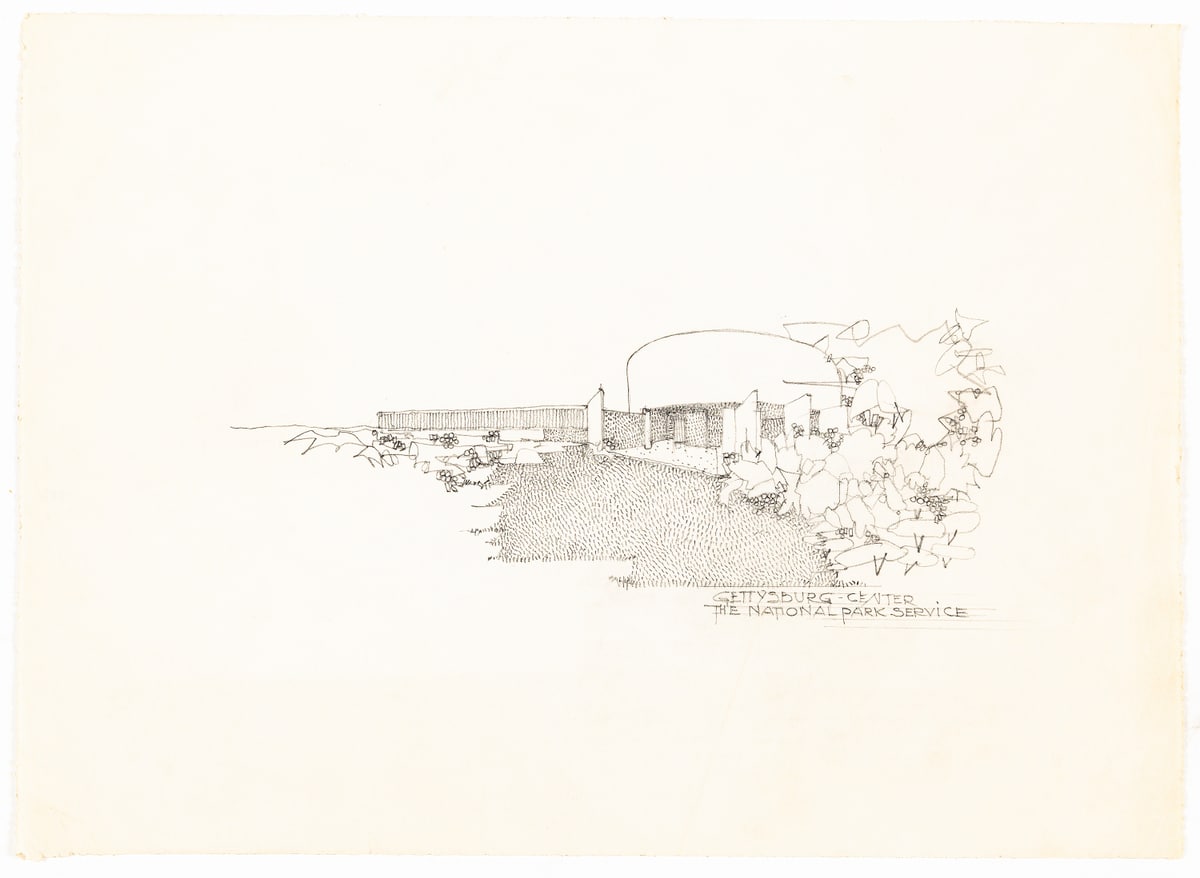
It is hard to decry these advances, and therefore understandable, if very odd, that the chorus of regret surrounding the digital has extended precisely to those domains where it probably has the smallest impact. Recent homages to Lebbeus Woods are replete with references to the ‘last of the paper architects’, when the visionary and speculative tradition in architecture is surely the one where the computer has the least advantage over the paper sketch. As the Mies study shows, it cannot produce an idea at anywhere near the speed of the pencil stroke; and, as all these studies show, it can as yet capture none of the idiosyncrasy and character, the sense of haste and uncertainty, or the specific clues and coding of a designer’s instructional language to which draughtspeople and modelmakers can respond. Indeed, one hopes it soon may — as the generations brought up to visualise matter on a backlit screen in a vivid palette improvise an approach to lines on a monitor that undermine its graphic conventions and visual neutrality, and once again escape the uniform language that comes with a new technology, as Piranesi did with the etched plate, Schinkel with the steel engraving, or Mies with the photomontage. There are, however, other ways in which the virtual world may be transforming architecture, and those may be fundamental.
Expanding consciousness
Forty years ago, in the first essay of In Bluebeard’s Castle, George Steiner showed how in the space of a single generation the penny post, the railway, the telegram, and newsprint — along with the rapidly lengthening span of life itself — shifted our scale of time and changed our sense of its pace. In architecture, it was the dawn of the age of the mass-market published review, in which new work anywhere could be seen everywhere, and its ultimate products were the standardised plan and the mail order dwelling. Now another sea change in our consciousness is surely coming as we move from machines with no mind and a definite geography to those with memories larger than ours inhabiting a space vaster than we comprehend.
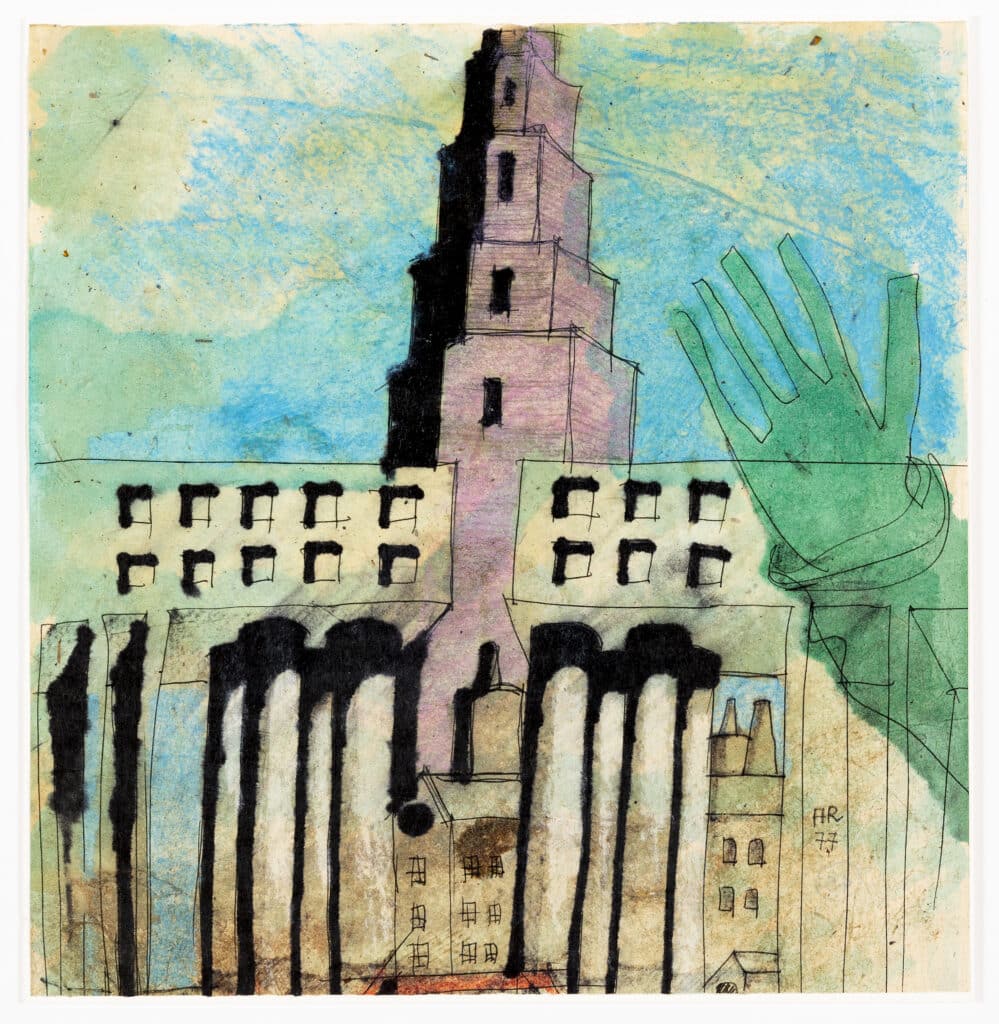
In such a phase of mind, I can envisage living in a more visible version of the virtual world in which Ugo La Pietra saw us dwelling forty years ago, when he proposed a simple cell for living in which all aspects of a common urban life — a city at large — could be enjoyed by telecommunication without us ever leaving its walls. That is the phase of mind for which Diller + Scofidio built in proposing their Slow House, focused on a great vista that was simply recorded on a TV screen; their New York brasserie, whose sociability was engineered by a delayed live cam of people walking in; or the ‘Blur’ on Lake Neuchatel in which the then-vaunted physio-phenomenology of atmospherics — an entire poetry of space — was fabricated by steam machine. Again, I am loath to look at this with alarm, when I think of the Wunderkammers of earlier times, in which all the material universe could be experienced in a single room; of the hermetic nature of a philosopher’s garden; or the Enlightenment maison d’un cosmopolite, where a virtual cosmos would be encased in an illusionistic livable sphere. Like them, we may undertake some follies as our consciousness of virtual and real, actuality and metaphor becomes blurred, and, like them, we’ll simply get over it.

– Maria S. Giudici, Joseph Mercer, Florian Scheucher, Keranie Theodosiou, Livia Wang, Sophie Williams and Feifei Zhou