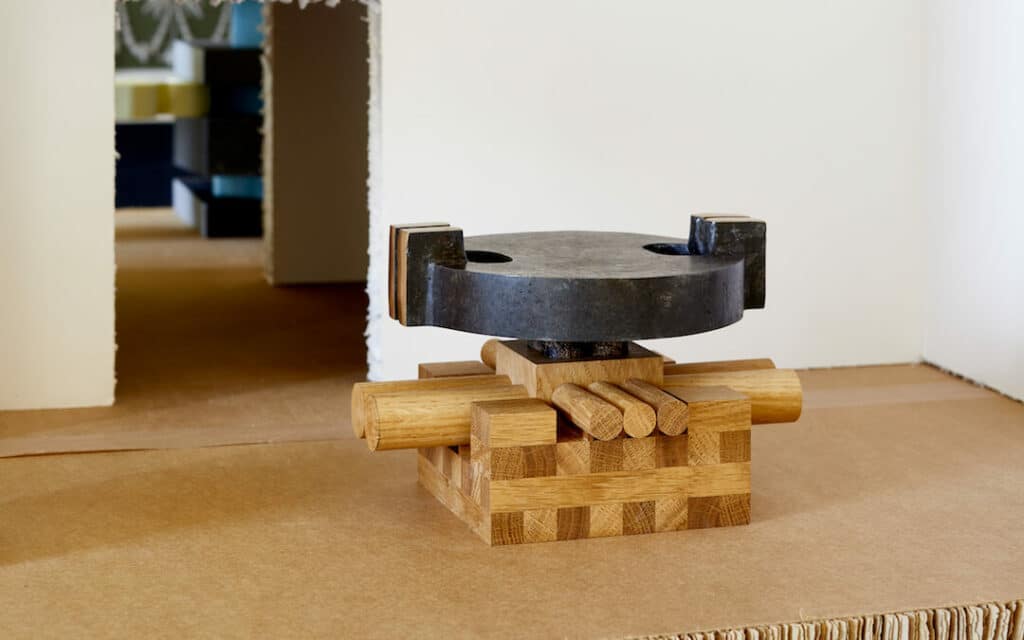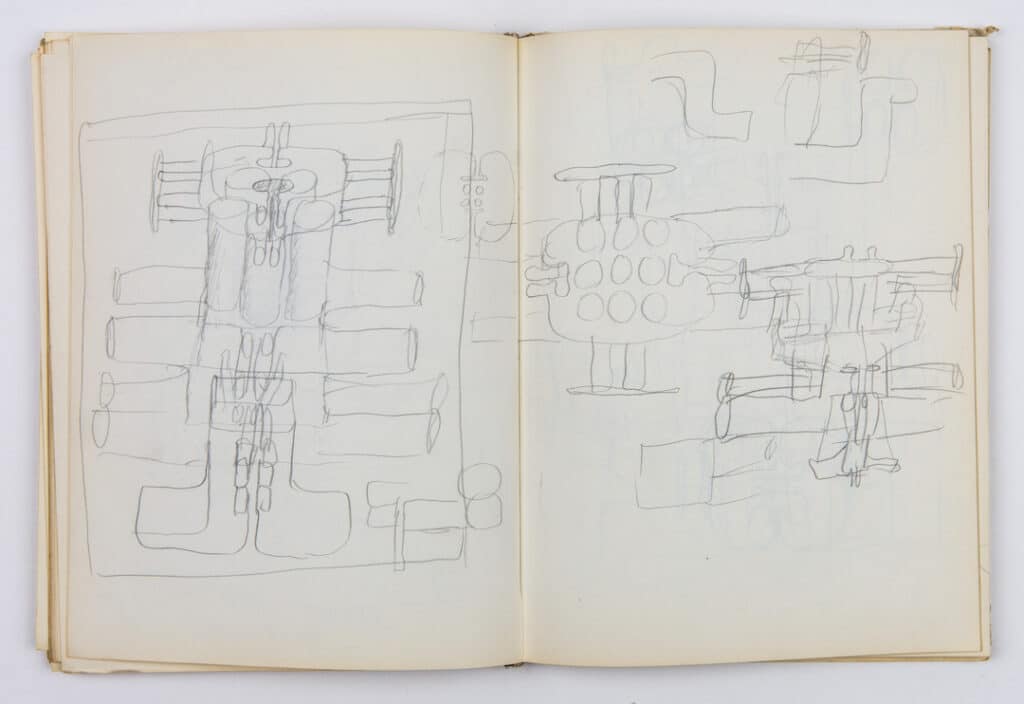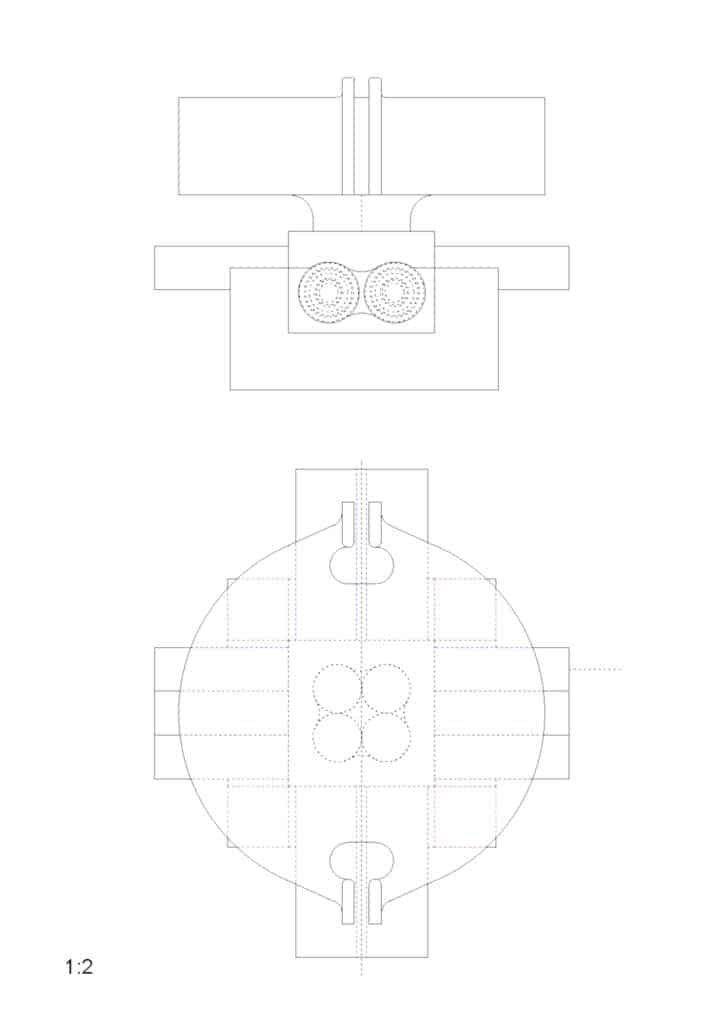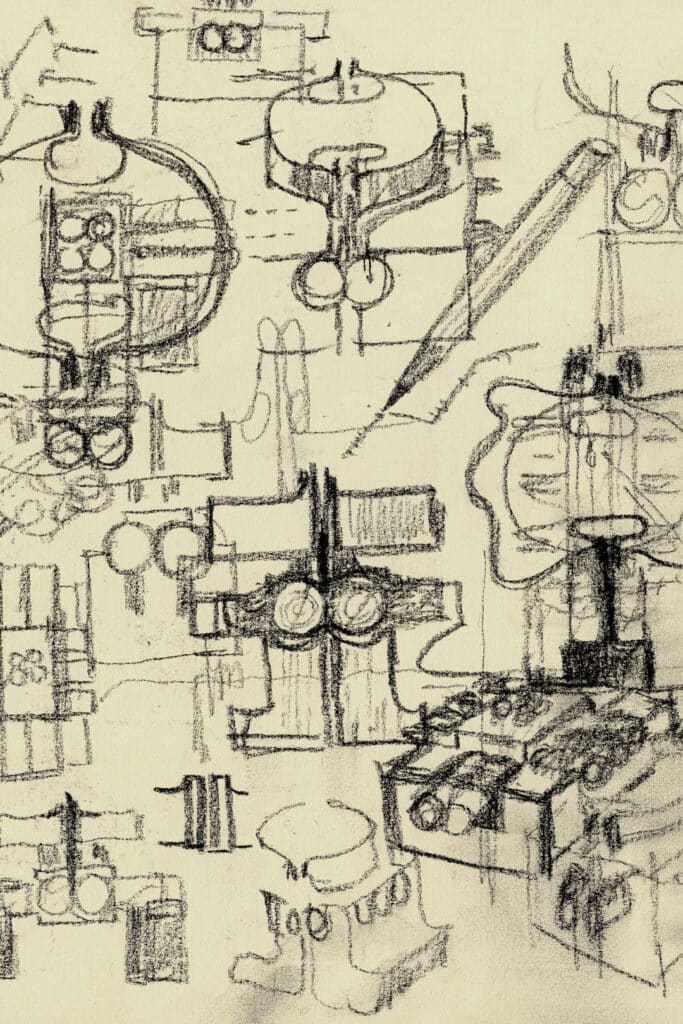Startha Éagsula: Steve Larkin Architects on Walter Pichler
This text has been excerpted from Startha Éagsula / Alternative Histories (2020), a companion catalogue to Alternative Histories (2019) and published to accompany the third installation of Alternative Histories at the Irish Architectural Archive.
Startha Éagsula / Alternative Histories is now available to purchase from Drawing Matter’s bookshop, here.

Friedrich Achleitner, when introducing Pichler’s architecture, wrote that ‘he employs analogies and tangential references between the Chapel of the Great Cross and the older buildings at St Martin, but never uses direct citations. The ensuing gaps between disparate meanings is charged with heightened tension and provides an effective assurance between any easily construed “short circuits”.’
I like the way Walter Pichler builds his vital metaphysic in heavily contextual relationships. Not only does he pay close attention to existing physical and cultural contexts, he also makes new contexts for the work within the work itself. Perhaps this is most evident at his farm, St Martin, where each sculpture is housed in its own building; or in the way his bases make an immediate context for each piece contributing to, positioning and charging the work. Context is posited with contrapuntal or autonomous themes and charged with meaning, space and material character.

We imagine the character and implicit materiality of objects from Pichler’s drawing and the messages they carry. The figure is detached from the space by the base, and both focus their presence into this relationship. They are rooted in their internal vocabulary and contrapuntal positions and each makes a context for the other. The connections between the elements, ambiguous in the shadows of the drawing, are made to capture equilibrium and connection while space forms in the crevices between objects.


