The Changing Metropolis 1815–1900
Work on Paper
– Niall Hobhouse and Nicholas Olsberg
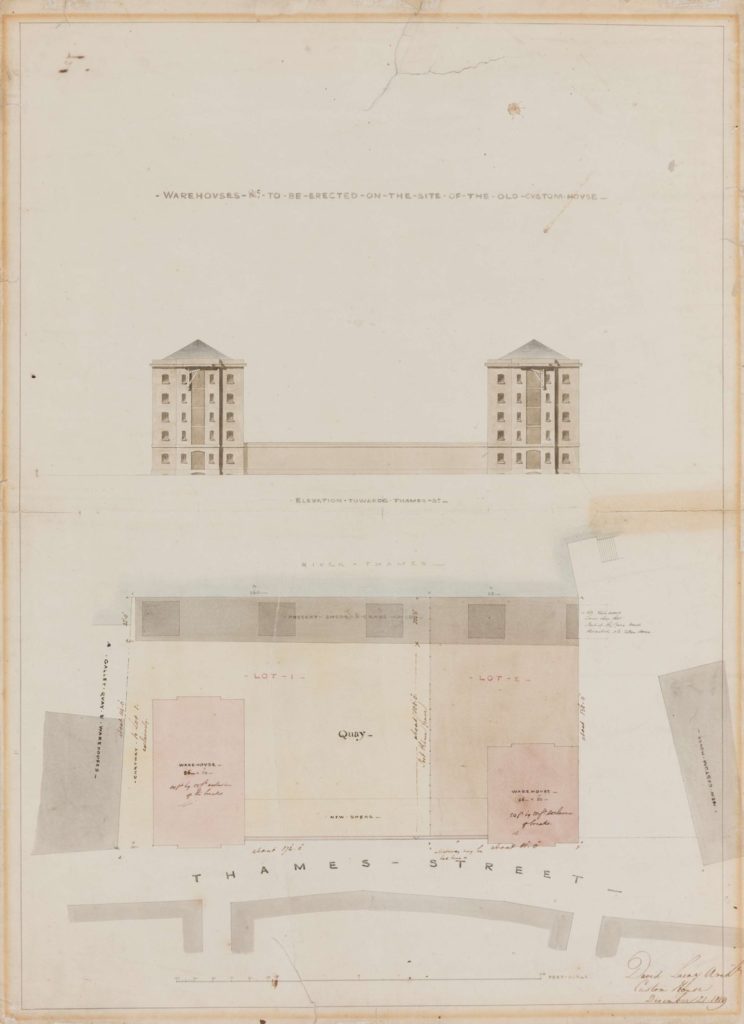
Part I: Shifting scales and structures
The transformation of the modern metropolis is not so much about expanding urban mats and changing topographic patterns as about how architects responded, structure by structure and type by type, to the shifting scales, capacities and ways of working that the city demanded of its built works, and from which that broader visual geography derives.
We begin as the Napoleonic era ends, and the first modern waves of massive urbanisation in the western metropolises begin. In the half-century from 1815, the populations of both Paris (starting a little above half a million) and greater London (a little over one million) multiplied by three. Those rapid rates of expansion were sustained in the last quarters of the 19th century. By 1900 there were 7 million in greater London and 3.4 million in the Paris metropolitan area, both then remaining stable until the baby booms of the postwar generation.
Growth in the third point of reference, Chicago, came much later, but was even more ferocious. Nine years after its great fire of 1880, Chicago was, at half a million, a town the size of Paris in 1815. Fifty years later, at 3.5 million, it had surpassed it.
Each of the drawings represents a different urban type and function and reflects changes in the pace of motion, the capacity and the scale of buildings as they adapt to successive steps in modernity and urbanisation. Each is typical, sometimes even a novelty, of its time — from an entrepôt and an open market announcing the revival of trade at the end of the Napoleonic Wars to an information mega-complex in the 1960s (and its possibly ironic counterpart in the Endless Monument). Each, we hope, suggests the leaps in an architect’s spatialinvention that new conditions might prompt, and the effect that those leaps in metropolitan thinking can themselves make in humanising a changing environment.
The first two decades of the 19th century saw an extraordinary expansion of trading activity on the Thames, as London’s imperial trade grew in response to new demands to house, feed and service its rapidly growing population. These were demands that the market gardens and woods of the city’s hinterland could come nowhere near supplying.
From 1801 to 1805, a series of docks close to the city were constructed, allowing for a greater volume of traffic than the wharfs could handle. In 1814 the now inadequate custom house burned down, and a new one was constructed to David Laing’s design on a larger site closer to the new docks to the east.
Though he dramatically extended its horizontal scale to accommodate more activity, Laing’s new custom house still retained the palazzo-based profile, height and ornamental language typical of London’s public buildings since the 17th century, continuing to face the building only toward the river, still the major traffic conduit of the city, almost blindsiding the ever-busier streets of the landward side.
But for sites around which the old custom house had stood, Laing proposed something radically functional, reducing the buildings, as in the block of warehouses illustrated, to the fundamental uninterrupted elements of factorage: storerooms, a sheltered riverfront porch, passageways connecting street transport to that of the river, and stairs and pulleys for movement of goods.
Where Laing’s warehouses were concerned with systems for the movement of goods from afar into the burgeoning metropolis, Pierre-François-Léonard Fontaine’s set of variants for conceiving public markets at a new scale are concerned with the distribution of foodstuffs that were largely carried overland or along the new city canals and their bassins, which Napoleon had established as a hygienic step to ensure potable water and as a transport system for the delivery of fuel, building materials and staples.
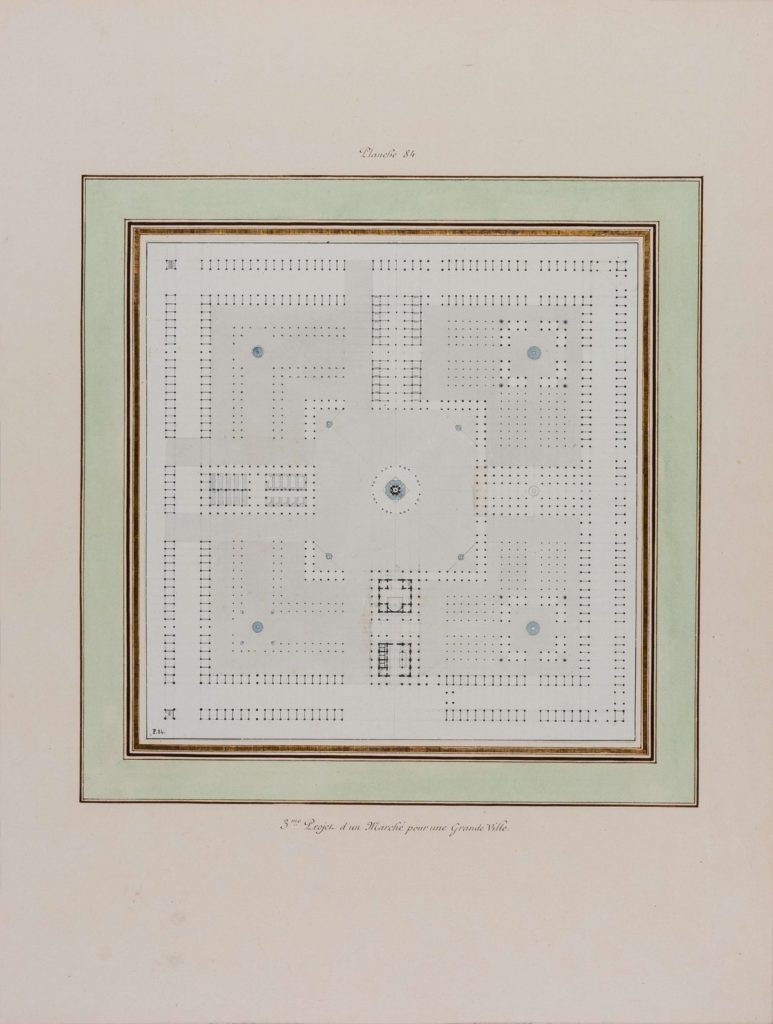
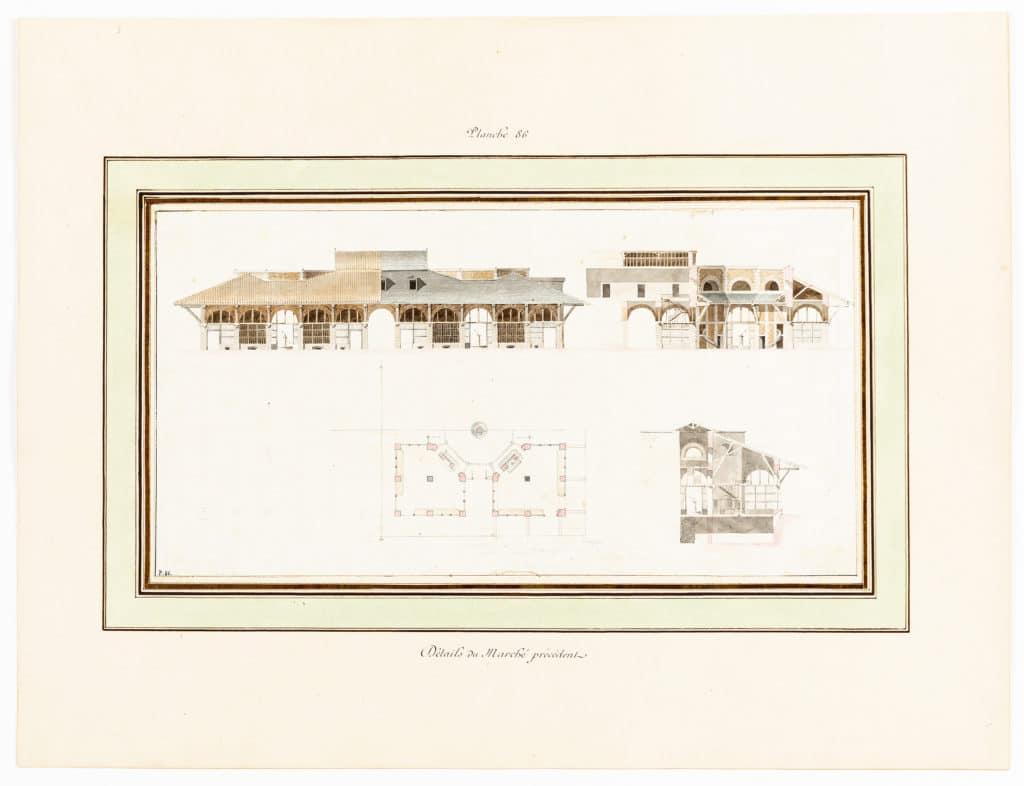
Bonaparte’s vision was based on an anticipation of metro-politan growth that his military campaigns effectively prevented. But the same spirit informs Fontaine’s markets. All of the schemes (unlike his arcaded scheme for St Germain) are built around an astonishingly wide, open and rich suggestion of parkland, square, farm and countryside.
In the instance shown, Fontaine’s general plan shows four quadrants around a central fountain, each quadrant of covered halls also sharing a water pump of its own. The use of fountains, pumps and watercourses in markets, both as a public water supply and as a source for tradesmen to wash their offerings, dates back to the middle ages. But here it seems evident, from how they are placed and sometimes covered, that the function of fountains extends — no less than the ventilated open spaces and high ceilings — to the cleansing and hygiene of the site as a whole. Fontaine therefore uses them as the organisational focus in all these plans, adapting their number and relative accessibility to the needs of different classes of merchandise.
At mid-century, to meet the growth of the French commercial and professional classes, and a broad expansion in defined fields of knowledge, the essentially medieval university of Paris largely rebuilt itself.
Léon Vaudoyer approaches the need to translate its capacity to a metropolitan scale by segmenting a vast continuous structure into sections reflective of the different faculties and dealing with circulation of a mass of people through internal courts and cloisters. What looks at first like a simple extension of a palace language on the facade — the Escurial in Madrid comes to mind — or a nod to its medieval past within is in fact quite radical in its apportionment.
What was probably a demonstration model of prototype social housing for the charitable trust of Sir Sydney Waterlow, for whom Matthew Allen designed and built a number of blocks of flats, shows a similar change in scale as London reaches the peak of its population explosion in the 1860s and 70s, providing six storeys of flats, dealing with circulation by covered open stairways and with services by six storefronts — incidents of the stairs and store detail apparently economically furnished in metal.
By 1875, metal frameworks and joins — originating with the Paris city markets in the 1820s, a prime topic of study at the École Polytechnique and a commonplace feature of seaside resorts and great exhibitions — had made their way into metropolitan facilities wherever an open span and open floor under a high ceiling were called for, as in Edward I’Anson’s essentially lightweight pavilion structure for the London Corn Exchange, in which the dramatic rescaling of interior space results in a single uninterrupted well-lit hall, large enough for the modern system of goods and trading.
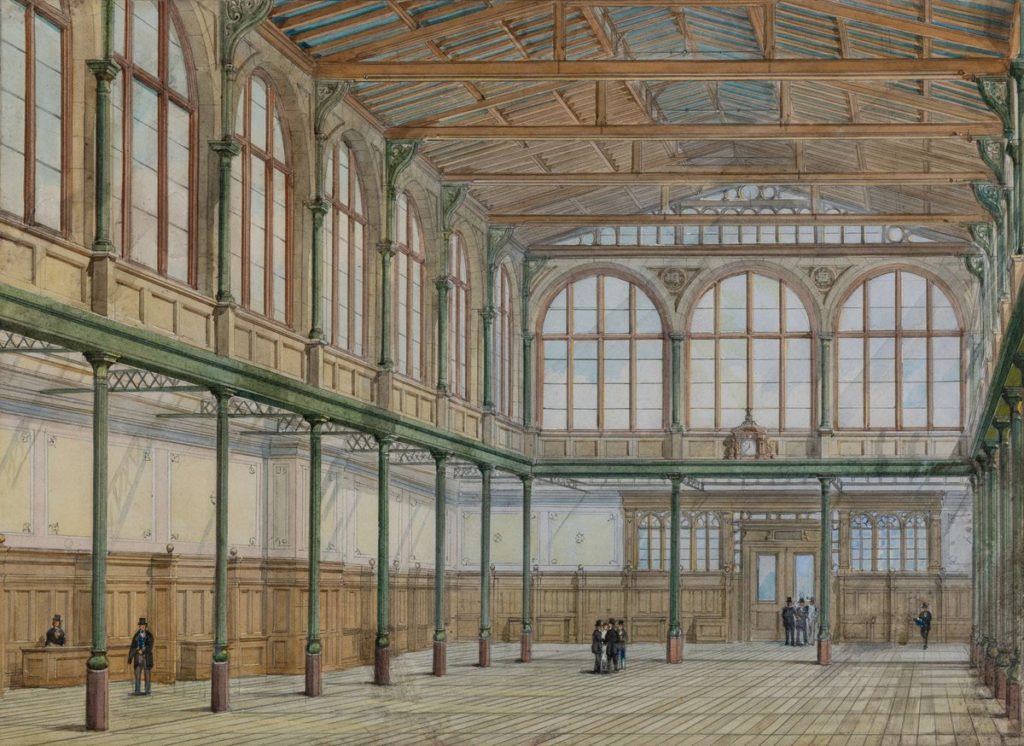
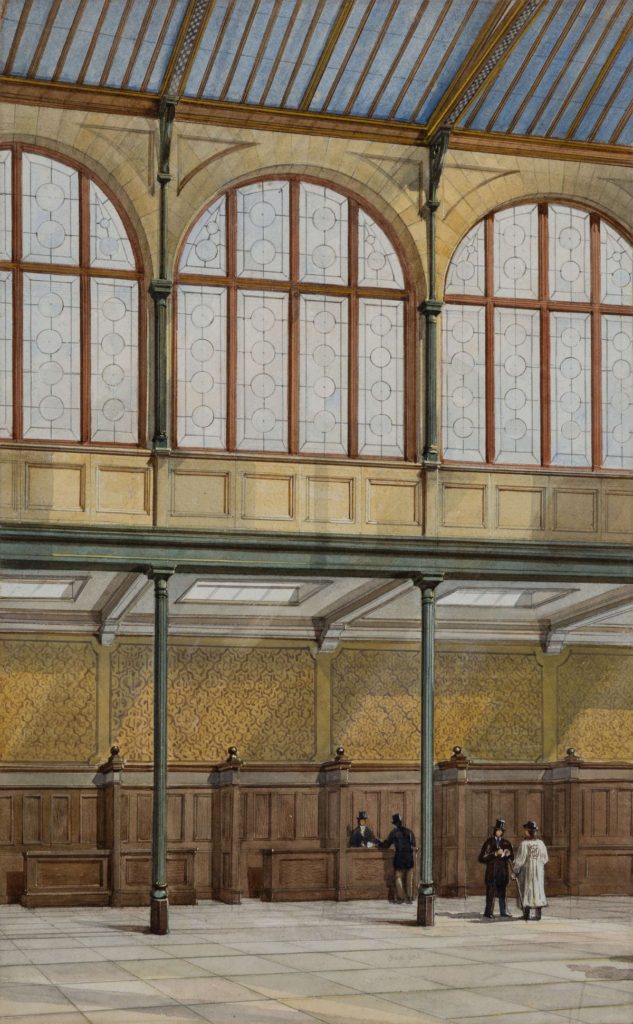
The same problem in opening up interior space is evident in Louis Sullivan’s design for a 15 by 12 bay building for the manufacture of handmade shoes in Chicago. Here Sullivan handled the scale of operations and the need for unbroken floor space through heavy masonry frame construction, its weight borne on wide footings.
He addressed the need for light by extending steel windows to the edge of the frame and opening all five floors of working lofts to a spacious interior light court. Circulation for its many hundreds of cobblers is compacted in a single wide shaft of stairways under a skylight at one end of the building. Working at this volume the company became extraordinarily productive, expanding into a number of nearby towns and producing by 1900 more than 12,000 shoes a day.

– Peter Jefferson Smith