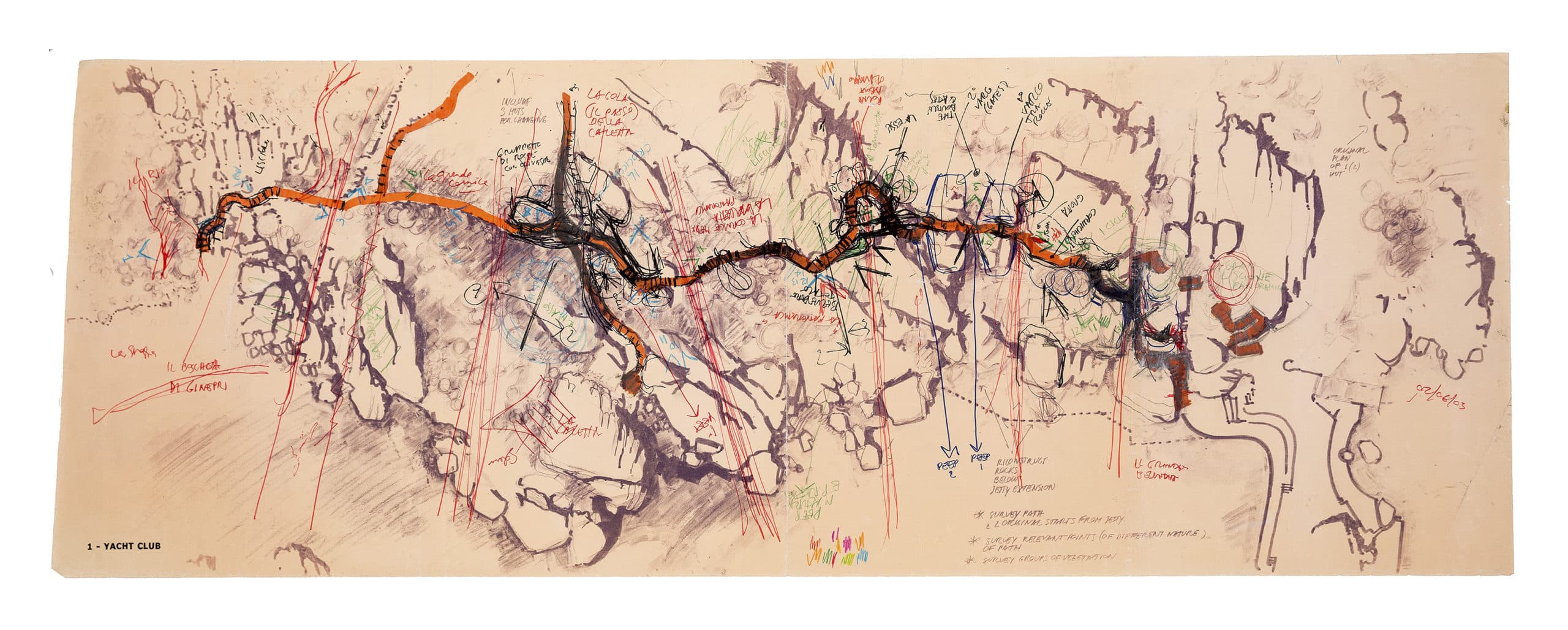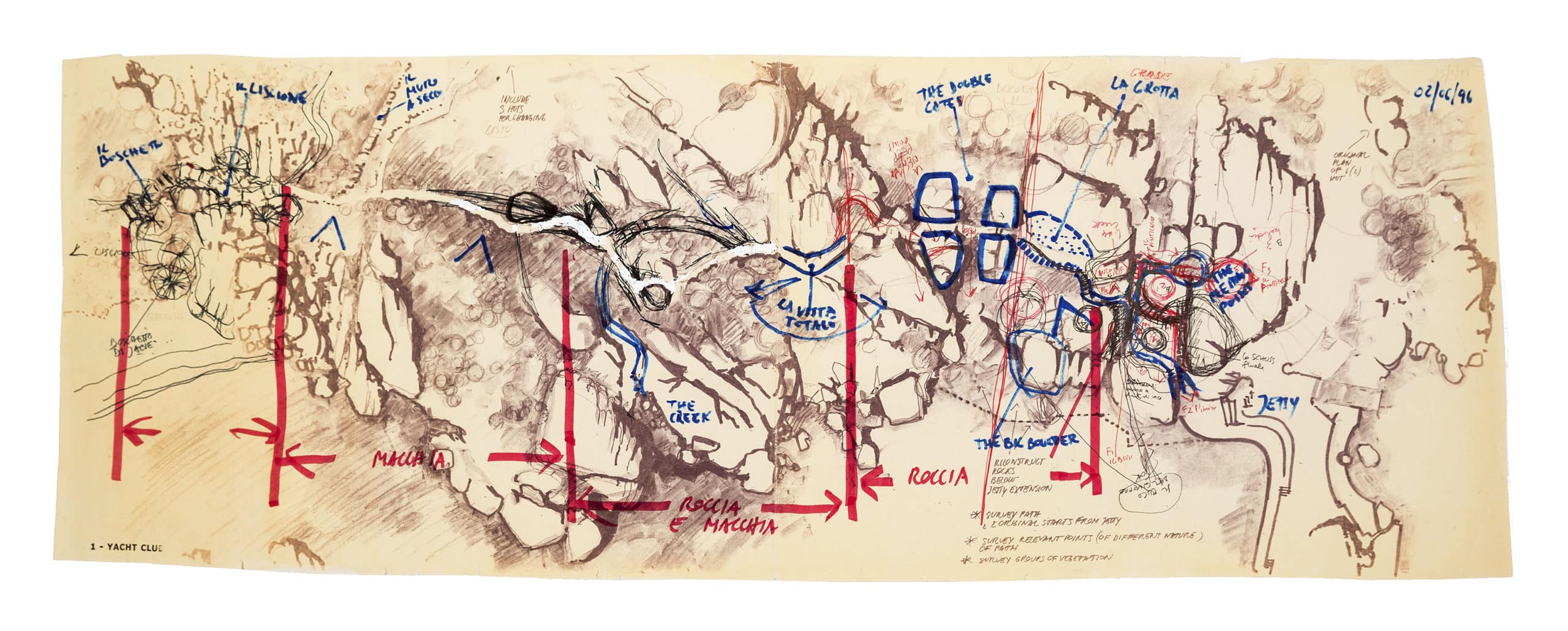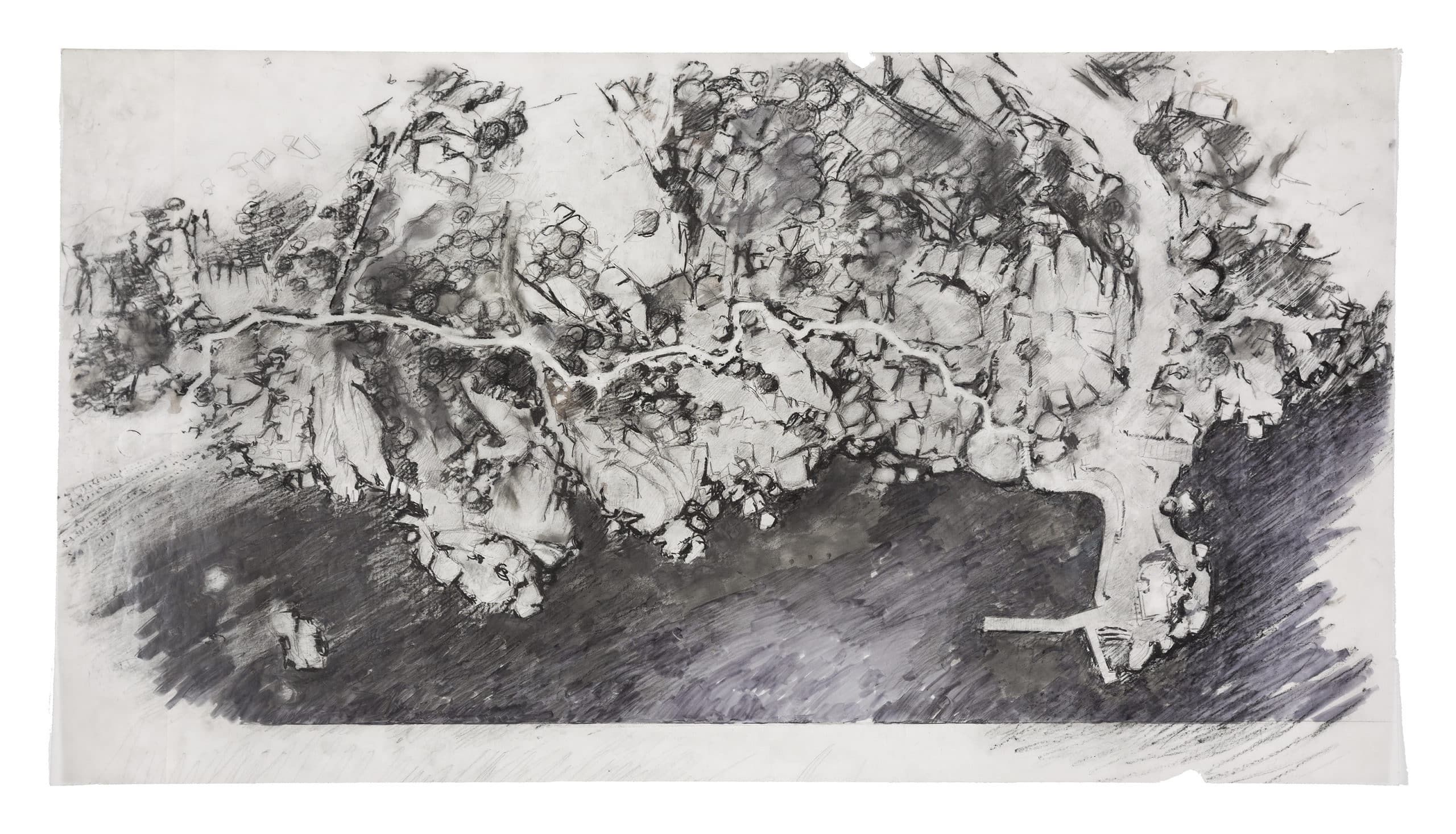Yacht Club Path

I
The drawings have different stories. They don’t have a linear story, a beginning date and then a finished date at the end. Sometimes they are drawn in the beginning before the project is built and then continue during the construction of the project and sometimes too – actually, quite often – they are redrawn at the end, after the project has been built. Parts of the drawing are made in a long physical line so it can be done in sections. In this way, I could compare it to the writing of a book: you write chapters and rewrite them, and then look at them together, and then decide whether to change something. For drawings done in the beginning for the sake of the client, and sometimes for the permissions, they become a visual means of communication with the client and the builder, used until the work is finished. And when the work is finished, they become a first version of the final drawing. It is a kind of multiple, complicated itinerary; there is a beginning but not always the one date of the end. Sometimes I redraw parts of the drawing, or have drawn it as an exercise of memory.
I sometimes paint and draw subjects which are not architecture so I have the pleasure of drawing something which has the combination of geometric and informal lines. What Italo Calvino calls the crystal and the flame – the straight line and the free one – the combination of these two elements in the Sardinian landscape is very frequent. The rocks and vegetation are very informal, extravagant, imaginative and then there are the straight lines of the horizon over the sea, and of the building lines. The combination of them gives this possibility of a structured drawing with a lot of free form but with a structure that nevertheless holds it together – a formal and informal partnership. That was a discovery in the Sardinian landscape that I found when I came and started working here.
So the landscape of Gallura, in the North of Sardinia is a very rich platform on which I could play with the geometric lines of the formal and informal, the flame and the crystal. A dance of a solid, hard granite and green bushes and trees. This play characterises all my hand drawings, both the ones you have, but also the many ones that I have here in the studio. It had become a kind of habit, even from the early sketches I prepare for the client. He sees the plot that he just bought, but in the first sketches I already produce the lines of his house, surrounded by these rounded, natural shapes. I look for the points of contact of the house with the ground. That is not what normally everybody does. Conventionally, people put the house in the most flat, free area, also for economic reasons. There you don’t have to take protective measures as I have to. When I build a house close or in contact with the rock – sometimes with the rock inside the house – I cover the whole boulder rock with protection, a kind of glued waterproof cap, to avoid any dirt or damage during the construction. These rocks are very hard inside but on the surface, they are grainy and fragile and with your finger, you could scratch out the more exposed points. At first the builders thought I was a bit eccentric, but then they understood. I explained that they had the privilege of inhabiting the one of the oldest natural landscapes in the world.
II

The path of Yacht Club was one of the very first things I did in Sardinia in 1964–65. I came to Sardinia in 1963 from London. Then in 1964 I moved to Palau and we did the path in that spring-summer. It was before I did any houses, except for the very first one I designed in London and made the clients to appoint me as their architect in Sardinia.
So, in 1964 I was coming to the site where the jetty Yacht Club was built, at six in the morning. In May and June, it was already bright sunshine and wonderful – nobody was around, it was like a dream. The builder who was doing the Yacht Club – the conversion of an old bunker from Napoleonic times – introduced me to a young mason. He would follow me, I would follow him, through the path. I was deciding where to pass on site. We would trace it with pieces of wood, strings and then he would immediately mark on paper the main reference points.
We worked from six to ten or eleven in the morning; then it became too hot and he had to join his boss. We worked this way, in the early morning, for about 20 days. I would decide where to pass, then he would cut a little stone, then if there was a hole, we would bridge it immediately with some beams. One could say that effectively we drew on site with wood and strings. It was just the two of us. He was 18 or 19, just starting but a very clever worker.
You can imagine, Sardinia was absolutely deserted, even the sea. And we were tracing this path. I had a lot of notes with me; I would sketch the points that I had and make notes. I had a book where I drew single episodes with points, where we had to bridge a gap or cut a rock. These were isolated sketches and I then reported where everything was on a more general plan.
The drawings that you have in Berlin were done during the work on the pathway; they were all scribbled and messed about. I often completed them in the evening, when I was back in the office. They are drawings that I folded in my pocket when I was going to the site. That is why they are all creased. Sometimes there are drops of rain. They are the equivalent of working drawings, done on the spot, with rain and sweat. For many years, I didn’t realise I even had them; then I discovered them recently all folded up.
I think I had a primitive survey of the land, probably from military maps. I magnified it so that I had the right dimensions, say the length of the park and the main rock marked, the jetty where the Yacht Club was to be built, but I did not have the detailed works like in the final drawing. I had points of reference – the jetty on one side, the beach on the other and only a few rock formations – but that was sufficient for me to reconstruct the itinerary and use it to memorise the key points, where there is a little bridge, where there is a little passage.

Some other drawings, like that shown in the Venice Biennial, were all done afterwards. When I got an aerial photograph from a firm in Cagliari and I magnified it so I could draw over it. I drew the path as it was built on top of this. In the end, it produces a drawing for publication. The path wiggly – it curves and changes direction about 50 times – that you could not draw it. But the drawing is a child of after-work in bella copia – with everything in its place correctly.
At one end of the path is the Yacht Club where there is a cafe with a bar serving ice cream and drinks, and at the other end, there is the beach. It is the only beach of Porto Rafael and only about 60 yards long. You can recognize it because of the rocks diminish as you move away from the yacht club, and stop when you get to the beach. You can not see the sun and swim in the sun, but there are two or three spots that you can not see either from the Yacht Club or from the beach. These two or three corners are called the love corners. They were not intentional – the rocks themselves.
