Collection Guide: Le Corbusier
– Maristella Casciato and Nicholas Olsberg
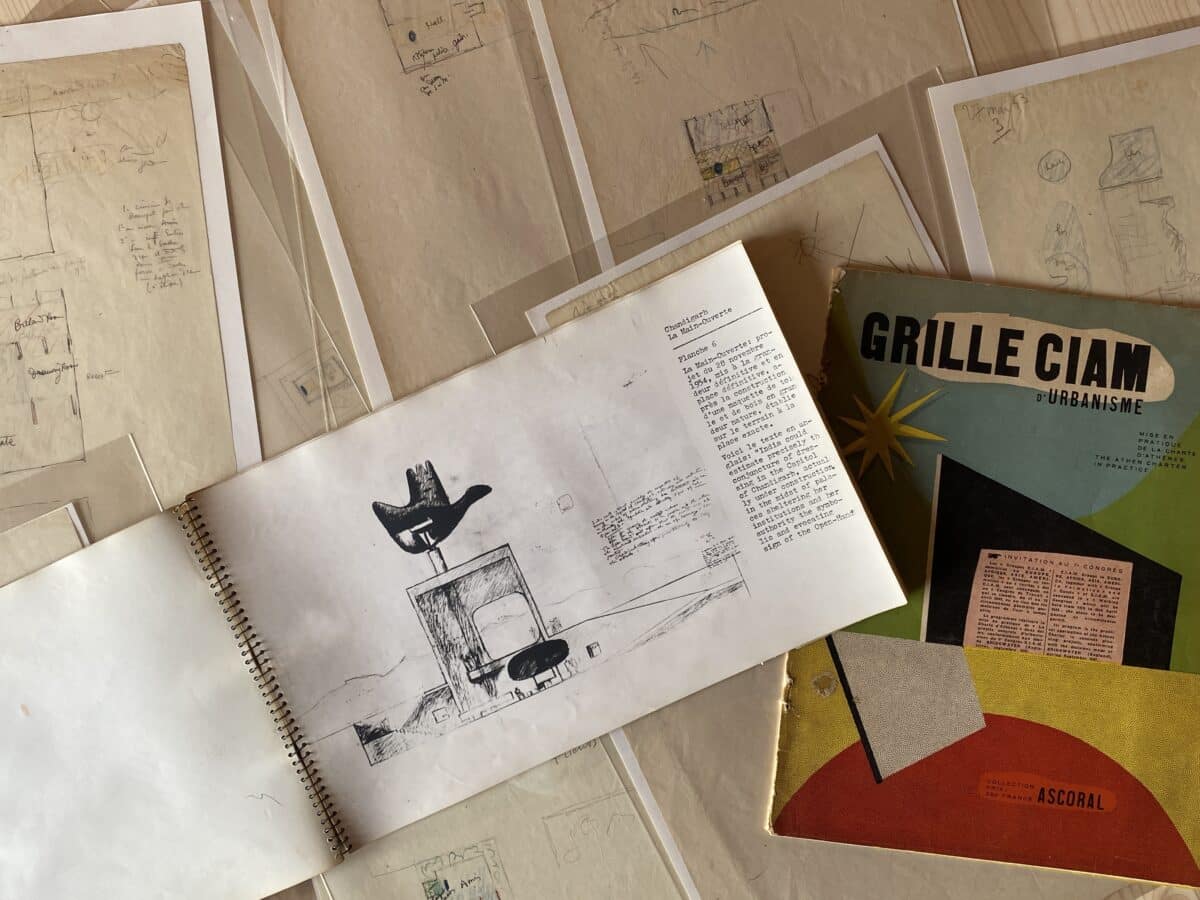
Born in La Chaux-de-Fonds, Switzerland, Le Corbusier (Charles-Édouard Jeanneret-Gris, 1887-1865) trained in the fine and decorative arts before undertaking travels and varied apprenticeships to develop his architectural skills, opening a studio and teaching practice in La Chaux in 1912, and moving to Paris in 1917 to work principally as a painter. In 1920, he turned to architectural theory, establishing himself through publication and a plethora of prototypical projects as the leading international voice – first for a new form of architecture and then for new concepts of urban master planning. By the time civil economies reawakened after the Second World War, his unique position brought him consultancies and commissions for projects of sweeping scope and scale, including those for Chandigarh, Baghdad, and the Olivetti company in Milan, which are represented in this research catalogue. Also beginning in 1947, he proposed a system of community housing – the ‘Unités d’habitation’. Some examples of which were built over 15 years from Marseille to Berlin and two signal works expressive of ‘a new era of harmony’ at the convent of Couvent Sainte-Marie de La Tourette and the chapel of Notre-Dame-du-Haut in Ronchamp. Similar approaches to shape and space, light and matter, openness and enclosure, and the use of a grid system to establish a plan carry over from one project to another, though at different scales and contexts throughout the final twenty years of work, almost all of it materialised in glass and concrete.
The original materials at Drawing Matter relate to projects realised and unrealised in the post-war period, with especially important sets of visual records for Chandigarh and Baghdad.
The Fondation Le Corbusier in Paris (FLC) maintains the primary archives, and drawings are thoroughly represented in the eight volumes of his Oeuvre Complète. A major secondary collection of process drawings and presentation documents for the late works passed to his chief architect, then known as Guillaume Jullian (Guillermo Jullian de la Fuente, 1931–2008). Much of it was transferred to the Canadian Centre for Architecture in the 1990s, with certain critical areas reserved for later disposition, which now form the core of the Drawing Matter collection. Reference should also be made to the archives of Pierre Jeanneret at CCA and to the CCA cache of photographs by Lucien Hervé, Le Corbusier’s official photographer from c.1953, whose photographic archive is housed at the Getty Research Institute.
ON LE CORBUSIER AND HIS APPROACH TO DRAWING, READ HERE 32 TEXTS, PUBLISHED ON DRAWING MATTER SINCE 2012.
TO ACCESS THE COMPLETE DRAWING MATTER COLLECTION OF LE CORBUSIER, CLICK HERE.
PROGRAMME DU 7E CONGRÈS C.I.A.M: MANUSCRIPT DRAFT AND PROPOSED LAYOUT, 1948
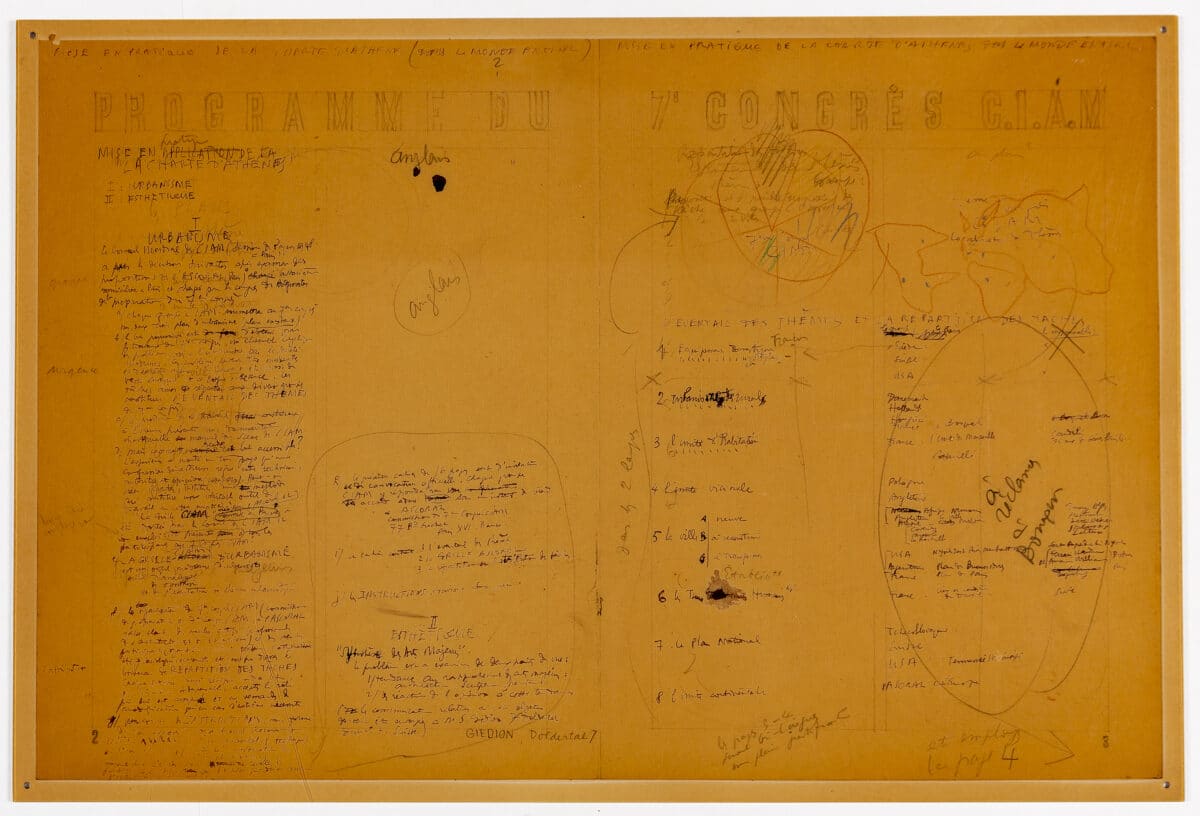
A sheet of texts, notes, and proposals for layout in French in Le Corbusier’s hand, probably prepared shortly after the meeting of the CIAM council in Paris in Easter 1948. It is a maquette for the double-page four-column spread (numbered 2 and 3) of a projected programme for the 1949 meeting in Bergamo. In the first column is a rough corrected draft of the general instructions to the members based on the council meeting, a reference to the purpose which is to realise in practice the ideas of the Charter of Athens, and an outline of the first theme (‘Urbanisme’) and the famous CIAM Grille or grid developed to advance it. In column two are notes on the contents for the invitation, imprint data relating to the ASCORAL group contracted to organise the meeting and produce accompanying publications and notes projecting a 16-page pamphlet entitled Commission du 7e Congrès CIAM, followed by a summary of Sigfried Giedion’s statement on the second theme (‘Esthétique’) relating to the synthesis of the arts. Page two lays out a rough table of notes on topics, participants, and tasks. Annotations suggest a missing fourth page; the first page is presumably reserved for the cover of what may have been planned as an advance brochure.
With a copy of the resulting 24-page Grille CIAM d’Urbanisme published in December 1948 (after extensive modifications to the programme in June), as the final invitation and set of instructions for submissions to the coming congress.
CHAPELLE NOTRE-DAME DU HAUT, RONCHAMP: PLASTER STUDY MODEL FOR THE SOUTH WALL, C. 1950-51, AND PHOTOGRAPHS, C. 1955-56
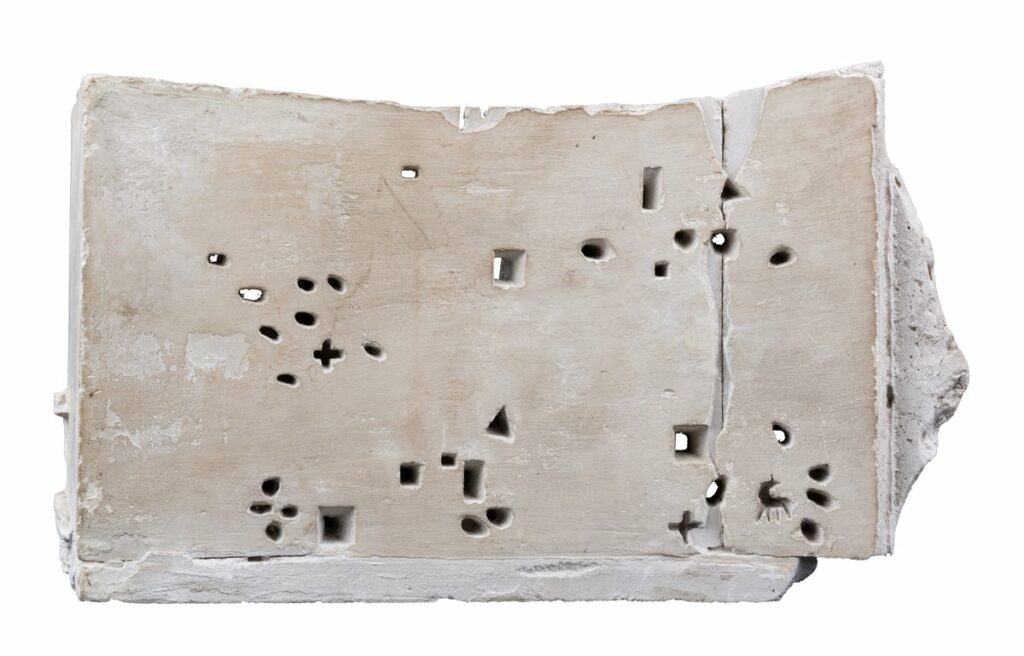
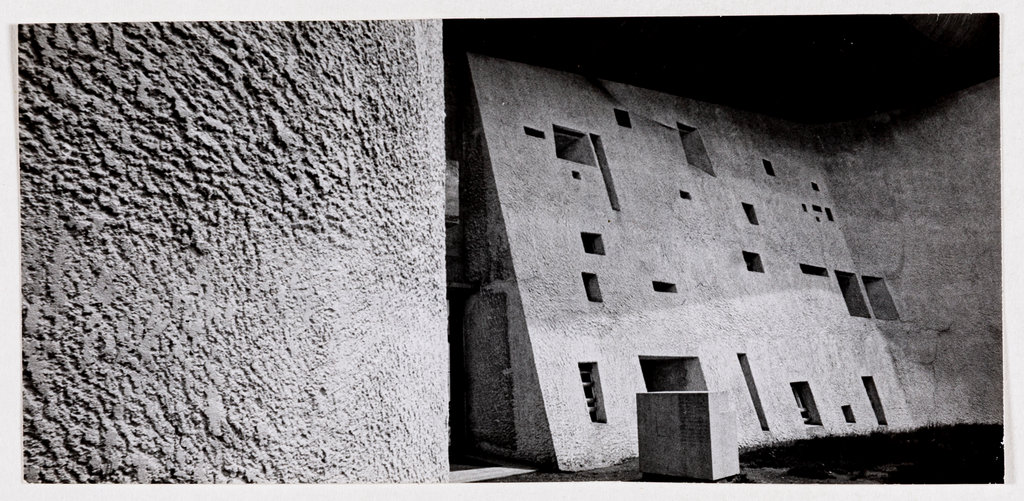
Examining an early composition for the pierced and curved southern concrete wall. Supported by a sheet of ten contact prints of the exterior of the south wall by Lucien Hervé, from 1956. They were made in preparation for the first publication of the finished work, alongside two views in full-size finished prints. A final model in plaster of the work as completed is in the collections of the Centre Pompidou.
CHANDIGARH CAPITOL COMPLEX, 1949-63
PRESENTATION PLAQUETTE ‘GRILLE CAPITOL’, OCTOBER 1952
Chandigarh was created out of a collection of villages on the plains just below the Himalayas as the new capital city for the western sector of Punjab that remained with India after the partition. When Le Corbusier was awarded the commission in 1950, a master plan of mega blocks sensitive to the breaks and falls in the landscape was largely in place through the work of Albert Mayer, whose design was rejected in August 1951, six months after the new team was appointed – it is ambiguous to why this happened. Probably created for display purposes, the 48 plates in this horizontal, spiral bound plaquette form an assemblage of drawings and photographs for the plan and principal structures of the capitol complex of government buildings and monuments, whose design Le Corbusier’s office assumed, while Jane Drew, Maxwell Fry, and Pierre Jeanneret were assigned the planning and design of the other urban sectors and the general landscape plan.
It opens with a silhouette and perspective sketch of the entire scheme and a series of definitive formal, coloured plans of the capitol complex as a whole. Moving out from the gridded complex to its situation within the city as a whole, it then continues with carefully captioned developmental sketches to unfold the evolution of design for each of the principal elements: La Haute Cour, L’Assemblée Législative, Le Secrétariat, and La Palais du Gouverneur. It ends with a sheet of ‘semiotics’ presenting sketches as Le Corbusier develops the relationship between man and nature – these are the signs and symbols that come to govern the project.
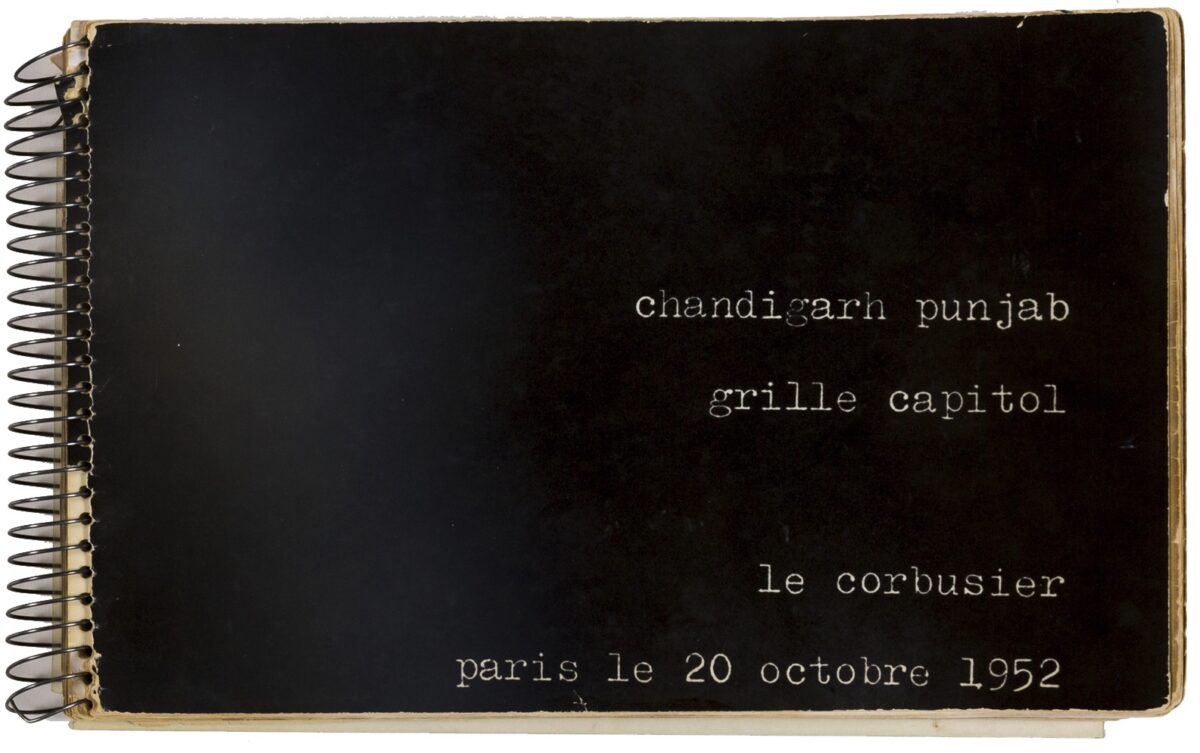
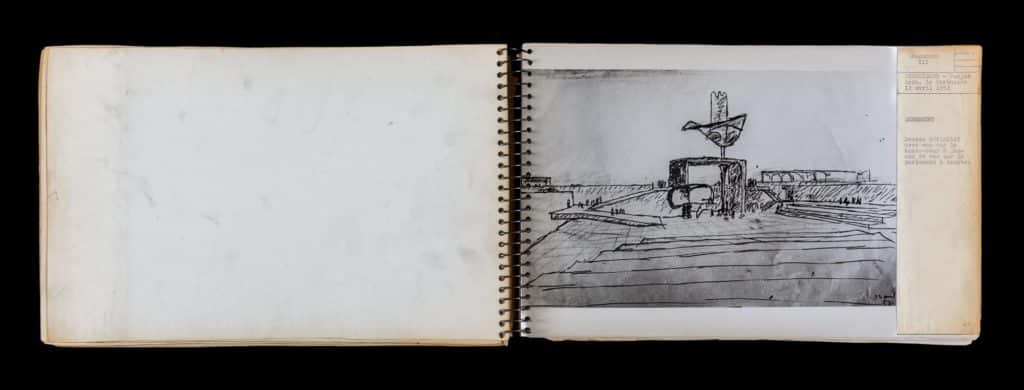
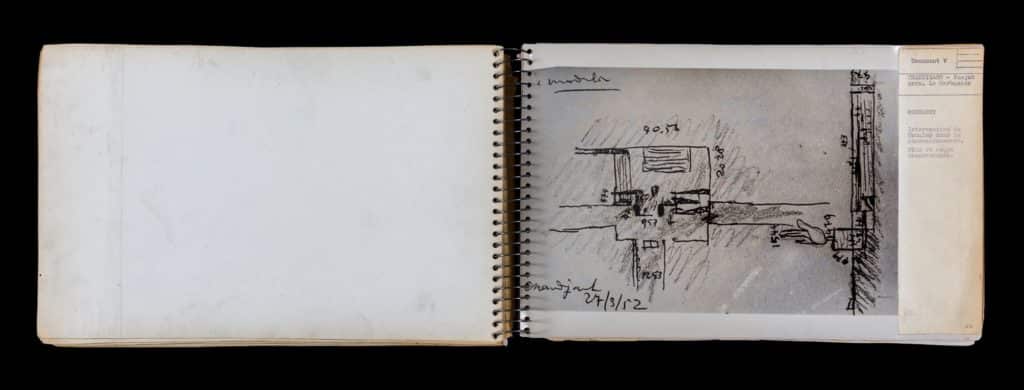
PROPOSED GOVERNOR’S PALACE: CONCEPTUAL SKETCHES, 1953
A set of 11 pencil and coloured pencil sketch plans for a preliminary stage of the design for the residence and secretariat for the two state governors. The programme and general configuration had been indicated in sketches in the Grille above as early as September 1951, though on a different site. These sheets were drawn and numbered by Le Corbusier between 24th and 28th May 1953, but are annotated by another hand in English. This annotation distinguishes them for the site between the Parliament and the High Court. Some show in rough profile the vista of the Himalayan foothills. The gardens and roof gardens were designed to be enjoyed, while this vista was also used as the datum from which Le Corbusier derived the scales of the project and the shape of its scooped roof. Le Corbusier later gathered and numbered the sheets in sequence, with some ink corrections, creating a record of his method and presenting them to de la Fuente when he first joined the studio in 1958. A single sheet of different character has been added to the set: it carries two measured pencil study sketches of the scheme in plan and elevation. The site was prepared, but by 1956, the project had stalled and the excavations were used for a reflecting pool. A wooden model was made by Edward Cullinan Architects in 1987 for the collections of the Victoria and Albert Museum.
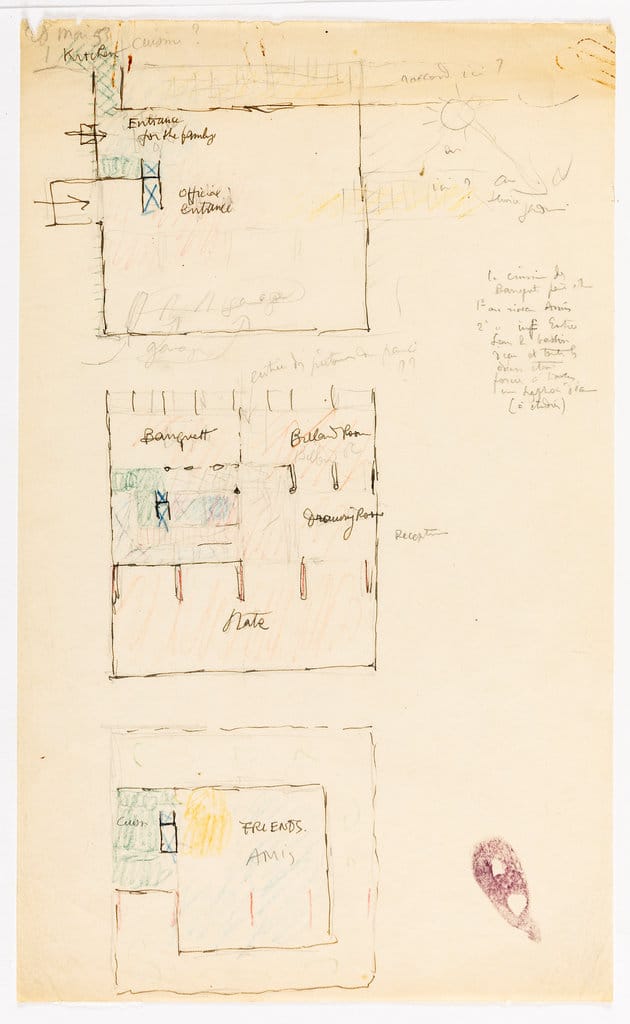
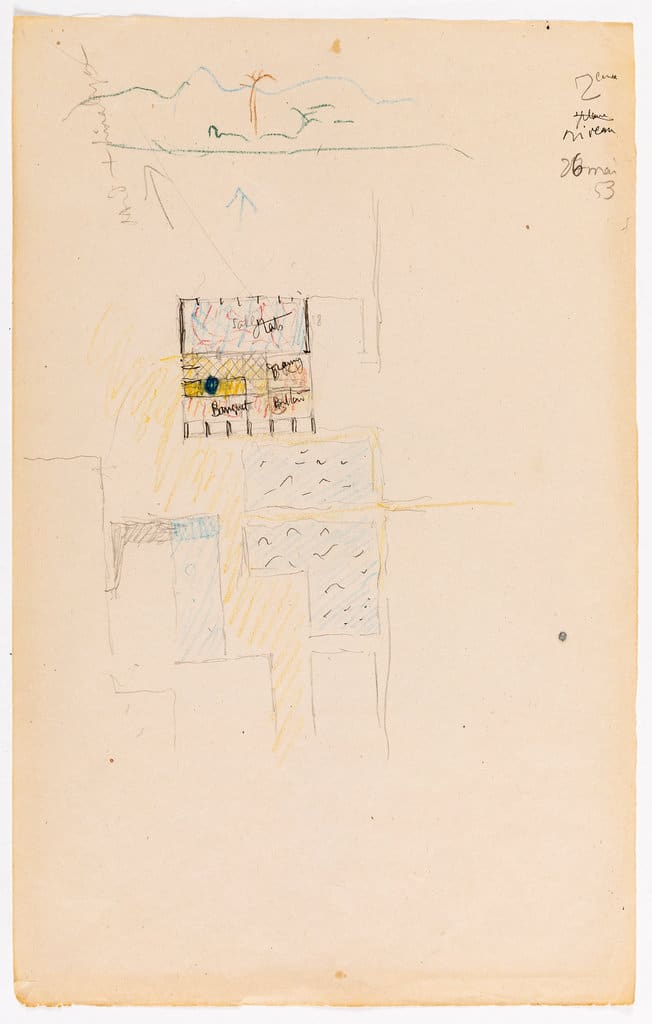
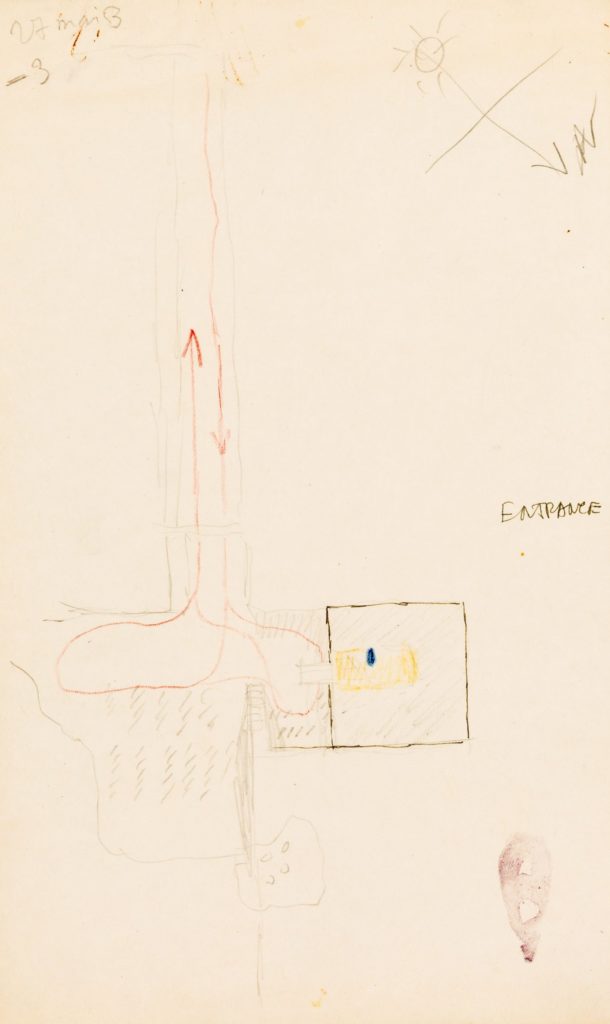
PROPOSED MONUMENT OF THE OPEN HAND: PRESENTATION PLAQUETTE, 1949-56
Entitled ‘Chandigarh La Main Ouverte’, this is a sequence of 25 captioned photo-duplicated plates recounting in text, drawing, and photograph, the history and symbolic role of the Open Hand monument designed to mark the new city. Presumably intended for a larger format of display, the sequence begins with a plaster model of one version and continues from Le Corbusier’s first proposition of 1949, locating it in various forms on differing sites, reproducing his rhetorical statements and discussions with Nehru. They end probably in 1956, when photographs of the High Court and Secretariat buildings near completion, and indicate how the position of the monument would be framed, including an undated photograph with a canvas mock-up of the monument installed in place. Closing the album are a set of silhouettes and a frieze of sections of the entire capitol complex in ‘definitive’ form seen against the Himalayan foothills. The intended scale of the monument above its plinth is given as 13 metres wide and 9 metres high, fabricated in sheet metal and enamelled in a palette of red, white, yellow and green. It was not built as planned but recreated in 1985 on a different site within the complex. This plaquette is a copy of the original held at the FLC, most likely part of a practice in the office at the time to make books for presentations or as gifts.
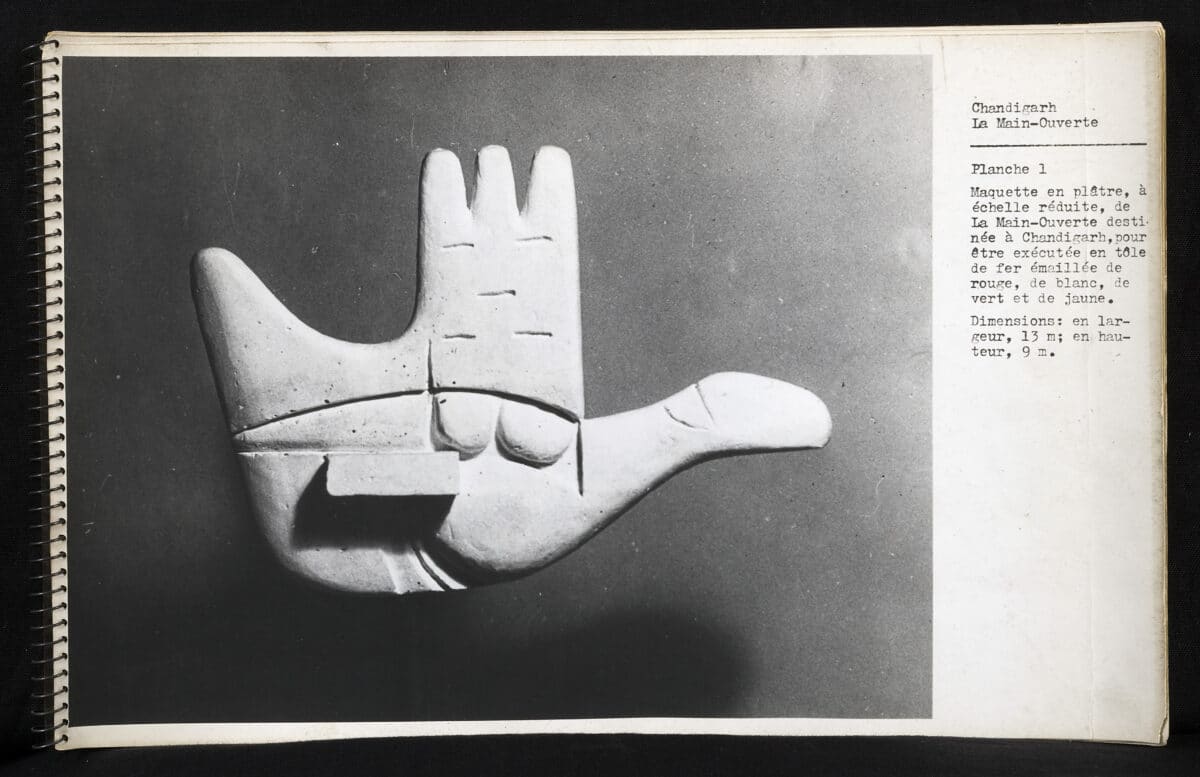
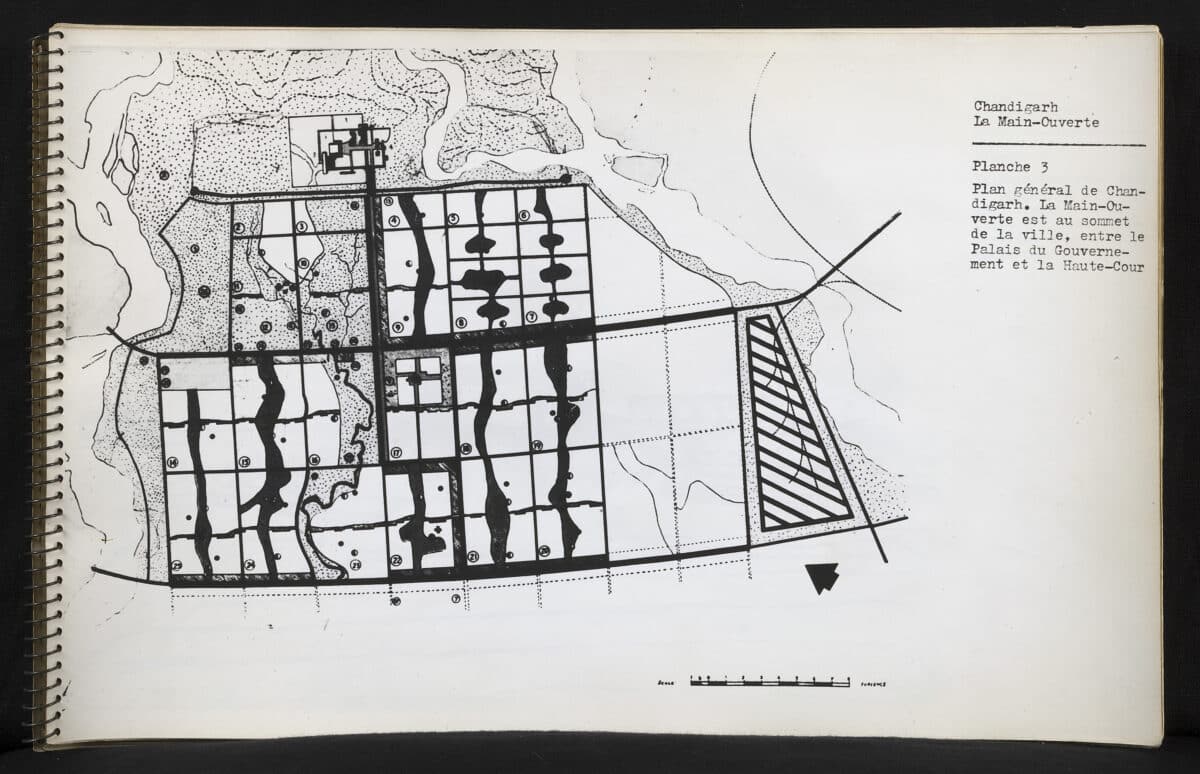
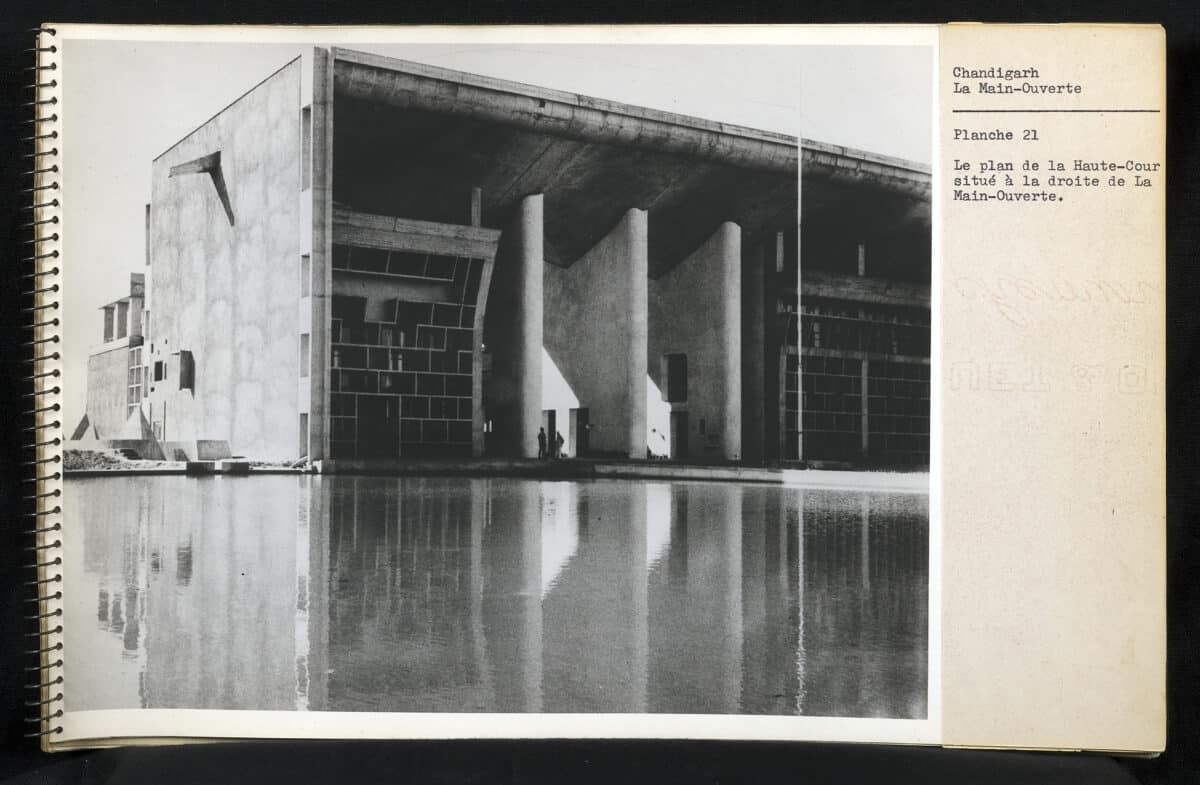
PROPOSED MONUMENT OF THE OPEN HAND: PLASTER MODEL AND STRUCTURAL SECTION, C.1952-54
This surviving example is one of several finely finished small plaster maquette that the studio fabricated to represent designs for the proposed monument in photographs. As the presentation plaquette (DMC 1457) shows, each followed a slightly different form. Here, with the sharp-edged tail of a bird in place of the little finger, a version not shown in the plaquette’s photos of plaster models, the hand is very close to the designs of April 1952 and November 1954; a version that Corbusier revived in early 1956 for the Bakhra Dam proposal.
A large sheet also from 1954 shows the monument on its concrete plinth, in an alternate ‘Version F’ much closer to the shape of a human splayed hand; the internal framework is indicated and the figure of a modulor provided for scale.
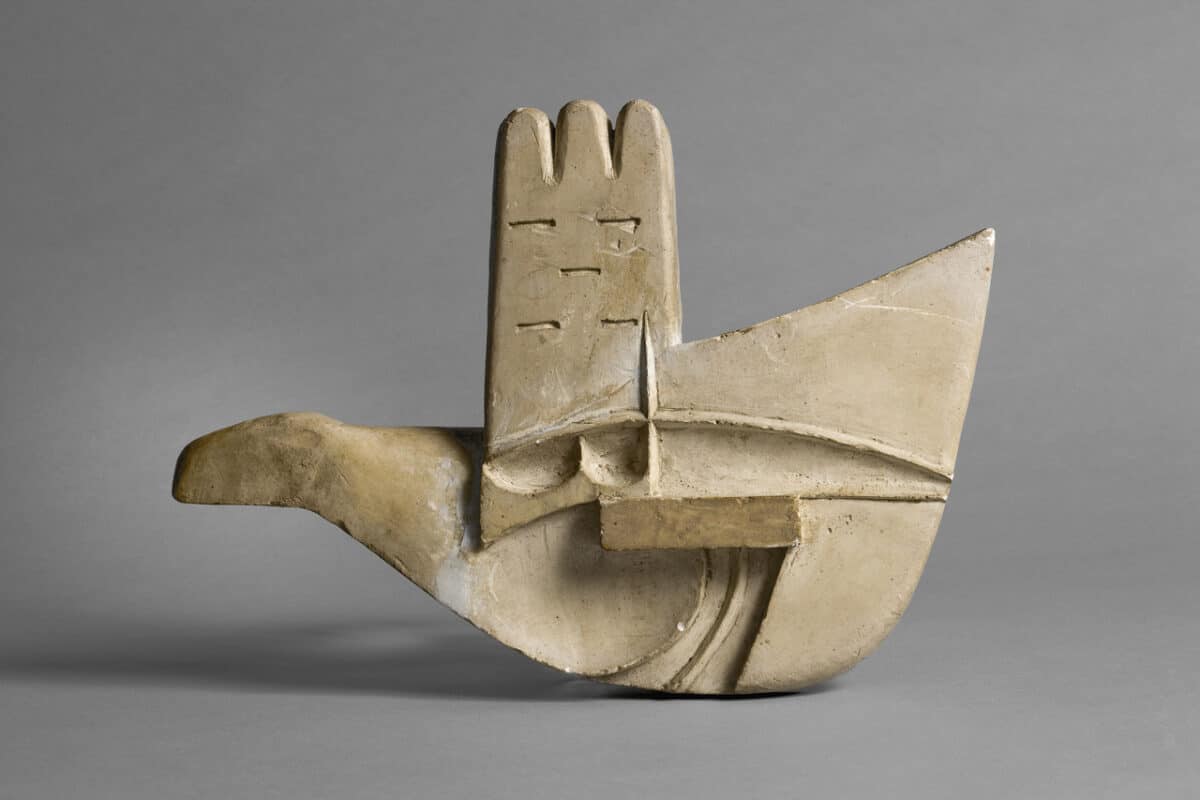
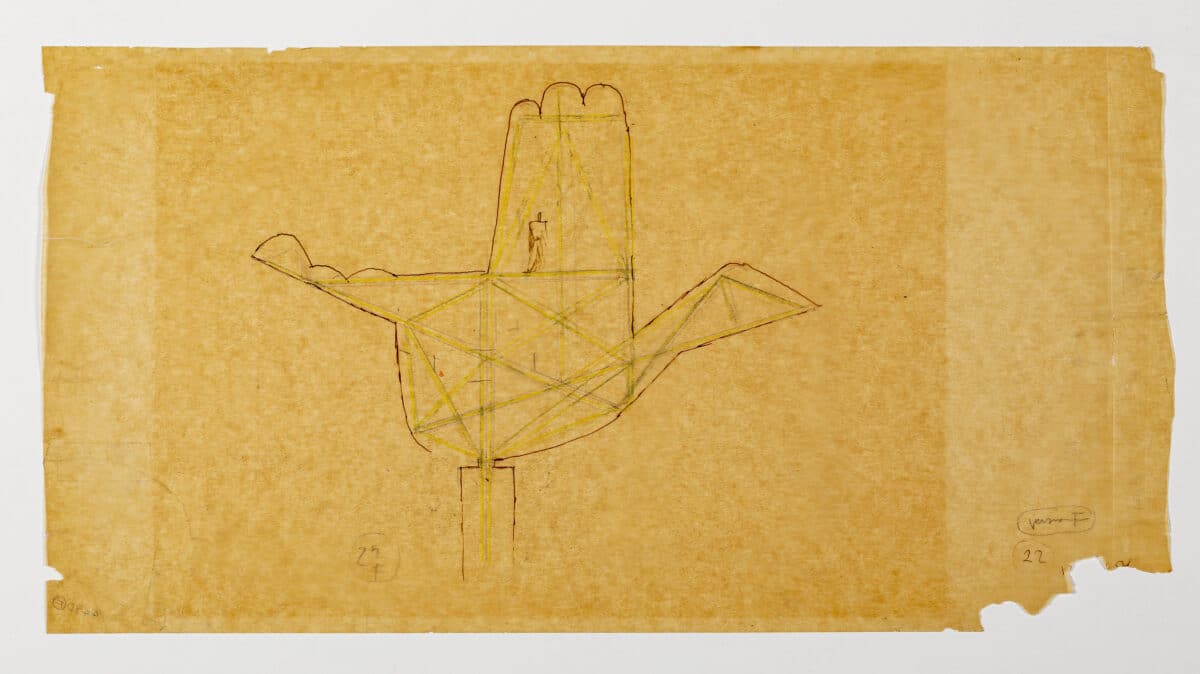
SUKHNA DAM: PRELIMINARY STUDIES, 1956
Planned to provide water and recreation to the new capital, Sukhna Lake was not developed until 1958, with the fabrication of a stream from the foothills. Two sheets of colour sketches from April 1956 show Le Corbusier’s early concepts, developed with the local engineer, for the siting and landscaping of a dam.
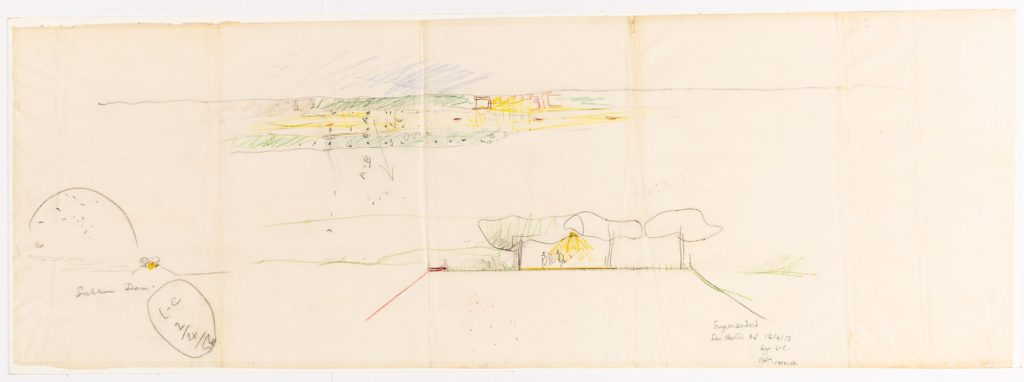
BAKHRA DAM, PUNJAB: RENDERED ELEVATION WITH OPEN HAND MONUMENT, MARCH 1956
The multipurpose dam across a gorge of the Satlej river had been planned in the last years of colonial rule, but became, with independence, one of the new nation’s most ambitious infrastructure projects and, in Nehru’s words, ‘a temple’ of national progress and pride. Late in 1955, as the project developed, he invited Le Corbusier to submit ideas for a monument to the workers who built it and for other formal aspects of the dam – the sluice at its crest and the hydroelectric station at its base, for which this enormous sheet is a development study. The version of the Open Hand, like the model in the DM collection, is close to that of November 1954.
MUSEUM OF KNOWLEDGE: SECTION THROUGH LANTERN, 1963
A single sheet by Le Corbusier’s assistant José Oubrerie (1932–2024) of calculations and specifications prepared during the initial construction of what is now known as the Government Museum. It was a late addition to the plan of the new city, originally conceived as a home for collections divided from the Lahore Museum after the partition, but adopted by Nehru and Le Corbusier as a humanist gallery of knowledge and nationality. It took the site on which construction of the Governors’ Palace had been started, and was completed only after Le Corbusier’s death.
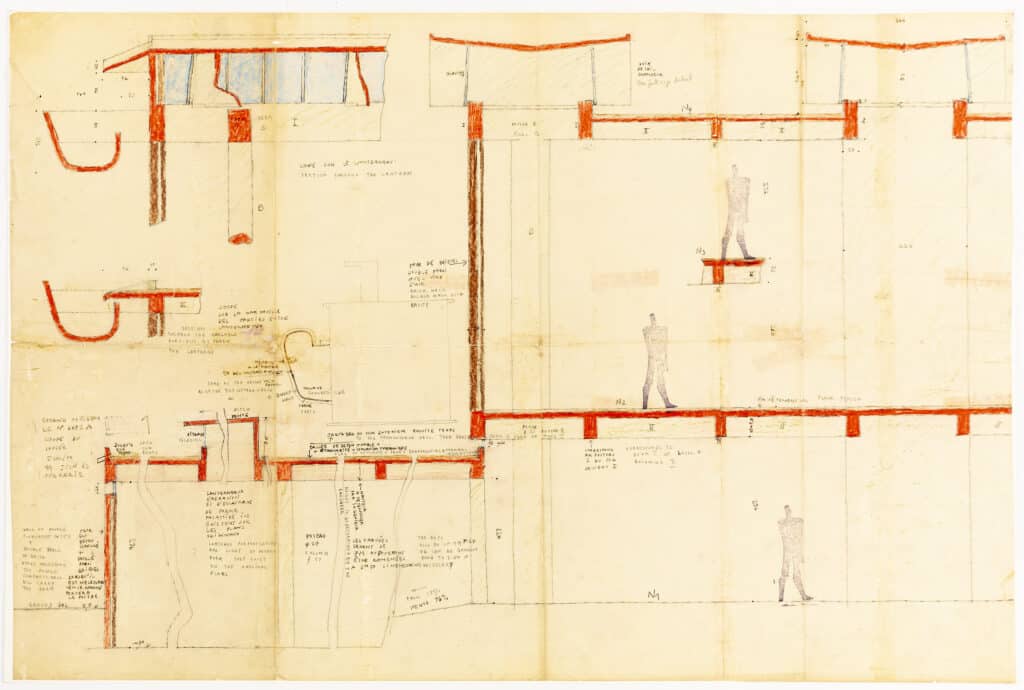
UNITÉ D’HABITATION MARSEILLE: CORRESPONDENCE WITH THE PHOTOGRAPHER LOUIS SCIARLI, C. 1960
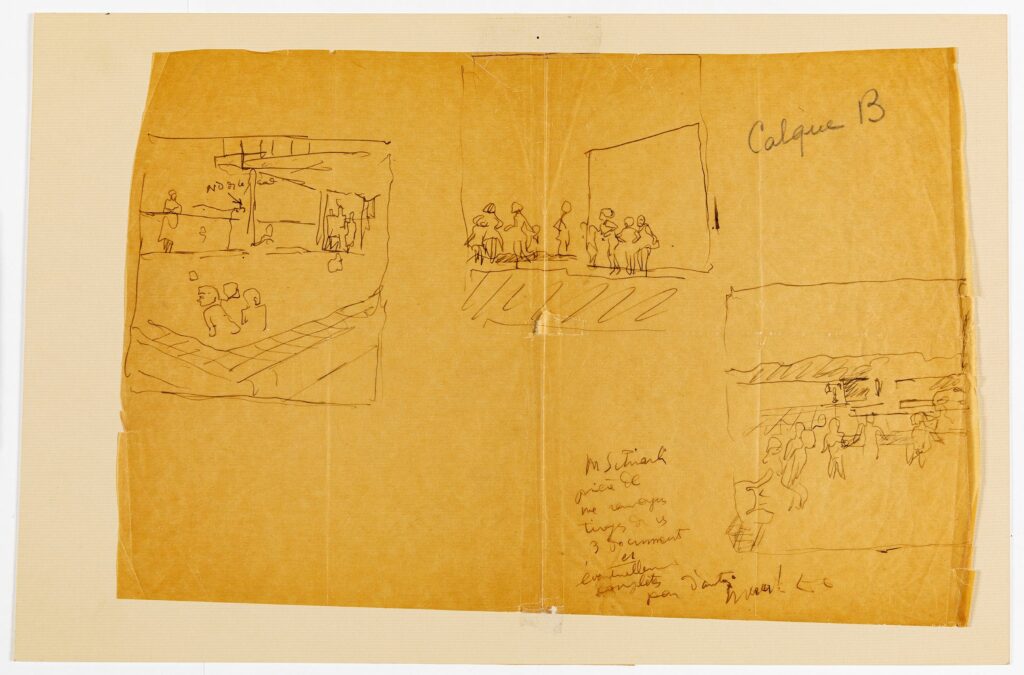
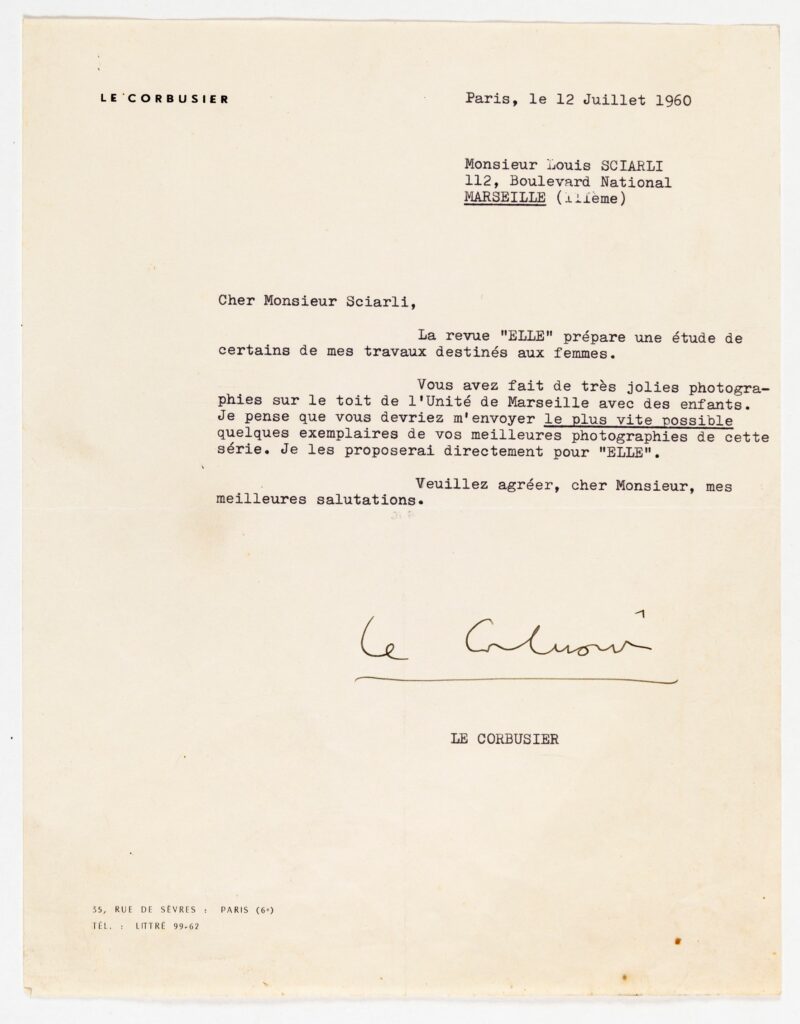
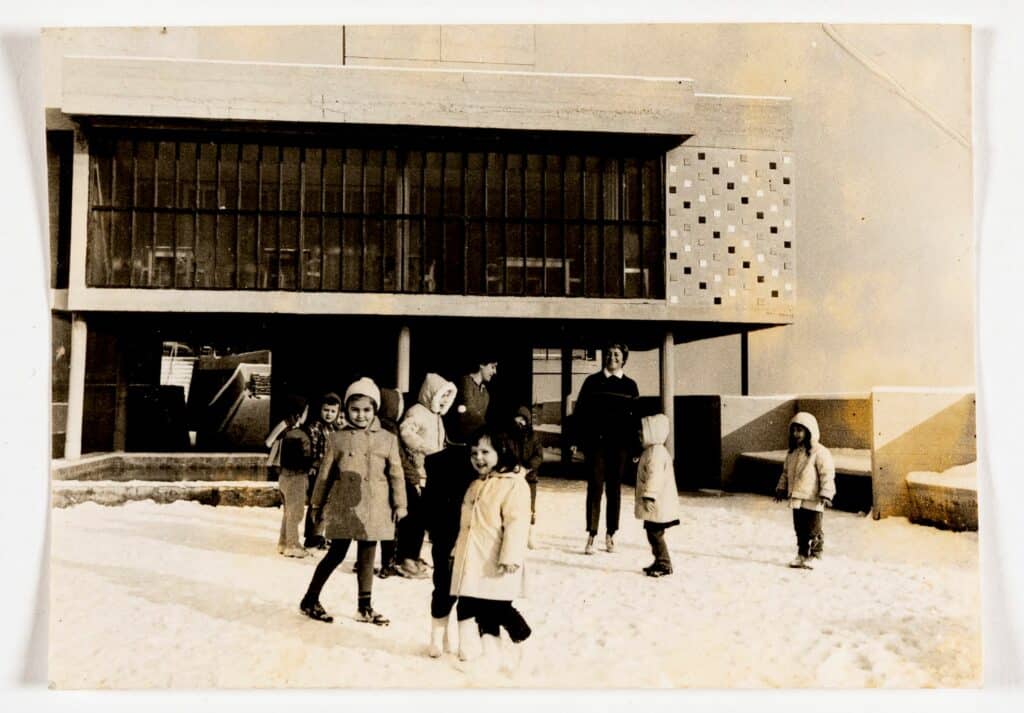
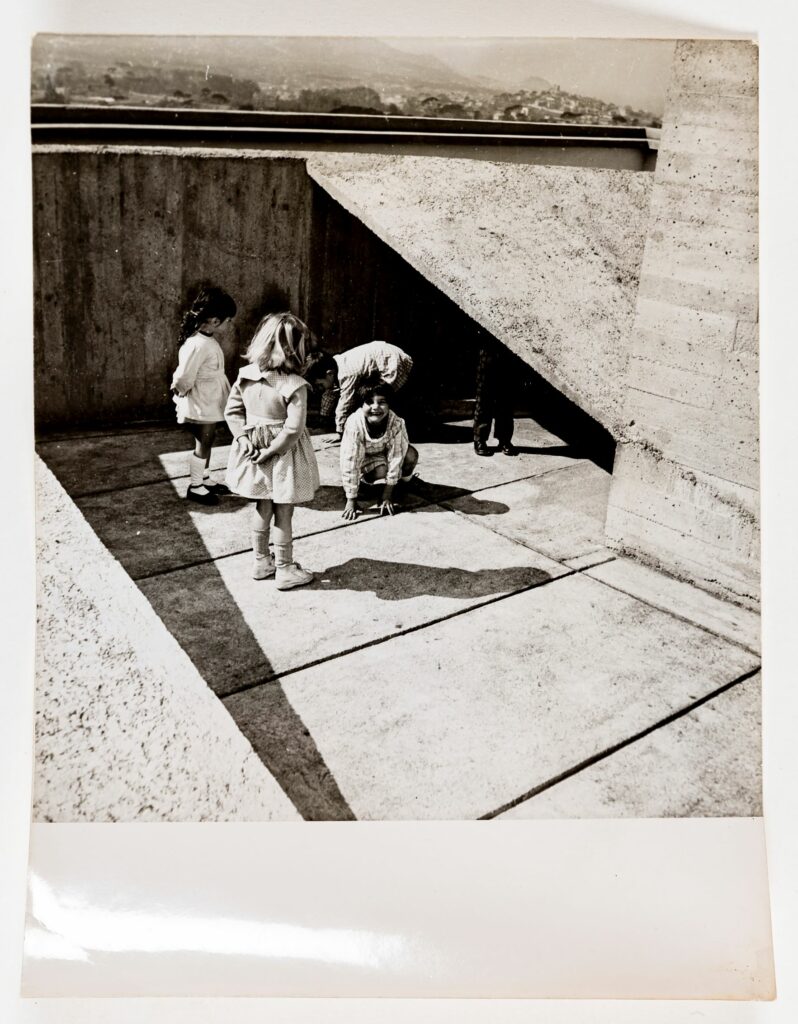
A letter from Le Corbusier to Louis Sciarli, dated 12 July 1960, which roughly translates to: ‘Dear Mr Sciarli, “Elle” magazine is preparing a review of some of my work for women. You took some very nice photographs on the roof of the Unite de Marseille with children. I think you should send me a few copies of your best photographs from this series as soon as possible. I’ll submit them directly to “Elle”.’ It is accompanied by two photographs and a sketch of children outside the nursery.
ÉGLISE SAINT-PIERRE, FIRMINY: SECTION, 1956
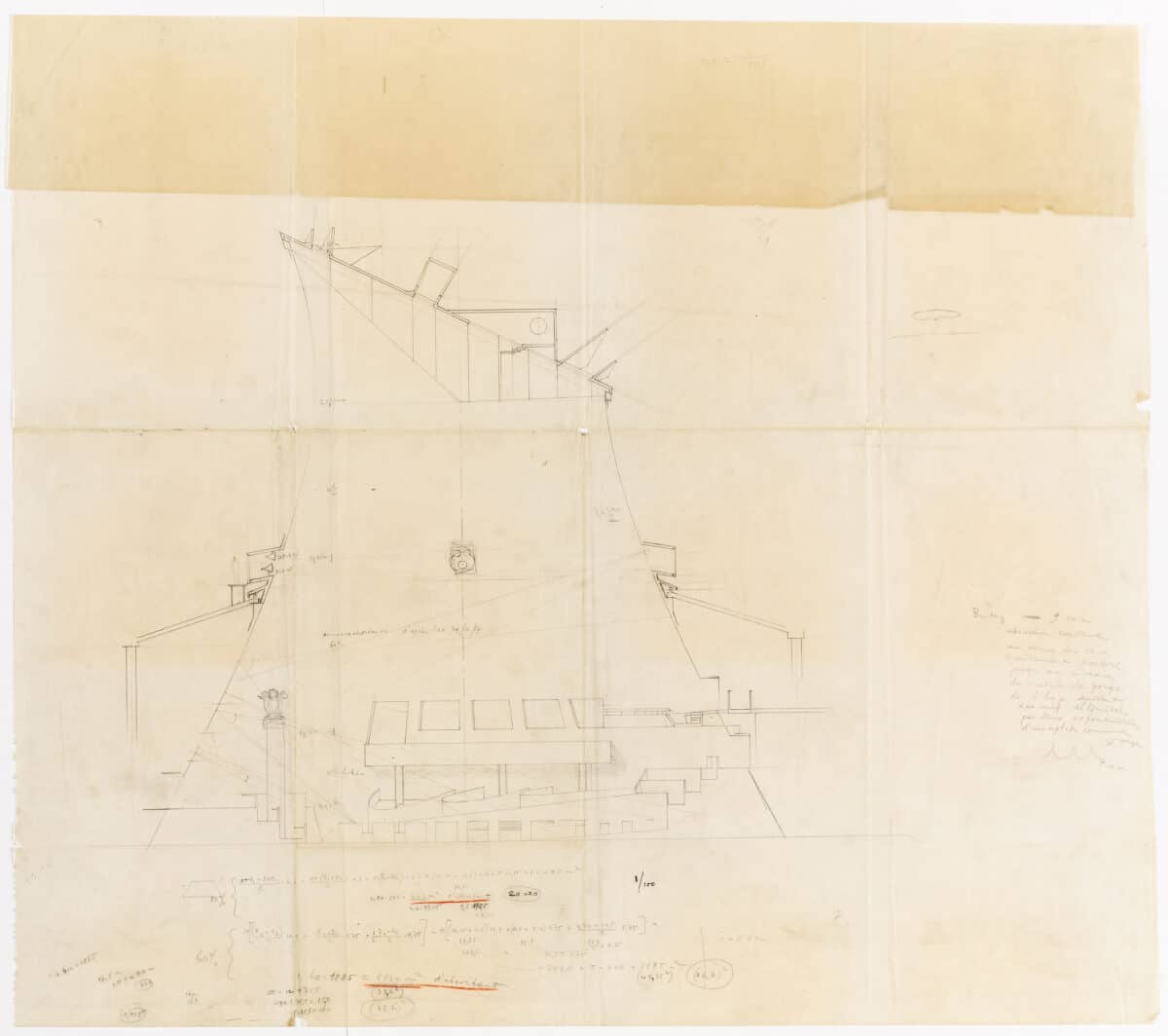
Pencil study on a very large sheet, with perspective detail of the internal configuration of the hall and indications of ornamental features, with calculations analysing the acoustical properties, drawn by José Oubrerie. The project went into construction but was left unfinished in 1961. It was taken up again by Oubrerie after Le Corbusier’s death and completed in 2006.
PROPOSED BAGHDAD SPORTS STADIUM, 1958-61
STUDY SKETCHES FOR THE FIRST SCHEME, 1958
Three sheets associated with the initial design for an ambitious project for a sports complex, which Le Corbusier had been invited to design, as early as 1955, by the government of the Hashemite Kingdom. Over the next three years, he undertook extensive studies of stadiums, including Roland Garros in Paris, represented on two of these sheets, which are essentially study notes in visual form, one comparing its capacity with that of the ‘turtle’ form he was exploring for the principal stadium. A third drawing in May 1958 sketches a master plan for the site with a 50,000-seat stadium, a 5,000-seat swimming pool, a 3,500-seat gymnasium, and an open-air amphitheatre. The initial proposal was approved the day before the Revolution of July 15, which brought the project to a close. A revived project was offered in July 1959 on a different site and with a different scope, but this was never fully developed.
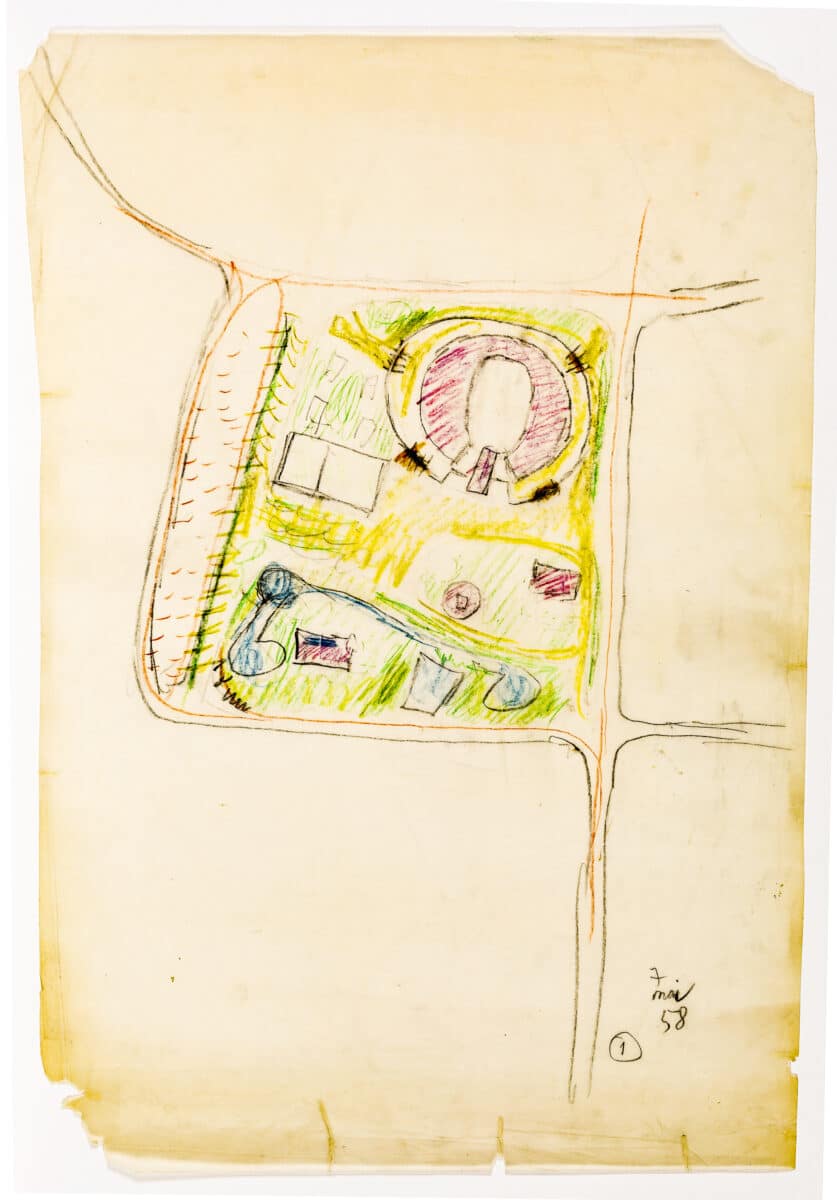
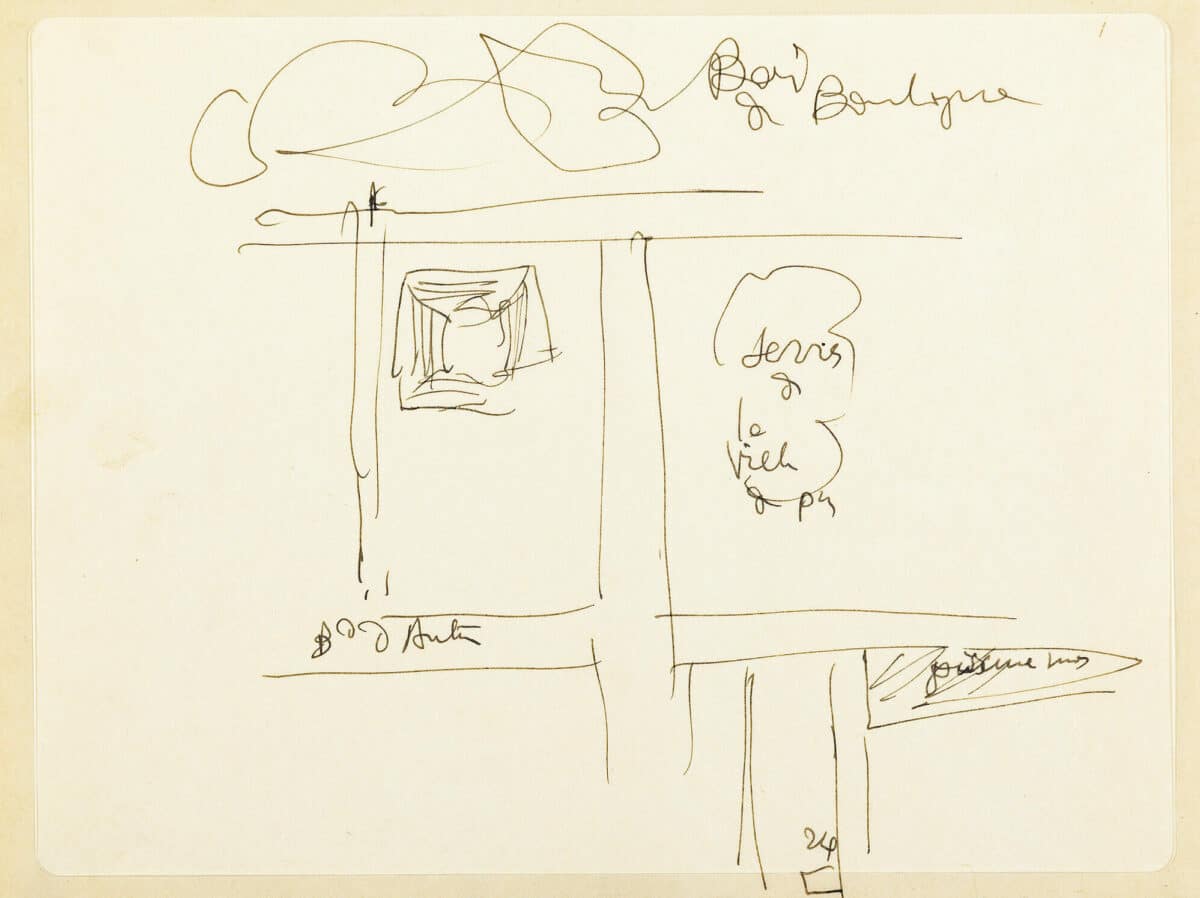
TEMPLATES FOR STRUCTURAL SUPPORTS, 1961
In 1961, the Iraqi government invited Le Corbusier to undertake what was essentially a new project on a new site, with a stadium and gymnasium as its primary components. Jullian de La Fuente was entrusted with the principal work on the stadium, and his correspondence, drawings, and model photos are at CCA. Le Corbusier proposed a structure of repeated structures. He drew up a set of templates for the varied pattern of apertures and translucent skins or ‘voiles’ which would fill voids in the concrete struts, each shaped ‘like a gazelle’ that would support the tiers of seating. The 18 large templates, in mixed media on a base of photocopied line drawings, are dated 11 October 1961. The stadium was not built, though one constructed to the same general system appeared in 1967.
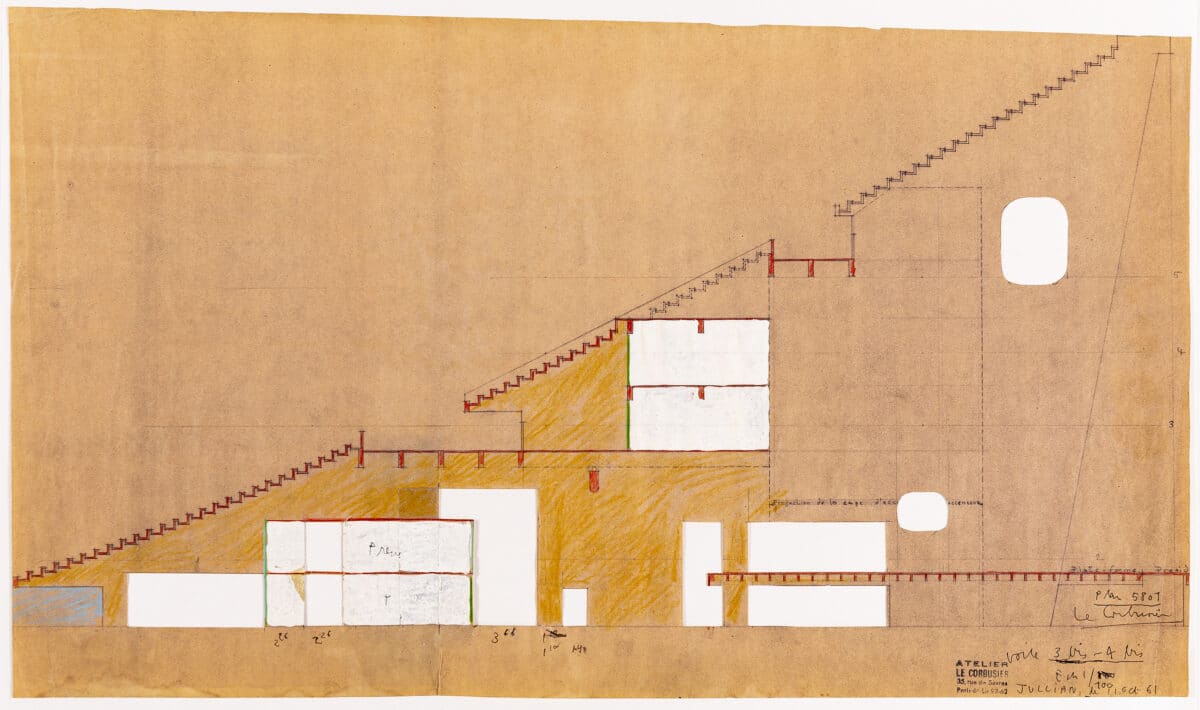
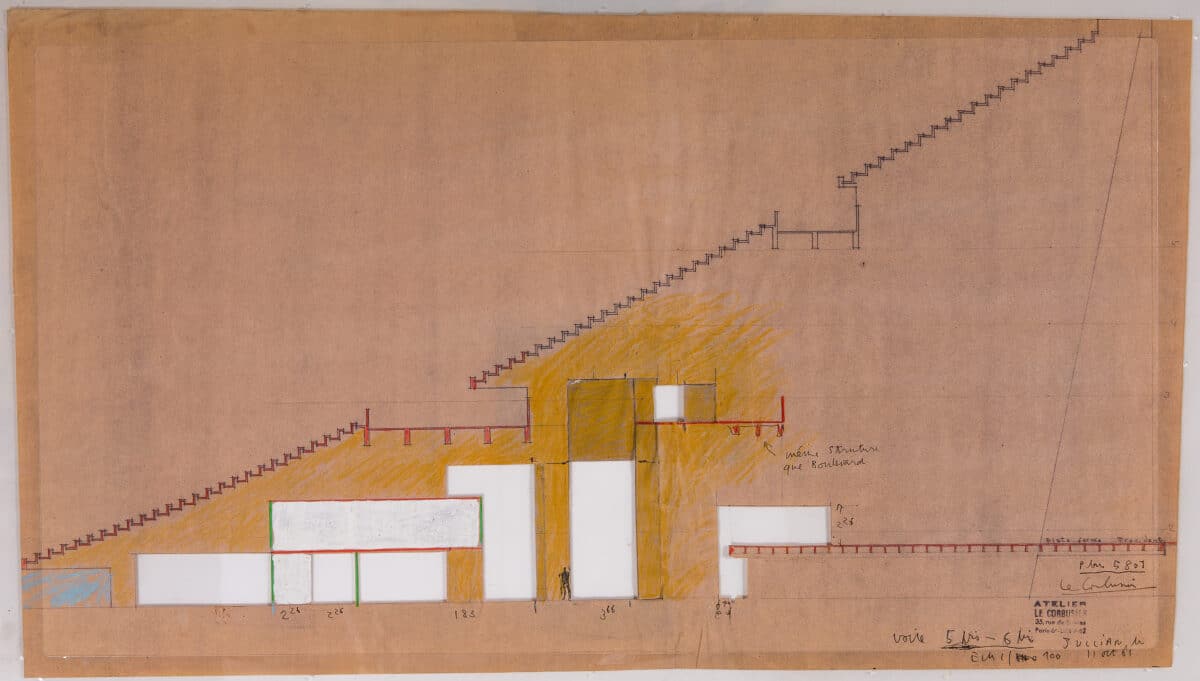
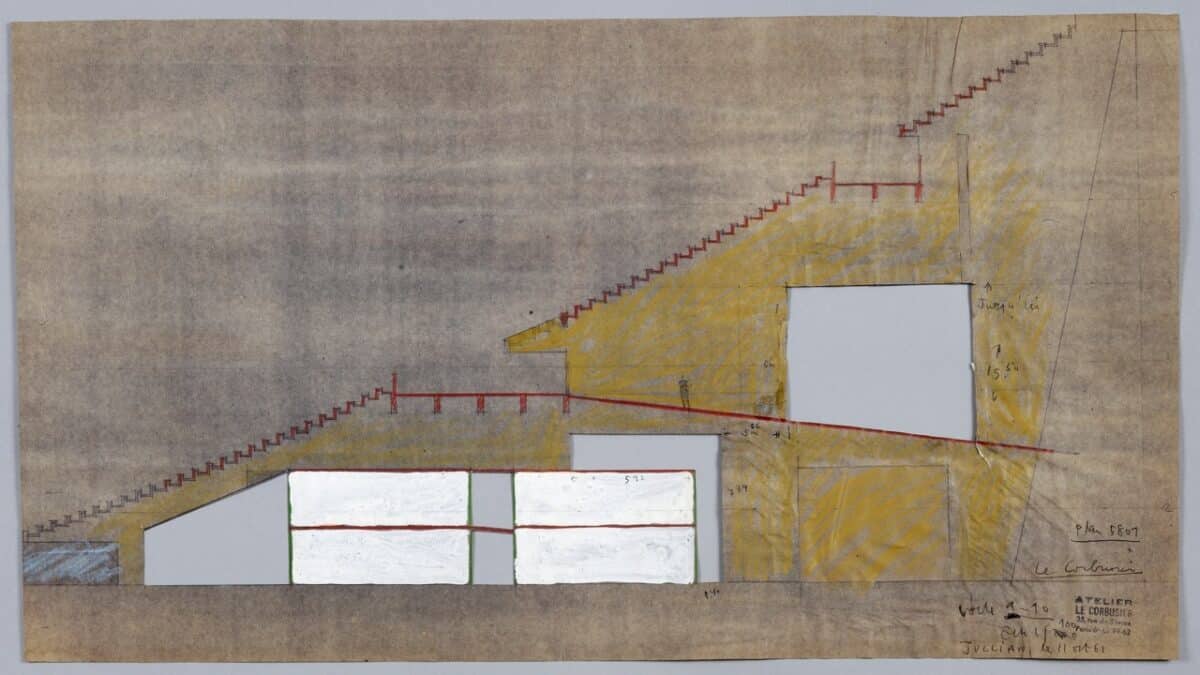
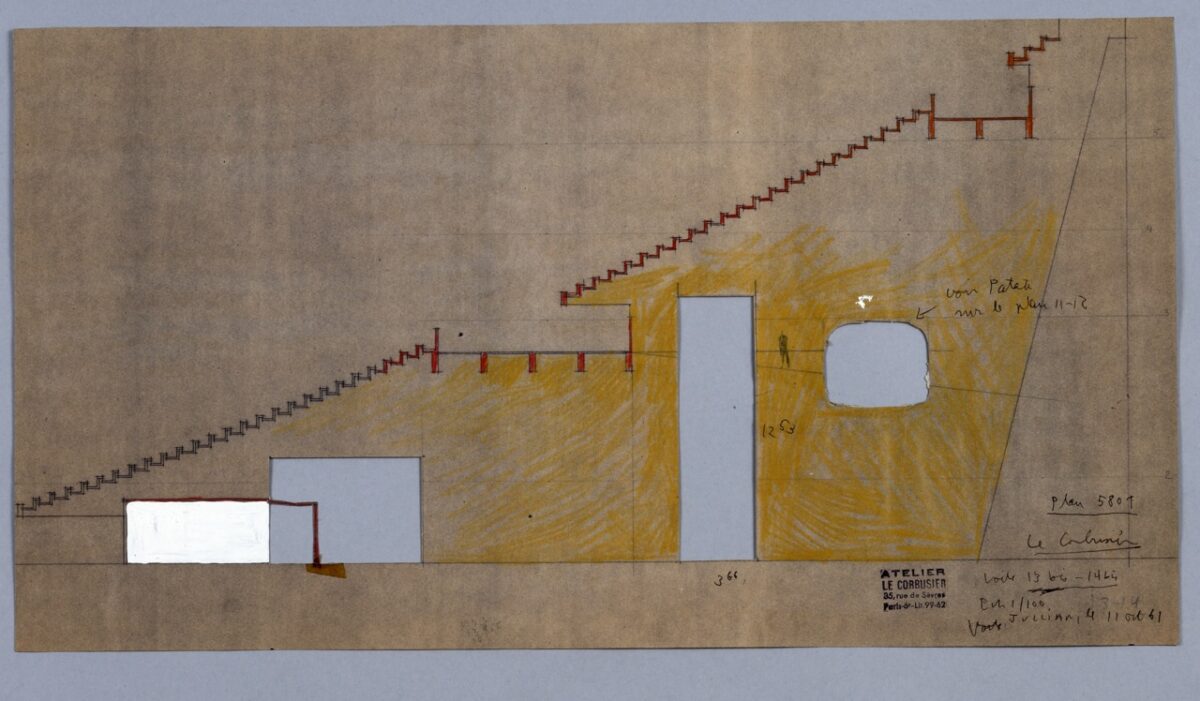
OLIVETTI CENTRE, MILAN: MODEL, 1962
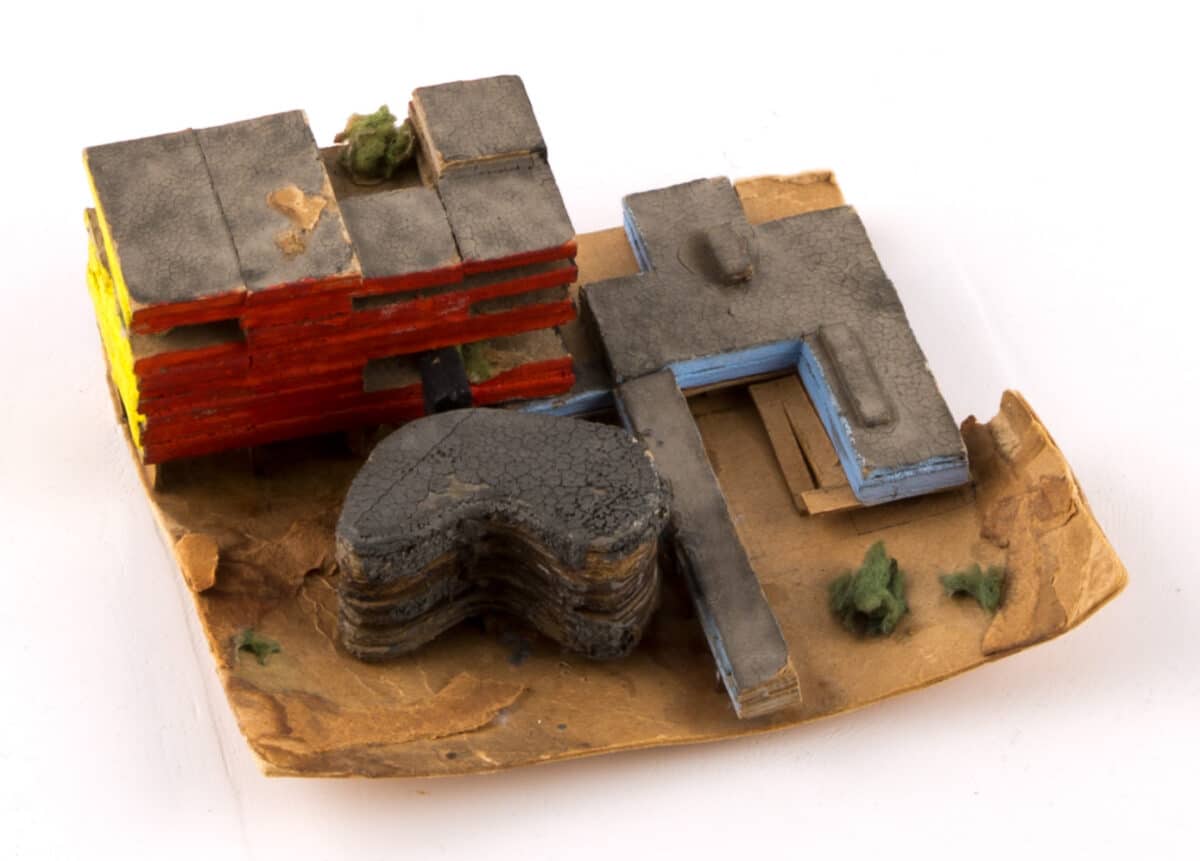
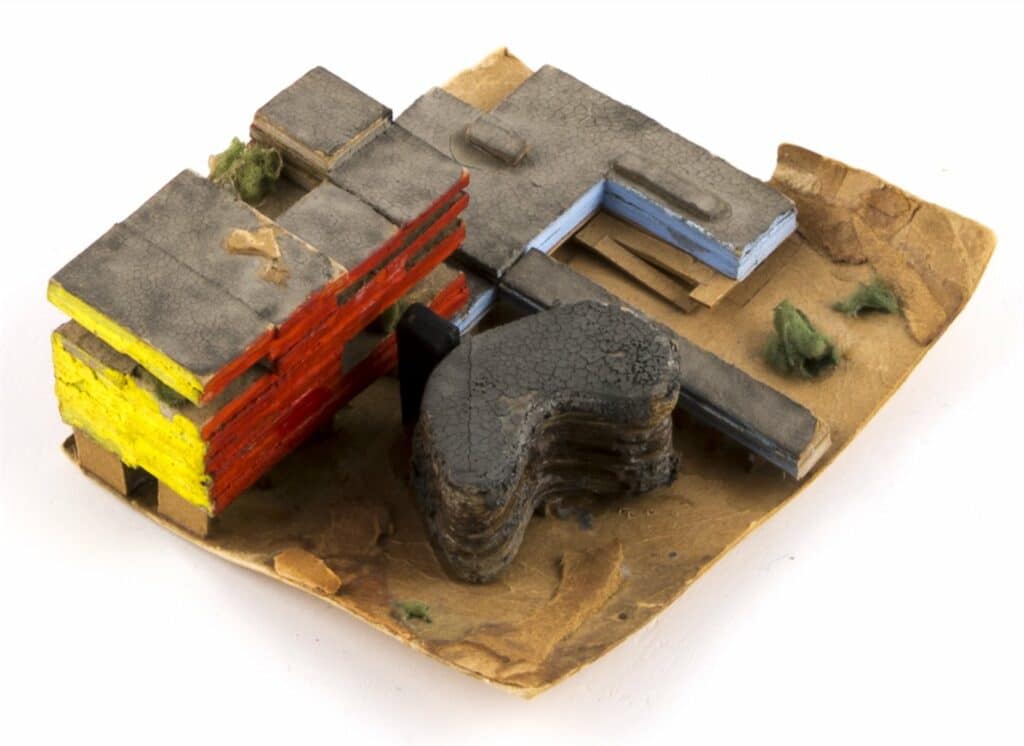
Model of a quarter segment of the Olivetti centre, relating to the public buildings of a larger painted cardboard model produced at the time of the first designs in June 1962. It was a massive unbuilt complex, designed to hold a working population of 4000. The project is not yet well documented. Two colour photographs show the full model in different states of repair. A sketchbook and drawings for the project by Jullian de la Fuente are held at the CCA.
SUPPLEMENTARY MATERIAL
Additional material includes a fragment of a concrete balustrade from the Berlin Unité d’Habitation of 1963 (DMC 3636) and a photograph by René Burri of Le Corbusier at work in the studio in 1960 (DMC 2173).
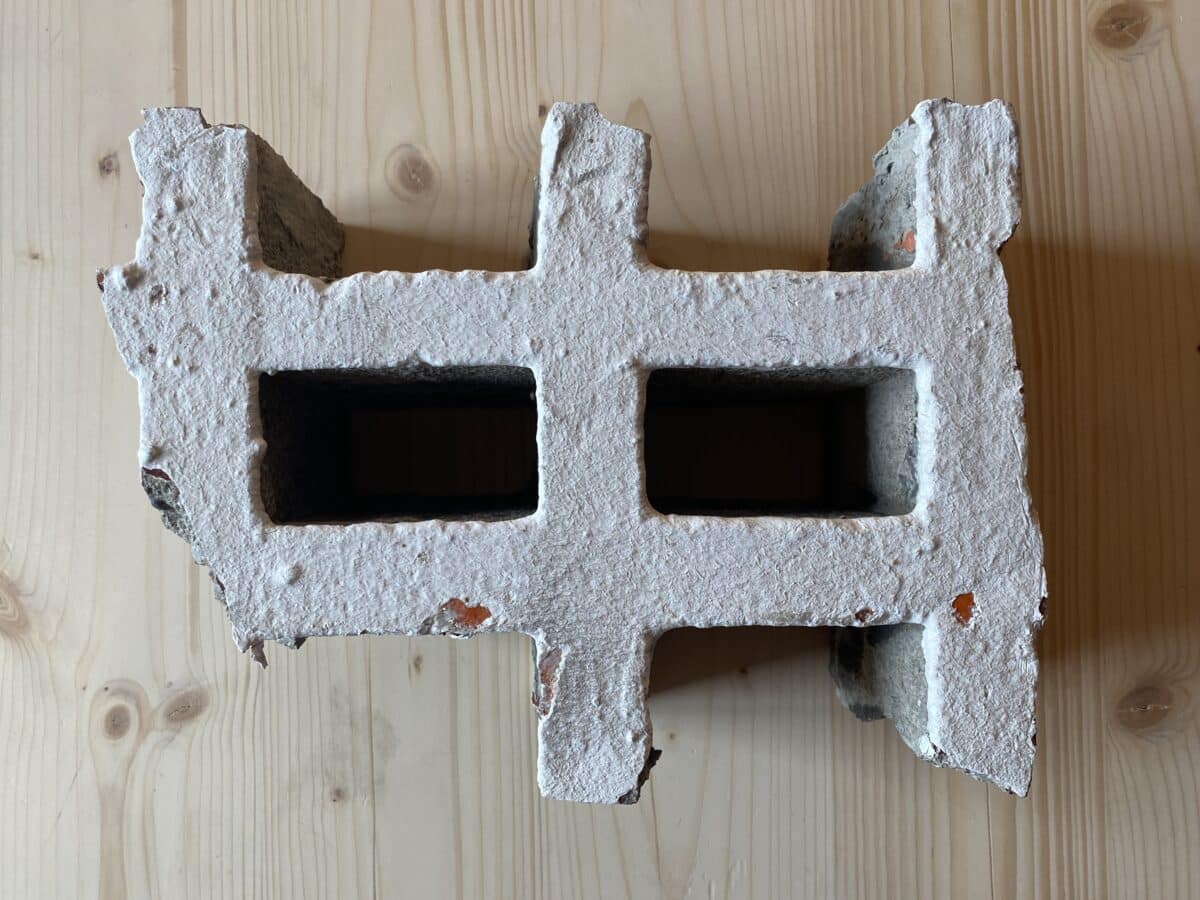
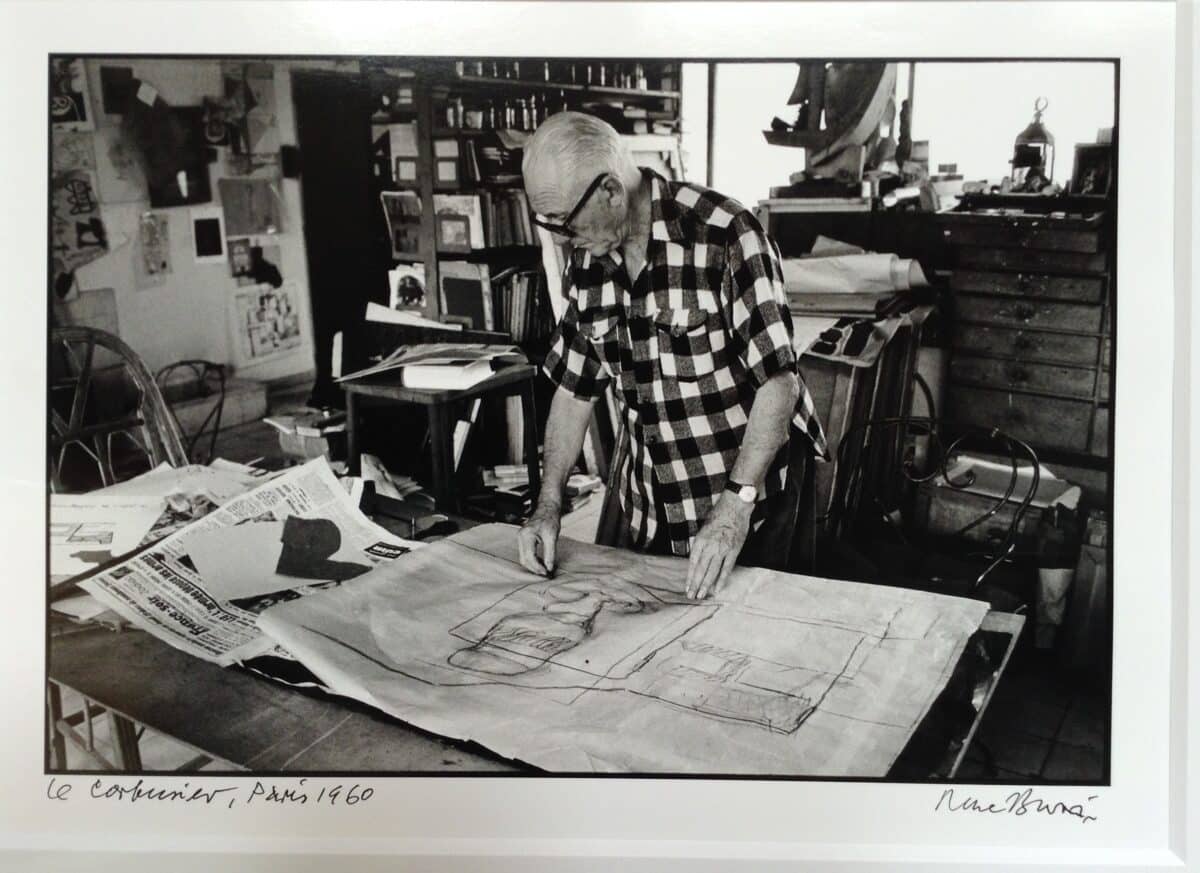
Additions and amendments are welcomed at editors@drawingmatter.org
